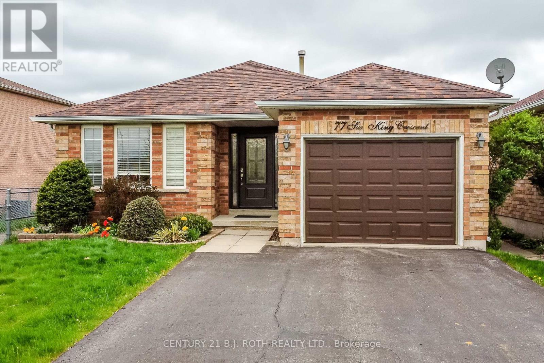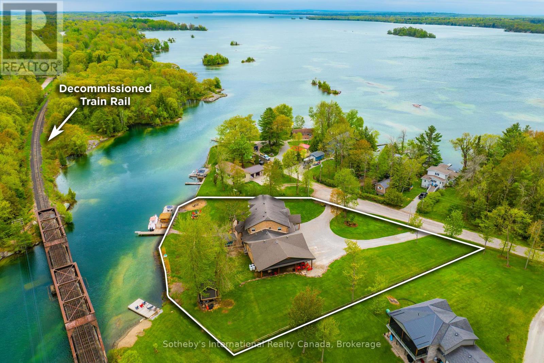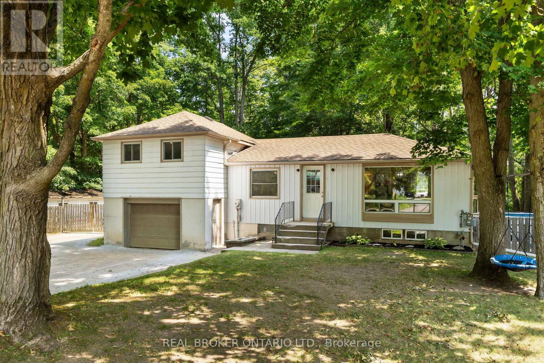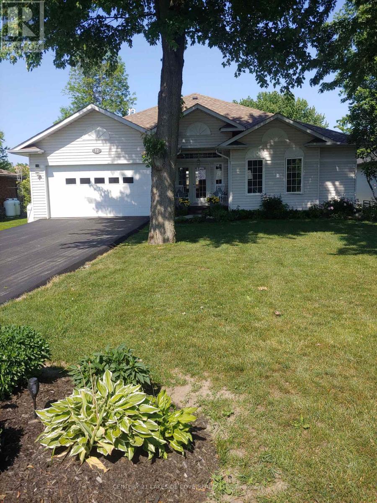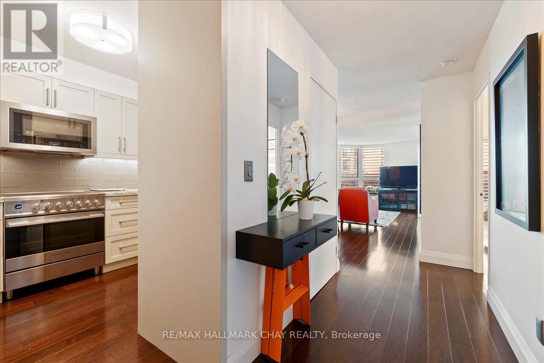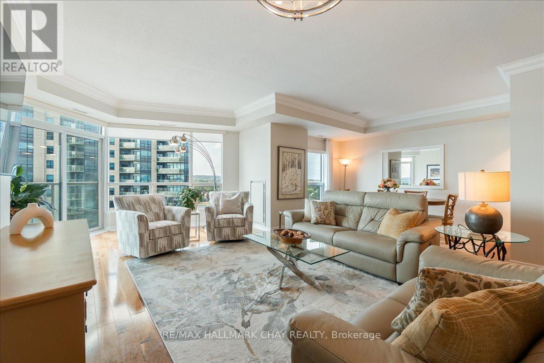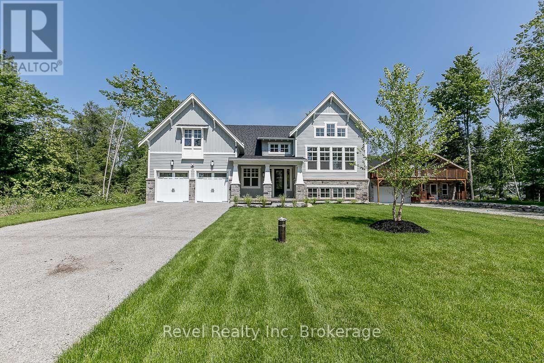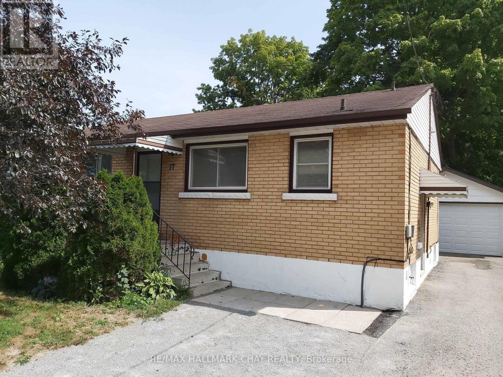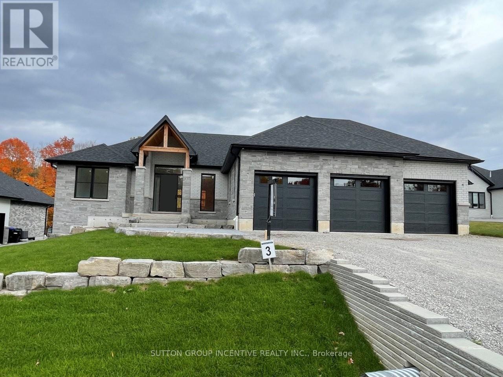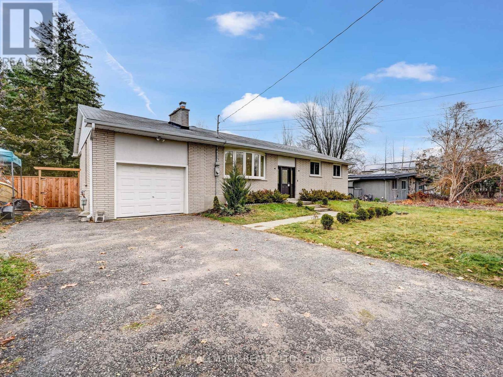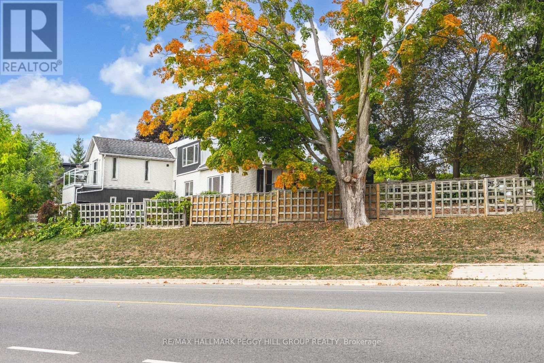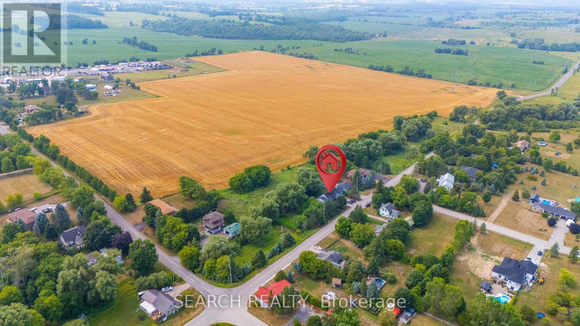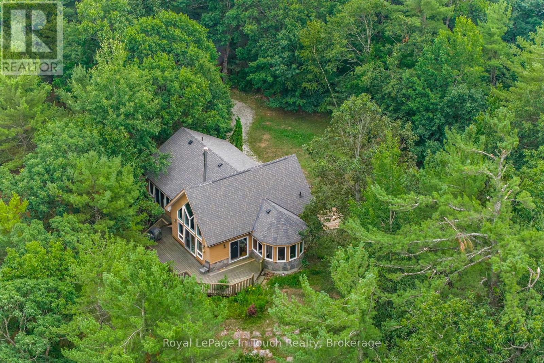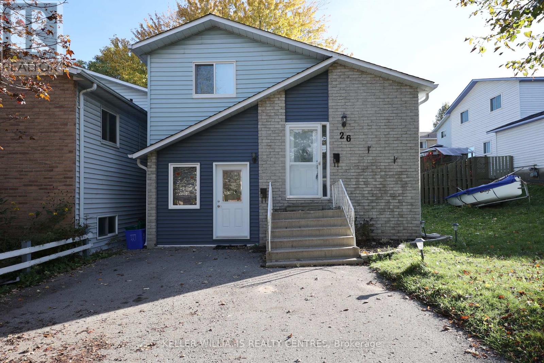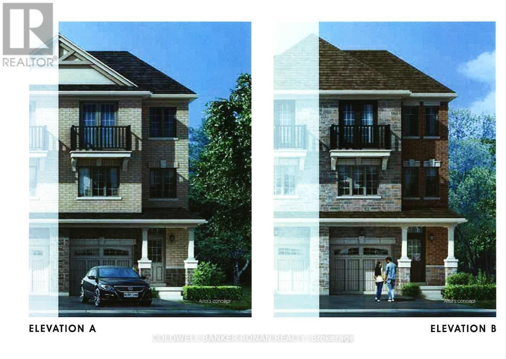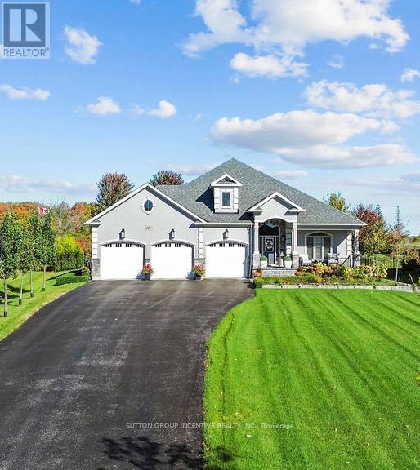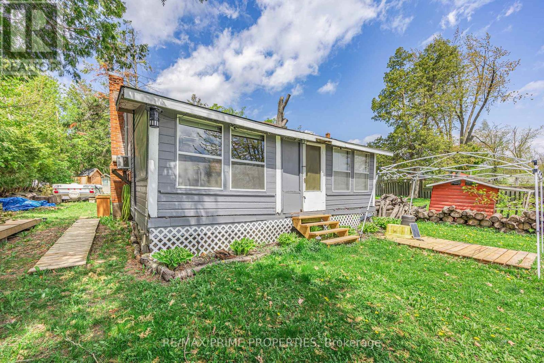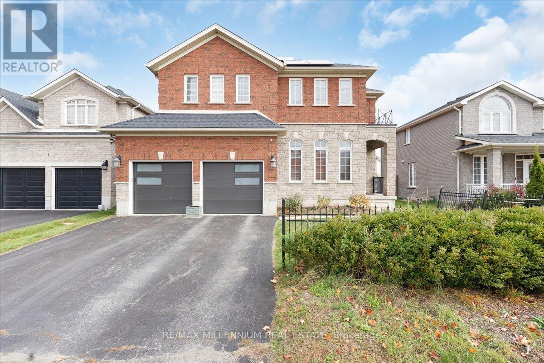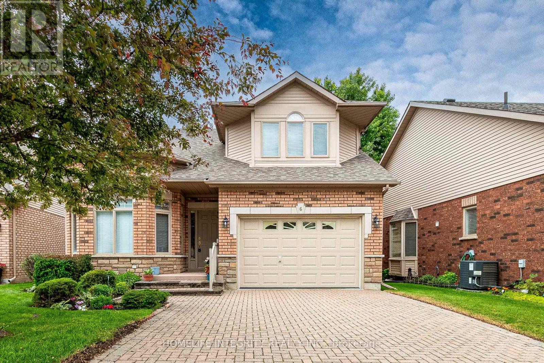18 Simcoe Road
Ramara, Ontario
Excellent opportunity to acquire a prime 100' x 150' corner lot in the heart of Lagoon City, a unique waterfront destination often called Canadas Venice. More than just land, this parcel offers a launchpad for commercial or mixed-use development in a scenic and growing Ontario community. Strategically located at the intersection of Lake Avenue and Simcoe Road, this high-exposure lot is zoned VC-10, supporting a variety of permitted uses. Whether you're envisioning retail, office, service, or a mixed-use concept, the location and zoning offer immense flexibility. Just a short walk from Lake Simcoe, the lot comes fully serviced with municipal water, sewer, cable, and high-speed internet at the lot line. Its shovel-ready and perfectly positioned to capitalize on Lagoon City's rising popularity, with its canal system, marina, private beaches, and relaxed year-round lifestyle. With limited commercial land inventory in desirable waterfront areas, this is a future-forward investment in a market with untapped potential. Located minutes from Casino Rama and within 90 minutes of the GTA, the site offers an appealing blend of recreation, visibility, and long-term value. Ideal for developers, builders, and forward-thinking investors seeking growth and lifestyle in one package. (id:48303)
Homelife New World Realty Inc.
56 Gray Lane
Barrie, Ontario
A rare opportunity to own this renovated waterfront property on Kempenfelt Bay. Ideal for multigenerational families, shared ownership, or buyers seeking flexibility with rental or in-law potential. Situated on a deep 315-foot in-town lot with up to 50' of private waterfront, this home offers two self-contained living areas, two garages, and ample parking for family, guests, or recreational use. The main residence offers an open-concept layout with a spacious kitchen, large island, and ample cabinetry - perfect for entertaining or everyday family living. A walkout to the backyard provides the perfect setting to enjoy picturesque sunsets over the bay. This unit includes three generously sized bedrooms, two full bathrooms, a finished recreation room in the basement, and direct access to an attached single-car garage. The in-law suite is fully self-contained with a private side entrance and features a modern, tastefully finished layout. Including a bright 1-bedroom, 3-piece bathroom, a full eat-in kitchen, and a cozy living area - perfect for extended family or guests. All of this is located just minutes from Downtown Barrie, Barrie South GO Station, Centennial Beach, Royal Victoria Hospital, and local shops, dining, and waterfront parks. Whether youre searching for a family waterfront retreat, a multigenerational living solution, or a smart option for shared ownership or supplemental rental income, this property offers exceptional versatility, privacy, and value in one of Barries most desirable waterfront pockets. (id:48303)
Century 21 B.j. Roth Realty Ltd.
143 Sun King Crescent
Barrie, Ontario
UPSCALE FAMILY HOME WITH OVER 100K OF STYLISH UPGRADES IN A PRIME LOCATION! Nestled on a quiet, family-friendly street in the sought-after Innis-Shore neighborhood! This impressive home boasts over 2400+ sq. ft.(basement included) of beautifully finished living space designed for comfort and style. Every detail makes a statement, from its grandeur, curb appeal, interlock walkway, extra-large driveway that can accommodate up to 4 cars and a welcoming front porch. Inside, elegance abounds with recent upgrades in 2022, including a freshly renovated kitchen, bathrooms, hardwood flooring throughout, central vacuum, humidifier, new roof and more.. The main level is designed for family gatherings, featuring hardwood floors, pot lighting, a bright kitchen with quartz counters, backsplash and stainless steel appliances. The lavish primary retreat upstairs includes a walk-in closet and a spa-like 4-piece ensuite with a double vanity with quartz countertop, freestanding soaker tub and large walk-in glass shower. Two additional, generously sized bedrooms ensure everyone has their own space. The finished walkout basement suite complete with a kitchen, two bedrooms, a full bathroom and separate laundry, ideal for extended family or in-law suite. Outside, unwind in the fully fenced backyard, which features a spacious deck, an irrigation system and a gazebo. Enjoy easy walking access to nearby schools, parks and scenic trails. Great location close to Hwy 400, GO station, best schools and library. With thoughtful design, upscale finishes and a coveted location, this is a rare offering you will be proud to call home!. LA is brother of a Landlord. (id:48303)
Cityscape Real Estate Ltd.
3 Crew Court
Barrie, Ontario
Welcome to 3 Crew Court, a charming 3-bedroom, 3-bathroom home located on a quiet cul-de-sac in Barrie's desirable Ardagh neighbourhood. This well-maintained 2-storey home offers 1,432 sq ft of living space, plus a 465 sq ft partially finished basement, perfect for additional living or storage space. The bright and spacious main floor features a family room with large windows, allowing plenty of natural light, and a functional kitchen. The main floor also offers a convenient 2-piece bathroom. Upstairs, the primary bedroom and two additional bedrooms share a 3-piece bathroom. The finished basement includes another 3-piece bathroom, offering additional convenience. Currently tenanted, this home is ideal for first-time buyers or investors alike, offering a solid investment opportunity with tenants in place. Enjoy outdoor living in the fenced yard, ideal for children or pets to play safely, with plenty of space for entertaining. The private double driveway provides parking for up to 4 vehicles, with an attached garage offering additional storage. Located close to public transit, parks, and recreation centres, this home provides the perfect balance of comfort, convenience, and community. (id:48303)
Keller Williams Experience Realty
77 Sun King Crescent
Barrie, Ontario
Fully fenced well-maintained Bungalow with in-law suite! This stunning bungalow is situated on a quiet, family-friendly street in Southeast Barrie, just minutes from Highway 400, the Barrie South GO station and the new METRO Grocery store. Offering 4 bedrooms, 2 full bathrooms and 2 kitchens this home is perfect for multi-generational living or rental potential. Step inside to find hardwood and ceramic flooring throughout the main level. with new carpeting in the bedrooms on the main level. Sliding glass door from the kitchen t the private back deck, provides direct access to the partially fenced back yard, complete with a garden arch for easy entry. The lower level offers a fully finished in-law suite with 2 bedrooms with walk-in closets, lots of storage and a full kitchen, with a shared laundry unit. This home also a has a single-car garage with a storage loft and a 4 car driveway, plus a landscaped yard. Additional features include a brand-new furnace (2024) and newer roof, there's nothing to left to do but move in and enjoy. (id:48303)
Century 21 B.j. Roth Realty Ltd.
49 Mcbride Trail
Barrie, Ontario
Stunning brand-new fully furnished more than 1800sq ft detached home, features 9-foot ceilings, creating an airy and spacious atmosphere. Modern kitchen with sleek stainless steel appliances and elegant quartz countertops, perfect for entertaining. The primary bedroom offers a luxurious ensuite and a walk-in closet. This property offers both convenience and comfort location with easy access to Highway 400, Park Place, Cedar Links Golf. South-East Barrie has top-rated schools, excellent public transit options, and GO station. Minutes to Mapleview Drive, shopping plazas, restaurants. (id:48303)
Ipro Realty Ltd.
80 Sagewood Avenue
Barrie, Ontario
Bright and well-kept 2-year-old semi in Copperhill, offering the entire property for lease. With over 1,500 sq ft of functional living space, this home features a practical layout with modern finishes throughout. Inside you'll find 3 spacious bedrooms, 3 bathrooms, an open-concept main floor, and a sleek kitchen with stainless steel appliances. Upstairs laundry, a private backyard, an oversized garage with inside entry, and a clean, open basement provide plenty of room for daily living. The fully fenced backyard with a new wooden fence and deck offers both privacy and versatile outdoor space. Located in a family-friendly neighbourhood close to parks, schools, shopping, and the Barrie waterfront. Perfect for commuters with quick access to Highway 400, Yonge Street, and the GO Station. Full home in a prime location, ready for move-in. *Please note some images have been virtually staged to show the potential of the home. (id:48303)
RE/MAX Crosstown Realty Inc.
21 Ashdale Court
Barrie, Ontario
Welcome to this spacious and well-maintained 3+1-bedroom, 4-level backsplit located in a desirable neighborhood in Barrie! This home offers a generous layout perfect for a families, featuring a bright living room ideal for relaxing or entertaining. The large kitchen boasts plenty of counter space and storage. Each bedroom provides comfort and privacy, with ample room for everyone. Enjoy the versatility of multiple living areas across the split levels-perfect for a family room, home office, or play space. The basement has a separate entrance. Situated on a large lot, the outdoor space is ideal for gardening, summer barbecues, or simply enjoying the outdoors. This home is a fantastic opportunity to live comfortable and affordable. Don't miss your chance to lease this exceptional property with space, charm, and functionality! (id:48303)
Royal LePage Your Community Realty
209 Breton Street
Clearview, Ontario
Explore this stunning residence located in Stayner, boasting three bedrooms and three bathrooms. This home offers a seamless blend of modern design and an open concept layout. The main floor features beautiful laminate flooring, the kitchen has stainless steel appliances. Enjoy the cozy ambiance of a gas fireplace and step out onto the patio through the walk-out. The primary bedroom is generously proportioned, complete with a four-piece ensuite and a walk-in closet. The second and third bedrooms are also of considerable size. A full unfinished basement holds great potential. The two-car garage. Situated in a tranquil neighborhood, this residence offers proximity to parks, trails, and Collingwood, ensuring a perfect balance of comfort and convenience. Everything you need to fall in love! (id:48303)
Keller Williams Referred Urban Realty
7583 Oak Point Road
Ramara, Ontario
BRAND NEW MODERN WINDOWS & FRONT DOOR recently installed - $100K in upgrades since last listed! DECOMMISSIONED Train Bridge! Experience luxury lakeside living at Oak Point Estate, nestled on a serene inlet of the Trent-Severn Waterway with peaceful views of Lake Couchiching from your private dock. This 4,500+ sqft, 5-bed, 3-bath home sits on over an acre of manicured land at the end of a quiet cul-de-sac just minutes from downtown Washago. Enjoy the charm of Washago's rail history with a decommissioned train bridge, no noise, just character. Inside, the open-concept layout features acacia hardwood, granite accents, skylights, and a custom spiral staircase. The chef's kitchen includes built-in appliances, a 10-seat island, and direct access to a pro BBQ area and expansive dining decks. Additional features include heated bathroom floors, upper-level laundry, in-law suite potential, GenerLink backup, and a radiant-heated garage. Outdoors, find a 9-car garage, 14x50 carport, stamped concrete porch, granite firepit, screened Muskoka room, hot tub gazebo, and a heated/connected treehouse bunkie with a loft. Down by the water: a 66 dock with power/water, swim-up seating, sandy beach entry, and deep water mooring, plus a tiki bar, and granite pathways. Ideal for year-round luxury living or an elevated weekend retreat just 5 mins to Hwy 11 and 90 mins to the GTA. This absolutely gorgeous home will blow you away the minute you drive up - don't hesitate, make your appointment to see this masterpiece today! (id:48303)
Sotheby's International Realty Canada
23 Davidson Drive
New Tecumseth, Ontario
Beautiful Detached home in Alliston, featuring a New Finished Walkout Basement Apartment. This3+1bedroom home has lots to offer. Large Eat in Kitchen with traditional dining area next to a spacious family room with cozy fireplace, walk out to a modern deck. Deck also has glass and metal railing with steps taking you down to a beautiful back yard. Large Master Bedroom with huge walk-in closet a large 5-piece bathroom including stand-up shower, large oval tub with jets. Second floor also features a spacious laundry; two other bedrooms have a jack and jill connecting washrooms. Exceptional curve appeal, with oversized concrete driveway and beautiful front porch. Backyard is fully fenced and offers a concrete patio ready perfect for a seating area. (id:48303)
Homelife G1 Realty Inc.
4067 Wainman Line
Severn, Ontario
WELCOME TO MARCHMONT ONE SEVERNS MOST SOUGHT-AFTER LOCATIONS! SET ON A PRIVATE AND SPACIOUS .68-ACRE LOT, THIS HOME IS TUCKED AMONG MATURE TREES IN A QUIET, FAMILY-FRIENDLY NEIGHBOURHOOD. THERES ROOM FOR ALL OF YOUR TOYS WITH AN ATTACHED GARAGE WITH INSIDE ENTRY, A COVERALL SHELTER, AND A SEPARATE STORAGE GARAGE. INSIDE, YOU'LL FIND FOUR COMFORTABLE BEDROOMS AND 1 FULL BATHROOM, NATURAL GAS HEATING AS WELL AS CENTRAL AIR, AND PLENTY OF SPACE TO MAKE YOUR OWN. STEP OUTSIDE TO ENJOY THE ABOVE-GROUND POOL AND HOT TUB, PERFECT FOR RELAXING UNDER THE STARS OR ENTERTAINING GUESTS ON WARM SUMMER EVENINGS.WHETHER YOU'RE CRAVING PRIVACY, STORAGE, OR SIMPLY MORE SPACE TO STRETCH OUT THIS PROPERTY DELIVERS TRUE MARCHMONT CHARM WITH ALL THE EXTRAS. (id:48303)
Real Broker Ontario Ltd.
17 Willow Crescent
Ramara, Ontario
Stunning Custom Built Waterfront Bungalow With Extremely Bright & Spacious Open Concept With Spectacular 9Ft. Ceilings. Designed For Modern Living, The Home Boasts A Gourmet Modern Kitchen With Granite Countertops & Backsplash Plus Breakfast Bar, Ideal For Everyday Meals & Grand Entertaining For Family & Friends. This 4 Bedroom, 3 Bathroom Home With Attached Double Car Garage Allows You To Enjoy Morning Coffee On The Waterside Deck While Basking In The Tranquility of Nature. This Home Offers The Ultimate In Waterfront Lifestyle. Dock Your Boat At Your Private Mooring With 70 Feet of Private Updated Shore wall Offering Access to Lake Simcoe & The Trent/Severn Waterway. Lagoon City is an Established Waterfront Community With Onsite Marina, Restaurants, Active Clubhouse & Yacht Club, Private Lakefront Park & Sandy Beach. Enjoy Tennis & Pickleball, Miles of Walking & Biking Trails and Nearby Golf Courses. Home Offers Many Recent Updates With Newer Flooring, Bathrooms, Generator, Decks with Sun Awning & Recently Painted Throughout. Primary Waterside Bedroom Offers Huge Walk-in Closet & Beautiful Ensuite. Enjoy Mature Gardens, Landscaping, Soaring Maple Trees & Paved Driveway. Make Your Dream of Living on the Water a Reality This Summer in Canada's Venice, Located in the Heart of Ontario's Lake Country. (id:48303)
Century 21 Lakeside Cove Realty Ltd.
124 Durham Avenue
Barrie, Ontario
Don't miss out on this incredible opportunity to own a gorgeous, 2-year-old legal duplex offering a total of 3,319 sq ft of beautifully finished living space. including an 873 sq ft legal basement apartment, in a highly desirable, family-friendly community in South Barrie. This stunning total 6-bedroom, 4.5-bathroom residence is designed for both comfort and functionality. Featuring 9-foot ceilings and elegant hardwood flooring throughout both levels, the home is loaded with stylish upgrades such as modern ceiling lights, quartz countertops with upgraded mirrors and lighting in all bathrooms, custom blinds, and a garage door opener. The chef-inspired kitchen is a showstopper with a center island, granite countertops, stainless steel appliances, and a sleek 36 fridge. The open-concept main floor seamlessly connects the kitchen, dining, and family room, complete with a cozy fireplace ideal for entertaining or family gatherings. The spacious primary bedroom offers a large walk-in closet and a private 4-piece ensuite, while large windows offer scenic views of the nearby park. Upper portion rented for $2500 to a AAA Tenant. Adding exceptional value, the home includes a legally finished basement apartment with a separate entrance, featuring 2 bedrooms and 1 bathroom, currently rented to AAA Tenant for $1,600/month plus utilities perfect for added income. Ideally located just minutes from top-rated schools, Barrie South GO Station, Highway 400, Costco, shopping, beaches, parks, Friday Harbour, and more, this home is a rare find. Seize the chance to make this dream home yours today! (id:48303)
RE/MAX Champions Realty Inc.
2282 Grainger Loop
Innisfil, Ontario
Almost new 3 Bedroom Townhouse For Rent In Highly Demand area Of Innisfil !!Huge Primary Bedroom With 5 Piece Ensuite Bathroom And Big Walk In Closet. Big Size 2nd And 3rd Bedrooms. Brand New S/S Kitchen Appliances. Brand New Washer And Dryer. A/C, Window Coverings. Walking Distance To Main Plazas, Amenities. 5 Min Driving To The Beach! (id:48303)
Royal LePage Flower City Realty
6115 Line 5 Road N
Oro-Medonte, Ontario
Tucked away in the heart of Oro's countryside, this stunning 93-acre property offers an incredible mix of open fields, mature forest, and gently rolling hills, creating the perfect canvas for your dream estate, hobby farm, or private retreat. Properties of this size and setting rarely come to market. The land is being sold as vacant, but a pre-existing structure with hydro, septic, well, and heat is already in place. While the dwelling is not currently livable, its presence means you can build without paying costly development fees, which is a major advantage. Renovate it, convert it to a shop, storage space, or hunt camp, or simply use it for staging while you plan your build. Located just minutes from Highway 11, Lake Simcoe, ski hills, golf courses, and the amenities of Barrie and Orillia, this location offers the perfect blend of rural tranquility and urban convenience. Whether you're planning your forever home or looking for a strategic long-term investment, this is an opportunity you do not want to miss. (id:48303)
Keller Williams Co-Elevation Realty
304 - 150 Dunlop Street E
Barrie, Ontario
Absolutely Stunning One Bedroom Suite With Large Private Terrace is an Oasis You Can Barbeque On And Entertain Friends And Family. Lovely View Of Kempenfelt Bay And The City Lights. This Gorgeous Condo Has Been Fully Renovated And Upgraded. The Custom Kitchen Has Beautiful Cabinetry, Quartz Countertops, Full Sized Fridge, Fisher & Paykel Stove($10,000 Value) There Is Sumptuous Engineered Hardwood Flooring Throughout, modern Baseboards And Custom Doors By Barrie Trim and Moulding Including 2 Sets of Contemporary French doors, Upscale Closets And Doors. Spa Like Bathroom Is A Relaxing Upgraded Space With Modern Flooring, Vanity and TOTO Toilet. All Windows Have California Shutters, Providing Elegance and Privacy. Enjoy Your Built in Sound System. There Is One Parking Space And a 2nd Rental one Available. Condo Fees Include Heat, Hydro, Water, And Use Of Upgraded Pool, Sauna, Hot Tub, Party Room And Exercise Room (id:48303)
RE/MAX Hallmark Chay Realty
281 Puddicombe Road
Midland, Ontario
Top 5 Reasons You Will Love This Home: 1) True gem located on a peninsula of the sheltered lee shore of Midland Bay, enjoying 260-degree of ever-changing panorama of the lake and sky, this custom-built waterfront property boasts its own dock, boat lift, private sandy beach, and three integral garages 2) Recently painted with newly installed engineered hardwood flooring on both upper and lower levels, this home's central charm lies in its vaulted ceilings and open-concept design, along with the kitchen, living room featuring a gas fireplace, and dining room flowing together seamlessly, creating a warm and inviting space that extends onto a wraparound deck 3) The Primary bedroom with a walk-in closet, an oversized ensuite complete with a spa bath, and huge windows that frame the spectacular views, alongside two additional bedrooms, a laundry room, a full bathroom with a separate toilet and built-in cabinetry complete the upper level 4) The fully finished walkout basement presenting two large rooms perfect for guest accommodation, a 3-piece bathroom, and a cold storage room, in addition to a large family room complete with a gas fireplace and leading onto a bricked patio area and a covered screened-in porch creates flexible living for the whole family 5) The professionally landscaped garden with mature trees, natural stone, grass, and a variety of shrubs along with being situated at the end of a quiet road, creates a distinct advantage of minimal traffic, ensuring peace and tranquillity year round. 3,550 fin.sq.ft. Age 26. Visit our website for more detailed information. (id:48303)
Faris Team Real Estate Brokerage
1108 - 33 Ellen Street
Barrie, Ontario
Custom One OF A Kind 1 Bedroom & Den, 2 Bath Suite At Nautica. 1,381 Sq. Ft. Could Be Easily Converted Back To A 2 Bed & Den. Beautifully Finished With Hardwood Flooring, Crown Molding, 9' Ceilings, Custom Lighting, Loads Of Storage & Room To Entertain. Expansive View Of The Water From Living Room & Walk Out To Oversized Balcony Overlooking The Beach And Kempenfelt Bay, Enjoy The Sunrises & Sunsets. Customized Kitchen With Upgraded Appliances, Tile Backsplash, Breakfast Counter With Seating, Granite Counters, Pendent Lighting, Pot Lights, Full Height Cabinetry, And Oversized Pantry Cupboard. Spacious Den Has A Gorgeous Built-In Unit, Add a Pull Out Couch Or Murphy Bed For Guests. The Extended Living/Dining Area Has A Custom Built-In Wine Bar With Glass Cabinets Storage For All Your Extras. Full 4-Piece Main Bath Plus A Gorgeous Ensuite Bath With Walk In Shower, Jetted Soaker Tub & Upgraded Vanity. Ensuite Laundry Combined With Storage. Fantastic Social Activities And Rec Facilities. Indoor Parking, Locker, Steps To The Walking Trails, Beach, Marina and Go Station (id:48303)
RE/MAX Hallmark Chay Realty
19 Vic's Road
Midland, Ontario
Welcome to your peaceful year- round retreat in the heart of Midland. Nestled on one of the largest lots in Smith's Camp, this beautifully renovated double-wide home offers the perfect blend of modern comfort, privacy, and vibrant community living. This home is designed to be your oasis. With soaring 9.5-foot ceilings, an abundance of new windows (2023) bathing the space in natural light, and 2 oversized bedrooms each featuring custom oversized closets for ample storage - every corner has been thoughtfully curated for serenity and style. The 4-piece bathroom is a true spa experience, complete with a waterfall tub spout, rainfall showerhead, and heated tile floors--perfect for cozy mornings during the cooler seasons. The heart of the home is a bright, open living space complemented by new stainless steel appliances and warm, inviting finishes throughout. Enjoy the outdoors in your 3-season sunroom, ready for your personal touch--ideal for morning coffee, quiet reading, or entertaining guests. The expanded 14 ft long carport features a secondary side door and deck, providing a space to drive in, load up or empty your vehicle while sheltered from the elements. Included in the 2023 updates are new drywall, HVAC & Roof - Full list of upgrades available. Whether you're downsizing, starting out, or simply seeking a lifestyle upgrade, this home is your gateway to comfortable, community-oriented living with room to breathe. (id:48303)
Keller Williams Co-Elevation Realty
1749 Tiny Beaches Road S
Tiny, Ontario
A Rare Gem in Tiny Where Craftsmanship Meets Coastal Living Welcome to one of the most beautiful homes currently on the market in Tiny Township a stunning custom-built estate just a short stroll from the sandy shores of Georgian Bay. Built to the highest standards with exceptional attention to detail, this home offers timeless design, quality finishes, and a layout that works for every one from growing families to weekend cottagers to those looking for a forever home by the water.Step inside to discover a spacious and thoughtfully designed five-bedroom, three-bathroom home with soaring cathedral ceilings, rich post-and-beam accents, and large windows that invite natural light and tranquil views inside. The impressive primary suite is a true retreat with his-and-hers walk-in closets and a spa-style ensuite that exudes calm and comfort.The heart of the home is a chef-inspired kitchen featuring a large island, high-end finishes, and easy access to a generous deck perfect for hosting summer dinners or enjoying morning coffee in the fresh Georgian Bay breeze.The fully finished lower level includes in-floor radiant heating, a sleek wet bar, and plenty of space for entertaining, relaxing, or accommodating guests. A double car garage plus a six-car driveway offers ample parking for visitors.Located in one of Tiny's most desirable beachside communities, youre just 30 minutes from Barrie and Collingwood and under 90 minutes to Toronto making this home the perfect balance of escape and accessibility.*High-end construction* Fully finished top to bottom *Steps to the beach* Perfect for families, retirees, or cottage life *Move-in ready luxury. This is more than a home its a lifestyle. Come see why this standout property is turning heads in Tiny. (id:48303)
Revel Realty Inc
20 Pacific Avenue
Little Lake, Ontario
Spectacular opportunity in Barrie! Don't miss this incredible chance to own this stunning home with three separate units in one of Barrie's most desirable neighborhoods! The main floor features three spacious bedrooms, a bright living and dining area, a functional kitchen with a walkout to the deck and a beautifully landscaped backyard. You'll also find one and a half bathrooms for added convenience and a double car garage. The fully finished basement includes two self-contained units - A two-bedroom suite and A studio apartment - each complete with its own kitchen and laundry facilities. These units provide excellent rental income potential to help offset mortgage costs. This is a rare opportunity-perfect for homeowners, investors, or those looking for a mortgage helper! (id:48303)
Royal LePage Signature Realty
Main Floor - 17 Gunn Street
Barrie, Ontario
This spacious and well-maintained main floor rental features 3 good size bedrooms, a modern 4-piece bathroom, and an updated kitchen with stone countertops. Enjoy wood flooring, a generous living room, and a functional layout ideal for comfortable living. Shared laundry is included, shared yard space and a garage space is available for extra storage. 2 parking spaces included. Located in a quiet neighborhood close to amenities and transit, this home is perfect for professionals or small families. (id:48303)
RE/MAX Hallmark Chay Realty
5 Jean Miller Court
Springwater, Ontario
This stunning custom-built bungalow in the prestigious community of Springwater offers luxury living at its finest. Featuring engineered hardwood flooring throughout, the open-concept main floor boasts soaring vaulted ceilings with decorative ridge beams and rafters in the great room, creating an elegant and inviting space. The gourmet kitchen is a chefs dream, complete with a quartz island, a custom backsplash, and a spacious walk-in pantry for added convenience. The primary suite is a private retreat, featuring a walk-in closet and a spa-like ensuite with heated floors, a soaker tub, and a glass-enclosed shower. Oversized sliding doors lead to a covered porch, perfect for outdoor entertaining. The fully finished walkout basement is designed for comfort and entertainment, offering a spacious recreation room, a games area, two additional bedrooms, and a 4-piece bathroom. Completing this exceptional home is a triple-car garage, a beautifully landscaped lot, and its prime location near parks, trails, and the ski hills. Don't miss this opportunity to own a one-of-a-kind property in Springwater! (id:48303)
Sutton Group Incentive Realty Inc.
4 Cumberland Court
Oro-Medonte, Ontario
Refined country living in Braestone, Oro-Medonte, with over $300,000 in upgrades and a $20,000 buyer incentive at closing. Set on the quietest cul-de-sac in Braestone, 4 Cumberland Court is a rare offering of style, substance, and setting. Backing onto a tranquil forest, this Thoroughbred model features a professionally finished walkout lower level that extends the living space and adds functionality. Outside, enjoy one of the largest covered decks in Braestone; 700 sq ft of outdoor living space overlooking your private yard. The property is framed by $150,000 in mature trees, ensuring both privacy and beauty year-round. Inside, no detail has been spared: upgraded chef's kitchen, plenty of oversized windows, and a main-floor primary suite all speak to quality and comfort. Additional features include a fully landscaped English garden, family-sized hot tub, generator system, insulated garage, and security system. And here is the bonus: the sellers are offering a $20,000 buyer incentive at closing. Use it for décor updates, closing costs, or your personal finishing touches. Country charm, luxury upgrades, and flexibility to make it yours - this is Braestone at its best. (id:48303)
Royal LePage First Contact Realty
12 Cypress Point Street
Barrie, Ontario
beautiful two-story 4 bed, 4 bath all brick home, approx 5 years old, home is situated in the highly desirable Ardagh Bluffs in South West Barrie, open-concept main floor , modern eat-in kitchen, granite countertops, large backyard with no neighbours. The bright and stunning great/living room features a cozy gas fireplace, all over hardwood floors, no carpet in home, ample space for a dining area, perfect for large family gatherings, main floor laundry room provides access to a two-car garage, unfinished basement, second floor primary bedroom complete with a walk-in closet and a luxurious five-piece ensuite featuring a walk-in shower and a soaking tub, Three more good sized bedrooms, one with its own three-piece ensuite and another with shared access to a four-piece bathroom, This wonderful family-friendly community is conveniently located near a new park and the Ardagh hiking system, It lies within one of Simcoe County's top school districts and is just minutes from amenities, beaches, downtown, skiing, GO transit, and major highways 400 and 27, allowing for an easy 40-minute commute to the GTA, no homes behind (id:48303)
Century 21 People's Choice Realty Inc.
199 Ridge Way
New Tecumseth, Ontario
Immaculate 2 + 1 Bedroom Bungalow Nestled In Highly Desirable Briar Hill Community Backing Onto Nottawasaga Valley Golf Course! Enjoy Resort Like Amenities Including Access To Nottawasaga Hotel Featuring Indoor Pool, Gym, & Recreation Centre With Activities For The Whole Family! Inside Is Beautifully Maintained With Over 2,800+ SqFt Of Available Living Space & Elegant Finishes Throughout. Open Flowing Layout Features Rich Hardwood Flooring & Large Windows With California Shutters. Spacious Kitchen Features Granite Countertops, Stainless Steel Appliances Including New Maytag Fridge (2021), Wine Fridge, & Lots Of Additional Storage Space For All Your Baking Needs! Breakfast Area Combined With Kitchen. Combined Dining & Living Room Areas With Gas Fireplace, Pot Lights, & Vaulted Ceilings! Plus Walk-Out To Your Private & Peaceful Backyard Deck. Primary Bedroom Boasts 3 Piece Ensuite With Quartz Counters, Walk-In Closet, & Large Windows! Additional Main Floor Bedroom Features Broadloom Flooring & Double Door Closet. Convenient Main Floor Laundry Room With Sink & Access To Garage! Downstairs, Fully Finished By The Builder, Walk-Out Basement With Large Rec Room Featuring 2nd Gas Fireplace, & Cozy Broadloom Flooring Throughout. Bonus Spacious Den & Cold Cellar, Perfect For Office Space, Or Extra Storage. Additional Bedroom With Walk-In Closet & 3 Piece Bathroom. Interlocked Patio From Walk-Out With Stairs On Either Side Leading To Front Yard. Maintenance Fee Includes Water, Common Elements, Building Insurance, & Parking! Stunning Curb Appeal With Brick & Stone Exterior, Landscaping & Mature Gardens. Finished 2 Car Garage With Inside Entry, Plus Interlocked Driveway With 2 Additional Parking Spaces. Sitting In An Ideal Location With Stunning Golf Course Views, & Minutes To All Additional Amenities Including Groceries, Restaurants, Stevenson Memorial Hospital, Recreation Centres, & Short Drive To Highway 400! (id:48303)
RE/MAX Hallmark Chay Realty
1046 Lebanon Drive
Innisfil, Ontario
Celebrate This Stunning 75x200ft In Gorgeous Alcona Neighborhood Only Walking Distance from Innisfil Beach Park, Lake Simcoe. This Gorgeous Slice Of Lilac Heaven Boasts A Stunning Private Backyard Oasis With New Deck & Scenery. Enjoy Unparalleled Attention to Details & Finishes Throughout Its 2550+ Sqft Of South Exposure Serene Living Space With Expansive Open Concept Living &Dining Room Equipped With Smart Modern Technology. Live In Modern Style With Luxury Features, Onyx Porcelain Tile Flooring, Engineered Hardwood Flooring, Stunning Smart Lighting Dimmable Fixtures, Floor To Ceiling Fireplace, Gorgeous Gourmet Custom Kitchen Cabinetry With Built In LED Lighting, Backsplash, Oversized Centre Island, Schluter System Wheelchair Accessible Baths, New 4"x6" Framing, Insulation, Drywall, Plumbing & Electrical Systems. This Haven Is Pedestrian Friendly &Centrally Located To Top Rated Schools, Parks, Trails, Golf Courses, Recreational Facilities, Shopping Centers, Highway 400 & Go Station. **EXTRAS** Heat Pump Hot Water Tank Is Owned! View Feature Sheet For Unbelievable Details! (id:48303)
RE/MAX Hallmark Realty Ltd.
2448 Stockdale Road
Severn, Ontario
Top 5 Reasons You Will Love This Home: 1) Immaculate executive home set on a sprawling lot, offering space, privacy, and upscale living 2) Prime location for commuters with easy access to major routes, ensuring convenience without sacrificing tranquility 3) Bonus heated and fully insulated two-car detached garage, perfect for a workshop, extra storage, or year-round vehicle protection 4) Rare find with five spacious bedrooms on the upper level, providing plenty of room for a growing family or multi-generational living 5) Ideally situated close to all essential amenities, including shopping, dining, schools, and recreation, making everyday life effortless. 3,775 above grade sq.ft. Plus a partially finished basement. Age 6. Visit our website for more detailed information. (id:48303)
Faris Team Real Estate Brokerage
425 Codrington Street
Barrie, Ontario
BOLDLY MODERN WITH UNRIVALED BAY VIEWS & HOME BUSINESS POTENTIAL! Elevated living in Barries prestigious East End, steps from parks, cafes, shops, and minutes to the vibrant downtown core. Enjoy daily strolls to Johnsons Beach, the Yacht Club, and the North Shore Trail, then return to a bold and beautifully designed home featuring a striking brick and wood exterior, designer garage door, and pristine landscaping. Dual private driveways, including one with exclusive access to a separate lower-level entrance, offer rare flexibility. The professionally landscaped backyard is both stunning and low-maintenance, with gravel and stone accents, lush greenery, and a sleek garden shed, while two elevated balconies offer effortless access to breathtaking views of Kempenfelt Bay. Step inside to a sprawling open-concept and newly renovated layout filled with architectural charm - exposed brick and beams, dramatic accent walls, and a statement fireplace anchor the main level. The chef-inspired kitchen is a showpiece with an oversized island, breakfast bar seating, high-end black steel appliances, and abundant prep space, complemented by an elegant powder room that adds style and convenience. Upstairs, a spa-inspired 4-piece bath and a peaceful bedroom with bay views await, along with a spectacular primary suite featuring cathedral ceilings, oversized windows, a private balcony, fireplace, and a chic dressing area with dual closets and ensuite laundry. The lower level is a true bonus with a contemporary rec room/bedroom, 3-piece bath, spacious den or guest room, and a separate walkout - perfect for a home-based business, private office, or upscale in-law suite potential. Fully renovated with designer-calibre finishes and a sleek, carpet-free interior, this home also features an owned hot water heater for added efficiency and peace of mind. This is more than a #HomeToStay - its a statement of style, sophistication, and inspired East End living you wont find anywhere else! (id:48303)
RE/MAX Hallmark Peggy Hill Group Realty
5127 10th Side Road
Essa, Ontario
Versatile 5+2 Bedroom Raised Bungalow with Income Potential in Essa. Situated on a massive 432 x 104 ft lot, this unique home features three self-contained units two separate 2-bedroom units on the main floor and a fully finished 2-bedroom walk-out basement apartment, offering an ideal setup for multi-generational living or investment income. Currently fully tenanted, the property generates strong rental income with potential for long-term growth. The sprawling backyard offers endless possibilities, stretching wide and bordered by a tranquil stream/creek at the rear, perfect for those seeking privacy and space to unwind or expand. Other highlights include ample parking for 6 vehicles, Recent roof shingles (approximately 2 years), Heat pump for efficient heating & cooling, Upgraded 200-amp electrical panel. Located just 10 minutes to Hwy 400 and within 15-20 minutes to Costco, Walmart, golf courses, ski hills, schools, and shopping, this property offers convenience, income, and space - ideal for families, investors, or tradespeople alike. ***A Must See***. (id:48303)
Search Realty
390 Is 360 Island
Georgian Bay, Ontario
Welcome to 390 Island 360, a rare and remarkable offering on Hungry Island on beautiful Six Mile Lake. This island-access property spans nearly 19 acres, including a stunning 5.5-acre main parcel with 627 feet of natural shoreline and a beautifully built cottage featuring high ceilings, rich pine finishes, a cozy stone fireplace with insert, and a heat pump providing both heating and air conditioning. Also included is over 13 acres of recreational land in the center of Hungry Island, an ideal setting for ATVs, hiking, and snowmobiling, with three well-defined trails and excellent winter access. A zoning exception permits the construction of a two-slip wet boathouse, and the property comes with a previously approved permit for an 800+ sq ft bunkie, offering even more potential. Conveniently, the sale includes an owned share of mainland parking and a boat slip just a minute away, making access simple and stress-free. Whether you're looking for a peaceful summer escape or a four-season adventure base, 390 Island 360 combines rustic charm, modern comforts, and endless recreational possibilities in one extraordinary package on Six Mile Lake. Ask Listing agent for copy of floorplans (id:48303)
Royal LePage In Touch Realty
A - 26 Melinda Crescent
Barrie, Ontario
Welcome to 26 Melinda Crescent, a well maintained bright and sunny upper-level unit offering comfort and convenience in a family-friendly community. Two generous sized bedrooms with closets, large eat In kitchen and cozy living room. Updated bathroom with newer carpet. Great location close to Allandale Go Station, Centennial Park And Lake, Barrie waterfront, beaches, scenic trails, transit, stores, amenities and easy access to Hwy 400. Includes one surface level parking spot and ensuite laundry. Separately metered for hydro. A great home. (id:48303)
Keller Williams Realty Centres
45 Weatherup Crescent
Barrie, Ontario
A WELL-LOVED 2-STOREY FAMILY HOME WHERE MAKING MEMORIES COMES EASY! Youve scrolled, youve searched, and now youve found the one that makes you stop and say, finally. Located in Barries Sunnidale neighbourhood, this detached two-storey home features a timeless all-brick exterior, an attached single-car garage, and a private double-wide driveway with parking for four additional vehicles. Families will love being within walking distance of West Bayfield Elementary and St. Marguerite DYouville Catholic School, with parks, Highway 400, transit, churches, and everyday essentials just minutes away. The sun-filled layout showcases timeless finishes, crown moulding throughout and a mix of hardwood and tile flooring on the main level. Entertain in the combined living and dining room, unwind in the separate family room, or cook with ease in the open-concept kitchen with white shaker-style cabinetry, a tile backsplash, and a walkout to the fully fenced backyard with a deck, mature trees, and raised garden beds. A bright powder room completes the main level, while upstairs offers three well-sized bedrooms, including a generous primary with a walk-in closet and 4-piece ensuite, a main 4-piece bathroom, and an upper-level laundry rough-in. The furnace, air conditioner, water softener, and hot water tank are all fully owned, which helps reduce monthly expenses and eliminates rental hassles. A #HomeToStay designed for real life, real comfort, and real memories. (id:48303)
RE/MAX Hallmark Peggy Hill Group Realty
Upper 2 - 759 Essa Road
Barrie, Ontario
This bright and spacious above ground unit offers a comfortable blend of style and convenience. Featuring a large bedroom, an open concept living area, and a sleek modern design throughout, this apartment has been completely refinished with clean, contemporary finishes. Enjoy the added perks of private in unit laundry, direct access to the backyard, and one dedicated parking space. Ideally located close to schools, shopping, grocery stores, and quick access to Highway 400. Utilities are shared at 25% of total usage. A perfect place to call home. Book your showing today! (id:48303)
Century 21 B.j. Roth Realty Ltd.
18 Brethet Heights N
New Tecumseth, Ontario
Part Of The Greenridge Community, The Aldergreen Town Home Model (2039 Square Feet)This Executive 3 3-storey town Home Is A Unique Combination Of Modern Elegance With Next Level Features And Finishes. Designer Kitchen With Exquisite Countertops And Finely Crafted Cabinetry Are Found In This Home. Open Spaces With High Ceilings On The Main Floor Give Families The Room They Need To Grow. Close Proximity To Major Highways All In A Serene And Safe Community That Places A World Of Convenience At Your Fingertips. (id:48303)
Coldwell Banker Ronan Realty
327 Sunnybrae Avenue
Innisfil, Ontario
This Stunning Custom Builder Stucco/Stone Bungalow is situated on just over a half-acre private lot, offering a country feel while remaining close to city amenities. It boasts numerous upgrades from the builder and additional enhancements by the owners. Apx 5100 total square feet, finished top to bottom. The property features a gorgeous lot with a huge driveway accommodating 12+ cars (triple-wide at the garage). Inside, you'll find a 14' ceiling in the foyer, a front office/bedroom, a second bedroom, a main 4pc and a 2pc. Hardwood flooring extends throughout the main level, complemented by pot lights, O/S trim, crown molding, 9' doors, and transom windows, creating a bright yet cozy atmosphere. The large master at the rear includes a W/I and 5pc Ensuite with heated floors. The stunning great room offers an open concept design with vaulted ceilings and a floor-to-ceiling stone wood fireplace. The gourmet kitchen features a pantry, wine storage/cooler, B/I glass cupboards, an o/s island, and an o/s stainless steel fridge/freezer combo & gas stove. The DR provides a W/O to a 26x15 composite deck, 8-person hot tub, lighted stairs leading to a huge pattern concrete area-$40k, a custom shed -$25k and wrought iron fencing around the rear yard. The exterior is enhanced by mature trees and professional landscaping. The main floor also includes a laundry with a side door and a mudroom leading to a fully insulated garage with an epoxy floor and a gas heater. There is a separate staircase to the basement and a rear door. The gorgeous oak staircase leads to a spectacular Fin Basement with upgraded 9' ceilings, ideal for an in-law setup. It includes a huge R/R with a B/I projector and electric screen, a gas fpl, pot lights, and engineered hardwood t/out. There is a second kitchen with top-end appliances, two bedrooms with 4-piece ens (with heated floors), two exercise rooms (one could be a third bedroom), a utility room, a finished office, and a huge cold room. (id:48303)
Sutton Group Incentive Realty Inc.
45 Weatherup Crescent
Barrie, Ontario
A WELL-LOVED 2-STOREY FAMILY HOME WHERE MAKING MEMORIES COMES EASY! You’ve scrolled, you’ve searched, and now you’ve found the one that makes you stop and say, “finally.” Located in Barrie’s Sunnidale neighbourhood, this detached two-storey home features a timeless all-brick exterior, an attached single-car garage, and a private double-wide driveway with parking for four additional vehicles. Families will love being within walking distance of West Bayfield Elementary and St. Marguerite D’Youville Catholic School, with parks, Highway 400, transit, churches, and everyday essentials just minutes away. The sun-filled layout showcases timeless finishes, crown moulding throughout and a mix of hardwood and tile flooring on the main level. Entertain in the combined living and dining room, unwind in the separate family room, or cook with ease in the open-concept kitchen with white shaker-style cabinetry, a tile backsplash, and a walkout to the fully fenced backyard with a deck, mature trees, and raised garden beds. A bright powder room completes the main level, while upstairs offers three well-sized bedrooms, including a generous primary with a walk-in closet and 4-piece ensuite, a main 4-piece bathroom, and an upper-level laundry rough-in. The furnace, air conditioner, water softener, and hot water tank are all fully owned, which helps reduce monthly expenses and eliminates rental hassles. A #HomeToStay designed for real life, real comfort, and real memories. (id:48303)
RE/MAX Hallmark Peggy Hill Group Realty Brokerage
5 - 17 Cheltenham Road
Barrie, Ontario
Cute, modern and Bright Condo! North Barrie, where comfort meets convenience in this spacious 1-bedroom, 1-bathroom condo. This condo offers an open-concept layout with plenty of natural light, perfect for relaxing or entertaining. The kitchen boasts ample storage, and a breakfast bar that flows into the cozy living area.Enjoy your morning coffee or evening wind-down on the private balcony overlooking lush green spaces. The primary bedroom is generously sized, with the primary bedroom featuring a large closet. Additional highlights include in-suite laundry, 1 designated parking spot, and plenty of visitor parking.With easy access to public transit, parks, schools, and shopping, this condo offers the ideal lifestyle for first-time buyers, downsizers, or investors. Massive storage room! Just minutes from Georgian College, RVH hospital, and Highway 400, everything you need is within reach.Don't miss the chance to own in one of Barries most convenient and family-friendly neighborhood. ****Down payment assistance may be available*** (id:48303)
Right At Home Realty
1947 Woods Bay Road
Severn, Ontario
Approved building lot on Lake Couchiching. Development fees paid, septic permit approved, natural gas at the road, year-round road access, 50 feet of clean shoreline. This lot is ideal for a renovation of the existing cottage or build your dream home/cottage located just minutes from Orilla. (id:48303)
RE/MAX Prime Properties
1424 Klondike Park Road
Clearview, Ontario
25 acre property and 1300 square foot home! Incredible hobby farm or homestead opportunity. This property offers nearly 25 acres minutes to Stayner and Wasaga Beach. The property features approximately 4 acres of maple bush and 15+ acres of pasture/farmland with beautiful escarpment views. Additional structures include 1900's built barn, chicken coop, greenhouse and cute "cabin the woods". Multiple pastures and coops are ready for your livestock. The charming log home was built in 1870 and is larger that it looks offering 1300 square feet of living space. Main floor has a bright living room dining room with wood burning fireplace that overlooks the property. Upper level features large bedroom. Main floor office space can double as a small 3rd bedroom if required. Cabin offers cute guest space or "glamping" opportunity on your own property. (id:48303)
RE/MAX Hallmark Chay Realty
3 Prince Williams Way
Barrie, Ontario
Absolutely Stunning Former Model Home in Prime Barrie Location! Prepare to be impressed by this spacious and sun-filled detached home, perfectly situated on a generous 49' lot. From the moment you enter the grand foyer, you're welcomed by a soaring 20-foot ceiling in the formal living room, drenched in natural light from oversized windows. This thoughtfully designed home offers separate living, dining, and family rooms-ideal for entertaining or everyday comfort. Rich maple hardwood floors, elegant pillars, granite finishes, pot lights, and 9' ceilings add a touch of luxury throughout on Main floor. Calling all movie lovers! Enjoy your very own private home theatre with reclining chairs.A dedicated media room in basement can be used a Home office or a Rec room. The spacious garage is a handyman's dream with a heavy-duty panel box, workbench, and room for 2 cars. Every room in this home is bright, roomy, and upgraded with style. This one is truly a showstopper -don't miss your chance to call it yours! (id:48303)
RE/MAX Millennium Real Estate
Upper - 16 Albert Street N
Orillia, Ontario
Welcome to 16 Albert St N a spacious and updated 3-bedroom, 1-bath upper unit located in the heart of Orillia. This bright and inviting home features laminate flooring throughout and large windows that allow for an abundance of natural light. Spacious kitchen and the bathroom has been tastefully updated, and all three bedrooms are generously sized with ample closet space. Situated in a prime central location, this property is just minutes from downtown Orillia, offering easy access to shopping, dining, and entertainment. It's also conveniently close to Soldiers Memorial Hospital, Lake Head University, Orillia Recreation Centre, and beautiful Couchiching Beach Park. Commuters will appreciate quick access to Highway 12. This upper unit is ideal for tenants looking for comfort, convenience, and a vibrant community atmosphere. (id:48303)
RE/MAX Hallmark York Group Realty Ltd.
23 - 6 La Costa Court
New Tecumseth, Ontario
Stop the car...This lovely home is situated on a quiet courtyard in the beautiful adult lifestyle community of Briar Hill. The spacious living room has soaring cathedral ceilings, a gas fireplace, and hardwood flooring. A main floor/den family room is perfect for a separate office or reading nook. Two bedrooms are designated as "primary", both with ensuite bathrooms. The lower level has a spacious rec room (gas fireplace, a guest bedroom, 3 pce bath, and plenty of storage space Enjoy golfing on the local golf course, shopping in nearby Alliston. Excellent commuter location (id:48303)
Homelife Integrity Realty Inc.
2301 - 2916 Highway 7 Road
Vaughan, Ontario
*PARKING & LOCKER INCLUDED* This Luxury 1 Bedroom And 1.5 Full Bathroom Condo Suite Offers 608 Square Feet Of Open Living Space. Located On The 23rd Floor, Enjoy Your Views From A Spacious And Private Balcony. This Suite Comes Fully Equipped With Energy Efficient 5-Star Modern Appliances, Integrated Dishwasher, Contemporary Soft Close Cabinetry, Ensuite Laundry. (id:48303)
Century 21 Atria Realty Inc.
1557 Houston Avenue
Innisfil, Ontario
Spectacular Direct Waterfront Lot On Lake Simcoe! Discover This Rare 50 Ft. X 176 Ft. Property At The Highly Sought-After Big Cedar Point. Featuring A Seasonal 3-Bdrms, 1-Bath. Property Being Sold AS IS, With Incredible Potential To Renovate Or Build Your Custom Dream Home Or Cottage. The House Requires Significant Upgrades And Presents A Great Opportunity For Contractors, Investors, Or Ambitious Renovators. Some Features Include A New Roof (2025), 60 Ft. Dock, Floor-To-Ceiling Wood-Burning Fireplace In The Great Room. Enjoy Breathtaking Sunrise Views Of The Lake And A Pristine Sandy-Bottom Shoreline-Perfect For Swimming, Boating, And Fishing. The Existing Boathouse And Bunky Offer Excellent Options For Rebuilding Or Upgrading To Suit Your Lifestyle. Located Just Steps From Big Cedar Golf Club, This Tranquil Waterfront Haven Is Within A Short Drive Of Innisfil's City Center, Offering Shops, Various Dining Places, Schools, Medical Facilities, Parks, And A Vibrant Community Atmosphere. With The Future Innisfil GO Rail Station Planned Only A Few Kilometers Away, This Area Is Poised For Significant Appreciation In Value. One Of The Last Remaining Parcels Of Its Kind-Don't Miss Out (id:48303)
Ipro Realty Ltd.
13 - 33 Alliance Boulevard
Barrie, Ontario
2500 s.f. industrial unit offers a spacious warehouse with small office area ideal for a wide range of business operations. Located near Georgian College and Royal Victoria Hospital, it provides excellent visibility and accessibility. Unit heaters in warehouse. Easy access to Highway 400 seamless transportation to the GTA or Northern Ontario. 1 dock-level overhead door perfect for shipping/receiving. Ample open parking and rear turning area for 53-foot transport trucks. Whether you're expanding or relocating, this versatile space offers functionality, convenience, and a professional environment to support your operations. (id:48303)
Ed Lowe Limited
11&12 - 33 Alliance Boulevard
Barrie, Ontario
5000 s.f. industrial unit offers a spacious warehouse with small office area ideal for a wide range of business operations. Located near Georgian College and Royal Victoria Hospital, it provides excellent visibility and accessibility. Unit Heaters in warehouse. Easy access to Highway 400 seamless transportation to the GTA or Northern Ontario. 2 dock-level overhead doors perfect for shipping/receiving. Ample open parking and rear turning area for 53-foot transport trucks. Whether you're expanding or relocating, this versatile space offers functionality, convenience, and a professional environment to support your operations. (id:48303)
Ed Lowe Limited





