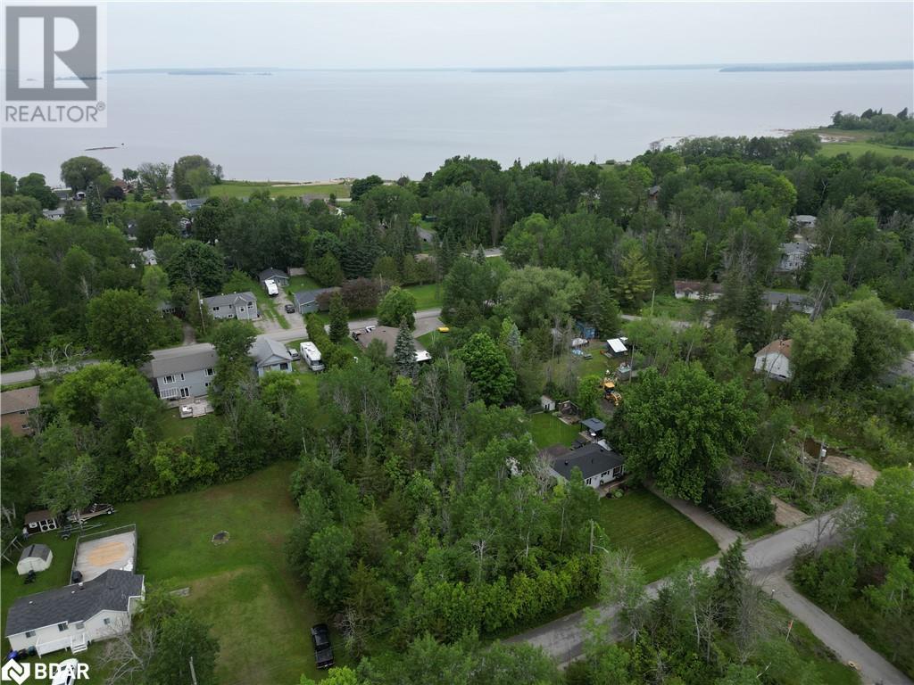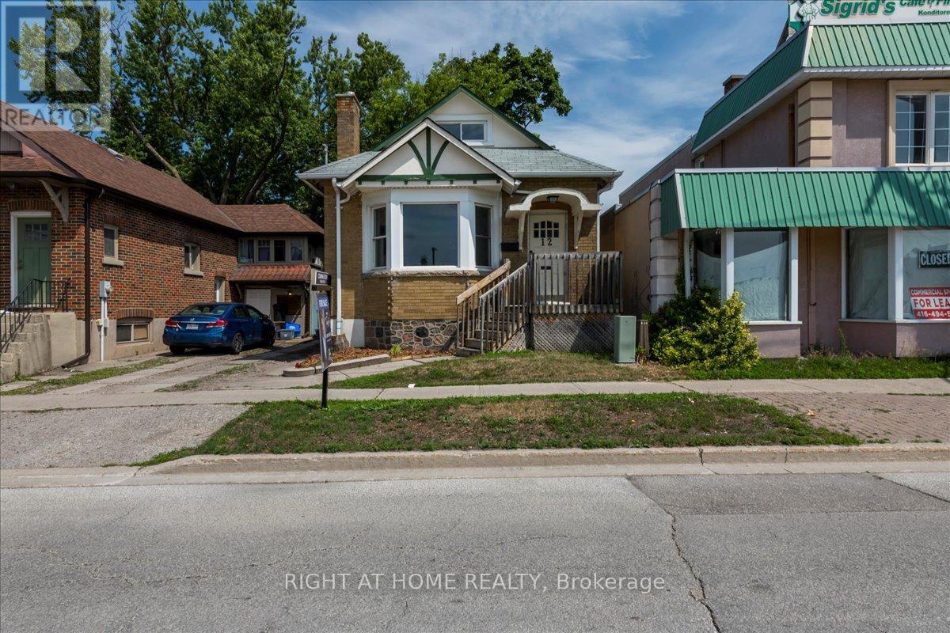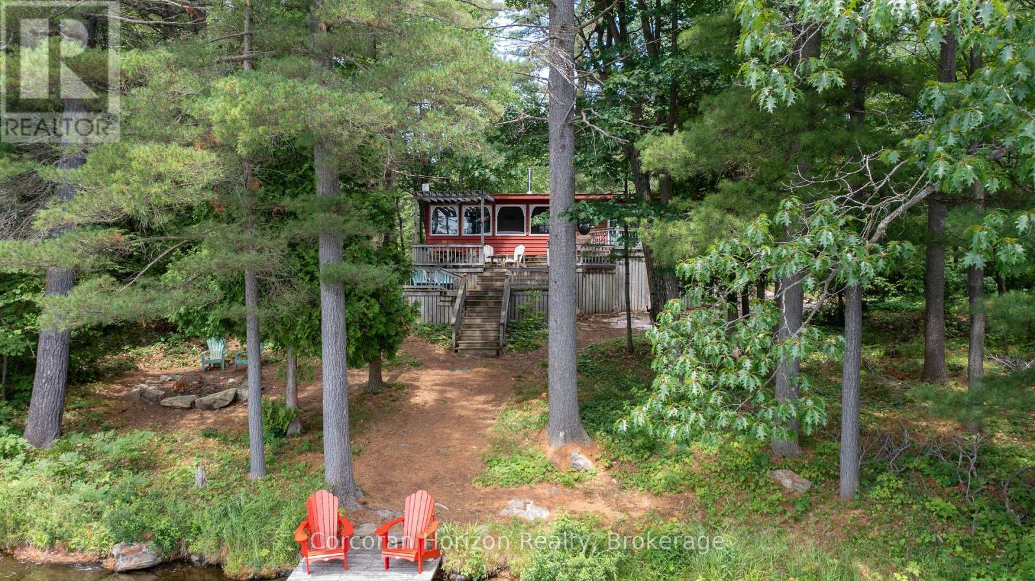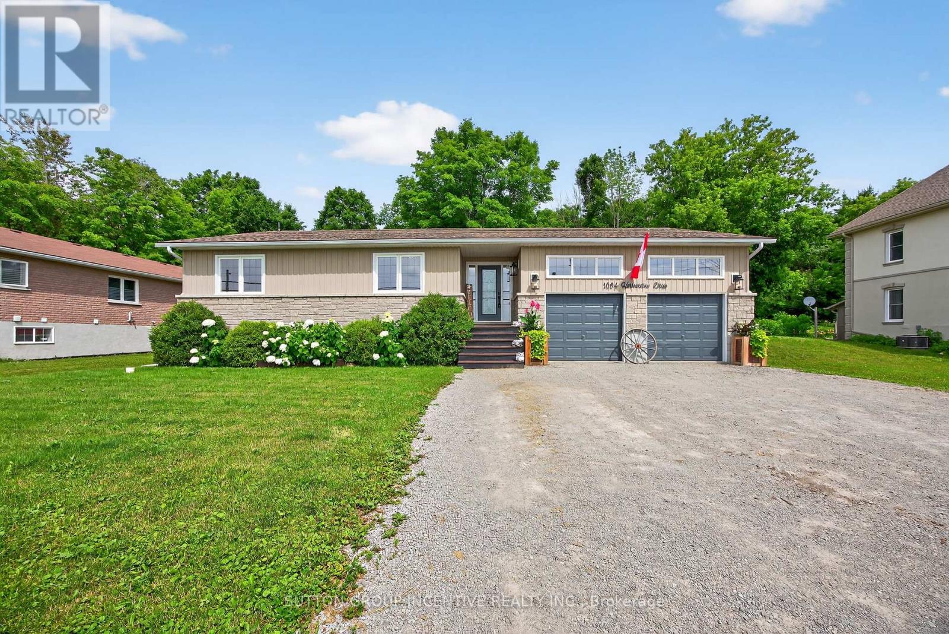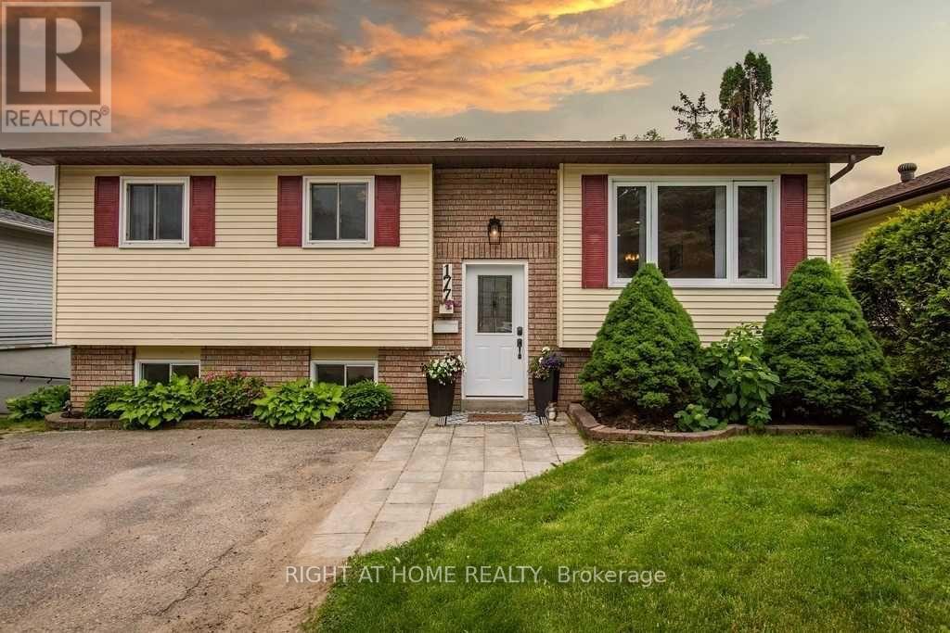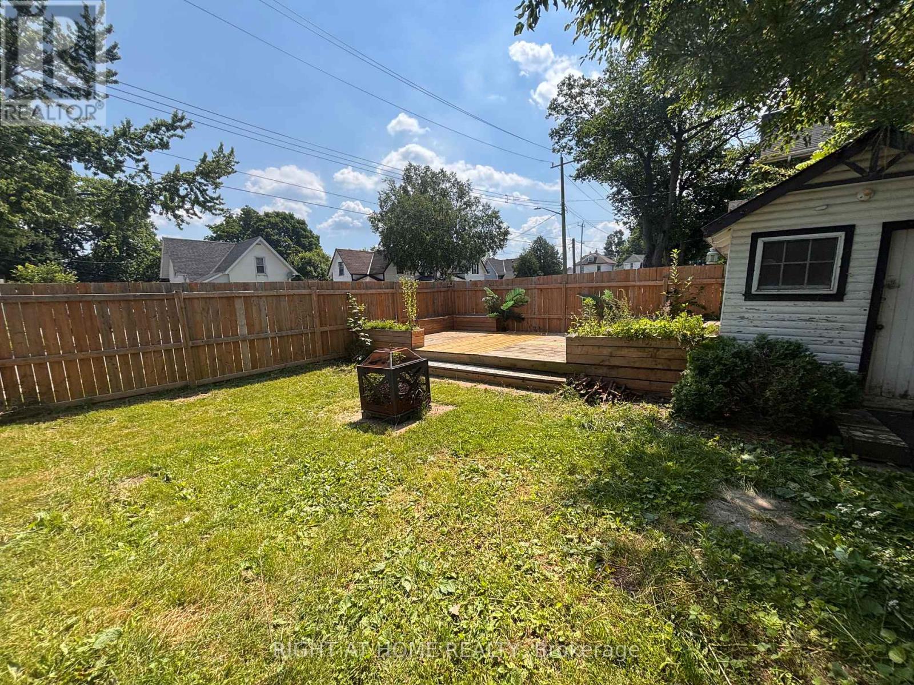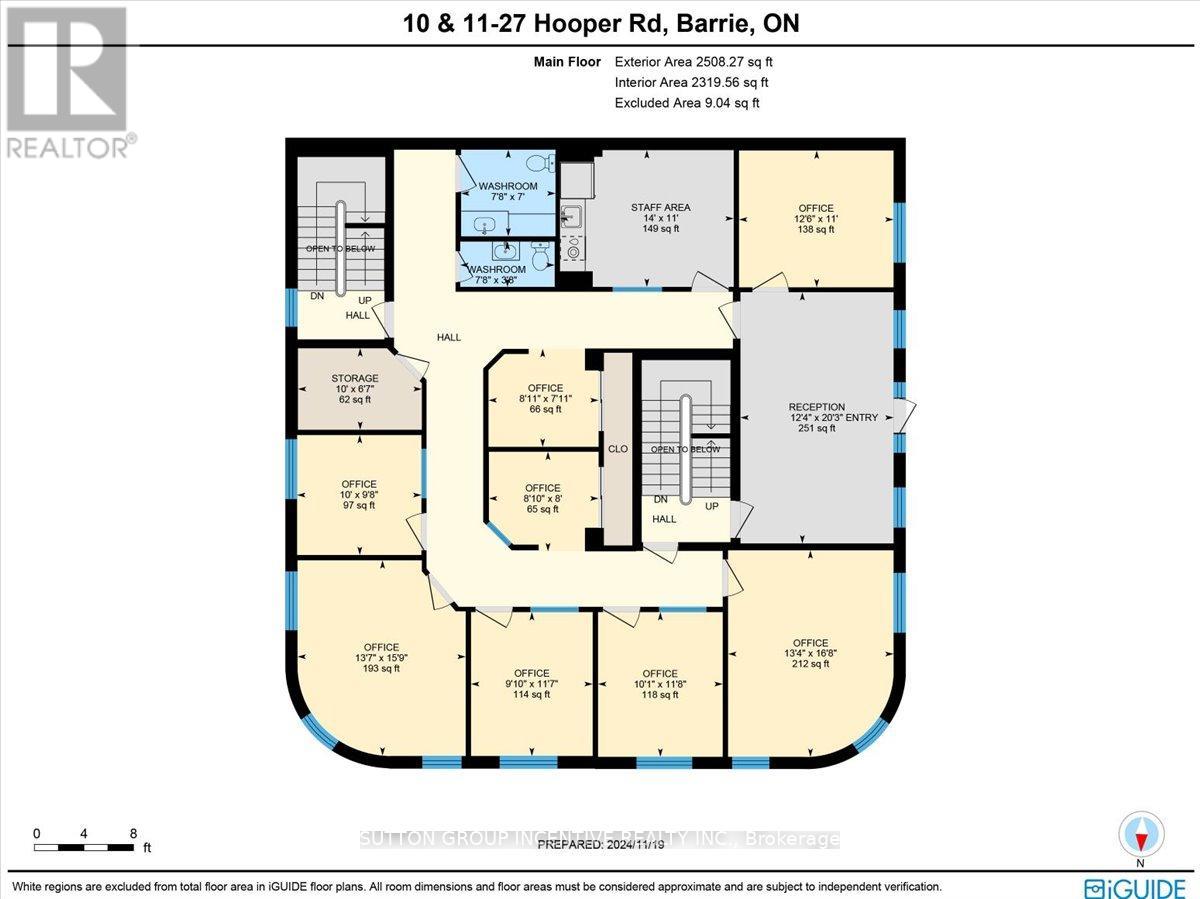145 Cook Street
Barrie, Ontario
Fall in love with this charming all-brick bungalow located in Barrie's popular East End where community spirit and convenience meet! Offering a total of 1,344 square feet of finished living space with 936 sq ft on the main level, this home is packed with character and modern touches. Step inside to a bright, open layout featuring 2 comfortable bedrooms on the main floor (with the potential to add a 3rd), plus stunning new laminate wood flooring that flows throughout. The fully renovated kitchen in 2025 is a showstopper, featuring quartz countertops and a quartz breakfast bar where family and friends can gather for coffee or quick bites. A separate dining room opens to the backyard deck through a new sliding glass door (2024) creating the perfect space for outdoor entertaining and summer BBQs. The main floor bathroom was beautifully remodeled in 2025, giving the space a fresh, modern feel. The finished basement is ideal for family fun, movie nights, or hosting guests, offering a cozy bedroom, a 3-piece bath, durable vinyl flooring, and even a mini bar area for your favorite drinks. Practical upgrades include newer shingles (2020) and a bay window replaced in 2019 providing peace of mind for years to come. Outside, enjoy a fully fenced backyard where pets and kids can play safely, and a detached garage for your tools, toys, or extra parking. You'll love being just steps from Strabane Park, close to schools, and minutes to shopping everything your family needs is right here. Originally built in 1955, this home blends timeless charm with modern updates, offering a cozy and vibrant lifestyle in one of Barrie's most beloved neighborhoods. (id:48303)
Exp Realty
1006 Leslie Drive
Innisfil, Ontario
Top 5 Reasons You Will Love This Home: 1) Spacious bungalow featuring three generously sized bedrooms and two full bathrooms, perfectly situated on a large lot with an incredibly private backyard, backing directly onto the tranquil Lake Simcoe Conservation Heritage Greenspace; youll enjoy peace and serenity with no rear neighbours, located on a quiet, low-traffic street, with an expansive 30'x12' deck, where you can unwind while enjoying the natural surroundings 2) Move in with confidence, knowing that this home has been extensively updated, including a brand-new dishwasher and washer (2025), fresh carpeting in the bedrooms, stairs, and hallway, and a beautifully refreshed kitchen with new laminate countertops, a stylish backsplash, updated sink and taps (2025), and fridge (2023), with the air conditioning updated in 2021 3) Every detail of this home shines with thoughtful updates, such as new light fixtures, contemporary door knobs, and updated window cranks, while the main bathroom has been beautifully renovated with a new vanity and medicine cabinet and the ensuite finished with a sleek new countertop, sink, and mirror, offering a spa-like experience; adding to the home's functionality, the main level laundry room, complete with convenient garage access ensures everyday ease and efficiency 4) The exterior of the home has been equally well cared for, with new outdoor lighting that enhances the homes curb appeal, an inviting front walkway, 50-year shingles installed in 2019, and windows and eavestroughs professionally cleaned 5) The full height basement features tall 10' ceilings, offering ample space for expansion, with a partially finished den and a rough-in for a future bathroom, kitchen, and a separate entrance, making it the perfect canvas to create an in-law suite or rental space. 1,384 above grade sq.ft. plus a partially finished basement. Visit our website for more detailed information. (id:48303)
Faris Team Real Estate Brokerage
38 Royal Amber Crescent
East Gwillimbury, Ontario
Welcome to 38 Royal Amber Crescent a charming all-brick bungalow nestled on a quiet,family-friendly crescent in the heart of Mt. Albert. Situated on an oversized pie-shaped lot,this well-maintained 3 bedroom, 3 bathroom home offers comfortable living with thoughtfulupgrades and future potential. A spacious interlock walkway leads to a double car insulatedgarage and a welcoming covered front porch.Inside, enjoy a bright and functional layout with over 1,300 sq ft on the main floor. Theopen-concept living and dining areas are filled with natural light, perfect for entertaining orrelaxing evenings. The kitchen offers ample cabinetry, a pantry, and direct garage access. Thespacious primary suite features a walk-in closet and 3 piece ensuite with very tastefulfinishes. A second bedroom and another 4-piece bath complete the main level.The fully finished basement adds valuable living space with a large rec room, a third bedroom,and a full 3-piece bathroom ideal for guests, in-laws, or teens. There's also a laundry area,built-in safe, and plenty of storage.Step outside to a generous fenced backyardperfect for family fun, gardening, or summerbarbecues. Located near schools, parks, the library, and public transit, with quick access toNewmarket and Hwy 404. Appliances included.This move-in ready bungalow offers flexible living, a great location, and room to grow. A raregem in sought after Mt. Albert! (id:48303)
Royal LePage Signature Realty
145 Cook Street
Barrie, Ontario
Fall in love with this charming all-brick bungalow located in Barrie's popular East End where community spirit and convenience meet! Offering a total of 1,344 square feet of finished living space with 936 sq ft on the main level, this home is packed with character and modern touches. Step inside to a bright, open layout featuring 2 comfortable bedrooms on the main floor (with the potential to add a 3rd), plus stunning new laminate wood flooring that flows throughout. The fully renovated kitchen in 2025 is a showstopper, featuring quartz countertops and a quartz breakfast bar where family and friends can gather for coffee or quick bites. A separate dining room opens to the backyard deck through a new sliding glass door (2024) creating the perfect space for outdoor entertaining and summer BBQs. The main floor bathroom was beautifully remodeled in 2025, giving the space a fresh, modern feel. The finished basement is ideal for family fun, movie nights, or hosting guests, offering a cozy bedroom, a 3-piece bath, durable vinyl flooring, and even a mini bar area for your favorite drinks. Practical upgrades include newer shingles (2020) and a bay window replaced in 2019 providing peace of mind for years to come. Outside, enjoy a fully fenced backyard where pets and kids can play safely, and a detached garage for your tools, toys, or extra parking. You'll love being just steps from Strabane Park, close to schools, and minutes to shopping everything your family needs is right here. Originally built in 1955, this home blends timeless charm with modern updates, offering a cozy and vibrant lifestyle in one of Barrie's most beloved neighborhoods. (id:48303)
Exp Realty Brokerage
1 - 63 Andrew Street S
Orillia, Ontario
"Welcome to your spacious upper-level 2-bedroom retreat at 63 Andrew St South in charming Orillia! This thoughtfully designed unit offers comfort and versatility, perfect for families or those seeking ample space. Step into a generously sized family room, ideal for relaxation, entertaining, or creating a cozy home office. The large eat-in kitchen is a culinary delight, providing abundant space for meal preparation and casual dining, making it the true heart of the home. Discover a unique bonus: a spacious attic with a charming sloping ceiling, perfectly suited as a vibrant kids' playroom, a dedicated hobby area, or invaluable extra storage. This flexible space truly sets this unit apart! Enjoy year-round comfort with included gas heat and central air, ensuring a pleasant living environment regardless of the season. Parking is a breeze with two dedicated spaces, ideal for larger vehicles, providing convenience and peace of mind. Nestled in a community celebrated for its strong sense of community and abundant outdoor recreation, Orillia offers excellent schools, numerous parks with playgrounds, and beautiful walking trails. Experience the vibrant downtown area and convenient access to local amenities. This unit combines comfortable living with the best of Orillia's family-friendly charm. Don't miss this exceptional rental opportunity!" (id:48303)
Right At Home Realty
45 Knupp Road
Barrie, Ontario
Top 5 Reasons You Will Love This Home: 1) Move in with confidence to this beautifully updated home in West Barrie, showcasing brand new flooring, trim, a stylish modern kitchen with quality finishes and appliances, and fully renovated bathrooms for a fresh, turn-key feel 2) Offering 2,291 square feet of finished living space, the thoughtful layout is ideal for family life, filled with natural light and flexible rooms perfect for relaxing, entertaining, or working from home 3) Upstairs, you'll find four tastefully updated bedrooms, including a serene primary suite complete with a walk-in closet and a private ensuite boasting spa-inspired finishes 4) Resting on a quiet street in a sought-after, family-friendly neighbourhood, you're close to parks, scenic walking trails, and everyday conveniences that make life that much easier 5) The untouched basement invites your vision, whether its a home theatre, fitness area, kids play space, or extra bedrooms, the potential to personalize is all yours. 2,291 above grade sq.ft. plus an unfinished basement. Visit our website for more detailed information. *Please note some images have been virtually staged to show the potential of the home. (id:48303)
Faris Team Real Estate Brokerage
256 Dignard Avenue
Port Mcnicoll, Ontario
Welcome to 256 Dignard Avenue. Conveniently located in the up and coming community of Port McNicoll and just minutes from the Waters of Georgian Bay. This 60ft x 145ft Vacant Lot is pristine, untouched and awaiting potential future development. Just a short walk to Paradise Point and Grandview Beach, this location has it all. (id:48303)
Exp Realty Brokerage
3185 Searidge Street
Severn, Ontario
Luxury Lakeside Living at Severn! This Stunning, Brand-New Detached Home Is Located In An Exclusive Community On The Shores Of Lake Couchiching, Offering Private Lake Access, Scenic Trails, And Year-Round Outdoor Enjoyment. Enjoy Spacious Living With A Soaring 9' Ceiling, Perfect For Modern Lifestyles. Upgraded Kitchen With Stainless Steel Appliances, Cook And Entertain In Style With A Large Island, With Granite Countertops, The Expansive Walk-In Pantry Ensures More Than Enough Storage Space! Four Generous Sized Bedrooms Offer Comfort, With The Primary Suite Featuring A 5-Piece Ensuite Bath And Her & His Walk-In Closet. All Bedrooms Include Walk-In Closets And Large Windows. Enjoy A Triple Driveway, 3-Car Garage With Automatic Doors, Paved Driveway With Parking For 5 . Embrace A Waterside Lifestyle In A Community Surrounded By Stunning Natural Beauty. Enjoy Numerous Summer And Winter Sports Right At Your Doorstep, And Benefit From Easy Access To Highway 11 For Convenient Commutes To Barrie, Orillia, And Muskoka. This Is Not Just A Home, It Is A Retreat Offering Comfort, Style, And Unparalleled Natural Beauty. Your Dream Lifestyle Awaits! ***This Unit Is Fully Furnished (id:48303)
Nu Stream Realty (Toronto) Inc.
637 Simcoe Street
Brock, Ontario
A Must See! Don't Miss This One! Newer 2 Storey Detached Home FOR LEASE! Rare Find Close To Lake ! Huge Lot Size 60 X 150 Feet! Located At The Heart Of Beaverton ! Bright Living Room, Dining, Gourmet Open Concept Kitchen W/Quartz Counters & S/S Appliances. Spacious Bedrooms, Open To Above Entrance, Oak Stairs. Engineered Hardwood Floor, Covered Porch. Close To All Amenities, School, Food City, Hwy 12. Tenant to pay all the utilities (id:48303)
Homelife/miracle Realty Ltd
12 Ross Street
Barrie, Ontario
Welcome to 12 Ross Street! A charming one and a half storey detached home in the heart of Barrie! This property features 2 spacious bedrooms and a full 4-piece bathroom on the main floor, with 2 additional bedrooms upstairs offering great flexibility for families, guests, or home office needs. The unfinished basement provides excellent potential for future customization or storage. Perfect for first-time buyers looking to enter the market or savvy investors seeking a valuable opportunity in a prime location. Enjoy being just steps away from all the shops, restaurants, and waterfront attractions that downtown Barrie has to offer. This one wont last long! Book your private showing today! (id:48303)
Right At Home Realty
162 Winding Way
Georgian Bay, Ontario
Nestled along a private, year-round road on the tranquil shores of Six Mile Lake, this exceptional 1,500 sq. ft. three-bedroom cottage offers a pristine sandy bottom beach with coveted southern exposure. Situated in a serene bay, the property features beautifully terraced decks that gracefully surround the cottage, creating an idyllic setting for both relaxation and entertaining. Inside, a spacious living room and an inviting sunroom provide the perfect environment for your enjoyment. Recent updates, including a kitchen and numerous new windows, allow you to simply move in and unwind in this remarkable lakeside retreat. (id:48303)
Corcoran Horizon Realty
163 Sheperd Drive
Barrie, Ontario
Welcome to this beautifully maintained 4-bedroom, 3-bath semi-detached home located in a sought-after 3-year-old neighborhood in Barrie. This modern residence features a bright and airy open-concept layout, perfect for entertaining and everyday living. The spacious kitchen flows seamlessly into the family room, creating a warm and inviting space for family gatherings.Enjoy the convenience of a single-car garage with interior access, ideal for the winter months. Upstairs, you'll find four generous bedrooms including a primary suite with a walk-in closet and ensuite bath. Additional highlights include a private backyard ideal for relaxing or summer BBQs. (id:48303)
International Realty Firm
1968 Balkwill Line
Severn, Ontario
Welcome to 1968 Balkwill Line Country Living with Modern Comfort! This beautifully maintained 1,428 sq ft raised bungalow, built in 2011, offers the perfect blend of open concept living and peaceful privacy. Step inside to find a bright and spacious layout featuring a stylish kitchen with an island, tile floors, and a walkout to your private back deck ideal for relaxing or entertaining. The home boasts 9-foot ceilings, pot lighting, and built-in speakers throughout the main living areas and back deck, creating a warm and welcoming atmosphere. Hardwood floors flow throughout the main living space, while tile accents the kitchen and bathrooms. Enjoy two generously sized bedrooms, including a spacious primary suite with a walk-in closet and a luxurious 4-piece en-suite bath. The inviting front porch adds charm, while the spotless interior reflects true pride of ownership. The full, unfinished basement offers a rough-in bathroom with ejector pump already in and a convenient walk-up to the oversized, double-attached garage, perfect for future expansion or storage. Has 200-amp Service, poured concrete foundation. Situated on a beautifully landscaped lot with a drilled well and septic system, this property is the perfect country retreat, conveniently close to Highway 400 and Highway 12, offering a 30-minute commute to Barrie or a 15-minute drive to Orillia. A must-see for those seeking comfort, quality, and serenity! (id:48303)
RE/MAX Right Move
992 Dominion Avenue
Midland, Ontario
Check Everything Off Your List! Are you looking for a move-in ready home thats close to everything, beautifully landscaped, and thoughtfully updated? Look no further! This stunning, family-friendly home is packed with upgrades, both the fun kind and the essential ones.Recent highlights include:- Hardwood floors- Gorgeous bathroom renovations- Custom blinds- A massive 400 sq. ft. party deck- Professionally landscaped yard- Updated staircase, front door, and enclosure- In-ground sprinkler system and do not forget the behind-the-scenes essentials: a newer furnace, air conditioning, hot water tank, and windows. No renovation budgeting required! Inside, you will find all three levels fully finished from top to bottom. The main floor features a spacious foyer, modern kitchen, inviting living and dining rooms, and a convenient 2-piece bath. Upstairs, a sweeping staircase leads to the elegant primary suite with a walk-in closet and a beautifully renovated 3-piece ensuite. Two more generously sized bedrooms and a 4-piece bath complete the upper level. Need extra space for the kids (or guests)? The fully finished basement offers a cozy family room with a gas fireplace and an additional 3-piece bath. Hate cutting grass? Step outside to your own private oasis with minimal grass, fully fenced backyard with lush landscaping, perfect for relaxing or entertaining. Location? Perfect. Walk the kids to Bayview School or GBDSS. Groceries and shopping are just around the corner, but youll need to drive everywhere else. All thats missing is you! (id:48303)
RE/MAX Georgian Bay Realty Ltd
2205 Dawson Crescent
Innisfil, Ontario
Prime Alcona Location! This Immaculate 3-Bedroom Detached Home Offers a Bright Open-Concept Layout With Double Car Garage and Numerous Upgrades. Features Include an Upgraded Kitchen With Extended Cabinets, Mirrored Backsplash & Breakfast Bar, Hardwood Flooring on Main, Matching Oak Staircase, Stainless Steel Kitchen Appliances, Window Zebra Blinds. Direct Garage Access & a Fully Fenced Backyard W/Concrete Patio. Steps to Schools, Shopping, Beaches & All Amenities. Move-In Ready! (id:48303)
RE/MAX Experts
1084 Harbourview Drive
Midland, Ontario
This beautifully finished 5-bedroom, 3-bathroom home is set on a large in-town lot directly across from Georgian Bay, offering both convenience and lifestyle. Boasting over 3,500 sq ft of living space, the open-concept floor plan features a spacious family room and a custom kitchen with granite countertops, stainless steel appliances, and direct walkout to an incredible backyard retreat. The landscaped backyard is an entertainers dream, complete with a large deck, above-ground pool, and a stone pathway leading to a cozy firepit and second sitting area. Inside, the generous primary suite includes his and hers walk-in closets and a luxurious 5-piece ensuite bath. The fully finished lower level offers a huge rec room with wet bar, two additional bedrooms, a 3-piece bathroom, and plenty of storage. Quality finishes throughout include bamboo hardwood, ceramic tile, and vinyl flooring - no carpet. Additional highlights include a double-car garage with inside entry to the main floor laundry and new shingles installed in 2020. A perfect family home in a prime location - don't miss this rare opportunity! (id:48303)
Sutton Group Incentive Realty Inc.
6 Midves Court
Midhurst, Ontario
Welcome to one of Midhurst’s most prestigious addresses—Midves Court. This custom-built estate sits on nearly 2 acres of private, landscaped grounds with a circular driveway, triple garage, and over 8000 sq ft of luxurious living space. Designed with elegance and function in mind, the home features 5 bedrooms, 6 bathrooms, and high-end finishes throughout. The main floor includes a spacious great room with soaring 20+ ft vaulted ceilings and a grand wood-burning fireplace—one of five throughout the home. The chef’s kitchen boasts Thermador appliances, granite counters, and an oversized island, all open to a bright family room with full-height windows. A formal dining room, private office with gas fireplace, and stunning entryway with curved staircase and additional second staircase complete the main level. The main-floor primary suite offers comfort and accessibility, with large windows, a walk-in closet with custom millwork, 5-pc ensuite with jacuzzi, and direct walkout to the backyard and pool. Upstairs are 3 spacious bedrooms, each with ensuite bathrooms and large closets, including a second primary suite with dual closets and a fully renovated spa bath. A rare upper-level lounge provides a perfect hangout for kids or guests. Enjoy indoor-outdoor living with approx.1500 sq ft of decking, multiple seating areas, BBQ gas line, and a resort-style saltwater pool with waterfall, retaining wall, and pool house. The yard includes a firepit, expansive lawn, and space for a future tennis or sports court—framed by mature trees and gardens for total privacy. The finished lower level impresses with 12-ft ceilings, a games area, gym with mirror and padded flooring, full bath, and abundant storage. Additional features include fresh paint throughout, hardwood upstairs, epoxy garage floors, UV and reverse osmosis water filtration, Sonos sound, and a full security system. A rare offering in the heart of Midhurst, minutes to Barrie, hwy 400, top rated schools and all amenities. (id:48303)
Engel & Volkers Barrie Brokerage
177 Shannon Street
Orillia, Ontario
Welcome to 117 Shannon Street in Orillia's sought-after lakeside community! This bright, raised bungalow features a modern open-concept main floor with an eat-in kitchen, 3 spacious bedrooms, an updated fireplace wall, and a full bath. The fully finished walkout basement offers a 4th bedroom, renovated bathroom, large laundry/storage room, and a rec room with backyard access ideal for in-law potential. Enjoy a private patio under the deck, perfect for entertaining. Just minutes to Lake Simcoe and all amenities, move in and enjoy! (id:48303)
Right At Home Realty
7 Barnyard Trail
Barrie, Ontario
Welcome to this rare gem in South Barrie! Set on the deepest ravine lot in the community, this premium fully loaded 2476 sq ft home backs onto a serene park and blends luxury with functionality. Featuring a full brick exterior, 9-ft ceilings, marble tile flooring, premium hardwood, and custom blinds throughout. The designer kitchen boasts SS appliances, a marble island, and flows into the great room perfect for entertaining. A main floor office adds flexibility. Upstairs offers 4spacious bedrooms, laundry, and bonus storage. The primary suite includes dual walk-in closets. With potential for a separate entrance, it's ideal for multi-generational living. Minutes to South Barrie GO, Costco, top schools, and parks. Includes Tarion Warranty. A rare ravine-view home with top-tier upgrades in one of Barries most desirable areas. (id:48303)
Homelife G1 Realty Inc.
365 Horrell Avenue
Midland, Ontario
Location, Location, Location! This Cozy 1 Bed/1 Bath Bungalow IS Located In The Heart Of Midland And Is Within Walking Distance to Parks, Trails And The Lake! Featuring A Fully Fenced Yard With Large Deck, With Built In Bench, Shed And Fire Pit. Perfect For Entertaining! Clean White Cabinets W/ Laminated Acacia Wood Countertop And Custom Wood Shelving In The Kitchen. Coffered Tray Style Ceilings And Beautiful Black Wood Accent Walls In The Main Living Space And Bedroom. Perfect for First Time Buyers, Down-sizers, Retirees And Investors. (id:48303)
Right At Home Realty
10&11, 1st Floor - 27 Hooper Road
Barrie, Ontario
Premium industrial office unit offering 2508.27 SF. of thoughtfully designed, highly functional executive space, for businesses seeking a professional and efficient working environment. Located in Barrie's south end, with easy access to major Hwy 400 interchange $0.25 escalations/yr. Key Features:man private High-End Offices: Ideal for administrative, professional, or operational teams. Boardroom: A dedicated space for collaborative meetings or presentations. Reception Area: Welcoming and spacious for client-facing businesses. Kitchen: Includes a full kitchen/lunchroom and an additional kitchenette to support staff needs. Parking is free and onsite. Well insulated R40-50 building for lower utility costs. (id:48303)
Sutton Group Incentive Realty Inc.
48 Mcveigh Drive
Barrie, Ontario
Some houses check boxes, this one captures hearts. Imagine this: You're winding down at the end of the day, turning onto McVeigh Drive. As you pull into the double driveway, a sense of calm washes over you. The sleek black accents of the garage and front doors pop against the lush, landscaped gardens, a quiet reminder that you've arrived somewhere special. Step through the front door and take a breath. Sunlight dances across light grey floors, leading you through a space where modern elegance meets timeless comfort. Clean lines, soft neutrals, it's the kind of home that instantly feels just right. The heart of the home invites connection: a fully renovated kitchen where the aroma of your favourite meals fills the air. Cozy up by the wood-burning fireplace in the sitting area as the day gently unwinds. Step out to your private backyard retreat with a large deck, hardtop gazebo, and space to gather, relax, and make memories. The fenced yard backs onto a schoolyard with mature trees, no neighbours behind, just peace. Upstairs, your spacious primary suite offers a walk-in closet and a beautiful new ensuite, ready to wash the day away. Two additional bedrooms, bright and comfortable, provide space for kids, guests, or your next creative project. The finished basement adds even more to love, a cozy rec room perfect for movie nights, a versatile bonus room for your home gym, office or hobby room, plus smart storage options including a cold room and generous utility space. And when adventure calls, it's all close by: trails at Ardagh Bluffs, fresh picks at Barrie Hill Farms, shopping at Georgian Mall, and easy highway access. Whether its beach days at Centennial Park or snowy fun at Snow Valley, life here is full of possibilities. This isn't just a house, it's a feeling. A place to land, grow, and thrive. Come see what it feels like to call 48 McVeigh Drive home. (id:48303)
Real Broker Ontario Ltd.
4 Hutton Crescent
Essa, Ontario
Welcome to 4 Hutton Crescent A Stylish & Spacious Family Retreat in the Heart of Angus!This beautifully maintained 3-bedroom, 4-bathroom home offers the perfect combination of comfort, functionality, and modern design. Located on a quiet crescent in a family-friendly neighborhood, this home is move-in ready and packed with desirable features! Step inside and be greeted by a bright open-concept layout that seamlessly blends the living, dining, and kitchen areas perfect for entertaining or everyday living. The spacious kitchen flows effortlessly into the main living area, making it easy to stay connected with family and guests.Retreat upstairs to a generous primary suite featuring a luxurious 5-piece ensuite with a relaxing soaker tub, separate shower, and double vanity your private oasis after a long day. The finished basement offers fantastic extra living space with a rec room, additional living area, and a full bathroom, ideal for movie nights, a home gym, or hosting guests. Enjoy summer evenings on the custom deck under your metal gazebo, surrounded by a peaceful, landscaped yard perfect for outdoor dining and entertaining. Additional features include a separate entrance from the garage, 5 total parking spaces, and great curb appeal. Whether you're a growing family or simply seeking a turnkey home in a great community, 4 Hutton Cres is a must-see!Book your private showing today and make this home yours!. ** This is a linked property.** (id:48303)
Ipro Realty Ltd.
105 Mennill Drive
Springwater, Ontario
A Private Estate in the Heart of Snow Valley Set on one of Snow Valley's premium lots, 105 Mennill Drive offers an extraordinary lifestyle opportunity. This stunning custom designed bungalow with full, finished walk-out lower level sits proudly on an expansive 361' deep estate lot, backing onto protected EP lands for unrivaled privacy. Encompassed by your own serene forest, this property truly defines indoor-outdoor living. Step into a resort-style backyard oasis, thoughtfully designed to elevate every moment. Enjoy an in-ground pool with a spacious patio surround, outdoor sauna, hot tub, refreshing outdoor shower, covered lounge area, and a fully equipped outdoor kitchen all set against lush landscaping and natural woodland. Whether entertaining under the stars or savoring a quiet morning coffee, the multi-level deck and patio make outdoor living effortlessly elegant. Inside, over 2,400 sqft of meticulously designed space showcases refined finishes, dramatic 16' ceilings, and floor-to-ceiling windows that frame the captivating views. The heart of the home is the Great Room featuring a commanding stone fireplace and an open-concept layout that flows seamlessly into a chef-inspired custom kitchen timeless in design and crafted for both daily living and entertaining. The thoughtful layout offers 4 bedrooms and 5 bathrooms, with each bedroom featuring its own ensuite and walk-in closet. The primary wing includes a luxurious bedroom retreat, spa-inspired ensuite, private entrance, and a fully customized walk-in closet. A unique second bedroom suite across the home features a dynamic loft design perfect for guests or family. Additional highlights include a main floor laundry and mudroom, built-in task desk, garage access, and an entertainer's dream lower level complete with custom bar, beverage fridge and dishwasher. This level flows effortlessly to the outdoors, making al fresco dining, poolside lounging, and fireside evenings part of your everyday experience. (id:48303)
RE/MAX Hallmark Chay Realty Brokerage
RE/MAX Hallmark Chay Realty







