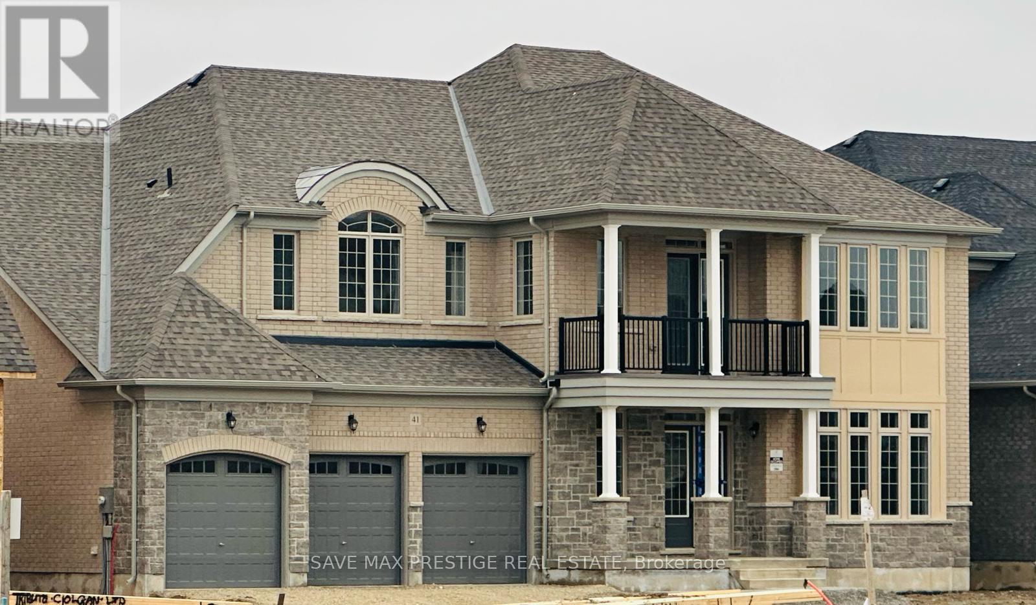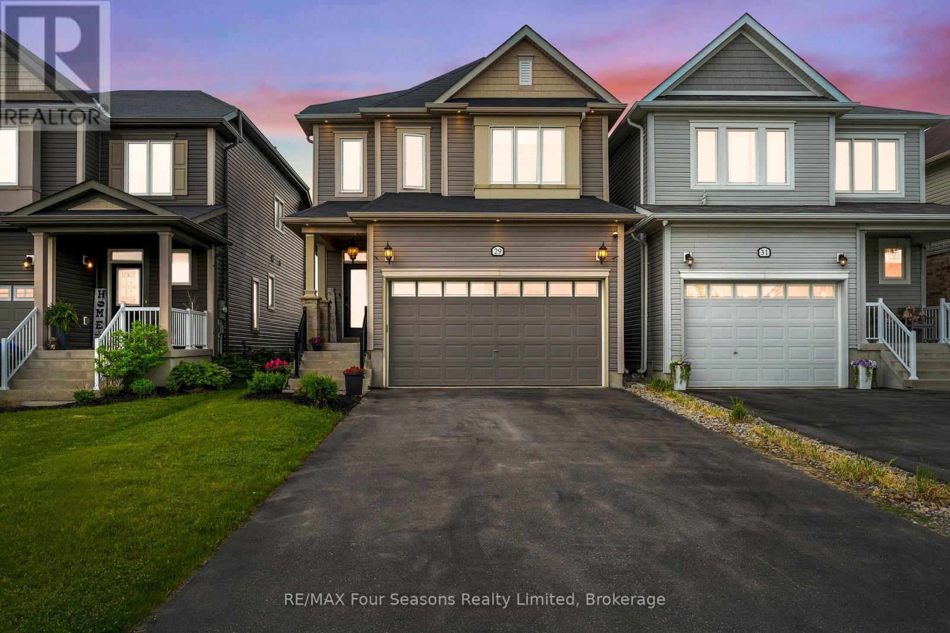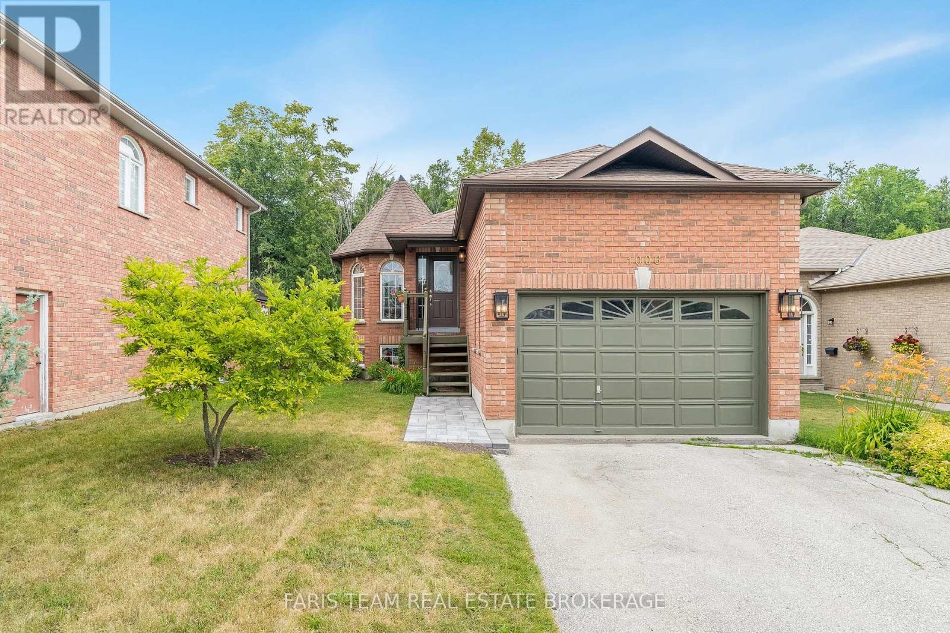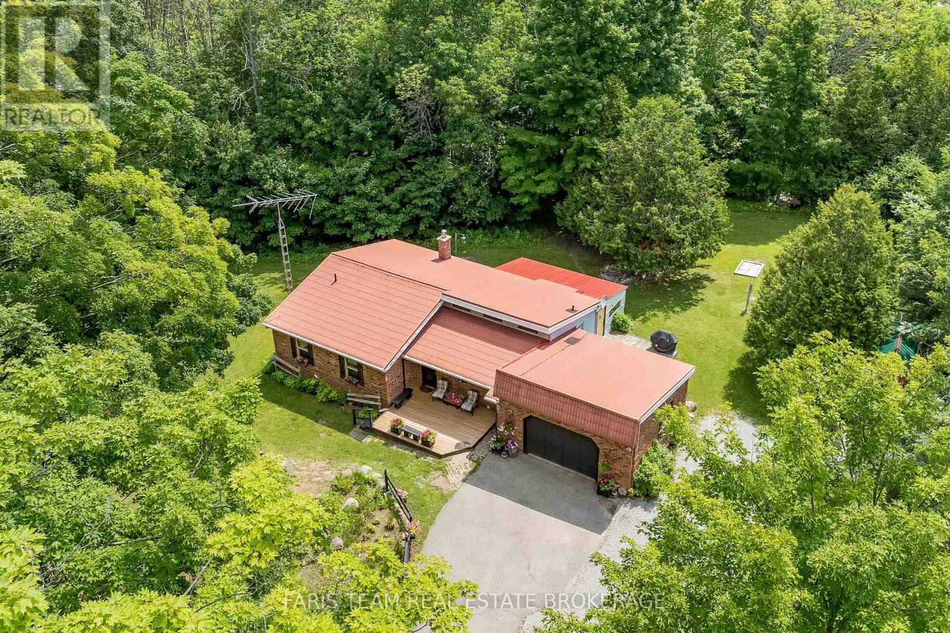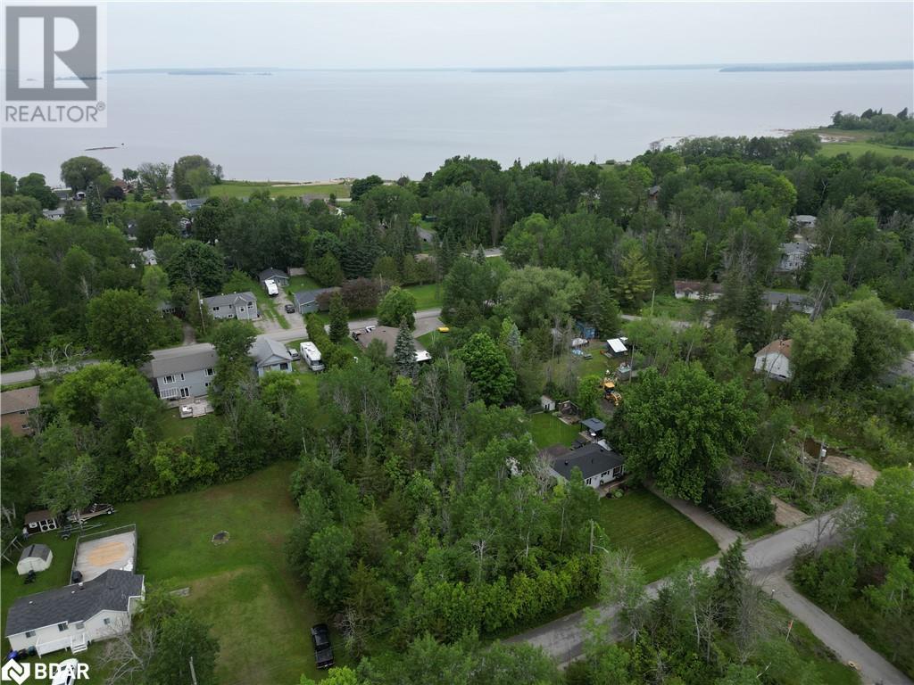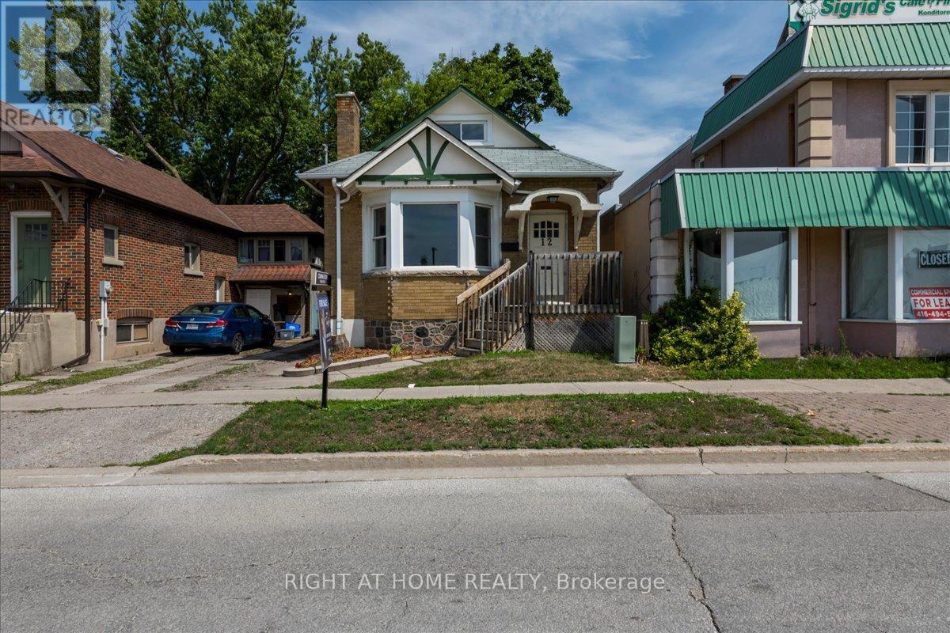54 Nathan Crescent
Barrie, Ontario
Great location in Panswick South Barrie, 3 bedrooms and 2.5 washroom 8-year old detached home for lease. About 1800 sq above grade living. Main floor 9 feet ceilings. Oak stairs, upstairs laundry, large size bedrooms. Fenced backyard. Minutes drive to major shopping, GO station & Hwy 400. (id:48303)
Aimhome Realty Inc.
A - 68 Maple Avenue
Barrie, Ontario
Incredible opportunity to own a commercial unit in the heart of downtown Barrie. Offering approximately 1,880 sqft of versatile retail or office space on the main floor & basement. Part of a well-established 4-unit business plaza with long-standing neighbouring businesses that help generate consistent traffic. Zoned C1, allowing for restaurants, retail, and a wide range of other permitted uses. Features recent upgrades including new roof, new flooring, exposed modern ceiling, new furnace, and a 2-piece washroom, with an additional 2-piece washroom in the basement. Two owned storefront parking spaces. Direct ground-level access and private exterior space with direct entry from the unit. Located next to a large municipal parking lot and just steps to downtown shops, restaurants, and the waterfront. A prime location for an owner-occupier or investor. (id:48303)
Royal LePage Your Community Realty
41 Orchid Crescent
Adjala-Tosorontio, Ontario
Epitome of Luxury!! Fully Upgraded!! 5 Bedroom Detached w/3 Car-Garage & Look-out Basement on a Premium pool sized lot (70X140) w/5115 Sq Ft above Grade (Ellison Model Elevation B). New Subdivision Colgan Crossing by Tribute Communities!! Over $200k spent on upgrades. Structural Upgrades include 10 ceiling on Main & 2nd Floor & 9 Ceiling in Basement. Double Door Entry. Welcoming Foyer. Hude Living/Dining combined w/ quality hardwood & large windows. Chefs Gourmet Kitchen w/ S/S appliances, Center island & Backsplash. Separate Family room w/ Hardwood Flooring. Main Floor office w/ hardwood floors & large windows for Lots of light. Stained Oak Staircase w/ Iron Pickets. Primary Bedroom w/ 6pc Ensuite & His/Her closets. 4 other good sized bedrooms. Every room is attached to a washroom. Media/entertainment area w/ walk-out to Balcony. Unspoiled Basement can me finished as per your taste. (id:48303)
Save Max Prestige Real Estate
74 Burns Circle
Barrie, Ontario
Wow Amazing Price For FREEHOLD TOWNHOME - Exciting Opportunity for First-Time Buyers or Investors! Lots Of Potential With This Property! Welcome to this delightful 3-bedroom freehold townhome nestled on a quiet, family-friendly street in one of Barries most desirable neighbourhoods. This well-maintained home offers incredible value and untapped potential for those looking to personalize their space or step confidently into homeownership. Step into a bright and functional layout featuring a sun-filled kitchen with a walk-out to your own private, fully fenced backyard perfect for summer barbecues, gardening, or playtime with kids and pets. The spacious living and dining area is ideal for both relaxing evenings and entertain guests. Enjoy the best of both worlds: peaceful suburban living just steps from a beautiful conservation area, while still being close to everyday conveniences - Parks, scenic trails, great schools, shopping, and dining options are all just minutes away. Plus, with easy access to public transit and Highway 400, commuting is a breeze. Whether you're a first-time buyer, a young family, or an investor looking for a smart addition to your portfolio, this is a property you wont want to miss. This Freehold T-home has lots of potential! Act quickly opportunities like this don't last long! (id:48303)
Right At Home Realty
29 Wagner Crescent
Essa, Ontario
Comfort Meets Elegance! Discover this stunning 4-bedroom, 3-bathroom ( Rough In for 4th Bath in Basement) home offering 2322 sq. ft. (finished space) of thoughtfully designed finished living space in a highly sought-after, family-friendly neighborhood. Surrounded by scenic community parks, serene trails along the Nottawasaga River, and just minutes from shopping, schools, and essential amenities, this property offers the perfect balance of lifestyle and convenience. Sun drenched rooms with soaring 9-foot ceilings create a bright, open atmosphere. This home features numerous upgrades throughout and seamlessly combines style and functionality FEATURES: 1~Modern Kitchen~*upgraded cabinetry *sleek glass inserts *quartz countertops *spacious island *stainless steel appliances *gas stove/ hood fan *walk in pantry *undermount lighting *quartz back splash *12 X 24 ceramic tile *Walk out from breakfast area (8ft patio door) to spacious deck (21X21 ft) with gazebo 2~Spacious Great Room~ *impressive oak staircase *upgraded durable laminate *tasteful light fixtures *pot lights *linear fireplace with custom built ins *bright bay window with cozy window seat 3~ Private Primary Suite~ *luxurious retreat with scenic views *5 pc Ensuite *double sinks *quartz countertops *luxurious soaker tub *separate shower/glass door *walk in closet 4~Second Floor~ 3 additional bright bedrooms *4 pc Bath *double linen closets *pot lights 5~ Professionally fin. lower level (oversized windows) is perfect for entertaining and recreational activities (create a lower level spa/ rough in for 4th bath) 6~Convenient Main Floor~ *powder room *laundry room *mud room with inside entry to double garage and parking for 3 cars in driveway (no sidewalk) * Custom 8ft barn door closet treatment in front foyer. This premium lot offers incredible curb appeal, enhanced privacy with no rear neighbors, beautiful landscaping and a fully fenced backyard creates a magical space ideal for family living and entertaining. (id:48303)
RE/MAX Four Seasons Realty Limited
247 Letitia Street
Barrie, Ontario
WHAT AN OPPORTUNITY! Calling All First-Time Buyers or Savvy Investors! Step into homeownership with this charming detached home on a generous 50' lot packed with value and potential in a welcoming, family-friendly neighborhood! This bright and well-maintained home offers a functional layout featuring a cozy living room, a separate dining area with bonus built-in cabinetry, a handy main-floor powder room, and a well-appointed kitchen. Upstairs, you will find three comfortable bedrooms, a full bathroom, and a sunny family room that walks out to a spacious deck perfect for relaxing or entertaining while overlooking your fully fenced yard with an above-ground R2, this property also offers the potential for a secondary suite ideal for extended family or rental income. With ample parking and room to build a garage or shop, this home offers flexibility and room to grow. Located close to schools, parks, shopping, and easy highway access, plus low property taxes and no rental's to keep monthly costs down. This move-in-ready home is affordable and smart investment in your future! (id:48303)
Century 21 B.j. Roth Realty Ltd.
2318 Sherwood Forest Lane
Severn, Ontario
Easy Access To Your Private Waterfront Property Through A Year-Round Private Community Road. 99' Of Waterfrontage On The Trent Severn Waterway, Part Of A Historic Navigation System That Connects Lake Ontario To Georgian Bay. Exposed Granite And Elevated Terrain Perfect For Building Your Dream Home With A Walkout. Boater's Paradise With Great Fishing Opportunities. Dock With A Deep Shoreline, Ideal For Swimming In The Warmer Summer Months, Travel Is Possible For Boaters And Paddlers Along 386 Km of Waterway. (id:48303)
Buyrealty.ca
2111 Wilson Street
Innisfil, Ontario
Brand New Legal Basement Apartment for Rent. Separate Entrance at Ground level with stairs to basement unit inside the home. Vinyl laminate flooring throughout the basement apartment. Potlights and upgraded light fixtures. Extra large storage closet in unit. Laundry closet with brand new smart stacked stainless steel washer and dryer. Separate laundry for private use of basement tenants. 3-Piece semi-ensuite bathroom with quarts countertops and upgraded tiles in the large glass shower. Kitchen boasts new stainless steel flat top electric stove with stainless steel high efficiency heavy duty range fan; Double door stainless steel fridge with freezer drawer; Upgraded kitchen faucet with double stainless steel sink with large window and herb shelf. Full size large windows in bedrooms, living room and kitchen that brings in lots of fresh air and natural light. Quarts countertops and backsplash. Tenants have use of the backyard and parking for one car on driveway. Close to all amenities and Lake Simcoe. Family friendly "Alcona" Waterfront community (id:48303)
Kingsway Real Estate
1006 Leslie Drive
Innisfil, Ontario
Top 5 Reasons You Will Love This Home: 1) Spacious bungalow featuring three generously sized bedrooms and two full bathrooms, perfectly situated on a large lot with an incredibly private backyard, backing directly onto the tranquil Lake Simcoe Conservation Heritage Greenspace; youll enjoy peace and serenity with no rear neighbours, located on a quiet, low-traffic street, with an expansive 30'x12' deck, where you can unwind while enjoying the natural surroundings 2) Move in with confidence, knowing that this home has been extensively updated, including a brand-new dishwasher and washer (2025), fresh carpeting in the bedrooms, stairs, and hallway, and a beautifully refreshed kitchen with new laminate countertops, a stylish backsplash, updated sink and taps (2025), and fridge (2023), with the air conditioning updated in 2021 3) Every detail of this home shines with thoughtful updates, such as new light fixtures, contemporary door knobs, and updated window cranks, while the main bathroom has been beautifully renovated with a new vanity and medicine cabinet and the ensuite finished with a sleek new countertop, sink, and mirror, offering a spa-like experience; adding to the home's functionality, the main level laundry room, complete with convenient garage access ensures everyday ease and efficiency 4) The exterior of the home has been equally well cared for, with new outdoor lighting that enhances the homes curb appeal, an inviting front walkway, 50-year shingles installed in 2019, and windows and eavestroughs professionally cleaned 5) The full height basement features tall 10' ceilings, offering ample space for expansion, with a partially finished den and a rough-in for a future bathroom, kitchen, and a separate entrance, making it the perfect canvas to create an in-law suite or rental space. 1,384 above grade sq.ft. plus a partially finished basement. Visit our website for more detailed information. (id:48303)
Faris Team Real Estate Brokerage
17 Tobias Lane
Barrie, Ontario
New Modern Townhouse 1318 sq ft 2 Bds, 2.5 Baths & a W/O Basement. Modern & Executive Look. Open Concept Living/Dining/Kitchen. 9' Ceiling on Main. W/O Deck to be Built! Single Garage with Interior Entry! Walkout unfinished Basement. Stainless Steel Appliances & Stone Counters. Minutes to GO Station & Retails! Approx. 10 Minutes from Hwy 400. (id:48303)
RE/MAX Ace Realty Inc.
3204 Vasey Road
Severn, Ontario
Top 5 Reasons You Will Love This Home: 1) Nestled on an elevated and private 1+ acre lot, this delightful ranch-style bungalow delivers both tranquility and convenience, located just minutes from the quaint village of Coldwater, and with quick access to Highway 400 2) Featuring three generously sized and sunlit bedrooms, each showcasing original character details such as classic hardwood trim and solid wood doors, adding warmth and authenticity throughout the space 3) Soaring vaulted ceilings elevate the open-concept layout, creating a sense of spaciousness and light, while the main level living room boasts a cozy feature fireplace and gleaming original hardwood floors, offering the perfect spot to unwind or entertain 4) The eat-in kitchen is both functional and full of character, featuring custom-built wooden cabinetry, with a bright sunroom extending from the rear of the kitchen, flaunting a peaceful space to enjoy morning coffee or an afternoon read while taking in the views of the surrounding nature 5) Additional bathroom equipped with a shower and water closet with access to the laundry room off the garage entrance, ideal for busy households or guests. 1,374 fin.sq.ft. Visit our website for more detailed information. (id:48303)
Faris Team Real Estate Brokerage
Faris Team Real Estate
145 Cook Street
Barrie, Ontario
Fall in love with this charming all-brick bungalow located in Barrie's popular East End where community spirit and convenience meet! Offering a total of 1,344 square feet of finished living space with 936 sq ft on the main level, this home is packed with character and modern touches. Step inside to a bright, open layout featuring 2 comfortable bedrooms on the main floor (with the potential to add a 3rd), plus stunning new laminate wood flooring that flows throughout. The fully renovated kitchen in 2025 is a showstopper, featuring quartz countertops and a quartz breakfast bar where family and friends can gather for coffee or quick bites. A separate dining room opens to the backyard deck through a new sliding glass door (2024) creating the perfect space for outdoor entertaining and summer BBQs. The main floor bathroom was beautifully remodeled in 2025, giving the space a fresh, modern feel. The finished basement is ideal for family fun, movie nights, or hosting guests, offering a cozy bedroom, a 3-piece bath, durable vinyl flooring, and even a mini bar area for your favorite drinks. Practical upgrades include newer shingles (2020) and a bay window replaced in 2019 providing peace of mind for years to come. Outside, enjoy a fully fenced backyard where pets and kids can play safely, and a detached garage for your tools, toys, or extra parking. You'll love being just steps from Strabane Park, close to schools, and minutes to shopping everything your family needs is right here. Originally built in 1955, this home blends timeless charm with modern updates, offering a cozy and vibrant lifestyle in one of Barrie's most beloved neighborhoods. (id:48303)
Exp Realty Brokerage
145 Cook Street
Barrie, Ontario
Fall in love with this charming all-brick bungalow located in Barrie's popular East End where community spirit and convenience meet! Offering a total of 1,344 square feet of finished living space with 936 sq ft on the main level, this home is packed with character and modern touches. Step inside to a bright, open layout featuring 2 comfortable bedrooms on the main floor (with the potential to add a 3rd), plus stunning new laminate wood flooring that flows throughout. The fully renovated kitchen in 2025 is a showstopper, featuring quartz countertops and a quartz breakfast bar where family and friends can gather for coffee or quick bites. A separate dining room opens to the backyard deck through a new sliding glass door (2024) creating the perfect space for outdoor entertaining and summer BBQs. The main floor bathroom was beautifully remodeled in 2025, giving the space a fresh, modern feel. The finished basement is ideal for family fun, movie nights, or hosting guests, offering a cozy bedroom, a 3-piece bath, durable vinyl flooring, and even a mini bar area for your favorite drinks. Practical upgrades include newer shingles (2020) and a bay window replaced in 2019 providing peace of mind for years to come. Outside, enjoy a fully fenced backyard where pets and kids can play safely, and a detached garage for your tools, toys, or extra parking. You'll love being just steps from Strabane Park, close to schools, and minutes to shopping everything your family needs is right here. Originally built in 1955, this home blends timeless charm with modern updates, offering a cozy and vibrant lifestyle in one of Barrie's most beloved neighborhoods. (id:48303)
Exp Realty
1980 Balkwill Line
Severn, Ontario
Top 5 Reasons You Will Love This Home: 1) Set on just under 2-acres, this picturesque backyard is a nature lovers dream with a lush green lawn, mature maple trees perfect for tapping, and a sugar shack and storage shed, both powered and ready for your hobbies or outdoor projects 2) Enjoy comfort and reliability with a newer roof, Generac generator, furnace and heat pump (2014), and an on-demand hot water tank (2023) 3) The single-car garage includes a freshly poured concrete floor and a convenient inside entry into the home 4) The partially finished basement offers a wood-burning fireplace and plenty of space for recreation or expansion, just waiting for your personal touch 5) Appreciate direct access to snowmobile trails across the road and nearby bike paths, with Coldwater just 15 minutes away and Orillia under 20, conveniently close yet perfectly peaceful. 1,425 above grade sq.ft. plus partially finished basement. Visit our website for more detailed information. (id:48303)
Faris Team Real Estate Brokerage
Pt Lt 7 Conc 9
Brock, Ontario
This 1 Acre Building Lot is ready for your custom built home! Concession 9 is a quiet sideroad just east of Hwy 12 in Beaverton giving you easy access for community and close to Town/Lake Simcoe or Independent/Timmies, offering a drilled well and full fenced. This property is ready to go! (id:48303)
Sutton Group-Heritage Realty Inc.
38 Royal Amber Crescent
East Gwillimbury, Ontario
Welcome to 38 Royal Amber Crescent a charming all-brick bungalow nestled on a quiet,family-friendly crescent in the heart of Mt. Albert. Situated on an oversized pie-shaped lot,this well-maintained 3 bedroom, 3 bathroom home offers comfortable living with thoughtfulupgrades and future potential. A spacious interlock walkway leads to a double car insulatedgarage and a welcoming covered front porch.Inside, enjoy a bright and functional layout with over 1,300 sq ft on the main floor. Theopen-concept living and dining areas are filled with natural light, perfect for entertaining orrelaxing evenings. The kitchen offers ample cabinetry, a pantry, and direct garage access. Thespacious primary suite features a walk-in closet and 3 piece ensuite with very tastefulfinishes. A second bedroom and another 4-piece bath complete the main level.The fully finished basement adds valuable living space with a large rec room, a third bedroom,and a full 3-piece bathroom ideal for guests, in-laws, or teens. There's also a laundry area,built-in safe, and plenty of storage.Step outside to a generous fenced backyardperfect for family fun, gardening, or summerbarbecues. Located near schools, parks, the library, and public transit, with quick access toNewmarket and Hwy 404. Appliances included.This move-in ready bungalow offers flexible living, a great location, and room to grow. A raregem in sought after Mt. Albert! (id:48303)
Royal LePage Signature Realty
1 - 63 Andrew Street S
Orillia, Ontario
"Welcome to your spacious upper-level 2-bedroom retreat at 63 Andrew St South in charming Orillia! This thoughtfully designed unit offers comfort and versatility, perfect for families or those seeking ample space. Step into a generously sized family room, ideal for relaxation, entertaining, or creating a cozy home office. The large eat-in kitchen is a culinary delight, providing abundant space for meal preparation and casual dining, making it the true heart of the home. Discover a unique bonus: a spacious attic with a charming sloping ceiling, perfectly suited as a vibrant kids' playroom, a dedicated hobby area, or invaluable extra storage. This flexible space truly sets this unit apart! Enjoy year-round comfort with included gas heat and central air, ensuring a pleasant living environment regardless of the season. Parking is a breeze with two dedicated spaces, ideal for larger vehicles, providing convenience and peace of mind. Nestled in a community celebrated for its strong sense of community and abundant outdoor recreation, Orillia offers excellent schools, numerous parks with playgrounds, and beautiful walking trails. Experience the vibrant downtown area and convenient access to local amenities. This unit combines comfortable living with the best of Orillia's family-friendly charm. Don't miss this exceptional rental opportunity!" (id:48303)
Right At Home Realty
45 Knupp Road
Barrie, Ontario
Top 5 Reasons You Will Love This Home: 1) Move in with confidence to this beautifully updated home in West Barrie, showcasing brand new flooring, trim, a stylish modern kitchen with quality finishes and appliances, and fully renovated bathrooms for a fresh, turn-key feel 2) Offering 2,291 square feet of finished living space, the thoughtful layout is ideal for family life, filled with natural light and flexible rooms perfect for relaxing, entertaining, or working from home 3) Upstairs, you'll find four tastefully updated bedrooms, including a serene primary suite complete with a walk-in closet and a private ensuite boasting spa-inspired finishes 4) Resting on a quiet street in a sought-after, family-friendly neighbourhood, you're close to parks, scenic walking trails, and everyday conveniences that make life that much easier 5) The untouched basement invites your vision, whether its a home theatre, fitness area, kids play space, or extra bedrooms, the potential to personalize is all yours. 2,291 above grade sq.ft. plus an unfinished basement. Visit our website for more detailed information. *Please note some images have been virtually staged to show the potential of the home. (id:48303)
Faris Team Real Estate Brokerage
256 Dignard Avenue
Port Mcnicoll, Ontario
Welcome to 256 Dignard Avenue. Conveniently located in the up and coming community of Port McNicoll and just minutes from the Waters of Georgian Bay. This 60ft x 145ft Vacant Lot is pristine, untouched and awaiting potential future development. Just a short walk to Paradise Point and Grandview Beach, this location has it all. (id:48303)
Exp Realty Brokerage
3185 Searidge Street
Severn, Ontario
Luxury Lakeside Living at Severn! This Stunning, Brand-New Detached Home Is Located In An Exclusive Community On The Shores Of Lake Couchiching, Offering Private Lake Access, Scenic Trails, And Year-Round Outdoor Enjoyment. Enjoy Spacious Living With A Soaring 9' Ceiling, Perfect For Modern Lifestyles. Upgraded Kitchen With Stainless Steel Appliances, Cook And Entertain In Style With A Large Island, With Granite Countertops, The Expansive Walk-In Pantry Ensures More Than Enough Storage Space! Four Generous Sized Bedrooms Offer Comfort, With The Primary Suite Featuring A 5-Piece Ensuite Bath And Her & His Walk-In Closet. All Bedrooms Include Walk-In Closets And Large Windows. Enjoy A Triple Driveway, 3-Car Garage With Automatic Doors, Paved Driveway With Parking For 5 . Embrace A Waterside Lifestyle In A Community Surrounded By Stunning Natural Beauty. Enjoy Numerous Summer And Winter Sports Right At Your Doorstep, And Benefit From Easy Access To Highway 11 For Convenient Commutes To Barrie, Orillia, And Muskoka. This Is Not Just A Home, It Is A Retreat Offering Comfort, Style, And Unparalleled Natural Beauty. Your Dream Lifestyle Awaits! ***This Unit Is Fully Furnished (id:48303)
Nu Stream Realty (Toronto) Inc.
637 Simcoe Street
Brock, Ontario
A Must See! Don't Miss This One! Newer 2 Storey Detached Home FOR LEASE! Rare Find Close To Lake ! Huge Lot Size 60 X 150 Feet! Located At The Heart Of Beaverton ! Bright Living Room, Dining, Gourmet Open Concept Kitchen W/Quartz Counters & S/S Appliances. Spacious Bedrooms, Open To Above Entrance, Oak Stairs. Engineered Hardwood Floor, Covered Porch. Close To All Amenities, School, Food City, Hwy 12. Tenant to pay all the utilities (id:48303)
Homelife/miracle Realty Ltd
12 Ross Street
Barrie, Ontario
Welcome to 12 Ross Street! A charming one and a half storey detached home in the heart of Barrie! This property features 2 spacious bedrooms and a full 4-piece bathroom on the main floor, with 2 additional bedrooms upstairs offering great flexibility for families, guests, or home office needs. The unfinished basement provides excellent potential for future customization or storage. Perfect for first-time buyers looking to enter the market or savvy investors seeking a valuable opportunity in a prime location. Enjoy being just steps away from all the shops, restaurants, and waterfront attractions that downtown Barrie has to offer. This one wont last long! Book your private showing today! (id:48303)
Right At Home Realty
163 Sheperd Drive
Barrie, Ontario
Welcome to this beautifully maintained 4-bedroom, 3-bath semi-detached home located in a sought-after 3-year-old neighborhood in Barrie. This modern residence features a bright and airy open-concept layout, perfect for entertaining and everyday living. The spacious kitchen flows seamlessly into the family room, creating a warm and inviting space for family gatherings.Enjoy the convenience of a single-car garage with interior access, ideal for the winter months. Upstairs, you'll find four generous bedrooms including a primary suite with a walk-in closet and ensuite bath. Additional highlights include a private backyard ideal for relaxing or summer BBQs. (id:48303)
International Realty Firm
6 Midves Court
Midhurst, Ontario
Welcome to one of Midhurst’s most prestigious addresses—Midves Court. This custom-built estate sits on nearly 2 acres of private, landscaped grounds with a circular driveway, triple garage, and over 8000 sq ft of luxurious living space. Designed with elegance and function in mind, the home features 5 bedrooms, 6 bathrooms, and high-end finishes throughout. The main floor includes a spacious great room with soaring 20+ ft vaulted ceilings and a grand wood-burning fireplace—one of five throughout the home. The chef’s kitchen boasts Thermador appliances, granite counters, and an oversized island, all open to a bright family room with full-height windows. A formal dining room, private office with gas fireplace, and stunning entryway with curved staircase and additional second staircase complete the main level. The main-floor primary suite offers comfort and accessibility, with large windows, a walk-in closet with custom millwork, 5-pc ensuite with jacuzzi, and direct walkout to the backyard and pool. Upstairs are 3 spacious bedrooms, each with ensuite bathrooms and large closets, including a second primary suite with dual closets and a fully renovated spa bath. A rare upper-level lounge provides a perfect hangout for kids or guests. Enjoy indoor-outdoor living with approx.1500 sq ft of decking, multiple seating areas, BBQ gas line, and a resort-style saltwater pool with waterfall, retaining wall, and pool house. The yard includes a firepit, expansive lawn, and space for a future tennis or sports court—framed by mature trees and gardens for total privacy. The finished lower level impresses with 12-ft ceilings, a games area, gym with mirror and padded flooring, full bath, and abundant storage. Additional features include fresh paint throughout, hardwood upstairs, epoxy garage floors, UV and reverse osmosis water filtration, Sonos sound, and a full security system. A rare offering in the heart of Midhurst, minutes to Barrie, hwy 400, top rated schools and all amenities. (id:48303)
Engel & Volkers Barrie Brokerage



