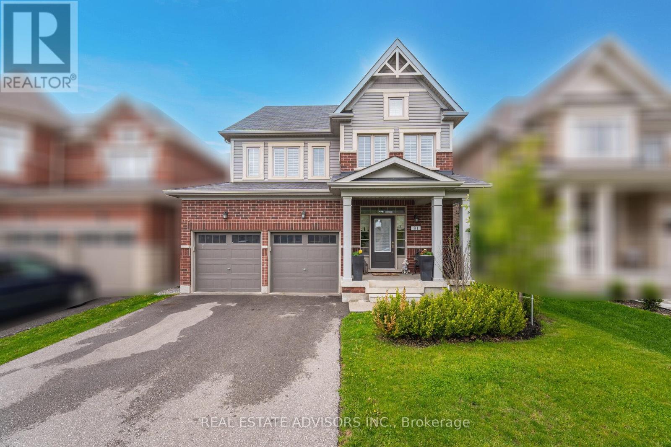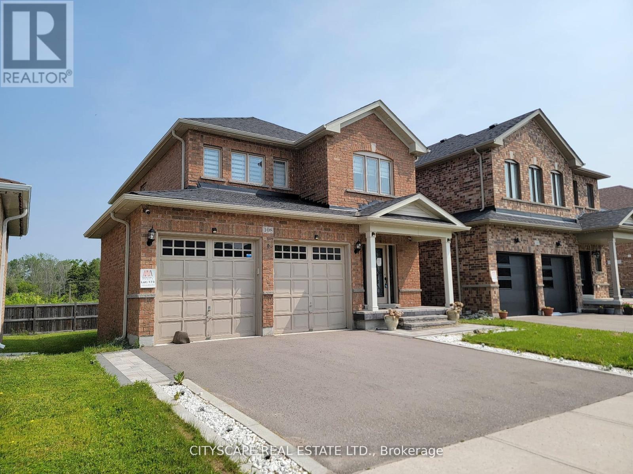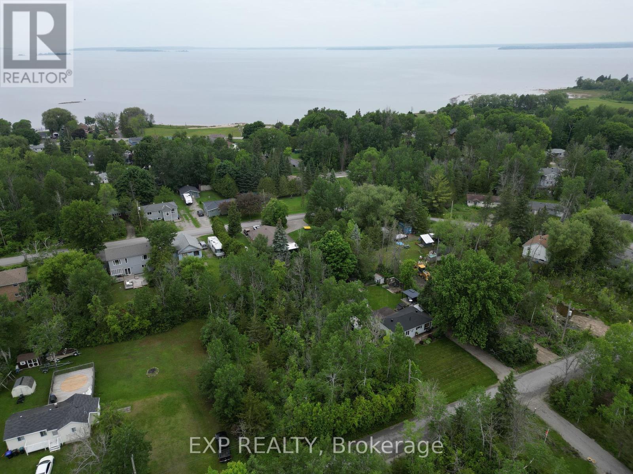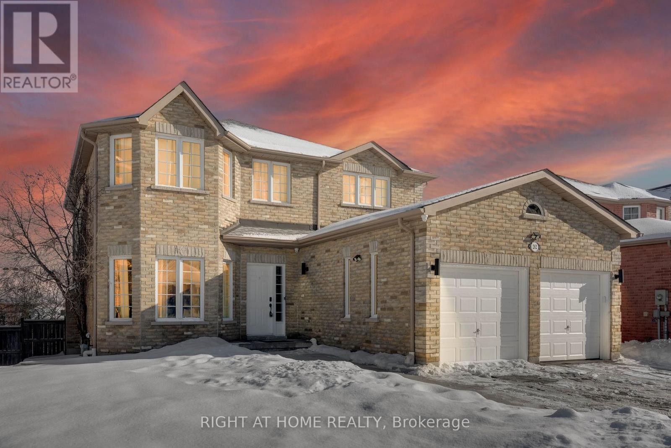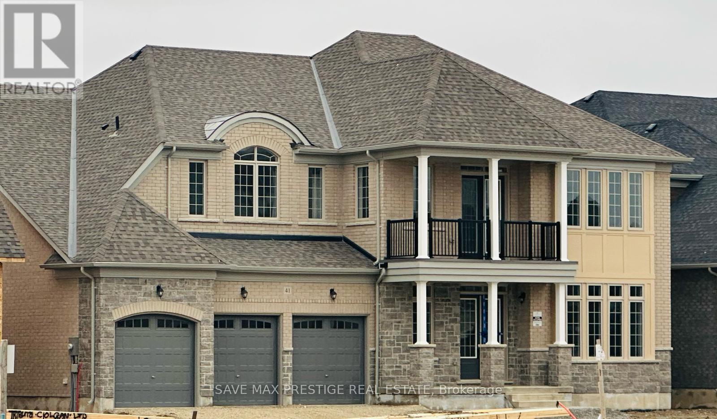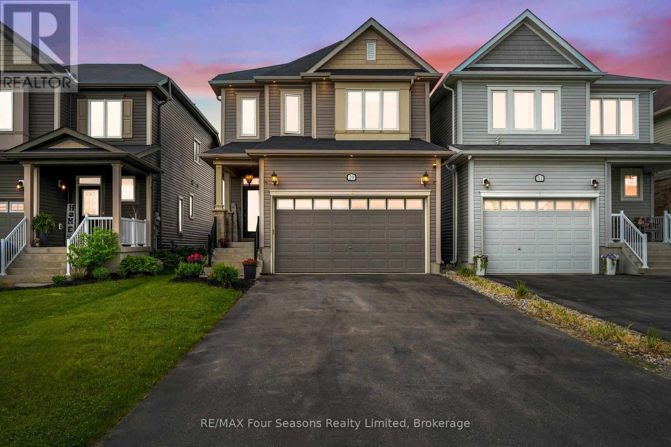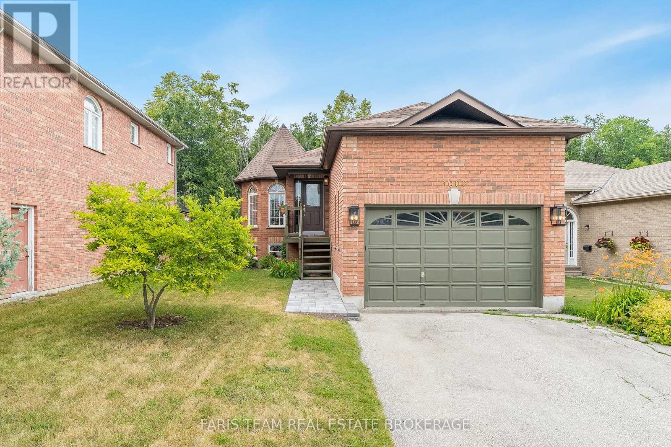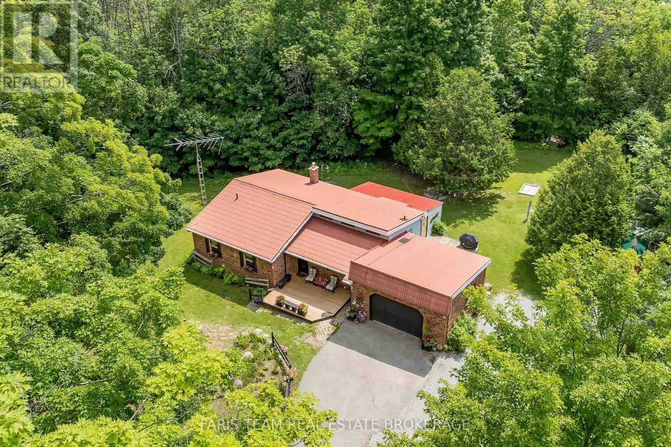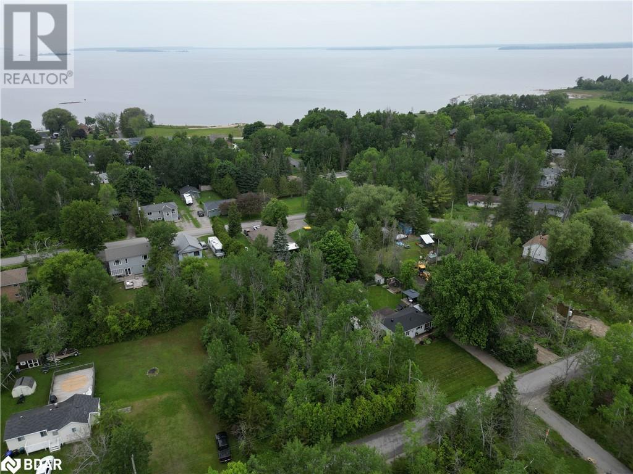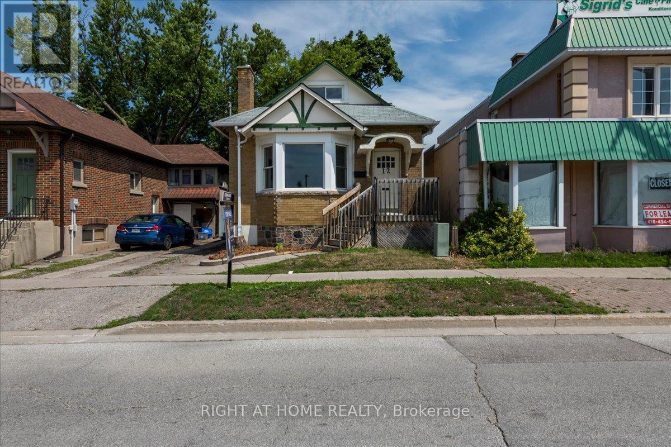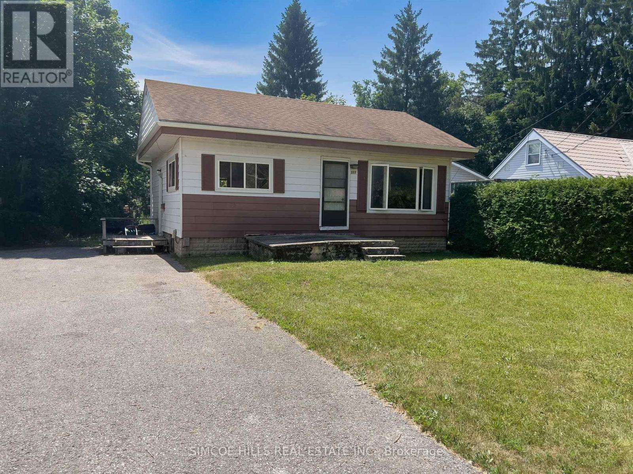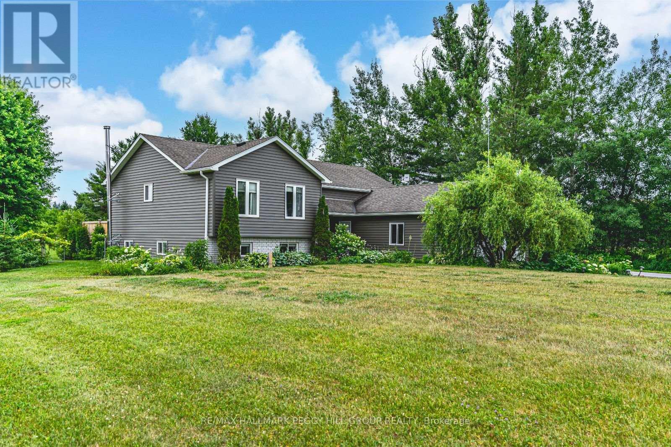37 Periwinkle Road
Springwater, Ontario
Step into luxury living in Midhurst Community with a grand front double door entry leading to a carpet-free, super-clean interior boasting high-end finishes, quartz countertops, sun-filled rooms, a cozy family room with fireplace and coffered ceiling, modern roll-up window blinds, a sleek kitchen with central island, hardwood floors throughout, a main-floor office, soaring 9-foot ceilings on both levels, basement separate entrance door, garage door openers with built-in cameras, a primary bedroom with a 6-piece ensuite, an upper-level entertaining den, a separate laundry room and move-in-ready perfection just steps from Hickling recreational trails, a golf club and Snow Valley ski resort. (id:48303)
RE/MAX Real Estate Centre Inc.
81 Pridham Place
New Tecumseth, Ontario
Exceptional 4-bedroom, 5-bath luxury home with high-end upgrades and an award-winning floor plan. Highlights include a custom gourmet kitchen with premium appliances, expansive bedrooms, and a versatile finished basement with a rec room, full bath, and roughed-in kitchen. The convenient second-floor laundry room adds practicality to your daily routine. Located on a prime lot in a family-oriented neighborhood, close to a large park and future school. Modern design, ample storage, and unmatched elegance make this a must-see. This extraordinary home is more than a residenceits a statement of sophistication and comfort. Every element has been thoughtfully curated to exceed your expectations. Embrace a life of unparalleled luxury today. (id:48303)
Real Estate Advisors Inc.
57 North Garden Boulevard
Scugog, Ontario
* ASSIGNMENT SALE * This Stunning luxurious DETACHED HOUSE W WALKOUTBASEMENT,NO SIDE WALK , 4 bedrooms + LOFT, 3 bathrooms absolutely stunning a dream come true home. Many trails around, Natural light throughout the house.9 ft Smooth Ceiling on the main floor. A luxury Premium kitchen beautiful CENTRE ISLAND. Open Concept Layout throughout including a bright FAMILY room, A large SEPRATE DINING room. A master bedroom impresses with a 5-piece ensuite and walk-in closet. Rough in for Central Vacuum. This property is conveniently located near trendy restaurants, shops, gyms, schools, parks, trails and much more to count. (MUNICIPAL ADDRESS IS 57 NORTH GARDENBLVD, PORT PERRY ). (id:48303)
Homelife/miracle Realty Ltd
108 Terry Clayton Avenue
Brock, Ontario
Welcome to 108 Terry Clayton Ave a stunning 4-bedroom, 2.5-bathroom detached home located in the heart of Beaverton! This beautifully maintained home features a spacious, open-concept living and dining area thats perfect for entertaining and large family gatherings. With 9-foot ceilings and gleaming hardwood floors throughout the main level, the space is filled with elegance and warmth. The upgraded kitchen includes sleek countertops, a stylish backsplash, and ample cabinet space, making it the perfect hub for family meals and hosting.Upstairs, the luxurious primary suite offers a peaceful retreat, complete with a walk-in closet and a 4-piece ensuite. Three additional generously sized bedrooms provide comfort for the whole family, each with their own closets and large windows. The massive, unfinished basement offers endless possibilitieswhether you're dreaming of a rec room, gym, or in-law suite, its ready to be transformed to fit your needs.Ideally situated just minutes from schools, parks, beaches, boating areas, shopping, golf courses, local farms, and the scenic Beaverton Harbour & Harbour Park. This home offers the perfect balance of convenience, nature, and community living. Whether you're upsizing or relocating, 108 Terry Clayton Ave delivers space, comfort, and timeless style. A must-see opportunity to make this your forever home!Extras: Prime location near schools, parks, beaches, marina, golf courses, local farms, and morejust minutes from everything Beaverton has to offer. (id:48303)
Cityscape Real Estate Ltd.
Bsmt - 182 Madelaine Drive
Barrie, Ontario
Welcome to this bright and spacious 2-bedroom apartment located in a highly desirable neighborhood! Featuring an open-concept kitchen with quality laminate and ceramic flooring throughout, this unit is both stylish and functional. Private Separate Entrance, Open-Concept Living & Kitchen Area. Two Comfortable Bedrooms, Quality Laminate & Ceramic Floors. Steps to Schools, Shopping, Dining & Amenities. Ideal for those seeking comfort and convenience in a vibrant community. Don't miss out on this gem! (id:48303)
RE/MAX Ace Realty Inc.
159 Murphy Road W
Essa, Ontario
Discover this airy bungalow, cozy yet spacious on a beautiful half acre tree lot in the Town of Baxter with the possibility of a severance. This expansive lot is perfect for outdoor living and entertaining. Step inside to find a bright living room and sunlit bedrooms. The kitchen with a breakfast area overlooks the beautifully landscaped front yard. The Den leads to a bright solarium with two sliding doors, large windows throughout, another great area for family and friends to gather. This home offers another entry to the home from the Breezeway which also leads to the garage, the basement and to the backyard. Backyard is large, an outdoor haven you won't want to miss. The basement offers a bright recreational room and brick fireplace. Basement flooring complete with Dri-Core sub floor ('24) and carpet tiles ('24) Furnace ('23) Roof ('21) Windows ('18) Septic ('16). Separate side entrances makes this home perfect for a future apartment or in law suite. Extra large lot, severance application commenced.**EXTRAS** Possibility of a severance which is already in progress with the Town of Essa. Sanitary Wastewater coming soon to Baxter. Home has Fibe TV. Close proximity to schools, shopping centers, playgrounds, sport fields and 10 minutes to Alliston. (id:48303)
Tailor Made Real Estate Inc.
254 Centre Street E
Essa, Ontario
Rarely available Legal 10-Plex apartment building . Four 2 beds / Six 1 beds with spacious well laid out apartments throughout ( see attached floorplans) . The units are separately metered for gas and hydro hence all tenants pay their own separate heat and hydro bills plus rental gas water heaters. Heating via gas fireplaces or gas wall units with some electric baseboard supplemental heat. Fully rented with good tenant portfolio . Excellent income and expenses figures with healthy upside to potential rents . Lots of parking spots for tenants and visitors . Laundry room with coin washer dryers . Quiet side street location on a good sized mature lot with plenty of outside lawn area for tenants . Zoning R 3 Medium Density Believed original front 4 units building added too with addition in 1987 of rear 6 unit building connected by hallways laundry and storage areas. Building just updated Fire code compliant. Solid Investment opportunity to add to your portfolio ! (id:48303)
Homelife Integrity Realty Inc.
A - 68 Maple Avenue
Barrie, Ontario
Incredible opportunity to own a commercial unit in the heart of downtown Barrie. Offering approximately 1,880 sqft of versatile retail or office space on the main floor & basement. Part of a well-established 4-unit business plaza with long-standing neighbouring businesses that help generate consistent traffic. Zoned C1, allowing for restaurants, retail, and a wide range of other permitted uses. Features recent upgrades including new roof, new flooring, exposed modern ceiling, new furnace, and a 2-piece washroom, with an additional 2-piece washroom in the basement. Two owned storefront parking spaces. Direct ground-level access and private exterior space with direct entry from the unit. Located next to a large municipal parking lot and just steps to downtown shops, restaurants, and the waterfront. A prime location for an owner-occupier or investor. (id:48303)
Royal LePage Your Community Realty
38 Royal Amber Crescent
East Gwillimbury, Ontario
Welcome to 38 Royal Amber Crescent a charming all-brick bungalow nestled on a quiet,family-friendly crescent in the heart of Mt. Albert. Situated on an oversized pie-shaped lot, this well-maintained 3 bedroom, 3 bathroom home offers comfortable living with thoughtful upgrades and future potential. A spacious interlock walkway leads to a double car insulated garage and a welcoming covered front porch. Inside, enjoy a bright and functional layout with over 1,300 sq ft on the main floor. The open-concept living and dining areas are filled with natural light, perfect for entertaining or relaxing evenings. The kitchen offers ample cabinetry, a pantry, and direct garage access. The spacious primary suite features a walk-in closet and 3 piece ensuite with very tasteful finishes. A second bedroom and another 4-piece bath complete the main level.The finished basement adds valuable living space with a large rec room, a third bedroom, and a full 3-piece bathroom ideal for guests, in-laws, or teens. There's also a laundry area, and plenty of storage. Step outside to a generous fenced backyard perfect for family fun, gardening, or summer barbecues. Located near schools, parks, the library, and public transit, with quick access to Newmarket and Hwy 404. Appliances included. This move-in ready bungalow offers flexible living, a great location, and room to grow. A rare gem in sought after Mt. Albert! (id:48303)
Royal LePage Signature Realty
Pt Lt 7 Conc 9
Brock, Ontario
This 1 Acre Building Lot is ready for your custom built home! Concession 9 is a quiet sideroad just east of Hwy 12 in Beaverton giving you easy access for community and close to Town/Lake Simcoe or Independent/Timmies, offering a drilled well and full fenced. This property is ready to go! (id:48303)
Sutton Group-Heritage Realty Inc.
17 Treetops Boulevard
New Tecumseth, Ontario
Lease This 2,130 Sqft Aspen model is one of Treetops' most sought-after designs, offering a spacious and family-friendly layout that's both bright and inviting. With its modern features and impeccable craftsmanship, this home checks all the boxes for those seeking both style and functionality. The main floor highlights a formal dining room, a generous kitchen with stunning quartz countertops, a large island, and a convenient walkout to a private backyard with picturesque pond views. On the second floor, you'll find a luxurious master suite, along with three spacious bedrooms, a 4-piece bathroom, and a dedicated laundry room, making everyday living both comfortable and practical. Treetops is ideally located near Highways 89, 27, and 400, offering a perfect blend of tranquility and convenience for commuters. The community features a 7-acre park, school, and nearby shopping, making it an excellent choice for families. (id:48303)
RE/MAX Real Estate Centre Inc.
256 Dignard Avenue
Tay, Ontario
Welcome to 256 Dignard Avenue. Conveniently located in the up and coming community of Port McNicoll and just minutes from the Waters of Georgian Bay. This 60ft x 145ft Vacant Lot is pristine, untouched and awaiting potential future development. Just a short walk to Paradise Point and Grandview Beach, this location has it all. (id:48303)
Exp Realty
262 Livingstone Street E
Barrie, Ontario
Less Than 5 Mins To Hwy 400 & Georgian Mall, This Impressive Open Concept Beauty Is Situated Across A Park In A Mature Sought After Neighborhood. It Is Fully Renovated From Top To Bottom By Industry Professionals And Showcases Over 3,600 Sq Ft Of Living Space. With 4 (+2) Beds, 4(+1) Baths This Home Provides Ample Room For A Growing Family Or Can Function As A Rental Property. Basement Apartment Boasts 3 Bedrooms, A Large Living Area Combined With A Kitchen And Conveniently Has A Separate Side Entrance. Upgrades Include, Sleek New Hardwood Floors Throughout Main Level+2nd Floor, New Custom Kitchen Cabinets Both On Main Level And In Basement, New Bathrooms With Glass Shower Enclosures, Potlights Throughout, S/S Appliances (2 Sets Included With Purchase). The Large Backyard Has A New Bilevel Deck, Perfect For Entertaining And Can Easily Be Converted To Two Separate Spaces If Home Is Purchased For Its Rental Potential. Both Main Level And Lower Level Residence Can Enjoy The Backyard Privately (id:48303)
Right At Home Realty
66 Farr Avenue
East Gwillimbury, Ontario
Attention Contractors, Investors & Builders! Don't Miss This Excellent Opportunity !This Property Is One Of Only Two Lots Of This Size On The Street In Highly Sought After Sharon! Beautiful South Facing Double Lot With Huge 150 Feet X 200 Feet ! Potential To Severe, Renovate Or Build Your New Dream Home Filled With Mature Trees !Renovated 4 Bedroom 2 Bathroom Bungalow. 2 Car Attached Garage, Large Living Room With Huge Windows, Updated Kitchen, Roof (2025), Peaceful & Quiet Yet Minutes From Shops, Parks,Schools, Sports Complex, Go Transit & Hwy 404. Check Out Full Virtual Tour! (id:48303)
Homelife New World Realty Inc.
54 Nathan Crescent
Barrie, Ontario
Great location in Panswick South Barrie, 3 bedrooms and 2.5 washroom 8-year old detached home for lease. About 1800 sq above grade living. Main floor 9 feet ceilings. Oak stairs, upstairs laundry, large size bedrooms. Fenced backyard. Minutes drive to major shopping, GO station & Hwy 400. (id:48303)
Aimhome Realty Inc.
41 Orchid Crescent
Adjala-Tosorontio, Ontario
Epitome of Luxury!! Fully Upgraded!! 5 Bedroom Detached w/3 Car-Garage & Look-out Basement on a Premium pool sized lot (70X140) w/5115 Sq Ft above Grade (Ellison Model Elevation B). New Subdivision Colgan Crossing by Tribute Communities!! Over $200k spent on upgrades. Structural Upgrades include 10 ceiling on Main & 2nd Floor & 9 Ceiling in Basement. Double Door Entry. Welcoming Foyer. Hude Living/Dining combined w/ quality hardwood & large windows. Chefs Gourmet Kitchen w/ S/S appliances, Center island & Backsplash. Separate Family room w/ Hardwood Flooring. Main Floor office w/ hardwood floors & large windows for Lots of light. Stained Oak Staircase w/ Iron Pickets. Primary Bedroom w/ 6pc Ensuite & His/Her closets. 4 other good sized bedrooms. Every room is attached to a washroom. Media/entertainment area w/ walk-out to Balcony. Unspoiled Basement can me finished as per your taste. (id:48303)
Save Max Prestige Real Estate
74 Burns Circle
Barrie, Ontario
Wow Amazing Price For FREEHOLD TOWNHOME - Exciting Opportunity for First-Time Buyers or Investors! Lots Of Potential With This Property! Welcome to this delightful 3-bedroom freehold townhome nestled on a quiet, family-friendly street in one of Barries most desirable neighbourhoods. This well-maintained home offers incredible value and untapped potential for those looking to personalize their space or step confidently into homeownership. Step into a bright and functional layout featuring a sun-filled kitchen with a walk-out to your own private, fully fenced backyard perfect for summer barbecues, gardening, or playtime with kids and pets. The spacious living and dining area is ideal for both relaxing evenings and entertain guests. Enjoy the best of both worlds: peaceful suburban living just steps from a beautiful conservation area, while still being close to everyday conveniences - Parks, scenic trails, great schools, shopping, and dining options are all just minutes away. Plus, with easy access to public transit and Highway 400, commuting is a breeze. Whether you're a first-time buyer, a young family, or an investor looking for a smart addition to your portfolio, this is a property you wont want to miss. This Freehold T-home has lots of potential! Act quickly opportunities like this don't last long! (id:48303)
Right At Home Realty
29 Wagner Crescent
Essa, Ontario
Comfort Meets Elegance! Discover this stunning 4-bedroom, 3-bathroom ( Rough In for 4th Bath in Basement) home offering 2322 sq. ft. (finished space) of thoughtfully designed finished living space in a highly sought-after, family-friendly neighborhood. Surrounded by scenic community parks, serene trails along the Nottawasaga River, and just minutes from shopping, schools, and essential amenities, this property offers the perfect balance of lifestyle and convenience. Sun drenched rooms with soaring 9-foot ceilings create a bright, open atmosphere. This home features numerous upgrades throughout and seamlessly combines style and functionality FEATURES: 1~Modern Kitchen~*upgraded cabinetry *sleek glass inserts *quartz countertops *spacious island *stainless steel appliances *gas stove/ hood fan *walk in pantry *undermount lighting *quartz back splash *12 X 24 ceramic tile *Walk out from breakfast area (8ft patio door) to spacious deck (21X21 ft) with gazebo 2~Spacious Great Room~ *impressive oak staircase *upgraded durable laminate *tasteful light fixtures *pot lights *linear fireplace with custom built ins *bright bay window with cozy window seat 3~ Private Primary Suite~ *luxurious retreat with scenic views *5 pc Ensuite *double sinks *quartz countertops *luxurious soaker tub *separate shower/glass door *walk in closet 4~Second Floor~ 3 additional bright bedrooms *4 pc Bath *double linen closets *pot lights 5~ Professionally fin. lower level (oversized windows) is perfect for entertaining and recreational activities (create a lower level spa/ rough in for 4th bath) 6~Convenient Main Floor~ *powder room *laundry room *mud room with inside entry to double garage and parking for 3 cars in driveway (no sidewalk) * Custom 8ft barn door closet treatment in front foyer. This premium lot offers incredible curb appeal, enhanced privacy with no rear neighbors, beautiful landscaping and a fully fenced backyard creates a magical space ideal for family living and entertaining. (id:48303)
RE/MAX Four Seasons Realty Limited
247 Letitia Street
Barrie, Ontario
WHAT AN OPPORTUNITY! Calling All First-Time Buyers or Savvy Investors! Step into homeownership with this charming detached home on a generous 50' lot packed with value and potential in a welcoming, family-friendly neighborhood! This bright and well-maintained home offers a functional layout featuring a cozy living room, a separate dining area with bonus built-in cabinetry, a handy main-floor powder room, and a well-appointed kitchen. Upstairs, you will find three comfortable bedrooms, a full bathroom, and a sunny family room that walks out to a spacious deck perfect for relaxing or entertaining while overlooking your fully fenced yard with an above-ground R2, this property also offers the potential for a secondary suite ideal for extended family or rental income. With ample parking and room to build a garage or shop, this home offers flexibility and room to grow. Located close to schools, parks, shopping, and easy highway access, plus low property taxes and no rental's to keep monthly costs down. This move-in-ready home is affordable and smart investment in your future! (id:48303)
Century 21 B.j. Roth Realty Ltd.
2318 Sherwood Forest Lane
Severn, Ontario
Easy Access To Your Private Waterfront Property Through A Year-Round Private Community Road. 99' Of Waterfrontage On The Trent Severn Waterway, Part Of A Historic Navigation System That Connects Lake Ontario To Georgian Bay. Exposed Granite And Elevated Terrain Perfect For Building Your Dream Home With A Walkout. Boater's Paradise With Great Fishing Opportunities. Dock With A Deep Shoreline, Ideal For Swimming In The Warmer Summer Months, Travel Is Possible For Boaters And Paddlers Along 386 Km of Waterway. (id:48303)
Buyrealty.ca
2111 Wilson Street
Innisfil, Ontario
Brand New Legal Basement Apartment for Rent. Separate Entrance at Ground level with stairs to basement unit inside the home. Vinyl laminate flooring throughout the basement apartment. Potlights and upgraded light fixtures. Extra large storage closet in unit. Laundry closet with brand new smart stacked stainless steel washer and dryer. Separate laundry for private use of basement tenants. 3-Piece semi-ensuite bathroom with quarts countertops and upgraded tiles in the large glass shower. Kitchen boasts new stainless steel flat top electric stove with stainless steel high efficiency heavy duty range fan; Double door stainless steel fridge with freezer drawer; Upgraded kitchen faucet with double stainless steel sink with large window and herb shelf. Full size large windows in bedrooms, living room and kitchen that brings in lots of fresh air and natural light. Quarts countertops and backsplash. Tenants have use of the backyard and parking for one car on driveway. Close to all amenities and Lake Simcoe. Family friendly "Alcona" Waterfront community (id:48303)
Kingsway Real Estate
1006 Leslie Drive
Innisfil, Ontario
Top 5 Reasons You Will Love This Home: 1) Spacious bungalow featuring three generously sized bedrooms and two full bathrooms, perfectly situated on a large lot with an incredibly private backyard, backing directly onto the tranquil Lake Simcoe Conservation Heritage Greenspace; youll enjoy peace and serenity with no rear neighbours, located on a quiet, low-traffic street, with an expansive 30'x12' deck, where you can unwind while enjoying the natural surroundings 2) Move in with confidence, knowing that this home has been extensively updated, including a brand-new dishwasher and washer (2025), fresh carpeting in the bedrooms, stairs, and hallway, and a beautifully refreshed kitchen with new laminate countertops, a stylish backsplash, updated sink and taps (2025), and fridge (2023), with the air conditioning updated in 2021 3) Every detail of this home shines with thoughtful updates, such as new light fixtures, contemporary door knobs, and updated window cranks, while the main bathroom has been beautifully renovated with a new vanity and medicine cabinet and the ensuite finished with a sleek new countertop, sink, and mirror, offering a spa-like experience; adding to the home's functionality, the main level laundry room, complete with convenient garage access ensures everyday ease and efficiency 4) The exterior of the home has been equally well cared for, with new outdoor lighting that enhances the homes curb appeal, an inviting front walkway, 50-year shingles installed in 2019, and windows and eavestroughs professionally cleaned 5) The full height basement features tall 10' ceilings, offering ample space for expansion, with a partially finished den and a rough-in for a future bathroom, kitchen, and a separate entrance, making it the perfect canvas to create an in-law suite or rental space. 1,384 above grade sq.ft. plus a partially finished basement. Visit our website for more detailed information. (id:48303)
Faris Team Real Estate Brokerage
17 Tobias Lane
Barrie, Ontario
New Modern Townhouse 1318 sq ft 2 Bds, 2.5 Baths & a W/O Basement. Modern & Executive Look. Open Concept Living/Dining/Kitchen. 9' Ceiling on Main. W/O Deck to be Built! Single Garage with Interior Entry! Walkout unfinished Basement. Stainless Steel Appliances & Stone Counters. Minutes to GO Station & Retails! Approx. 10 Minutes from Hwy 400. (id:48303)
RE/MAX Ace Realty Inc.
3204 Vasey Road
Severn, Ontario
Top 5 Reasons You Will Love This Home: 1) Nestled on an elevated and private 1+ acre lot, this delightful ranch-style bungalow delivers both tranquility and convenience, located just minutes from the quaint village of Coldwater, and with quick access to Highway 400 2) Featuring three generously sized and sunlit bedrooms, each showcasing original character details such as classic hardwood trim and solid wood doors, adding warmth and authenticity throughout the space 3) Soaring vaulted ceilings elevate the open-concept layout, creating a sense of spaciousness and light, while the main level living room boasts a cozy feature fireplace and gleaming original hardwood floors, offering the perfect spot to unwind or entertain 4) The eat-in kitchen is both functional and full of character, featuring custom-built wooden cabinetry, with a bright sunroom extending from the rear of the kitchen, flaunting a peaceful space to enjoy morning coffee or an afternoon read while taking in the views of the surrounding nature 5) Additional bathroom equipped with a shower and water closet with access to the laundry room off the garage entrance, ideal for busy households or guests. 1,374 fin.sq.ft. Visit our website for more detailed information. (id:48303)
Faris Team Real Estate Brokerage
Faris Team Real Estate
145 Cook Street
Barrie, Ontario
Fall in love with this charming all-brick bungalow located in Barrie's popular East End where community spirit and convenience meet! Offering a total of 1,344 square feet of finished living space with 936 sq ft on the main level, this home is packed with character and modern touches. Step inside to a bright, open layout featuring 2 comfortable bedrooms on the main floor (with the potential to add a 3rd), plus stunning new laminate wood flooring that flows throughout. The fully renovated kitchen in 2025 is a showstopper, featuring quartz countertops and a quartz breakfast bar where family and friends can gather for coffee or quick bites. A separate dining room opens to the backyard deck through a new sliding glass door (2024) creating the perfect space for outdoor entertaining and summer BBQs. The main floor bathroom was beautifully remodeled in 2025, giving the space a fresh, modern feel. The finished basement is ideal for family fun, movie nights, or hosting guests, offering a cozy bedroom, a 3-piece bath, durable vinyl flooring, and even a mini bar area for your favorite drinks. Practical upgrades include newer shingles (2020) and a bay window replaced in 2019 providing peace of mind for years to come. Outside, enjoy a fully fenced backyard where pets and kids can play safely, and a detached garage for your tools, toys, or extra parking. You'll love being just steps from Strabane Park, close to schools, and minutes to shopping everything your family needs is right here. Originally built in 1955, this home blends timeless charm with modern updates, offering a cozy and vibrant lifestyle in one of Barrie's most beloved neighborhoods. (id:48303)
Exp Realty Brokerage
145 Cook Street
Barrie, Ontario
Fall in love with this charming all-brick bungalow located in Barrie's popular East End where community spirit and convenience meet! Offering a total of 1,344 square feet of finished living space with 936 sq ft on the main level, this home is packed with character and modern touches. Step inside to a bright, open layout featuring 2 comfortable bedrooms on the main floor (with the potential to add a 3rd), plus stunning new laminate wood flooring that flows throughout. The fully renovated kitchen in 2025 is a showstopper, featuring quartz countertops and a quartz breakfast bar where family and friends can gather for coffee or quick bites. A separate dining room opens to the backyard deck through a new sliding glass door (2024) creating the perfect space for outdoor entertaining and summer BBQs. The main floor bathroom was beautifully remodeled in 2025, giving the space a fresh, modern feel. The finished basement is ideal for family fun, movie nights, or hosting guests, offering a cozy bedroom, a 3-piece bath, durable vinyl flooring, and even a mini bar area for your favorite drinks. Practical upgrades include newer shingles (2020) and a bay window replaced in 2019 providing peace of mind for years to come. Outside, enjoy a fully fenced backyard where pets and kids can play safely, and a detached garage for your tools, toys, or extra parking. You'll love being just steps from Strabane Park, close to schools, and minutes to shopping everything your family needs is right here. Originally built in 1955, this home blends timeless charm with modern updates, offering a cozy and vibrant lifestyle in one of Barrie's most beloved neighborhoods. (id:48303)
Exp Realty
1980 Balkwill Line
Severn, Ontario
Top 5 Reasons You Will Love This Home: 1) Set on just under 2-acres, this picturesque backyard is a nature lovers dream with a lush green lawn, mature maple trees perfect for tapping, and a sugar shack and storage shed, both powered and ready for your hobbies or outdoor projects 2) Enjoy comfort and reliability with a newer roof, Generac generator, furnace and heat pump (2014), and an on-demand hot water tank (2023) 3) The single-car garage includes a freshly poured concrete floor and a convenient inside entry into the home 4) The partially finished basement offers a wood-burning fireplace and plenty of space for recreation or expansion, just waiting for your personal touch 5) Appreciate direct access to snowmobile trails across the road and nearby bike paths, with Coldwater just 15 minutes away and Orillia under 20, conveniently close yet perfectly peaceful. 1,425 above grade sq.ft. plus partially finished basement. Visit our website for more detailed information. (id:48303)
Faris Team Real Estate Brokerage
1 - 63 Andrew Street S
Orillia, Ontario
"Welcome to your spacious upper-level 2-bedroom retreat at 63 Andrew St South in charming Orillia! This thoughtfully designed unit offers comfort and versatility, perfect for families or those seeking ample space. Step into a generously sized family room, ideal for relaxation, entertaining, or creating a cozy home office. The large eat-in kitchen is a culinary delight, providing abundant space for meal preparation and casual dining, making it the true heart of the home. Discover a unique bonus: a spacious attic with a charming sloping ceiling, perfectly suited as a vibrant kids' playroom, a dedicated hobby area, or invaluable extra storage. This flexible space truly sets this unit apart! Enjoy year-round comfort with included gas heat and central air, ensuring a pleasant living environment regardless of the season. Parking is a breeze with two dedicated spaces, ideal for larger vehicles, providing convenience and peace of mind. Nestled in a community celebrated for its strong sense of community and abundant outdoor recreation, Orillia offers excellent schools, numerous parks with playgrounds, and beautiful walking trails. Experience the vibrant downtown area and convenient access to local amenities. This unit combines comfortable living with the best of Orillia's family-friendly charm. Don't miss this exceptional rental opportunity!" (id:48303)
Right At Home Realty
45 Knupp Road
Barrie, Ontario
Top 5 Reasons You Will Love This Home: 1) Move in with confidence to this beautifully updated home in West Barrie, showcasing brand new flooring, trim, a stylish modern kitchen with quality finishes and appliances, and fully renovated bathrooms for a fresh, turn-key feel 2) Offering 2,291 square feet of finished living space, the thoughtful layout is ideal for family life, filled with natural light and flexible rooms perfect for relaxing, entertaining, or working from home 3) Upstairs, you'll find four tastefully updated bedrooms, including a serene primary suite complete with a walk-in closet and a private ensuite boasting spa-inspired finishes 4) Resting on a quiet street in a sought-after, family-friendly neighbourhood, you're close to parks, scenic walking trails, and everyday conveniences that make life that much easier 5) The untouched basement invites your vision, whether its a home theatre, fitness area, kids play space, or extra bedrooms, the potential to personalize is all yours. 2,291 above grade sq.ft. plus an unfinished basement. Visit our website for more detailed information. *Please note some images have been virtually staged to show the potential of the home. (id:48303)
Faris Team Real Estate Brokerage
256 Dignard Avenue
Port Mcnicoll, Ontario
Welcome to 256 Dignard Avenue. Conveniently located in the up and coming community of Port McNicoll and just minutes from the Waters of Georgian Bay. This 60ft x 145ft Vacant Lot is pristine, untouched and awaiting potential future development. Just a short walk to Paradise Point and Grandview Beach, this location has it all. (id:48303)
Exp Realty Brokerage
3185 Searidge Street
Severn, Ontario
Luxury Lakeside Living at Severn! This Stunning, Brand-New Detached Home Is Located In An Exclusive Community On The Shores Of Lake Couchiching, Offering Private Lake Access, Scenic Trails, And Year-Round Outdoor Enjoyment. Enjoy Spacious Living With A Soaring 9' Ceiling, Perfect For Modern Lifestyles. Upgraded Kitchen With Stainless Steel Appliances, Cook And Entertain In Style With A Large Island, With Granite Countertops, The Expansive Walk-In Pantry Ensures More Than Enough Storage Space! Four Generous Sized Bedrooms Offer Comfort, With The Primary Suite Featuring A 5-Piece Ensuite Bath And Her & His Walk-In Closet. All Bedrooms Include Walk-In Closets And Large Windows. Enjoy A Triple Driveway, 3-Car Garage With Automatic Doors, Paved Driveway With Parking For 5 . Embrace A Waterside Lifestyle In A Community Surrounded By Stunning Natural Beauty. Enjoy Numerous Summer And Winter Sports Right At Your Doorstep, And Benefit From Easy Access To Highway 11 For Convenient Commutes To Barrie, Orillia, And Muskoka. This Is Not Just A Home, It Is A Retreat Offering Comfort, Style, And Unparalleled Natural Beauty. Your Dream Lifestyle Awaits! ***This Unit Is Fully Furnished (id:48303)
Nu Stream Realty (Toronto) Inc.
637 Simcoe Street
Brock, Ontario
A Must See! Don't Miss This One! Newer 2 Storey Detached Home FOR LEASE! Rare Find Close To Lake ! Huge Lot Size 60 X 150 Feet! Located At The Heart Of Beaverton ! Bright Living Room, Dining, Gourmet Open Concept Kitchen W/Quartz Counters & S/S Appliances. Spacious Bedrooms, Open To Above Entrance, Oak Stairs. Engineered Hardwood Floor, Covered Porch. Close To All Amenities, School, Food City, Hwy 12. Tenant to pay all the utilities (id:48303)
Homelife/miracle Realty Ltd
12 Ross Street
Barrie, Ontario
Welcome to 12 Ross Street! A charming one and a half storey detached home in the heart of Barrie! This property features 2 spacious bedrooms and a full 4-piece bathroom on the main floor, with 2 additional bedrooms upstairs offering great flexibility for families, guests, or home office needs. The unfinished basement provides excellent potential for future customization or storage. Perfect for first-time buyers looking to enter the market or savvy investors seeking a valuable opportunity in a prime location. Enjoy being just steps away from all the shops, restaurants, and waterfront attractions that downtown Barrie has to offer. This one wont last long! Book your private showing today! (id:48303)
Right At Home Realty
52 Donald Street
Barrie, Ontario
RARE 50 X 165 FT RM2-ZONED LOT WITH AN ENTERTAINER’S DREAM BACKYARD & PRIME ACCESS TO EVERYTHING BARRIE HAS TO OFFER! Discover the potential of this incredible property nestled in Barrie’s desirable Lakeshore district - a quiet, family-focused community offering unbeatable access to everyday essentials and lifestyle amenities. Just steps from the Wellington Street Shopping Plaza and within walking distance to schools, parks, and downtown Barrie, this location offers convenience at every turn. Lake Simcoe’s stunning waterfront, including the marina, boardwalk trails, Centennial Beach, and lakeside parks, is only minutes away, with quick Highway 400 access making commuting a breeze. Sitting on an expansive 50 x 165 ft RM2-zoned lot, this property offers rare depth and exciting potential for future development. The private, fully fenced backyard is a true highlight, showcasing an above-ground pool, fire pit, expansive interlock patio, and a covered lounge area, all framed by mature trees for added privacy. A rare detached garage, oversized garden shed, and extended driveway with space for up to 4 vehicles provide exceptional functionality and storage. Inside, enjoy a bright, updated kitchen with stainless steel appliances and an open dining space ideal for hosting. A welcoming living room features a gas fireplace and large windows, while two main floor bedrooms provide comfortable accommodation. The upper loft adds versatility for use as a third bedroom, office, or playroom, and the finished lower level with a separate entrance offers a flexible rec room perfect for teens, hobbies, or a media lounge. With recent updates to the roof, windows, and doors, this #HomeToStay delivers comfort, style, and lasting value in a location that has it all! (id:48303)
RE/MAX Hallmark Peggy Hill Group Realty Brokerage
32 Bedford Estates Crescent
Barrie, Ontario
Welcome to 32 Bedford Estate Crescent The Ideal Home for First-Time Buyers and Growing Families.This beautifully maintained 3-bedroom, 2.5-bathroom home is perfectly located just minutes from Lake Simcoe, Downtown Barrie, parks, and top-rated schools. Set in a quiet, family-friendly neighborhood, this property offers the perfect combination of comfort, upgrades, and location for anyone looking to put down roots. Enjoy a bright, open-concept main floor with a thoughtful layout that flows seamlessly from living to dining to kitchen ideal for both day-to-day living and entertaining. Freshly painted throughout and featuring brand new second-floor flooring, the home is move-in ready with a modern feel. Quality upgrades make this home stand out, including a high-capacity 400 GPD Hercules Reverse Osmosis system for crystal-clear drinking water, a 3-ton Trane A/C unit for powerful, energy-efficient cooling, and a premium water softener that removes chlorine for better water throughout the home. The addition of an HRV (Heat Recovery Ventilation) system further enhances indoor air quality, creating a healthier living environment for your family. Upstairs, you'll find three spacious bedrooms, including a comfortable primary suite with its own ensuite bathroom. With 2.5 bathrooms in total, the home is perfectly suited to meet the needs of a growing family. The fully fenced backyard offers a private outdoor space, ideal for kids, pets, or weekend relaxation. If you're a first-time buyer or a young family searching for a thoughtfully updated home in a fantastic neighborhood, 32 Bedford Estate Crescent is an exceptional opportunity. (id:48303)
Harvey Kalles Real Estate Ltd.
5767 Line 3 North
Moonstone, Ontario
ESCAPE TO NATURE WITH THIS CHARMING BUNGALOW ON A ONE-ACRE LOT WITH A HEATED DETACHED DOUBLE CAR GARAGE! In the peaceful community of Moonstone, this ultra-private bungalow has easy access to trails, skiing, Orr Lake and a convenient drive to both Barrie and Midland. A circular driveway leads to a freshly painted exterior with an updated deck. The backyard is built for relaxation and year-round enjoyment, offering a fire pit area, a wood-burning barrel sauna, zip lining, extensive interlock patio space, and curved garden walls, all surrounded by mature maples that offer complete seclusion and even a chance to tap your own syrup. The sunken living room makes a bold statement with vaulted ceilings, exposed beams, a wood fireplace, and a brick surround with a wood mantel. The dining room features hardwood floors and an oversized window framing the treed view, while the kitchen is equipped with built-in appliances, plenty of cabinetry, and a glass-front display cabinet with a built-in coffee bar. A bright three-season sunroom presents a vaulted ceiling, skylight, wood-panelled walls, brick accent wall, and electric fireplace. The main floor primary bedroom offers a two-piece ensuite and a built-in wardrobe system. The lower level features a generous rec room, a den, a newer four-piece bathroom & laundry. All of it is wrapped in nature, where the only sounds are birdsong and the breeze through the maples. Make this your #homesweetcountryhome! (id:48303)
RE/MAX Hallmark Peggy Hill Group Realty Brokerage
19 - 4 Paradise Boulevard
Ramara, Ontario
**Harbour Village IV** -Step into a Private Oasis Covering Approximately 1122 Sq ft, Featuring 2 Spacious Bedrooms, Boasting Modern & Smart Updates, 100K in Upgrades* The Inviting Living Room Filled with Natural Light a Charming Fireplace, Modern Textured Walls, Desired Details throughout, a Delightful Patio, Walkout Leads to Your Personal BOAT Mooring, Granting Seamless Access to the Pristine Waters of Lake Simcoe. Nestled Against the Picturesque Pike Lagoon, this Home Offers Breathtaking Woodland Views that Enhance your Tranquil Living Experience. Convenience Meets Comfort with a Second-Floor Laundry and a Primary Bedroom Complete with a Generous Walk-In Closet. Just Moments Away, Enjoy a Stunning Private Park-Like Setting that Opens up to a Pristine Sandy Beach Perfect for Swimming, Unforgettable Sunsets, and Fishing Adventures. This Exceptional Location is the Ultimate Year-Round Getaway! Lagoon City Features Modern Waterfront Living, Municipal Services, Fibre Optic's, a Vibrant Community Centre, a Yacht Club, Delightful Restaurants, and a Marina All of this is Conveniently Located Just half an hour South of Orillia and a Mere 15 miles from the Excitement of Casino Rama. Embrace the lifestyle you've always dreamed of~ 'Start Living Lakeside Today!' (id:48303)
Century 21 Lakeside Cove Realty Ltd.
23 - 100 Laguna Parkway
Ramara, Ontario
Introducing Marine Cove Villas, Canada's Venice, Located on Lake Simcoe in Lagoon City. This Stunning Property Features a Unique 'Boatominium's Magnificent Three-Story Waterfront Condo Complete with a Lower-Level Walkout Private Deck and a Boat Slip. Step Inside this Sun-Drenched, Meticulously Maintained Three-Bedroom, Four-Bath Townhome, Which Boasts a Modern Galley Kitchen with Quartz Countertops and Sleek Laminate Flooring. Enjoy Breathtaking Western Water Views from the Spacious Large Deck. The Lower-Level Den Provides an Incredible Outlook Over the Water and The Boat Slip. Embrace Year-Round Activities such as Fishing, Boating, Swimming, Kayaking, Canoeing, Snowmobiling, Skating, and Ice Fishing. Lagoon City also Features Two Private Beaches and Scenic Trails. The Community Center Offers a Diverse Calendar of Events and Activities. Start Living Lakeside today! (id:48303)
Century 21 Lakeside Cove Realty Ltd.
202 - 415 Sea Ray Avenue
Innisfil, Ontario
Stunning 1-Bedroom Harbour Resort Condo with Exceptional Upgrades Welcome to this pristine, one-owner 1-bedroom condo, located on the highly sought-after 2nd floor of Harbour Resort. Meticulously maintained since its construction and never rented, this gem is in flawless condition and ready for you to call home.Key Features: Exclusive Ownership: A rare find in this resort only one owner since the condo was built, ensuring meticulous care and a truly unique opportunity.Upgraded Finishes: This condo boasts custom upgrades, including sleek countertops, an upgraded faucet in the kitchen that adds both function and style, sliding glass doors in the washroom, upgraded flooring with high baseboards, and a stunning custom chandelier that elevates the space.Extra Storage: The bedroom features upgraded closets, while custom built-in storage cabinets near the entrance door offer additional functionality and organization. Breathtaking Views: Enjoy unobstructed, panoramic views with no neighboring buildings or blockages ensuring ultimate privacy, peace, and tranquility. Sunlight & Brightness: Sunlight pours into the condo all day, creating a bright, warm, and inviting atmosphere throughout the day.Custom Walls: Professionally painted walls adding a touch of personality and style to each room.Spacious Balcony: An extra-long balcony provides ample space for relaxation, offering the perfect setting to unwind while enjoying the serene surroundings and fresh air. Decorative Furniture: Tasteful, decorative furniture is available for purchase upon agreement, making it easy to move right in and enjoy the space immediately.Custom Blinds: The living room is enhanced with custom blinds, offering both privacy and style.This condo is a true gem, combining luxury, comfort, and exclusivity. Don't miss the chance to own a piece ofHarbour Resort real estate that blends style, privacy, and exceptional upgrades. Contact us today for more information or to schedule a viewing your dream home awaits! (id:48303)
Right At Home Realty
377 Homewood Avenue
Orillia, Ontario
Welcome to this versatile and well-located home offering 1+1 bedrooms, 1 bathroom, and a separate entrance to the basement ideal for investors, renovators, or first-time buyers looking to create value. Originally a 2+1 bedroom layout, the home can easily be converted back, offering flexibility for families or income potential. Set on a fantastic lot on a desirable street, the property features mature surroundings and convenient access to transit, shopping, and other amenities. The basement provides excellent potential for an in-law suite, duplex, or additional living space. A great opportunity to renovate, expand, or invest. Roof 2020 (id:48303)
Simcoe Hills Real Estate Inc.
5 Arch Brown Court
Barrie, Ontario
MOVE-IN READY FAMILY HOME WITH ROOM TO GROW IN A LOCATION YOULL LOVE! Welcome to your next home in one of Barries most sought-after family neighbourhoods! Tucked away on a quiet, dead-end street with no through traffic, this move-in ready gem sits just steps from the East Bayfield Community Centre, offering access to a pool, playgrounds, athletic fields, and wide-open green space. Enjoy unbeatable convenience with Georgian Mall, restaurants, shopping, schools, and public transit all within walking distance, plus quick access to Highway 400 and Barries scenic waterfront only 10 minutes from your door. Inside, youll be welcomed by a bright open-concept main floor featuring a spacious living area, stylish powder room, and a modern eat-in kitchen with a centre island breakfast bar and sliding glass doors leading to a large backyard deck - perfect for outdoor relaxation or entertaining. Upstairs, youll find three generously sized bedrooms and a chic renovated 4-piece bathroom, while the fully finished basement adds a private fourth bedroom, a 3-piece bath, a versatile rec room, and an updated laundry room with cold storage access. With interior garage entry, tasteful renovations throughout, and the option to include furniture and household items, this #HomeToStay is the complete package - offering the space, comfort, and community every growing family dreams of! (id:48303)
RE/MAX Hallmark Peggy Hill Group Realty
285 Warminster Sideroad
Oro-Medonte, Ontario
2.7-ACRE PRIVATE RETREAT WITH A POOL, HOT TUB, FULLY RENOVATED INTERIOR & MAJOR UPDATES COMPLETE! Immerse yourself in the tranquillity of this 2.7-acre private property, a peaceful haven surrounded by nature and perfectly situated for outdoor adventures and everyday convenience. Located less than 10 minutes from Horseshoe Valley Resort and Mount St. Louis Moonstone, this property places outdoor fun at your doorstep year-round. Nearby amenities like gas, grocery, and convenience stores ensure youre never far from necessities. Step inside to find beautifully renovated interiors featuring vaulted ceilings, neutral tones, and luxury vinyl flooring. The open-concept kitchen is a showstopper, showcasing quartz countertops, a massive island with seating, custom cabinetry topped with crown moulding, a pantry, and steel appliances, including a built-in microwave/wall oven combination, and a gas range. Entertain effortlessly in the dining room with its servery, live-edge shelving, and wine fridge or enjoy seamless indoor-outdoor living with a walkout to the yard. The primary suite hosts double closets, a wood accent wall, and a private ensuite. The finished lower level with updated LVP flooring offers even more space to unwind, with large windows flooding the rec room with natural light, a wood fireplace, an extra bedroom, a bonus room, and a newly renovated spa-like bathroom featuring a walk-in shower and heated floors. Recently upgraded with newer shingles, a furnace, A/C, humidifier, windows, doors, a water softener, appliances, and electrical enhancements, the property is truly move-in ready! The backyard is your private paradise whether you're cooling off in the above-ground pool, relaxing in the hot tub, or gathering around the fire pit. With a flat yard perfect for sports or an outdoor rink, a chicken coop, a large deck and patio, the options are endless. The oversized double garage and ample driveway parking add even more convenience. (id:48303)
RE/MAX Hallmark Peggy Hill Group Realty
67 Corbett Drive
Barrie, Ontario
Beautiful, move-in-ready, detached 2-storey home in a highly sought-after Barrie neighborhood! Featuring 3 spacious bedrooms upstairs and a fully finished basement with a separate entrance, second kitchen, full bathroom, and a bedroom perfect for in-laws, guests, or potential rental income. Enjoy a bright, open-concept main floor with spotlights, laminate flooring throughout (no carpet), and large windows bringing in tons of natural light. The modern kitchen includes a breakfast island and walkout to a fully fenced backyard with mature trees and a large entertaining deck. Located just minutes from RVH Hospital, top-rated schools, Highway 400, downtown Barrie, and Lake Simcoe's beautiful waterfront. This home offers lifestyle, convenience, and opportunity all in one. A must-see! (id:48303)
RE/MAX Impact Realty
3909 Guest Road
Innisfil, Ontario
Welcome to 3909 Guest Rd. A beautifully maintained bungalow nestled on a private and spacious 3/4 acre lot just steps from the shores of Lake Simcoe. Enjoy seasonal lake views with access across the street and the peaceful surroundings of a great neighbourhood, all while being just minutes from the vibrant Friday Harbour Resort. Take advantage of nearby amenities including The Nest Golf Course, dining, shopping, and year-round activities offered at the resort. This inviting home offers convenient main-floor living with additional space downstairs. The sun-filled main floor features a bright living room with both front and rear windows, a well-equipped kitchen with ample cabinetry and countertop space, and a full suite of appliances including a fridge, stove, and dishwasher. A dedicated laundry room with washer and dryer adds to the convenience. There are three comfortable bedrooms on the main level, including a spacious primary bedroom with a walk-in closet and private ensuite bathroom. Step outside onto the sunny deck perfect for relaxing or entertaining. The property also includes a detached two-car garage with power and lighting, and plenty of parking space for guests or recreational vehicles. Downstairs, you'll find a large rec room complete with a bar area, an additional bedroom, and a 3-piece bathroom ideal for guests or extra living space. We are seeking a 1-year lease. Rental application required. (id:48303)
Century 21 B.j. Roth Realty Ltd.
947 Booth Avenue
Innisfil, Ontario
Welcome to your dream home! This beautifully upgraded detached 4-bedroom, 4-bath residence offers the perfect blend of comfort, style, and functionality. From the moment you arrive, the professionally landscaped front yard and upgraded front door set the tone for what awaits inside. Step into a bright, open-concept main floor featuring gleaming hardwood floors, California shutters, pot lights, and a cozy fireplace. The heart of the home is the stunning, recently renovated kitchen, complete with high-end cabinetry, quartz countertops and backsplash, stainless steel appliances, a pantry, and a charming breakfast nook overlooking the backyard. Walk out from the main living space to a spacious deck and a generously sized backyard ideal for entertaining or relaxing outdoors.Upstairs, the luxurious primary suite offers a peaceful retreat with a private sitting area and a spa-inspired 5-piece ensuite, featuring a glass shower and Jacuzzi soaker tub. Three additional well-sized bedrooms and a modern main bath complete the upper level.The fully finished basement adds even more living space, showcasing new vinyl flooring, custom built-ins, ample storage, a cold cellar, and a stylish 3-piece bathroom with a designer sliding barn door.With thoughtful upgrades throughout and nothing left to do, this home is truly move-in ready. All thats missing is you! (id:48303)
RE/MAX Prime Properties
22 Trellis Lane
Innisfil, Ontario
CUL-DE-SAC COMFORT WITH PEACEFUL COUNTRY VIEWS - A RARE FIND IN SOUGHT-AFTER SANDY COVE ACRES! Welcome to a rare gem tucked away on a quiet cul-de-sac in the highly desirable Sandy Cove Acres community. Backing onto serene green space and open farmland, this home offers outstanding privacy and a peaceful connection to nature. Just a short walk away, you'll find a convenient plaza with a cafe, pharmacy, and everyday essentials, along with scenic walking trails and vibrant community centres featuring outdoor public pools. Enjoy the best of both worlds with quick access to South Barrie's major shopping and the GO Station in under 10 minutes, or spend the day at Innisfil Beach Park and the lively Innisfil core, just 15 minutes from your doorstep. The home charms from the start with a welcoming covered front porch and neat gardens, while the lush, landscaped backyard with mature trees and a spacious deck sets the scene for relaxing, dining outdoors, or entertaining as the sun sets over the fields. Inside, the open-concept layout is bright and inviting, with a cozy gas fireplace in the living room, a well-appointed kitchen, and a sunlit family room with oversized windows and a walkout to the deck. Two generously sized bedrooms include a primary suite with a walk-in closet and private 3-piece ensuite, complemented by a full 4-piece bath and convenient main floor laundry. The full unfinished basement offers ample storage space or future potential. Impeccably maintained with recent updates including a newer furnace and shingles, and complete with a central vacuum system for effortless upkeep, this home delivers exceptional value and comfort. Opportunities like this don't come along often - don't miss your chance to make this your #HomeToStay, and start living the lifestyle you've been dreaming of! (id:48303)
RE/MAX Hallmark Peggy Hill Group Realty
1399 Kellough Street
Innisfil, Ontario
Full of Value! One of Alcona's best homes offering approx *4000+ sq ft finished upgraded living space and a *walkout basement. Set on a *premium pie-shaped lot with no sidewalk for extra parking, enjoy rare width and depth. The backyard oasis features an *above-ground pool, custom gazebo, playground, double-tier deck & interlock patio. Inside: *5 total spacious bedrooms, a stunning open concept kitchen, upgraded floor plan with detailed luxury carpentry, 9-ft coffered ceilings, massive living/dining and family room with a gas fireplace & built-ins. The finished basement includes a walkout, huge windows, the 5th bedroom, a beautiful full bathroom, and an ideal in-law suite. Located on one of the best and quietest streets to raise a family. Steps to schools, parks, Lake Simcoe, and just a short drive to Friday Harbour. This is a huge life upgrade! Built in 2013 & 3300 Sq Ft + Basement Finished. Offers Anytime & Flexible Closing Available! (id:48303)
Real Broker Ontario Ltd.
163 Sheperd Drive
Barrie, Ontario
Welcome to this beautifully maintained 4-bedroom, 3-bath semi-detached home located in a sought-after 3-year-old neighborhood in Barrie. This modern residence features a bright and airy open-concept layout, perfect for entertaining and everyday living. The spacious kitchen flows seamlessly into the family room, creating a warm and inviting space for family gatherings.Enjoy the convenience of a single-car garage with interior access, ideal for the winter months. Upstairs, you'll find four generous bedrooms including a primary suite with a walk-in closet and ensuite bath. Additional highlights include a private backyard ideal for relaxing or summer BBQs. (id:48303)
International Realty Firm


