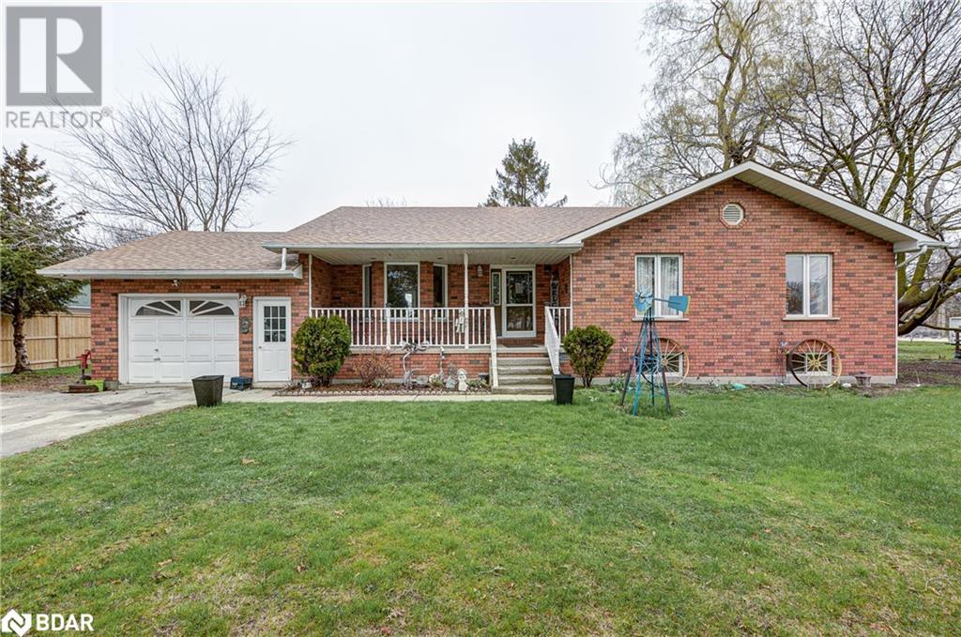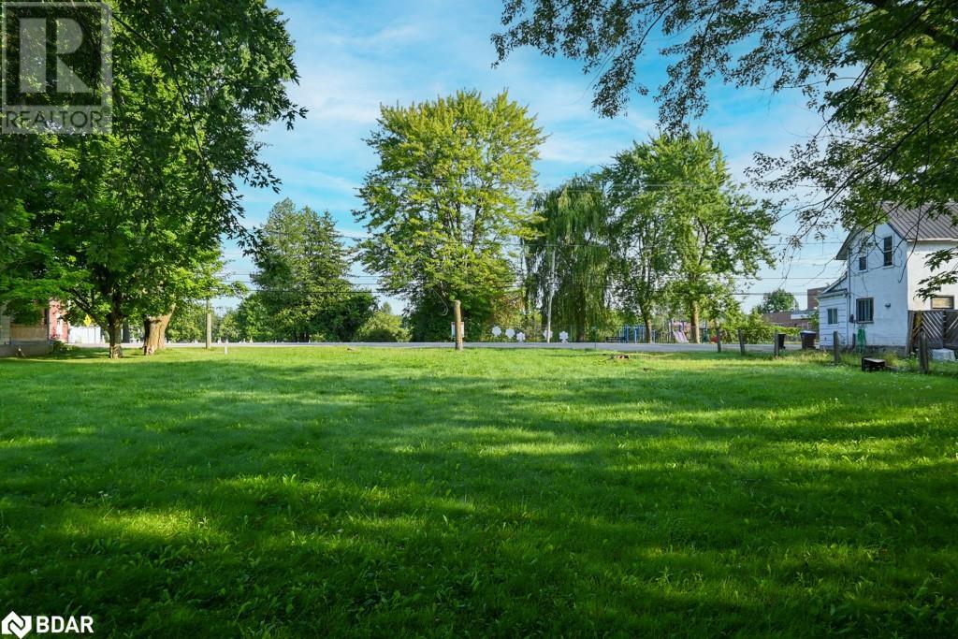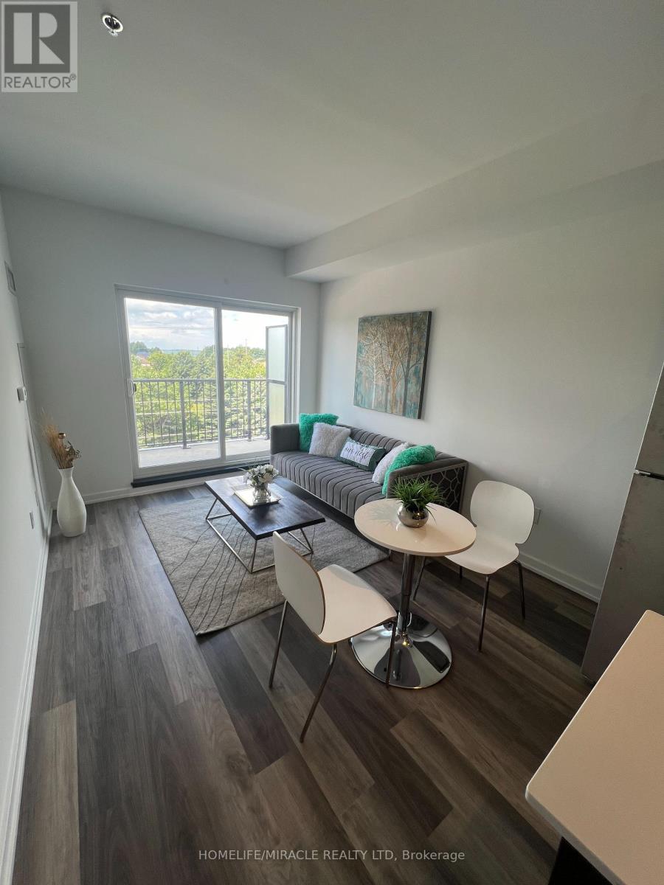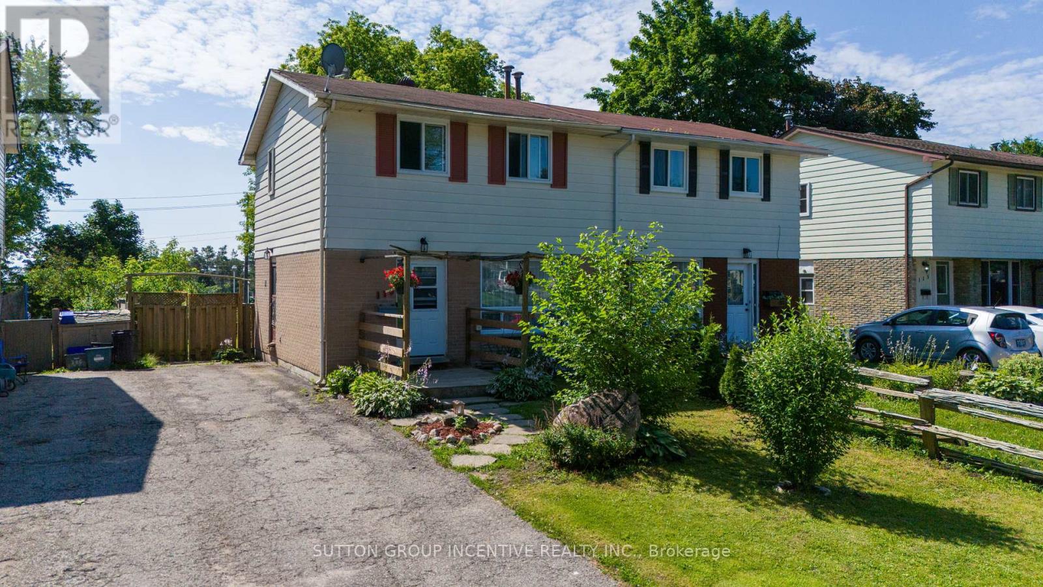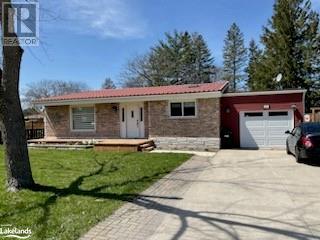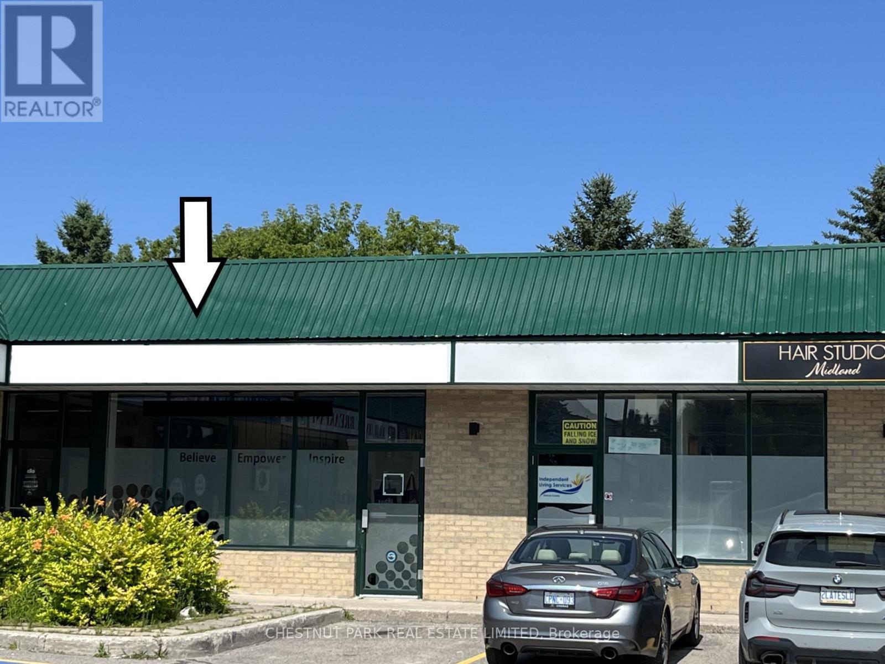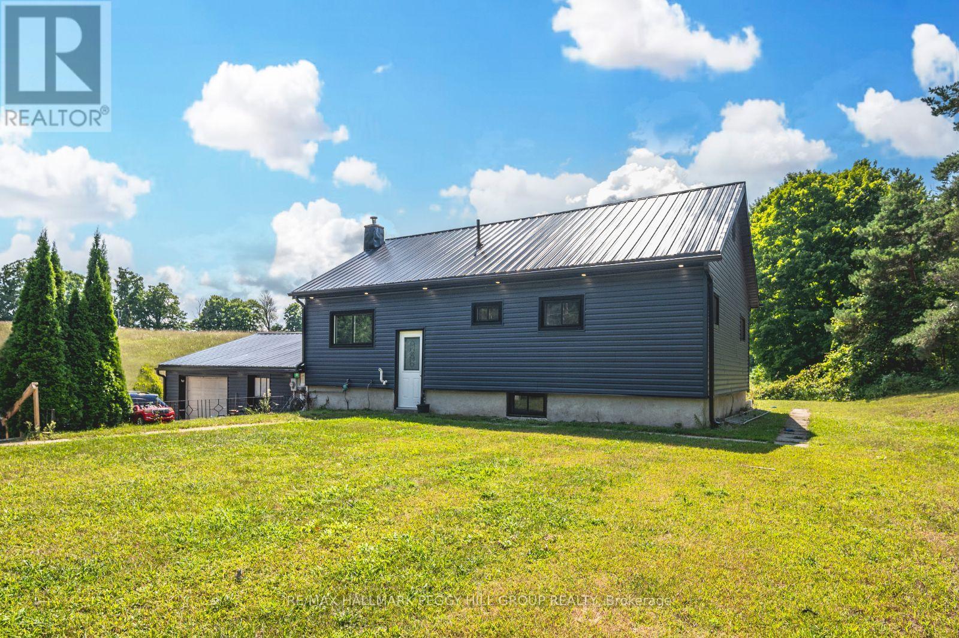2332 Centre Line
Clearview, Ontario
Experience country living at its finest with an array of amenities. This property spans 41+ picturesque acres, offering opportunities for hiking, biking, and horseback riding on trails that wind throughout this rolling acreage. A beautiful mix of open space, rolling meadows, forest and fields. The custom-built bungalow has views and boasts over 3,000 square feet of living space, featuring a walkout to a beautifully landscaped oasis with an in-ground pool. With 4 bedrooms, 3 baths, an open-concept kitchen and dining area, a sunken living room adorned with a vaulted ceiling, a wall of windows, and a fireplace, the residence exudes comfort and elegance. The lower level encompasses a spacious great room with another fireplace. Throughout the home, solid oak flooring and trim. An added bonus is the 50 ft x 40 ft steel outbuilding, providing ample space for all your recreational equipment. Few properties offer the luxury of year-round recreation right in your own backyard. Situated just minutes away from the charming village of Creemore, Ontario, which boasts a variety of shops, restaurants, events, and amenities. Additionally, the property is conveniently located near Devil's Glen, Blue Mountain, Mad River Golf Club, Georgian Bay, and Collingwood to the North, with easy access to Barrie and the Greater Toronto Area. This is an opportunity to let your imagination soar in a truly idyllic setting. (id:48303)
RE/MAX Creemore Hills Realty Ltd.
8109 93 Highway
Tiny, Ontario
Making Wybridge your next move: This home will not disappoint with nothing but love went into this home, sitting on 2.26 acres of space to create great memories, lots of room to expand to your needs. Open concept with cathedral ceilings, Quartz countertops, custom cabinets, New bathroom, heated floors both in bathroom & front entrance. Deck off the back with natural gas hookup for BBQ, Gazebo making entertaining seamless. Detached Heated Shop (27x31ft) double car. Foundation was redone & spray foamed (2021) making it perfect for storage. Virtually nothing was untouched in this home making it turn key with no worries. Large wrap around driveway with lots of parking. (id:48303)
Century 21 B.j. Roth Realty Ltd. Brokerage
7398 County Rd 91
Stayner, Ontario
Discover the charm of Stayner in this delightful brick bungalow nestled on a spacious double town lot. Boasting a detached workshop and sprawling over half an acre, this home offers both comfort and convenience. Enjoy the ease of walking to downtown Stayner, where local shops, restaurants, and amenities await. Perfectly blending tranquility with accessibility, this property is an ideal choice for those seeking a relaxed lifestyle in a vibrant community. (id:48303)
Exp Realty Brokerage
54 Mckeown Street
Thornton, Ontario
FINAL OPPORTUNITY to build a new First View Home in THORNTON ESTATES. The lot is over 1/2 acre and will accommodate any one of 13 different floor plans. All homes include 3 car garages, with lots of room in the backyard for an inground pool. First View is willing to accommodate floor plan changes, and many homes on the street boast custom features such as an extra garage, covered porch at rear, staircase from garage to the basement, etc. Occupancy would be late summer 2025 and we require a 10% deposit spaced over 6 months. Thornton is located 5 minutes South of Barrie on Highway 27, and McKeown Road is the last right hand turn as you leave town heading South. (id:48303)
Sutton Group Incentive Realty Inc. Brokerage
2169 Concession Rd. 4
Brechin, Ontario
Many Uses For This Vacant, Cleared Building Lot in the Village of Brechin. Zoned VR (Village Residential). Single Family, Semi-Detached, Duplex, Triplex. Located Across From Foley Catholic School, Church, Township of Ramara Offices, Easy Access to Highway 12. Buyer Responsible For All Building Permits and Lot Levies. Water and Sewer at the Road. (id:48303)
RE/MAX Right Move Brokerage
2 Mapleton Avenue
Barrie, Ontario
Plenty of Space for the Whole Family. Over 2,200 Sq Ft of Finished Living Space. Move-in Ready with an In-Law Suite. Well Maintained 3+2 Bedroom 2.5 Bathroom Home in Highly Desirable Neighbourhood. Close to Everything! Highway, Schools, Park, Shopping, Groceries, Bus Stops and More! As you Step into this Bright Home, You are Welcomed by a Grand and Inviting Foyer with 12' ceilings. Up the Steps Leads you to the Main Level with a Functional Open Living and Dining Area, which leads to a Large Eat-In Kitchen that would fit the Whole Family, with a Walkout to a Raised Deck Making it a Great Seating Area overlooking the Large Backyard. Perfect for Entertainment and Enjoying the Outdoors with Loved Ones. Towards the back of the home are 3 Bedrooms and 2 Bathrooms, Including a well-sized Master Bedroom Overlooking the Backyard. With an Ensuite Bathroom and a Walk-In Closet for the Ultimate Convenience. The Basement Contains Great Additional Living Space that could be an In-Law Suite or Extra Space for Large Families. The Basement is Accessed down the Steps form the Foyer and can be Separated or Combined with the Main Floor. It contains an Open Concept Living area and Kitchen, in Addition to Two More Well-Sized Bedrooms and a Full Bathroom. The home has a 1.5 Car Garage which Provides Inside Access to the Foyer. Come have a Look at this Wonderful Home! All you Need to Do is Move In and Enjoy! (id:48303)
Michael St. Jean Realty Inc.
161 Greenbriar Road
New Tecumseth (Alliston), Ontario
Nestled behind the Nottawasaga Inn, this beautifully updated semi-detached in the sought after Greenbriar community (golfers dream location) is available for new owners. It features an open concept living & dining room, updated eat-in kitchen (2019), laminate flooring throughout & huge Primary bedroom with w/o to private composite deck & a gorgeous renovated 3 piece Ensuite with walk-in shower & laundry. The lower level family room has a cozy gas fireplace & walk-out to a private patio. Updates include windows & garage door replaced, high efficiency furnace (2015) plus in the last 3 years the home has been freshly painted, lower level family room has had built-in ceiling speakers installed for movies & TV ,the walk-out patio has ""rain"" cover, ensuite completely renovated, window coverings (blinds) installed and all appliances have been replaced. This is a super move-in ready home in the friendly adult lifestyle community! Come & talk a look for yourself. (id:48303)
Ipro Realty Ltd.
409 - 430 Essa Road
Barrie (Holly), Ontario
Welcome To Your New Home! Ultra Modern 1 Bedroom Plus Den, 4 Pc Bath, 1 Parking Space, 1 Locker, 4th Level Unit - Over Looking NW View. Your Own Private Balcony, Close To All The Big Box Stores, Across The Street From Shopper's, Starbucks's And Several Restaurants, Transit Service, Quick Access To Highway 400, Amenities Include Fitness Area, Party Room And More. Experience the best in modern living at 430 Essa Condos. (id:48303)
Homelife/miracle Realty Ltd
119 Daphne Crescent
Barrie (Cundles East), Ontario
ATTENTION INVESTORS OR FIRST TIME BUYERS! This semi-detached home is located in a prime location, ideal for commuters on the 400, growing family or college students. The upstairs offers 3 bedrooms and a full bathroom. The main level has spacious living room, eat-in kitchen with walk-out patio doors to the backyard. The Backyard has endless possibilities with all the space and no direct neighbour in the back! The house has a covered backyard porch which is ideal for hot summer nights to keep out from the bugs but enjoy the garden view. Hardwood floors & ceramic for easy clean-up. The basement is finished and used as an office space and has a spare den & half bath. Endless opportunities in this home. Plenty of space for parking out front with room for 3 cars. Book a viewing today! (id:48303)
Sutton Group Incentive Realty Inc.
50 Hillcrest Drive
New Tecumseth (Alliston), Ontario
Welcome home! No need to look any further - this beautiful Briar Hill bungalow will check all your boxes. This Monticello features an open concept floor plan that works so well. A lovely living room with the linear fireplace overlooks the large back deck perfect for early morning coffee or evening entertaining while watching the sun set. This level features a spacious main floor primary with a spa like ensuite and walk in closet, a main floor laundry room, space for a den or even an extra bedroom and direct access to the double car garage. The professionally done lower level offers a large family room with walk out to the patio area. Guests will be very comfortable in the bright, sunny guest bedroom. Off the family room there is additional space for your home office or a place to work on those hobbies! This home is all ready for you nothing more to do! And then there is the community - enjoy access to 36 holes of golf, 2 scenic nature trails, and a 16,000 sq. ft. Community Center filled with tons of activities and events. Welcome to Briar Hill - where it's not just a home it's a lifestyle. **** EXTRAS **** gas bbq hook up on deck and lower patio, kitchen has extended countertops and cabinets are lower for easier access and use (id:48303)
Royal LePage Rcr Realty
119 Daphne Crescent
Barrie, Ontario
ATTENTION INVESTORS OR FIRST TIME BUYERS! This semi-detached home is located in a prime location, ideal for commuters on the 400, growing family or college students. The upstairs offers 3 bedrooms and a full bathroom. The main level has spacious living room, eat-in kitchen with walk-out patio doors to the backyard. The Backyard has endless possibilities with all the space and no direct neighbour in the back! The house has a covered backyard porch which is ideal for hot summer nights to keep out from the bugs but enjoy the garden view. Hardwood floors & ceramic for easy clean-up. The basement is finished and used as an office space and has a spare den & half bath. Endless opportunities in this home. Plenty of space for parking out front with room for 3 cars. Book a viewing today! (id:48303)
Sutton Group Incentive Realty Inc. Brokerage
78 Lorne Thomas Place
New Tecumseth (Alliston), Ontario
Brand New home, corner lot with lots of daylight. Open Concept Layout with a Spacious Living & Dining Room On Main Floor. Laminate Floor Throughout the house. Kitchen With Quartz Counter Tops matte black Appliances. Second Floor Offers 4 Good Size Bedrooms. Master Bedroom with 5 Pc Ensuite Bath & Walk-in Closet. Move-in ready for a super cozy living experience. Show with confidence. AAA Tenants Only. Prefer Professional & Small family. **** EXTRAS **** Tenant responsible to pay 100% utilities (id:48303)
Ipro Realty Ltd.
214 Eliza Street
Stayner, Ontario
Would supplemental rental income help you get into the real estate market? This home could be the answer! Centrally located three-bedroom backsplit on 68-foot by 155-foot fenced lot, with an income suite in the basement has provided $1300 a monthly towards your mortgage payments! Main floor features welcoming foyer, living room with large window, zebra blinds, southern exposure and vaulted ceiling. Kitchen with quartz countertops, custom cabinetry, storage bench, glass backsplash, stainless farmers sink, updated lighting, zebra blinds, vinyl laminate flooring, kick plate vacuum, Elmira gas range, laundry center and skylight. On the bedroom level all floors are vinyl laminate, there are three good sized bedrooms and updated bathroom with soaker/jet tub, separate shower. Exterior features steel tile roof, all brick main house with siding on garage. Yard is fenced with entrances on either side of the house and one at the back of the yard for access to the municipal lane. Raised garden beds lots of perennials and a he/she shed for the gardener at heart. Basement unit is a bachelor or in-law suite with gas fireplace, updated bathroom and kitchen with stove, refrigerator and dishwasher producing income!. In-law suite (bachelor) leased to November 30, 2024. Lower level unit enters from attached garage with updated garage door and covered patio with interlocking stone overlooking park-like backyard setting. (id:48303)
Coldwell Banker The Real Estate Centre
1941 Tiny Beaches Road S
Tiny Twp, Ontario
This property is perfectly zoned for Short-Term Rental Accommodation, offering a fantastic opportunity for those seeking a lucrative investment or a flexible personal retreat. Welcome to your dream home or ideal year-round cottage in the sought-after Woodland Beach community, just steps from the stunning shores of Georgian Bay, with the beach just under a two-minute walk from the house. This immaculate, fully winterized property features three bedrooms, two bathrooms, and a charming custom-built bunkie, complete with electricity, luxurious wood finishes, and a cozy loft—perfect for guests or as a private escape. Inside, you'll discover a bright and spacious layout, with natural light streaming through three skylights that illuminate the updated kitchen with built-in appliances and the beautiful hardwood floors in the kitchen, living room, and master bedroom. The spacious master suite features garden doors that open directly to the tranquil backyard and includes its own ensuite bathroom. The second bathroom, which serves the rest of the house, has been tastefully updated with an oversized glass-block shower. Modern conveniences are abundant, with a forced-air gas furnace, central air conditioning, and a WETT-certified wood stove providing additional warmth and ambiance. The steel roof, installed in 2004, remains in excellent condition, ensuring durability and peace of mind. Situated across the road from Woodland Beach and within walking distance to local amenities like a general store with LCBO, a seasonal restaurant, and a community hall, this property offers the best of both worlds—peaceful beachside living with easy access to the conveniences of Midland and Wasaga Beach. Whether you’re looking for a serene personal retreat or a high-potential rental property, this home offers endless possibilities in a highly desirable location. Don’t miss your chance to own this exceptional property. Take Tamarack Trail or Hastings Ave to access beach. (id:48303)
RE/MAX By The Bay Brokerage
65 Ellen Street Unit# 305
Barrie, Ontario
Experience everything that Marina Bay Condominiums has to offer. Located on the third floor, you’ll find a lovely 2 bedroom, 2 bath condo with an updated kitchen and a walk-in pantry, an open concept living room/dining room, a walkout to a covered balcony with a stunning view of Lake Simcoe, a primary bedroom with lots of room, a large walk-in closet and 5 piece washroom, a nice size guest bedroom, another 4 piece bathroom and in-suite laundry. The amenities at 65 Ellen Street are fantastic: an indoor pool, separate hot tub, sauna, gym, party room, patio, car wash, and ample visitor parking. Located close to Lake Simcoe, the marina, walking trails, and downtown Barrie with access to many restaurants, shopping as well as public transit. An extremely well maintained building with maintenance onsite, a secure entrance, and covered parking too. You will not be disappointed with this beautiful condo. (id:48303)
Century 21 B.j. Roth Realty Ltd.
211 - 121 Mary Street
Clearview (Creemore), Ontario
Experience Luxury Living In This Expansive Corner-Unit Condo, Offering 3 Bedrooms And 2 Bathrooms, All Finished With Modern Elegance. The Open-Concept Layout Features High-Quality Laminate Flooring, A Gourmet Kitchen With Quartz Countertops, And A Breakfast Island, Making It Perfect For Both Everyday Living And Entertaining. Located Just Minutes From Downtown Creemore, You'll Have Easy Access To Breweries, Artisan Shops, Restaurants, Groceries, And More. Outdoor Enthusiasts Will Appreciate The Proximity To Mad River Golf Club, Nature Trails, Parks, Ski Resorts, And Beaches. This Property Is Also A Short Drive From Blue Mountain And Wasaga Beach, Providing Endless Opportunities For Adventure. Amenities Include A Fully-Equipped Gym And A Party Room For Your Enjoyment. The Price Includes One Parking Space And A Storage Locker For Added Convenience. Don't Miss This Chance To Elevate Your Lifestyle In A Vibrant, Sought-After Community! (id:48303)
Exp Realty
1376 13 Line N
Oro-Medonte, Ontario
NEWLY UPDATED HOME ON AN EXPANSIVE .67 ACRE LOT FEATURING A SEPARATE DETACHED GARAGE! Welcome to your private oasis with breathtaking views of rolling hills and no direct neighbours! This home offers quick access to the highway while providing a serene retreat from the hustle and bustle. Enjoy the energy-efficient LED pot lights inside and out, adding a modern touch to this charming home. Step inside and be greeted by the bright and airy open-concept Kitchen and family room, where an 8-foot patio door floods the space with natural light, creating a warm and inviting atmosphere. The main floor boasts hardwood floors in the kitchen and family room, while the two main-floor bedrooms feature brand-new flooring for a fresh, modern feel. The convenience of main-floor laundry adds to the home's practical layout. The exterior is just as impressive, with brand-new, sun-fade-resistant siding and upgraded insulation completed in 2023, backed by a 30-year warranty. The recent updates don’t stop there—the roof, eaves, and windows were all replaced in 2023, ensuring peace of mind for years to come. The home's electrical system has also been upgraded to 200-amp service. Perfect for hobbyists or home business owners, the separate driveway leads to a fully serviced garage with updated plumbing and 60-amp service. With the septic conveniently located at the front of the property, your backyard dreams are ready to become a reality. Your #HomeToStay awaits! (id:48303)
RE/MAX Hallmark Peggy Hill Group Realty Brokerage
624 Manly Street
Midland, Ontario
Nestled in a lovely Midland neighborhood close to schools and shopping, this 3-bedroom backsplit home is the perfect choice for a starter or family home. The property features a carport, a fenced-in level lot, a spacious foyer, and a kitchen with ample storage. Hardwood floors run throughout, complemented by large windows that fill the space with natural light. Generously sized bedrooms and two freshly renovated bathrooms, completed in 2020 and 2024. The basement, also renovated in 2020, includes a cozy rec room and a secret playroom under the crawl space. Situated in a great family location, the home is right by both an elementary school and a high school, and it's just a short walk to downtown Midland and Little Lake Park. (id:48303)
Keller Williams Experience Realty
624 Manly Street
Midland, Ontario
Nestled in a lovely Midland neighborhood close to schools and shopping, this 3-bedroom backsplit home is the perfect choice for a starter or family home. The property features a carport, a fenced-in level lot, a spacious foyer, and a kitchen with ample storage. Hardwood floors run throughout, complemented by large windows that fill the space with natural light. Generously sized bedrooms and two freshly renovated bathrooms, completed in 2020 and 2024. The basement, also renovated in 2020, includes a cozy rec room and a secret playroom under the crawl space. Situated in a great family location, the home is right by both an elementary school and a high school, and it's just a short walk to downtown Midland and Little Lake Park. (id:48303)
Keller Williams Experience Realty
8144 Laidlaw Avenue
Ramara, Ontario
Welcome to 8144 Laidlaw Ave, Washago, 20 mins from Orillia. Newly renovated waterfront home, gutted completely. Newer decks, Mins to Washago Town and all amentiies. Great place for people who are looking for a peaceful living. (id:48303)
RE/MAX Royal Properties Realty
6 - 727 William Street
Midland, Ontario
Busy neighbourhood commercial retail plaza. Unit 6 has 1200 sqft. Suitable for fast food, office, retail, service or medical uses with quick access to Highway 12 with high daily traffic volume along William Street. Traffic light at entrance to plaza. (id:48303)
Chestnut Park Real Estate Limited
121 South Street
Innisfil, Ontario
Big Bay Point Detached Bungalow, 2 bedroom, 1 bath, with 2 car garage and workshop on a large lot within distance to beach access, Friday Harbour. Close to selection of amenities. Picturesque large lot with a deck. **** EXTRAS **** Stove, owned water softener, owned hot water heater, washer and dryer, fridge. (id:48303)
Harvey Kalles Real Estate Ltd.
8144 Laidlaw Avenue
Ramara, Ontario
Welcome to 8144 Laidlaw Ave, Washago, 20 mins from Orillia. Newly renovated waterfront home, gutted completely. Newer decks, Mins to Washago Town and all amentiies. Great place for people who are looking for a peaceful living. (id:48303)
RE/MAX Royal Properties Realty
967 11 Line N
Oro-Medonte, Ontario
Charming country raised bungalow with in-law potential, 2+2 bedroom, 2 bathroom Viceroy home offering 1955 sq. ft. of finished living space with 1,092 on the main level. The open concept main floor is bright and welcoming, with large windows overlooking the 200 ft. x 200 ft. property. The fully finished walkout basement offers in-law suite capability with a walk out to a serene backyard. The backyard has a two tier deck, with 2 entrances to the main level and is perfect for relaxing or entertaining. A double detached garage allows for parking or a great workshop space. Some recent updates are a new roof and furnace (2019), and freshly stained exterior (2022). This home is move-in ready and just a 10-minute drive to Barrie or Orillia. (id:48303)
Coldwell Banker The Real Estate Centre
1919 Concession 6 Road S
Clearview, Ontario
""Are you ready to swap the city hustle for a more laid-back countryside retreat? Envision yourself on this serene property, where stress dissipates amidst breathtaking hillside vistas. Unwind by the stocked pond, feed the fish, and soak in the mesmerizing sunsets. With nearby ski hills, golf courses, and hiking trails beckoning, adventure awaits at every turn. Let's now delve into the inviting features of the cozy home and garage. Boasting three bedrooms on the main floor, one in the sunlit basement, Maple kitchen cabinets, granite countertops, hardwood floors, a heated tile kitchen floor, high-speed internet, and a spacious insulated 3-car garage with ample storage, this property caters to your active lifestyle needs. Additional perks include a paved driveway, a sizable pond, a west facing covered porch, and a back deck. These are just a few compelling reasons to consider this property. Don't delay embrace an active or relaxed lifestyle today in the countryside! Explore the floor plan online or in person and envision the possibilities. Take the leap and make this your new home!"" (id:48303)
Royal LePage Locations North
220 Mary Anne Drive
Barrie (Innis-Shore), Ontario
Top 5 Reasons You Will Love This Home: 1) Enticing family home situated in a highly desirable neighbourhood, just moments away from parks, schools, dining options, and convenient access to Highway 400 for easy commuting 2) Move-in-ready home offering a meticulously maintained interior, with the main level illuminated by modern recessed lighting and a kitchen that opens to a back deck, perfect for seamless indoor-outdoor entertaining 3) Settled on a deep private lot complete with a fully finished basement adding valuable living space, complete with a versatile family room graced by a cozy gas fireplace and an additional bedroom, ideal for guests or extended family 4) Host memorable gatherings in the fully fenced backyard, which includes an above-ground pool and a spacious deck, providing ample space for relaxation and barbeques 5) The garage has been thoughtfully converted into additional living space, ideal for a home business, yet it retains the flexibility to be easily converted back to a full garage if desired. 1,888 fin.sq.ft. Age 32. Visit our website for more detailed information. (id:48303)
Faris Team Real Estate
220a - 50 Dunlop Street E
Barrie (City Centre), Ontario
. (id:48303)
RE/MAX Crossroads Realty Inc.
Lower - 129 Innisfil Street
Barrie (Sanford), Ontario
This 2 bedroom basement apartment has been fully renovated with a contemporary design. This bright unit is carpet-free and has pot lights throughout. The kitchen comes with all appliances including a built-in microwave and dishwasher and has plenty of counter space. The gorgeous 3-piece bathroom is sleek and modern. Enjoy the convenience of in-unit laundry and a private entrance. Located close to local amenities and public transportation, this move-in-ready apartment is perfect for singles or couples seeking a stylish, comfortable living space. This is suitable for a couple or up to 2 single people. (id:48303)
Century 21 B.j. Roth Realty Ltd.
1376 13 Line N
Oro-Medonte, Ontario
NEWLY UPDATED HOME ON AN EXPANSIVE .67 ACRE LOT FEATURING A SEPARATE DETACHED GARAGE! Welcome to your private oasis with breathtaking views of rolling hills and no direct neighbours! This home offers quick access to the highway while providing a serene retreat from the hustle and bustle. Enjoy the energy-efficient LED pot lights inside and out, adding a modern touch to this charming home. Step inside and be greeted by the bright and airy open-concept Kitchen and family room, where an 8-foot patio door floods the space with natural light, creating a warm and inviting atmosphere. The main floor boasts hardwood floors in the kitchen and family room, while the two main-floor bedrooms feature brand-new flooring for a fresh, modern feel. The convenience of main-floor laundry adds to the home's practical layout. The exterior is just as impressive, with brand-new, sun-fade-resistant siding and upgraded insulation completed in 2023, backed by a 30-year warranty. The recent updates dont stop therethe roof, eaves, and windows were all replaced in 2023, ensuring peace of mind for years to come. The home's electrical system has also been upgraded to 200-amp service. Perfect for hobbyists or home business owners, the separate driveway leads to a fully serviced garage with updated plumbing and 60-amp service. With the septic conveniently located at the front of the property, your backyard dreams are ready to become a reality. Your #HomeToStay awaits! (id:48303)
RE/MAX Hallmark Peggy Hill Group Realty
400 Newton Street
Tay (Victoria Harbour), Ontario
*This concept is in the process of being changed to High Density Residential. The number of Units is still to be determined* Draft site plan has been submitted to the municipality for the construction of 86 units in 11 buildings and technical design for the project has been agreed to by the municipality. Draft site plan approval is pending. The property is zoned Institutional, I-2, Independent Retirement residence which allows for a wide range of uses including senior citizens residence, and retirement rental units. Over 10 acres of vacant land located within the Victoria Harbour Settlement Area and 10km east of the Town of Midland. The building envelope is surrounded by mature forest including oak, maple and beech trees. The Tay Trail, scenic Victoria Harbour, public beaches, and Georgian Bay are within easy walking distance if the property. 7 minutes to Waubaushene and 12 minutes to beautiful Port Severn. **** EXTRAS **** The definition of \"Independent Retirement Home\" does not include a long term care facility or semi-independent retirement home. Waste water allocation is pending completion of upgrades to sewage treatment plant. (id:48303)
Sutton Group Incentive Realty Inc.
9225 Hwy 93
Midland, Ontario
High performing licensed restaurant in Midland's Firth Corners shopping district that is located next to downtown Midland at Penetanguishene Rd and Yonge St. Tons of parking spaces and great signage that commands the plaza. This is a turnkey fully licensed restaurant that opened during covid and still boasts great sales. It produces income on top of salaries for the ownership. 4,500 sq ft layout that is ideal for many different concepts, cuisines, and franchises. Please do not go direct or speak to staff or ownership. **** EXTRAS **** Great lease rate of $7,200 gross rent including TMI, CAM, garbage, and water with 3 + 5 + 5 years remaining. Full production kitchen with a 16 ft long commercial hood and a total of 3 walk-ins. Liquor license for 135 with a great layout. (id:48303)
Royal LePage Signature Realty
256 Hughes Road
Orillia, Ontario
Rare manufacturing and/or warehouse space in convenient location just off Highway 11. Tenants to pay for Hydro and Natural gas directly to serviceprovider. Front unit has 600 Volts, 200 Amps. TMI is estimated at $3.00 per annum. (id:48303)
Royal LePage Signature Realty
7458 5th Line
Essa, Ontario
Don't miss out the opportunity to own a 1.85 acre lot in this market. Plenty of upgrades including kitchen, bathroom and flooring. We have a double garage with a workshop attached and a separate entrance to the lower level. Lets not forget a finished basement with a secondary kitchen rough in. Enjoy some peace and quite in your beautiful backyard! **** EXTRAS **** Star link antenna was installed for better internet service (id:48303)
Sutton Group-Security Real Estate Inc.
428 - 428 Limerick Street
Innisfil, Ontario
Newer Renovated 2 Bedrooms Bungalow Located In The Quiet Lakeside Community. All Newer(Windows, Laminte Floor Thur Out, Sunroom, Pot Lights, Driveway, Furnace & Cac, Window Coverings),Two Decks, Backyard Facing Ravine, Steps To Lake. Property Has Use Of Water Access And Dock AcrossThe Street. Just Move In And Enjoy This Beautiful Home And All Of Its Wonderful Cottage Features. Tenant is responsible for snow shoveling and lawn mowing. Photos are for reference only. **** EXTRAS **** Stainless Stove, Exhaust Fan, Fridge, Brand New Washer & Dryer. All Pot Light And Elfs, All WindowCoverings. (id:48303)
Bay Street Group Inc.
50 Sandhill Crescent
Adjala-Tosorontio (Colgan), Ontario
Discover your new home in the charming community of Colgan. This brand-new detached house for lease offers 4 bedrooms and 3.5 bathrooms, providing ample space for your family. Enjoy the modern finishes and bright, spacious interiors that make this home truly special. It has Oversized Kitchen W/Lrg Centre Island, Breakfast Bar, S/S Appliances, Quartz C/Tops and lots of Cabinet Storage, Walk In Pantry. This Beautiful Detached Home offers a 3,000 Sq Ft Of Spacious living Layout, Primary Bedroom Features 5Pc Ensuite W/Glass Enclosure Shower, Stand Alone Tub, Vanity W/Double Sinks . 2nd Primary Bedroom offers 4pcs Ensuite. All Rooms has Attached Bathrooms. Many Other Upgrades from builder including 10 feet Ceiling on main floor, 9 Feet ceiling on 2nd floor, Hardwood floors , Smooth Ceiling on main & 2nd floor, 2nd floor Laundry, Upgraded Vanities with Quartz Countertops & Many more. **** EXTRAS **** Tenants to Pay 100% Utilities, Stainless Steel Appliances, Window Coverings (id:48303)
Royal LePage Flower City Realty
50 Sandhill Crescent
Adjala-Tosorontio (Colgan), Ontario
Discover your new home in the charming community of Colgan in Tottenham. This brand-new detached house offers 4 bedrooms and 3.5 bathrooms, providing ample space for your family. Enjoy the modern finishes and bright, spacious interiors that make this home truly special. It has Oversized Kitchen W/Lrg Centre Island, Breakfast Bar, S/S Appliances, Quartz C/Tops and lots of Cabinet Storage, Walk In Pantry. This Beautiful Detached Home offers a 3,000 Sq Ft Of Spacious living Layout, Primary Bedroom Features 5Pc Ensuite W/Glass Enclosure Shower, Stand Alone Tub, Vanity W/Double Sinks . 2nd Primary Bedroom offers 4pcs Ensuite. All Rooms has Attached Bathrooms. Many Other Upgrades from builder including 10 feet Ceiling on main floor, 9 Feet ceiling on 2nd floor, Hardwood floors , Smooth Ceiling, 2nd floor Laundry, Upgraded Vanities with Quartz Countertops & Many more. Call This House Your Home This One You Won't Want To Miss! **** EXTRAS **** Stainless Steel Appliances, 1 Fridge, 1 Gas Stove, Range hood, Dishwasher, Washer & Dryer. WindowCoverings (id:48303)
Royal LePage Flower City Realty
71 Forest Hill Drive
Adjala-Tosorontio, Ontario
Welcome to Pine River Estates! Gorgeous log home tucked away on 2.32 Acre privately treed lot. Rustic Open concept main level offers the perfect place to cuddle up in front of the fireplace, main-floor laundry, interior garage access, 4 spacious bedrooms on the second level with a primary bedroom, offering a walkout to a romantic balcony and semi-ensuite bathroom. Bonus large loft, ideal extra space for any family. Fully finished basement comes complete with the games room ready for a game of pool paired with the ambiance of the electric fireplace. Picture perfect backyard is inviting and boasts a large in-ground salt water pool, spacious deck, perfectly manicured yard and relaxing hot tub. This house has everything including a storybook curb appeal! **** EXTRAS **** Pool, hot tub (water fall feature as is), generlink included. (id:48303)
Coldwell Banker Ronan Realty
27 Admiral Crescent
Essa (Angus), Ontario
Move-in ready, freshly painted Large Beautiful 4 bedroom, 3 washroom end-unit freehold townhouse on a quiet crescent in family-friendly Angus, only partially connected. Finished basement with a large rec room. Fenced backyard with a ground-level deck. No carpet. Stainless Steele Appliances. Large primary bedroom features an ensuite. No sidewalk. hardwood & laminate on all three floors. Newer stainless-steele appliances & mosiac glass tile backsplash. laundry room. Garage organizer shelves.Feels like a semi, beautiful place to raise a family. New vanities, new kitchen sink, new flooring in 2 of the bedrooms. (id:48303)
Sutton Group-Admiral Realty Inc.
0 3rd Line
Innisfil, Ontario
PRIME 13.43 ACRE PROPERTY ~ Uncover the possibilities of this 13.43 -acre property with black fertile soil (currently harvesting cash crops / onions) with an expansive size & flat topography; this land offers boundless potential. Whether you plan to cultivate crops, build a sprawling estate, or pursue your visionary development dream, this property offers a variety of possibilities. Convenient locale which is easily accessible to Highway 400 & 89, Cookstown Outlet Mall and the upcoming Casino with plans to open 5-6 restaurants and a seven-story hotel. All within a two-minute drive. Pearson Airport is just 40 minutes away. Enjoy the serene countryside ambiance while blending urban conveniences. Don't miss this chance to invest in your future. (id:48303)
Royal LePage First Contact Realty
2678 25th Side Rd Road
Innisfil, Ontario
Exciting news ! A rare opportunity has come up in Alcona with this exceptional 50'x200' level lot., just waiting for your creative vision. The property currently features a approx 700 sq ft bungalow frame, giving you the chance to either build on for your dream home or demolish it and benefit from no development charges. It is conveniently located close to all amenities and Beautiful Lake Simcoe.The possibilities are endless. (id:48303)
Coldwell Banker The Real Estate Centre
129 Innisfil Street
Barrie, Ontario
This 2 bedroom basement apartment has been fully renovated with a contemporary design. This bright unit is carpet-free and has pot lights throughout. The kitchen comes with all appliances including a built-in microwave and dishwasher and has plenty of counter space. The gorgeous 3-piece bathroom is sleek and modern. Enjoy the convenience of in-unit laundry and a private entrance. Located close to local amenities and public transportation, this move-in-ready apartment is perfect for singles or couples seeking a stylish, comfortable living space. This is suitable for a couple or up to 2 single people. (id:48303)
Century 21 B.j. Roth Realty Ltd. Brokerage
220 Mary Anne Drive
Barrie, Ontario
Top 5 Reasons You Will Love This Home: 1) Enticing family home situated in a highly desirable neighbourhood, just moments away from parks, schools, dining options, and convenient access to Highway 400 for easy commuting 2) Move-in-ready home offering a meticulously maintained interior, with the main level illuminated by modern recessed lighting and a kitchen that opens to a back deck, perfect for seamless indoor-outdoor entertaining 3) Settled on a deep private lot complete with a fully finished basement adding valuable living space, complete with a versatile family room graced by a cozy gas fireplace and an additional bedroom, ideal for guests or extended family 4) Host memorable gatherings in the fully fenced backyard, which includes an above-ground pool and a spacious deck, providing ample space for relaxation and barbeques 5) The garage has been thoughtfully converted into additional living space, ideal for a home business, yet it retains the flexibility to be easily converted back to a full garage if desired. 1,888 fin.sq.ft. Age 32. Visit our website for more detailed information. (id:48303)
Faris Team Real Estate Brokerage
967 11 Line N
Oro-Medonte, Ontario
Charming country raised bungalow with in-law potential, 2+2 bedroom, 2 bathroom Viceroy home offering 1955 sq. ft. of finished living space with 1,092 on the main level. The open concept main floor is bright and welcoming, with large windows overlooking the 200 ft. x 200 ft. property. The fully finished walkout basement offers in-law suite capability with a walk out to a serene backyard. The backyard has a two tier deck, with 2 entrances to the main level and is perfect for relaxing or entertaining. A double detached garage allows for parking or a great workshop space. Some recent updates are a new roof and furnace (2019), and freshly stained exterior (2022). This home is move-in ready and just a 10-minute drive to Barrie or Orillia. (id:48303)
Coldwell Banker The Real Estate Centre Brokerage
27 Admiral Crescent
Essa, Ontario
Freshly painted Large Beautiful 4 bedroom, 3 washroom end-unit freehold townhouse on a quiet crescent in family-friendly Angus, only partially connected. Finished basement with a large rec room. Fenced backyard with a ground-level deck. No carpet. Stainless Steele Appliances. Large primary bedroom features an ensuite. No sidewalk. hardwood & laminate on all three floors. Newer stainless-steele appliances & mosiac glass tile backsplash. laundry room. Garage organizer shelves.Feels like a semi, beautiful place to raise a family. New vanities, new kitchen sink, new flooring in 2 of the bedrooms. (id:48303)
Sutton Group-Admiral Realty Inc.
0 3rd Line
Innisfil, Ontario
PRIME 13.43 ACRE PROPERTY ~ Uncover the possibilities of this 13.43 -acre property with black fertile soil (currently harvesting cash crops / onions) with an expansive size & flat topography; this land offers boundless potential. Whether you plan to cultivate crops, build a sprawling estate, or pursue your visionary development dream, this property offers a variety of possibilities. Convenient locale which is easily accessible to Highway 400 & 89, Cookstown Outlet Mall and the upcoming Casino with plans to open 5-6 restaurants and a seven-story hotel. All within a two-minute drive. Pearson Airport is just 40 minutes away. Enjoy the serene countryside ambiance while blending urban conveniences. Don't miss this chance to invest in your future. (id:48303)
Royal LePage First Contact Realty Brokerage
727 William Street Unit# 6
Midland, Ontario
Busy neighbourhood commercial retail plaza. Unit 6 has 1200 sqft. Suitable for fast food, office, retail, service or medical uses with quick access to Highway 12 with high daily traffic volume along William Street. Traffic light at entrance to plaza. (id:48303)
Chestnut Park Real Estate Limited (Collingwood Unit A) Brokerage
13 Albany Avenue
Orillia, Ontario
Welcome to 13 Albany Avenue, an ideal choice for first-time home buyers seeking comfort and convenience in Orillia or anyone looking to simplify. This charming single-family home offers a welcoming atmosphere and a fantastic location. As you enter, you’ll be greeted by a bright and open living area that’s perfect for relaxing. This home includes 3 cozy bedrooms, with a primary suite that provides a peaceful retreat with bright corner windows. The additional bedrooms are perfect for family, guests, or a home office. The updated bathroom offers modern fixtures and a clean, fresh look. Step outside to the two car garage and enjoy a quiet backyard, ideal for gardening, outdoor activities, or simply unwinding after a long day. The space is versatile and ready for your personal touch. Located in a friendly, quiet neighborhood, it's close to schools, parks, and shopping—everything you need for everyday convenience. With its blend of comfort and practicality, this home is an excellent opportunity for first-time buyers to start their homeownership journey. Don’t miss out on this opportunity! (id:48303)
Royal LePage Quest Brokerage
400 Newton Street
Victoria Harbour, Ontario
*This concept is in the process of being changed to High Density Residential. The number of Units is still to be determined* Draft site plan has been submitted to the municipality for the construction of 86 units in 11 buildings and technical design for the project has been agreed to by the municipality. Draft site plan approval is pending. The property is zoned Institutional, I-2, Independent Retirement residence which allows for a wide range of uses including senior citizens residence, and retirement rental units. Over 10 acres of vacant land located within the Victoria Harbour Settlement Area and 10km east of the Town of Midland. The building envelope is surrounded by mature forest including oak, maple and beech trees. The Tay Trail, scenic Victoria Harbour, public beaches, and Georgian Bay are within easy walking distance if the property. 7 minutes to Waubaushene and 12 minutes to beautiful Port Severn. (id:48303)
Sutton Group Incentive Realty Inc. Brokerage



