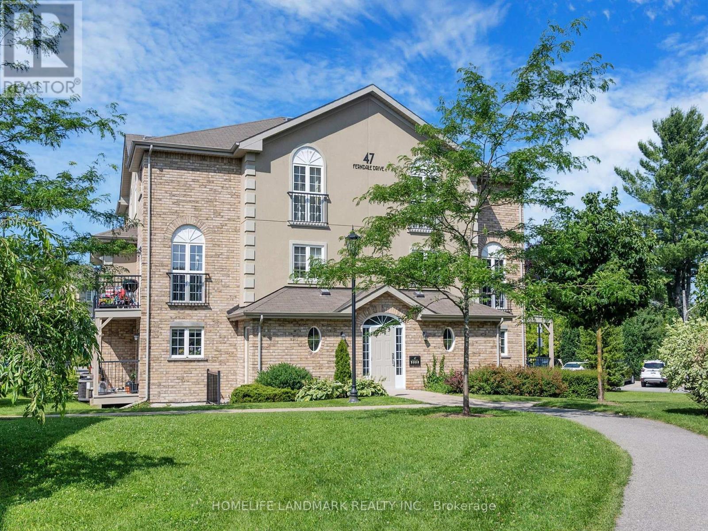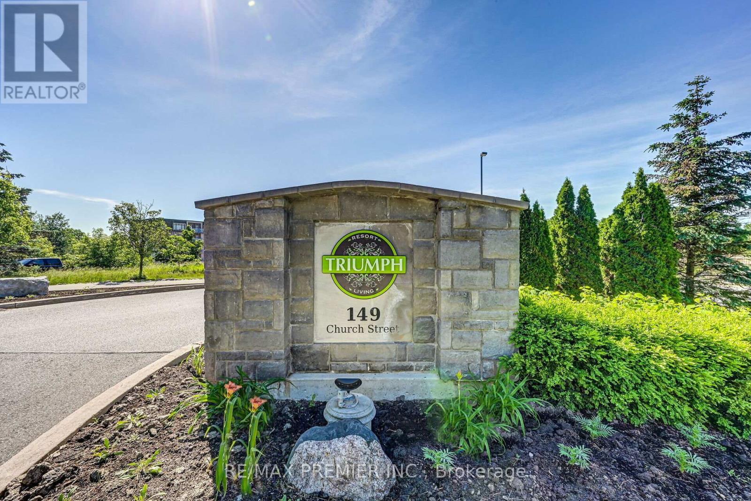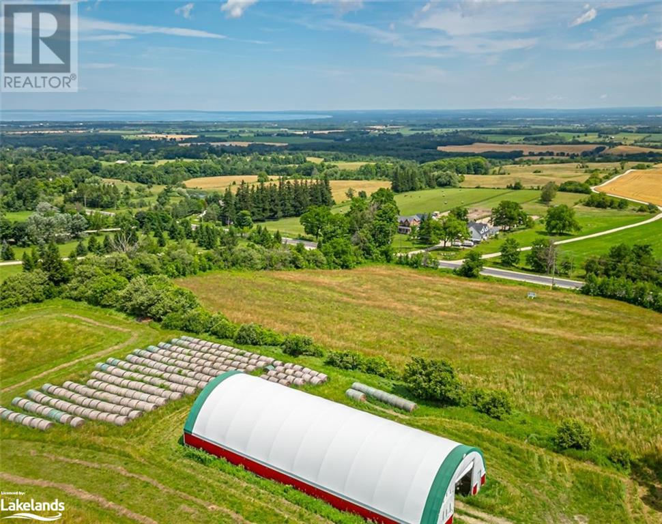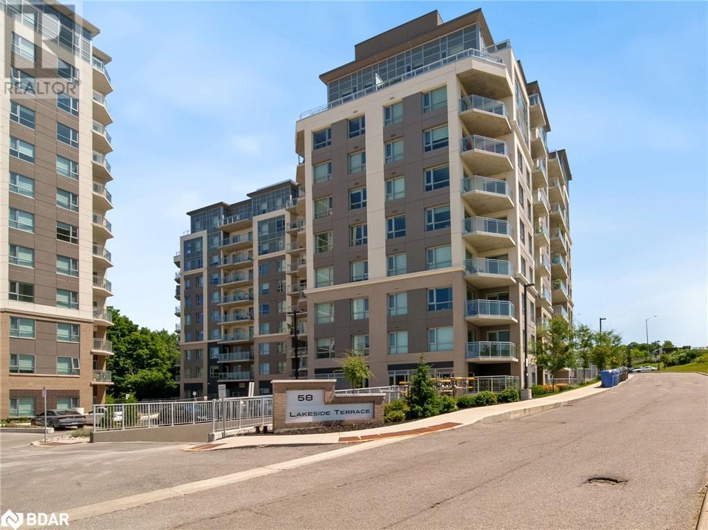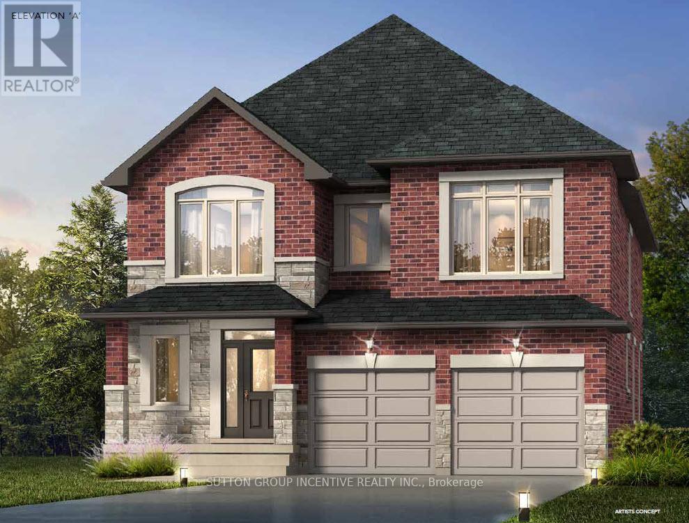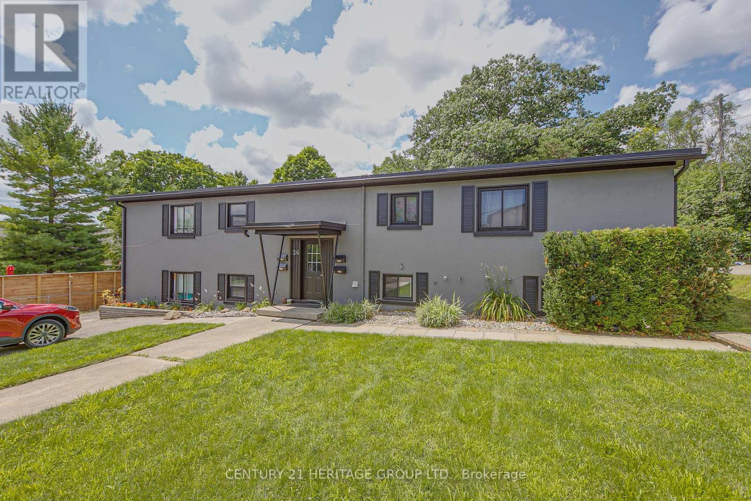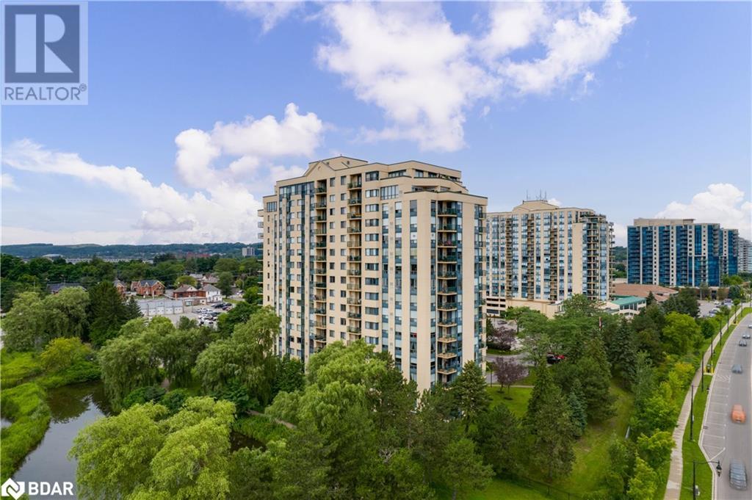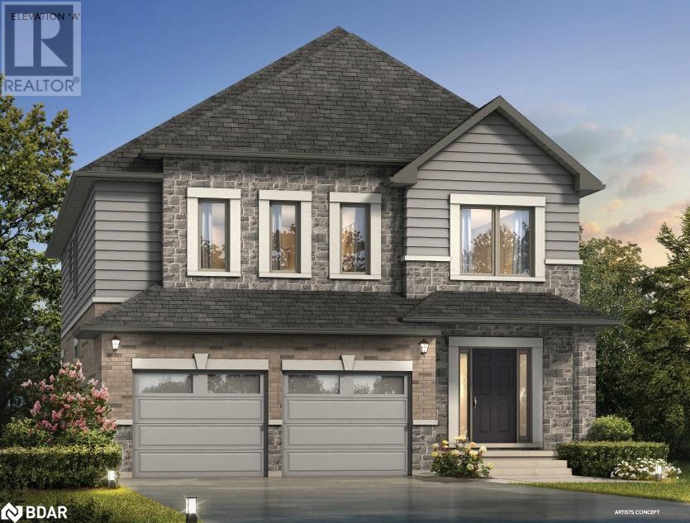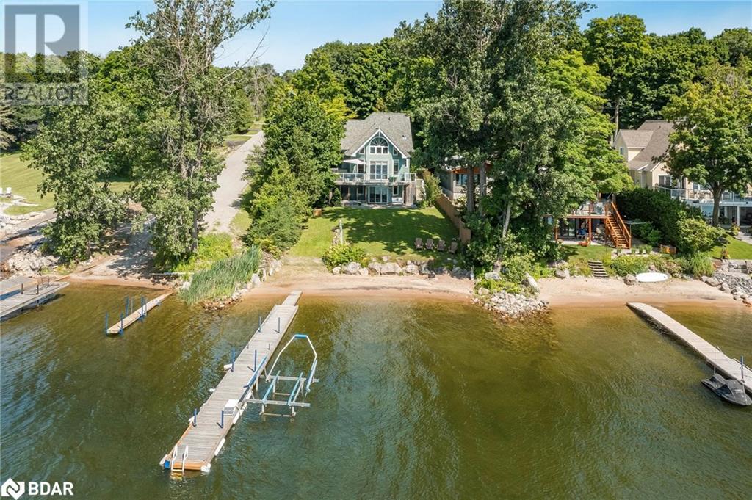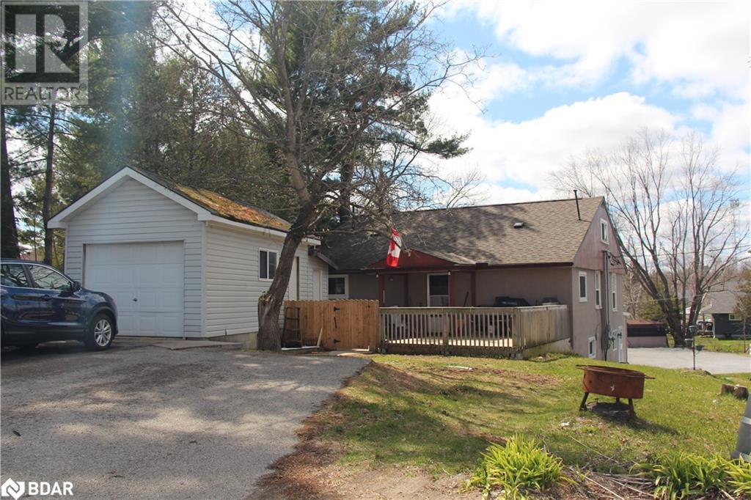5 Jardine Street
Brock (Beaverton), Ontario
Welcome to 5 Jardine St nested in the beautiful family-oriented community of Beaverton! This 4 year old detached home boasts 4 bedrooms, 3 washrooms, and 2140 sqft. The main level is functionally layed out with 9 foot ceilings, high quality hardwood flooring, formal living and dining rooms, and a spacious kitchen and breakfast area leading out to the backyard. Additionally, this exquisite home features an abundance of natural lighting, S/S appliances, a large primary bedroom with a 4pc ensuite washroom, a 4 car driveway, and a stunning electric fireplace. Conveniently located walking distance from Beaverton Harbour, parks, shops, restaurants, and so much more! **** EXTRAS **** Stainless Steel Appliances (Fridge, Stove, Dishwasher), Washer and Dryer, Electric Fireplace, Window Coverings and Light Fixtures (id:48303)
RE/MAX All-Stars Realty Inc.
23 Stonemount Crescent
Angus, Ontario
WELCOME TO THIS LOVELY 3 BEDROOMS 3 BATH BUNGALOW WITH A FULLY FENCED YARD AND PARTIALLY FINISHED BASEMENT. FROM THE OUTSIDE IT IS OBVIOUS THAT THIS HOME IS VERY WELL LOOKED AFTER. SPACIOUS FRONT ENTRY LEADS TO A BRIGHT LIVING ROOM WITH BAY WINDOWS. EAT IN KITCHEN WITH CENTRE ISLAND AND A WALKOUT TO THE BACK YARD AND PATIO. 3 GOOD SIZE BEDROOMS, THE PRIMARY FEATURES A 3 PC ENSUITE. BASEMENT HAS A LARGE REC ROOM PERFECT FOR ENTERTAINING, LAMINATE FLOORS AND A 2 PC BATH. THE LAUNDRY ROOM ALSO LEADS TO THE UNFINISHED PORTION WHICH CAN BE USED FOR STORAGE OR FINISHED FOR ADDITIONAL LIVING SPACE. THIS IS A SMOKE FREE, PET FREE HOME. MOVE IN READY. UPDATES INCLUDE: NEW PATIO DOOR, MOST WINDOWS HAVE BEEN DONE. (id:48303)
RE/MAX Crosstown Realty Inc. Brokerage
37 Muirfield Drive Drive
Barrie, Ontario
Welcome to 37 Muirfield, a stunning 7-bedroom (potential for 8) home on a sprawling pie-shaped lot, offering privacy and breathtaking views. This expansive 4,440 sq. ft. residence is perfect for large families, featuring a custom-designed layout with 9-foot ceilings and an open concept. The heart of the home is a chef’s dream kitchen, outfitted with high-end Jenn-Air and KitchenAid appliances, elegant stone countertops, and a new washer and dryer setup. The main floor boasts hardwood and ceramic tiles, California shutters, and a large front entry foyer. An office/den can be converted into an additional bedroom with French doors. The fully finished basement shines with soundproof and fire-resistant features, a Napoleon gas fireplace, over 40 pot lights, and oversized windows offering stunning sunset views. The space includes a separate laundry area, a luxurious new bathroom, and potential for a future kitchenette. Outside, enjoy a private, expansive backyard ideal for a pool or garden, with views of the protected Ardagh Bluffs forest. The property includes ample parking—six spaces in total—and is located in Barrie’s top school district with easy highway access. This home combines luxury, practicality, and an exceptional location, making it an ideal choice for those seeking a high-quality living experience. Schedule a viewing today to experience the remarkable lifestyle that 37 Muirfield offers. (id:48303)
Right At Home Realty Brokerage
83 Hawthorne Drive
Innisfil, Ontario
Great Royal Model in South Side of Retirement Community of Sandycove Acres in Innisfil just south of Barrie. Vinyl Siding is newer and Shingles were done approximately 4 years ago. Newer Decks on both front and back. Front has no maintenance rails for durability and strength. Fridge works great but shows wear and tear on outside. Stove works great , Washer and dryer in laundry closet off of Kitchen for convenience. Nice area, walking distance to one of the twp pools and two rec halls for entertainment. Bring some paint and new flooring and you are off to relaxing in retirement at an amazing price. Come visit yourself and dream of belonging to a great friendly community with lots of activities . Two heated salt water pools, billiards, shuffle board inside and outside, dances, darts, too many things to list, or just relax and enjoy. A great Home Owners Association working on your behalf. Call with questions. Book your showing now. (id:48303)
Sutton Group Incentive Realty Inc. Brokerage
241 William Street
Stayner, Ontario
You may know this building as The Small Hall Est: 1892 historically used as the Orange Lodge, Private Community Hall, Montessori School, Lawyers office and is now a commercial business location with residential like amenities. The main floor has an open concept meeting area with large built in desks and living area with Fireplace and wet bar. Long office station with Kitchenette and a laundry/utility room and 3 pc bath. Authentic natural wood flooring, pot lights and wood beams makes this main level warm and welcoming. Grand staircase with wainscoting to the upper level which has an open concept area with floor to ceiling, full wall bookcases, court style large desk and gas fireplace, bright windows and skylights, wet bar with additional 2pc bathroom. Exit from the second level down the stairs to exterior front door covered porch area. Interlock stone driveway with large trees and gardens and EV Charging Station. Forced Air Gas and A/C close proximity to the downtown core of the town of Stayner. Plenty of on-street parking and situated on a side street off the main road. Low maintenance exterior with no grass cutting needed. Perfect layout for an accountants office or lawyers office, the possibility's are endless. (id:48303)
RE/MAX By The Bay Brokerage (Unit B)
38 Windermere Circle
Midland, Ontario
EXECUTIVE LIVING AT IT'S FINEST. THIS CUSTOM HOME LOCATED IN SOUGHT AFTER PINEVIEW ESTATES IS SITUATED ON A BEAUTIFUL 1+ ACRE LOT WITH OVER 4000 SQ FEET OF LIVING AREA (2300+ SQ FT FINISHED PLUS THE UNSPOILED 1700 SQ FEET IN BASEMENT) THIS METICULOUSLY MAINTAINED HOME FEATURES *GLEAMING FLOORS *GREAT RM WITH BEAUTIFUL FLOOR TO CEILING STONE SURROUND GAS FIREPLACE WITH CATHEDRAL CEILINGS *9FT CEILINGS THROUGHOUT THE REST OF THE HOME *OVERSIZED WINDOWS THROUGHOUT *OPEN CONCEPT FLOOR PLAN GREAT FOR ENTERTAINING *GOURMET CUSTOM KITCHEN WITH QUARTZ COUNTERTOPS, CHEF QUALITY APPLIANCES AND BUILT IN COFFEE MACHINE. * BONUS LOFT AREA WITH NEWLY UPGRADED FLOORING OVERLOOKING THE MAIN FLOOR GREAT ROOM. * 3 GENEROUS SIZED BEDROOMS, WITH MASTER HAVING ITS OWN LUXURIOUS SPA-LIKE 5 PC ENSUITE, A GLASS SHOWER, SOAKER TUB, BIDET, DOUBLE SINKS & WALK-IN CLOSET. *CUSTOM CLOSET ORGANIZERS IN ALL BEDROOMS AND FRONT ENTRANCE *FULLY INSULATED, HEATED AND A/C TRIPLE CAR GARAGE PLUS IT HAS BOTH AN INSIDE ENTRY TO THE LAUNDRY ROOM AND A SEPARATE STAIRCASE TO THE BASEMENT IDEAL FOR FUTURE EXTENDED FAMILY SUITE. PAVED DRIVEWAY AND SIDE YARD FOR EASY RV/BOAT PARKING. ALSO HAS A LARGE VAULTED COVERED PORCH. PINEVIEW ESTATES IS LOCATED ONLY 5 MINUTES OUTSIDE OF MIDLAND FOR EASY ACCESS TO AMENITIES SUCH AS SHOPPING, SCHOOLS, MARINA, BEACHES & PARKS! BASEMENT IS INSULATED FRAMED & READY FOR FINISHING, COLD CELLAR. TAKE A LOOK TODAY! (id:48303)
Century 21 B.j. Roth Realty Ltd Brokerage (Midland Unit B)
Century 21 B.j. Roth Realty Ltd. Brokerage (Midland)
310 - 699 Aberdeen Boulevard
Midland, Ontario
Show Stopping Tiffin Pier Condo. Fully renovated by Lindsay Schultz KC. Timeless design. Smart new functional layout, bright with an abundance of added storage. Over 1,000 sf plus large double balcony. 9'ceilings. One year new highend stainless appliances. BBQ on your balcony or enjoy waterfront gazebo, Marina & TransCda trail at your door. TWO underground parking & TWO Storage units included. 5 star amenities include Gym, saunas, Swimspa, Party Rm, Guest Suite & more. This stunning turnkey suite, sought after waterfront community & effortless lifestyle await! **** EXTRAS **** 2 Underground parking, 2 Storages & One Bike Spot LA#176 Storage (room 5 LA units 108 & 97) Tv mount. HWT owned. 2 Fobs & GDOs (id:48303)
Intercity Realty Inc.
116 Seventh Street
Brock (Beaverton), Ontario
Welcome to116 Seventh St in the charming town of Beaverton. Situated on a 58 x 190-foot lot graced with mature trees. Entertain family, friends and guests in your own backyard with patio, fire pit, gazebo and more! This home features an open concept living room with large picture window, open to the dining room which is adjacent to the kitchen, making this a great area in which to entertain. Three steps up there are 3 generous size bedrooms plus a 4 pc bath. There is a walk-out on the main level to the back yard by way of a covered porch. The lower level has a recreation room, office + workshop and a 2 pc bath. Many of the rooms feature parquet flooring. The 2-car garage plus paved driveway with parking for six gives plenty of room to put your Toys. **** EXTRAS **** Gas Furnace 2015, RTek Steel roof main house 2011. (id:48303)
Sutton Group-Heritage Realty Inc.
7 - 47 Ferndale Drive S
Barrie (Ardagh), Ontario
Top Reasons You Will Love This Home: Impeccable Spacious Layout 3 Bedroom 2 Bathroom with over 1300 square feet of space, this home is boasting a well-designed floor plan & features a bright and airy living space that seamlessly flows from room to room. The open-concept main floor is perfect for entertaining and family gatherings. Prime Location:Situated in a sought-after neighborhood in Barrie, this townhouse condo is close to schools, parks, shopping centers, bear creek park and public transportation providing easy access to all the amenities you need. Outdoor Space:Enjoy the convenience of a private patio where you can relax, barbecue, or entertain guests. The well-maintained grounds provide a peaceful retreat from the hustle and bustle of everyday life.47 Ferndale Drive is a gem in the heart of Barrie, offering a lifestyle of comfort and convenience. Whether you're a first-time home buyer or downsizing,this townhouse condo is a perfect choice. (id:48303)
Homelife Landmark Realty Inc.
1603 - 75 Ellen Street
Barrie (City Centre), Ontario
Unique Penthouse condo on the 16th floor has 9' ceilings & approximately 1175 sq ft with an open living/dining area for a luxurious, spacious feeling. 3 entrances to the large scenic balcony provide beautiful, extensive north/east views of Lake Simcoe and Barrie. Sit on your large private balcony with friends and a glass of wine and enjoy watching the boats come and go from the marina, the night lights of downtown Barrie, or the long weekend Fireworks display over Kempenfelt Bay. There are 2 bedrooms & 2 bathrooms to help accomodate guests. The Primary bedroom benefits from a large walk in closet, a renovated Ensuite bath w/large walk-in shower and an entrance to the balcony. The 2nd Bedroom could be an Office, Den or Guest Bedroom and offers more beautiful views through sliding doors. The Kitchen, w/updated backsplash, offers an open bar looking into the living/dining rooms and has space for an eat in area or additional pantry cupboard. A bright corner at the end of the dining area is perfect for an office or reading nook. Conveniences just a short walk away include the Go Train, Restaurants/Bars, Shopping, and of course the beautiful Kempenfelt Bay Beaches, Parks and its over 5Km of walking/cycling trails. Easy access to highway 400. 2 furnaces keep the unit cool in summer and warm in the winter but the unit benefits from its north/east exposure. Your own In-suite laundry makes life a little easier. Owned Parking spot in garage and owned Locker add to the ease of this condo lifestyle. Amenities include an indoor pool & hot tub, party room, exercise room, billiard room. Secure Building with visitor parking, onsite management and superintendent. Many very happy condo owners in this building. Please come and see #1603 and how wonderful condo life can be! **** EXTRAS **** Probate is complete on this estate sale so a quick closing is available. (id:48303)
Right At Home Realty
313 - 90 Dean Avenue
Barrie (Painswick South), Ontario
The Terraces of Heritage Square is an Adult over 60+ building, with lots of amenities from a onsite nurse practitioner and a hairdresser. These buildings were built with wider hallways and with handrails. Ground floor lockers and a ground floor covered but open aired garage with designated parking spots. Gorgeous roof top gardens off the second floor, and so much more. Bathrooms with safety bars and heat lights. Its independent living with all the amenities you will need. Walking distance to the library, restaurants and groceries. This Beautiful Innisfill suite is 1355sq ft, 2 bedrooms both with ensuite baths. Spacious Living/Dining Room, large Den/Solarium and a central galley kitchen that has been renovated and is now open concept with a breakfast area. It also has an in suite storage and separate laundry room. Freshly Painted and beautifully bright with Southern & Western Views. Open House Tour every Tuesday at 2pm, meet in the lobby of 94 Dean Ave. Sought after floor plan. (id:48303)
Right At Home Realty
415 - 40 Horseshoe Boulevard
Oro-Medonte (Horseshoe Valley), Ontario
Fantastic Opportunity to Own a Fully Furnished Ski/Summer 1+1 Bedroom, 2 Bathroom Property at the Base of Horseshoe Valley Ski Resort. Locker and Laundry In Unit. Kitchen Fully Stocked with Dishes, Cutlery and Pots/Pans. Golf Course View. Man Made Lake/Beach within Resort Community. Lots of Outdoor Activities Year Round in the Horseshoe Valley Community. Lots of Parking Available in Common Area Parking at Rear of Building in Parking Lot Area Reserved for Owners of Copeland House. Owned Locker in Building. Over 800sq ft w/ Balcony **** EXTRAS **** PIN # 594210132 is for the additional Owned Locker. (id:48303)
Royal LePage Rcr Realty
713 - 149 Church Street
King (Schomberg), Ontario
Rare Opportunity to own a Bright, Spacious and Meticulously kept Penthouse Condo in a serene resort-type setting surrounded by 4 acres of ravine, trails and green space! This luxurious property features a large 1 Bedroom plus Den, 2 baths. Approximately 870 sq.ft. + 64 sq.ft. balcony with Gas Hook-up. The Condo boasts laminate flooring throughout, upgraded granite counters, and a beautiful contemporary decor! Includes 1 underground parking spot and a locker conveniently situated on same floor. One of the best condos in Schomberg; An Extremely peaceful and quiet setting. Luxurious amenities for an active lifestyle includes: Indoor pool, gym and party room. Close to Hwy's 9 and 27, and minutes to Hwy 400! (id:48303)
RE/MAX Premier Inc.
1919 S Conc 6 S Notta S
Clearview, Ontario
Ready to trade the city rush for a slower pace in the countryside? Picture yourself on this peaceful property, where stress fades away against beautiful hill views. Relax by the stocked pond, feed the fish, and enjoy stunning sunsets. Nearby ski hills, golf courses, and hiking trails offer endless fun. Now, let's talk about the cozy home and garage. Three bedrooms on the main floor, one in the bright basement, Maple kitchen cabinets, granite countertops, hardwood floors, a heated tile kitchen floor, high-speed internet, and a spacious 3-car garage with storage. Other perks include a paved driveway, a large pond, a covered porch, and a back deck. These are just a few reasons to consider this place. Don't wait—start living the good life today! Check out the floor plan and come see for yourself. Make an offer and make this your new home! (id:48303)
Royal LePage Locations North (Collingwood Unit B) Brokerage
7958 21/22 Nottawasaga Sideroad
Clearview, Ontario
South Georgian Bay Panoramic Views!! Unique Opportunity to Build Your Custom Home On An Escarpment Acreage Overlooking a large area of South Georgian Bay & Simcoe County! The view, location and ease of access will appeal to the most discriminating of buyers looking for an estate property. A mixture of open fields, trees, trails and the Batteaux Creek flowing across the property make this 90 acre country property with a 270 degree panoramic view of the Nottawasaga Valley truly spectacular! Imagine your dream home nestled on this incredible acreage in the Hills of Clearview, in a sought after area with two road frontages and just a short drive from Collingwood Devils Glen and Mad River Gold.. Situated with easy access to the Nottawasaga Lookout Provincial Nature Reserve, the Bruce Trail, Duntroon Highlands, Kolapore Uplands, Georgian Bay and the Beaver Valley. Coverall storage for toys of all sizes for boys of all ages. (id:48303)
Royal LePage Locations North (Collingwood Unit B) Brokerage
702 - 58 Lakeside Terrace
Barrie (Little Lake), Ontario
Welcome To LakeVU, 58 Lakeside Terrace Suite 702. This Modern New Condo Located In Barrie's North end Overlooking Little Lake. Conveniently located near Georgian College, RVH Hospital, Shopping, Many Restaurants, Movie Theatre, Zehrs, LCBO, Schools, Park and much more. Easy Access to Highway 400. This Exquisite 2 Bedrooms, 2 Bathrooms condo Features an Open-Concept Layout with Modern Finishes. While Entering You Will Enjoy: the Kichen Island, New Applances, Quartz Counters, Backsplash, and Under Mount Lighting. This Suite has Large Windows with Lots of Natural Light. Primary Bedroom has a Large Walk-In Closet and 3 Piece Ensuite with a Stunning Glass Shower. The Additional Good size Room can be used as a Bedroom or Office/Den, along with another 4 Piece Bathroom. The Laundry is Conveniently located In-Suite. The Balcony faces the West side secluded from the Highway. Garbage Chute on Same Level. Enjoy the Building Amenities such as, Fitness Room, Games Room, Party Room, Dog Wash, Guest Suite, Visitor Parking, Concierge, & Owned UnderGround Parking. Bonus Feauture- Roof Top Terrace With Lounge Area & BBQ for Entertaining with Family or Friends or just Relaxing and taking in the Breathtaking Views of Little Lake. This Condo Has the All-In-One Package, Location & Everything at Your Doorstep. Don't Miss Out to Call This, The One! **** EXTRAS **** This Unit Enjoys Westerly Views of Both City and Lake. It is Sheltered from the Highway noise. (id:48303)
RE/MAX Crosstown Realty Inc.
58 Lakeside Terrace Unit# 702
Barrie, Ontario
Welcome To LakeVU, 58 Lakeside Terrace Suite 702. This Modern New Condo Located In Barrie's North end Overlooking Little Lake. Conveniently located near Georgian College, RVH Hospital, Shopping, Many Restaurants, Movie Theatre, Zehrs, LCBO, Schools, Park and much more. Easy Access to Highway 400. This Exquisite 2 Bedrooms, 2 Bathrooms condo Features an Open-Concept Layout with Modern Finishes. While Entering You Will Enjoy: the Kitchen Island, New Appliances, Quartz Counters, Backsplash, and Under Mount Lighting. This Suite has Large Windows with Lots of Natural Light. Primary Bedroom has a Large Walk-In Closet and 3 Piece Ensuite with a Stunning Glass Shower. The Additional Good size Room can be used as a Bedroom or Office/Den, along with another 4 Piece Bathroom. The Laundry is Conveniently located In-Suite. The Balcony faces the West side secluded from the Highway. Garbage Chute on Same Level. Enjoy the Building Amenities such as, Fitness Room, Games Room, Party Room, Dog Wash, Guest Suite, Visitor Parking, Concierge, & Owned UnderGround Parking. Bonus Features- Roof Top Terrace With Lounge Area & BBQ for Entertaining with Family or Friends or just Relaxing and taking in the Breathtaking Views of Little Lake. This Condo Has the All-In-One Package, Location & Everything at Your Doorstep. Don't Miss Out to Call This, The One! (id:48303)
RE/MAX Crosstown Realty Inc. Brokerage
M113 - 320 Bayfield Street
Barrie (Bayfield), Ontario
Excellent Storefront Opportunity! *Located Right off Hwy 400 on Barrie's Golden Mile * Open Concept Unit with Great Natural Sunlight * Storefront Facade Renovations Giving the Shopping Centre a New Face Lift * Excellent Location with Ample Parking Spaces * Anchored by Canadian Tire, Centra, Dollarama, and Planet Fitness! **** EXTRAS **** Landlord to verify all measurements * Tenant to sign Landlord's standard form Lease * Rates as-is, Inducements Negotiable. (id:48303)
RE/MAX Ultimate Realty Inc.
Lot 43 Orion Boulevard
Orillia, Ontario
Mancini Homes, located in the highly sought after West Ridge Community on Orion Boulevard. Homes consist of many features including 9ft ceilings on the main level, rounded drywall corners, oak stair case, and 5 1/4 inch baseboards. Current model being offered (The Elbert- Elevation A) consists of 4 bedrooms, 3 bathrooms, laundry located on the second level, open kitchen and great room and situated on a 40x115 lot (lot 43). Finishes are determined based on purchaser. Neighourhood is in close proximity to Walter Henry Park and West Ridge Place (Best Buy, Homesense, Home Depot, Food Basics). Note that Orion Boulevard is an active construction site. (id:48303)
Sutton Group Incentive Realty Inc.
Lot 42 Orion Boulevard
Orillia, Ontario
$30,000 of upgrades being offered - upgrade incentive includes granite countertops throughout the home and 42inch cabinets in kitchen. Located in the highly sought after West Ridge Community on Orion Boulevard. Home consists of many features including 9ft ceilings on the main level, rounded drywall corners, oak stair case, and 5 1/4 inch baseboards. Current model being offered (The Carmel- Elevation A) consists of 4 bedrooms, 3 bathrooms, laundry located on the main level, open kitchen and great room and situated on a 40x115 lot (lot 42). Finishes are determined based on purchaser. Neighourhood is in close proximity to Walter Henry Park and West Ridge Place (Best Buy, Homesense, Home Depot, Food Basics). Note that Orion Boulevard is an active construction site. (id:48303)
Sutton Group Incentive Realty Inc.
281 Puddicombe Road
Midland, Ontario
Top 5 Reasons You Will Love This Home: 1) True gem located on a peninsula of the sheltered lee shore of Midland Bay, enjoying 260 degrees of ever-changing panorama of the lake and sky, this custom-built waterfront property boasts its own dock, boat lift, private sandy beach, and three integral garages 2) Recently painted with newly installed engineered hardwood flooring on both upper and lower levels, this home's central charm lies in its vaulted ceilings and open-concept design, along with the kitchen, living room featuring a gas fireplace, and dining room flowing together seamlessly, creating a warm and inviting space that extends onto a wraparound deck 3) The Primary bedroom with a walk-in closet, an oversized ensuite complete with a spa bath, and huge windows that frame the spectacular views, alongside two additional bedrooms, a laundry room, a full bathroom with a separate toilet and built-in cabinetry complete the upper level 4) The fully finished walkout basement presenting two large rooms perfect for guest accommodation, a 3-piece bathroom, and a cold storage room, in addition to a large family room complete with a gas fireplace and leading onto a bricked patio area and a covered screened-in porch creates flexible living for the whole family 5) The professionally landscaped garden with mature trees, natural stone, grass, and a variety of shrubs along with being situated at the end of a quiet road, creates a distinct advantage of minimal traffic, ensuring peace and tranquillity year round. 3,550 fin.sq.ft. Age 26. Visit our website for more detailed information. (id:48303)
Faris Team Real Estate
36 Puget Street
Barrie (North Shore), Ontario
Fantastic opportunity to own a solid four plex in the heart of Barrie. Newly painted exterior and units. Fully tenanted four two bedroom units at market value rents. Coin Laundry In Common Areas. Separate hydro and gas meters. Endless options for expansion available room to go up or back with plenty of yard space. Newer Windows, Paved Parking area. Close To Lake, Beach, Shopping, Bus, Parks. **** EXTRAS **** Fridges, 4 Stoves, 1 coin Washer, 1 Coin Dryer, 1 Shed (id:48303)
Century 21 Heritage Group Ltd.
149 Cunningham Drive
Barrie (Ardagh), Ontario
*** VERY FUNCTIONAL HOME IN ARDAGH BLUFFS NEIGHBOURHOOD *** CONFORTABLE 3+1 BDR, 2+1 BATH * OPEN CONCEPT LIV/DIN ROOM AND KITCHEN AREA * CAN BE EASILY MODIFIED AND SET UP DIFFERENTLY TO ACCOMMODATE YOUR FAMILY NEEDS * UPGRADED KITCHEN AND NEWER APPLIANCES * 2500 SQFT FINISHED AREA * WALKOUT BASEMENT EXCELLENT FOR EXTENDED FAMILY, TEENAGER OR POTENTIAL INCOME * ROUGH IN FOR 3RD BATHROOM IN THE BASEMENT * DOUBLE SIZE GARAGE WITH * 2 LEVEL DECK FOR SUMMER ENJOYMENT * WALKING DISTANCE TO EXCELLENT PUBLIC & SEPARATE SCHOOLS * CLOSE TO ALL AMENITIES * EASY ACCESS TO HWY 400 & 27 * (id:48303)
RE/MAX Hallmark Chay Realty
48 Rose Street
Barrie (City Centre), Ontario
Discover an exceptional investment opportunity with this 4-unit income property, perfectly situated in a prime location. One of the upper-level 1-bedroom units has been newly renovated and is currently vacant, offering immediate potential for increased rental income. The property features separate meters for each unit, with some rents inclusive. On-site laundry facilities can be converted to coin-operated machines, providing additional income to cover water expenses. Some units could benefit from further renovations and updates, presenting substantial growth potential. Located near parks, schools, and public transportation routes, this property offers easy access to Highway 400 and the bustling main corridor of Bayfield Street, home to grocery stores, malls, coffee shops, and more. Additional features include ample on-site parking and a commercial-grade hot water tank. Whether you're looking to offset your expenses or expand your investment portfolio, this property offers a unique blend of immediate income potential and long-term growth. (id:48303)
RE/MAX Hallmark Chay Realty
1725 Earl Haid Avenue
Severn, Ontario
Waterfront convenience store on Severn River. 3 bedroom residence on second floor plus seasonal rental Bunkie. Busy ice cream sales, confectionaries, soft drinks. Large walk in beer cooler (not in use). Many chattels and fixtures included. Currently open Thursday to Monday, closed Tuesday/Wednesday. Screened in second floor porch to relax with morning coffee. Street freshly paved and redone waterfront pavers. Township owned dock for boaters to stop and shop. Has had recent renovations. Primary bedroom with large walk in closet, ensuite with laundry. This is a great opportunity to own a business and live in cottage country on the water. (id:48303)
Century 21 B.j. Roth Realty Ltd.
4454 North Valley Lane
Severn, Ontario
Top 5 Reasons You Will Love This Home: 1) Sprawling six-bedroom, six-bathroom home nestled on 2.8 acres located between Orillia and Bass Lake 2) Impeccable gourmet kitchen with high-end Thor and Electrolux stainless-steel appliances including a six-burner double oven and grill with the added benefit of a pot filler 3) Incredible, fully finished lower level complete with a home theatre, a professionally installed wet bar, an extra-wide staircase and hallways, solid panel doors, a gas fireplace with floor-to-ceiling stonework, and direct access into the garage 4) Extra-wide paved driveway and an oversized four-car garage providing room for multiple vehicles and storage space 5) Beautiful, covered porch overlooking the property with an irrigation system already in place to service the front yard. 4,541 fin.sq.ft. Age 5. Visit our website for more detailed information. (id:48303)
Faris Team Real Estate
7 Willow Wood Place
East Gwillimbury (Sharon), Ontario
Welcome Home. Built by Brenner Homes, this residence offers over 4300 Sq Ft of Living Space. Situated on just under an acre backing onto conservation one feels like they are in the country but minutes to shopping, schools, and Go-train. Sit on your massive deck overlooking the grounds and enjoy all the wildlife that visits from beautiful birds to rabbits and squirrels. The home features an elegant layout with gracious principal rooms plus a huge lower level in-law suite with walkout to the gardens. Upgrades include, New Driveway 2024, Garage Door Opener 2023, Washer, Dryer 2022, Family Room Upgrade 2024, Kitchen 2018, Ensuite 2022, Family Bath 2022. This Grand Home is a must see. **** EXTRAS **** Main Lau 4.93x1.31,Lower; LR 4.33x3.22,DR 3.90x3.86, 5Br 3.72x3.34, Rec 7.44x4.62, Work Shop 5.58x4.06, Lau 2.31x1.63 (id:48303)
Royal LePage Rcr Realty
149 Cunningham Drive
Barrie, Ontario
*** VERY FUNCTIONAL HOME IN ARDAGH BLUFFS NEIGHBOURHOOD *** CONFORTABLE 3+1 BDR, 2+1 BATH * OPEN CONCEPT LIV/DIN ROOM AND KITCHEN AREA * CAN BE EASILY MODIFIED AND SET UP DIFFERENTLY TO ACCOMMODATE YOUR FAMILY NEEDS * UPGRADED KITCHEN AND NEWER APPLIANCES * 2500 SQFT FINISHED AREA * WALKOUT BASEMENT EXCELLENT FOR EXTENDED FAMILY, TEENAGER OR POTENTIAL INCOME * ROUGH IN FOR 3RD BATHROOM IN THE BASEMENT * DOUBLE SIZE GARAGE WITH * 2 LEVEL DECK FOR SUMMER ENJOYMENT * WALKING DISTANCE TO EXCELLENT PUBLIC & SEPARATE SCHOOLS * CLOSE TO ALL AMENITIES * EASY ACCESS TO HWY 400 & 27 * (id:48303)
RE/MAX Hallmark Chay Realty Brokerage
Lot 42 Orion Boulevard
Orillia, Ontario
$30,000 of upgrades being offered - upgrade incentive includes granite countertops throughout the home and 42inch cabinets in kitchen. Located in the highly sought after West Ridge Community on Orion Boulevard. Homes consist of many features including 9ft ceilings on the main level, rounded drywall corners, oak stair case, and 5 1/4 inch baseboards. Current model being offered (The Carmel- Elevation A) consists of 4 bedrooms, 3 bathrooms, laundry located on the main level, open kitchen and great room and situated on a 40x115 lot (lot 42). Finishes are determined based on purchaser. Neighourhood is in close proximity to Walter Henry Park and West Ridge Place (Best Buy, Homesense, Home Depot, Food Basics). Note that Orion Boulevard is an active construction site. (id:48303)
Sutton Group Incentive Realty Inc. Brokerage
526 Dominion Avenue
Midland, Ontario
Rare opportunity in downtown Midland to own a 100' x 100' lot with a 6200sqft one storey building. Downtown commercial zoning. Great retail or development. (id:48303)
Team Hawke Realty
75 Ellen Street Unit# 701
Barrie, Ontario
Welcome to your own retreat in the heart of downtown Barrie, offering breathtaking views of Kempenfelt Bay. This chic condo in “The Regatta” is perfect for those seeking an elevated urban lifestyle. Nestled just steps from Barrie's vibrant waterfront and dynamic downtown, this prime location is unparalleled. Directly across from Centennial Beach and Kempenfelt City Marina, it offers seamless access to the Waterfront GO Train, public transit, parks, scenic walking paths, and major highways, ensuring you're always well-connected. Indulge in the upscale amenities The Regatta has to offer, including on-site management, a superintendent, gated entry, indoor pool, hot tub, sauna, exercise room, party room, library, patio area, social club, and more. Every aspect of this community is designed to enhance your living experience. This bright and airy bachelor unit is thoughtfully designed with a layout resembling a one-bedroom condo. It features a well-appointed galley kitchen and a breakfast bar, in-suite laundry for added convenience, and floor-to-ceiling windows that flood the space with natural light while offering impressive views. The unit also boasts a spacious walk-in closet along with a four-piece renovated bathroom. A covered garage parking space is included, adding to the convenience and value of this property. Why rent when you can invest in your own equity and enjoy the vibrant lifestyle offered at The Regatta? With affordable taxes and condo fees, this is an opportunity to embrace urban living at its finest. Ideal for professionals, downsizers, or anyone looking to invest in a dynamic and thriving community. Imagine waking up to stunning bay views, walking to nearby cafes and boutiques, and being part of a lively community that hosts numerous festivals and activities year-round. Don’t miss out on the chance to own this condo in a premier location. Your exceptional lifestyle awaits you at 75 Ellen St, Suite 701! (id:48303)
Century 21 B.j. Roth Realty Ltd. Brokerage
Lot 43 Orion Boulevard
Orillia, Ontario
Mancini Homes, located in the highly sought after West Ridge Community on Orion Boulevard. Homes consist of many features including 9ft ceilings on the main level, rounded drywall corners, oak stair case, and 5 1/4 inch baseboards. Current model being offered (The Elbert- Elevation A) consists of 4 bedrooms, 3 bathrooms, laundry located on the second level, open kitchen and great room and situated on a 40x115 lot (lot 43). Finishes are determined based on purchaser. Neighourhood is in close proximity to Walter Henry Park and West Ridge Place (Best Buy, Homesense, Home Depot, Food Basics). Note that Orion Boulevard is an active construction site. (id:48303)
Sutton Group Incentive Realty Inc. Brokerage
281 Puddicombe Road
Midland, Ontario
Top 5 Reasons You Will Love This Home: 1) True gem located on a peninsula of the sheltered lee shore of Midland Bay, enjoying 260 degrees of ever-changing panorama of the lake and sky, this custom-built waterfront property boasts its own dock, boat lift, private sandy beach, and three integral garages 2) Recently painted with newly installed engineered hardwood flooring on both upper and lower levels, this home's central charm lies in its vaulted ceilings and open-concept design, along with the kitchen, living room featuring a gas fireplace, and dining room flowing together seamlessly, creating a warm and inviting space that extends onto a wraparound deck 3) The Primary bedroom with a walk-in closet, an oversized ensuite complete with a spa bath, and huge windows that frame the spectacular views, alongside two additional bedrooms, a laundry room, a full bathroom with a separate toilet and built-in cabinetry complete the upper level 4) The fully finished walkout basement presenting two large rooms perfect for guest accommodation, a 3-piece bathroom, and a cold storage room, in addition to a large family room complete with a gas fireplace and leading onto a bricked patio area and a covered screened-in porch creates flexible living for the whole family 5) The professionally landscaped garden with mature trees, natural stone, grass, and a variety of shrubs along with being situated at the end of a quiet road, creates a distinct advantage of minimal traffic, ensuring peace and tranquillity year round. 3,550 fin.sq.ft. Age 26. Visit our website for more detailed information. (id:48303)
Faris Team Real Estate Brokerage
Faris Team Real Estate Brokerage (Midland)
48 Rose Street
Barrie, Ontario
Discover an exceptional investment opportunity with this 4-unit income property, perfectly situated in a prime location. One of the upper-level 1-bedroom units has been newly renovated and is currently vacant, offering immediate potential for increased rental income. The property features separate meters for each unit, with some rents inclusive. On-site laundry facilities can be converted to coin-operated machines, providing additional income to cover water expenses. Some units could benefit from further renovations and updates, presenting substantial growth potential. Located near parks, schools, and public transportation routes, this property offers easy access to Highway 400 and the bustling main corridor of Bayfield Street, home to grocery stores, malls, coffee shops, and more. Additional features include ample on-site parking and a commercial-grade hot water tank. Whether you're looking to offset your expenses or expand your investment portfolio, this property offers a unique blend of immediate income potential and long-term growth. (id:48303)
RE/MAX Hallmark Chay Realty Brokerage
1725 Earl Haid Avenue Crescent
Severn, Ontario
Waterfront convenience store on Severn River. 3 bedroom residence on second floor plus seasonal rental Bunkie. Busy ice cream sales, confectionaries, soft drinks. Large walk in beer cooler (not in use). Many chattels and fixtures included. Currently open Thursday to Monday, closed Tuesday/Wednesday. Screened in second floor porch to relax with morning coffee. Street freshly paved and redone waterfront pavers. Township owned dock for boaters to stop and shop. Has had recent renovations. Primary bedroom with large walk in closet, ensuite with laundry. This is a great opportunity to own a business and live in cottage country on the water. (id:48303)
Century 21 B.j. Roth Realty Ltd. Brokerage
4454 North Valley Lane
Severn, Ontario
Top 5 Reasons You Will Love This Home: 1) Sprawling six-bedroom, six-bathroom home nestled on 2.8 acres located between Orillia and Bass Lake 2) Impeccable gourmet kitchen with high-end Thor and Electrolux stainless-steel appliances including a six-burner double oven and grill with the added benefit of a pot filler 3) Incredible, fully finished lower level complete with a home theatre, a professionally installed wet bar, an extra-wide staircase and hallways, solid panel doors, a gas fireplace with floor-to-ceiling stonework, and direct access into the garage 4) Extra-wide paved driveway and an oversized four-car garage providing room for multiple vehicles and storage space 5) Beautiful, covered porch overlooking the property with an irrigation system already in place to service the front yard. 4,541 fin.sq.ft. Age 5. Visit our website for more detailed information. (id:48303)
Faris Team Real Estate Brokerage
8272 Rama Road
Washago, Ontario
Incredible Property: Commercial, Residential, plus Waterfront: 84 Feet of waterfront with access to Lake Couchiching and the Trent-Severn Waterway. Zoned Hamlet H-9 Veterinary Clinic plus many other permitted uses. Property has 2 Tenants: Entrance off Rama rd. to a 4 Bedroom home with detached Garage. Entrance off HWY 169 to the Lower commercial Tenant with ample parking spaces. Both Tenants monthly income totaling $4,050.00 and are on a month to month basis. Great Location on a busy corner in the Town of Washago. Separate Hydro meters for both units. Perfect for investors seeking dual income streams from residential and commercial Tenants. Water Enthusiasts can boat from your own dock. Picturesque views and outdoor amenities enhance the overall appeal. Fifteen minutes to Orillia and Gravenhurst and ninety to the GTA. Building and Land For Sale only. This opportunity has so many possibilities. Live on the Water in the 4 Bedroom home and receive $3000 Rent from the clinic. (id:48303)
RE/MAX Right Move Brokerage
8272 Rama Road
Washago, Ontario
Incredible Property: Commercial and Residenial plus 84 Feet of waterfront with access to Lake Couchiching and the Trent-Severn Waterway. Zoned Hamlet H-9 Veterinary Clinic plus many other permitted uses. Property has 2 Tenants: Entrance off Rama rd. to a 4 Bedroom home with detached Garage. Entrance off HWY 169 to the Lower commercial Tenant with ample parking spaces. Both Tenants monthly income totaling $4,050.00 and are on a month to month basis. Great Location on a busy corner in the Town of Washago. Separate Hydro meters for both units. Perfect for investors seeking dual income streams from residential and commercial Tenants. Water Enthusiasts can boat from your own dock. Picturesque views and outdoor amenities enhance the overall appeal. Fifteen minutes to Orillia and Gravenhurst and ninety to the GTA. Building and Land For Sale only. This opportunity has so many possibilities. Live on the Water in the 4 Bedroom home and receive $3000 Rent from the clinic. (id:48303)
RE/MAX Right Move Brokerage
260 Colborne Street W
Orillia, Ontario
Richly detailed and filled with light, this unique residence offers all of the gracious conveniences of modern living inside a beautifully renovated historic home. A mix of preserved original architecture, reclaimed materials and thoughtful interior design; it comes with stories to tell with room for you to tell your own.260 Colborne Street West is your home base to enjoy everything Orillia has to offer. This centrally located3+1 Bedroom, 1.5 Bath home complete with detached 2.5 car garage and workshop is close to the Orillia Soliders Memorial Hospital, and walking distance to the historical downtown core with artisanal shops and one of kind dining experiences and the beautiful beaches of Tudhope Park and Couchiching Beach Park. Orillia is surrounded by lakes, trails, ski resorts and provincial parks; on the edge of Muskoka but only20 minutes to Barrie and 45 minutes to Toronto. **** EXTRAS **** Kitchen 2024, hot water tank 2023, attic insulation R50+ 2015, water softener/carbon 2015, furnace and a/c 2014, 25 year roof 2014, wall insulation 2011 + more *For Additional Property Details Click The Brochure Icon Below* (id:48303)
Ici Source Real Asset Services Inc.
203 - 170 Grove Street E
Barrie (Wellington), Ontario
Fully renovated and spacious suite with modern kitchen featuring chrome accents, quartz countertop, new stainless steel double under mount sink with tall sink faucet, modern cabinetry, ceramic tiles and backsplash. Stainless-steel Refrigerator, Stove and over the range Microwave. Fully renovated bathrooms include upgraded fixtures, new bathtub, ceramic tiles, and new vanity with quartz countertop. The unit is freshly painted with modern color palette. Key Building Amenities: Dedicated and friendly on-site management team. Newly renovated and secured laundry facility. Outdoor parking ($)Storage locker($). Pictures May Not Depict The Exact Unit. (id:48303)
Slavens & Associates Real Estate Inc.
36 Southview Drive
Ramara (Brechin), Ontario
Welcome to 36 Southview Drive, Located in One of the Prettiest Waterfront Communities in Ramara. This 100 x 200 High and Dry Building Lot on a Pond is Located on a Quiet Street Across From Lake Simcoe. Bayshore Village is One of the Most Desirable Places to Live For Many Reasons. The Amenities are Second to None - the Gorgeous Hayloft Building is the Hub of Many Social Activities and Parties. The 9 Hole Par 3 Golf Course is Meticulously Maintained and Cared For. Three Newly Renovated Harbours Strategically Placed Throughout the Village for All Your Boating Needs. The Tennis & Pickleball Courts are Immaculate, Salt Water Swimming Pool for Family Fun, Water Aerobics, Bell Fiber Optics/TV, Yoga, Pub Nights, Bridge, Art Club, New Years Eve Galas, You Name It, They Have It. Bayshore Village is the Place to Be.! Membership Fee is $1015.00/yr. **** EXTRAS **** Municipal Water and Sewer at Lot Line (id:48303)
Century 21 Lakeside Cove Realty Ltd.
225 Lakeshore Road W
Oro-Medonte, Ontario
Custom designed bungalow built in 2021 situated in a quiet enclave of executive homes steps from beautiful Lake Simcoe with water views from several vantage points. Featuring many designer features and finishes. Open floor plan with 15' cathedral ceiling, bright with large floor to ceiling windows. Designer kitchen with beverage/coffee station, walk-in pantry, high-end appliances with multi-function double-oven, induction stove top. Kitchen flows seamlessly into the great room with dining space large enough for hosting family and friends. Primary suite is bright with natural light from windows on 2 sides, and is complete with w/i closet with organizers, spa-like ensuite with separate glass-door shower, plenty of vanity space highlighting the stylish vessel sink. Two additional bedrooms and designer 5pc bath round out the bedroom wing. Convenience of main floor home office or study room with custom cabinetry, laundry room, 2pc guest bath with exit to yard, oversized mud room complete with ventilated sports equipment room and inside entry to the spacious attached double garage. From the main foyer, step down into the bright lower level with above-grade windows - partially finished awaiting your own design touches! Roughed-in bath (toilet in place), rec room, additional bedrooms, home office, exercise area - the space is there, the choice is yours! Walk out from the great room to a large premium composite deck with glass railing for unobstructed lake views to extend your living space into the outdoors. Private courtyard with green space, perennial gardens and patio perfect for summer fun. Additional 2 car garage (detached) and shed to house all your summer/winter toys. Shared beach access on Lake Simcoe is just a few steps away. Mins to more water fun via marinas, beaches, etc. Short drive to the four-season recreation Simcoe County is known for - golf, hiking trails, skiing. Easy access to key commuter routes north to cottage country or south to the GTA. Welcome Home (id:48303)
RE/MAX Hallmark Chay Realty Brokerage
RE/MAX Hallmark Chay Realty
13 Mabern Street
Barrie, Ontario
MODEL HOME Presents approx 3600Sq of living space with an Upgraded Finished Basement by the original builder Features a Media Room, 1 Bedroom, Den (future Kitchen), 4Pc Bathroom. A Potential Of Easy Convert To Separate Entrance apartment. The Bright and Airy Open-Concept living and dining room in the main level feature a Cozy Gas Fireplace creating an inviting atmosphere. The Kitchen has been upgraded with sleek quartz countertops, Stainless Steel appliances, a stylish backsplash, and an island with an extended breakfast bar. Completing the main floor are a spacious walk-in storage closet, a cozy library, a mudroom, and a pantry, providing ample storage and functionality. The second floor offers four generously sized bedrooms, including a master bedroom with a luxurious5-piece ensuite and Dressing Room, as well as a bonus loft area. Additionally, the basement has been upgraded and finished by the Builder to enhance the overall appeal of this Conveniently Situated Exquisite Home. **** EXTRAS **** S/S Fridge, Stove, Dishwasher, range Hood, Washer, Dryer, All Lights Fixtures and All window coverings. (id:48303)
Century 21 Heritage Group Ltd.
35 Reillys Run
Springwater (Snow Valley), Ontario
This beautiful executive home with in-law/nanny suite on the main level, extra large and deep 3 car garage, and 6000 finished sq ft of living space on three levels is steps to snow valley ski resort. This home sits in an executive subdivision 10 minutes outside of Barrie, and only 90 minutes from Toronto. The lot backs onto forest, has natural gas and municipal water, with extensive landscaping both in the front and backyard, as well as bordering the pool and tiki bar/pool shed. The interior boasts hardwood and ceramic flooring, gourmet kitchen with built in appliances and Canadian granite counters, custom curved oak extra wide staircases hand built for the home, and six bedrooms and baths, four of which have their own ensuite. The upper floor has four bedrooms, and laundry facilities with extra insulation to dampen sound. The 6-piece Primary bedroom features a walk-in shower with bench, large soaker tub, bidet, and large walk-in closet. Two of the other bedrooms feature walk in closets and full ensuite bathrooms that mirror each other. The bedroom/office sits beside the reading nook at the top of the stairs with large windows that offer lots of natural light and views of the landscaped yard below. The main floor family room adjoins the kitchen helping to tie the living space together, all windows are large for natural light and French doors offer respite when needed in the front sitting/dining room. The kitchen features solid wood cabinetry and plenty of storage space, plus a pantry around the corner. The heart of home and perfect for entertaining! The basement has a wet bar, sitting room with custom bookshelves around a natural gas fireplace as well as another bedroom and bathroom. The basement has garage access and a full workout room. The home was designed with functionality, privacy and comfort in mind a truly one- of-a-kind build that has to be seen to be appreciated! **** EXTRAS **** Auto-Garage Door Remote(s), Bar Fridge, Built-In Appliances, Countertop Range, In-Law Suite, Sump Pump, Water Heater, Water Softener, Wet Bar, Gazebo (id:48303)
Coldwell Banker The Real Estate Centre
5231 13th Line
New Tecumseth, Ontario
POWER OF SALE.40 acres of pristine land with split zoning. Ideal for residence, hobby farm, farming,. approx 50% A1 and 50% AP. Located between Cookstown and Allison. Great hold for future development. Being sold as is where is, Buyer to perform due diligence. Property currently being farmed. (id:48303)
Jdf Realty Ltd.
5892 Old Mill Road
Essa, Ontario
***POWER OF SALE*** Motivated Seller Bring Your Best Offer***Rare Find 33 Acres Zoned Residential land Agricultural Adjacent To Existing Residential Real Estate Lot Development, Build Your Future Dream Home On This Private Setting Located In Utopia, Essa Township, Just Minutes West Of Barrie. Potential for Future Residential Development. Other Permitted Uses Hobby Farm & Riding Stables, Veterinary Clinics & Kennels, Home Occupation Including Bed & Breakfast & Nurseries. Buyer or Buyer's agent to verify zoning, size, taxes. Seller makes no warranties or representation. Property is being sold 'AS-IS'. (id:48303)
Royal LePage Signature Realty
6577 3rd Line
New Tecumseth, Ontario
Explore This Stunning Opportunity To Own A Custom Bungalow On 10.40 Acres. Featuring A Captivating Stone Front And a 4 Car Tandem Garage, This Residence Exudes Luxury. The Extended Driveway Leads To The Backyard, Offering Convenience And Space. With Approximately 3500 sqft Of Living Space, Revel In The High Cathedral Ceilings And All Hardwood Floors On The Main Level. The Gourmet Kitchen Boasts Stainless Steel Appliances And Quartz Countertops, Perfect For Culinary Enthusiasts. The Partially Finished Walkout Basement Includes A Bedroom, Kitchen, And Washroom,. Step Outside To The Huge Deck And Enjoy Outdoor Gatherings. Located Just Minutes From Hwy 400 & Hwy 9, With A Plaza Nearby, Convenience Meets Luxury. **** EXTRAS **** Hot Tub, 0 Turn Tractor Included .On Main S/S Fridge, S/S B/I Oven, S/S Kitchen Hood, S/S Dishwasher, Washer and Dryer, Electric Cooktop, In The Basement S/S Fridge, S/S Electric Stove, S/S Kitchen Hood, Furnace, Central A/C, Water Softner (id:48303)
Homelife/diamonds Realty Inc.
54 Nunn Crescent
New Tecumseth (Alliston), Ontario
Welcome to this stunning 4-bedroom, 3-bath home located in the heart of the desirable Mattamy on The Boyne neighbourhood in Alliston. Nestled close to great schools, shopping, and all essential amenities, this home offers the perfect blend of convenience and comfort. Step inside to a functional layout spanning just under 2700 square feet, designed to accommodate the needs of a growing family. The heart of this home is undoubtedly the large, upgraded kitchen. It features built-in ovens & cooktop, a built-in desk, quartz countertops, a built-in pantry, and high-end appliances with a semi-island. The spacious breakfast area is perfect for casual family meals.The great room boasts built-ins, a cozy fireplace, and elegant hardwood flooring, creating a warm and inviting atmosphere for relaxation. Entertain guests in the combined living and dining room, ideal for family gatherings and special occasions. Main floor home office encompasses a lot of function for those working from home. Step outside to the peaceful and gorgeous backyard, beautifully landscaped to provide a serene retreat for outdoor activities and relaxation. Don't miss this opportunity to make this exceptional property your new home. Contact us today for a private viewing or visit our website for more details! **** EXTRAS **** B/I Stainless Steel Appliances, Hardwood Staircase, 50' Lot, Tons of Upgrades (id:48303)
RE/MAX Hallmark Chay Realty









