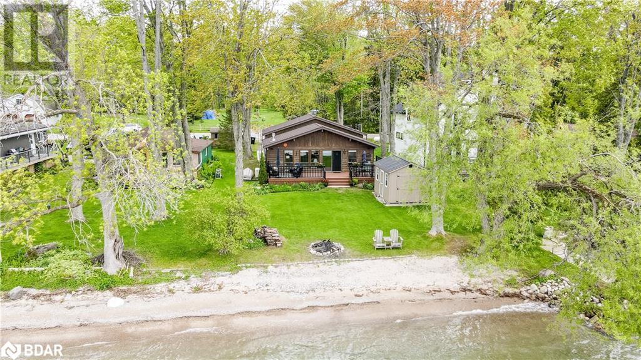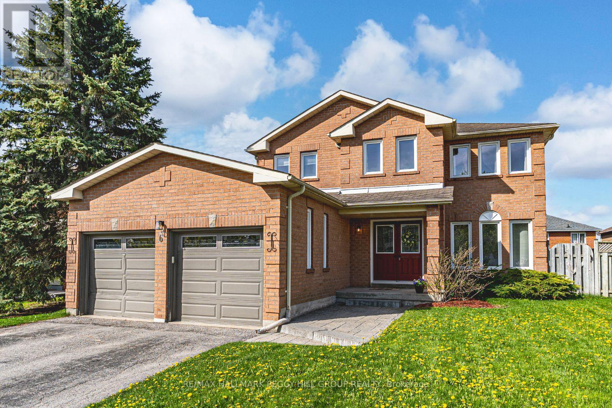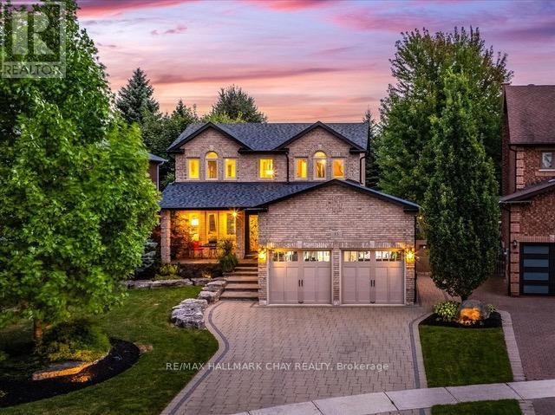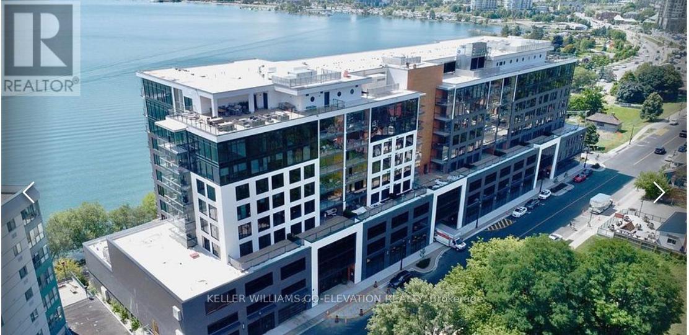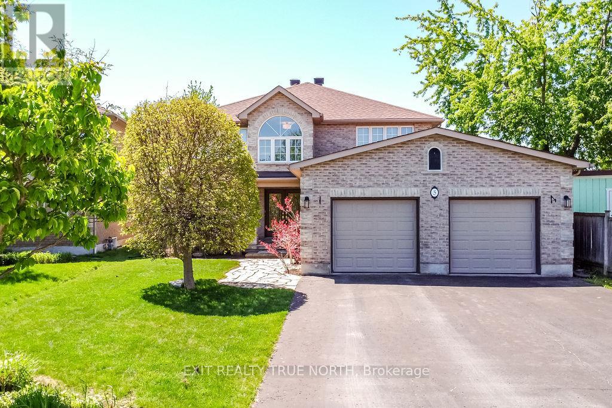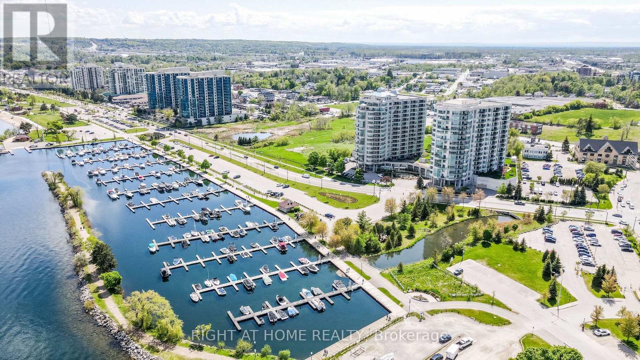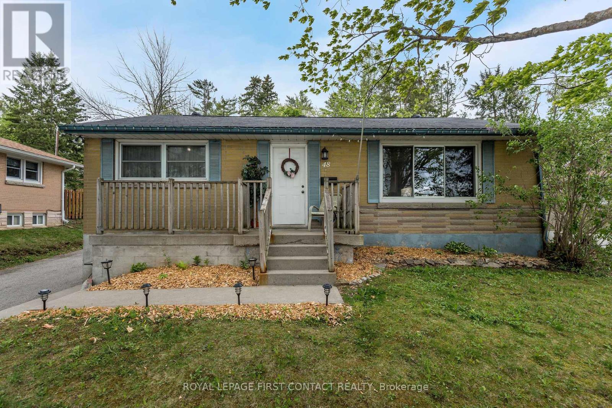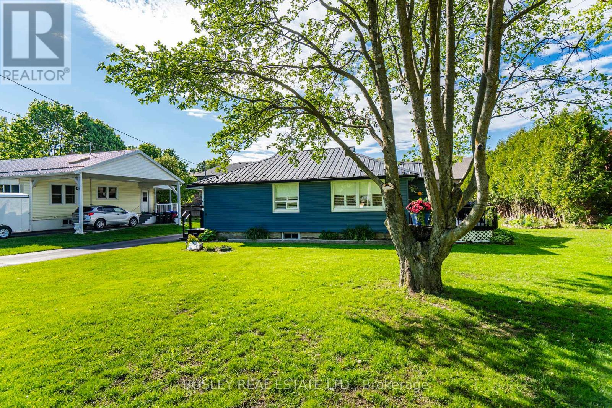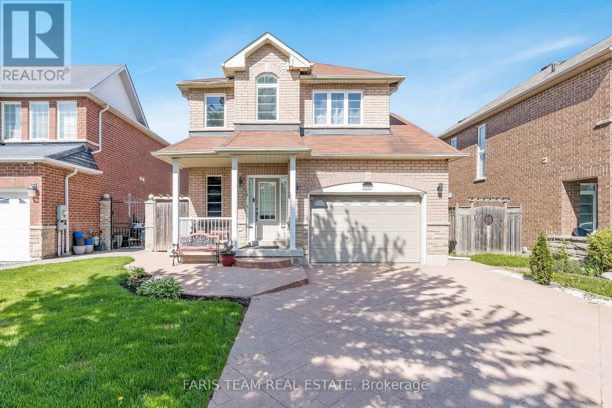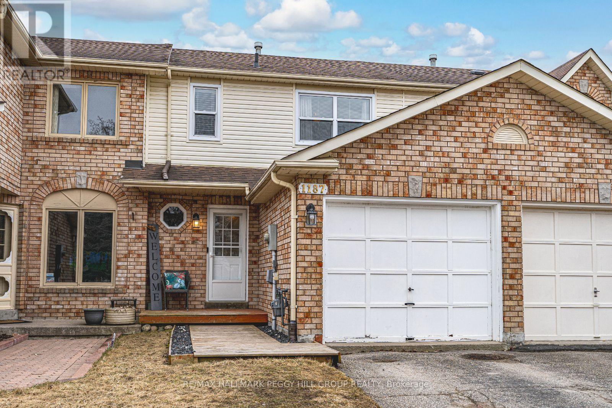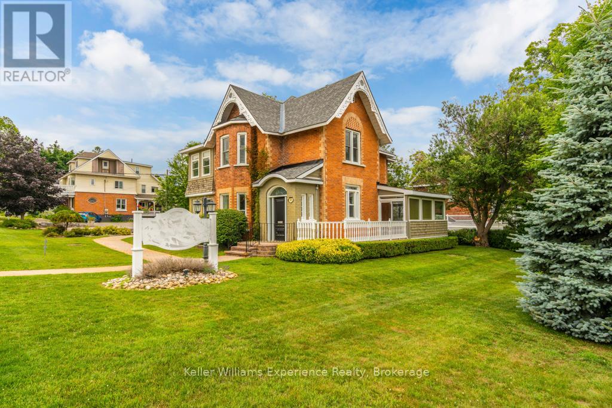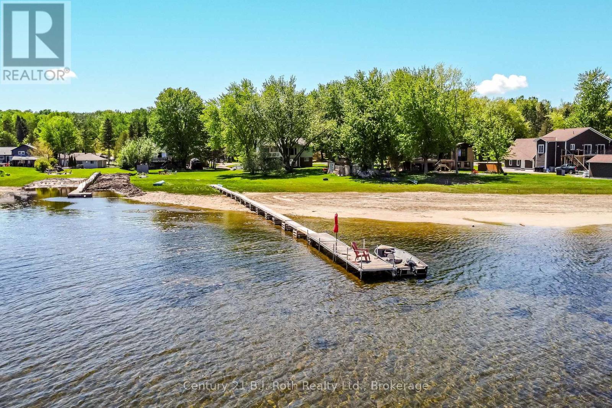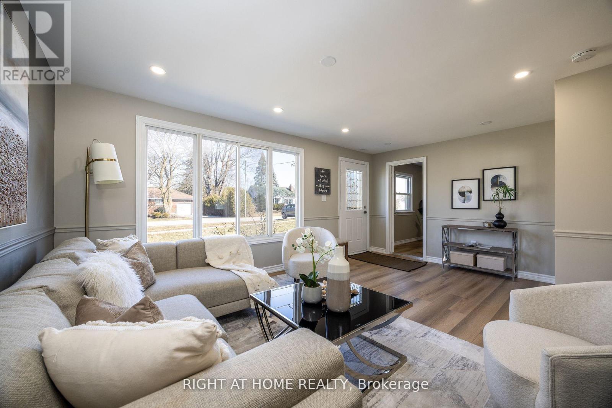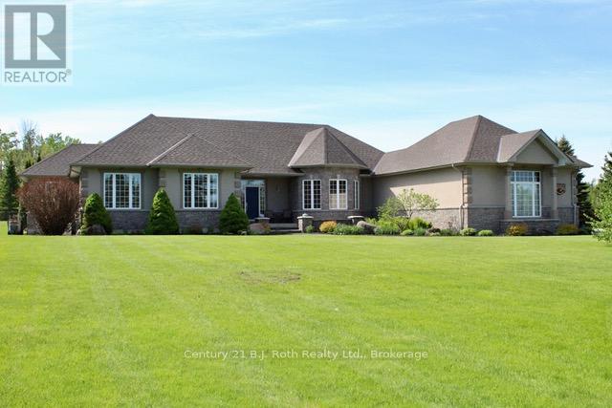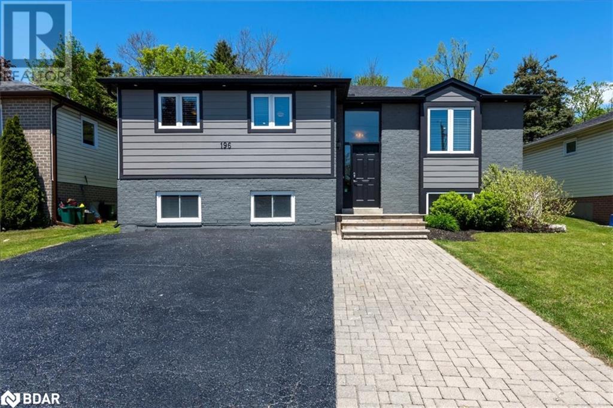3822 Glenrest Drive Drive
Ramara, Ontario
Welcome to 3822 Glenrest Drive, a rare waterfront gem on Lake Simcoe! This 4-season, 3-bedroom home offers 50 feet of private shoreline with your own sandy beach, ideal for swimming, sunbathing, and making lifelong memories. Enjoy the outdoors on the spacious composite deck overlooking the lake, or store all your water toys in the convenient 14' x 10' shed. With a powerful 14kW backup generator, you'll have peace of mind year-round. Perfect as a cottage getaway or a full-time residence, this property is just minutes to Orillia for shopping, dining, and amenities. A true lakeside retreat that has it all! (id:48303)
RE/MAX Crosstown Realty Inc. Brokerage
6 Mcdougall Drive
Barrie, Ontario
SPACIOUS & IMMACULATELY MAINTAINED FAMILY HOME WITH 5 ABOVE GRADE BEDROOMS IN A PRIME LOCATION! Step into timeless elegance with this stately 2-storey home, featuring a stunning double-door entry that sets the tone for the spacious interior boasting over 2,900 sq ft of meticulously finished space. The kitchen is equipped with a breakfast area and a walkout to the deck, offering a bright and functional space for everyday meals. Designed for everyday living and entertaining, this home offers a cozy family room with a charming wood fireplace, a formal dining room, and a separate living room. The main floor shines with rich hardwood floors, a renovated 2-piece bathroom, and convenient main-floor laundry with access to the garage. Upstairs, five generously sized bedrooms provide ample space for family or guests while the primary suite stands out with its private 5-piece ensuite and walk-in closet. The finished basement features a rec room with a wet bar, an additional bedroom, a partially finished bathroom, and a cold cellar for extra storage. Outside, the fenced backyard boasts a large deck, perfect for entertaining, and a garden shed for additional storage. The attached 2-car garage presents updated garage doors, two openers, and driveway parking for four vehicles. Additional upgrades include a well-maintained furnace, upgraded attic insulation, a newer-owned water softener, and a 100 AMP panel. Ideally situated close to RioCan Georgian Mall, East Bayfield Community Centre, big box stores, all amenities, and convenient access to Highway 400. This immaculate property is move-in ready and waiting for its next chapter! (id:48303)
RE/MAX Hallmark Peggy Hill Group Realty
15 Cityview Circle
Barrie, Ontario
Welcome to this exquisite two-story brick home. Nestled on a serene, child-friendly court, this property features an inground pool surrounded by vibrant landscaping and a generous patio, ideal for entertaining or unwinding. Inside, enjoy an open-concept layout with top-tier finishes and plentiful natural light. The magnificent kitchen boasts stainless appliances, granite countertops, and solid maple cabinetry. The upper level offers three bedrooms, a full bath, and a primary suite with a luxurious ensuite and walk-in closet. The finished basement includes a family room with a fireplace, bedroom, storage, and future bathroom rough-in. Recent updates:Gas Stove/Air Fryer (2021), Gas Line to BBQ, Furnace(2019), Roof (2023), Soffits (2023), Clopay Garage Doors (2023), Gas Pool Heater (2019), Pool Salt Sensor (2019),Irrigation system, 18x36 Salt-water Pool (2010), 2 gas fireplaces, Epoxy Garage Floors, Stamped Concrete Front Porch,Pool Shed/Bar, Soffit Pot-Lights,Commuter Friendly (id:48303)
RE/MAX Hallmark Chay Realty
414 - 185 Dunlop Street E
Barrie, Ontario
Client RemarksLuxury Lakefront Living at 185 Dunlop Street East.Welcome to The Lakefront Residences, Barries premier waterfront address, offering unparalleled views of Kempenfelt Bay. This stunning residence blends modern elegance with lakeside tranquility, providing an exceptional lifestyle in the heart of downtown Barrie.This stunning 3-bed, 2-bath condo offering Suite Area 1,595 sq. ft. 329 Sq Ft Terrace And 121 Sq Ft Enclosed Balcony of beautifully designed living space. With an open-concept layout, floor-to-ceiling windows, balcony, large terrace and high-end finishes throughout, this residence is perfect for modern living.Residents enjoy resort-style amenities, including a state-of-the-art fitness center, rooftop terrace, social lounge, and concierge service. With Lake Simcoes waterfront trails, top-rated restaurants, boutique shops, and vibrant entertainment just steps away, this is city living at its finest.Experience luxury, convenience, and breathtaking views at 185 Dunlop Street East The Lakefront Residences. Don't miss this opportunity to own a piece of Barries waterfront lifestyle! (id:48303)
Keller Williams Co-Elevation Realty
5 Newberry Court
Barrie, Ontario
Rare Opportunity in Barrie's South End! Welcome to one of the most sought-after streets in Barrie's vibrant South End. This All Brick exceptional home offers the perfect blend of location, lifestyle, and luxury. Just minutes from top-rated schools, shopping, the GO Station, and major highways - convenience is at your doorstep. From the meticulously landscaped front yard to the oversized double garage and ample driveway, the curb appeal is undeniable. Step inside to a spacious, main floor layout featuring a renovated kitchen, separate dining area, cozy living room, and a bright family room with a gas fireplace. Upstairs, you'll find four generously sized bedrooms including a beautifully renovated primary ensuite - ideal for a growing family. The professionally finished basement is a true showstopper with a large rec room, custom oak wet bar and built-in entertainment centre, stone gas fireplace, additional bedroom, bathroom, and a versatile office or hobby room. If that wasn't enough step outside into your private backyard oasis - an entertainers dream. Enjoy the expansive stone patio, a 20x40 saltwater pool, and a deep lot backing onto the serene EP of Lovers Creek with no rear neighbours. A retractable awning provides shade on those hot summer days, and there's still plenty of space for pets or outdoor games. The property also includes a 3 zone irrigation system. This home checks all the boxes. Schedule your private showing today! (id:48303)
Exit Realty True North
Ph08 - 6 Toronto Street
Barrie, Ontario
Welcome to Waterfront Living at Its Finest! Discover this stunning corner penthouse suite in The Water View Condominium, offering panoramic views of both the Bay and the City skyline. Wake up to breathtaking sunrises and unwind with serene sunsets all from the comfort of your home.This beautifully designed suite features 9.5 ft ceilings, hardwood and ceramic flooring throughout, and large windows in every room, flooding the space with natural light. The exquisite kitchen is perfect for cooking and entertaining, boasting granite countertops, an induction stove, built-in microwave, fridge, dishwasher, and water filtration system.The open-concept layout connects the kitchen to a spacious living and dining area, complete with an electric fireplace and walkout to a private balcony ideal for enjoying your morning coffee or evening wine.The primary suite offers a large walk-in closet and a luxurious ensuite bathroom featuring double sinks, a dressing table, and a large step-in shower. A generously sized second bedroom is perfect for guests or a home office, conveniently located next to a full 4-piece main bathroom. Additional features include in-suite laundry, central vacuum, and ample storage. Residents of The Water View enjoy resort-style amenities, including an indoor pool and spa, locker rooms, games room, library, and party room.All this, just a short stroll to downtown, where you will find restaurants, cafes, boutique shopping, and local entertainment. (id:48303)
Right At Home Realty
1 Park Road
Bradford West Gwillimbury, Ontario
Discover this well-loved raised bungalow, nestled in a peaceful, friendly neighbourhood, perfect for those seeking comfort and potential. This spacious home sits on a large lot, offering ample outdoor space and a massive deck with a gazebo ideal for entertaining or relaxing in style. The extra-long driveway accommodates up to 6 cars, leading to an oversized, heated garage, a dream space for a workshop, man cave, and abundant storage. Two sheds provide additional storage or space for hobbies, adding to the homes versatility. Step inside to find large windows flooding the home with natural light, creating a warm and inviting atmosphere. The roof, only 2 years old, ensures worry-free living for years to come. The basement boasts a custom bar, perfect for hosting gatherings or unwinding after a long day. With its solid bones and thoughtful features, this home is ready for your personal finishing touches to transform it into your dream space. Don't miss the chance to own this gem with endless potential! (id:48303)
Century 21 Heritage Group Ltd.
1206 Corby Way
Innisfil, Ontario
Open House Saturday & Sunday (2:00 PM - 4:00 PM). Welcome To This Newly Built Detached Home In The Highly-Sought Community Of Innisfil. This Property Features A Perfect Blend Of Space, Convenience And Affordability. The Upgraded Brick And Stone Exterior Presents Significant Curb Appeal. The Main Level Features A Bright Open Concept Layout Loaded With Natural Light, 9 Ft Smooth Ceilings, Expansive Great Room, Breakfast Area Overlooking A Backyard And A Large Eat-In Kitchen With A Breakfast Bar And Stainless Steel Appliances. The Second Level Offers Four Bedrooms, Including A Large Primary Bedroom With A 4Pc Ensuite, Freestanding Bathtub, Framed Glass Shower & Walk-In Closet. The Lower Level Features An Unspoiled Basement With A Separate Entrance And A 3Pc Bath Rough-In Awaiting Your Fine and Final Touches. Minutes To Amenities, Hwy Access, Parks & Schools. Priced To Sell. Don't Miss This Gem. (id:48303)
Tfn Realty Inc.
6 Toronto Street
Barrie, Ontario
Welcome to Waterfront Living at Its Finest! Discover this stunning corner penthouse suite in The Water View Condominium, offering panoramic views of both the Bay and the City skyline. Wake up to breathtaking sunrises and unwind with serene sunsets all from the comfort of your home. This beautifully designed suite features 9.5 ft ceilings, hardwood and ceramic flooring throughout, and large windows in every room, flooding the space with natural light. The exquisite kitchen is perfect for cooking and entertaining, boasting granite countertops, an induction stove, built-in microwave, fridge, dishwasher, and water filtration system. The open-concept layout connects the kitchen to a spacious living and dining area, complete with an electric fireplace and walkout to a private balcony ideal for enjoying your morning coffee or evening wine. The primary suite offers a large walk-in closet and a luxurious ensuite bathroom featuring double sinks, a dressing table, and a large step-in shower. A generously sized second bedroom is perfect for guests or a home office, conveniently located next to a full 4-piece main bathroom. Additional features include in-suite laundry, central vacuum, and ample storage. Residents of The Water View enjoy resort-style amenities, including an indoor pool and spa, locker rooms, games room, library, and party room. All this, just a short stroll to downtown, where you will find restaurants, cafes, boutique shopping, and local entertainment. (id:48303)
Right At Home Realty Brokerage
48 Brant Street W
Orillia, Ontario
Welcome to 48 Brant St W! A solid, well-kept bungalow in a family-friendly Orillia neighbourhood that's perfect for growing families or multi-generational living. With 3+2 bedrooms, 2 full bathrooms, and a separate entrance to the lower level, this home offers flexibility whether you need space for in-laws, teens, or future income potential. Downstairs, you'll find a second living room and a freshly updated bedroom with new flooring and paint - a great spot for a playroom, home office, den, or guest space. The large, fully fenced backyard is ready for summer BBQs, soccer games, or late-night hangouts by the firepit. Located kitty-corner from Lions Oval Public School and just a short walk to Orillia Secondary School, the location couldn't be more convenient for busy families. Come see what life could look like here. Room to grow, space to gather, and schools just steps away. (id:48303)
Royal LePage First Contact Realty
307 - 100 Dean Avenue
Barrie, Ontario
Top 5 Reasons You Will Love This Condo: 1) Welcome to a beautifully designed condo that seamlessly fuses contemporary style with practical living, situated on the third floor, perfect for those looking to plant roots in a vibrant and growing community 2) Step inside to discover a spacious open-concept layout that encourages natural flow and effortless living with two generously sized bedrooms and a versatile den, ideal for a home office, creative studio, or cozy lounge, along with two well-appointed bathrooms delivering upgraded finishes and a serene balcony, your private outdoor haven for morning coffees or peaceful evenings under the stars 3) Convenience is key with secure underground parking, especially appreciated during the colder months and an included storage locker to keep your belongings organized and easily accessible 4) Placed in the highly sought-after Painswick South neighbourhood, where you will enjoy proximity to top-rated schools, scenic parks, essential amenities, and reliable public transit 5) Designed for balance, well-being, and long-term value, whether you're a first-time buyer, looking to downsize, or a savvy investor, this is your opportunity to embrace smart, stylish living in a flourishing community. 1,139 above grade sq.ft. Visit our website for more detailed information. (id:48303)
Faris Team Real Estate
Faris Team Real Estate Brokerage
25 Marshall Street
Barrie, Ontario
STYLE, SPACE & SERIOUS KITCHEN ENVY IN THE HEART OF ALLANDALE! This ones got all the character, style, and functionality youve been waiting for - set in an established neighbourhood just minutes to the lake, beach, GO Station, schools, trails, Allandale Rec Centre, shops, and even a park with a playground and skating rink just a short walk away. The curb appeal is dialled in with a paved driveway (no sidewalk!), black shutters, an oversized garage with high ceilings and extra storage, plus an enclosed front porch that doubles as the perfect mudroom drop zone. Step into a bright, multi-level layout where sunlight pours through large windows and design details pop at every turn. The fluted wood accent wall in the living area brings warmth and style, while the kitchen is an absolute showstopper, think crisp white cabinetry with some glass fronts, gleaming brass hardware, subway tile backsplash, stainless steel appliances, generous counter space, and a massive island made for gathering. Four roomy bedrooms offer flexibility for family, guests, or that dreamy main floor office setup. Downstairs, the rec room invites cozy nights in with a gas fireplace, powder room, and loads of storage. Out back, unwind or entertain on the large deck under the shade of mature trees. There's personality in every corner of this #HomeToStay - and it shows! (id:48303)
RE/MAX Hallmark Peggy Hill Group Realty
44 Tudor Crescent
Barrie, Ontario
SHOWSTOPPING STYLE & UPDATES FROM TOP TO BOTTOM! A showstopper inside and out, this beautifully updated home offers nearly 3,000 square feet of finished space, packed with quality upgrades and thoughtful touches. Curb appeal shines with a newly sealed driveway, annual landscaping, a flagstone walkway, updated front porch pillars and a renovated garage with newer insulated doors. The backyard is built for entertaining with a 14 x 16 ft composite deck and hard-topped gazebo. Inside, the kitchen steals the spotlight with arabesque tile backsplash, a pantry, and newer stainless steel appliances, including a stove, fridge, dishwasher, and range hood. The massive island offers four built-in outlets, a wine fridge, and extra cupboard storage. The open main level also features wide plank laminate flooring, refreshed trim and baseboards, a mudroom with garage access, built-in bench and coat hooks, a formal dining room with custom accent wall, and a cozy living area with a gas fireplace framed by a wood mantel and surround. The custom staircase and updated railing lead to a renovated upper level, where the main bathroom offers a newer acrylic tub/shower combo, vinyl flooring, and an updated vanity. The primary bedroom features a stunning ensuite with a freestanding tub, a Mirolin shower, a double-sink quartz vanity, and ceramic tile flooring. The front and guest bedrooms have also been renovated. The finished basement extends your living space with a rec room, additional bedroom, and a 3-piece bathroom, plus a wet bar, electric fireplace with wood mantel, shiplap surround, built-in shelving, and a modem concealment nook. A newer washer and dryer are included, making this thoughtfully updated home a standout choice for anyone looking to move in and enjoy! (id:48303)
RE/MAX Hallmark Peggy Hill Group Realty
2774 Cumberland Road
Severn, Ontario
Fall in love with this beautifully upgraded 3+1 bedroom, 2 full bathroom bungalow offeringmodern living in a peaceful lakeside community. Situated on a generous corner lot, this home has been thoughtfully renovated inside and out, creating a turnkey opportunity just minutes from Lake Couchiching, schools, and Highway 11. Inside, you'll love the open-concept layout, featuring a stunning custom kitchen with upgraded cabinetry, granite countertops, stainless steel appliances, and a large island perfect for entertaining. Off the kitchen is a spacious dining area with walk out to your backard and opento the spacious living room. The main level offers three bedrooms and a fully renovatedbathroom with sleek finishes and thoughtful design.The finished basement adds incredible flexibility with a large rec room, additional bedroom(currently used as the primary),a full bathroom with soaker tub & glass shower, and laundry ideal for guests, a home office, or extended family living. Every detail has been updated, including flooring, Furnace, AC, windows, house wrap & siding, Shingles, soffits, fascia, eaves, exterior siding, and more just move in and enjoy. Located in the desirable Cumberland Beach neighbourhood, you're steps from the lake, close to local parks and trails, and only a short drive to Orillia or Barrie. Don't miss your chance to enjoy lakeside living with all the modern upgrades. (id:48303)
RE/MAX Hallmark Chay Realty
976 Yonge Street
Midland, Ontario
They don't build them like they used to: Economical, energy efficient, low maintenance and ideally located, this cozy and well-maintained home is perfect for first-time buyers, down-sizers, or investors. Situated on a large lot just steps from Little Lake Park this gem is within walking distance to downtown, shopping, public transit, schools, library, curling club and arena/gym. New furnace, on-demand water heater and central air conditioning added within the last two years. Enjoy the comfort of central air, a quiet interior, and the durability of a metal roof. The standout feature is spacious 24' x 24' insulated double garage including 12x9 insulated garage door and 240 amp service-ideal for hobbies, storage, or a workshop. Paved driveway, compact layout, and low maintenance living in a central Midland neighbourhood. (id:48303)
Bosley Real Estate Ltd.
1244 Mary-Lou Street
Innisfil, Ontario
Top 5 Reasons You Will Love This Home: 1) Meticulously maintained and move-in ready, this spacious three bedroom, three bathroom home is ideally suited for a growing family seeking comfort and functionality 2) Ideally situated just minutes from Innisfil Beach Park and scenic waterfronts, you'll enjoy quick access to sandy shores, lakeside strolls, and weekend relaxation 3) The upper level laundry room is equipped with built-in appliances, making everyday chores more convenient and seamlessly integrated into your routine 4) Detached backyard workshop with its own 100-amp panel provides the perfect setup for DIY projects, a hobbyists retreat, or a creative workspace 5) With no rear neighbours and tranquil views of the greenbelt and nearby trail, this property provides a peaceful connection to nature. 1,489 above grade sq.ft. plus an unfinished basement. Visit our website for more detailed information. (id:48303)
Faris Team Real Estate
1187 Inniswood Street
Innisfil, Ontario
FAMILY-FRIENDLY LIVING JUST MINUTES FROM LAKE SIMCOE! Get ready to fall in love with this turn-key gem in the heart of Innisfil. Nestled in a family-friendly neighbourhood just steps from schools, shops, daily essentials, and Huron Court Park featuring playgrounds and athletic facilities, this home offers everything you need for an active and connected lifestyle. Spend your weekends at Innisfil Beach Park only 6 minutes away, where you can swim in Lake Simcoe, soak up the sun, and enjoy year-round waterfront fun. Commuting is a breeze with Highway 400 just 10 minutes away and downtown Barrie only 25 minutes from your door. From the moment you arrive, the charming brick and siding exterior, cozy covered front porch, and upgraded back deck set the tone for relaxed, comfortable living. Inside, the open-concept kitchen, living, and dining area is made for gathering, featuring a walk-out to the backyard and a stylish, modern kitchen with tons of storage. The bright and inviting primary bedroom features a large window, ceiling fan, and ample closet space, while the fully finished basement extends your living area with a spacious rec room, handy en-suite laundry, and a polished 2-piece bathroom. With updated basement flooring, sleek bathroom finishes, and easy-care floors throughout, this beautifully refreshed #HomeToStay is move-in ready and waiting to welcome you! (id:48303)
RE/MAX Hallmark Peggy Hill Group Realty
600 Hugel Avenue
Midland, Ontario
Unlock the potential of this property's unique and versatile Residential Office zoning, providing a prime opportunity for professionals to establish a commercial presence in the heart of Midland. Ideal for a professional office, personal residence, or a combination of both. Inside, you'll find a large formal entrance and plenty of natural light. The layout includes a formal dining room, front and back staircases, and two sunrooms - one off the primary bedroom and another off the living room. Two separate driveways provide access from both Hugel Ave and Third St, and there's a heated and insulated double car garage. The roof was replaced 8-9 years ago. Whether you're setting up a business, looking for a place to call home, or need space for both, this property offers flexibility in a great location! A unique opportunity to own a piece of Midland's history. (id:48303)
Keller Williams Experience Realty
600 Hugel Avenue
Midland, Ontario
Welcome to one of Midlands classic century homes. Zoned Residential Office, this property is ideal for a professional office, personal residence, or a combination of both. Inside, you'll find a large formal entrance and plenty of natural light. The layout includes a formal dining room, front and back staircases, and two sunrooms - one off the primary bedroom and another off the living room. Two separate driveways provide access from both Hugel Ave and Third St, and there's a heated and insulated double car garage. The roof was replaced 8-9 years ago. Whether you're setting up a business, looking for a place to call home, or need space for both, this property offers flexibility in a great location! A unique opportunity to own a piece of Midland's history. (id:48303)
Keller Williams Experience Realty
95 Maskinonge Road
Tay, Ontario
Waterfront Retreat on Georgian Bay ! Escape to your own slice of paradise with this charming 3-bedroom, 1.5-bath waterfront home featuring the perfect blend of comfort and cottage lifestyle just 2 hours north of Toronto.Wake up to breathtaking sunrises over the water, and spend your days out of the water swimming, boating, kayaking, paddle boarding or simply relaxing on your private dock. The property features a detached double garage, ideal for storing all your water toys, tools, and recreational gear. Enjoy the bright, open-concept living with panoramic views, a spacious kitchen, and cozy gathering spaces for friends and family. Whether you're looking for a peaceful weekend retreat or a year-round residence, this home offers it all.Don't miss this rare opportunity to own waterfront property on one of Ontarios most desirable bays. Your perfect Georgian Bay getaway awaits! (id:48303)
Century 21 B.j. Roth Realty Ltd.
15 Farr Avenue
East Gwillimbury, Ontario
New Renovated House In Development In Area Of Million Dollar Homes Or Move Into This Cute Bungalow As A Future Investment. Home Sits On 100X150 Mature Lot. New Kitchen, New Bathroom, New Floor, New Paint, Newly Septic Replaced. Eat-In Kitchen, Master With Ensuite And Huge Double Detached Heated Garage. Friendly Very Quiet Neighborhood. Absolutely Fantastic Location, Minutes To All Shopping & Amenities, Close To Grocery, Community Centre, Public Transit, 404 & More. (id:48303)
Right At Home Realty
1057 Hurlwood Lane Lane
Severn, Ontario
Stunning Detached Home in Exclusive Golf Course Enclave Near Orillia! Welcome to this beautifully maintained 4-bedroom, 3.5-bathroom detached home located in a prestigious golf course community just minutes from downtown Orillia. Enjoy luxury living in this beautifully maintained home featuring a 16x32 ft saltwater in-ground pool with adjoining patio with 2 gas hookups and hot tub, perfect for relaxing or entertaining. The back yard is fenced and tastefully landscaped with trees for privacy. The upgraded kitchen (2021) boasts high-end finishes, modern appliances, hardwood flooring, quartz countertops and a double farmers sink overlooking the back yard, ideal for the home chef. The spacious primary suite is conveniently located on the main floor includes a double walk through closet leading into the luxurious ensuite bathroom for your comfort and privacy. The ensuite features marble tiles and 2 separate sink stations. Main Floor Highlights: 3 bedrooms, including a primary suite, 1 bedroom currently being used as an office, 2 full bathrooms plus a convenient half bath for guests. Finished Basement: Large family room with gas fireplace and pool table, 1 bedroom, with an extra room that could serve as another bedroom or home gym and 1 full bathroom for guests or in-laws. Large workshop and storage room and a 10 KW generator. Immaculate inside and out. Easy access to Orillia's amenities, shopping, dining, and Lake Couchiching. Perfect for golf enthusiasts and those seeking a peaceful lifestyle. Only 90 minutes from Toronto. Don't miss the opportunity to make this exceptional property your forever home! (id:48303)
Century 21 B.j. Roth Realty Ltd.
196 Edgehill Drive
Barrie, Ontario
Stylish 2,300 sqft bungalow featuring large in-law suite, a new furnace (2013), Owned hot water tank (2021), new windows 2018, new roof 2015, new A/C 2022, upgraded insulation and a fresh coat of paint. Step into the main floor of this beautifully designed home, where an open concept layout seamlessly connects the living room, dining area, and kitchen. The living room features a striking stone wall with an electric fireplace, creating a cozy and stylish focal point. The kitchen boasts large 12” x 24” ceramic tiles, a glass tile backsplash, built-in microwave, and stainless-steel appliances. A sliding door leads directly to a private backyard — a perfect retreat featuring mature lilac trees, a spacious shed, and a fantastic toboggan hill for the kids. Storage is abundant with a large entryway closet and a built-in coat closet. The spacious primary bedroom offers a unique stone feature headboard, a walk-in closet, and a stunning en-suite bathroom with a stone sink and glass shower doors. The main bathroom is equally elegant, with a stone countertop and fully tiled shower and flooring. Two additional generously sized bedrooms complete the main floor — one with ceramic flooring, the other with laminate. Convenient main floor laundry adds to the practicality. The lower level features a large, open kitchen with ample counter space and ceramic flooring, flowing into a bright living area with oversized windows that let in plenty of natural light. The basement also includes two large bedrooms, each with huge windows, and a full bathroom/laundry combo complete with a walk-in shower. Vacant possession available. (id:48303)
RE/MAX Realtron Realty Inc. Brokerage
25 Marshall Street
Barrie, Ontario
STYLE, SPACE & SERIOUS KITCHEN ENVY IN THE HEART OF ALLANDALE! This one’s got all the character, style, and functionality you’ve been waiting for - set in an established neighbourhood just minutes to the lake, beach, GO Station, schools, trails, Allandale Rec Centre, shops, and even a park with a playground and skating rink just a short walk away. The curb appeal is dialled in with a paved driveway (no sidewalk!), black shutters, an oversized garage with high ceilings and extra storage, plus an enclosed front porch that doubles as the perfect mudroom drop zone. Step into a bright, multi-level layout where sunlight pours through large windows and design details pop at every turn. The fluted wood accent wall in the living area brings warmth and style, while the kitchen is an absolute showstopper, think crisp white cabinetry with some glass fronts, gleaming brass hardware, subway tile backsplash, stainless steel appliances, generous counter space, and a massive island made for gathering. Four roomy bedrooms offer flexibility for family, guests, or that dreamy main floor office setup. Downstairs, the rec room invites cozy nights in with a gas fireplace, powder room, and loads of storage. Out back, unwind or entertain on the large deck under the shade of mature trees. There’s personality in every corner of this #HomeToStay - and it shows! (id:48303)
RE/MAX Hallmark Peggy Hill Group Realty Brokerage

