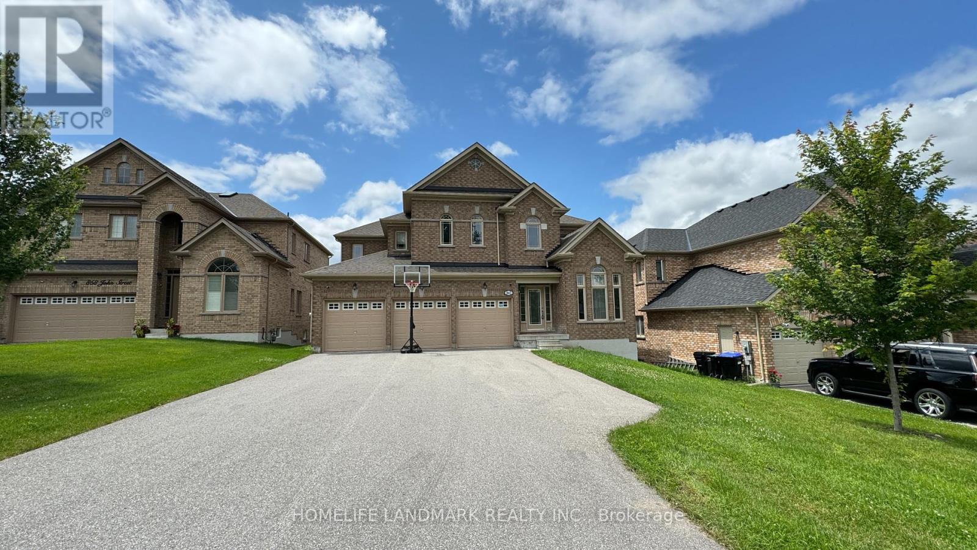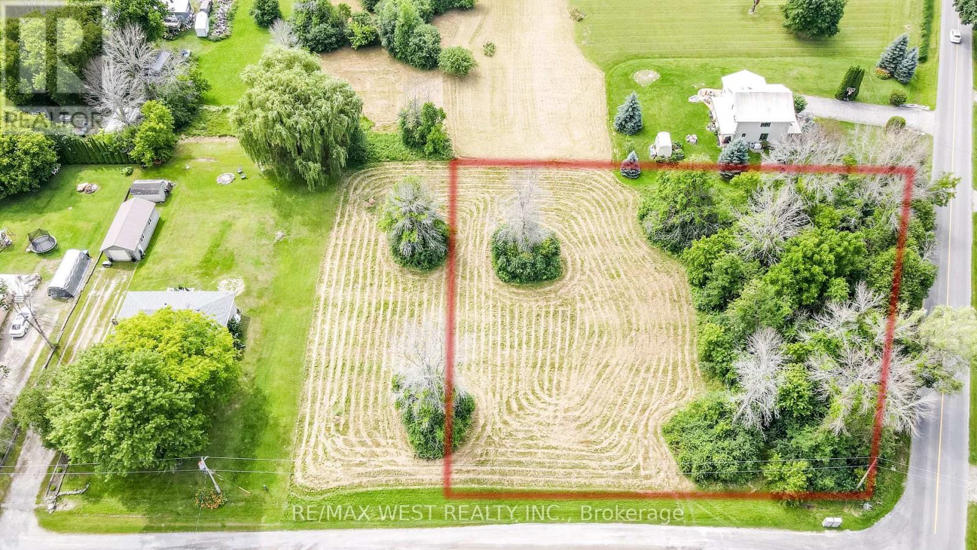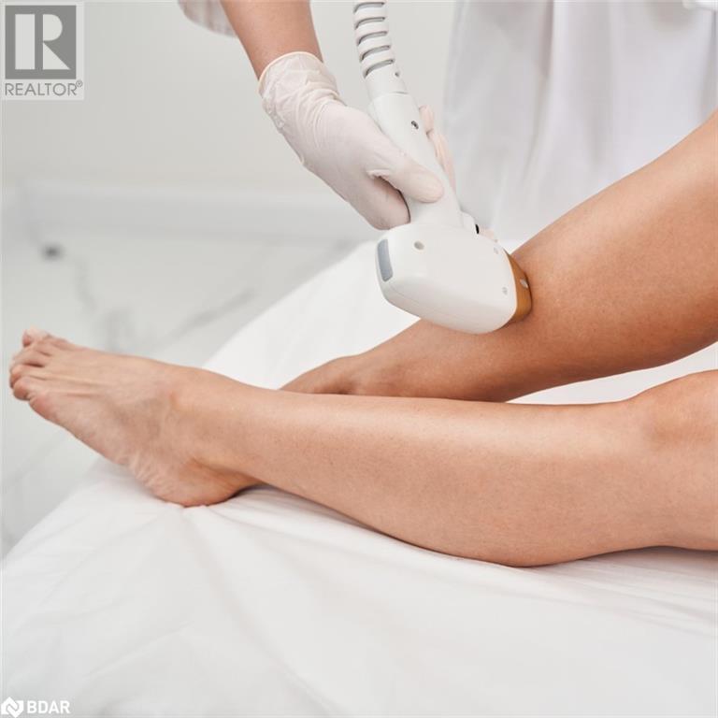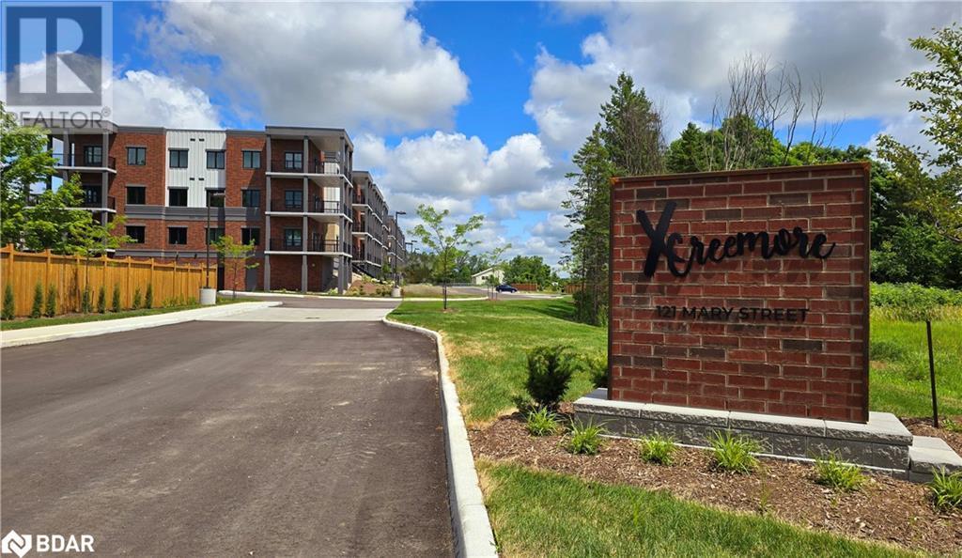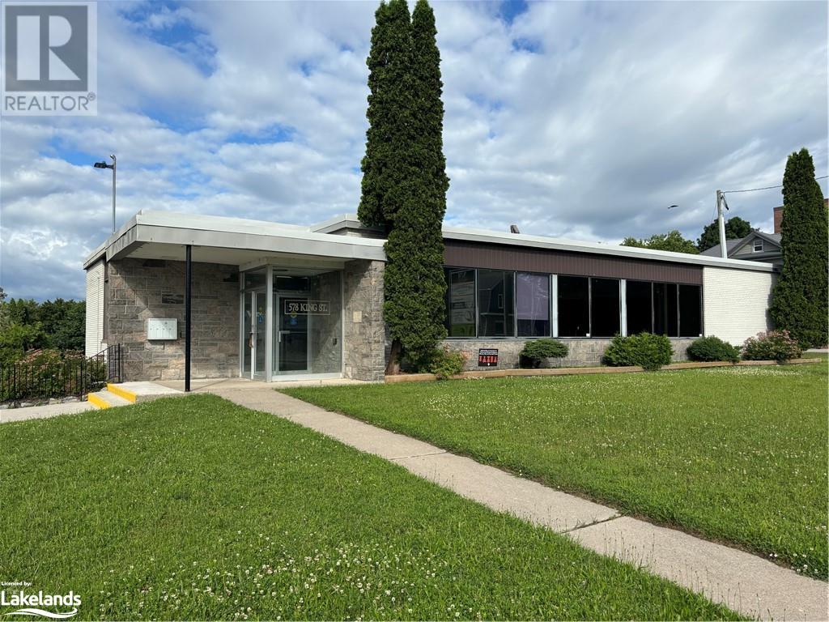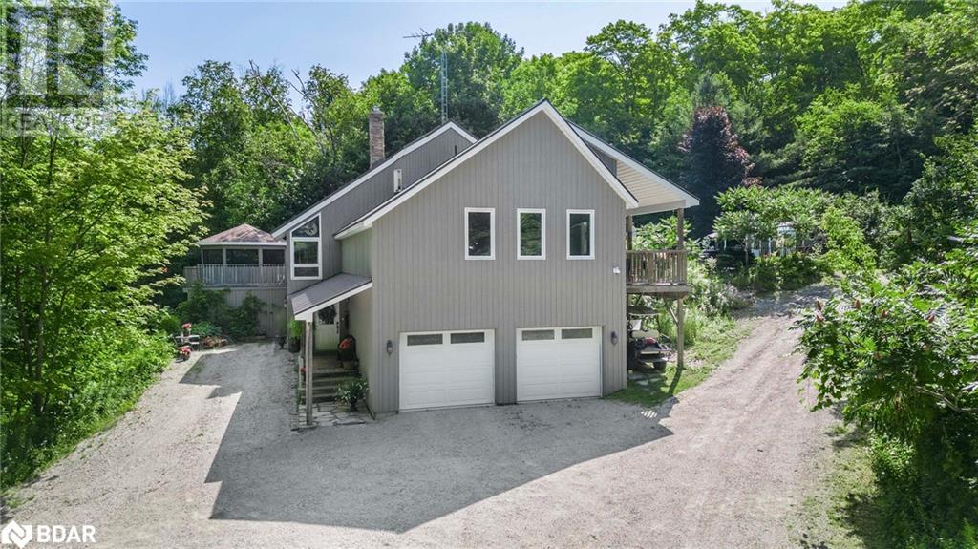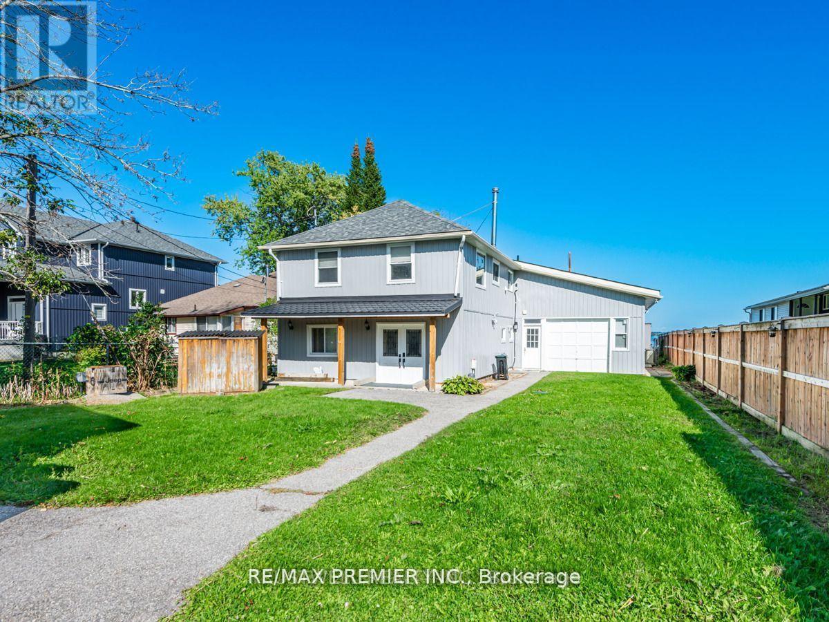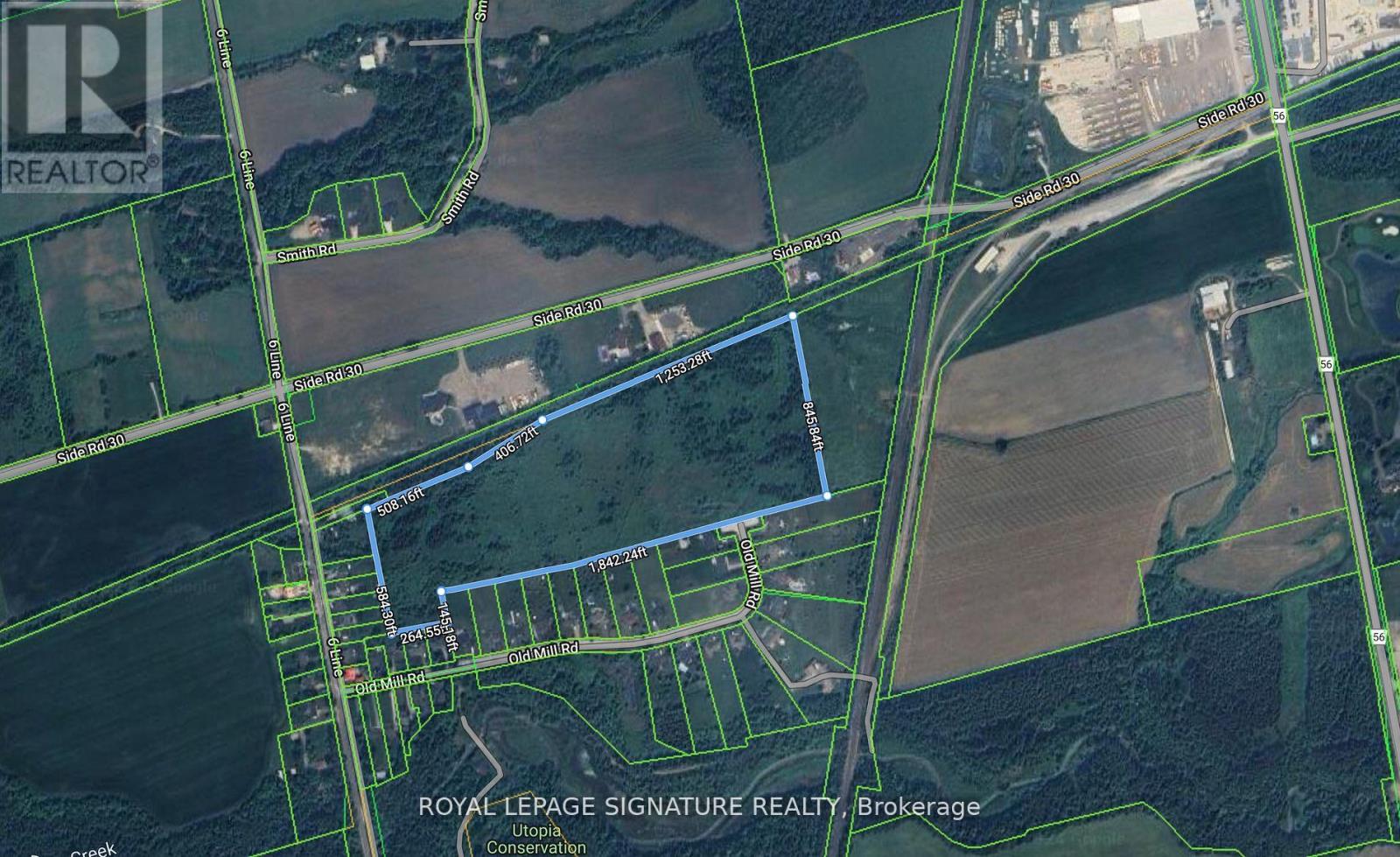225 Lakeshore Road W
Oro-Medonte, Ontario
Custom designed bungalow built in 2021 situated in a quiet enclave of executive homes steps from beautiful Lake Simcoe with water views from several vantage points. Featuring many designer features and finishes. Open floor plan with 15' cathedral ceiling, bright with large floor to ceiling windows. Designer kitchen with beverage/coffee station, walk-in pantry, high-end appliances with multi-function double-oven, induction stove top. Kitchen flows seamlessly into the great room with dining space large enough for hosting family and friends. Primary suite is bright with natural light from windows on 2 sides, and is complete with w/i closet with organizers, spa-like ensuite with separate glass-door shower, plenty of vanity space highlighting the stylish vessel sink. Two additional bedrooms and designer 5pc bath round out the bedroom wing. Convenience of main floor home office or study room with custom cabinetry, laundry room, 2pc guest bath with exit to yard, oversized mud room complete with ventilated sports equipment room and inside entry to the spacious attached double garage. From the main foyer, step down into the bright lower level with above-grade windows - partially finished awaiting your own design touches! Roughed-in bath (toilet in place), rec room, additional bedrooms, home office, exercise area - the space is there, the choice is yours! Walk out from the great room to a large premium composite deck with glass railing for unobstructed lake views to extend your living space into the outdoors. Private courtyard with green space, perennial gardens and patio perfect for summer fun. Additional 2 car garage (detached) and shed to house all your summer/winter toys. Shared beach access on Lake Simcoe is just a few steps away. Mins to more water fun via marinas, beaches, etc. Short drive to the four-season recreation Simcoe County is known for - golf, hiking trails, skiing. Easy access to key commuter routes north to cottage country or south to the GTA. Welcome Home (id:48303)
RE/MAX Hallmark Chay Realty Brokerage
61 Lackie Crescent
Tiny, Ontario
You'll be in a hurry to come home to this custom built home located in a quiet Georgian Bay shoreline community - Pennorth Beach. Across the road is access to a private beach owned by the Pennorth Beach Association and the seller's shares in the Association will transfer to the buyer on closing. Nestled onto an almost 1/2 acre private lot the home was built to enjoy throughout the seasons - from your sunroom overlooking the tree-filled rear yard, to the views of the stunning garden from the dining and living areas, and around the fireplaces on cooler and wintery evenings. The meticulously crafted finishes of BC fir, slate and hardwood compliment the natural setting. You'll be impressed by the dramatic great room featuring a two story cathedral ceiling and floor to ceiling fireplace. The bright kitchen features an island, breakfast nook and ample cupboard and counter space. Four bedrooms will easily accommodate family and friends, and if additional room is required there is a full basement that could be finished to suit. Midland and Penetanguishene are a short 15 minute drive and the commute to the GTA is under 2 hours. (id:48303)
RE/MAX Georgian Bay Realty Ltd.
6 Oak Ridge Road
Oro-Medonte, Ontario
Welcome to the grand luxury of Simcoe Estates embodied in this custom-built bungalow, privately nestled on a 1.956-acre estate with over 5000sq.ft of finished living space. Upon entry, gleaming hardwood floors guide you through the main level, complemented by crown moulding that flows throughout. The heart of this home is the custom chef's kitchen, featuring a large leathered granite island adorned with walnut cabinetry that offers storage all around. Polished granite surrounds the kitchen area, highlighting professional-grade appliances that enhance the culinary experience. Step outside from the kitchen area onto a covered patio, where you can enjoy al fresco dining, host gatherings, or simply unwind in a tranquil setting surrounded by nature. The primary bedroom features a luxurious 5-piece ensuite with heated floors, creating a spa-like retreat. Step out onto the walk-out patio directly from the bedroom, where you can enjoy seamless indoor-outdoor living and unwind in the hot tub. All bathrooms on the main level boast ceramic finishes with quartz counters, while the basement showcases granite counters, elevating every detail of this exceptional residence.Stunning finishes define every corner, emphasized by the 12-foot ceilings in the foyer and great room. The expansive 4-car garage not only provides ample parking but also includes a separate entrance into the basement, adding convenience and flexibility to the layout. Additionally, a generous 9-foot ceiling height in the basement blurs the distinction between lower and upper levels, making living in this space akin to being on the main floor.This home is a testament to quality craftsmanship, with a myriad of upgrades that enhance both form and function, too numerous to enumerate here. You simply must experience this home firsthand to appreciate it's full splendor. Don't miss out on this extraordinary opportunity, schedule a viewing today to witness luxury living at it's finest in Simcoe Estates. (id:48303)
Century 21 B.j. Roth Realty Ltd. Brokerage
35 Reillys Run
Minesing, Ontario
This beautiful executive home with in-law/nanny suite on the main level, extra large and deep 3 car garage, and 6000 finished sq ft of living space on three levels is steps to snow valley ski resort. This home sits in an executive subdivision 10 minutes outside of Barrie, and only 90minutes from Toronto. The lot backs onto forest, has natural gas and municipal water, with extensive landscaping both in the front and backyard, as well as bordering the pool and tiki bar/pool shed. The interior boasts hardwood and ceramic flooring throughout, gourmet kitchen with built in appliances and Canadian granite counters, custom curved oak extra wide staircases hand built for the home, and six bedrooms and baths, four of which have their own ensuite. The upper floor has four bedrooms, and laundry facilities with extra insulation to dampen sound. The 6-piece master bedroom features awalk-in shower with bench, large soaker tub, bidet, and large walk-in closet. Two of the other bedrooms feature walk in closets and full ensuite bathrooms that mirror each other. The bedroom/office sits beside the reading nook at the top of the stairs with large windows that offer lots of natural light and views of the landscaped yard below. The main floor family room adjoins the kitchen helping to tie the living space together, all windows are large for natural light and French doors offer respite when needed in the front sitting/dining room. The kitchen features solid wood cabinetry and plenty of storage space, plus a pantry around the corner. The heart of home is for entertaining! The basement has a wet bar, sitting room with custom bookshelves around a natural gas fireplace as well as another bedroom and ensuite. The basement has garage access and a full workout room. The home was designed with functionality, privacy and comfort in mind a truly one-of-a-kind build that has to be seen to be appreciated! (id:48303)
Coldwell Banker The Real Estate Centre Brokerage
410 - 42 Ferndale Drive S
Barrie (Ardagh), Ontario
Best Opportunity for First Home Buyers & Investors, Spacious Bright Studio, Large Balcony Over Looking Wooded Green Space. Big Modern Kitchen, Ensuite Laundry And Large Storage Closet. Currently Tenanted By An AAA. Easy access To Walking Trails, Parks, Hwy 400, 27, Public Transits, Bear Creek Eco-Park, Beaches. (id:48303)
Save Max Bulls Realty
862 John Street
Innisfil (Churchill), Ontario
Must see! The 3-car garage, 5-year-old detached home can be yours! It is located in the desirable neighbourhood of Churchill. You will enjoy the incredible sunset views in this lovely home, it offers 3600 sqft, 4 Bedrooms,4 Bathrooms, Hardwood On the First Floor, Office 12Ft Ceiling, 9Ft Ceiling On Main Floor, Min to Highway 400, Rec center, Tanger Outlets and beach. Ravine Lot W/ Beautiful View On Forest. Large Kitchen With Breakfast Area. Gas Fireplace In Great Room. Walk Out Basement. **** EXTRAS **** Camera system. (id:48303)
Homelife Landmark Realty Inc.
1761 Lakeshore Drive
Ramara (Brechin), Ontario
Top 5 Reasons You'll Love This Land! 1) Perfect Corner Lot To Build A Home For A Builder, Contractor Or Investor 2) New Homes Being Built In The Community And Less Than 1 Hour Drive From Toronto 3) Rare Opportunity To Own A Stunning Corner Parcel With 200 Ft. Frontage X 165 Ft. Depth Steps From Lake Simcoe. 4) Enjoy Lake Country's Shoreline, Beaches, Breathtaking Sunsets. 5) A Charming Parcel Of Land Located In A Quiet Lakeside Town! *** Neighbouring Lot Available To Combine Land - MLS# S8487770 *** (id:48303)
Royal LePage Real Estate Professionals
22 - 100 Laguna Parkway
Ramara (Brechin), Ontario
Welcome to this unique, completely renovated, never lived in townhome with your own private docking, upper sundeck o/l the water. 3 Bed, 4 bath , open concept kitchen for you entertaining delight. Boat access to main channel to Lake Simcoe in minutes! West view for spectacular sunsets. Marina , Resort, Trent Waterway are just part of what we offer in Lagoon City. Swimming, boating, fishing, ice fishing and so much more to list. **** EXTRAS **** All new renovations just completed top to bottom. (id:48303)
RE/MAX Country Lakes Realty Inc.
2240 South Orr Lake Road
Springwater, Ontario
Welcome to your waterfront dream home, where luxury and tranquility meet on the serene shores of Orr Lake. This stunning home offers over 3,500 square feet of meticulously designed living space. As you step inside, you're greeted by the breathtaking sight of a floating staircase, that sets the tone for the rest of the home. Beautiful, heated wood flooring flows seamlessly throughout, adding warmth and sophistication. The heart of the home offers a custom kitchen, equipped with top-of-the-line appliances including a gas stove and built-in double oven. The kitchen's sleek design and functional layout make it a perfect space for culinary creations. Adjacent to the kitchen, you'll find a spacious family room that offers panoramic views of the waterfront & 22 ft cathedral ceilings, a separate dining room, a formal sitting room, 2 piece bath and office area w/walk-out. The second level boasts 3 generously sized bedrooms, a 4-piece guest bathroom and the master suite is a true sanctuary, featuring a luxurious 4-piece ensuite bathroom and walk in closet w/built-ins. The lower level of the home offers a second living room with large windows that flood the space with natural light, a pool table/games room area, 3 separate walk-outs, a laundry room and stunning wet bar that is a fantastic addition for those who love to entertain. Step outside to discover paradise! The expansive stonework and waterfall feature is ideal for entertaining, dining and relaxing in the hot tub while enjoying the picturesque surroundings. The dock and sandy water access makes it easy to indulge in water activities, from swimming to boating, to kayaking. For additional convenience there is a boathouse and sea doo dock to store all those water toys! The detached triple garage offers ample storage for vehicles and has a mostly finished loft (632 sq ft of additional living space) w/heated floors & a separate 100 amp electrical panel. This home is more than just a residence; it's a lifestyle. **** EXTRAS **** Boat house (5.22 m x 3.10 m), mostly finished loft area above garage (11.3 m x 6.43 m) (id:48303)
RE/MAX Hallmark Chay Realty
2240 South Orr Lake Road
Elmvale, Ontario
Welcome to your waterfront dream home, where luxury and tranquility meet on the serene shores of Orr Lake. This stunning home offers over 3,500 square feet of meticulously designed living space. As you step inside, you're greeted by the breathtaking sight of a floating staircase, that sets the tone for the rest of the home. Beautiful, heated wood flooring flows seamlessly throughout, adding warmth and sophistication. The heart of the home offers a custom kitchen, equipped with top-of-the-line appliances including a gas stove and built-in double oven. The kitchen's sleek design and functional layout make it a perfect space for culinary creations. Adjacent to the kitchen, you'll find a spacious family room that offers panoramic views of the waterfront & 22 ft cathedral ceilings, a separate dining room, a formal sitting room, 2 piece bath and office area w/walk-out. The second level boasts 3 generously sized bedrooms, a 4-piece guest bathroom and the master suite is a true sanctuary, featuring a luxurious 4-piece ensuite bathroom and walk in closet w/built-ins. The lower level of the home offers a second living room with large windows that flood the space with natural light, a pool table/games room area, 3 separate walk-outs, a laundry room and stunning wet bar that is a fantastic addition for those who love to entertain. Step outside to discover a paradise of outdoor living. The expansive stonework and waterfall feature is ideal for entertaining and relaxing in the hot tub while enjoying the picturesque surroundings. The dock and sandy water access makes it easy to indulge in water activities from swimming, to boating, to kayaking. For additional convenience there is a boathouse and sea doo dock to store all those water toys! The detached triple garage offers ample storage for vehicles and has a mostly finished loft (632 sq ft of additional living space) w/heated floors & a separate 100 amp electrical panel. This home is more than just a residence; it's a lifestyle. (id:48303)
RE/MAX Hallmark Chay Realty Brokerage
321 - 121 Mary Street
Clearview (Creemore), Ontario
Welcome to Creemore! This brand new never lived in condo is nestled within a beautiful little town and gives a warm welcome private feeling from the moment you enter. The main Creemore town has wonderful little shops, restaurants, bakeries and even the creemore brewery! This suite has a gorgeous kitchen complete with island and over the counter lighting to make the evening dinners more romantic feeling! Both bedroom and living area are Generous sizes! The den can be used as a 3rd bedroom! The huge balcony space overlooks the peaceful tree lined area and has plenty of space for a nice outdoor set so you can enjoy the hot evenings during the summer! The entire condo is surrounded by lush green space, nature trails, and tranquil waterways that can be enjoyed year-round! Come have a look at your new condo! **** EXTRAS **** All Stainless steel brand new appliances, quartz countertops, brand new washer and dryer ensuite! (id:48303)
Right At Home Realty
205 - 1 Quarry Ridge Road
Barrie (Georgian Drive), Ontario
880 s.f. of Professional Office / Medical Space Available In the Royal Court Medical Centre. Conveniently Located Across From Royal Victoria Regional Health Centre And Georgian College. Unit Is Available On the 2nd Floor. Common Washrooms Available In Corridor. Quick Access To Highway 400. Tmi Includes Utilities. (id:48303)
Ed Lowe Limited
8383 9 County Road
Clearview (Creemore), Ontario
This Cottage by the river is nestled on 11.5 acres in the forest of the Nottawasaga conservation land, set back from the Noisy River and it could not be any cuter. Turn-key and ready for you to enjoy. You will love this little home- In the Upper loft you will find cathedral ceilings and chapel windows. Designed with 2 private bedroom and custom built barn doors. Loads of natural light stream through into the living and dining room area. Open Concept, bright with Built-ins, Hardwood floors throughout add to the country charm. Enjoy coffee on your deck by the river. Start your morning with forest hikes on your own property! This large property offers stunning views and lots of room for outdoor activities during all 4 seasons, river tubing, gardening, picnics... And a perfect space for your hammock and fire pit. Garden shed for your tools. A short 4 min drive into old historic downtown Creemore where you can explore the original craft brewery and amazing shops and restaurants. Only 20 min drive from Blue Mountain and less than 10 min from Devils Glen Ski Resort. (id:48303)
Sotheby's International Realty Canada
2233 North Orr Lake Road
Springwater, Ontario
Discover your perfect lakeside retreat with this beautiful 2-bedroom waterfront cottage on Orr Lake. Just an hour from Toronto, this property boasts direct water access with a private dock, scenic south-facing lake views, and ample space for parking at least four cars. The cottage features modern amenities including stainless steel appliances, 3 piece tiled bathroom, owned hot water tank, electric baseboard heating, and a durable metal roof. Located on a quiet municipal road with year round access. Ideally situated, it's only a 15 mins drive from Horseshoe Valley, 20 mins drive from Wasaga Beach, and six different golf clubs within 10km. Experience the tranquility and beauty of lakeside living at its finest! **** EXTRAS **** Water provided by private well. Septic holding tank. Garbage & Recycling collection included in property taxes. (id:48303)
Royal LePage Estate Realty
190 Cundles Road E
Barrie (Little Lake), Ontario
Highly profitable Laser and Medspa business for sale in Barrie. Located in a desirable building with lots of traffic at the corner of St. Vincent and Cundles. Established cliental with the potential to grow to a large client base with repeat clients. Perfect opportunity for someone looking to expand their business or a medical professional looking for an other revenue stream. (id:48303)
RE/MAX Crosstown Realty Inc.
98 Mary Street
Barrie (City Centre), Ontario
Welcome to 98 Mary St. in the heart of the bustling commerce corridor within downtown Barrie. This 2-storey semi-detached property is perfect for investors, small business owners, and buyers seeking to enter the real estate market. This property is not only a legal duplex, it is also zoned C2-1 allowing for a variety of commercial uses for visionary entrepreneurs and growing professionals seeking an ideal office or retail location. The main floor offers approx. 650sqft and is currently used as an office for a law firm and offers a large reception area, 2 office rooms, a stylishly renovated bathroom and a small kitchenette. The upper floor offers approx. 650sqft and is used as a residential apartment and offers 1 bedroom, 1 bathroom, and a large kitchen. With its strategic downtown location and accessibility, this property presents a unique opportunity to establish your business in a bustling urban hub. Don't miss out on the chance to make your mark in this thriving community. Seize the moment and secure your future at 98 Mary St, Barrie. **** EXTRAS **** Recent upgrades include: 3/4Newer Roof + base, fascia, soffit, gutter (2022). New hot water heater and piping (2024). (id:48303)
Keller Williams Real Estate Associates
98 Mary Street
Barrie (City Centre), Ontario
Welcome to 98 Mary St. in the heart of the bustling commerce corridor within downtown Barrie. This 2-storey semi-detached property is perfect for investors, small business owners, and buyers seeking to enter the real estate market. This property is not only a legal duplex, it is also zoned C2-1 allowing for a variety of commercial uses for visionary entrepreneurs and growing professionals seeking an ideal office or retail location. The main floor offers approx. 650sqft and is currently used as an office for a law firm and offers a large reception area, 2 office rooms, a stylishly renovated bathroom and a small kitchenette. The upper floor offers approx. 650sqft and is used as a residential apartment and offers 1 bedroom, 1 bathroom, and a large kitchen. With its strategic downtown location and accessibility, this property presents a unique opportunity to establish your business in a bustling urban hub. Don't miss out on the chance to make your mark in this thriving community. Seize the moment and secure your future at 98 Mary St, Barrie. **** EXTRAS **** Recent upgrades include: 3/4 Newer Roof + base, fascia, soffit, gutter (2022). New hot water heater and piping (2024). (id:48303)
Keller Williams Real Estate Associates
3294 Innisfil Beach Road E
Innisfil, Ontario
Nestled In Sought After Neighbourhood In The Town Of Innisfil. Invest Or Build Your Dream Home! Close By The Lake, Innisfil Beach Park, No Conservation Regulations. Ideally Located in a Family Friendly Neighbourhood. Conveniently Close to Shops, Restaurants, Parks, Schools and all other Amenities with Quick Access to Hwy 400 . Fully serviced with connections to municipal water, sewer system, hydro, and gas line. Don't Miss out on this Exceptional Property. (id:48303)
Century 21 B.j. Roth Realty Ltd.
423 Irwin Street
Midland, Ontario
**FINANCING OPPORTUNITY** If buyers have a $300,000, sellers are willing to finance the remaining amount, easing your transition into this lovely home. Nestled in the heart of Midland, this inviting four-bedroom, two-bathroom home offers a perfect blend of comfort, style, and convenience. Spanning two levels, the property ensures ample space for families looking to settle in a serene neighbourhood with excellent community features. Step inside to find a well-constructed home that boasts durability and quality craftsmanship. The spacious layout provides practical living spaces with a welcoming atmosphere, ideal for family gatherings or a quiet evening at home. Situated on a generous lot, this property offers plenty of outdoor space for children to play and for adults to relax and entertain. The yard is an open canvas awaiting your personal touch to transform it into your private oasis. A highlight of this location is its proximity to valuable amenities. Just a short walk away is Tiffin Park—ideal for outdoor activities and family picnics. Groceries and essentials are conveniently located. For families considering schooling options, St. Theresa High School offers quality education in close vicinity. Make this home yours today! (id:48303)
Chase Realty Inc.
8383 9 County Road
Clearview, Ontario
This “Cottage by the river” is nestled on 11.5 acres in the forest of the Nottawasaga conservation land, set back from the Noisy River and it could not be any cuter. Turn-key and ready for you to enjoy. You will love this little home- In the Upper loft you will find cathedral ceilings and chapel windows. Designed with 2 private bedroom and custom built barn doors. Loads of natural light stream through into the living and dining room area. Open Concept, bright with Built-ins, Hardwood floors throughout add to the country charm. Enjoy coffee on your deck by the river. Start your morning with forest hikes on your own property! This large property offers stunning views and lots of room for outdoor activities during all 4 seasons, river tubing, gardening, picnics... And a perfect space for your hammock and fire pit. Garden shed for your tools. A short 4 min drive into old historic downtown Creemore where you can explore the original craft brewery and amazing shops and restaurants. Only 20 min drive from Blue Mountain and less than 10 min from Devils Glen Ski Resort. (id:48303)
Sotheby's International Realty Canada
190 Cundles Road E
Barrie, Ontario
Highly profitable Laser and Medspa business for sale in Barrie. Located in a desirable building with lots of traffic at the corner of St. Vincent and Cundles. Established cliental with the potential to grow to a larger client base with repeat clients. Perfect opportunity for someone looking to expand their current business or medical professional looking for another revenue stream. (id:48303)
RE/MAX Crosstown Realty Inc. Brokerage
121 Mary Street Unit# 207
Creemore, Ontario
Welcome to this stunning 2-bedroom, 2-bathroom brand-new condo, a perfect blend of modern elegance and cozy comfort. Located in the picturesque village of Creemore, the Elizabeth floor plan offers a generous living space of 1010 square feet with a seamless flow of dining and living, designed to meet all your lifestyle needs. Bask in natural sunlight throughout the day with the condo’s prime southern exposure. The primary bedroom offers a spacious walk-in closet and generous 4 piece ensuite bathroom. The second bedroom is equally spacious, ideal for guests or a home office. Step outside to the oversized balcony, a true extension of your living space. It’s the perfect spot to enjoy your morning coffee, dine al fresco, or simply unwind while taking in the beautiful views of Creemore. Enjoy access to a range of building amenities designed to enhance your lifestyle, including a fitness center, social lounge, and secure underground parking. Nestled in the south end, this condo provides easy access to historic downtown, including shops, restaurants, library and parks. Enjoy the small-town charm while being just a short drive from urban conveniences. Don’t miss this opportunity to own a piece of Creemore’s charm in a modern, luxurious setting! (id:48303)
RE/MAX Hallmark Chay Realty Brokerage
578 King Street Unit# 2
Midland, Ontario
This 2,100 Sq. Ft. Main Floor Unit Is Ideal For Your Growing Business. It Provides Great Frontage And Visual Exposure Along Busy King Street Which Has A High Average Annual Daily Traffic Volume. Fully Renovated Within the Last 5 Years. Large Windows Fill The Space With Lots Of Natural Light. Ample On-Site Private Parking & Close To A Public Transit Stop. Barrier-Free Entry. The Space Is Ideal For Medical/Professional Office Type Uses. Please Inquire For A Full List Of Permitted Uses. (id:48303)
Royal LePage In Touch Realty
23 Metcalf Crescent
New Tecumseth, Ontario
Welcome to This Charming Two-Storey Tottenham Home, Boasting 3+1 Beds, 3 Baths! A Spacious 2-Car Garage With A Third Door At The Read Taking You To The Large Fenced Yard With Hot Tub. Embrace The Open Concept Kitchen And Living Area Flooded With Natural Light, Perfect For Entertaining Or Relaxing With Family. Ideally Located For Conveni8ence To Amenities, This Property Offers A Wonderful Opportunity To Enjoy Modern Living In A Desirable Neighbourhood. (id:48303)
RE/MAX West Realty Inc.
1241 Bass Lake Side Road E
Oro-Medonte (Hawkestone), Ontario
Welcome to 1241 Bass Lake Sideroad E, a luxury estate nestled in the tranquil countryside of Oro-Medonte. This stunning residence spans just over 50 acres of private land, seamlessly blending cleared spaces with lush, wooded areas. If you value privacy, functionality, and a deep connection with nature, this is the perfect retreat for you. Upon entry, you are greeted by an elegant mudroom that leads into a sun-filled recreation room, featuring tile flooring, a wood-burning fireplace, and double doors that open to the beautiful outdoors. Just a few steps up, youll discover a refined office and kitchenette area, complete with a powder roomideal for those who run their own business or work from home, offering a quiet and private escape. The main level is an entertainer's dream, boasting an expansive kitchen and dining area adorned with granite countertops, stainless steel appliances, cathedral ceilings, and a seamless walkout to the luxurious in-ground swimming pool and pool house. This floor also includes a beautifully appointed guest bedroom with a 3-piece ensuite and private deck access, a screened-in gazebo, a conveniently located laundry room, and a sumptuous primary suite with abundant storage, a cozy gas fireplace, and an opulent 4-piece ensuite. The main floor also features a stunning living room with a floor to cathedral ceiling wood-burning fireplace. Ascending to the top level, you will find two additional elegantly designed bedrooms and a charming nook, currently used as a playroom, which overlooks the downstairs living room. An 18kW generator provides a versatile and powerful backup power solution, during a power outage. The outdoor amenities are equally impressive, featuring serene trails, a lavish in-ground swimming pool with an accompanying pool house, and multiple storage units. With just over 50 acres of privacy, this estate epitomizes refined country living, offering unparalleled luxury and tranquility. (id:48303)
RE/MAX Hallmark Chay Realty
1241 Bass Lake Sideroad E
Oro-Medonte, Ontario
Welcome to 1241 Bass Lake Sideroad E, a luxury estate nestled in the tranquil countryside of Oro-Medonte. This stunning residence spans just over 50 acres of private land, seamlessly blending cleared spaces with lush, wooded areas. If you value privacy, functionality, and a deep connection with nature, this is the perfect retreat for you. Upon entry, you are greeted by an elegant mudroom that leads into a sun-filled sitting/recreation room, featuring tile flooring, a wood-burning fireplace, and double doors that open to the beautiful outdoors. Just a few steps up, you’ll discover a refined office and kitchenette area, complete with a powder room—ideal for those who run their own business or work from home, offering a quiet and private escape. The main level is an entertainer's dream, boasting an expansive kitchen and dining area adorned with granite countertops, stainless steel appliances, cathedral ceilings, and a seamless walkout to the luxurious in-ground swimming pool and pool house. This floor also includes a beautifully appointed guest bedroom with a 3-piece ensuite and private deck access, a screened-in gazebo, a conveniently located laundry room, and a sumptuous primary suite with abundant storage, a cozy gas fireplace, and an opulent 4-piece ensuite. The main floor also features a stunning living room with a floor to cathedral ceiling wood-burning fireplace. Ascending to the top level, you will find two additional elegantly designed bedrooms and a charming nook, currently used as a playroom, which overlooks the downstairs living room. An 18kW generator provides a versatile and powerful backup power solution, during a power outage. The outdoor amenities are equally impressive, featuring serene trails, a lavish in-ground swimming pool with an accompanying pool house, and multiple storage units. With just over 50 acres of privacy, this estate epitomizes refined country living, offering unparalleled luxury and tranquility. (id:48303)
RE/MAX Hallmark Chay Realty Brokerage
M112 - 320 Bayfield Street
Barrie (Bayfield), Ontario
Excellent Storefront Opportunity! *Located Right off Hwy 400 on Barrie's Golden Mile * Open Concept Unit with Great Natural Sunlight * Storefront Facade Renovations Giving the Shopping Centre a New Face Lift * Excellent Location with Ample Parking Spaces * Anchored by Canadian Tire, Centra, Dollarama, and Planet Fitness! **** EXTRAS **** Landlord to verify all measurements * Tenant to sign Landlord's standard form Lease * Rates as-is, Inducements Negotiable. (id:48303)
RE/MAX Ultimate Realty Inc.
M111 - 320 Bayfield Street
Barrie (Bayfield), Ontario
Excellent Storefront Opportunity! *Located Right off Hwy 400 on Barrie's Golden Mile * Open Concept Unit with Great Natural Sunlight * Storefront Facade Renovations Giving the Shopping Centre a New Face Lift * Excellent Location with Ample Parking Spaces * Anchored by Canadian Tire, Centra, Dollarama, and Planet Fitness! **** EXTRAS **** Landlord to verify all measurements * Tenant to sign Landlord's standard form Lease * Rates as-is, Inducements Negotiable. (id:48303)
RE/MAX Ultimate Realty Inc.
32 Paddington Grove
Barrie, Ontario
Your Search Ends Here! Welcome to 32 Paddington Grove . This Attractively Designed spacious 3464sqft (above grade) home will tick all the boxes. Inviting Foyer With Vertical Wood Slat Wall Open Concept space; great for entertaining. Great Room Features a Fireplace and B/In Book Case On Either Side. Modern Kitchen With W/In Pantry And Oversized Waterfall Island That Functions As Breakfast Bar. Smart LG ThinQ Appliances. Dining Rm Oversee's The Backyard With sliding Door Access to covered porch for family BBQ's. Den/Office on the main floor. Huge Laundry Rm with storage. 2nd Floor Features 4 Spacious Bedrooms boasting ample closet space w/ organizers and 3 Full Washrooms. Primary room has his/her closets and a 5pc Ensuite with freestanding tub. Open Concept Media Loft is great for spending family time. Don't Miss this Home! **** EXTRAS **** B/In Bookcases In Great Room, Closet Organizers in all Bedrooms, All Electrical Light Fixtures. All Custom Made Blinds. Cen.Vac. Water Softener System and EV Charger. Close to Schools Public Transit/GO and all amenities (id:48303)
RE/MAX Realty Services Inc.
M109 - 320 Bayfield Street
Barrie (Bayfield), Ontario
Excellent Storefront Opportunity! *Located Right off Hwy 400 on Barrie's Golden Mile * Open Concept Unit with Great Natural Sunlight * Storefront Facade Renovations Giving the Shopping Centre a New Face Lift * Excellent Location with Ample Parking Spaces * Anchored by Canadian Tire, Centra, Dollarama, and Planet Fitness! **** EXTRAS **** Landlord to verify all measurements * Tenant to sign Landlord's standard form Lease * Rates as-is, Inducements Negotiable. (id:48303)
RE/MAX Ultimate Realty Inc.
604 - 33 Ellen Street
Barrie (Lakeshore), Ontario
Experience luxurious living in the exquisite 1458 Sq Ft ""Antigua"" model at Nautica, boasting an unobstructed view of Kempenfelt Bay. This meticulously renovated unit, with over 100K invested, features crown moulding, two modern custom-built bathrooms, an open-concept kitchen with marble counter tops, elegant marble TV walls and mirror closets throughout. Embrace the allure of lakeside living with the marina just across the street and downtown amenities mere steps away. Seize the opportunity to embark on leisurely adventures aboard your fishing boat during the summer months. Indulge in the building's exceptional facilities, including an indoor pool, sauna, and outdoor garden, providing a perfect blend of relaxation and recreation. **** EXTRAS **** Existing Stove, Fridge, Dishwasher, microwave, washer/dryer, all window covering and lighting fixtures. (id:48303)
One Percent Realty Ltd.
228 Bayshore Road E
Innisfil (Gilford), Ontario
Fully renovated home on large lot directly across the road from Lake Simcoe and backing onto park/greenspace with direct lake access from private community park across the road. Features one year old complete main floor reno with modern kitchen featuring large breakfast bar and quartz countertops, engineered hardwood flooring throughout, gas fireplace in spacious living room, 2 beautifully renovated baths, detached Man Cave for entertaining without disturbing main house. Deck with built-in hot tub. Detached workshop/garage. (id:48303)
Royal LePage Rcr Realty
359 Limerick Street
Innisfil, Ontario
Location! Location! Location! Welcome to a waterfront paradise on Cooks Bay! This exquisite home boasts 5 spacious bedrooms and 4 beautifully appointed bathrooms, perfect for a family looking for comfort and luxury. Step into the backyard oasis featuring a sprawling deck, ideal for entertaining guests or simply enjoying the breathtaking views of the water. The covered sitting area allows for relaxation even on sunny days, providing a serene retreat right at home. Recently renovated, this property offers modern amenities and stylish finishes throughout, ensuring a blend of functionality and elegance. Whether it's cozy evenings by the fireplace or outdoor gatherings by the water, this home offers the perfect setting for every occasion. $150K was invested in renovation and update to the property. Great Opportunity for sole principal end users and/or investors. Rough-In Kitchen and Laundry Room for Great potential to convert an additional second separate unit for more potential rental income. Just move in and enjoy. A must see home. **** EXTRAS **** Fridge, Stove, Oven, Dishwasher, Microwave, All Existing Electrical Light Fixtures, All Existing Window Coverings, All Existing Wall Mount Heat Pump Units, Water Softener, Hot Water Tank, Removable Docks. (id:48303)
RE/MAX Premier Inc.
6157 9 Line N
Oro-Medonte, Ontario
Welcome home! Stunning 5 bed & 3 bath home, situated on 4 acres of beautifully landscaped grounds. Privacy++. The highlight of this property is the inground saltwater pool, ideal for relaxing and entertaining during warm summer days. The spacious interior boasts a wood-burning fireplace, creating a cozy ambiance in the living area. The gourmet kitchen is a chef's delight, recently updated and features a double oven, bar fridge and plenty of space and seating. Upstairs, you'll find generously sized bedrooms with a stunning spiral staircase. Each bedroom offers a serene retreat, with some rooms providing walk-out access to a charming deck overlooking the pool and wooded lot, perfect for morning coffee or evening relaxation.The outdoor space is a paradise, with multiple spots to gather providing excellent areas for dining and socializing, all surrounded by meticulously maintained gardens. With 8 parking spaces, there's ample room for family and guests. This home is an entertainer's dream and a private sanctuary combined. Don't miss out on the opportunity to own this exceptional property! (id:48303)
Keller Williams Experience Realty
340 Wardell Street
Port Mcnicoll, Ontario
Stunning 4 Year Old 4 Bedroom & 2.5 Bath Home, Loads of Curb Appeal with Large Covered Porch and Oversized Front Door. High Quality Laminate Floors Throughout, Expansive Eat-In Kitchen Featuring Trendy 2-Tone Cabinetry w/Pot Drawers, SS Appliances Including Double Wall Mounted Oven, Quartz Countertops & Backsplash, Main Floor Master Suite with Walk-In Closet, Door to Back Deck & Swanky Ensuite Complete with Clawfoot Tub, Double Vanity & Massive Tiled Shower with Corner Seat, Double Rainfall Shower Heads & Frameless Glass Shower Door. Upstairs Another 3 Bedrooms, Storage Room & 3pc Bath with Ensuite Privileges. Main Floor Living Room and Den, Main Floor Laundry/Mud Room with Inside Access to Insulated/Drywalled Garage Featuring Roughed-In Heated Floor & 100 Amp Panel. Partially Finished Basement Has Large Windows and Features Huge Rec Room with Built-In Wet Bar (R/I) & 3pc Bath Ready to be Finished, Pot Lights Throughout The House including Basement, Ceiling Speakers, Exterior Soffit Lights, Above Grade 2,320 SqFt +1,356 SqFt in Partially Finished Basement, 9' Ceilings on Main Floor & & 8’ on Upper and Lower Floors, Gas Fireplace Rough-Ins for Master, Basement & Living Room. Numerous Updates For The Last 2 Years INCLUDE Driveway, Front Porch Vinyl Soffit Ceilings & Columns, Luxury Frameless Glass Shower Doors, Air Conditioner, SS Induction Sliding Stove, Kitchen Quartz Countertops & Backsplash, Designer Light Filtering Zebra Blinds.. Move-In Ready Beautiful Family Home!! 10+++ (id:48303)
RE/MAX Real Estate Centre Inc.
38 Forest Harbour Parkway
Waubaushene, Ontario
The Natural Beauty, Extremely Charming and Hand Crafter 3 Bedroom, 2 full bathrooms Home. A warm cedar & granite exterior illustrates the obvious pride of ownership. Cottage life interior finishes are complimented by wonderful west views of Georgian Bay. A granite propane fireplace, clean cedar walls & ceilings, large Marvin sliding door are only a few highlights. Newly renovated kitchen, bathrooms and floors. The propane furnace and Kinetico Premier Series installed in 2016 and the roof replaced in 2021. Relaxing lakeview from hot tub and most of the rooms. Every access to water front & 4 season comfort on year round road and the perfect location brings many of the opportunities of every season's activities. Enjoy snowmobiling, skiing and snowboarding at Mount St. Louis Moonstone in 15 minutes with Canada's 1st Doppelmayr D-Line ADVENTURE8 with heated seats and many safety features for the young kids. Beautiful hiking trails, biking, hunting, fishing and golfing. Attached Double garage with direct interior access to the home. There is a separate room with its own exterior door with great potential to be your home office with a lakeview, whirlpool tub and shed. (id:48303)
Buy The Shores Of Georgian Bay Realty Inc. Brokerage
69 Mennill Drive Unit# Lower Level
Minesing, Ontario
Available September 1st!! Stunning executive rental in desired Black Creek Estate community. This lower level 2 bedroom plus office provides approximate 3000 sq.ft of living space. Enjoy meals in the gourmet kitchen featuring stainless steel appliances. The 2 large bedrooms offer their own private ensuite bathroom and closet. In-suite laundry room with cabinets providing additional storage space. Includes 2 driveway parking spaces and access to a designated area in the backyard. This home located within a 15 minutes drive to the Royal Victoria Regional Health Centre, multiple doctors offices, HWY 400 access, Barrie’s North Crossing and golden mile for all shopping and amenities. Enjoy the full lifestyle experience with very close proximity to skiing, golf courses and trails! Landlord will require with all applications: full credit report, rental application, 3 references and letter from employer. Please contact listing agent for more details. (id:48303)
Real Broker Ontario Ltd.
1115 - 58 Lakeside Terrace
Barrie (Little Lake), Ontario
Luxury living from this Modern Pent House with Panoramic Lake views. Located in the much desired community in North Barrie, this corner unit offers 2 bedrooms, 2 Bathrooms, 2 Huge Terraces with 2 different views, 2 car parking space in 1 tandem spot, 1 kitchen, 1 fireplace and 1 locker. 1049 SFT + about 300 SFT terrace space. Modern kitchen, lots of upgrades. **** EXTRAS **** Beautiful amenities include grand concierge, Roof Top Terrace with beautiful lake & city views with patio furniture and bbqs, exercise room, game room, party room. Close to restaurants, cineplex, georgian mall, hwy 400, hospital, groceries. (id:48303)
Best Advice Realty Inc.
120 West Oak Trail
Barrie (Painswick South), Ontario
Brand-new, never-lived-in 4-bedroom detached home. This modern home features an open-concept design with a spacious living area, high ceilings, and large windows for plenty of natural light. The kitchen boasts stainless steel appliances, quartz countertops, and a large island. The master suite includes a private ensuite bathroom and a walk-in closet. There are three additional bedrooms perfect for family or guests. The home also has a double-car garage and a landscaped yard. Located close to top-rated schools, shopping, parks, and major highways. Move-in ready and waiting for you! Schedule a viewing today. (id:48303)
Exp Realty
7613 Highway 26
Clearview (Stayner), Ontario
Charming One and a Half Storey Home with Two Separate Units on a Large Lot with Mature Trees. A Circular Driveway with Plenty of room for Parking. A Fully Separate Basement Apartment (In-Law Suite) with its own Laundry and Kitchen. New Vinyl Flooring. Pot lights in the Basement. Freshly Painted. New Deck. A short walk away from Shops and Restaurants on Main St. A short drive away from Ski Hills and the Beach. **** EXTRAS **** All Existing Appliances, Electric Light Fixtures, and Window Coverings. Roof (2021) UV Filtration System (2021). (id:48303)
Sutton Group-Admiral Realty Inc.
340 Wardell Street
Tay (Port Mcnicoll), Ontario
Stunning 4 Year Old Home, Loads of Curb Appeal with Large Covered Porch and Oversized Front Door. Expansive Eat-In Kitchen Featuring Trendy 2-Tone Cabinetry with Pot Drawers, SS Appliances Incl Double Wall Mounted Oven, NEW Quality Quartz Countertops and Backsplash & Walk Out to Deck, Main Floor Master Suite with Walk-In Closet, Door to Back Deck & Swanky Ensuite Complete with Clawfoot Tub, Double Vanity & Massive Tiled Shower with Corner Seat & Double Rainfall Shower Heads. Upstairs Another 3 Bedrooms, Storage Room & 3pc Bath with Ensuite Privileges. Main Floor Living Room and Den, Main Floor Laundry/Mud Room with Inside Access to Insulated/Drywalled Garage Featuring Roughed-In Heated Floor, Partially Finished Basement Has Large Windows and Features Huge Rec Room with Built-In Wet Bar (R/I) & 3pc Bath Ready to be Finished, Pot Lights Throughout House inclding Basement, 2,320 SqFt +1,356 SqFt in Partially Finished Basement, 9' Ceilings on Main Floor. Move-In Ready Beautiful Home!! 10++ **** EXTRAS **** Updates For The Last 2 Years: Driveway, Front Porch Vinyl Soffit Ceilings & Columns, Frameless Glass Shower Doors, Air Conditioner, SS Induction Sliding Stove, Kitchen Quartz Countertops & Backsplash, Designer Light Filtering Zebra Blinds.. (id:48303)
RE/MAX Real Estate Centre Inc.
7582 Oak Point Road
Ramara, Ontario
GORGEOUS TWO-BEDROOM WATERFRONT PROPERTY AVAILABLE FOR LEASE! This stunning property offers breathtaking lake views and direct access to the serene shores of Lake Couchiching, making it an idyllic retreat for relaxation and recreation. The fully landscaped grounds ensure privacy and beauty, creating a tranquil oasis you'll never want to leave. Inside, you'll find a sun-drenched, cozy cottage-like interior that exudes charm and comfort. The open kitchen and living area feature a welcoming fireplace and a seamless walkout to the deck, where you'll be captivated by the incredible lake views. This home comes fully furnished, with flexible options for items staying or going, making your move-in day a breeze. The cottage boasts two spacious bedrooms, each with vaulted ceilings that add to the airy, open feel of the space. The outdoor area is shared, but there's plenty of room for everyone to enjoy. Whether lounging on the sandy waterfront, taking a plunge off the dock, or simply strolling through the beautifully landscaped property, you'll find countless ways to enjoy the great outdoors. To top it all off, the property manager maintains the yard, ensuring the grounds remain immaculate. Schedule your showing today! (id:48303)
RE/MAX Hallmark Peggy Hill Group Realty
7 - 317 Atherley Road
Orillia, Ontario
1400 S.F. Retail Space Available In Busy Retail Plaza. High Traffic Area, Street Close To Downtown And Enroute To Casino Rama. Any Commercial Use. Tenant Pays Utilities. $11.00/s.f./yr & Tmi $6.50/s.f./yr + Hst (id:48303)
Ed Lowe Limited
1048 Wright Drive
Midland, Ontario
This Newly Built end unit has entrance to walkout basement, Aurora Model 1645 sqft, Be the First to Live In. Open Concept, 9"" Ceilings, With Lots of Natural Lights. The upgraded kitchen includes a Large Island and pantry with Lots of Storage. Quartz counter-tops throughout. Upstairs Includes 3Good Size Bedrooms And 2 Full Bathrooms and half on the main floor, 2nd Floor Laundry. Enjoy All That Midland Has to Offer. Just A Short Drive to Little Lake & Little Lake Park, Shopping, Schools,Restaurants and more. (id:48303)
Royal Canadian Realty
5892 Old Mill Road
Essa, Ontario
***POWER OF SALE***Rare Find 33 Acres Zoned Agricultural Adjacent To Existing Residential Real Estate Lot Development, Build Your Future Dream Home On This Private Setting Located In Utopia, Essa Township, Just Minutes West Of Barrie. Potential for Future Residential Development. Other Permitted Uses Hobby Farm & Riding Stables, Veterinary Clinics & Kennels, Home Occupation Including Bed & Breakfast &Nurseries. Buyer or Buyer's agent to verify zoning and acreage. Seller makes no warranties or representation. Property is being sold 'AS-IS'. (id:48303)
Royal LePage Signature Realty
4507 10th Line
Bradford West Gwillimbury, Ontario
Secluded Detached Home built with 2x6 construction On 1.6 Acres Of Extremely Private & Fully Treed Landscaped Land With Beautiful Lush Gardens! This 200 x 349.94 Ft Flat Lot Is Surrounded By Fields On Quiet Line, Creating The Perfect Escape From The City. Find a creative escape to contemplate & produce the dreams of your life into reality . Unique 1 Bedroom Home Has Family Room, Open Concept Kitchen Combined With Living Room Featuring Fireplace, Vaulted Ceilings, Ceiling Fans, 3 Piece Bathroom & Rustic Touches Throughout. Loft Style Primary Bedroom Has 2 Piece Bath, And Walks-Out To The Deck, Overlooking The Forest. Additional Professionally built & designed Sound proofed Studio, airtight & 2 ft thick walls. Has 2 Rooms With Many Different Uses Such As, Workshop, Or Office! Long Driveway Takes You Out Of The Busy City Life & Into A Peaceful Relaxation Mode. Detached Garage Allows For 1 Parking Spot, Perfect For Storing Extra Toys! Huge 10 Car Driveway Allows For Parking For the Whole Family. Prime Location Just 15 Minutes To Both Bradford & Beeton, With Direct Access To Highway 400 & Highway 9, And Close To All Amenities Including Parks, Trails, Schools, Community Centres, Grocery Shopping, & A Just 45 Minutes From Toronto and Pearson Airport! (id:48303)
RE/MAX Hallmark Chay Realty
1287 Coleman Crescent
Innisfil (Alcona), Ontario
Bright & Spacious Townhome In A Friendly Community & Only A 10 Minute Drive To Innisfil Beach! This Home Features A Family Sized Kitchen & A Generous Primary Bedroom With A 4 Piece Ensuite & Walk-In Closet! The Great Room Features A Walk-Out To The Large Balcony Overlooking The Backyard! Second Floor Laundry Has Stacked Washer/Dryer! The Ground Level Features A Rec Room, A 2 Pc Bath, & A Walk-Out To The Patio & Yard! **** EXTRAS **** Carpets Are Being Professionally Cleaned. (id:48303)
RE/MAX Experts
6 Mulligan Lane Unit# 30
Port Severn, Ontario
Ideal Property for Starting Out or Downsizing! This vibrant community offers golf right at your doorstep and a partial view of Georgian Bay. Featuring 2 bedrooms, 1.5 bathrooms, a light-filled, open concept kitchen/living/dining area with fireplace are all on one floor. Enjoy a cozy private balcony with a golf course view and a fantastic attached garage with interior access. Close proximity to an inground pool, the Oak Bay Club House, and a well-known local restaurant. With more amenities on the way, this established 18-hole course and year-round active community require no outside maintenance, leaving you free to indulge in boating, golfing or whatever outdoor adventure you choose. *Indoor/outdoor photos of the unit with furniture have been virtually staged. (id:48303)
RE/MAX By The Bay Brokerage (Honey Harbour)






