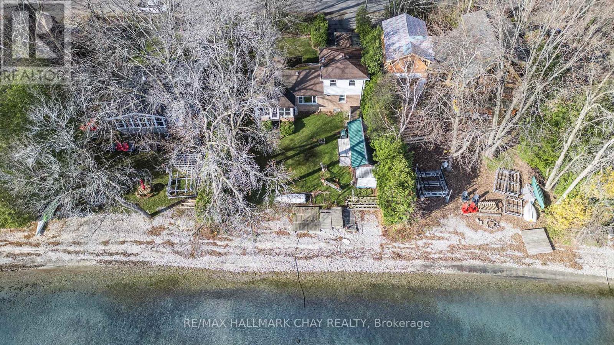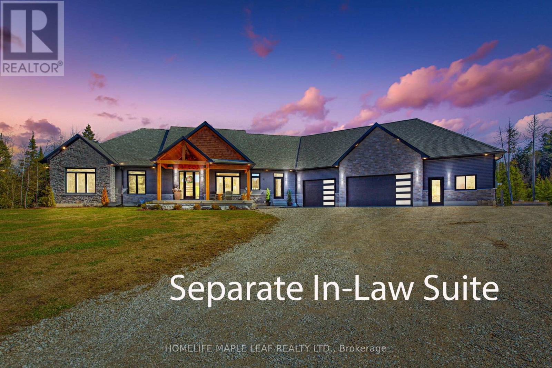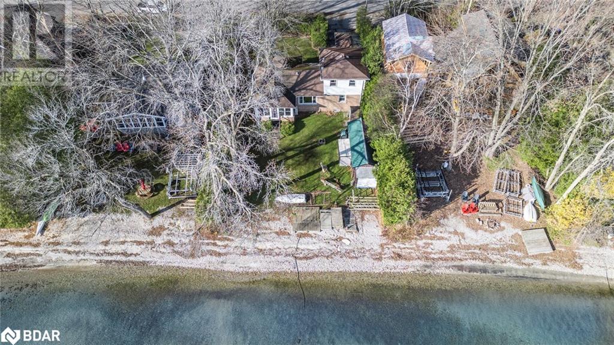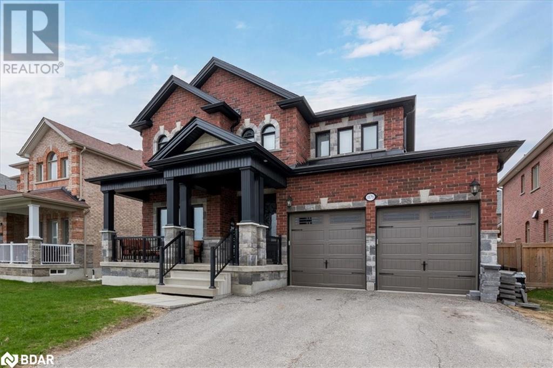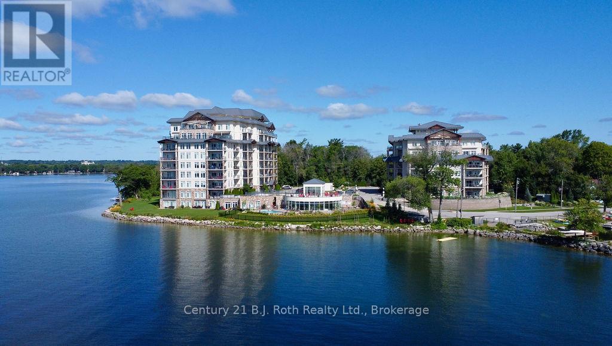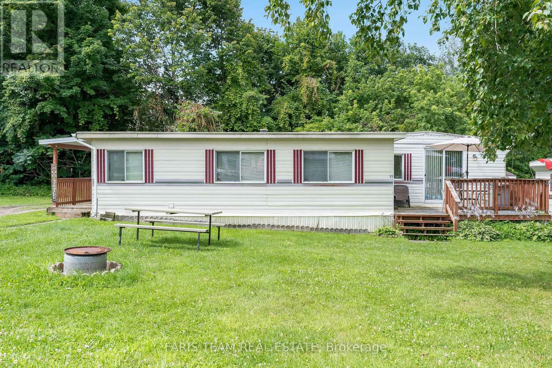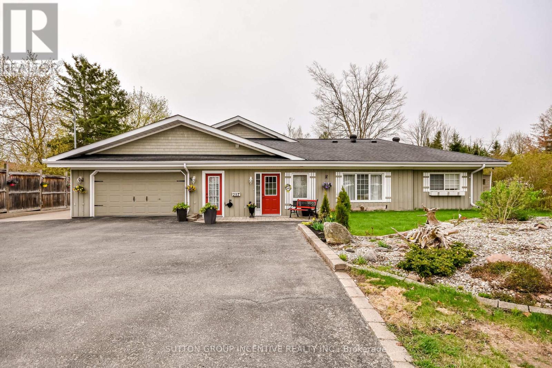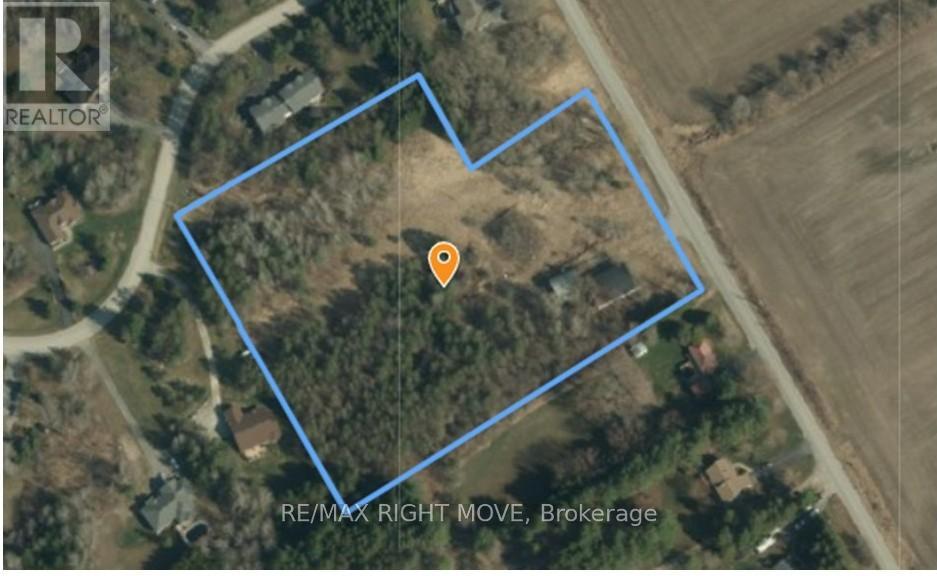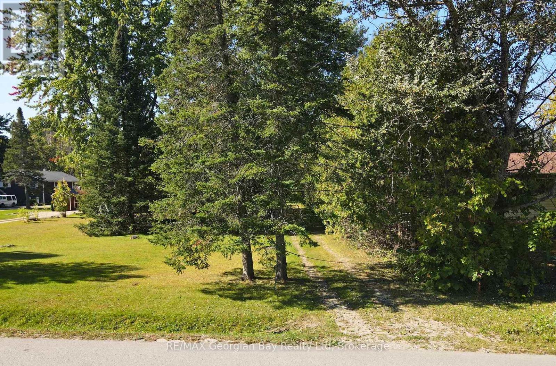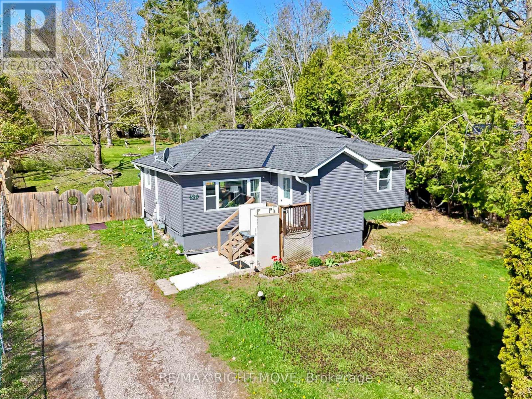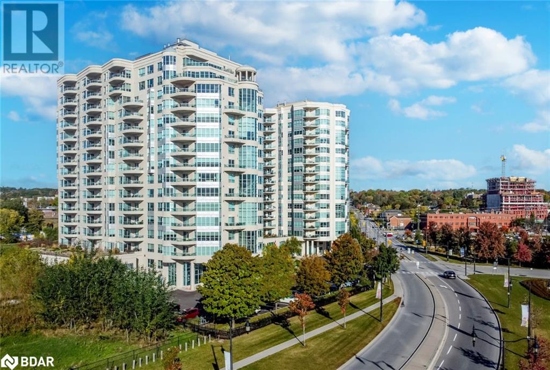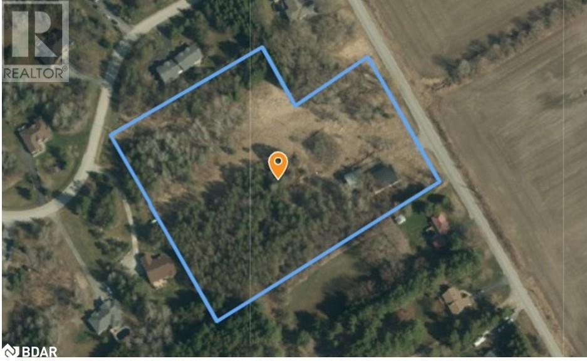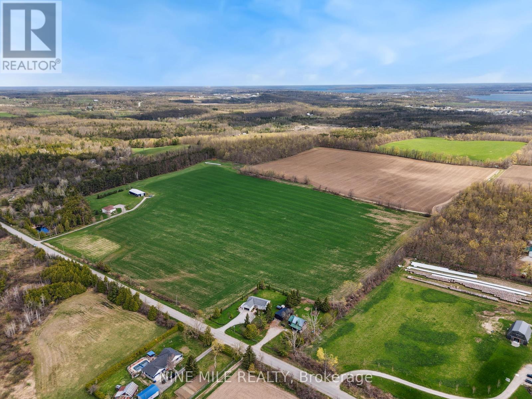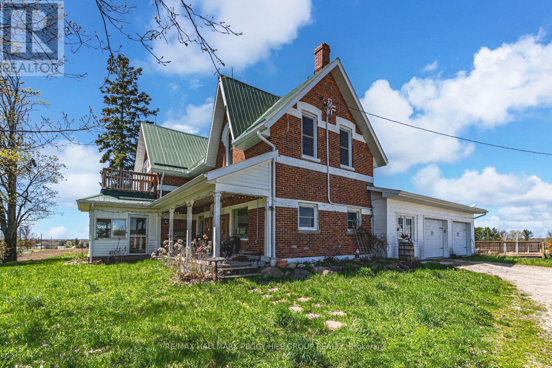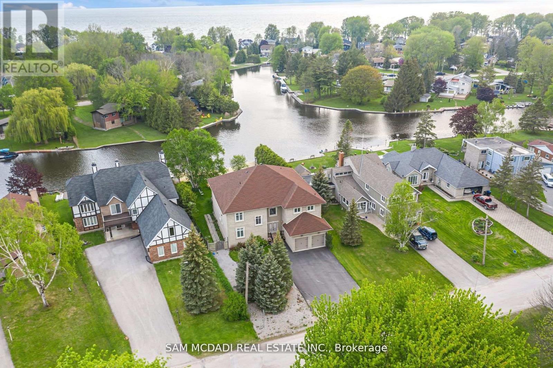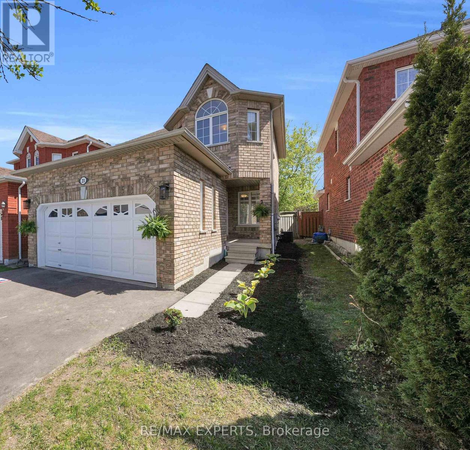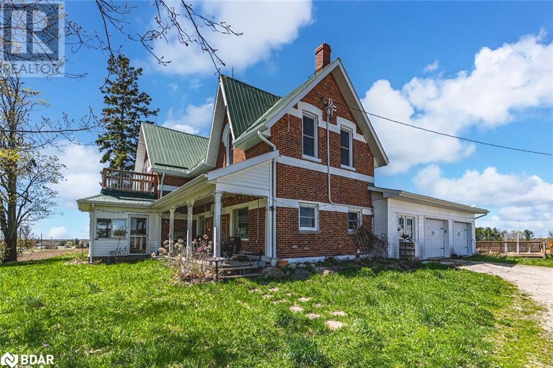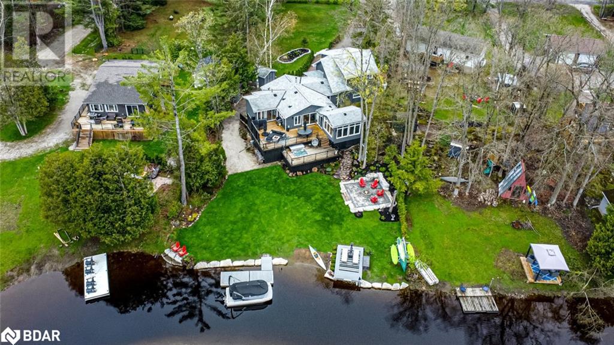4 Topaz Court
Oro-Medonte, Ontario
Top 5 Reasons You Will Love This Home: 1) Incredible opportunity in Sugarbush, one of Oro-Medonte's most sought-after areas surrounded by the serene beauty of Simcoe County Forests lush greenbelt 2) Stunning Hilltop bungalow offering over 2,000 square feet of living space plus an expansive unfinished basement set on a peaceful half-acre lot on a quiet cul-de-sac 3) Fully landscaped grounds with vibrant gardens on the front side and back, all maintained effortlessly by an inground irrigation system with direct access to the breathtaking 100 km Simcoe County Forest trail system, just steps to the school bus stop, and home located within a brand-new Oro-Medonte Public School catchment zone opening September 2025 4) Oversized two-car garage featuring an 6' extended bay with convenient rear garage door access and a spacious asphalt driveway with side extension comfortably fitting up to five vehicles 5) This exceptional property offers more than just a home its a lifestyle choice where every detail has been thoughtfully designed to inspire comfort and connection with nature. 2,036 above grade sq.ft. plus an unfinished basement. Visit our website for more detailed information. (id:48303)
Faris Team Real Estate
Faris Team Real Estate Brokerage
769 Woodland Drive
Oro-Medonte, Ontario
Bay location on the shores of Lake Simcoe with 68 feet of level lakefront* Pebble beach with crystal-clear water walking in to hard sand. This fully winterized 3-bedroom, 1 bath home is set on a private, treed lot, offering beautiful water views*The main floor includes a living room featuring a lovely gas fireplace with brick surround, a spacious dining area, good working kitchen, a sunroom with walkout to the lake and primary bedroom all with lovely lake views*There is a four piece bath and laundry on the main floor*Upstairs is 2 additional spacious bedrooms*Single dry Boathouse for all your water toys*Just minutes away from essential amenities including hospitals, restaurants, shopping, recreational trails, golf and skiing* (id:48303)
RE/MAX Hallmark Chay Realty
1321 Davis Loop
Innisfil, Ontario
Top 5 Reasons You Will Love This Home: 1) Rare and incredible opportunity to claim this never-lived-in home as your own, ready to be tailored to your tastes 2) Thoughtfully designed main level featuring stunning hardwood and sleek porcelain floors, a private office perfect for working from home, and a chef-inspired kitchen boasting quartz countertops and upgraded cabinetry 3) Three generously sized bedrooms share a beautifully designed family bath, while the spacious primary offers a luxurious ensuite with a porcelain-tiled glass shower, a quartz vanity, relaxing soaker tub, and a walk-in closet 4) Soaring 9' ceilings on both levels enhancing the feeling of space and openness, while the expansive unfinished basement is a blank canvas waiting to be transformed 5) Nestled just minutes from the heart of Lefroy, with the shimmering lake practically at your doorstep, with nearby beaches, marinas, and local schools only a short distance away. 2,223 sq.ft. plus an unfinished basement. Age 3. Visit our website for more detailed information. *Please note some images have been virtually staged to show the potential of the home. (id:48303)
Faris Team Real Estate
6835 Highway 93
Tay, Ontario
INCREDIBLY VERSATILE PROPERTY ON 2.35 ACRES WITH VISUAL EXPOSURE & ENDLESS LIVING & WORKING POSSIBILITIES! Experience unmatched versatility and opportunity with this dynamic dual-purpose property on 2.35 acres, perfectly positioned for business, living, and growth. Boasting prime visibility from Highway 93, this site is a powerhouse for entrepreneurs, innovators, and families seeking a property that works as hard as they do. At its core, a sprawling 75 x 40 ft., 2,200 sq. ft. detached workshop stands ready to handle your business needs, equipped with four bay doors (two at 14 x 12 ft., one at 12 x 10 ft., and one at 8 x 9 ft.), all with 16 ft. clearance, offering ample flexibility for operations. An 800 sq. ft. office space and additional living quarters further enhance its functionality, making it an incredible asset for commercial endeavours. The property also features a modern, spacious 2-storey home offering five bedrooms and five bathrooms total, and an attached garage. The finished basement provides excellent in-law potential or additional living space. The property features 200-amp service in the house, 100-amp service in the basement, and 200-amp service in the shop. With abundant parking for over 20 vehicles, this property is designed to meet both business and personal needs. Outdoors, the picturesque setting with a private pond offers a sense of serenity while being just 10 minutes from Midland and close to Orr Lake, parks, beaches, trails, and golf courses. For those looking to expand their footprint, an option to acquire additional acreage makes this an investment with limitless potential. Whether you want to grow your business, accommodate multi-use ventures, or create a home base for innovation and potential revenue, this property delivers unparalleled opportunity. Don’t miss this chance to own a rare combination of work, lifestyle, and commercial potential in a highly sought-after location! (id:48303)
RE/MAX Hallmark Peggy Hill Group Realty Brokerage
6835 Highway 93
Tay, Ontario
EXPANSIVE FAMILY HOME ON 2.35 ACRES WITH IN-LAW POTENTIAL, DETACHED WORKSHOP & ENDLESS POSSIBILITIES! This 2-storey home showcases over 4,500 fin sq. ft. of living space, nestled on 2.35 private acres with a picturesque pond. You’ll be enchanted by the tranquil setting and the endless possibilities this property offers for living, working, or accommodating multigenerational family needs. The home boasts neutral paint and finishes throughout, with an expansive layout bathed in natural light from large windows framing scenic views. The beautiful kitchen provides white cabinetry, stainless steel appliances, and a breakfast bar. The bright dining area framed by a large bay window flows seamlessly into the living room with a propane fireplace and walkout to the yard. An accessible main-floor bathroom ensures convenience. The upper level hosts 3 bedrooms including a spacious primary bedroom complete with a walk-in closet and an ensuite with an updated soaker tub and walk-in shower. A bonus loft space on the upper level provides additional room for an office or playroom. Recent updates include a brick veneer feature wall and a new staircase with a railing. The finished basement offers incredible in-law potential, boasting a separate entrance, kitchen/living room, two bedrooms, and a full bathroom. The property features 200-amp service in the house, 100-amp service in the basement, and 200-amp service in the shop. Step outside to discover two back decks, a covered screened-in section and an open pergola area, ideal for hosting outdoor gatherings or unwinding in the hot tub. The 75 x 40 ft. detached workshop includes an 800 sq. ft. office space and additional living quarters including 1 bed/1 bath. For those looking to expand, there’s an option to purchase additional acreage. This property’s location offers high visibility from Hwy 93, making it ideal for home-based businesses, while being just minutes from Orr Lake, trails, golf, beaches, parks & 10-minute drive to Midland. (id:48303)
RE/MAX Hallmark Peggy Hill Group Realty Brokerage
120 Emily Street
Orillia, Ontario
This thoughtfully updated home blends character, comfort, and practical upgrades in one of Orillias most walkable and welcoming neighbourhoods. Whether you're a first-time buyer or looking to downsize, this property offers a rare opportunity to enjoy a home thats been cared for with intention and pride. Major exterior improvements include a structurally reinforced detached garage with rebuilt north wall studs and a new roof (2022), along with a French drain to improve drainage along the north side. The front yard features a vibrant pollinator garden, while the backyard provides a private, low-maintenance escape with healthy grass, dual privacy fences, and a custom-built storage cupboard for garbage and recycling bins. The enclosed front porch adds secure, convenient space for seasonal items or bikes. Mature trees have been professionally maintained and supported by arborists (20192020), creating a safe and serene outdoor environment. Inside, a majority of the windows and all exterior doors were replaced in 2019, increasing both energy efficiency and comfort. A high-efficiency furnace and on-demand water heater were added for modern, cost-effective living. Thoughtful interior updates throughout balance functionality with a warm, welcoming feel making this home move-in ready and easy to love. (id:48303)
Exp Realty
5571 Concession Rd 2
Adjala-Tosorontio, Ontario
A Private Luxury Retreat on 22.94 Acres Where Tranquility Meets Sophistication Nestled amidst 22.94 acres of pristine forest with a serene 3-acre clearing, this custom-built estate is a sanctuary of luxury, privacy, and natural beauty. Designed for those who appreciate refined living in a peaceful setting, yet demand convenience, this exclusive ranch-style bungalow is only seven minutes from Alliston and Mansfield, offering an unparalleled blend of seclusion and accessibility. A Home That Elevates Every Moment Step into this sprawling 3,200, four-bedroom, 3.5-bath estate that beautifully captures modern comforts with timeless elegance. The finished four-car garage, fully insulated with heated floors, ensures that your prized vehicles are protected in comfort. For multi-generational living or hosting with ease, the in-law suite boasts a full kitchen, three-piece bath, and in-floor heating, offering both privacy and luxury. This gem offers three distinct heat sources a wood-burning fireplace, high-end electric heat pump, and propane in-floor heating ensure year-round comfort while adding to the homes warm ambiance. Unparalleled Outdoor Living Wake up to the breathtaking views of your private estate and savor morning coffee on the expansive back deck, featuring glass railings and a large covered seating area perfect for quiet contemplation or grand entertaining. Permits are ready for a pool, allowing you to bring your dream outdoor oasis to life. And for those who appreciate the finer things even in farm-to-table living the Taj Mahal of chicken coops, designed to match the homes exterior, sets a new standard in luxury homesteading. Heated Floors are In The Basement, Garage and In-law Suite. (FOR MORE DESCRIPTON PLEASE SEE SCH A) (id:48303)
Homelife Maple Leaf Realty Ltd.
30 Main Street
East Gwillimbury, Ontario
Attention first time home buyer's!!! This is your chance to get into a large beautiful detached home on a massive lot in an amazing community, Mt. Albert, only 12 Minutes from the 404 HWY. Remarkably cared for detached home sitting on a 66ft x 133ft lot with a brand new composite fence (35K) with separate back street access to backyard from double gate, perfect for the extra toys or vehicles. The entrance of the home features a huge mud room with main floor laundry, 3 pc bath, and entry to insulated 2 car heated garage freshly painted with brand new garage doors and lots of windows for natural light. The main level features a large living room with hardwood floors, pot lights, and walk-out to newly boarded deck perfect for entertaining and an open concept kitchen and dining room, also with hardwood floors, pot lights, and high ceilings with crown moulding. A guest bedroom/office is also on the main floor with tons of natural light overlooking the front yard. The bedrooms on the upper level feature hardwood floors and closets and a 4pc bathroom. Walking distance to public school and downtown Mt. Albert including restaurants, pubs, pharmacy, Dr.'s office, and parks. Access to rear yard also available through Princess Street. New shingles including towers and vents (2023), insulated garage with new insulated garage doors with windows, 220 amp and new lighting installed in garage. Don't miss the opportunity to get into the market! (id:48303)
Royal LePage Rcr Realty
11 Wagner Crescent
Essa, Ontario
Welcome to 11 Wagner Crescent A stunning 4-bedroom, 3-bathroom home offering 1,950 sq. ft. of beautifully designed living space. Located in a family-friendly neighborhood, this home is surrounded by picturesque community parks, scenic trails along the Nottawasaga River, and just minutes from shopping and essential amenities in the rapidly growing area. Inside, you'll find soaring 9' ceilings that create a bright and airy atmosphere, complemented by elegant 12"x24" upgraded ceramic tile flooring and durable laminate flooring throughout. The kitchen boasts upgraded cabinetry with sleek glass inserts, modern stainless steel appliances, and a water line to the fridge, complete with a reverse osmosis tap water system. Designer light fixtures add a touch of sophistication, while zebra roller shades throughout offer privacy and style. Classic oak railings with wrought iron spindles enhance the home's charm, and the luxurious primary suite features double sinks, a relaxing soaker tub, and a stand-up shower. The home also includes an EV charging station in the garage for convenience. Outside, this premium corner lot offers added privacy with no neighbor on one side and a deep lot with no rear neighbors. The double-car garage provides ample storage space, while the spacious 4-car driveway ensures plenty of parking. The fully fenced backyard adds security, and the timeless all-brick exterior combines durability with curb appeal. Don't miss your chance to own this exceptional home in a desirable, family-oriented community. ** This is a linked property.** (id:48303)
Century 21 B.j. Roth Realty Ltd.
769 Woodland Drive
Oro-Medonte, Ontario
Bay location on the shores of Lake Simcoe with 68 feet of level lakefront* Pebble beach with crystal-clear water walking in to hard sand. This fully winterized 3-bedroom, 1 bath home is set on a private, treed lot, offering beautiful water views*The main floor includes a living room featuring a lovely gas fireplace with brick surround, a spacious dining area, good working kitchen, a sunroom with walkout to the lake and primary bedroom all with lovely lake views*There is a four piece bath and laundry on the main floor*Upstairs is 2 additional spacious bedrooms*Single dry Boathouse for all your water toys*Just minutes away from essential amenities including hospitals, restaurants, shopping, recreational trails, golf and skiing* (id:48303)
RE/MAX Hallmark Chay Realty Brokerage
93 Jarvis Street
Orillia, Ontario
Welcome to 93 Jarvis Street — Where Character Meets Convenience! Nestled in the sought-after North Ward neighbourhood, this charming 2-storey home offers timeless appeal with the comforts of modern living. Featuring 3 bedrooms and 2 baths, this well-loved property boasts a functional layout with main floor laundry and full bathroom, central air, and newer upper deck boards (2023). The basement enjoys a separate entrance and the walkout leads to a beautiful, mature backyard—ideal for relaxing or entertaining. Step through the patio sliders and enjoy the peace of your private green space, or take advantage of the nearby parks, beach, and scenic walking trails just minutes away. With a paved driveway and walkability to Orillia’s vibrant downtown, this home is perfect for those looking to blend small-town charm with everyday convenience. Don't miss this opportunity to own a classic gem in a prime location! (id:48303)
RE/MAX Crosstown Realty Inc. Brokerage
8 Mariners Pier Way
Orillia, Ontario
NEW Waterfront MARINERS PIER 3-storey Freehold Townhouse On Lake Simcoe. Private and Exclusive Community on a Marina with Private Boat Slip, Clubhouse, Outdoor Pool, Docks, Community Wifi, Firepit on the Lake and More! Comes with a Private Rooftop with Lake Simcoe Vies and Upgraded 30 Ft Boat Slip! This 3 Bedroom 4 Bathroom Upgraded ($23,000) Unit comes with Breathtaking views of Lake Simcoe and Lake Couchiching. Private 1 Car Garage and Private Driveway accommodates 2 Cars. Main Floor consists of an open concept Kitchen Dining Room and Living Room with Upgraded Countertops and Cabinets. Laundry on the upper floor with 3 Full Bedrooms and 2 Full Bathrooms. Access to your Rooftop Terrace with Pergola, Finished Floors, Gas Line for BBQ and Views of the Lake. Surrounded by Waterfront, Beaches, Golf courses, Provincial parks, Ski hills, and Hiking trails. It's a year-round private marina community living at its best! Near Lakehead University and Georgian College. Mins away from Orillia downtown and HWY 12. Barrie GO transit is nearby. (id:48303)
RE/MAX Wealth Builders Real Estate
8 Mariners Pier Way
Orillia, Ontario
New Waterfront MARINERS PIER 3-storey Freehold Townhouse On Lake Simcoe. Private and Exclusive Community on a Marina with Private Boat Slip, Clubhouse, Outdoor Pool, Docks, Community Wifi, Firepit on the Lake and More! Comes with a Private Rooftop with Lake Simcoe Vies and Upgraded 30 Ft Boat Slip! This 3 Bedroom 4 Bathroom Upgraded ($23,000) Unit comes with Breathtaking views of Lake Simcoe and Lake Couchiching. Private 1 Car Garage and Private Driveway accommodates 2 Cars. Main Floor consists of an open concept Kitchen Dining Room and Living Room with Upgraded Countertops and Cabinets. Laundry on the upper floor with 3 Full Bedrooms and 2 Full Bathrooms. Access to your Rooftop Terrace with Pergola, Finished Floors, Gas Line for BBQ and Views of the Lake. Surrounded by Waterfront, Beaches, Golf courses, Provincial parks, Ski hills, and Hiking trails. It's a year-round private marina community living at its best! Near Lakehead University and Georgian College. Mins away from Orillia downtown and HWY 12. Barrie GO transit is nearby. (id:48303)
RE/MAX Wealth Builders Real Estate
1171 Quarry Drive Drive
Innisfil, Ontario
Impressive SanDiego Quality Built Home! Immaculate 3 Bed + Loft, 3 Bath, 2435 Sqft Executive Home In One Of Innisfil’s Most Desirable Neighbourhoods. Stunning Brick & Stone Exterior. Covered Front Porch. Formal Living & Dining Rm. Family Rm w/Gas Fireplace. Beautiful Eat-In Kitchen w/Granite Counters, Breakfast Bar & High-End Stainless Steel Appliances (Gas Stove). Main Floor Laundry Rm w/Custom Cabinetry, Sink & Garage Access. Primary Suite w/Dazzling Ensuite Bath, Walk-In Closet & Sitting Area. 2 Large Spare Bedrooms + An Amazing Upper-Level Media Loft/Den. Unspoiled Lower Level w/High Ceilings & Lookout Windows. KEY UPGRADES & UPDATES: Elegant Double Door Entry. Wood Staircase w/Iron Spindles. Granite Counters In Kitchen, Bathrooms & Laundry Rm. Oversized Tiles. Hardwood On Main Floor, Upper Hall & Media Rm. 9’ M/F Ceilings. Upgraded Hardware, Trim & Lighting. Freshly Painted. Oversized Garage Doors. Fenced Yard w/Huge Stone Patio. Close To All Amenities & Lake Simcoe. Watch Your Kids Walk To School Or Play At The Park From This Magnificent Family Home! (id:48303)
RE/MAX Hallmark Chay Realty Brokerage
Ls04 - 90 Orchard Point Road
Orillia, Ontario
Lakeside Elegance at its Finest on Lake Simcoe. Indulge in the ultimate waterfront lifestyle at this beautifully curated 1,262 sq. ft. condo, perfectly located at The Narrows, Orillia. This spacious and refined residence features a grand primary bedroom with two spa-inspired bathrooms, and a generous den, ideal for a serene office, creative space, overnight guests or a second bedroom. The heart of the home is flooded with natural light, an expansive open-concept great room with ten-foot ceilings and a high end gas fireplace. Seamlessly flowing into a chefs kitchen adorned with high-end appliances and finishes, ample prep space, and sweeping views of the lake making every meal feel like a getaway. Panoramic stunning south-western exposure from your oversized, ultra-private terrace, the ideal setting for morning lattes or stunning sunsets. Enjoy the convenience of two underground parking spaces and access to premium resort-style amenities including a sparkling outdoor pool, relaxing hot tub, state-of-the-art fitness centre, soothing sauna, billiards, table tennis, rooftop lounge, library, hobby room, and an elegant party space with BBQs plus a private guest suite for visiting friends and family. With a very private shoreline, beautifully landscaped grounds, and dock rentals available just steps from your door, this is luxury lakeside living at its best. Located just 10 minutes from downtown Orillia and Casino Rama, and only 1 hour and 15 minutes from Toronto. Your perfect year-round residence, summer escape, or weekend retreat awaits you. (id:48303)
Century 21 B.j. Roth Realty Ltd.
Revel Realty Inc.
120 Emily Street
Orillia, Ontario
This thoughtfully updated home blends character, comfort, and practical upgrades in one of Orillia’s most walkable and welcoming neighbourhoods. Whether you're a first-time buyer or looking to downsize, this property offers a rare opportunity to enjoy a home that’s been cared for with intention and pride. Major exterior improvements include a structurally reinforced detached garage with rebuilt north wall studs and a new roof (2022), along with a French drain to improve drainage along the north side. The front yard features a vibrant pollinator garden, while the backyard provides a private, low-maintenance escape with healthy grass, dual privacy fences, and a custom-built storage cupboard for garbage and recycling bins. The enclosed front porch adds secure, convenient space for seasonal items or bikes. Mature trees have been professionally maintained and supported by arborists (2019–2020), creating a safe and serene outdoor environment. Inside, a majority of the windows and all exterior doors were replaced in 2019, increasing both energy efficiency and comfort. A high-efficiency furnace and on-demand water heater were added for modern, cost-effective living. Thoughtful interior updates throughout balance functionality with a warm, welcoming feel, making this home move-in ready and easy to love. (id:48303)
Exp Realty Brokerage
77 Stans Circle
Midland, Ontario
Top 5 Reasons You Will Love This Home: 1) Enjoy a large kitchen and living space that seamlessly adjoins to an outdoor deck, perfect for hosting guests and savouring summer evenings 2) Located in Smiths Camp, this seasonal property offers access to park amenities, including a pool and playground, providing endless recreational opportunities 3) Expansive deck featuring an additional storage shed in the back, ideal for storing your golf cart during the winter months 4) Bask in the outdoors of your own yard with direct access to Little Lake, perfect for relaxing and enjoying nature 5) Just a short distance to downtown Midland, with easy access to shops, restaurants, and Highways 12 and 93, blending convenience with tranquil living. 894 above grade sq.ft. Visit our website for more detailed information. (id:48303)
Faris Team Real Estate
Faris Team Real Estate Brokerage
287 Edgehill Drive
Barrie, Ontario
Centrally Located in Barrie. Country-Style Living with City Convenience!. Entertainers Dream Bungalow on Nearly Half an Acre! Welcome to this impressive 3-bedroom, 5-bathroom bungalow situated on a beautifully landscaped lot offering the perfect blend of space, comfort, and functionality. This well-maintained home features a bright, open-concept layout, generously sized bedrooms, and multiple bathrooms for added convenience. Step outside to discover a detached 32 by 23 foot 2-car heated workshop, ideal for hobbyists, mechanics, or anyone in need of additional storage or workspace. The expansive lot provides endless possibilities whether you're looking to entertain, garden, or simply enjoy the privacy and tranquility of your surroundings. A rare opportunity to own a property with both residential charm and practical extras. (id:48303)
Sutton Group Incentive Realty Inc.
22 Grand Forest Drive
Barrie, Ontario
Spacious and bright Walkout apartment in desirable south Barrie location. Suitable for 1 or 2people.Separate entrance, ensuite laundry, 2 spacious bedrooms, bright living and dining room with large windows for abundance of natural light. Close to shopping, public transit, GO station, Hurst park and Wilkins Walk trail leading to Lake Simcoe. Tenant pays 1/3 of gas and hydro. (id:48303)
RE/MAX Crosstown Realty Inc.
501 - 2 Toronto Street
Barrie, Ontario
URBAN CONDO LIVING WITH EXCEPTIONAL WATER VIEWS! Get ready to live your best life in one of Barrie's most recognizable waterfront condo buildings. Every day starts with jaw-dropping views of Kempenfelt Bay, the marina, and Centennial Beach right from your own private balcony with space to lounge, dine, and soak in the scenery. This bright, spacious 1-bedroom, 1-bathroom unit offers 862 square feet of comfortable living with soaring 9-foot ceilings, huge windows, and a vibrant downtown lifestyle just outside your door. Bike to shops, restaurants, cafes, the GO Station, and more, then come home to a fresh white kitchen with quartz countertops, an undermount sink, and breakfast bar with seating. The open-concept living space is highlighted by a custom electric fireplace feature wall with a wood mantle, as well as, a built-in live-edge desk with open shelving that maximizes style and function. Retreat to a beautiful primary bedroom with a bold and colourful board and batten accent wall, and unwind in the updated and modern bathroom featuring a glass-walled double walk-in shower with dual rain head shower systems for that spa-like experience. Additional highlights include newer tile flooring in the foyer, kitchen, and bathroom, convenient in-suite laundry, one owned underground parking space with dedicated bike mounts, an exclusive use locker for seasonal storage. Building amenities include guest suites, a gym, an indoor pool, a sauna, a party and meeting room, a rooftop deck and garden, and visitor parking. Young professionals or downsizers alike will appreciate that whether you're grabbing coffee, catching live music, or hitting the beach, this is where urban energy meets lakeside living! (id:48303)
RE/MAX Hallmark Peggy Hill Group Realty
466 Line 2 Line N
Oro-Medonte, Ontario
Finally a place where you can build your dream home AND your dream shop! 5.9 acres being offered for sale with a section of the property zoned IR allowing for flexibility in building a small service shop or light industrial uses along side your dream home. All development charges, fees etch. are the responsibility of the buyer. Natural gas easement runs through the side of the property. Note: newly formed land boundaries for this property and taxes are roughly $2,800 per year. (id:48303)
RE/MAX Right Move
545 Line 13 Line N
Oro-Medonte, Ontario
Welcome to this exceptional country property that perfectly blends rural charm with modern convenience. Situated on 4.7 partially treed acres, this spacious home offers privacy, functionality, and room to grow just minutes from Orillia, Highway 11, and Costco. Built in 2003, the home features a bright, open-concept layout with large windows that bring in natural light and offer stunning views of the surrounding green space. A standout feature of the property is the fully finished in-law suite, completed in 2021. With its own separate entrance and walk-out access, the suite is fully self-contained and ideal for multi-generational living or guests. It includes a modern kitchen, comfortable living area, bedroom, and full bath - all thoughtfully designed for privacy and comfort. In addition to the home, the property boasts an expansive 40 x 90 foot outbuilding that provides incredible versatility. Whether you're a hobbyist, contractor, or need space for vehicles, equipment, or storage, this workshop delivers. With oversized doors, high ceilings, and plenty of floor space, it's well-suited for a wide range of uses. Outside, enjoy peaceful mornings on the balcony, walks through the trees, or evenings under the stars. The property offers the serenity of rural life without the seclusion, with easy access to amenities, schools, and commuter routes. This is a rare opportunity to own a well-maintained home with a dream workshop, all on a picturesque acreage just outside the city. Surrounding 94 acres of land (60 acres farmed) available either separately or combined and can be viewed at MLS# S12141552 (id:48303)
Nine Mile Realty
64 Ferris Lane
Alliston, Ontario
Nestled in one of Alliston's most sought-after residential communities, this beautiful detached home offers the perfect combination of comfort, space, and functionality. Located within walking distance of historic downtown Alliston, unique local shops, restaurants, parks, and a nearby elementary school, this property is also just a 15-minute drive to CFB Borden making it a prime location for families and military personnel. The main level boasts an open-concept layout with wide plank hardwood flooring, a formal dining room, and a spacious living area ideal for entertaining. The large eat-in kitchen features a walkout to a generous backyard deck perfect for outdoor dining and relaxation. Upstairs includes three well-sized bedrooms with ample closet space, including a primary bedroom with a private 3-piece ensuite bathroom. The fully finished basement offers an additional kitchen, bedroom, 3-piece bathroom, and separate laundry creating a turnkey in-law suite. This detached Alliston home for sale delivers exceptional value, flexible living space, and a location that truly supports a balanced lifestyle (id:48303)
Exp Realty Brokerage
64 Ferris Lane
New Tecumseth, Ontario
Nestled in one of Alliston's most sought-after residential communities, this beautiful detached home offers the perfect combination of comfort, space, and functionality. Located within walking distance of historic downtown Alliston, unique local shops, restaurants, parks, and a nearby elementary school, this property is also just a 15-minute drive to CFB Borden making it a prime location for families and military personnel. The main level boasts an open-concept layout with wide plank hardwood flooring, a formal dining room, and a spacious living area ideal for entertaining. The large eat-in kitchen features a walkout to a generous backyard deck perfect for outdoor dining and relaxation. Upstairs includes three well-sized bedrooms with ample closet space, including a primary bedroom with a private 3-piece ensuite bathroom. The fully finished basement offers an additional kitchen, bedroom, 3-piece bathroom, and separate laundry creating a turnkey in-law suite. This detached Alliston home for sale delivers exceptional value, flexible living space, and a location that truly supports a balanced lifestyle (id:48303)
Exp Realty
74 Nunn Crescent
New Tecumseth, Ontario
Welcome to 74 Nunn Cres - a beautifully maintained two-story family home offering over 2,000 square feet nestled in Alliston's most sought-after neighborhood. This charming property offers an open-concept main level, perfect for family living and entertaining, with a bright eat-in kitchen(walk-out to the yard), a spacious living room, and a formal dining room that can easily be converted into a 4th bedroom or office space. Upstairs, you'll find three generously sized bedrooms, including a luxurious primary suite with a walk-in closet and ensuite, an additional full bathroom, and a conveniently located laundry room. Each bedroom enjoys an abundance of natural light throughout the day. The full-sized, untouched basement includes a 3-piece rough-in and offers endless potential whether for additional bedrooms, a home gym, or a recreation area. Step outside to a private backyard oasis, ideal for relaxing or gathering with loved ones. Enjoy the comfort, style, and convenience of this prime location, with proximity(walk, walk, walk) to schools (Boyne River PS), parks, and all amenities including easy access to Hwy 89. Lovingly cared for by its current owners, this home now offers the perfect setting for a new family to create lasting memories. (id:48303)
Home Standards Brickstone Realty
6 Fenn Crescent
New Tecumseth, Ontario
Welcome to 6 Fenn Cres This Stunning Never-lived-in 4-bedroom, 3.5-bathroom home offering over 2,110 square feet of bright and functional living space. The spacious open-concept main floor features hardwood flooring, a large family room, and a modern kitchen equipped with new appliances, a kitchen island, and a breakfast area that opens directly to the backyard perfect for summer entertaining. A separate living/dining room provides additional space for gatherings, with a main-floor laundry room with garage access adds extra convenience. Upstairs, you'll find four good sized bedrooms, each with closet, along with a bonus living or study area that's ideal for a home office or children's playroom. The luxurious primary suite includes an oversized walk-in closet and a spa-inspired ensuite featuring a standing shower, a soaker tub, and large windows that flood the space with natural light. Additional highlights include a welcoming covered front porch, hardwood flooring throughout the main level, carpet on the upper level, and newly installed blinds on all windows. The home is perfectly situated just minutes from Walmart and the Honda Plant, only 10 minutes to Highway 400, and about 40 minutes to the GTA. Its also steps away from the Nottawasaga Resort and Golf Club community. (id:48303)
Century 21 People's Choice Realty Inc.
1968 Rosemount Road
Tay, Ontario
Dreaming of building your perfect home? This 100' x 320' lot offers the ideal opportunity to make it a reality! Centrally located between Barrie, Orillia, and Midland, this prime piece of land provides the best of both convenience and serenity. Just minutes from Highway 400 and all essential amenities, it's the perfect location for those seeking a peaceful retreat with easy access to everything. With an older home, garage, and septic system already in place, you'll save on development costs and have a head start on your building journey. Imagine crafting your custom home in this fantastic location, surrounded by nature yet close to major hubs. All information regarding the property and development is to be confirmed with the local township office, but this is your chance to build the home you've always wanted. Don't miss out this lot is priced to sell and ready for your vision! (id:48303)
RE/MAX Georgian Bay Realty Ltd
439 Sundial Drive
Orillia, Ontario
Situated on a generous 0.49-acre lot (approximately 60' x 330'), this raised bungalow offers a perfect blend of space and location. The home features three bedrooms, a combined living and dining area, and a spacious kitchen with a walkout to the rear deck ideal for entertaining or enjoying peaceful mornings outdoors. A well-appointed 4-piece bathroom completes the main level. The full, unfinished basement presents endless possibilities for additional living space or storage. Many recent updates and upgrades. Located just minutes from Downtown Orillia, Lake Couchiching, parks, public schools, and the scenic recreational trail, this property is perfectly positioned for both convenience and lifestyle. (id:48303)
RE/MAX Right Move
1809 - 39 Mary Street
Barrie, Ontario
Luxury Waterfront Condo with Breathtaking Views 1 Bed + Den, 2 BathExperience the ultimate in lakeside living with this brand-new, high-end condo offering unobstructed, south-facing views of Kempenfelt Bay. This 1-bedroom + den, 2-bathroom suite features floor-to-ceiling windows, allowing natural light to pour in while showcasing the stunning waterfront scenery.The Scavolini kitchen boasts premium Italian appliances, sleek cabinetry, and a versatile kitchen island that can be used for food prep or as a dining table. The spacious primary bedroom overlooks the water, creating a serene retreat. Step out onto your private balcony to soak in the breathtaking views and fresh lake air.Located just minutes from the Allandale GO Station and Highway access, this home offers the perfect blend of peaceful lakeside living with city convenience. Close to shops, dining, and all essential amenities, this condo is a true retreat away from the city while keeping you connected.Dont miss out on this rare waterfront gemschedule your viewing today! (id:48303)
Right At Home Realty
2 Toronto Street Unit# 501
Barrie, Ontario
URBAN CONDO LIVING WITH EXCEPTIONAL WATER VIEWS! Get ready to live your best life in one of Barrie’s most recognizable waterfront condo buildings. Every day starts with jaw-dropping views of Kempenfelt Bay, the marina, and Centennial Beach right from your own private balcony with space to lounge, dine, and soak in the scenery. This bright, spacious 1-bedroom, 1-bathroom unit offers 862 square feet of comfortable living with soaring 9-foot ceilings, huge windows, and a vibrant downtown lifestyle just outside your door. Bike to shops, restaurants, cafes, the GO Station, and more, then come home to a fresh white kitchen with quartz countertops, an undermount sink, and breakfast bar with seating. The open-concept living space is highlighted by a custom electric fireplace feature wall with a wood mantle, as well as, a built-in live-edge desk with open shelving that maximizes style and function. Retreat to a beautiful primary bedroom with a bold and colourful board and batten accent wall, and unwind in the updated and modern bathroom featuring a glass-walled double walk-in shower with dual rain head shower systems for that spa-like experience. Additional highlights include newer tile flooring in the foyer, kitchen, and bathroom, convenient in-suite laundry, one owned underground parking space with dedicated bike mounts, an exclusive use locker for seasonal storage. Building amenities include guest suites, a gym, an indoor pool, a sauna, a party and meeting room, a rooftop deck and garden, and visitor parking. Young professionals or downsizers alike will appreciate that whether you’re grabbing coffee, catching live music, or hitting the beach, this is where urban energy meets lakeside living! (id:48303)
RE/MAX Hallmark Peggy Hill Group Realty Brokerage
466 Line 2 N/a Line
Oro-Medonte, Ontario
Finally a place where you can build your dream home AND your dream shop! 5.9 acres being offered for sale with a section of the property zoned IR allowing for flexibility in building a small service shop or light industrial uses along side your dream home. All development charges, fees etch. are the responsibility of the buyer. Natural gas easement runs through the side of the property. Note: newly formed land boundaries for this property. Taxes are roughly $2,800.00 per year. (id:48303)
RE/MAX Right Move Brokerage
60 Heather Street
Barrie, Ontario
Enjoy turnkey living in this fully renovated, modern family home available for rent. Offering 3 bedrooms and 2 bathrooms across a bright, open-concept layout, this home is finished with premium touches throughout, including white oak hardwood floors, quartz countertops, and stainless steel appliances. Large energy-efficient windows fill the main level with natural light and lead to a spacious deck with a gas hookupperfect for outdoor dining and entertaining.The primary bedroom features a luxurious semi-ensuite with a double vanity. The fully finished lower level offers a cozy family room with a sleek gas fireplace and walkout access to a deep 1.5-car garage. Additional upgrades include a premium steel roof, updated HVAC systems, upgraded electrical panel, and a freshly paved driveway with ample parking.Located in a sought-after neighborhood, this home is ideal for families seeking comfort, style, and convenience.Tenant is responsible for utilities and content insurance.Rental application, credit check, employment letter, and two reference letters are required. (id:48303)
Keller Williams Experience Realty
31 Hay Lane
Barrie, Ontario
Welcome to Hewitt's Gate. This charming New in Freehold Townhome, boasting a spacious, upgraded 3BR + 3WR home A perfect blend of comfort and convenience, smooth ceilings throughout the house, The kitchen has upgraded cupboards and quartz countertops, stainless steel appliances, Upstairs are 3 spacious bedrooms including the primary with 4pc ensuite, upgraded carpet and unfinished basement w/rough-in for extra bathroom, Built-in garage with Access to the Home and parking for two cars, ensuite laundry, Situated in the heart of a rapidly expanding area in Barrie, you'll find yourself surrounded by exciting new developments. (id:48303)
Homelife Frontier Realty Inc.
531 13 Line N
Oro-Medonte, Ontario
Close to the city of Orillia, and easy access to Highway 11, this property contains approximately 66 acres of tillable, active (has been leased) farmland, and the balance of the 94 acres is wooded. Creek at northwest corner constitutes a small portion of EP land, as shown on aerial photo. This location is within the area of study for the City of Orillia settlement area boundary expansion. House and 4.7 Acres also available separately or combined and can be viewed at MLS# S12141349 (id:48303)
Nine Mile Realty
650 Mertz Corner Road
Tiny, Ontario
WHERE TIMELESS CHARACTER MEETS EXPANSIVE SPACE & ULTIMATE PRIVACY! Welcome to 650 Mertz Corner Road, a captivating century home set on 1.26 acres of peaceful land, backing onto farm property. This property offers the space and privacy youve been looking for while still being just a 10-minute drive from Midland and Elmvale and only 35 minutes to Barrie, making commuting a breeze. The homes classic brick exterior, green metal roofing, and charming covered porch with pillars are only the beginning. Spend hot summer days in the above-ground chlorine pool, heated by propane to keep the fun going even when the sun dips! Inside, youll find over 2,300 sq. ft. of living space, filled with original wood details that bring character and warmth to every room. The spacious country kitchen with stainless steel appliances, wood cabinetry, and generous counter space is perfect for preparing meals and gathering with family. The main floor offers the added convenience of laundry, while the second floor provides exciting in-law suite potential, complete with its own kitchen, living area, two bedrooms, bathroom, and a balcony with beautiful views. Outside, youll find an oversized double-car garage, plenty of driveway parking, and a large outbuilding that offers great storage or could be a versatile space for any hobbyist. With its unique character, spacious interior, and limitless potential, this #HomeToStay is one you wont want to miss. (id:48303)
RE/MAX Hallmark Peggy Hill Group Realty
36 Turtle Path
Ramara, Ontario
Indulge in the epitome of opulence and tranquility at 36 Turtle Path, an enchanting waterfront haven nestled within the breathtaking labyrinth of canals in Lagoon City, aptly dubbed "The Venice of Ontario". Discover a realm where luxury meets nature.Embark on a journey of aquatic adventure as you explore 18 km of winding canals and a sprawling shoreline, inviting boaters and water aficionados alike to immerse themselves in a world of endless possibilities. Nestled in the charming enclave of Brechin, mere moments from the idyllic serenity of Bayshore Village, this address stands as a testament to unparalleled waterfront living. Step into a realm of luxury as you embrace 90 feet of private waterfront, adorned with a stately dock that beckons you to embark on captivating voyages across the serene expanse of Lake Simcoe. Let the gentle lapping of the waves serenade you as you savor alfresco dining beneath the twilight sky, gather around the crackling fire-pit to roast marshmallows, or embark on leisurely strolls to a private sandy beach, mere moments away.As you cross the threshold into this extraordinary abode spanning close to 6000 square feet, be prepared to be captivated by the sheer magnificence that awaits. The gourmet kitchen, a culinary haven adorned with exquisite granite countertops and state-of-the-art stainless-steel appliances, beckons to unleash your inner chef. Immerse yourself in the grandeur of the soaring 20-foot ceilings in the grand room, where five spacious bedrooms, five bathrooms, and the embrace of hardwood floors await to envelop you in unparalleled comfort.A mere 90 minutes from the bustling energy of the GTA, this retreat offers an unrivalled opportunity to craft enduring memories with cherished loved ones. Welcome to your exclusive waterfront paradise, where every moment is a testament to the seamless fusion of magic and luxury, beckoning you to embrace a lifestyle beyond compare. (id:48303)
Sam Mcdadi Real Estate Inc.
93 Jarvis Street
Orillia, Ontario
Welcome to 93 Jarvis Street, Where Character Meets Convenience! Located in the sought-after North Ward neighbourhood, this charming 2-storey home offers timeless appeal with the comforts of modern living. Featuring 3 bedrooms and 2 full baths, this well-loved property boasts a functional layout with main floor laundry and bathroom, central air, and newer upper deck boards (2023). The basement boasts a separate entrance, and a walkout which leads to a beautiful, mature backyard ideal for relaxing or entertaining. Step through the patio sliders and enjoy the peace of your private green space, or take advantage of the nearby parks, beach, and scenic walking trails just minutes away. With a paved driveway and walkability to Orillia's vibrant downtown, this home is perfect for those looking to blend small-town charm with everyday convenience. Don't miss this opportunity to own a classic gem in a prime location! (id:48303)
RE/MAX Crosstown Realty Inc.
21 Preston Avenue
New Tecumseth, Ontario
Welcome to this beautifully updated 3-bedroom, 3-bathroom all-brick home nestled in a sought-after, family-friendly neighbourhood in Alliston. Boasting fantastic curb appeal with a freshly landscaped front yard and newly repaved driveway (2024), this home offers both comfort and style.Step inside to a bright and airy open-concept living area filled with natural light, perfect for both relaxing and entertaining. The adjoining dining area features a walkout to the backyard, making it easy to enjoy outdoor living. The backyard is perfect for entertaining guests, family barbecues, or simply relaxing in your own private outdoor space.Upstairs, youll find three generously sized bedrooms, including a spacious primary suite complete with a walk-in closet and abundant natural light. The entire home has been freshly painted, including the garage door, and features brand new laminate flooring and carpeting throughout for a modern, cohesive look.This move-in-ready home combines style, functionality, and location a perfect fit for growing families or those looking to settle into a vibrant community. (id:48303)
RE/MAX Experts
3990 Mount Albert Road
East Gwillimbury, Ontario
Welcome to 3990 Mt. Albert Rd with stunning views from every window. 10 acres of natures bliss, profound happiness and contentment will be found by all when wondering around your own paradise of a property. Encapsulate the sense of joy, awe and peace with profound happiness derived from experiences in this natural setting only 5 minutes from the 404 hwy and Newmarket. Connect with nature when sitting on the back deck of this large custom built sidesplit sitting well back from the road on a glorious tree lined parcel. This rural home is heated by natural gas and offers tons of room for a large family including 5 B/R's above grade and a primary B/R with ensuite and walk in closet. This home has never been sold before and sparkles with pride of ownership including custom kitchen with island, granite counters, backsplash, double built in ovens and also features, gleaming hardwood floors, pot lights, custom built-ins, multiple walk outs including garage access to an oversized two car garage. No problem holding large family gatherings in this home or surrounding property, enter down the long-paved horseshoe driveway and meander over the culvert to explore the expansive grounds. There is room for everyone to explore or just sit and relax under towering mature trees surrounding the home. Country living at its BEST! Move in this summer and start enjoying all of your new surroundings. (id:48303)
Royal LePage Rcr Realty
56 Draper Crescent
Barrie, Ontario
BEAUTIFUL FAMILY HOME IN PAINSWICK WITH TASTEFUL UPDATES & AN ENTERTAINMENT-READY BACKYARD! Welcome to this wonderful 2-storey home situated on a quiet side crescent in the heart of Painswick, where convenience meets family-friendly living! This property's classic brick exterior with black accents and a double garage exudes timeless charm, while the pie-shaped lot offers a spacious backyard designed for relaxation and entertainment. The back deck with a privacy wall, patio, and firepit area are perfect for entertaining, while the sizeable fully-fenced yard offers plenty of space for the kids to play or the pets to run. The backyard is complemented with two handy garden sheds - perfect for storing tools and toys. Inside, the main floor offers a functional layout with an open-concept kitchen overlooking a bright and inviting breakfast and dining areas, featuring large windows, sleek white cabinetry, stainless steel appliances, and plenty of room for entertaining or everyday meals. The combined family and living room is a great spot to relax and put your feet up. A separate side door entry conveniently leads to a combined laundry/mudroom with direct garage access, where you'll find bonus storage space for the boots and jackets, making daily routines a breeze. Upstairs, the spacious primary bedroom is your personal retreat, boasting a 5-piece ensuite and a walk-in closet. The partially finished lower level offers a large rec room with an oversized basement window and a spacious storage room with a bathroom rough-in, providing an opportunity to increase the finished space if you'd like. Located near parks, schools, transit, library, shopping, and dining and just minutes from Downtown Barrie and Centennial Beach, this home offers everything you need in a thriving community. Don't miss the opportunity to make this property your next #HomeToStay! (id:48303)
RE/MAX Hallmark Peggy Hill Group Realty Brokerage
60 Heather Street
Barrie, Ontario
Enjoy turnkey living in this fully renovated, modern family home available for rent. Offering 3 bedrooms and 2 bathrooms across a bright, open-concept layout, this home is finished with premium touches throughout, including white oak hardwood floors, quartz countertops, and stainless steel appliances. Large energy-efficient windows fill the main level with natural light and lead to a spacious deck with a gas hookupperfect for outdoor dining and entertaining.The primary bedroom features a luxurious semi-ensuite with a double vanity. The fully finished lower level offers a cozy family room with a sleek gas fireplace and walkout access to a deep 1.5-car garage. Additional upgrades include a premium steel roof, updated HVAC systems, upgraded electrical panel, and a freshly paved driveway with ample parking.Located in a sought-after neighborhood, this home is ideal for families seeking comfort, style, and convenience.Tenant is responsible for utilities and content insurance.Rental application, credit check, employment letter, and two reference letters are required. (id:48303)
Keller Williams Experience Realty Brokerage
650 Mertz Corner Road
Tiny, Ontario
WHERE TIMELESS CHARACTER MEETS EXPANSIVE SPACE & ULTIMATE PRIVACY! Welcome to 650 Mertz Corner Road, a captivating century home set on 1.26 acres of peaceful land, backing onto farm property. This property offers the space and privacy you’ve been looking for while still being just a 10-minute drive from Midland and Elmvale and only 35 minutes to Barrie, making commuting a breeze. The home’s classic brick exterior, green metal roofing, and charming covered porch with pillars are only the beginning. Spend hot summer days in the above-ground chlorine pool, heated by propane to keep the fun going even when the sun dips! Inside, you’ll find over 2,300 sq. ft. of living space, filled with original wood details that bring character and warmth to every room. The spacious country kitchen with stainless steel appliances, wood cabinetry, and generous counter space is perfect for preparing meals and gathering with family. The main floor offers the added convenience of laundry, while the second floor provides exciting in-law suite potential, complete with its own kitchen, living area, two bedrooms, bathroom, and a balcony with beautiful views. Outside, you’ll find an oversized double-car garage, plenty of driveway parking, and a large outbuilding that offers great storage or could be a versatile space for any hobbyist. With its unique character, spacious interior, and limitless potential, this #HomeToStay is one you won’t want to miss. (id:48303)
RE/MAX Hallmark Peggy Hill Group Realty Brokerage
53 Furniss Street
Brock, Ontario
Step Into This Beautifully Appointed All Brick Home Nestled In The Heart Of Beaverton, Perfectly Positioned On A Fully Fenced Corner Lot That Radiates Charm And Curb Appeal. Inside, You'll Be Welcomed By 3,245 Square Feet Of Thoughtfully Crafted Living Space Designed To Blend Comfort With Modern Style. Bright And Airy, The Open-Concept Living And Dining Areas Are Bathed In Natural Light The Ideal Setting For Both Everyday Living And Entertaining. The Chef-Inspired Kitchen Boasts Stainless Steel Appliances, Quartz Countertops, A Central Island, Stylish Porcelain Backsplash, And A Handy Servery For Effortless Hosting. Relax In The Inviting Family Room Highlighted By A Cozy Stone Mantle Gas Fireplace, Or Find Focus In The Private Den Perfect For A Home Office Or Creative Space. Upstairs, The Primary Suite Is A Private Retreat Featuring A Generous Walk-In Closet And A Spa-Like Five-Piece Ensuite Complete With Quartz Counters, A Glass Shower, And A Soothing Soaker Tub. All Additional Bedrooms Include Walk-In Closets And Either Private Or Shared Ensuite Baths, Plus The Convenience Of A Second-Floor Laundry Room. Step Outside To Your Own Backyard Oasis A Serene Escape With Lush Landscaping, A Stone Patio For Summer Gatherings, And A Custom Shade Sail Offering Comfort And Style. Situated Close To The Lake, Schools, Parks, Shopping, And Highway 12, This Exceptional Property Combines Modern Living With A Sought-After Location The Perfect Place To Call Home. (id:48303)
Century 21 Infinity Realty Inc.
208 - 121 Mary Street
Clearview, Ontario
ANNUAL LEASE - Welcome to your dream condo in the charming town of Creemore! This beautiful and spacious 2-bedroom, 2-bathroom condo unit offers a perfect blend of modern living and serene surroundings. Step inside to discover a spacious primary bedroom complete with two closets and a luxurious ensuite bathroom. The open concept kitchen, dining, and living room area is perfect for entertaining and features bright, modern finishes. Enjoy preparing meals in a kitchen equipped with sleek stainless steel appliances, stone countertops, and elegant laminate floors throughout. Step out onto your 150 square foot balcony and take in the breathtaking views of beautiful trees, providing a peaceful and private outdoor retreat. Located just a short walk from downtown Creemore, you'll have easy access to charming shops, cafes, markets and restaurants. Plus, with Collingwood only 25 minutes away and Barrie just a 40-minute drive, you're perfectly situated to enjoy the best of both worlds. Don't miss this opportunity to live in a new, stylish condo in the heart of Creemore. Building offers a gym, beautiful lobby, elevator & party room. Unit includes 1 underground/covered parking space & locker and lots of surface visitor parking. Schedule your viewing today! (id:48303)
Royal LePage Signature Realty Brokerage
7952 Park Lane Crescent
Ramara, Ontario
DREAMY BLACK RIVER WATERFRONT WITH DOCK, DECK, HOT TUB, FIRE PIT & UNREAL SUMMER VIBES! Welcome to the waterfront playground everyone will be talking about, where summer memories are made, boats are in motion, and the good times never stop! Located in Washago just minutes from VIA Rail, restaurants, a large LCBO, grocery stores, parks and the boat launch, this exceptionally maintained home with over 2,100 sq ft sits on over half an acre with 91 ft of shoreline on the Black River, ideal for boating, paddling and soaking in the scenery. From the moment you arrive, the curb appeal pulls you in with a board and batten exterior, crisp white trim, warm wood accents, and a covered front porch that hints at the style inside. The landscaped yard is a showpiece, with stone-edged gardens, lush lawn and a firepit patio by the water’s edge that’s ready for late-night laughs and stargazing. Entertaining is a dream with multiple walkouts to a sprawling back deck featuring a built-in hot tub, sleek glass railings and an outdoor shower to rinse off after river adventures. The charm continues inside with vaulted shiplap ceilings, exposed beams, wide-plank hardwood, and loads of character. The kitchen steals the show with a large island, rich-toned cabinetry, stone countertops, stainless appliances and pendant lighting. A window-wrapped formal dining room delivers postcard-worthy views, while the relaxed living area features a stone-style feature wall with a wood stove and a shiplap feature wall for added charm. With two main floor bedrooms (one with a walkout and both with double closets), these spaces are ideal for guests, families, or in-laws who prefer to avoid the stairs. Upstairs, the primary retreat delivers a spa-like ensuite with a glass shower, dual vanity and water closet, plus a huge custom California walk-in closet. With pride of ownership displayed throughout, this #HomeToStay also includes two furnaces, two A/C units and two owned water heaters for year-round comfort! (id:48303)
RE/MAX Hallmark Peggy Hill Group Realty Brokerage
510 West Street S
Orillia, Ontario
Top 5 Reasons You Will Love This Home: 1) Stretching over 200' deep, this expansive backyard offers endless possibilities, where you can enjoy the summer evenings on the spacious deck, gather around the cozy firepit, or make use of the excellent storage shed 2) Meticulously improved throughout with modern upgrades, including a brand-new front deck (2024), a sleek garage door (2023), and beautifully refinished hardwood flooring (2019), alongside a partially renovated basement (2020), refreshed bathroom (2022), and newer AC unit (2021) adding to the comfort, with most rooms being freshly painted as of 2025, and key windows in the kitchen and living room replaced in 2019 3) The partially finished basement offers flexibility with a private bedroom, full bathroom, and a spacious workshop with drywall already in place, the remaining space is nearly ready for additional living or recreational use, perfect to tailor it to suit your needs 4) Conveniently located near Highway 11, shopping centres, parks, and more, with easy access to everything you need while still being tucked away in a quiet, family-friendly neighbourhood 5) Single-car garage with direct entry into the home provides convenience and security, while the extended driveway comfortably fits four vehicles, perfect for guests or multi-car households. 1,142 above grade sq.ft. plus a partially finished basement. Visit our website for more detailed information. (id:48303)
Faris Team Real Estate
447 13 Line S
Oro-Medonte, Ontario
Stunning Property with Expansive 40 x 60 Workshop in Oro-Medonte! Discover the perfect blend of natural beauty and modern convenience on this picturesque 29.91-acre property in the heart of Oro-Medonte. This charming, raised bungalow boasts 1,911 sq ft of finished living space with an attached garage. Step inside to find a beautifully renovated home featuring an open kitchen with a dining area, a spacious primary bedroom with a full ensuite, a cozy living room with scenic views of the property, and a finished basement complete with an additional bedroom, den, laundry room and inside entry to the garage. For those seeking a substantial workshop, this property has a massive 2,400 sq ft insulated workshop, equipped with radiant heat, a 14-foot overhead door, 16-foot ceiling height and a 6" concrete floor. Enjoy the serene outdoors with nearly 30 acres of mixed bush, ideal for nature enthusiasts with ample deer, Turkeys and more that roam throughout. Located next to the Lake Oro-Medonte Rail Trail, a short stroll to Lake Simcoe and easy access to Hwy 11. A/RU EP Zoning offers a wide range of uses, including Agricultural uses, bed and breakfast, custom workshops, home occupations and more. Embrace the opportunity to own this exceptional property that combines comfortable living with unparalleled workshop space in a breathtaking setting. (id:48303)
RE/MAX Right Move
1619 Killarney Beach Road
Innisfil, Ontario
Welcome to the perfect blend of country charm and ideal family living in Lefroy! This delightful home offers approximately 1800sqft of beautifully finished living space spread across 4 floors. This home also boasts an incredible workshop/shed and a bunkie, both equipped with hydro, providing ample space for your hobbies and guests. Step inside to discover the home painted with neutral colours throughout (2023), hardwood floors on the upper levels, and new quartz kitchen countertops and hardware (2023), ensuring a touch of elegance throughout. The steel tiled roof (2000), drilled well (2006), and new Elgen septic system (2022) offers peace of mind for years to come. Additional upgrades include a 200amp panel (2008), new vinyl siding (2021), heated main bathroom floors, and new attic insulation (2021). This charming home is ready for your family's immediate enjoyment. Don't miss out on this exceptional opportunity! (id:48303)
Keller Williams Real Estate Associates


