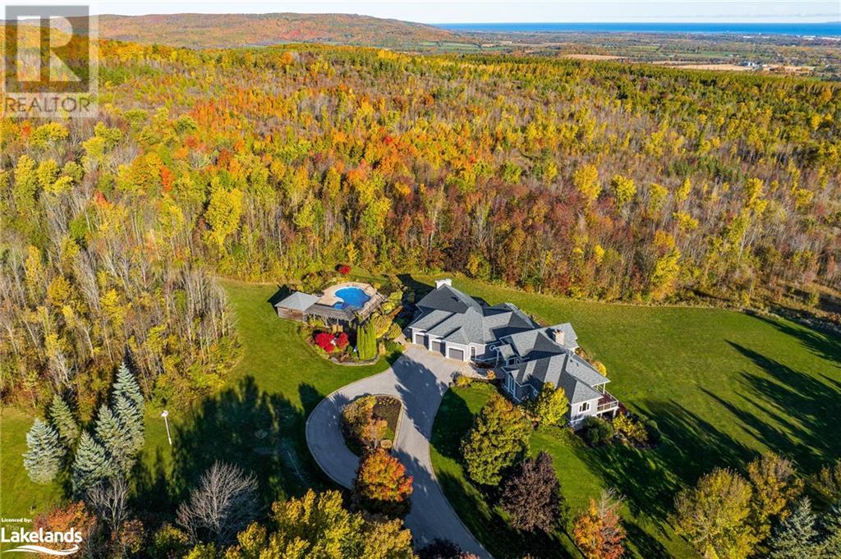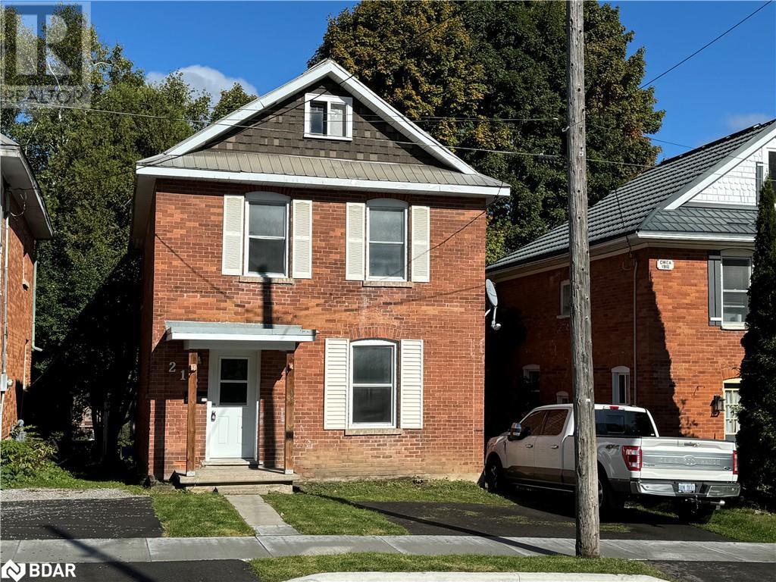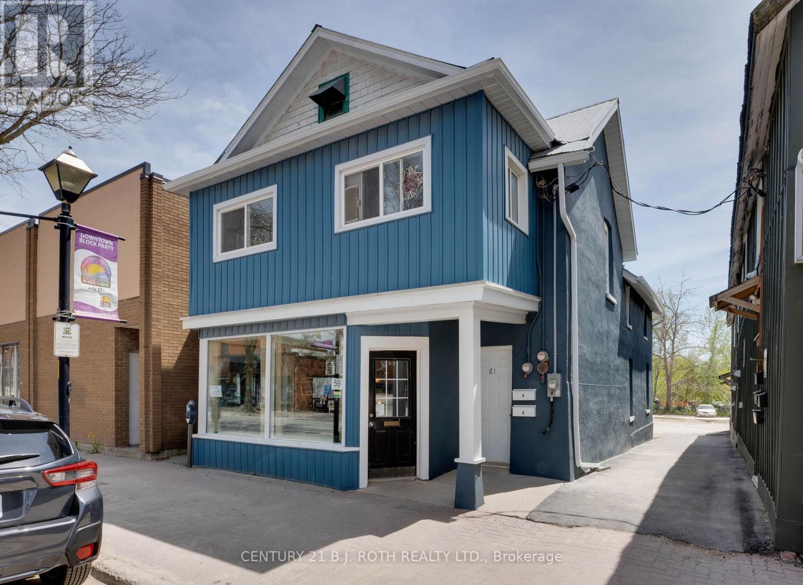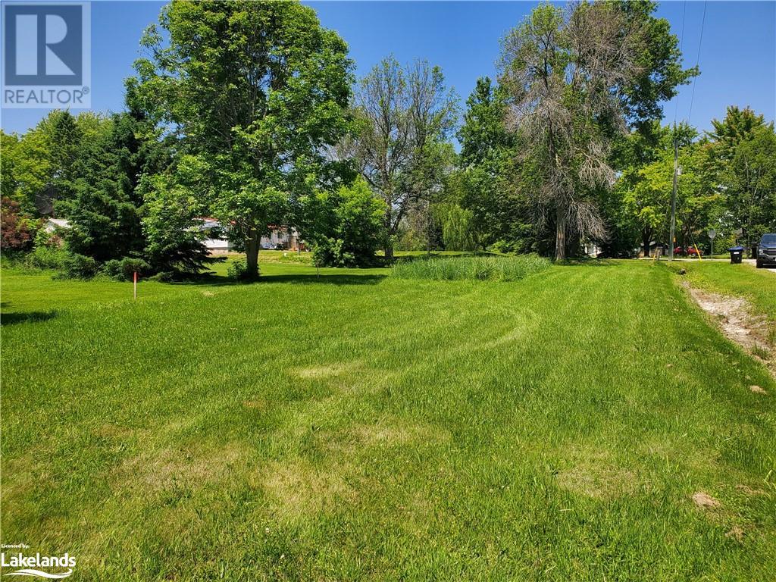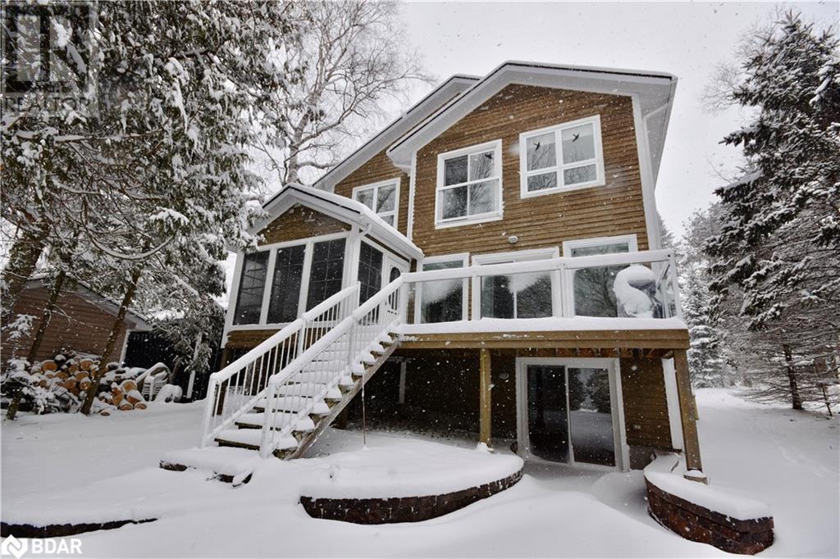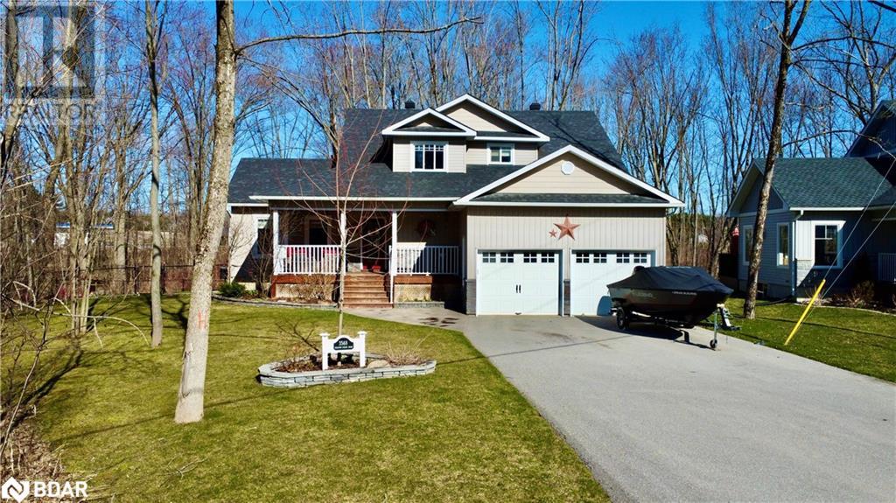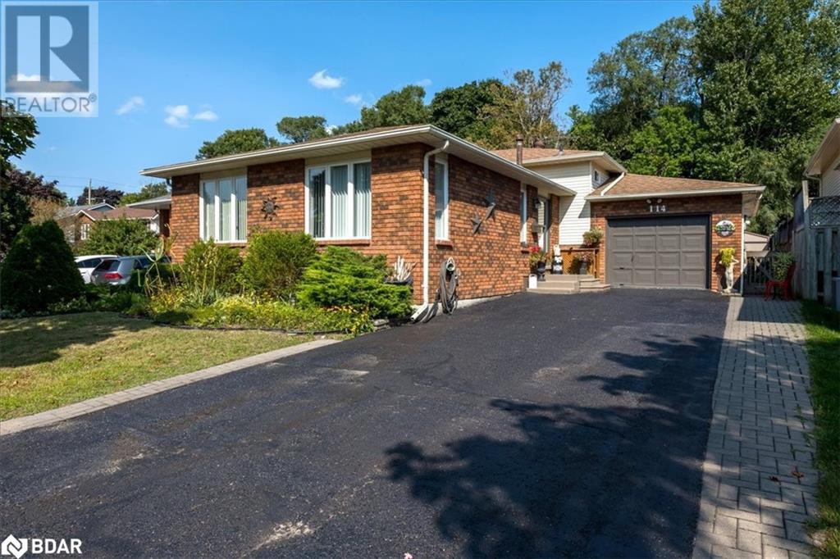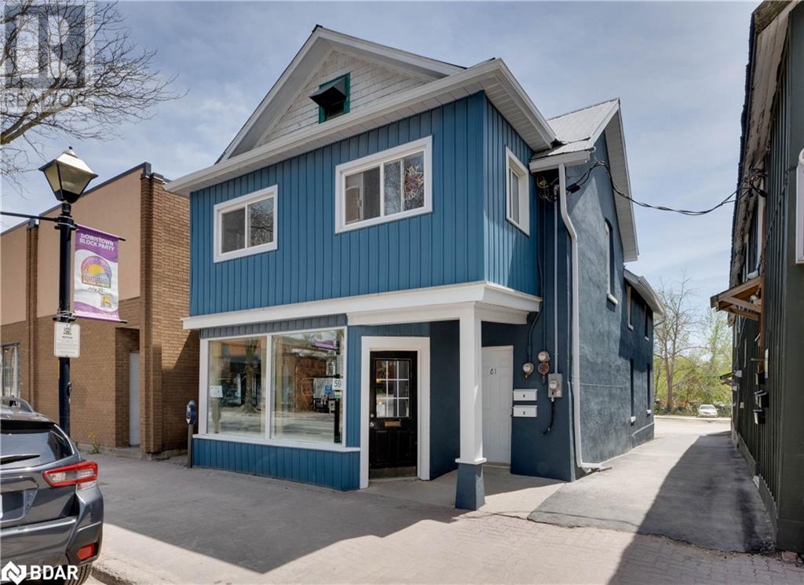113 Sagewood Avenue
Barrie, Ontario
BRAND NEW SEMI-DETACHED ON A CORNER LOT WITH PREMIUM UPGRADES & MODERN FINISHES! Don’t miss this incredible opportunity to own this brand new, beautifully upgraded 3-bedroom, 3-bathroom semi-detached home offering 1,589 sq ft of stylish living space! Perfectly placed on a corner lot, this home is conveniently located near Highway 400, the South Barrie GO Station, Johnson’s Beach, walking and cycling trails, schools, shopping, Friday Harbour Resort, golf courses, and recreational facilities. You will be greeted by a welcoming wrap-around covered porch and a front door adorned with sidelights, a transom, and an electronic door lock. Inside, the modern kitchen shines with premium stainless steel appliances, including a gas stove, fridge, dishwasher, and a chimney-style range hood, all complemented by sleek quartz countertops and a spacious island with seating for casual dining. The great room is perfect for relaxing, featuring upgraded LED pot lighting and an impressive electric linear fireplace with a floor-to-ceiling tile surround. Throughout the main floor, enjoy high-quality laminate and tile flooring, smooth ceilings, and a stained wood staircase with upgraded balusters. The thoughtfully designed laundry room with garage access includes a side-by-side Whirlpool washer and dryer, overhead cabinets, a convenient clothing rod, and a countertop for easy folding. Upstairs, all bedrooms feature plush broadloom, with the primary bedroom offering a spacious 4-piece ensuite complete with a double sink, frameless glass shower, and a large walk-in closet. The unfinished basement, with tall windows and a bathroom rough-in, offers endless possibilities for customization. Outside, the backyard is fully equipped for outdoor living with a deck and wood privacy fencing along the street-side lot line, complete with a gate. With thousands of dollars invested in premium builder upgrades and equipped with central air conditioning, this new home is ready to impress! (id:48303)
RE/MAX Hallmark Peggy Hill Group Realty Brokerage
26 Maple Gate
Ramara, Ontario
Beautiful 5 Bedroom, 4 Washroom Waterfront Home Awaits You in the Prestigious Community of Bayshore Village. This 2 Storey is an Entertainers Dream! With Main Floor Featuring Eat in Kitchen with Quartz Counter Tops, Centre Island and Walk Out to the 3 Season Screened in Porch Overlooking the Water, Open Concept Dining and Living Room, Cozy Den, and One Bedroom Overlooking the Street. The Second Floor Showcases a Huge Family Room with Floor to Ceiling Propane Fireplace, Cathedral Ceiling and Wet Bar, Primary Bedroom Offering a Large 5 Piece Ensuite with Quartz Countertops and Soaker Tub, Juliette Balcony and Built in Wall to Wall Closet, 3 More Ample Sized Bedrooms All with Direct Washroom Access and a Laundry Room. Heated and Insulated Oversized 2 Car Garage with Insulated Doors. Entertain Outdoors with Cooking Area, Firepit and Deck Overlooking the Serene Pond.Enjoy the Bayshore Association Which Gives you Access to All Amenities including: 3 Marinas, Salt Water Pool, Golf, Pickleball, Tennis, and Clubhouse **** EXTRAS **** Air BNB Potential, Sprinkler System (id:48303)
Royal LePage Kawartha Lakes Realty Inc.
1025 Cook Drive
Midland, Ontario
Welcome to your dream townhome in this charming Midland neighborhood ! This modern 3-bedroom, 2.1-bathroom gem, built in 2017, is the epitome of contemporary living. Step inside to discover an inviting open-concept layout, featuring sleek vinyl and tile flooring throughout the main floor. The living area seamlessly flows into the dining space and kitchen, creating an ideal setting for entertaining guests or relaxing with loved ones. Prepare to be impressed by the custom professionally finished basement, boasting a luxurious wet bar. Whether you're hosting game nights or movie marathons, this versatile space is sure to become the heart of your home. Outside, a quaint yard awaits, complete with a charming deck where you can unwind and soak up the sunshine. Perfect for enjoying morning coffee in this outdoor oasis . Ideal for first-time buyers, or empty nester seeking both style and functionality, this townhome offers the perfect blend of modern amenities and comfort. (id:48303)
Century 21 B.j. Roth Realty Ltd. Brokerage
2 Jardine Street
Brock (Beaverton), Ontario
Immaculate Home With 4 Bedrooms & Den. Double Garage Home. Hardwood & Ceramic Floor Throughout The Main Floor. Fireplace In The Family Room. Modern East-In-Kitchen. Coffered Ceiling In The Living & Dining Room. 3 Bedroom With W/I Closet & 2 With Ensuite Washrooms. (id:48303)
Homelife/future Realty Inc.
5516 County Road 90
Springwater, Ontario
IDEAL STARTER HOME OR INVESTMENT OPPORTUNITY NESTLED IN A QUIET AREA! This delightful bungalow is the perfect starter home or investment opportunity, nestled in a peaceful community just moments from Parr Park, Bear Creek Golf Club, and with easy access to highways. Offering plenty of parking, the property sits on a 167 ft deep lot, featuring a spacious backyard that’s ideal for outdoor living and entertaining. Step inside to find an open-concept layout with fresh interior paint and crown moulding throughout for a touch of elegance. The cute kitchen boasts white cabinetry, a subway-tiled backsplash, and a double sink with a window overlooking the yard. Enjoy seamless indoor-outdoor living with a walkout to the large deck, perfect for gatherings and relaxation. Additionally, this home features recently updated shingles, ensuring long-lasting durability and peace of mind. Don’t miss the opportunity to call this charming property home, it’s ready and waiting for you to unpack your bags and move right in! (id:48303)
RE/MAX Hallmark Peggy Hill Group Realty Brokerage
3963 Hilltop Road
Ramara, Ontario
Located in the serene enclave of Joyland Beach Featuring this stunning build by Linwood CustomHomes. Combining modern luxury with the tranquility of lakeside living. Offering 4 Beds, 3 Baths, with a Primary bedroom En-suite and wrap around deck on the 2nd level. 10ft Ceilings creating an open concept light-filled interior. Double car garage, spacious basement ready for your finishing touches. Enjoy the convenience of nearby amenities and the natural beauty of Lake Simcoe being steps away from a private beach, private boat launch, marina, provincial park and community centre. Make this stunning new home your sanctuary and experience the best of Joyland Beach living. (id:48303)
The Agency
101 - 66 Bayfield Street
Barrie (City Centre), Ontario
Discover this rare retail space in downtown city centre Barrie. This space is currently designed for institutional use. Potential for retail store with a possibility to increase in size if required. Additionally, enjoy the advantage of being near the lake, parks, and restaurants, making it an ideal spot in the City Center. Ideal for office or commercial use. (id:48303)
Union Capital Realty
34 Ward Drive
Barrie, Ontario
BEAUTIFUL HOME IN THE SOUGHT-AFTER PAINSWICK NEIGHBORHOOD, SET ON A EXPANSIVE PRIVATE LOT WITH A STUNNING INGROUND POOL! Welcome to this stunning 2-storey home nestled in the sought-after Painswick neighbourhood, showcasing pride of ownership throughout. The property boasts excellent curb appeal, highlighted by a charming brick front, meticulously maintained garden beds, an attached garage, and a double-wide driveway. Set on a spacious and private lot, this residence features a beautiful backyard oasis, complete with a gazebo, interlock patio, and deck, all surrounded by mature trees and vibrant gardens. Enjoy summer days in the large 16 x 32 ft inground heated pool with an 8 ft deep end, which includes a convenient and safe hard cover. Inside, the home offers a spacious 1,862 sq ft layout with large principal rooms adorned in designer paint tones. The sunlit kitchen features a breakfast area with a sliding glass door walkout that leads to the backyard, while the family room invites relaxation with its cozy wood-burning fireplace. The separate dining and living rooms provide a perfect balance of formal and casual spaces, and convenient main-floor laundry adds to the home's functionality. The sizeable primary bedroom is enhanced by a 4-piece ensuite, offering a private retreat. Additionally, the unfinished basement includes a workshop, waiting for your personal touches and creative vision. With convenient access to shopping, dining, Barrie South GO Station, highway access, parks, schools, and a library, this home truly has it all! Don’t miss the opportunity to make this beautiful property your forever #HomeToStay! (id:48303)
RE/MAX Hallmark Peggy Hill Group Realty Brokerage
509 Mt St Louis Road W
Oro-Medonte, Ontario
Your private oasis is waiting for you at 509 Mt St Louis Rd! Situated amongst the trees, this lovingly landscaped property sits on just over a half acre, 2 mins from the ski hills at Mt St Louis Ski Resort. This property is a dream for outdoor enthusiasts with skiing, mountain biking and hiking trails at your fingertips, with close proximity to Mt St Louis, Horseshoe Valley, Hardwood Hills, Copeland forest, and so much more! The curb appeal of this fantastic home is bar none with it's inviting front patio surrounded by lush perennial gardens welcoming you into the warmth and charm of the foyer with its open layout and bright skylight drawing you through to the large living room and dining room area with bay window and gas fireplace. Adjacent to the dining room is the incredible custom eat-in kitchen with contemporary wood cabinetry, stainless steel appliances and large breakfast area with walk-out to the deck. The main floor also features a bright and spacious sunroom with panoramic views of the sprawling rear yard as well as a convenient powder room and inside entry from the garage. Up a few stairs you'll find 3 bedrooms including the primary with ensuite as well as a 5pc main bath. Downstairs features a wide open family room with gas fireplace and walk-out as well as as additional 4pc bath, den and full laundry room with tons of storage as well as a built-in sewing area. The fantastic features don't stop inside, the exterior of this home offers a large tiered deck with multiple walk-outs front the main floor, as well as a stone patio off of the lower level walk-out, gravel walk-ways guiding you through the english style gardens. This is definitely a home you have to visit to feel the comfort and grandeur, make sure to book your showing today! (id:48303)
RE/MAX Hallmark Chay Realty Brokerage
3801 Guest Road
Innisfil, Ontario
Top 5 Reasons You Will Love This Home: 1) Nestled on a rare and sprawling 2-acre lot, this charming ranch bungalow offers an abundance of space and breathtaking panoramic views that stretch for miles 2) Step outside and immerse yourself in a backyard paradise, complete with an inground saltwater pool and a soothing hot tub, perfect for both unwinding and entertaining guests, all within the privacy of your own secluded hideaway 3) Enjoy the ease of main level living, featuring a convenient laundry room and a spacious main bathroom equipped with double sinks 4) Parking is never an issue with a driveway that accommodates multiple vehicles, plus an oversized garage offering plenty of storage space for your needs, whether for tools, equipment, or additional vehicles 5) Ideally situated in a peaceful and sought-after location, moments from Friday Harbour, golf courses, charming restaurants, boutique shops, sandy beaches, and a short drive to Barrie, giving you quick access to even more amenities and Highway 400 access. Age 26. Visit our website for more detailed information. (id:48303)
Faris Team Real Estate Brokerage
19 Sandy Lane
Essa, Ontario
Turnkey Raised Bungalow in Angus with Legal Basement Apartment! Discover this stunning raised bungalow situated on a spacious lot, ideal for generational families and savvy investors alike. With a full legal basement apartment compatible with the IR Military Rental Program, this property offers a unique opportunity for both privacy and additional income. The main level features three generous bedrooms, a spacious 4-piece bathroom, and an inviting living area complete with a dining room and kitchen, all bathed in natural light with no carpets in sight! The lower level boasts a fully equipped two-bedroom apartment with its own appliances, laundry room, and separate entrance, making it perfect for a rental or extended family living. Step outside from the dining room onto the 20 ft diameter octagonal deck, perfect for outdoor entertaining. This expansive space is ideal for family gatherings, BBQs, or simply relaxing on warm summer evenings. The exterior of the home is adorned with interlocking brick in the front and back yards encompassing garden beds, walkways, three towering white pines and a fire pit in the backyard for cozy ambiance for outdoor evenings. Additionally, the property features a well-maintained two-storey 14 x 16 ft shed equipped with hydro. Updates include: Roof replaced in 2019 with a 15 year warranty and High efficiency furnace in 2023. With excellent curb appeal from the moment you arrive, this home is a must-see! Don’t miss out on this fantastic opportunity to own a property that not only provides a beautiful living space but also generates extra income. Quick closing available - Schedule your showing today! Year Built - 1990. Total finished SQFT - 2,089. (id:48303)
Right At Home Realty Brokerage
161 Brentwood Road
Angus, Ontario
Top 5 Reasons You Will Love This Home: 1) Charming bungalow situated on over 15-acres of serene, environmentally protected land with access to the tranquil Mad River 2) Offering expansive living space with five bedrooms, a cozy loft, a family room with a walkout to the backyard, and a full, partially finished basement 3) Fully fenced backyard, complete with a deck, provides the perfect setting for year-round entertaining and relaxation 4) Detached garage equipped with hydro and a paint booth, along with two garden sheds for ample storage 5) Conveniently located near local amenities, schools, shopping, and only a short drive to the vibrant city of Barrie. 3,815 fin.sq.ft. Age 39. Visit our website for more detailed information. (id:48303)
Faris Team Real Estate Brokerage
349 Fifth St E Street
Midland, Ontario
BEAUTIFUL FIFTH STREET! Welcome to your dream home on the most prestigious street in town. This newly constructed gem sets the standard for luxury living, boasting 3 bedrooms, 3 bathrooms, and the potential for an in-law suite. Meticulously crafted with superior materials and workmanship, this residence offers a blend of sophistication, comfort, and versatility. Key Features: In-law Suite: Whether for extended family or rental income, this flexible space that is almost complete, offers autonomy and comfort. Rear Laneway Access: Effortlessly come and go with ease, adding a layer of convenience to your lifestyle. Freshly Painted: Step into a canvas waiting for your personal touch—a seamless blend of modern design and pristine finishes. Blank Slate: Your imagination is the limit! Design your perfect living space to suit your unique style and needs. New Workshop in Backyard: Calling all hobbyists and DIY enthusiasts! Enjoy a dedicated space for projects and creations right in your own backyard. Outdoor Oasis: Step outside to discover your private sanctuary where your imagination is the limit! The backyard is a blank slate with rear laneway access making it easy to install hardscaping, a pool or even a garden suite. Convenience meets luxury in this sought-after neighborhood. Close to schools, parks, shopping, and dining, everything you need is just moments away with the ability to walk to the shoppes in Midland's downtown. Don't miss this rare opportunity to make this stunning property your own. Schedule a viewing today and prepare to fall in love! (id:48303)
Right At Home Realty Brokerage
11 Lakeview Ave Avenue
Orillia, Ontario
Welcome to 11 Lakeview Ave in sought after Orillia. A perfect ‘fixer-upper’ starter home on a peaceful tree lined street in the West end. Property is currently being used as a rental property so perfect for that savvy investor. 2 bedrooms on the main floor and 2 more spacious rooms upper level. Primary room offers a walkout to back deck and backyard Oasis. This is a huge double lot with a Stunning Koi pond and pump, large shed for storage and Several fruit trees (pear, plum and cocktail tree), many years of heart felt gardening in the space looking for a new owner. Mature trees and loads of privacy. Conveniently located within walking distance of Orillia Soldiers Memorial Hospital and close to downtown Orillia, Rec Centre, local restaurants, and McKinnell Square Park, this home blends comfort and convenience. Whether you're looking to settle down or invest, this property promises great potential and a wonderful lifestyle. Easy highway access from the Highway 12 Bypass exit, located on major bus route, close to elementary and high school. Plenty of parking and storage or space to have a shop. Quick closing available. (id:48303)
Royal Heritage Realty Ltd.
3963 Hilltop Road
Ramara, Ontario
Located in the serene enclave of Joyland Beach Featuring this stunning build by Linwood Custom Homes. Combining modern luxury with the tranquility of lakeside living. Offering 4 Beds, 3 Baths, with a Primary bedroom En-suite and wrap around deck on the 2nd level. 10ft Ceilings creating an open concept light-filled interior. Double car garage, spacious basement ready for your finishing touches. Enjoy the convenience of nearby amenities and the natural beauty of Lake Simcoe being steps away from a private beach, private boat launch, marina, provincial park and community centre. Make this stunning new home your sanctuary and experience the best of Joyland Beach living. (id:48303)
The Agency
75 Beechborough Crescent
Sharon, Ontario
Brand New 2024 Built, Elegant Brick & Stone Townhome In The Heritage Collection Community, Quality Built By Rodeo Homes In Sought After East Gwillimbury! In-Law Potential With Separate Entrance Basement & Over 2,400+ Available SqFt For Growing Families To Expand! Welcoming Main Floor Foyer Features Large Closet & Ceramic Tiles. Open Concept Layout With 2 1/4 Red Oak Natural Hardwood Flooring, 9Ft Ceilings, & Large Windows Throughout For Natural Lighting To Pour In. Living Room With Walk-Out To Backyard, Kitchen With Double Stainless Steel Sink, Extended Height 39 Upper Cabinets, Laminate Counters, & Conveniently Combined With Dining Area, Ideal For Hosting Family & Friends! Oak Staircase Leads Upstairs With 8 Ceilings & High-Quality 40 Oz Carpet Throughout Second Level. Grand Primary Bedroom With French Door Entrance, Walk-In Closet, & 4 Piece Ensuite. 2 Additional Bedrooms With Closet Space & Large Windows, & Cathedral Ceilings, Plus Extra 4 Piece Bathroom. Convenient Second Floor Laundry With Ceramic Tiles & Laundry Sink. Unfinished Basement With Entrance Beside Garage Entrance For Apartment Potential, Just Needs Finishing Touches Or Could Make A Great Additional Hangout Space & Rec Room! Beautiful Location In Quiet Family Friendly Neighbourhood With Walking Paths To Radial Line Park & Pond, & Short Drive To Rec Centres, Grocery Stores, Schools, Golf Courses, & Highway 400 / 404, Ideal For Commuters! Home To Be Fully Sodded & Graded In Front & Back Yards. 2 Car Parking Driveway To Be Paved. Roughed-In Central Vac. 1 Car Garage To Be Drywalled, Taped, & Primed. Some Photos Digitally Edited To Show Appliances & Sodded / Paved Driveway. (id:48303)
RE/MAX Hallmark Chay Realty Brokerage
35 Nathan Crescent
Barrie (Painswick South), Ontario
Discover This Stunning TURNKEY Property Situated in The Desirable Painswick South Community. This is exceptional property features 3+1 bedrooms and 3.5 baths and 2nd floor laundry room. 9-foot ceilings on the main floor create spacious and open atmosphere. The finished basement offers additional living/entertainment space, 4th bedroom, sauna and full bathroom. The kitchen is equipped with a Gas range, stainless steel appliances, custom backsplash and Quartz countertops. Hardwood floors throughout add a touch of luxury. Step outside to your well maintained backyard with the garden shed and patio, perfect for enjoying the time in a tranquil setting. This home is just minutes from the Barrie South GO Station, shopping, reputable schools, parks, a library, and quick access to Highway 400. (id:48303)
Spectrum Realty Services Inc.
141 Benson Drive
Barrie, Ontario
*OPEN HOUSE SAT OCT 19 FROM 12-2PM*Detached Freehold Home Features 4-Bedroomson the 2nd Level, 3.5-Bathrooms With High-End Finishes. With No Neighbours Behind. A Custom Kitchen With Granite Counters, New Appliances, And A Dining Room With Backyard Deck Access. The Foyer Offers Custom Seating, Upgraded Lighting, A Remodelled Powder Room, And Garage Access. The Open-Concept Living Area Includes Hardwood Floors, Then Walk Upstairs looking at a Beautiful Feature Wall And Find 4 Spacious Bedrooms, A Modern 4-Piece Bathroom, And A Primary Bedroom With 4 Piece Ensuite Including A Walk-In Glass Shower And Double Vanity. The Soundproof Basement Has A Large Rec Room, 3-Piece Bathroom, Laundry Room, And Storage. The Backyard Landscaped Is Fully Fenced With No Neighbors Behind, Making This A Private Oasis Private Oasis. (id:48303)
Keller Williams Experience Realty Brokerage
1428 10 Nottawasaga Concession N
Clearview, Ontario
Spectacular 37.4-Acre Luxury Estate with Breathtaking Georgian Bay Views. Nestled in the heart of nature, just minutes from Collingwood and Blue Mountains, this stunning estate is the definition of luxury living, offering privacy, peace, and endless recreational opportunities. Boasting “must-see” expansive views of Georgian Bay and the surrounding landscape, this 6-bedroom, 5-bathroom home is designed to impress. The home features a stunning chef’s kitchen with granite counters, high end built in appliances such as Wolf, Miele and Sub Zero. The main floor east wing offers a primary suite with additional stunning views, walk- out to the balcony, expansive ensuite, walk-in closet AND private office, as well as a gas fireplace and sitting nook. A second large bedroom with wood panel detailing can be easily transformed into a large home office, library or theatre space. The bright, lower level features more views of the Bay, 4 more large guest bedrooms, an exercise room, and an entertainment room with granite bar, second fieldstone wood fireplace, pool table and walk-out to the property grounds. A true highlight of the home is a spectacular three-season “Muskoka” room with outdoor kitchen, granite counters, wood beams, vaulted ceilings, grand wood burning fireplace, and ample room for relaxing or entertaining all year round. Walk out to the salt water pool or landscaped stone patio and enjoy the views and serenity of your own piece of heaven. The picturesque, private pond is stocked and ready for fishing or swimming. There is plenty of storage for cars and toys in the attached 3-car garage and the additional detached workshop/garage. Backing onto conservation lands, this property is well protected and private and can be enjoyed by your family for generations. Designed for the discerning buyer who seeks the ultimate in privacy and luxury. Book a private tour today. (id:48303)
Royal LePage Locations North (Collingwood)
Corcoran Horizon Realty
212 Laclie Street
Orillia, Ontario
Struggling To Find An Investment Property That Not Only Generates Solid Rental Income But Also Offers A Way To Secure A Stable Financial Future? Balancing The Costs Of Homeownership With Potential Returns Can Feel Like An Overwhelming Challenge In Today’s Market. This Is Where The Orillia North Ward Duplex Shines! With A *$3,200/Month Rental Potential* This Brick Duplex Is A Rare Opportunity For Investors And Homebuyers Alike. Enjoying Both Cash Flow And Personal Comfort! Are You Searching For A Property That Offers Income Potential And A Way To Ease Your Mortgage Burden? This Orillia North Ward Duplex Is The Perfect Answer! Live In The Main Unit, Rent Out The Second, And Enjoy A *$566.92 Monthly Surplus* After Expenses. With Low Overhead, It’s An Unbeatable Opportunity For Your Financial Future. The Duplex Features A *2-Bedroom Upstairs Unit* And A *1-Bedroom Main Floor Unit With A Walkout Deck And Backyard. Based On A Selling Price Of **$500,000, With A Down Payment Of **$100,000, And A Mortgage At The Current Rate Of **4.74%, Your Monthly Mortgage Payment Could Be **$2,073.08. After Expenses Like Gas, Water, Electricity, And Taxes, You’ll Have A **$566.92 Monthly Surplus*—A Fantastic Cushion For Any Property-Related Costs Or Savings! Don’t Miss Out On This Smart Investment! Whether You’re A Savvy Investor Or A Homeowner Looking To Balance Your Mortgage With Rental Income, This Is Your Chance To Capitalize On Orillia’s Thriving Market. Act Now Before This Opportunity Slips Away! (id:48303)
RE/MAX Hallmark Chay Realty Brokerage
11 Sagewood Avenue
Barrie, Ontario
BRAND NEW RARELY OFFERED 4-BEDROOM TOWNHOME IN SOUTH BARRIE’S SOUGHT-AFTER PAINSWICK NEIGHBOURHOOD! Welcome to this stunning, newly built 2-storey townhome in South Barrie's highly desirable Painswick community! With 1,650 sq ft of beautifully designed living space, this rare 4-bedroom, 3-bathroom home is ready to impress! Conveniently located near Highway 400, the South Barrie GO Station, Johnson’s Beach, walking and cycling trails, schools, shopping, Friday Harbour Resort, golf courses, and a variety of recreational facilities, this location is ideal for every lifestyle. This home is complete with a 7-year Tarion warranty and offers a quick closing option. The no-sidewalk frontage allows for parking for 2 vehicles in the driveway, plus the attached garage offers inside entry with direct access to the laundry room, which includes smart storage solutions like overhead cabinets and a clothing rod. Step into the open-concept main floor, where high-quality laminate and tile flooring flow seamlessly throughout. The modern kitchen is a chef’s dream, boasting a large island with breakfast seating for 5, elegant quartz countertops, and a sleek stainless steel range hood. The adjacent dining area features a walkout to the partially fenced backyard, complete with wood privacy fencing along the rear and side lot lines, and a convenient gate - perfect for outdoor enjoyment and added privacy. Upstairs, you’ll find premium broadloom carpeting in the bedrooms, upper hallway, and stairs for added comfort. The spacious primary bedroom offers two walk-in closets and a luxurious 3-piece ensuite with a quartz-topped vanity. Central air conditioning ensures comfort in the warmer months, while the rest of the home’s thoughtful upgrades and stylish finishes complete this incredible property. Don’t miss this rare opportunity to own a spacious, brand-new townhome in one of Barrie’s most desirable neighbourhoods! (id:48303)
RE/MAX Hallmark Peggy Hill Group Realty Brokerage
177 Mill Street
Essa (Angus), Ontario
This charming bungalow, zoned C2 Core Commercial, is brimming with potential. Inside, you'll find bright and inviting living spaces, including a spacious kitchen, a large master bedroom, a comfortable second bedroom, and a 3-piece bathroom. The living room boasts a large window that floods the space with natural light. Outside, you can unwind in the expansive backyard, complete with two sheds for extra storage. Conveniently located just minutes from all amenities and close to Borden and Barrie, this property offers a wealth of possibilities. (id:48303)
Keller Williams Experience Realty
59 Arnold Crescent
Essa (Angus), Ontario
Top Reasons You Will Love This Home. Premium Large Lot With A Beautiful Curb Appeal. Sun Filled Open Concept Layout With Upgraded Hardwood Floors, Custom Light Fixtures, Pot Lights, California Blinds. Spacious Kitchen With Quartz Countertop, Custom Backsplash, And A Breakfast Bar. Spacious Bedrooms And A Grande Primary Bedroom With A Beautiful Ensuite Bathroom. Finished Basement With A Bedroom, Bathroom And Family Room. Enjoy Your Stunning Private Backyard Oasis With An In-Ground Pool And Stone Landscaping. Fall In Love With This Desirable Family Friendly Neighbourhood. (id:48303)
RE/MAX Hallmark Chay Realty
A - 99 Colborne Street W
Orillia, Ontario
Unique building made out of old shipping containers. Available Immediately. Fully furnished and all utilities are included. A stone's throw away from Soldiers Memorial Hospital, parks, Recreation Centre, restaurants and more! Ideal for students, hospital workers, and OPP students in training (id:48303)
Keller Williams Experience Realty
60 Balsam Street
Tiny, Ontario
Welcome to 60 Balsam St., where refined waterfront living meets unparalleled views of Georgian Bay. This custom-built home located in the serene Woodland Beach community offers 3 bedrooms and 3 bathrooms offering over 3,000 sq ft finished living space. The kitchen boasts ample cabinetry and counter space, perfect for both cooking and entertaining. Natural light floods the open-concept living area, showcasing panoramic bay views. Enjoy stunning sunsets from the expansive deck or 3-season sunroom. The primary suite offers water views, an ensuite bathroom, and a spacious walk-in closet. With a large two-car garage. Features and updates include hardwood flooring throughout, fresh paint, new carpet, new furnace ++.This incredible waterfront retreat is truly a slice of paradise! (id:48303)
Century 21 B.j. Roth Realty Ltd.
36 Kipling Place
Barrie, Ontario
Stunning Semi-Detached Home – A Perfect Blend of Modern Elegance and Timeless Charm! Welcome to your dream home! This beautifully renovated semi-detached property boasts a bright open-concept custom kitchen with elegant cabinetry, tile backsplash, counters and a spacious pantry, perfect for culinary adventures and entertaining. The dining room flows seamlessly to a covered deck, providing a serene spot to enjoy your landscaped rear yard—ideal for summer gatherings or peaceful mornings. Upstairs, you'll find a luxurious primary bedroom featuring an authentic circa 1923 barnboard accent wall, adding a touch of rustic charm. The brand-new, sleek 3-piece bathroom is equipped with a glass walk-in shower for a spa-like experience. Two additional well-sized bedrooms offer flexibility for family, guests, or a home office. The lower level enhances your living space with a cozy rec room and a versatile den area, perfect for remote work. An upgraded 3-piece bathroom with a bonus walk-in shower and stacked laundry ensures convenience and functionality. This exceptional home combines modern comforts with unique character. Don’t miss out on this opportunity—schedule your viewing today! (id:48303)
Keller Williams Experience Realty Brokerage
99 Colborne Street W Unit# A
Orillia, Ontario
Unique building made out of old shipping containers. Available Immediately. Fully furnished and all utilities are included. A stone's throw away from Soldiers Memorial Hospital, parks, Recreation Centre, restaurants and more! Ideal for students, hospital workers, and OPP students in training. (id:48303)
Keller Williams Experience Realty Brokerage
Keller Williams Experience Realty
114 Maplewood Drive
Angus, Ontario
IMMACULATELY KEPT HOME IN A FAMILY-FRIENDLY NEIGHBOURHOOD! Welcome to 114 Maplewood Drive, a beautifully maintained home in a quiet, family-oriented neighbourhood of Angus! This 2-storey link home offers everything you need for comfortable living, starting with an attached two-car garage with inside entry to the main floor laundry room for ultimate convenience. Step inside and be greeted by abundant natural light, highlighting the immaculately kept interior with gorgeous hardwood and tile flooring, completely carpet-free! The open-concept layout flows seamlessly from the bright kitchen to the dining and living areas, making it perfect for everyday living and entertaining. Upstairs, the primary bedroom is your retreat, complete with a spacious walk-in closet and a private 4-piece ensuite. The unfinished basement, with a bathroom rough-in, is a blank canvas offering endless potential to create the space of your dreams. Recent updates include a newer furnace and shingles, giving you peace of mind for years to come. Outside, the fully fenced backyard features a charming gazebo and garden shed, perfect for outdoor gatherings or relaxing afternoons. Located just minutes from parks, the Angus Recreation Centre, schools, Base Borden, and the convenient shopping at Angus Plaza, this home is ideally situated for both relaxation and accessibility. Don't miss the opportunity to make this stunning home yours! (id:48303)
RE/MAX Hallmark Peggy Hill Group Realty Brokerage
59 Mississaga Street W
Orillia, Ontario
Lease to commence February 1st 2025. Introducing 59 Mississaga Street, strategically positioned on downtown Orillia's bustling main strip. This commercial gem spans 800 sq. ft and comprises: 1: Main Street Exposure, a captivating space with a 2-pce bathroom, directly facing Mississaga Street. 2: Private Office Space, ideal for meetings or focused work, providing a professional and versatile atmosphere. 3: Rear Room Retreat, a multifunctional space with access to rear parking, offering convenience for various business needs. With direct parking on Mississaga Street and additional spaces around the back, this prime location ensures accessibility for both foot and vehicular traffic. Elevate your business at 59 Mississaga Street - where dynamic commerce meets unparalleled opportunity. Welcome to a space that not only meets but exceeds your business needs. (id:48303)
Century 21 B.j. Roth Realty Ltd.
Basemen - 5 Paddington Grove
Barrie (Holly), Ontario
Cozy 1-bedroom, 1-bathroom basement apartment with all utilities included. Features a private, separate entrance, large eat-in kitchen with laundry (washer/dryer), and a spacious living room with laminate floors. Ideal for a quiet, responsible tenant. No pets allowed due to allergies. Conveniently located near shopping, parks, downtown Barrie, and Hwy 400 for an easy commute. One parking spot available. Tenant is responsible for cable, phone, and content insurance. Required: rental application, credit check, employment letter, and two reference letters. Perfect for those seeking comfort and convenience. (id:48303)
Keller Williams Experience Realty
4138 Fountain Drive
Ramara, Ontario
Level & Cleared Vacant Lot in Ramara Township. 50 FT X 197 Ft. Deeded Access to Lake Simcoe over 4139 Fountain Drive. Buyer to do own Due Diligence. Estate Sale, Sellers Make No Representations or Warranties. Easy Access to HWY 12, 10 Minute Drive to Orillia, and Casino Rama. Close to Mara & McRae Provincial Parks and Other Amenities. (id:48303)
Royal LePage Quest Brokerage
60 Balsam Street
Tiny, Ontario
Welcome to 60 Balsam St., where refined waterfront living meets unparalleled views of Georgian Bay. This custom-built home located in the serene Woodland Beach community offers 3 bedrooms and 3 bathrooms offering over 3,000 sq ft finished living space. The kitchen boasts ample cabinetry and counter space, perfect for both cooking and entertaining. Natural light floods the open-concept living area, showcasing panoramic bay views. Enjoy stunning sunsets from the expansive deck or 3-season sunroom. The primary suite offers water views, an ensuite bathroom, and a spacious walk-in closet. With a large two-car garage. Features and updates include hardwood flooring throughout, fresh paint, new carpet, new furnace ++.This incredible waterfront retreat is truly a slice of paradise! (id:48303)
Century 21 B.j. Roth Realty Ltd. Brokerage
3568 Shadow Creek Road
Severn, Ontario
Welcome to 3568 Shadow Creek Rd! This turn-key home offers the perfect blend of tranquility, convenience & offers the possibility of multi-generational living - with seperate entrance to the basement, large above grade windows and a rough in! This home backs onto EP land & is only steps to a public boat launch, beach, park and hwy N + S access - enjoy this upscale rural community with the conveniences of sewer, municipal water and lower taxes!!! The open-concept living space includes a welcoming family room with built-in speakers, custom shelving, & gas fireplace—ideal for cozy nights in! The gourmet kitchen boasts quartz countertops, stainless steel appliances, center island, & walkout to a deck with a gas hookup, ready for your BBQ parties! The main floor primary bedroom with updated ensuite, walk in closet and walk out to a private deck is the perfect retreat! Added highlights incl new lighting, main flr laundry & custom closets w lighting throughout. Upstairs, discover 3 beds, 1 feat w/i closet & another w custom-built desk & cabinetry. A 4-pc main bath & bonus reading nook complete the 2nd flr. Outside the oversized, private treed lot boasts professional landscaping, fenced area perfect for pets & complete with a charming firepit. The oversized driveway & 2 car garage provides ample parking! Popular amenities like Starbucks & Tim Hortons are close by! Additional feat incl reverse osmosis, water softener & chlorine/sediment filter. Recent upgrades incl a hot water tank (owned 2023), black SS Kitchenaid appliances (2017), stamped concrete (2018), custom closets (2017), central vac (2018), & custom blinds in the kit & primary suite. Book a showing today! (id:48303)
Century 21 B.j. Roth Realty Ltd. Brokerage
1402 Flos Road 8 E
Elmvale, Ontario
Top 5 Reasons You Will Love This Home: 1) Meticulously built custom ranch bungalow nestled amidst an acre of maple trees, a beautifully manicured lawn, and a relaxing sauna 2) Flowing main level with shiplap ceilings, recessed lighting, and incredible craftsmanship lends itself to entertaining with a stunning chef's kitchen showcasing a large island and stainless-steel appliances overlooking the tranquil backyard with a large deck and a wood shed 3) The main level has separate sleeping wings with two great-sized bedrooms sharing a semi-ensuite bathroom, while the other wing offers a serene primary retreat with a beautiful ensuite, a walk-in closet, and sliding glass-doors leading out to the deck 4) Large finished basement with a separate entrance from the garage, a recreation room accompanied by a nanny suite with a living room, a full bathroom, a bedroom, a kitchenette, and an unfinished storage room perfect for a workshop or outdoor gear 5) The home has been thoroughly spray foamed for insulation, has a generator panel in case of power outages, an oversized 3-car garage and is clad in natural timber and stone, creating a truly rustic feel, offering one of the only rural streets in Elmvale with natural gas. 3,758 fin.sq.ft. Age 8. Visit our website for more detailed information. (id:48303)
Faris Team Real Estate Brokerage
114 Chieftain Crescent
Barrie, Ontario
WHY not consider a split level Layout ? While overall square footage can be the same or larger than a bungalow, separation between different living zones maximizes vertical feeling of space, useful for families who desire privacy between bedrooms & entertaining zones while still having a sense of connection with minimal stairs. This beautifully maintained 3-level backsplit in the highly sought-after Allandale neighbourhood is looking for a new owner.Located in prime spot with easy access to shopping, schools,& highways. Both convenient & practical in its use of space inside & out. 2100 sf ft finished 3+2 bedroom, 3-bathroom home is perfect for families looking for a versatile layout. Bright sunfilled living, and dining room & eat-in kitchen are the heart of the home,with convenient walkout to private side deck with natural gas hook up for BBQ. One of the five bedrooms is perfectly suited as a home office, with its own walkout to the deck and back yard making it an ideal space for remote work or as a guest suite.The spacious family room impresses with its soaring 9-foot ceilings and cozy gas fireplace creating an open airy atmosphere perfect for relaxing with family or friends. Lower bathroom's soaker tub provides a spa-like retreat .Throughout the home, you'll find carpet free flooring offering easy maintenance and a sleek, contemporary look. The unique crawl space area is not your usual storage space found in a split level & contains a hobby room, extra storage or a fun play area that kids will absolutely love. Bonus space with no need to duck if under 6ft tall. The back yard offers amazing privacy in the city and is an oasis of tranquility, offering a perfect spot for gardening, relaxing, summer cookouts & entertaining.Extra-deep garage is not just for parking; it has room for a workshop, perfect for hobbyists or extra storage needs. Alternate laundry location can go in Washroom nook, Furnace 2023, shingles 2017, A/C 2022, floor plans contained in Video link (id:48303)
RE/MAX Hallmark Chay Realty Brokerage
177 Mill Street
Angus, Ontario
This charming bungalow, zoned C2 Core Commercial, is brimming with potential. Inside, you'll find bright and inviting living spaces, including a spacious kitchen, a large master bedroom, a comfortable second bedroom, and a 3-piece bathroom. The living room boasts a large window that floods the space with natural light. Outside, you can unwind in the expansive backyard, complete with two sheds for extra storage. Conveniently located just minutes from all amenities and close to Borden and Barrie, this property offers a wealth of possibilities. (id:48303)
Keller Williams Experience Realty Brokerage
177 Mill Street
Angus, Ontario
This charming bungalow, zoned C2 Core Commercial, is brimming with potential. Inside, you'll find bright and inviting living spaces, including a spacious kitchen, a large master bedroom, a comfortable second bedroom, and a 3-piece bathroom. The living room boasts a large window that floods the space with natural light. Outside, you can unwind in the expansive backyard, complete with two sheds for extra storage. Conveniently located just minutes from all amenities and close to Borden and Barrie, this property offers a wealth of possibilities. (id:48303)
Keller Williams Experience Realty Brokerage
156 Columbia Road
Barrie, Ontario
Amazing location on the Bear Creek Ravine! Walk through the trails and enjoy this private tranquil location! Chill out next summer with this inground salt water pool and low maintenance home! All brick bungalow Gregor built and super well maintained is waiting for you with fresh paint througout just move in and relax. The home is bathed in natural sunlight from the oversized south facing windows and patio doors. Get in and see this beauty asap as it is a true GEM! (id:48303)
Coldwell Banker The Real Estate Centre Brokerage
59 Mississaga Street W
Orillia, Ontario
Lease to commence February 1st 2025. Introducing 59 Mississaga Street, strategically positioned on downtown Orillia's bustling main strip. This commercial gem spans 800 sq. ft and comprises: 1: Main Street Exposure, a captivating space with a 2-pce bathroom, directly facing Mississaga Street. 2: Private Office Space, ideal for meetings or focused work, providing a professional and versatile atmosphere. 3: Rear Room Retreat, a multifunctional space with access to rear parking, offering convenience for various business needs. With direct parking on Mississaga Street and additional spaces around the back, this prime location ensures accessibility for both foot and vehicular traffic. Elevate your business at 59 Mississaga Street - where dynamic commerce meets unparalleled opportunity. Welcome to a space that not only meets but exceeds your business needs. (id:48303)
Century 21 B.j. Roth Realty Ltd. Brokerage
5 Paddington Grove Unit# Basement
Barrie, Ontario
Cozy 1-bedroom, 1-bathroom basement apartment with all utilities included. Features a private, separate entrance, large eat-in kitchen with laundry (washer/dryer), and a spacious living room with laminate floors. Ideal for a quiet, responsible tenant. No pets allowed due to allergies. Conveniently located near shopping, parks, downtown Barrie, and Hwy 400 for an easy commute. One parking spot available. Tenant is responsible for cable, phone, and content insurance. Required: rental application, credit check, employment letter, and two reference letters. Perfect for those seeking comfort and convenience. (id:48303)
Keller Williams Experience Realty Brokerage
51 Ferndale Drive S Unit# 6
Barrie, Ontario
Check out this beautifully renovated split-level condo, nestled in the sought-after Ardagh Bluffs area of South Barrie. Perfectly located near shopping and Highway 400, it also offers nature enthusiasts 17 km of scenic walking trails across 518 acres of protected land. This modern unit is filled with natural light and features a spacious open-concept living/dining area, a sleek kitchen with granite countertops and high-end appliances, and a stylish main floor laundry with a wood sliding door. The fully renovated main bath boasts a quartztopped vanity. The primary suite impresses with custom wall-to-wall closet cabinets, while the bright second bedroom occupies the top level. With 1.5 baths, recent upgrades like laminate flooring, pot lights, fresh neutral paint, and upgraded trim, this move-in ready gem is a must-see! (id:48303)
Century 21 B.j. Roth Realty Ltd. Brokerage
156 Columbia Road
Barrie (Holly), Ontario
Amazing location on the Bear Creek Ravine! Walk through the trails and enjoy this private tranquil location! Chill out next summer with this inground salt water pool and low maintenance home! All brick bungalow Gregor built and super well maintained is waiting for you with fresh paint througout just move in and relax. The home is bathed in natural sunlight from the oversized south facing windows and patio doors. Get in and see this beauty asap as it is a true GEM! **** EXTRAS **** Owned ON DEMAND tankless water heater, Water treatment system (id:48303)
Coldwell Banker The Real Estate Centre
56 Stoneybrook Crescent
Barrie (Ardagh), Ontario
Beautiful detached 4 bedroom 2.5 bath meticulously maintained home in the highly sought-after Ardagh community with no neighbours behind! This gorgeous home offers almost 2200 soft of finished living space. The main floor offers a huge foyer, generous sized living and dining rooms - perfect for hosting and entertaining, mudroom with a large closet and inside access to the double car garage. Large eat in kitchen with huge pantries offers loads of storage. Cozy up in the family room with gas fireplace perfect for relaxing. Upstairs boasts a large primary bedroom with beautiful natural light, a walk in closet and 5 piece ensuite with separate shower and large soaker tub. Three other generous sized bedrooms and a full bathroom offer plenty of space! The partially finished basement has the electrical and drywall completed and offers a rough-in for a 4th bathroom. Sit, relax and unwind outside on the large deck in your private oasis backyard with beautiful mature trees, stunning perennial gardens and in-ground sprinkler system. Gas bbq hookup makes grilling easy and convenient all year long! Recent updates include most windows(2022), roof(2017), furnace, and central air conditioner(2020),, paint(2024). Don't miss your chance to own this beautiful property in an unbeatable location. Close to all amenities, Hwy 400, walking distance to elementary and high schools , parks, Ardagh Bluffs walking trails, ski hills shopping and MORE! (id:48303)
RE/MAX Hallmark Chay Realty
136-140 Limestone Road
Tay (Port Mcnicoll), Ontario
Two spacious lots at 136 and 140 Limestone rd sold together, offering the perfect getaway just a short walk from the stunning beaches of Georgian Bay! This charming 3- season cottage is nestled in a peaceful, natural setting, providing an ideal retreat for relaxation and outdoor enjoyment just a short walk from beaches, parks, and marinas. Situated on an expansive 127 by 150 foot lot, this property has incredible potential! Whether you're looking to enjoy the existing cottage as a seasonal retreat or take advantage of the development potential, this lot can easily be severed to build a second dwelling or to rebuild your dream home with plenty of room to spare. With its prime location and development potential, this is an incredible opportunity you won't want to miss! **** EXTRAS **** Lots 136 and 140 included in the sale (id:48303)
Sutton Group Incentive Realty Inc.
73 Carter Cres Crescent
Orillia, Ontario
Situated on a premium lot in Orillia’s highly desirable North Ward, this exceptional family home offers the ultimate in privacy, backing onto a tranquil park with no neighbors behind. The main floor features a bright living/ dining room with a large bay window and a kitchen that overlooks the private backyard oasis, complete with a heated inground pool with a new liner. The cozy family room, with its gas fireplace, opens to a spacious deck—perfect for relaxing or entertaining. A powder room and convenient main-floor laundry with direct access to the double garage add to the appeal. Upstairs, the expansive primary bedroom boasts a walk-in closet and ensuite, while two additional bedrooms share a classic, well-maintained bath. The lower level features a huge rec room with a second gas fireplace, and the unfinished basement offers endless potential for storage or future upgrades. With its premium lot, gorgeous views, and functional layout, this home truly delivers the best in comfort and outdoor living (id:48303)
RE/MAX Right Move Brokerage
Bsmt - 33 Olympic Gate
Barrie, Ontario
Utilities, wi-fi and one driveway parking are included! A very nice family is looking for a very nice tenant to move to this bright, clean, cozy and beautiful walkout Basement Apartment! Welcome to The Sought After Community Of Bear Creek Ridge! This home is less than 5 years old. Separate entrance. Separate wahser and dryer for tenant to use. Easy Access To Highway 400, Minutes Away From All Shopping And Amenities, including community centre. Fridge/ stove, washer/dryer, light fixtures, window coverings are included. Rental application, first & last, full credit report, employment & reference letters, pay stub please. (id:48303)
Homelife Landmark Realty Inc.
33 Olympic Gate Unit# Basement
Barrie, Ontario
Utilities, wi-fi and one driveway parking are included! A very nice family is looking for a very nice tenant to move to this bright, clean, cozy and beautiful walkout Basement Apartment! Welcome to The Sought After Community Of Bear Creek Ridge! This home is less than 5 years old. Separate entrance. Separate wahser and dryer for tenant to use. Easy Access To Highway 400, Minutes Away From All Shopping And Amenities, including community centre. Fridge/ stove, washer/dryer, light fixtures, window coverings are included. Rental application, first & last, full credit report, employment & reference letters, pay stub please. (id:48303)
Homelife Landmark Realty Inc.
175 Mill Street
Angus, Ontario
Next door 177 Mill St also available for sale. C2 Core Commercial zoning with next door available this provides unique opportunity for 66 feet x 230 feet lot combined. Located on main street on Angus. Great Exposure next to retail plaza. Current home on the property allows for easier financing possibilities. Conveniently located just minutes from all amenities and close to Borden and Barrie, this property offers a wealth of possibilities. (id:48303)
Keller Williams Experience Realty Brokerage



















