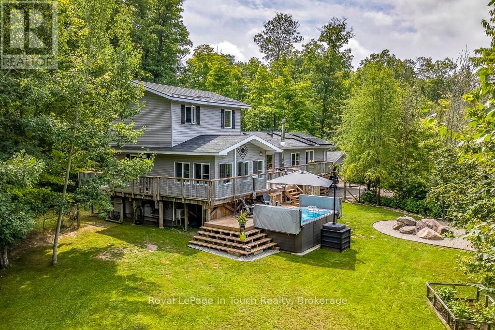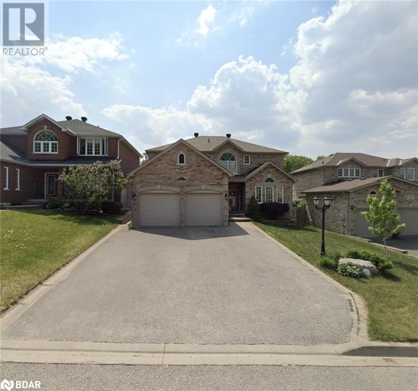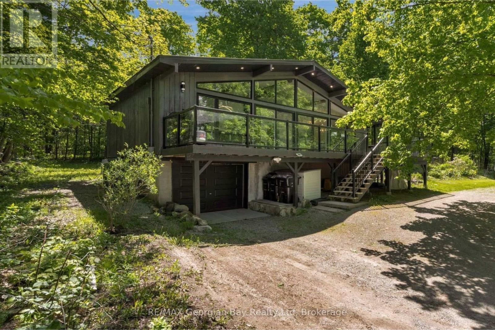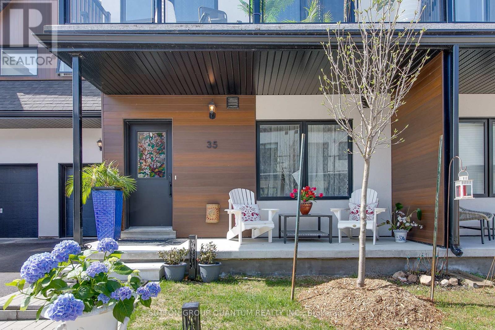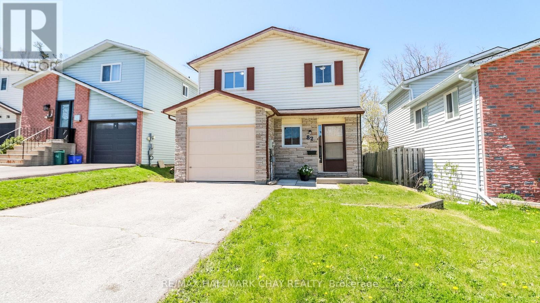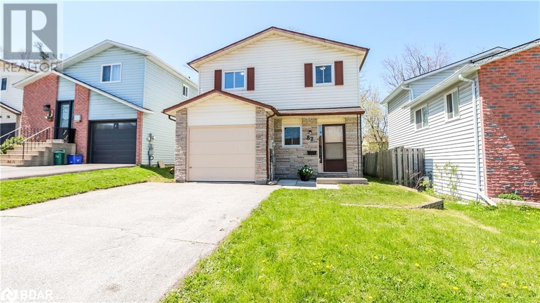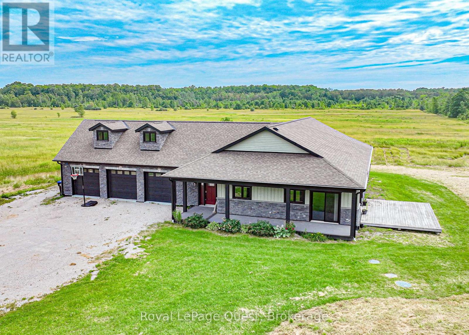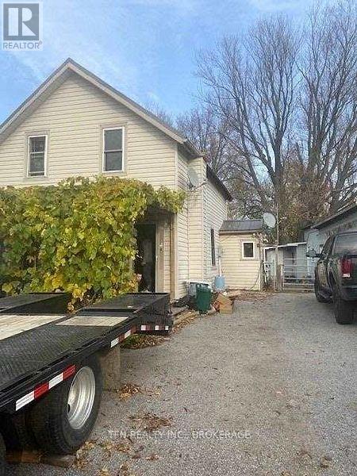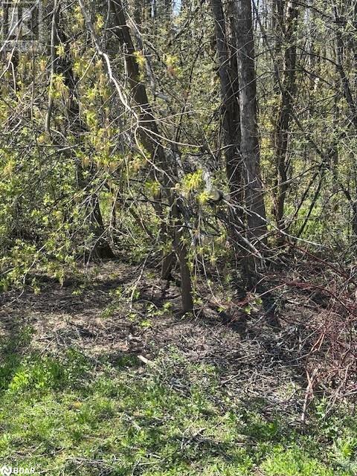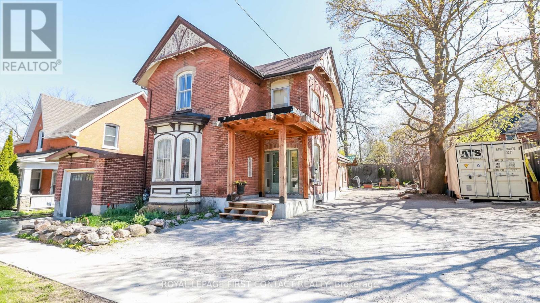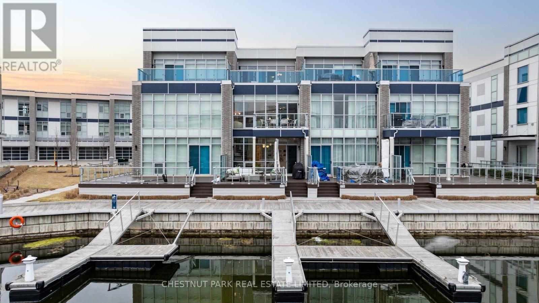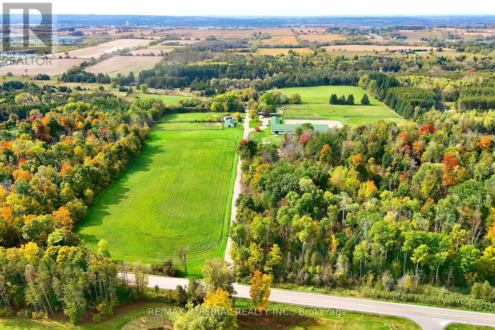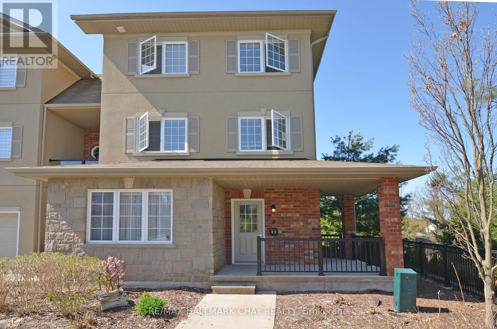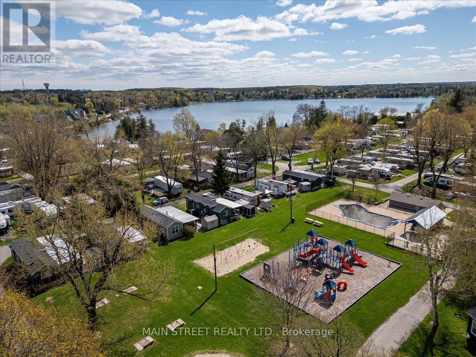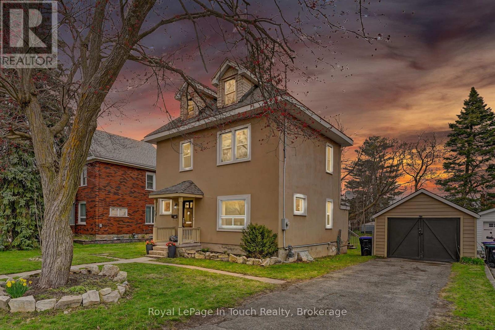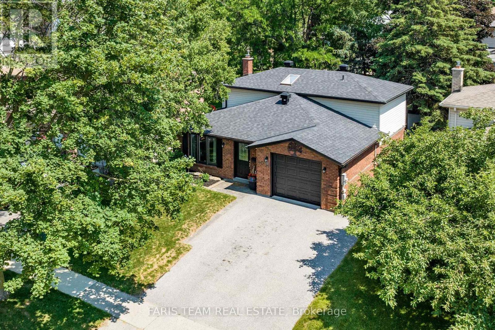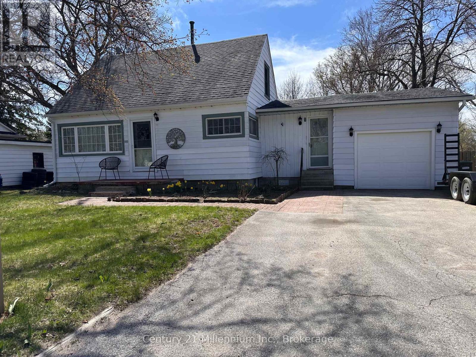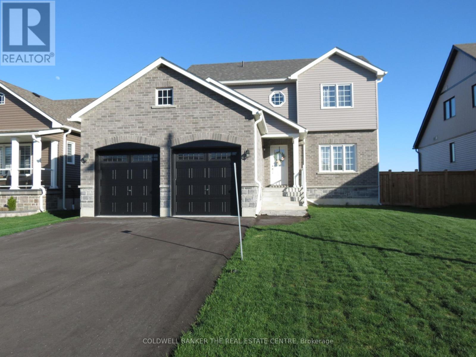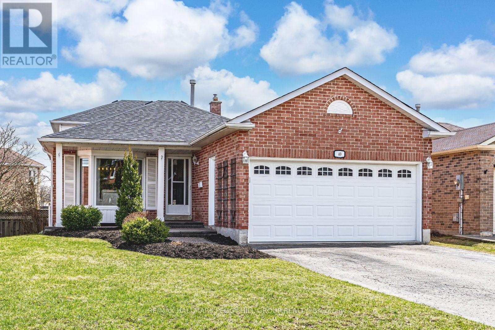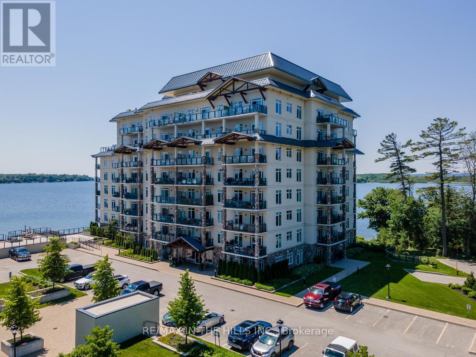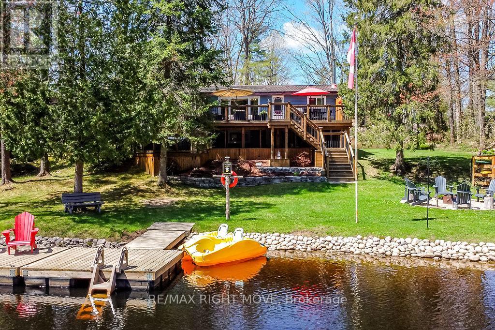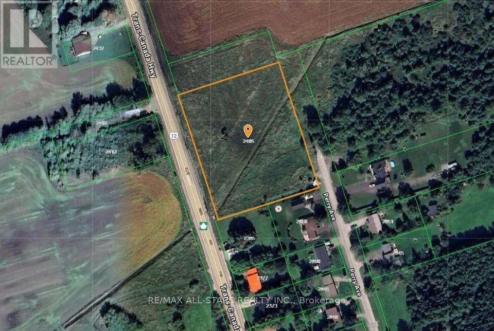510 West Street S
Orillia, Ontario
Top 5 Reasons You Will Love This Home: 1) Stretching over 200' deep, this expansive backyard offers endless possibilities, where you can enjoy the summer evenings on the spacious deck, gather around the cozy firepit, or make use of the excellent storage shed 2) Meticulously improved throughout with modern upgrades, including a brand-new front deck (2024), a sleek garage door (2023), and beautifully refinished hardwood flooring (2019), alongside a partially renovated basement (2020), refreshed bathroom (2022), and newer AC unit (2021) adding to the comfort, with most rooms being freshly painted as of 2025, and key windows in the kitchen and living room replaced in 2019 3) The partially finished basement offers flexibility with a private bedroom, full bathroom, and a spacious workshop with drywall already in place, the remaining space is nearly ready for additional living or recreational use, perfect to tailor it to suit your needs 4) Conveniently located near Highway 11, shopping centres, parks, and more, with easy access to everything you need while still being tucked away in a quiet, family-friendly neighbourhood 5) Single-car garage with direct entry into the home provides convenience and security, while the extended driveway comfortably fits four vehicles, perfect for guests or multi-car households. 1,142 above grade sq.ft. plus a partially finished basement. Visit our website for more detailed information. (id:48303)
Faris Team Real Estate
447 13 Line S
Oro-Medonte, Ontario
Stunning Property with Expansive 40 x 60 Workshop in Oro-Medonte! Discover the perfect blend of natural beauty and modern convenience on this picturesque 29.91-acre property in the heart of Oro-Medonte. This charming, raised bungalow boasts 1,911 sq ft of finished living space with an attached garage. Step inside to find a beautifully renovated home featuring an open kitchen with a dining area, a spacious primary bedroom with a full ensuite, a cozy living room with scenic views of the property, and a finished basement complete with an additional bedroom, den, laundry room and inside entry to the garage. For those seeking a substantial workshop, this property has a massive 2,400 sq ft insulated workshop, equipped with radiant heat, a 14-foot overhead door, 16-foot ceiling height and a 6" concrete floor. Enjoy the serene outdoors with nearly 30 acres of mixed bush, ideal for nature enthusiasts with ample deer, Turkeys and more that roam throughout. Located next to the Lake Oro-Medonte Rail Trail, a short stroll to Lake Simcoe and easy access to Hwy 11. A/RU EP Zoning offers a wide range of uses, including Agricultural uses, bed and breakfast, custom workshops, home occupations and more. Embrace the opportunity to own this exceptional property that combines comfortable living with unparalleled workshop space in a breathtaking setting. (id:48303)
RE/MAX Right Move
1619 Killarney Beach Road
Innisfil, Ontario
Welcome to the perfect blend of country charm and ideal family living in Lefroy! This delightful home offers approximately 1800sqft of beautifully finished living space spread across 4 floors. This home also boasts an incredible workshop/shed and a bunkie, both equipped with hydro, providing ample space for your hobbies and guests. Step inside to discover the home painted with neutral colours throughout (2023), hardwood floors on the upper levels, and new quartz kitchen countertops and hardware (2023), ensuring a touch of elegance throughout. The steel tiled roof (2000), drilled well (2006), and new Elgen septic system (2022) offers peace of mind for years to come. Additional upgrades include a 200amp panel (2008), new vinyl siding (2021), heated main bathroom floors, and new attic insulation (2021). This charming home is ready for your family's immediate enjoyment. Don't miss out on this exceptional opportunity! (id:48303)
Keller Williams Real Estate Associates
36 Meadows Avenue
Tay, Ontario
This unique home will impress you and has to be seen to be appreciated!!! Pride of ownership in this fully renovated/updated home from top to bottom. The covered entrance leads to 2846 sq.ft. of living space with 2 Bed/2Bath and room for more! A restful night sleep awaits you in the large master bedroom with a walk in closet and walkout to deck allowing you to slip/sneak into the amazing Poolspa to enjoy the stars on a hot summers night. Be pampered in the elegant spa like bathroom with stand alone shower and soaker tub. Unwind in the great room offering a serene setting with a view that overlooks the forest. Open concept living features a gorgeous designer kitchen with stylish quartz countertops & convenient large island for preparation and conversation that will inspire culinary creativity with plenty of storage. The dining space with additional breakfast bar expands your preparation and serving space. Enjoy a beautiful 4 season insulated sunroom with heated floors and heat pump all year round. A generous second bedroom with a 4-pc ensuite enables guest or family their own private space. The lower entrance boasts a massive family/entertainment room with cozy wood fireplace and sauna to spend quality time with friends and family. Wrap around decking with multiple walk outs invites you to spark up the grill and crank the tunes and grab a cold one. Escape to the great outdoors in the absolutely spectacular yard nestled on 1.7 acres of natural beauty which is private and treed, featuring a granite firepit and backing onto greenbelt/EP land. Entertain with confidence indoors & out. Exclusive Forest Harbour is a picturesque waterfront community on the shores of Georgian Bay with easy Hwy access. Close to amenities, a short drive to Midland, Orillia & Barrie, Port Severn, Coldwater. 4 season retreat / activities, boating, swimming, fishing, golf, skiing, snowmobile, ATV, biking, walking trails, 90 minutes to the GTA. A lifetime of memories!!! (id:48303)
Royal LePage In Touch Realty
33 Pinecliff Crescent
Barrie, Ontario
Welcome to 33 Pinecliff Crescent in the sought after Ardagh community of Barrie. Location, location, location....this one has it, walking distance to schools, trails, parks and minutes from the Big Box shopping district and the 400 HWY. This beautiful 6 bedroom home is filled with custom features and finishes that will make you the envy of your friends. Whether you like to entertain or have a large family, this is the home for you. As you open the door you enter into a massive foyer with custom oversized tiles. You can see that something special awaits. From the foyer you are met with a curved staircase to the upper and lower floors and entry into two of the primary family areas. The family room is floored with hardwood, flanked with decor columns and features a custom designed fireplace. Moving through you enter the heart of the home..the professional designed custom kitchen. The kitchen is combined with the breakfast area featuring extensive cabinets, quartz counters and eat-in breakfast bar, quartz backsplash, stainless appliances, custom lighting and trim work. A chef's dream and perfect for hosting, this kitchen leads to the living/dining room perfect for large gatherings. The main floor is completed with a powder room, main floor laundry a with crown molding and pot lights throughout. The breakfast area walks out to a large deck that overlooks the heated designer inground salt water pool. The back yard was professionally landscaped and includes extensive decking, hot tub, garden shed and more! The upper level hosts 4 bedrooms, one a very spacious master with walk-in closet and 5 piece ensuite and another 5 piece bath for the rest of the family. The lower level, having its own private entry, is a self contained space of its own. Full functioning kitchen, two additional spacious bedrooms, family room with fireplace, a 4 piece bath plus a cold cellar. This home has it all. Don't wait to book your personal tour. It won't last long. (id:48303)
RE/MAX Hallmark Chay Realty Brokerage
51 - 5216 County 90 Road
Springwater, Ontario
Welcome to Unit #51 at 5216 County 90 Road a bright and cozy 1-bed, 1-bath. In a well-maintained seasonal park. Enjoy open-concept living, a private deck, and a spacious yard. The park is open May 1st to October 31st, perfect for snowbirds, downsizers, or weekend getaways. Just minutes from Barrie, Angus, Base Borden & Hwy 400. (id:48303)
Brimstone Realty Brokerage Inc.
5216 County Road 90 Unit# 51
Springwater, Ontario
Welcome to Unit #51 at 5216 County 90 Road a bright and cozy 1-bed, 1-bath. In a well-maintained seasonal park. Enjoy open-concept living, a private deck, and a spacious yard. The park is open May 1st to October 31st, perfect for snowbirds, downsizers, or weekend getaways. Just minutes from Barrie, Angus, Base Borden & Hwy 400. (id:48303)
Brimstone Realty Brokerage Inc.
246 Atkinson Street
Clearview, Ontario
Welcome Home To 246 Atkinson Street In Stayner. This Open Concept Home Offers 3 Bedrooms and 3 Bathrooms With 9 Ft. Smooth Ceilings Throughout Main Level. Beautiful Kitchen With Upgraded Pot Lights And Stainless Steel Appliances.Spacious Living Room With Pot Lights Throughout And Walk-Out To Backyard With Deck And Fully Fenced Backyard. Primary Bedroom Has A Walk-In Closet and Ensuite With Upgraded Glass Shower. Single Car Garage With Inside Entry. Close Proximity To The New Arena and Library, Shopping, Medical Centre, Schools And Restaurants. Located on Public Transit And School Bus Route. 30 Minutes To Barrie, 20 Minutes To Angus, 10 Minutes To Wasaga Beach and 15 Minutes To Collingwood. (id:48303)
RE/MAX By The Bay Brokerage
1745 Twin Oaks Crescent
Severn, Ontario
Location, Location, Location! Your Dream Home Awaits! Welcome to your private sanctuary offering views of the tranquil waters of Matchedash Bay! This fully updated home is perfectly situated on a private double lot with nearly an acre of beautifully landscaped space, offering the rare blend of privacy and panoramic views in one of the areas most desirable settings. Step inside to discover an abundance of natural light flooding the open-concept living space, enhanced by wall-to-wall windows with oversized sliding glass doors that lead to a stunning wrap-around deck, perfect for entertaining or soaking in the serene surroundings.The heart of the home is the custom-designed kitchen featuring an oversized island, high-end appliances, and thoughtful finishes throughout, an entertainers dream! Cathedral ceilings elevate the main living area, adding an airy and spacious feel that invites you to relax and unwind. Additional features include an upgraded water softener and filtration system, offering clean, high-quality water throughout the home. Designed for versatility, this home has been cleverly divided into two separate living spaces. The front of the home offers 2 bedrooms and 1 bathroom, while the rear features a private 1-bedroom, 1-bath suite, ideal for multi-generational living, family, or guests. If preferred, the layout can be effortlessly reverted back to its original open-plan design. Only 10 minute drive to Coldwater, 30 minutes to Orillia, 35 minutes to Barrie. Whether you're looking for your forever home or a luxurious weekend retreat, this exceptional property offers the lifestyle you've been dreaming of. (id:48303)
RE/MAX Georgian Bay Realty Ltd
6270 Jim Mitchells Road
Ramara, Ontario
Stunning Lakefront Cottage in Ramara Your Dream Getaway! Welcome to your beautifully renovated lakefront retreat on Lake Couchiching! This bright, 1600 sq ft home is drenched in natural light and features radiant in-floor heating and adjustable air condition in each bedroom for year-round comfort. Perfect for families or as a summer rental, this property boasts 3 spacious bedrooms and 2 modern baths. The chef's kitchen impresses with quartz countertops and stainless steel appliances, seamlessly connecting to an open-concept living/dining area. Enjoy breathtaking lake views through sliding doors that lead to an expansive deck, perfect for entertaining or relaxing while watching stunning sunsets from the western exposure. The massive master bedroom features cathedral ceilings wrapped in tongue-and-groove pine, with a private walkout to the deck overlooking the water. Outside, youll find 40 ft of docking with durable plastic decking, ideal for boating and fishing or relaxing with a glass of wine. A built-in hot tub on the deck and a bonus insulated bunkie with power make this property a true gem. Experience waterfront living and privacy like never before! This stunning home offers endless possibilities for your escape or investment. Dont miss your chance to own a piece of paradise, schedule your viewing today! (id:48303)
RE/MAX Right Move
35 Ruby Crescent
Orillia, Ontario
Discover Resort-Style living and enjoy the wonderful lifestyle at Sophie's Landing! A soon-to-be gated waterfront community! Welcome to this stunning, bright, and spacious bungaloft home featuring a main floor guest room with a 4-piece ensuite, walkout from the kitchen to the private deck offering sunshine all afternoon and stunning sunsets! The entertainer's kitchen, featuring a quartz island that seamlessly flows into the great room, is complemented by soaring ceilings, a gas fireplace, hardwood floors, and pot lights. The private primary retreat offers a luxurious ensuite, sitting area, and a walkout to the balcony bathed in morning sunshine, offering a wonderful space for morning coffee. Enjoy retreat-style amenities such as a clubhouse featuring a party room, gym, theatre room, outdoor pool, boat slips, and community dock offering stunning views of Lake Simcoe. The monthly maintenance fee is $283.42 per month, which includes: clubhouse, gym, party & theatre room, outdoor splash pool and boat rental slips. Just minutes away from shopping, restaurants, parks, rec center, and entertainment. This home perfectly blends luxury and convenience. (id:48303)
Sutton Group Quantum Realty Inc.
992 Little Cedar Avenue
Innisfil, Ontario
Client RemarksLuxury Lakefront Home | 992 Little Cedar Ave, Innisfil, Ontario. Discover this 4,585 sq. ft. custom-built masterpiece offering a 3-side panoramic view of Lake Simcoe. This 4-bedroom, 6-bathroom home features 4 bedrooms with ensuite bathrooms, plus a main-level office and in-law suite. Designed for both comfort and sophistication, the home boasts a stunning rooftop patio with glass railings, a concrete back deck, and a fully drywalled garage with a stamped concrete driveway.The gourmet kitchen is a chefs dream, complete with a custom waterfall island and a professionally designed bar area, perfect for entertaining. Additional features include a fireplace, central vacuum, whole-house zebra blinds, and a spacious cold room.Enjoy peace of mind with owned tankless water heater, AC, furnace, water filtration system & softener, plus a smart security system with fingerprint main door lock. Outdoor convenience includes a BBQ gas line, Roof Top Terrace, side garage opener, and spacious 202 Ft deep back yard for your enjoyment. . Unmatched luxury, functionality, and breathtaking lake views. Schedule your private showing today! (id:48303)
Pinnacle One Real Estate Inc.
82 Melinda Crescent
Barrie, Ontario
Available immediately! Freehold fully detached 3 bedroom home that offers an excellent opportunity to become a first time home owner, downsize or add to your investment portfolio. Within walking distance to Barrie's waterfront park, the location is amazing with plenty of shopping nearby with grocery stores, hardware store, restaurants, drug store, bank, auto repair and so much more. Just minutes from Go Station on Gowan Street, Freshly painted, solid hardwood floors, brand new carpet on upper level. Main floor laundry. Garage has been used for storage only with other side finished into a den/office/family room. Living room has walk out to patio and fully fenced yard. Shingles replaced 2020, furnace 2016, water heater 2017. No rental equipment. Move in ready, even the ducts have been cleaned. Start with a clean slate and Please note the main level has been virtually staged. Approx 1367 sf. Definetly worth putting on your "Let's see this one List" (id:48303)
RE/MAX Hallmark Chay Realty
82 Melinda Crescent
Barrie, Ontario
FULLY DETACHED FREEHOLD AND MOVE IN READY ! 3 bedroom home that offers an excellent opportunity to become a first time home owner, downsize or add to your investment portfolio. Within walking distance to Barrie's waterfront park, the location is amazing with plenty of shopping nearby with grocery stores, hardware store, restaurants, drug store, bank, auto repair and so much more. Just minutes from Go Station on Gowan Street, Freshly painted, solid hardwood floors, brand new carpet on upper level. Main floor laundry. Garage has been used for storage only with other side finished into a den/office/family room. Living room has walk out to patio and fully fenced yard. Shingles replaced 2020, furnace 2016, water heater 2017. No rental equipment. Move in ready, even the ducts have been cleaned. Start with a clean slate and Please note the main level has been virtually staged to show possibilities. Approximately 1367 sf. Definetly worth putting on your Let's see this one List (id:48303)
RE/MAX Hallmark Chay Realty Brokerage
7761 Mcarthur Side Road
Ramara, Ontario
Discover the perfect blend of eco-friendly living and modern comfort in this beautifully designed off-grid home. Powered by a solar system and backed by a propane generator, this home offers true independence from traditional utilities. Nestled on a serene 2-acre lot, surrounded by 100 acres of pristine farmland, this property provides a rare opportunity for sustainable living with stunning views and unparalleled privacy. Key features include: 3 Bedrooms, 2.5 Bathrooms that are spacious and thoughtfully designed with plenty of room for family and guests. Enjoy the luxury of heated floors throughout the home, keeping you warm and comfortable in every season. This is a custom-built, energy efficient solar home that harnesses the natural power of the sun to reduce your energy footprint. Specially designed windows and blinds work together to trap solar warmth in the winter, making heating efficient and cost-effective year-round. Combined with the fireplaces in the living room and master bedroom, you will have no problem keeping cozy all winter. Stay comfortable during warmer months with a modern heat pump system that efficiently cools the home, paired with a large statement ceiling fan to circulate air throughout the space. The kitchen is the heart of the home, featuring high-end appliances and ample counter space. Perfect for culinary enthusiasts who love to entertain or create gourmet meals in style. Above the spacious 3-car garage that offers plenty of room for vehicles, tools, and storage, adding both convenience and functionality to the property, you will find a versatile loft area with endless possibilities perfect for creating additional living space, an office, art studio, or simply for extra storage. The unfinished space allows you to customize it to your needs. All Appliances included( Fridge, Freezer, Washer, Dryer, Stove/Oven) Book your showing today to see this one of a kind home! (id:48303)
Royal LePage Quest
1773 20th Side Road
Innisfil, Ontario
Attention Developers & Land Bankers, Rare Opportunity To Own 2 Acres Future Development Land Within the Orbit Master Plan, In A Proven And Rapidly Growing Market. Minutes To Alcona, The Proposed New Go Station and High Density Residential. Existing 2 Storey Home is Tenanted. (id:48303)
Royal LePage Golden Ridge Realty
1773 20th Side Road
Innisfil, Ontario
Attention Developers & Land Bankers, Rare Opportunity To Own 2 Acres Future Development Land Within the Orbit Master Plan, In A Proven And Rapidly Growing Market. Minutes To Alcona, The Proposed New Go Station and High Density Residential. Existing 2 Storey Home is Tenanted. (id:48303)
Royal LePage Golden Ridge Realty
85 Arthur Avenue
Barrie, Ontario
Welcome to this meticulously maintained 1,621 sq ft bungalow built by Morra Homes. It is still owned by the original homeowner, reflecting genuine pride of ownership. Over the years, the Seller has upgraded numerous windows (2015-2022) and has installed a stylish front door (2016). The spacious, open-concept layout is complemented by a separate family room featuring a cozy gas fireplace, creating an inviting, relaxing space. The home enjoys a desirable southern exposure, ensuring the kitchen and family room are filled with natural light throughout the day. The Shingles were replaced in 2006 with a GAF 25-year Sovereign shingle, and the gas furnace and the central air conditioner were upgraded in 2013. Step outside to a private backyard oasis featuring a deck and lush, mature landscaping, perfect for entertaining or unwinding in peace. The double-attached garage, with 360 sq ft of space, features an inside entry. The double-paved driveway provides ample parking for multiple vehicles, making this already functional and timeless property convenient. This home features three generously sized bedrooms and two full bathrooms on the main floor, offering a perfect arrangement for families of all stages. The spacious, unfinished basement provides a finished landing and a large blank canvas for your creative vision, featuring ample open space ideal for various uses. It also includes a rough-in for a full bathroom and a dedicated drain for a potential sauna, providing endless possibilities for expansion and customization. Nestled in a quiet, family-friendly neighborhood, you'll be just a short distance from golf, skiing, all major shopping, Lake Simcoe, two beaches, two marinas, RVH, elementary and high schools, parks, and tennis/pickleball courts. It is the perfect location for all age groups and outdoor enthusiasts. Don't miss the opportunity to own this charming, well-cared-for home. The property is being sold in an 'as is' condition by the Executors of the Estate. (id:48303)
Keller Williams Experience Realty
85 Arthur Avenue
Barrie, Ontario
Welcome to this meticulously maintained 1,621 sq ft bungalow built by Morra Homes. It is still owned by the original homeowner, reflecting genuine pride of ownership. Over the years, the Seller has upgraded numerous windows (2015-2022) and has installed a stylish front door (2016). The spacious, open-concept layout is complemented by a separate family room featuring a cozy gas fireplace, creating an inviting, relaxing space. The home enjoys a desirable southern exposure, ensuring the kitchen and family room are filled with natural light throughout the day. The Shingles were replaced in 2006 with a GAF 25-year Sovereign shingle, and the gas furnace and the central air conditioner were upgraded in 2013. Step outside to a private backyard oasis featuring a deck and lush, mature landscaping, perfect for entertaining or unwinding in peace. The double-attached garage, with 360 sq ft of space, features an inside entry. The double-paved driveway provides ample parking for multiple vehicles, making this already functional and timeless property convenient. This home features three generously sized bedrooms and two full bathrooms on the main floor, offering a perfect arrangement for families of all stages. The spacious, unfinished basement provides a finished landing and a large blank canvas for your creative vision, featuring ample open space ideal for various uses. It also includes a rough-in for a full bathroom and a dedicated drain for a potential sauna, providing endless possibilities for expansion and customization. Nestled in a quiet, family-friendly neighborhood, you'll be just a short distance from golf, skiing, all major shopping, Lake Simcoe, two beaches, two marinas, RVH, elementary and high schools, parks, and tennis/pickleball courts. It is the perfect location for all age groups and outdoor enthusiasts. Don't miss the opportunity to own this charming, well-cared-for home. The property is being sold in an 'as is' condition by the Executors of the Estate. (id:48303)
Keller Williams Experience Realty Brokerage
153 Courtland Street
Ramara Township, Ontario
A slice of paradise--this 100 x200 building lot offers the ideal setting among the trees to create your dream home. Just steps from the shores of Lake Simcoe and two lovely public beaches. Located in a charming rural neighbourhood with a picturesque horse farm across the road yet only minutes to downtown Orillia. You will find great shopping, a vibrant library, entertainment options and an array of excellent restaurants and coffee shops in Orillia plus golf, a rec center and so much more. All costs/fees and due diligence to acquire building permits are the Buyer's responsibility. (id:48303)
Simcoe Hills Real Estate Inc. Brokerage
177 Collingwood Street
Clearview, Ontario
Whether your looking to build your dream home or enjoy a peaceful village cabin lifestyle, this property offers the perfect canvas for your vision. Currently on-site is a cabin featuring 1 bedroom, a full bathroom, and an open-concept kitchen and living room area ideal for a weekend retreat or year-round living. All essential amenities are already in place, making it easy to either enhance the existing structure or begin construction on a new home. The prime location offers both tranquility and convenience, with the vibrant shops, restaurants, and community events of Creemore just steps away. Whether your drawn to the areas outdoor beauty, the close-knit community, or the simple pleasure of small-town life, this property is a rare gem.Don't miss your chance to own a piece of Creemore where endless possibilities await (id:48303)
Royal LePage Locations North
121 Mulcaster Street
Barrie, Ontario
Set in an historic Barrie neighbourhood, this grand old girl has stood the test of time. Reminiscent of a bygone era of grandeur and grace, when homes were a tribute to the founding families who built them. Much of the original charm is intact including soaring ceilings with plaster moldings, 12 inch baseboards, heavy casing and original solid wood doors and flooring. A stately 2500 sq ft spread over two floors, featuring large scaled large living room and dining room, a main floor primary bedroom with ensuite bath and walk-in closet, sunny galley kitchen and mud room. Upstairs are three more bedrooms, den and 3 pc bath. Private treed backyard features a beautiful gazebo shelter with hot tub, gardens and tree canopy- plus a fully operational chicken coop. Tons of parking with two driveways and attached garage with stairs to basement. Walk to vibrant downtown Barrie's trendy Dunlop East, Heritage waterfront park, walking trails, Courthouse, Art gallery, library all the restaurants and coffee houses. With 66 ft frontage and RM2, this has great development potential or perhaps rezoning to accommodate a law office. (id:48303)
Royal LePage First Contact Realty
121 Mulcaster Street
Barrie, Ontario
Set in an historic Barrie neighbourhood, this grand old girl has stood the test of time. Reminiscent of a bygone era of grandeur and grace, when homes were a tribute to the founding families who built them. Much of the original charm is intact including soaring ceilings with plaster moldings, 12 inch baseboards, heavy casing and original solid wood doors and flooring. A stately 2500 sq ft spread over two floors, featuring extra large living room and dining room, a main floor primary bedroom with ensuite bath, sunny galley kitchen and mud room. Upstairs are three more bedrooms, den and 3 pc bath. Outside enjoy the treed privacy, gardens and Wood gazebo with hot tub! There is also a dedicated chicken coop for fresh eggs daily. Walk to vibrant downtown Barrie's trendy Dunlop East, Heritage waterfront park, walking trails, Courthouse, Art gallery, library and all the restaurants and coffee houses. With RM2 and 66 ft frontage, this has great development potential or perhaps rezoning to accommodate a law office. (id:48303)
Royal LePage First Contact Realty Brokerage
3718 Mangusta Court
Innisfil, Ontario
Discover the epitome of luxurious 4-seasons waterfront living at 3718 Mangusta, a marvel that blends sophistication &comfort, nestled on a private & gated cul-de-sac in Lake Simcoe's most exclusive neighbourhood, Friday Harbour. Minutes from the resort's vibrant Promenade, this 3-storey, contemporary, sun-drenched townhouse features 2,200 square feet of indoor living, beautifully designed exteriors on all 3 levels + a private boat slip, & utilizes its remarkable scale to balance family life with the space & features for unparalleled entertaining. Every square inch of this 3-bedroom, 5-bathroom home with a built-in 2-car garage is useable for quiet retreat & entertainment while merging quality workmanship with clever design. The home's interior features soaring ceilings & oversized wall-to-wall, floor-to-ceiling windows with a premium west exposure that flood the space with natural light & showcase gorgeous sunsets - a perfect backdrop for entertaining friends. Furniture, boat & golf cart are available for sale separately. Enjoy the Mangusta residents' exclusive private Island Pool! Enjoy walks on the Boardwalk to shops & restaurants, a spa/wellness centre, sports courts, Marina, Beach & Lake Club, Nest Golf Course, a 200-acre Nature Preserve with trails & much more! (id:48303)
Chestnut Park Real Estate Limited
18054 Warden Avenue
East Gwillimbury, Ontario
53 Acres, Attention Developers, And Investors. Great Opportunity To Own This Amazing Farm. This Equestrian Farm W/2XBarns (33 Stalls),W/Heated Tack Rooms, Water & Hydro, Indoor Arena, Sand Ring W/Flood Lights,Approx.13 Acres Of Hay Fields,Approx10 Acres Of Bush. Well Maintained beautiful 5 Bdrm Detach House With 3 Washrooms,4 Car Garage W/Studio. Close to Everything. Current use an Horse Riding School. Minutes To Hwy 404. Great Income Potential and Future Development. (id:48303)
RE/MAX Imperial Realty Inc.
8 - 49 Ferndale Drive S
Barrie, Ontario
Welcome to 49 Ferndale Drive South, Unit 8, a bright and stylish ground-level end unit in Barrie's sought-after Ardagh Bluffs community. This 2-bedroom, 1.5-bathroom condo townhouse offers 809 square feet of comfortable, low-maintenance living, perfect for first-time buyers, downsizers, or anyone seeking a move-in-ready home. Enjoy the convenience of main-floor access with no stairs, ideal for those looking for improved accessibility. As an end unit, it features an extra-large front window that fills the space with natural light, along with a spacious, private back deck, complete with railing, perfect for relaxing or entertaining. A covered wraparound front porch offers additional outdoor enjoyment, and the dedicated parking spot is located directly in front of the unit for easy access. Inside, the open-concept layout includes a modern kitchen with stainless steel appliances and a tiled backsplash, flowing seamlessly into the living and dining areas with updated flooring and neutral tones. No rental items! The tankless on demand water heater is owned! Located just minutes from schools, parks, shopping, and Highway 400, and surrounded by the scenic trails of Bear Creek Eco Park, this home combines comfort, privacy, and an unbeatable location. Don't miss your opportunity to own a bright and beautifully maintained condo in a well-managed, pet-friendly community. (id:48303)
RE/MAX Hallmark Chay Realty
16 Imperial Crown Lane
Barrie, Ontario
Rarely offered in this sought-after Barrie neighbourhood, this stunning raised bungalow (1860 sqft Main + 1800 Sqft Basement) is a true gem that combines style, flexibility, and location in one incredible package. Fully renovated from top to bottom with modern, high-end finishes, this move-in-ready home offers the perfect blend of luxury and practicality. The bright, open-concept main floor is designed for modern living, featuring rich hardwood flooring, pot lights throughout, and a beautifully updated eat-in kitchen complete with brand new appliances and a sleek breakfast bar, all flowing seamlessly into the living and dining spacesideal for everyday comfort and effortless entertaining. One of the standout features of this home is the spacious walk-out basement with its own separate entrance, making it perfect for multi-generational living, guests, or generating rental income. This lower level is exceptionally well-equipped with two oversized bedrooms, a full kitchen, an open living and dining area, a 3-piece bathroom, and its own laundry, offering privacy and independence for occupants. The home boasts excellent curb appeal with stylish exterior pot lights that highlight its charm both day and night, while the private, landscaped backyard offers a peaceful retreat with just the right amount of space for outdoor relaxation or entertaining. A finished double garage adds extra convenience and a polished touch. Located just steps from Loyalty Park and minutes to Lake Simcoe, top-rated schools, shopping, hospitals, and all major amenities, this property delivers exceptional value in one of Barries most desirable communities. Dont miss your chance to own a rare raised bungalow that offers turnkey living with income potential in a location that truly has it all. Note: All measurements and details to be verified by the buyer and their representative. ( Open House on May 17 & 18, 2025 , 1:00 PM - 3:PM) (id:48303)
Right At Home Realty
3316 Line 4 N
Oro-Medonte, Ontario
Top 5 Reasons You Will Love This Home: 1) Horseshoe Valley's newest modern chalet delivering a stunning retreat where contemporary design meets nature, nestled on the hills, offering breathtaking western views that will leave you in awe 2) Custom-built 4,118 square foot chalet boasting soaring ceilings, floor-to-ceiling windows, and multiple balconies, framing unparalleled panoramic views of the valley 3) Open-concept main level designed for both relaxation and entertainment, featuring a spacious gourmet kitchen with a breakfast bar, a double-sided fireplace, and an inviting atmosphere perfect for hosting 4) Luxurious primary suite hosting a private retreat with its own fireplace, private balcony, and spa-like ensuite, complete with double sinks, a freestanding tub, a walk-in shower, and an expansive walk-in closet 5) Experience the best of Horseshoe Valley, where outdoor adventure meets resort living, with mountain biking, skiing, golf, treetop trekking, beach volleyball, ATVing, snowmobiling, and the brand-new Vetta Spa. 2,978 above grade sq.ft. plus a finished basement. Visit our website for more detailed information. *Please note some images have been virtually staged to show the potential of the home. (id:48303)
Faris Team Real Estate
7 Hazel Street
Whitchurch-Stouffville, Ontario
Your Lakeside Getaway Awaits Discover relaxed lakeside living in this stunning 2020 Woodland Park Euro model, perfectly situated at Cedar Beach Resort on the serene shores of Musselman's Lake. Just 40 minutes from Toronto, this bright and spacious seasonal cottage is a rare opportunity to own a fully equipped, turnkey vacation home in a resort-style community. Enjoy all the comforts of home with modern amenities, beautiful interior finishes, and unbeatable outdoor living space. Whether you're looking for weekend escapes or full-seasonal stay usually April 1st to October 31st, 7 Hazel Street offers the ultimate in convenience, comfort, and charm. Don't miss your chance to own a piece of lakeside paradise. (id:48303)
Main Street Realty Ltd.
431 Manly Street
Midland, Ontario
Welcome to 431 Manly Street in Midland a move-in ready home on a rare, oversized lot, perfect for first-time buyers.This 3-bedroom, 2-bathroom home offers a great layout with bright, open living spaces and plenty of natural light throughout. The kitchen features updated appliances and flows nicely into the main living area, making it ideal for both everyday living and entertaining.Upstairs, you'll find comfortable bedrooms and a full bathroom, giving everyone space to unwind. The home has been well maintained and offers excellent value with thoughtful updates already in place.Outside, the backyard is massive perfect for pets, kids, summer BBQs, or future expansion. You'll also love the detached garage, offering extra storage or workshop potential.Located in a quiet, family-friendly neighbourhood close to parks, schools, and Georgian Bay, this home delivers space, function, and charm all at an approachable price point.If you've been waiting for a well-kept home on a large lot, this is your chance. Come see 431 Manly Street for yourself. (id:48303)
Royal LePage In Touch Realty
83 Hawthorne Drive
Innisfil, Ontario
Stunning Fully Renovated Home! No detail was spared in this top-to-bottom transformation. This beautiful home features a custom-designed kitchen with heated flooring and brand-new appliances with warranty. Premium waterproof laminate flooring flows throughout, complemented by modern LED lighting, new baseboards, interior doors, and trim. The spa-inspired walk-in shower adds a luxurious touch to the new bathroom. Energy efficiency abounds with a high-efficiency furnace, all new windows, exterior doors and insulated crawlspace with spray foam. The spacious primary bedroom offers a private 2-piece en-suite and a large walk-in closet. Step outside to a newly built deck with a privacy railing ideal for relaxing or entertaining. Additional upgrades include newer vinyl siding, shingles, and central air (approximately 4 years old), along with custom blinds on all windows. This move-in ready, turnkey home is truly a must-see! Monthly maintenance fee: $855 + Taxes $132.94 = $987.94 (id:48303)
Right At Home Realty
90 Highland Drive Unit# 2291
Horseshoe Valley, Ontario
Welcome to this bright and modern studio apartment offering 1 bedroom and 1 full bathroom, perfect for singles or couples seeking comfortable, low-maintenance living. This well-maintained unit features an open-concept layout and large windows that bring in plenty of natural light. Enjoy a private, quiet space ideal for working professionals or students. Conveniently located close to transit, shopping, schools, and essential amenities. Ready for immediate occupancy. (id:48303)
RE/MAX Realty Services Inc M
35 Turtle Path
Brechin, Ontario
Renovated Brick Waterfront Home With High End Finishes In Lagoon City! Private Boat Mooring. Direct Access To Lake Simcoe & Trent/Severn System. Kitchen Combined With Dining & Open Concept Living Room With Propane Fireplace & Cathedral Ceiling, 2 Patio Walkouts To Deck/Hottub/Water, 2 Full Bathrooms, Laundry Room With Walkout To Yard. So Many Windows Bringing In Natural Light. New Hardwood & Tile Floors Throughout, New Stairs & Railings, All New Appliances, New Baseboards, Each Room Individual Temp Control. Lagoon City Features 4 Season Living With 2 Private Resident Sandy Beaches. Marina, Restaurants, Community Centre, Yacht Club, Racquet Club & Trails, Close To Ofsc Trails & Ice Fishing. Municipal Services & High Speed Internet. Local Area Include Groceries, Gas, Restaurants, Lcbo/Beer, Post Office, Dog Park, Walk In Clinic, Pharmacy, Elementary Schools, Library Places of Worship Etc. Gta Is Only 1.5 Hours. (id:48303)
Pine Tree Real Estate Brokerage Inc.
37 Tanglewood Crescent
Oro-Medonte, Ontario
Move in ready all brick bungalow with attached double car garage in sought after Horseshoe Valley. Enjoy one level living, a cozy covered front porch, covered back deck, and easy care 49' x 98' lot on municipal services. Inside you'll find 9' ceilings and 1500 sq ft of finished living space on the main level with an open concept living dining kitchen, main floor family room, 2 spacious bedrooms, 2 bathrooms, and laundry room with access to the garage. Downstairs offers a mostly finished (just add flooring) rec room and exercise room, rough in plumbing for a 3rd bathroom, plus an additional 600 sq ft of unfinished space for 3000 sq ft in this well maintained home. Updated appliances, new natural gas furnace, a/c, and hot water tank (2018), new shingles with transferable warranty (2017) are just a few of the recent improvements. Low maintenance treed lot allows you leisure time for golfing, pickleball, skiing, hiking, gardening and spa visits - all just minutes away. (id:48303)
Century 21 B.j. Roth Realty Ltd.
712 Newlove Street
Innisfil, Ontario
The brand new detached house offers 4 bdrm/3 washroom with many upgrades, double garage, 4 parking spaces, 9 ft ceiling on the main and 2nd floor, smooth ceiling throughout, huge master bedroom, 4th bedroom access to a large balcony, 2nd-floor family room can be used as an office. Close to the beach of Lake Simcoe, a very quiet new community for your enjoyment! **EXTRAS** S/S Appliances, Fridge, Stove, B/I Dishwasher, Washer And Dryer. (id:48303)
Aimhome Realty Inc.
49 Ridgeway Avenue
Barrie, Ontario
Top 5 Reasons You Will Love This Home: 1)Truly stunning Allandale gem offering a move-in-ready home filled with upgrades, from its eye- catching curb appeal to the fully fenced backyard framed by mature trees and vibrant gardens, complete with a custom Douglas fir gazebo, patio, and a charming garden shed, perfect for those looking to downsize without sacrificing outdoor space 2) The beautifully updated kitchen features gleaming granite countertops, stainless-steel appliances, and a stylish backsplash, with an open-concept layout that flows seamlessly into the dining area and overlooks the warm, inviting family room just a few steps down, thanks to the easy-to-navigate 3-level backsplit design 3) Cozy family room encouraging relaxation with a walkout to the backyard, where a lovely interlock patio awaits beneath a stunning custom gazebo, surrounded by lush perennial gardens, creating an extended outdoor living space complete with a natural gas hookup, perfect for entertaining, barbeques, or simply unwinding, while the adjacent laundry room adds everyday ease with a newer entry door and smart storage solutions, all thoughtfully positioned for convenient main level access 4) Enjoy peace of mind with an impressive list of upgrades, including vinyl flooring throughout (no carpet), oak staircases with rod iron railings, a new roof and skylight (2017), new driveway (2024), newer windows, a heat pump with air conditioning (2019), a gas fireplace (2016), and fresh granite and backsplash (2024) 5) This turn-key home continues to impress with refreshed bathrooms, a primary bedroom featuring a step-in closet, an oversized garage, updated insulation, newer fencing, and an interlock walkway, presenting a low-maintenance, comfortable lifestyle in a well-loved home. 1,516 fin.sq.ft. Age 42. Visit our website for more detailed information. (id:48303)
Faris Team Real Estate
661 Manly Street
Midland, Ontario
Top 5 Reasons You Will Love This Home: 1) Designed to impress, the custom-built kitchen is a true show-stopper, crafted with the home chef in mind and perfect for hosting family and friends 2) Nestled in a prime central location, you're just minutes from schools, parks, Georgian Bay, and every convenience the town has to offer 3) Oversized in-town lot presenting a private oasis, complete with a heated 18x36 pool, mature trees, grassy play areas, a newly built back deck (2023), and an additional interlock patio for entertaining 4) Stylish updates flow throughout the home, including an open-concept main living space, modern flooring and lighting, refreshed bathrooms, new paint, a new roof (2023), and updated windows (2018) 5) Private side entrance from the garage leading to the basement offering flexibility for a home office, in-law suite potential, or separate living area. 1,171 above grade sq.ft. plus a finished basement. Visit our website for more detailed information. (id:48303)
Faris Team Real Estate
Faris Team Real Estate Brokerage
12 Knicely Road
Barrie, Ontario
Top 5 Reasons You Will Love This Home: 1) Step into a beautifully renovated detached home where modern finishes and thoughtful upgrades combine to offer a truly turn-key lifestyle; fresh, stylish, and move-in ready 2) Designed for both comfort and connection, the open-concept layout features elegant flooring, quartz countertops, and upgraded fixtures that bring warmth and sophistication to every room3) Downstairs, the finished lower level provides exceptional flexibility with a cozy recreation room, a wet bar, and private guest suite, perfect for hosting, relaxing, or accommodating extended family 4) Appreciate a heated double garage, parking for four, and a fully fenced backyard shaded by mature trees and complete with a private deck deliver room to unwind 5) Tucked into a quiet, well-established neighbourhood near all amenities, this home offers lasting value. 1,606 above grade sq.ft. plus a finished basement. Visit our website for more detailed information. (id:48303)
Faris Team Real Estate
1606 Rizzardo Crescent
Innisfil, Ontario
Top 5 Reasons You Will Love This Home: 1) Built in 2021, this spacious home sits on one of the largest lots in the neighbourhood, offering incredible outdoor space and featuring a convenient double gate entry, perfect for added access and flexibility 2) Step inside this thoughtfully designed home delivering four generously sized bedrooms, including a stunning primary suite with a private en-suite bathroom equipped with a luxurious soaker tub creating a spa-like experience 3) Enjoy 9' ceilings on both the main level and in the basement, paired with modern California knockdown ceilings that enhance the homes open and stylish ambiance 4) A charming front porch and elegant double-door entry lead into a radiant interior, featuring a contemporary kitchen that flows into the family room with a cozy gas fireplace, and a separate front living and dining room combination, ideal for entertaining 5) Established in a sought-after Innisfil community surrounded by parks, trails, and local amenities, and just a short drive to Innisfil Beach. 2,446 sq.ft plus an unfinished basement. Age 4. Visit our website for more detailed information. *Please note some images have been virtually staged to show the potential of the home. (id:48303)
Faris Team Real Estate
73 Pearen Lane
Barrie, Ontario
Brand new, modern Concept, three-story modern townhome living in Barrie south, with easy access to Highway 400. Designed with comfort and functionality in mind, this home features an open-concept floor plan that effortlessly connects the kitchen, dining area, and Great Roomcreating a warm and cohesive living space. Expansive windows and multiple walk-out balconies bring in plenty of natural light, adding to the home's bright and airy feel. This beautifully appointed 3-bedroom, 3-bath home boasts 9-foot ceilings on both the ground and main levels, creating a sense of openness and sophistication. Elegant finishes and a soft, neutral color palette provide a timeless backdrop that suits any décor.The spacious kitchen is thoughtfully designed with abundant cabinetry, generous counter space, and a large central islandperfect for meal preparation, entertaining, or casual dining. The oversized Great Room offers a comfortable and versatile space, ideal for hosting gatherings or enjoying quiet evenings at home. (id:48303)
Kingsway Real Estate
209 Kirkwood Drive
Clearview, Ontario
Charming Home Backing Onto a Ravine - 209 Kirkwood Drive, Stayner. Discover comfort and character in this delightful 1.5-storey home nestled on a private, treed 66 x 165 ft lot in the heart of Stayner. Backing onto a picturesque ravine, this property offers a serene setting with plenty of room to relax or entertain. The main floor features bright, open living spaces filled with natural light, including a spacious living area, an open-concept kitchen with backyard views, and convenient main-floor laundry. The primary bedroom and a full bathroom are also located on the main level, along with inside access to the attached garage. Step outside to a large wraparound deck, perfect for summer gatherings, leading to a generous backyard complete with a fire pit and lush lawn that extends to the ravine's edge. Upstairs, you'll find two additional bedrooms and a second full bathroom ideal for family or guests. The unfinished basement provides ample storage or the opportunity to create a home gym, workshop, or rec room. With parking for 4+ vehicles, excellent access, and a peaceful natural backdrop, this well-maintained home is the perfect blend of comfort, privacy, and convenience. (id:48303)
Century 21 Millennium Inc.
176 Dean Avenue
Barrie, Ontario
Beautifully Upgraded 5-Bedroom, 4-Bathroom Home in a Highly Sought-After Barrie Neighbourhood! This stunning, carpet-free home offers spacious living with stylish updates throughout. Enjoy the elegance of pot lights on the main floor and an updated kitchen featuring stainless steel appliances. The second floor boasts four generously sized bedrooms and two bathrooms, including a luxurious primary suite with his-and-hers closets and a 4-piece ensuite. Looking for more space? Head down to the fully finished basement with a large rec room, a luxurious bar for entertaining and games area! Not to mention a guest bedroom, a 3-piece bathroom, and a denperfect for extended family living or potential rental income!Centrally located and just a short walk to parks, schools, shopping, and the library. Plus, you are only minutes from public transport and Highway 400ideal for commuters! (id:48303)
Century 21 Smartway Realty Inc.
53 Allenwood Road
Springwater, Ontario
Discover Your Dream Home in Springwater! Nestled in one of Springwater's most desirable, growing communities. This nearly-new, 2-year-old home offers an expansive 1,900 sq. ft. of thoughtfully designed living space, featuring 3 spacious bedrooms and 3 full bathrooms, perfect for a growing family or those who love to entertain. Imagine unwinding away from city noise, yet being just 90 minutes to Toronto, 30 minutes to Barrie, and a short drive to Wasaga Beach, with the worlds longest Fresh water beach. The family-friendly neighborhood is peaceful and safe, with easy school bus access and plenty of room to grow. Let your creativity shine with a massive unfinished basement, complete with large windows and an open layout ready for your custom rec room, home gym, or dream retreat. This move-in-ready home is waiting for you and your family. Don't miss the chance to enjoy comfort, space, and style in a welcoming community. Schedule your viewing and make this exceptional house your new home! (id:48303)
Coldwell Banker The Real Estate Centre
40 Grasett Crescent
Barrie, Ontario
STYLE, COMFORT, AND COMMUNITY IN ONE GREAT SUNNIDALE PACKAGE! Situated on a quiet street in the sought-after Sunnidale neighbourhood, this charming home delivers incredible convenience and a welcoming atmosphere for families and commuters alike. Enjoy walking distance to parks, schools, and public transit, with shopping, grocery stores, restaurants, and everyday essentials just minutes away, including Georgian Mall and Bayfield Mall. Commuting is a breeze with a quick drive to Highway 400, while downtown Barries vibrant waterfront, scenic trails, Centennial Beach, and lakeside entertainment are just 10 minutes away, along with Snow Valley Ski Resort for year-round outdoor fun. Showcasing great curb appeal with manicured landscaping and an inviting covered front entry, this property features a fully fenced backyard with a deck perfect for relaxing and hosting, plus ample driveway space and an attached double garage offering parking for six vehicles. Inside, soak up the natural light in the front living room with beautiful bay windows, enjoy the cozy eat-in kitchen with a breakfast bar and pantry storage, and relax in the versatile family room featuring a gas fireplace and sliding glass walkout to the back deck. Two bedrooms are located upstairs along with a den that can easily be converted to a third above-grade bedroom, while a private basement bedroom adds extra flexibility. Recent upgrades showcase a thoughtfully renovated bathroom and newer shingles, offering modern style, lasting comfort, and added peace of mind. A smart move in a neighbourhood thats got it all, dont miss your chance to make this #HomeToStay yours! (id:48303)
RE/MAX Hallmark Peggy Hill Group Realty
40 Grasett Crescent
Barrie, Ontario
STYLE, COMFORT, AND COMMUNITY IN ONE GREAT SUNNIDALE PACKAGE! Situated on a quiet street in the sought-after Sunnidale neighbourhood, this charming home delivers incredible convenience and a welcoming atmosphere for families and commuters alike. Enjoy walking distance to parks, schools, and public transit, with shopping, grocery stores, restaurants, and everyday essentials just minutes away, including Georgian Mall and Bayfield Mall. Commuting is a breeze with a quick drive to Highway 400, while downtown Barrie’s vibrant waterfront, scenic trails, Centennial Beach, and lakeside entertainment are just 10 minutes away, along with Snow Valley Ski Resort for year-round outdoor fun. Showcasing great curb appeal with manicured landscaping and an inviting covered front entry, this property features a fully fenced backyard with a deck perfect for relaxing and hosting, plus ample driveway space and an attached double garage offering parking for six vehicles. Inside, soak up the natural light in the front living room with beautiful bay windows, enjoy the cozy eat-in kitchen with a breakfast bar and pantry storage, and relax in the versatile family room featuring a gas fireplace and sliding glass walkout to the back deck. Two bedrooms are located upstairs along with a den that can easily be converted to a third above-grade bedroom, while a private basement bedroom adds extra flexibility. Recent upgrades showcase a thoughtfully renovated bathroom and newer shingles, offering modern style, lasting comfort, and added peace of mind. A smart move in a neighbourhood that’s got it all, don’t miss your chance to make this #HomeToStay yours! (id:48303)
RE/MAX Hallmark Peggy Hill Group Realty Brokerage
611 - 90 Orchard Point Road
Orillia, Ontario
Experience refined, resort-style living at the highly sought-after 90 Orchard Point Road. This beautifully designed 1-bedroom 1 den, 2-bathroom open-concept suite offers a harmonious blend of elegance and comfort. The gourmet kitchen features a granite island and premium gas stoveperfect for both everyday living and entertaining. The tastefully appointed living space is enhanced by rich hardwood floors and elegant crown moulding, creating a warm and inviting ambiance. The spacious primary suite includes a luxurious ensuite, offering a private sanctuary for rest and relaxation. Step out onto your private balcony and take in breathtaking south-west views of Lake Simcoe, a serene backdrop for your morning coffee or evening unwind. Indulge in the buildings exceptional retreat-style amenities, including a rooftop terrace, landscaped garden, state-of-the-art fitness centre, yoga studio, and sauna. In warmer months, lounge by the outdoor pool and hot tub while enjoying panoramic lake views. Ideally located just moments from town and all local conveniences, this exquisite suite is not to be missed. (id:48303)
RE/MAX In The Hills Inc.
7697 West River Road
Ramara, Ontario
This exceptional waterfront property is the ultimate destination for outdoor fun and relaxation. Thoughtfully designed for entertaining and embracing the best of cottage life, this stunning retreat is fully equipped to make the most of riverfront living.Start your mornings with a refreshing swim in the deep, clean water or soak up the sun on your private dock. Explore 22 km of scenic, navigable river that winds through the charming town of Washago. After a day on the water, unwind in the hot tub, rinse off in the outdoor shower, and gather around the custom flagstone firepit. Hosting is a breeze with the covered outdoor barcomplete with dart board and TV, perfect for game day get-togethers.The beautifully landscaped grounds boast low-maintenance perennial gardens, extensive app-controlled outdoor lighting, and ample storage for all your gear. A garage/workshop and carport provide added flexibility for your hobbies and vehicles.This property is also built for peace of mind and year-round enjoyment with 200 amp electrical service and a GenLink connection system, ensuring reliable power when you need it most.Inside, the home features a smart, open-concept layout ideal for empty nesters or those seeking a stylish, low-maintenance escape. Premium vinyl plank flooring flows throughout the main level, where a functional kitchen opens into a cozy living area with walkout access to the expansive waterfront deck. The primary bedroom includes a private 2-piece ensuite, complemented by a second bedroom and an updated main bath with a spacious glass shower.Downstairs, youll find a third bedroom, a warm and inviting family room, and a large screened-in outdoor living spaceperfect for extending your entertaining season. (id:48303)
RE/MAX Right Move
2405 Highway 12
Ramara, Ontario
Excellent Opportunity To Own 2.91 Acres In The Heart Of Brechin. A Portion Of Land Is Zoned Village Residential With The Remainder Being Agricultural. Property Has Two Road Frontages, One Along Perry St, One Along Highway 12. Close To Lake Simcoe For Boating And Fishing. Excellent Investment Opportunity In A Growing Area. (id:48303)
RE/MAX All-Stars Realty Inc.




