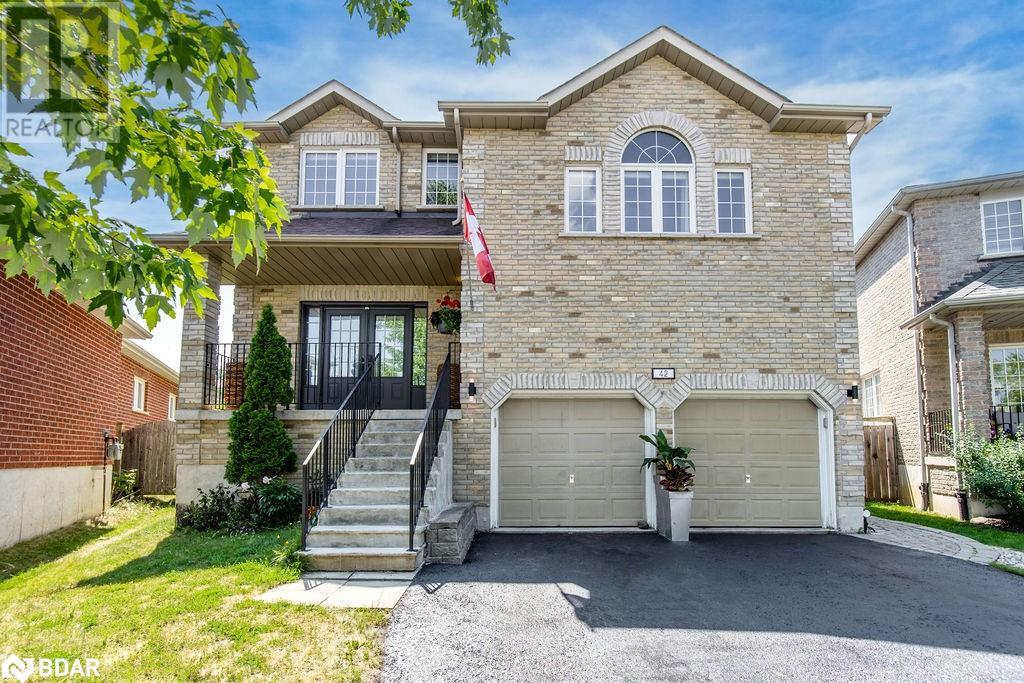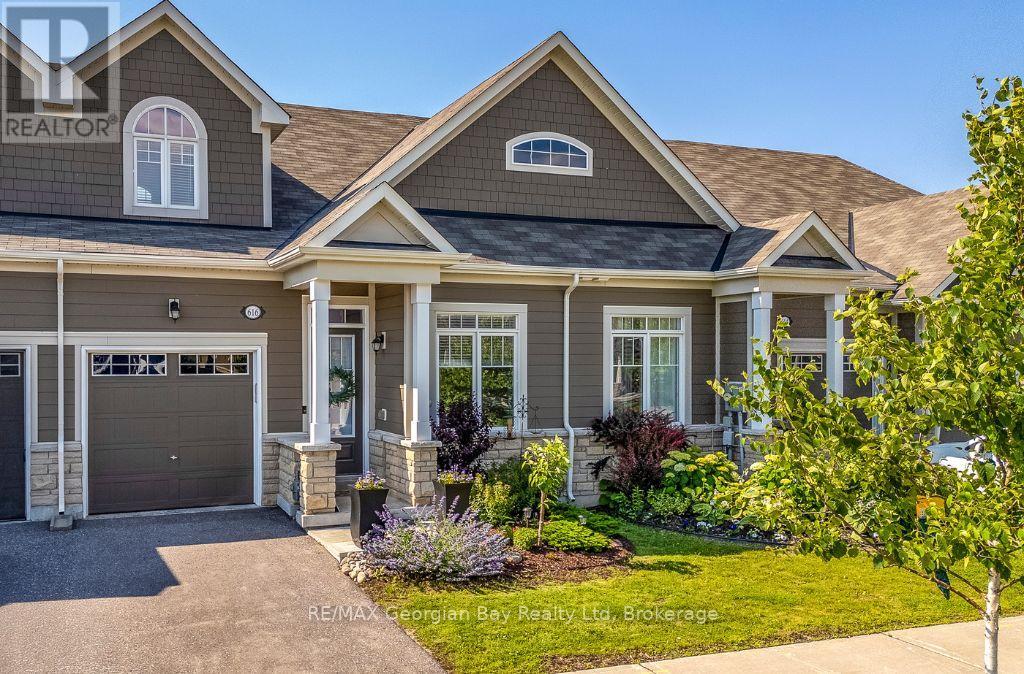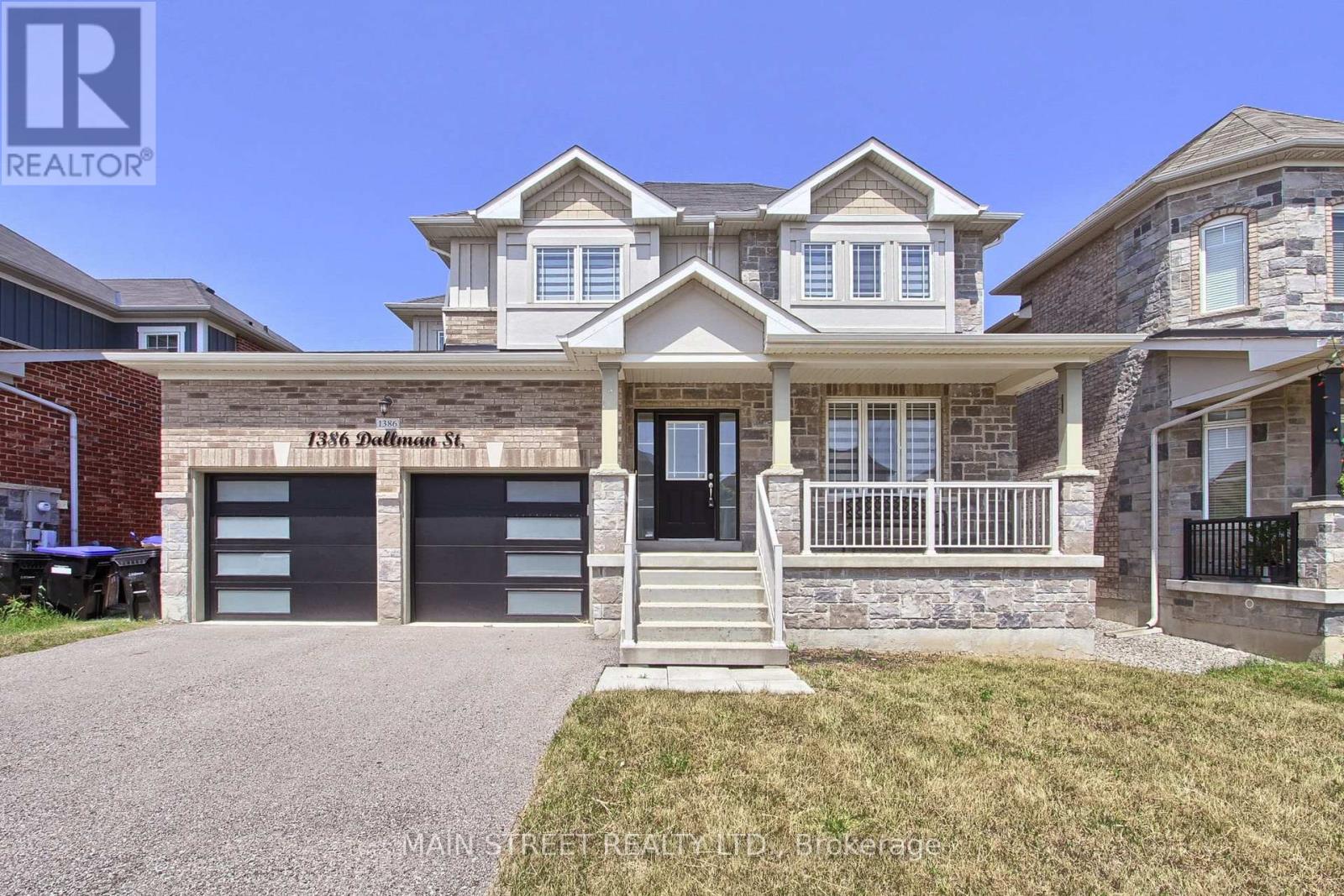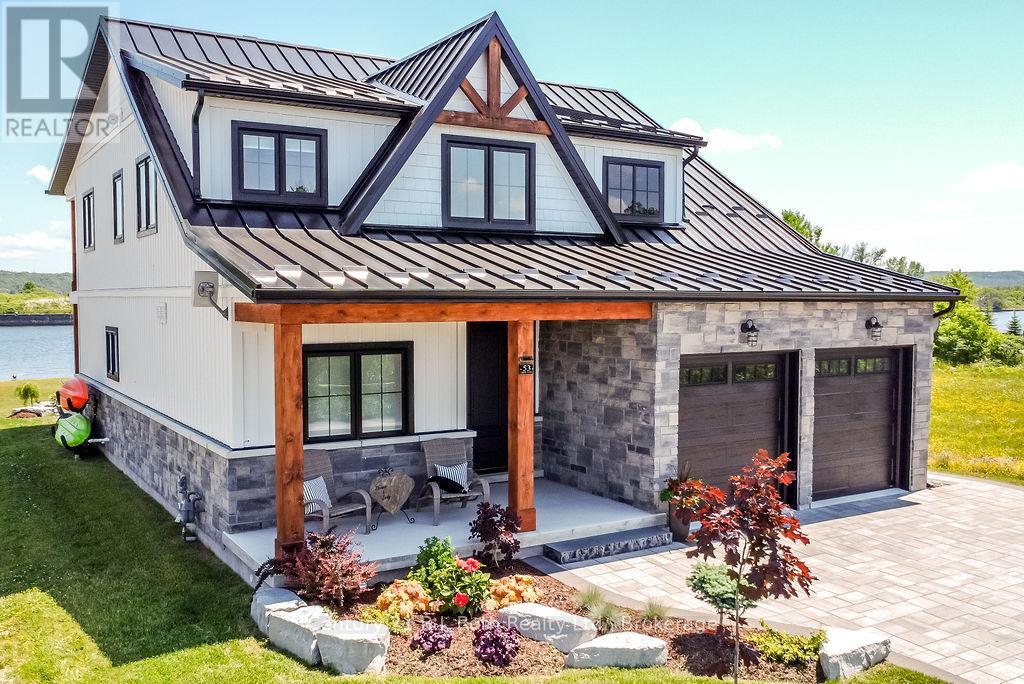10 Gordon Court
Barrie, Ontario
Welcome to 10 Gordon Court, Barrie — A Home That Defines Elevated Living. Perfectly located on a quiet court in one of Barrie’s most desirable areas, 10 Gordon Court offers a rare combination of luxury, comfort, and functionality. This home was designed for both everyday living and exceptional entertaining. The open-concept designer kitchen features an oversized Cambria quartz island, blending beautifully into the living and dining spaces. Whether hosting family or friends, the flow of this home allows gatherings to happen effortlessly, while the formal dining room stands ready for holidays and special occasions. Step outside to your own private resort-style backyard. A heated saltwater pool, eight-person hot tub, and fully equipped cabana bar create the perfect setting for summer nights, while the private court offers a safe space for kids to play and enjoy street hockey games on warm evenings. Upstairs, generous bedrooms with custom built-ins provide comfort and storage. The primary suite is a true retreat, complete with a walk-in closet featuring full built-ins and a center island folding table. The en-suite feels like a private spa with heated towel bars, a steam shower, his-and-hers sinks and a heat lamp. A dedicated work-from-home office ensures convenience and privacy, while the fully finished lower level with separate entrance offers flexible space for in-laws, extended family, or potential income opportunities. Every detail has been thoughtfully considered to deliver a home that not only looks beautiful but lives beautifully. Located close to parks, schools, shopping, and major commuter routes, 10 Gordon Court offers the ideal blend of lifestyle and location — a home where memories are made. (id:48303)
Sutton Group Incentive Realty Inc. Brokerage
239 Warnica Road
Barrie, Ontario
Welcome to your Bright, Open Concept Bungalow in Sought-After South East Barrie - 5 Bedrooms; 2 Bathrooms - 75 x 200 Ft Lot - Separate Entrance - EV Plug-In, nestled on a private, estate-sized lot in the heart of South East Barrie. With 5 spacious bedrooms (2 on the main level, 3 on the lower level), plus a bonus flex space off the garage ideal for a home office, gym, or business with a separate entrance, this home is bursting with versatility. Step inside to find a well appointed kitchen with eat-in dining that flows onto a deck with a lush, fully fenced backyard — surrounded by mature trees, perennials, and space for a future pool or year-round enjoyment. Your main floor living room offers the perfect spot to unwind. The fully finished lower level features a second family room with pool table, three additional bedrooms, a full bathroom, and generous storage—perfect for multi-generational living, growing families, or professionals. Additional highlights include: 1.5-car garage with EV plug-in; Parking for 4+ vehicles; Garden shed; Quiet street with wonderful neighbours. Centrally located steps to the GO Station, waterfront, parks, downtown Barrie, top-rated schools, shopping, beaches and all amenities, with easy access to Hwy 400 for commuters. NOTE: Some photos have been virtually staged to demonstrate layout and furnishing potential. (id:48303)
Pine Tree Real Estate Brokerage Inc.
99 Colborne Street W Unit# C
Orillia, Ontario
Unique building made out of old shipping containers. Fully furnished unit available immediately. A stone's throw away from Soldiers Memorial Hospital, parks, Recreation Centre, restaurants and more! Ideal for students, hospital workers, and OPP students in training. (id:48303)
Keller Williams Experience Realty Brokerage
42 Humber Street
Barrie, Ontario
With approx. 2,600 sq. ft. above grade, this home offers incredible flexibility for multi-generational living, thanks to a thoughtfully designed in-law setup featuring a second kitchen, separate side entrance, and an enclosed shared landing off the garage. And here's a rare bonus: solar panels on the home that provide a net profit on your monthly electricity bill (based on past performance). That's right - clean energy that pays you back! The basement, completed in 2018, also includes two bedrooms, multiple egress windows, and its own gas fireplace. Another bonus: the home has separate electrical meters for the basement and upper levels. Upstairs, you'll fall in love with the grand family room landing, with soaring ceilings and large windows that fill the home with natural light. The stylish and renovated kitchen (new 2025) is a true showstopper, complete with an enormous island perfect for entertaining, meal prep, or morning coffee with the family. Hardwood floors were added to the main level in 2017, tying together the modern updates. The spacious primary suite is a retreat in itself, complete with a luxurious 5-piece ensuite (freshly renovated). Three more bedrooms (one on the main level currently used as an office) provide plenty of room for family. Outdoors, enjoy multiple decks (side and back, installed 2019/2020), offering private areas to unwind, entertain, or dine alfresco. All this, located on a quiet dead-end court, just steps from access to km's of trails in Barrie's beautiful Ardagh Bluffs. Location is also just minutes from great schools, a fantastic rec centre, and all the amenities you need. Whether youre upsizing, bringing family under one roof, or looking for smart long-term value, this home is one to see. (id:48303)
Engel & Volkers Barrie Brokerage
616 Bayport Boulevard
Midland, Ontario
Welcome to this stunning townhome with lofty ceiling heights, located in a desirable Midland neighbourhood - adjacent to the marina, scenic trails, and minutes to vibrant downtown shops and restaurants. Nestled near the shores of Georgian Bay, this home combines luxury, comfort, and lifestyle in perfect harmony. And wait until you see for yourself, this beautifully landscaped backyard! It is a private oasis, complete with a stone patio, covered sitting area, hot tub, gas BBQ hook-up, small patch of lawn and an easy-to-manage perimeter garden with perennials and ornamental shrubs. Designed for main-floor living, the home features a spacious primary retreat with a spa-like en suite complete with a separate soaker tub and glass shower. A bright and functional main floor office or den offers flexible space for work or relaxation. Upstairs, you will find two additional bedrooms and a full bath, ideal for guests or family. Throughout the home, large windows and transoms fill the space with natural light, while a neutral palette makes it truly move-in ready. The basement level is virtually a blank canvas, ready to be finished to suit your lifestyle needs - whether you want a home gym, media room, or extra living space. There is also a rough-in for a bathroom. This exceptional property offers the ease of townhome living, all in a peaceful, upscale enclave near the waterfront. Live close to cultural centres, golf courses, the YMCA, library, curling club, the rec centre, the hospital and all the other amenities our wonderful shoreline community has to offer you. Commuting distance to Barrie, Wasaga Beach & Orillia. Don't miss your chance to call this spectacular property home. Reach out today to book your private showing and experience it for yourself! (id:48303)
RE/MAX Georgian Bay Realty Ltd
32 - 52 Adelaide Street
Barrie, Ontario
Welcome to this beautifully updated and well-maintained 3-bedroom, 3-bathroom townhouse, ideally located on a quiet, family-friendly street in a prime location. Backing onto a park, this home offers a safe and fun space for kids to play right in your backyard! Step inside to a bright, open-concept main floor with modern finishes, updated flooring, and a stylish kitchen that's perfect for both everyday living and entertaining. Upstairs, you'll find three generous bedrooms and a full bathroom designed with comfort in mind. The fully finished basement provides extra living space that can easily serve as a rec room, home gym, or dedicated workspace tailored to suit your needs. Low maintenance fees give you peace of mind by covering big-ticket items, making homeownership that much easier. Ideal for first-time buyers, this home is move-in ready and close to everything schools, transit, shopping, parks, and more.A great opportunity in a sought-after area come see it for yourself! (id:48303)
Tfn Realty Inc.
1386 Dallman Street
Innisfil, Ontario
Stunningly Upgraded Functional Family Home w/ Central Location in Subdivision! Featuring 4 Bedrooms, 4 Baths, Gleaming Hardwood Flooring Throughout, Open Concept Layout, Large Eat-In Kitchen w/ Quartz Counters & Backsplash, S/S Appliances & Center Island, Walk-out From Breakfast Area to Oversized Fully Fenced Backyard, Spacious Family Room w/ Potlights Overlooking Living/Dining Combo w/ Elegant Waffle Ceiling. 2nd Floor Features Large Bedrooms, Primary Bedroom w/ Walk-in Closet & 5 Pc. Ensuite, Main Bath w/ Double Sinks! Fully Finished Basement Ready for Personal Touch Featuring 3 pc. Bath, Gas Fireplace, Large Windows, Cold Cellar and Utility Room! Located Minutes to Park, Schools, Shopping, Restaurants, Beaches, HWY Access and Much More! (id:48303)
Main Street Realty Ltd.
1775 9th Line
Innisfil, Ontario
Experience the perfect blend of luxury and location in this extraordinary 5-bedroom, 4-bathroom estate, offering approximately 5,681 square feet of exquisitely finished living space. Set on a private 5.4-acre lot, this stunning home boasts an in-ground pool, multi-tiered deck, and custom landscaping featuring cedars, fruit trees, and a natural forest backdrop. With upgrades and features that are truly unparalleled, the main level showcases a grand cathedral living room with a cozy wood-burning fireplace and a gourmet kitchen designed by DV Kitchens. The kitchen features a sunny breakfast area with views of the pool. Enjoy Caesarstone quartz counters and a spacious island, complemented by built-in stainless-steel appliances, including double ovens, a warming drawer, an AEG built-in coffee maker, a Dacor cooktop, a Broan oven hood, and a custom backsplash. The main floor also features a main floor office/den with a second wood-burning fireplace, a formal dining area, a luxurious primary suite, and four additional bedrooms. An open loft on the second floor and large storage closets provide added space and versatility. The home's design features 8-inch Mercer barn-board wood floors, decorative tiles, and elegant touches, including custom Hunter Douglas blinds, feature walls, sophisticated lighting, steel and glass railings, and barn-board doors. The fully finished basement, featuring a private entrance, includes a large bedroom, a gym, a custom bathroom, a games room, a wood-burning fireplace, and a stylish wet bar complete with stainless steel appliances and a waterfall Caesarstone quartz island. Set within an impeccably maintained 5.4-acre lot, this private retreat, with a heated saltwater pool and hot tub, offers a vacation lifestyle right at home. Nestled in a semi-rural community just 45 minutes from the GTA and moments away from the golden shores of Lake Simcoe, this residence is the epitome of refined living. (id:48303)
Keller Williams Experience Realty
1775 9th Line
Innisfil, Ontario
Experience the perfect blend of luxury and location in this extraordinary 5-bedroom, 4-bathroom estate, offering approximately 5,681 square feet of exquisitely finished living space. Set on a private 5.4-acre lot, this stunning home boasts an in-ground pool, multi-tiered deck, and custom landscaping featuring cedars, fruit trees, and a natural forest backdrop. With upgrades and features that are truly unparalleled, the main level showcases a grand cathedral living room with a cozy wood-burning fireplace and a gourmet kitchen designed by DV Kitchens. The kitchen features a sunny breakfast area with views of the pool. Enjoy Caesarstone quartz counters and a spacious island, complemented by built-in stainless-steel appliances, including double ovens, a warming drawer, an AEG built-in coffee maker, a Dacor cooktop, a Broan oven hood, and a custom backsplash. The main floor also features a main floor office/den with a second wood-burning fireplace, a formal dining area, a luxurious primary suite, and four additional bedrooms. An open loft on the second floor and large storage closets provide added space and versatility. The home's design features 8-inch Mercer barn-board wood floors, decorative tiles, and elegant touches, including custom Hunter Douglas blinds, feature walls, sophisticated lighting, steel and glass railings, and barn-board doors. The fully finished basement, with its private entrance, includes a large bedroom, gym, custom bathroom, games room, wood-burning fireplace, and a stylish wet bar complete with stainless steel appliances and a waterfall Caesarstone quartz island. Set within an impeccably maintained 5.4-acre lot, this private retreat, with a heated salt-water pool and hot tub, offers a vacation lifestyle right at home. Nestled in a semi-rural community just 45 minutes from the GTA and moments away from the golden shores of Lake Simcoe, this residence is the epitome of refined living. (id:48303)
Keller Williams Experience Realty Brokerage
27 - 53 Dock Lane
Tay, Ontario
Welcome to Port Mcnic+ol's best - kept secret, Exclusive, serene peninsula on Georgian Bay, offering an unparallel waterfront living. This stunning 4 bedroom, 3 bathroom home is nestled within an intimate prestigious neighborhood, where tranquility meets modern elegance. With only a handful of homes, surrounding you privacy and breathtaking water-views from every window are yours to enjoy. Modern black framed windows and stone exterior. Step inside this meticulously maintained 3 yr old home and experience abundance of light and open space. The Livingroom is a true masterpiece boasting 20ft high ceilings, with intricate coffered ceiling and recessed pot lights, creating a grand inviting atmosphere. With 9ft ceilings throughout the main. The ensuite is a luxurious retreat offering double sinks a separate soaker tub a beautiful glass tiled shower every corner of this home radiates comfort and class with high end features such as a cold room in the basement, a heated garage and professionally installed pavers on both the driveway and backyard patio. Outside your 10X34 ft private dock sits in deep water. Perfect for enjoying a morning coffee or stepping out for an afternoon of boating and water activities. The expansive backyard is an entertainers dream, with a multi-colored LED pot lights adding a touch of magic to your outdoor gatherings. This exceptional home is not just a residence it's a lifestyle, your very own paradise awaits. (id:48303)
Century 21 B.j. Roth Realty Ltd.
Main Floor - 209 Wellington Street E
Barrie, Ontario
Look no further as this one won't last! Renovated top floor 3 bedroom, 1 bathroom executive suite for lease. Many upgrades from top to bottom & inside & out - kitchen, windows, appliances, bathroom cabinetry, roof, sewer lines, granite counter tops, cabinetry, plumbing fixtures, tiles, laminate floors, trim & doors. *Amazing location - close to Hwy 400, Georgian College, Lake Simcoe, downtown area & more!* (id:48303)
Keller Williams Realty Centres
2357 South Orr Lake Road
Springwater, Ontario
Very unique opportunity awaits! This fully finished custom built home is tucked into the woods and on a sits on a private 3.37 acres wooded lot. This long winding paved driveway leads up to the seperate shop 34ft by 44ft which is fully heated and additional huge shed for all your toys! This property also sits across the road from Orr Lake. Beautifully landscaped front and back. Tons of curb appeal when you pull up to the home. Lrg covered porch at front of home. Walk out from kitchen to a spacious deck ideal for entertaining on. A covered area for bbq and hot tubbing which is surrounded by mature trees. Take a walk through the trails at the back of the property which will lead to great spot for a fire! As you enter the home you will be captivated by the exceptional craftmanship throughout. Beautiful wide plank pine floors throughout majority of the home which provides a nice rustic feel. On main level you will find a spacious office or bedroom, open concept living room / dinning room combo, large eat-in kitchen with plenty of cabinetry plus a pantry, 2pc bath and a stunning family room with wood burning fireplace!!! 2nd floor offers unique roof lines which provides plenty of character, 2 large bedrooms and a massive 4 pc bathroom with soaker tub and shower. Fully finished basement if ideal for guest, extended visits from family or even a great area for the kids. Basement has a lrg 4pc bathroom with modern touches, den, and a massive rec room with wood stove. This home is truly a masterpiece in design and offers unparalleled natural beauty and privacy galore! This gem you must see to believe. Shows 10+++ (id:48303)
Century 21 B.j. Roth Realty Ltd.












