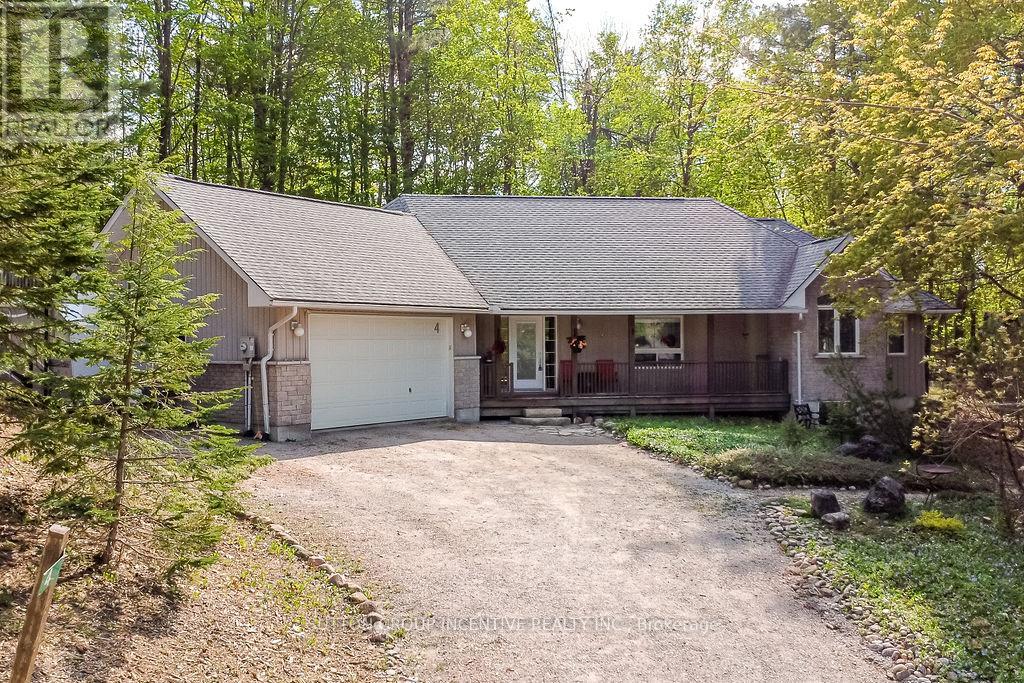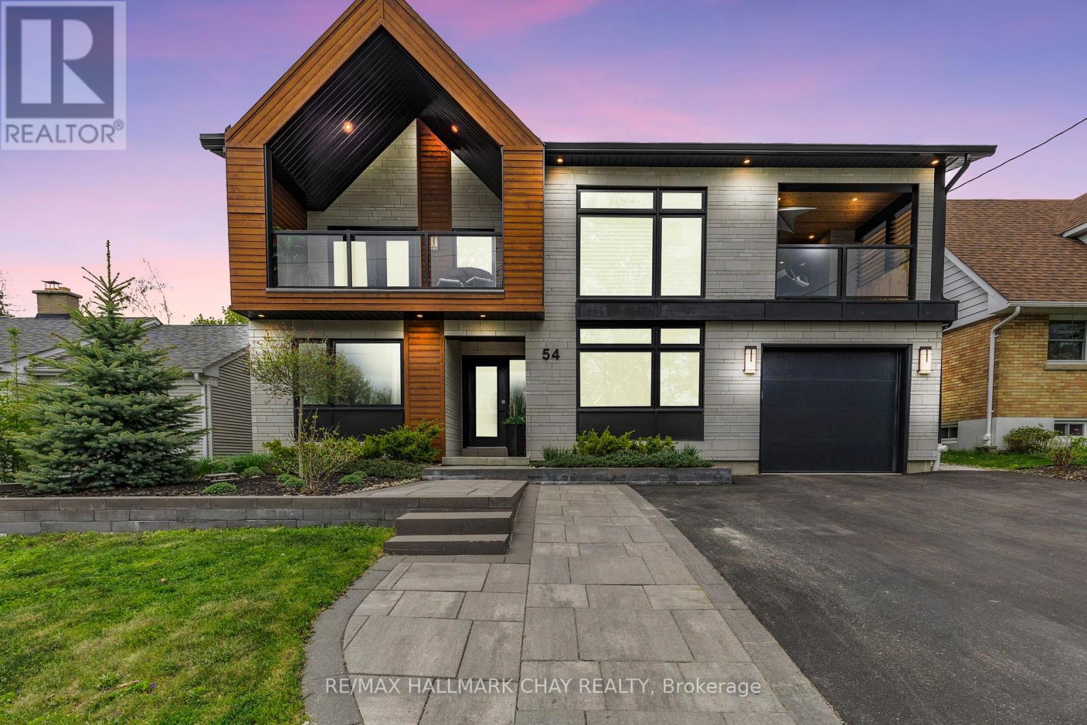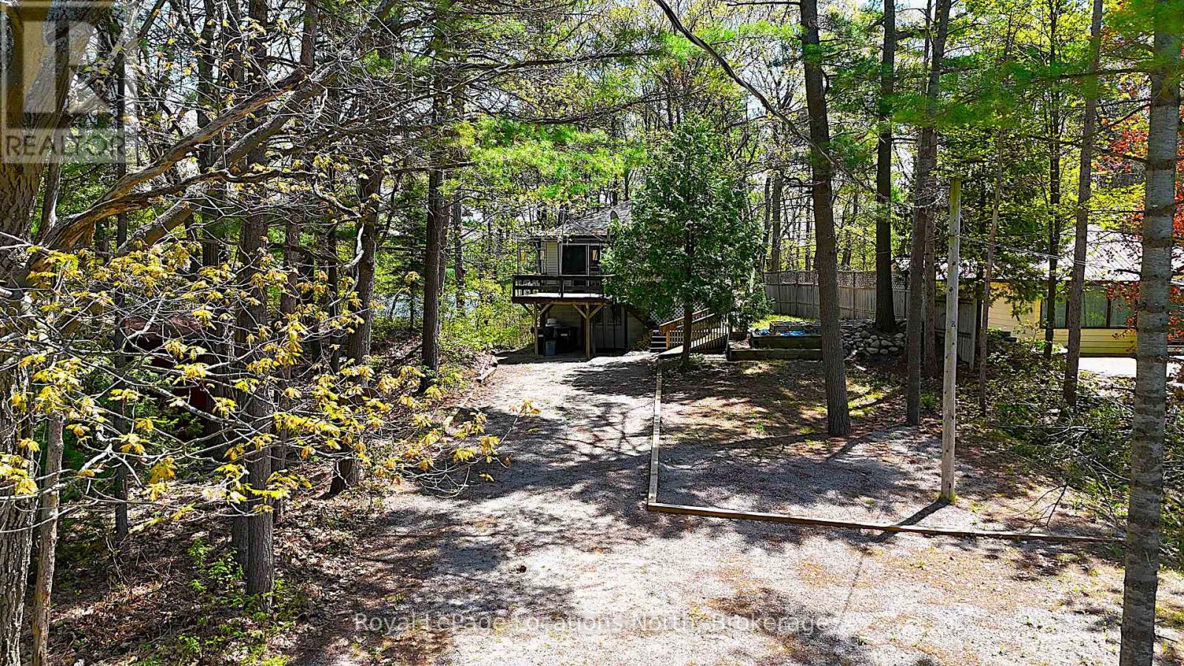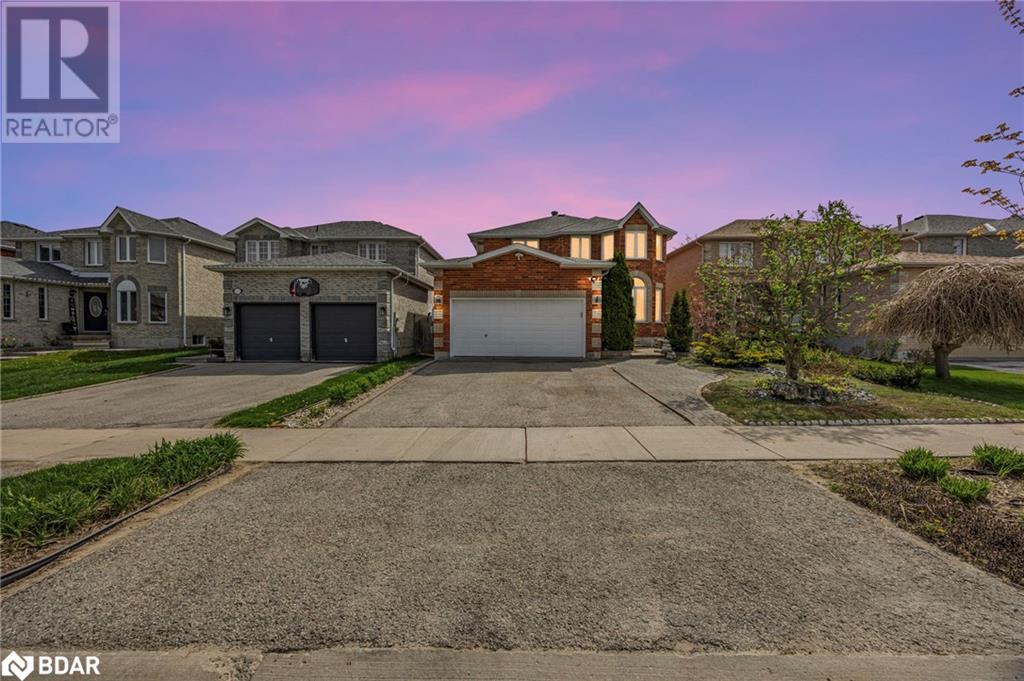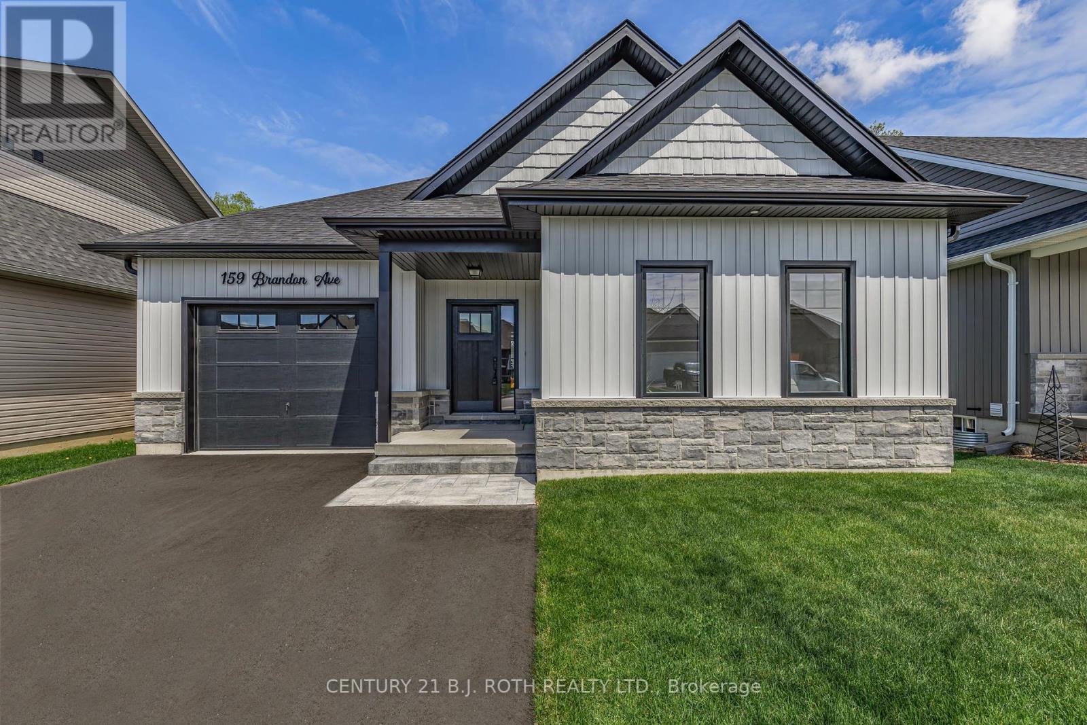13 Woodcrest Road
Barrie, Ontario
Top 5 Reasons You Will Love This Home: 1) This home is perfectly situated in one of Barrie's most desirable neighbourhoods, backing directly onto Greenfield Park with access to a playground, tennis courts, baseball diamond, and wide-open greenspace, offering a rare connection to nature right in your own backyard 2) The outdoor living space is a true highlight, featuring a 60x145 lot with a 20x40 inground pool, large deck, upgraded gazebo, and plenty of grassy area for kids and pets to play, all framed by mature trees and peaceful park views 3) With its all-brick exterior, long driveway, and charming curb appeal, this home presents a solid and welcoming first impression, while inside you'll find a clean, well-cared-for space thats ready to move in or make your own over time 4) Separate basement entrance from the garage adding flexibility for multi-generational living, guests, or future income potential, making this home a smart investment for the long term 5) Centrally located close to schools, recreation centres, shopping, the waterfront, and Highway 400 access. 1,199 above grade sq.ft. plus a finished basement. Visit our website for more detailed information. (id:48303)
Faris Team Real Estate
4 Country Club Lane
Oro-Medonte, Ontario
Welcome to this exceptional bungalow nestled in the heart of Horseshoe Valley, one of the most sought-after communities in the region. Located near Vetta Nordic Spa and walking distance to golf, ski resorts, scenic bike trails, this home offers the perfect blend of nature, comfort, and convenience. Whether you're an outdoor enthusiast or simply looking for a peaceful retreat, this location has it all. The property sits on a stunning, mature treed lot, providing natural privacy and tranquility year-round. An oversized driveway offers ample parking for all your toys bring the boat, trailer, or camper with room to spare. Inside, the home boasts a spacious and functional layout, featuring 2 bedrooms on the main level and 2 additional bedrooms in the professionally finished basement. The primary suite is a true sanctuary, complete with a large walk-in closet and a luxurious 5-piece ensuite bath that includes a soaker tub, double vanity, and separate shower. The main floor is adorned with rich hardwood floors, adding warmth and elegance throughout. A gas fireplace anchors the expansive family room, making it the perfect spot to relax or entertain. The open-concept kitchen flows seamlessly into a bright breakfast nook, creating an inviting space for casual meals and morning coffee. Convenience is key, with main floor laundry adding to the practical design. Downstairs, the finished basement offers a generous rec room, a cozy sitting area, a private office, and two more spacious bedrooms ideal for guests, teens, or extended family. Located on one of Horseshoe Valleys most desirable streets, this home is a rare opportunity to own in a prestigious area known for its year-round lifestyle appeal. Located minutes to the brand new elementary school opening 2025. Whether you're enjoying the slopes in winter or hiking and biking in the warmer months, this home delivers exceptional value and lifestyle in a truly unbeatable setting. (id:48303)
Sutton Group Incentive Realty Inc.
1127 Wharram Way
Innisfil, Ontario
Welcome to this spacious 4-bedroom, 3-bathroom end-unit townhouse, attached to the neighboring home only by the garage and a single bedroom wall on the second floor, offering enhanced privacy and the feel of a semi-detached home. Offering 1,925 sq. ft. of bright and open living space, this home features laminate flooring throughout and a thoughtfully designed layout. The family room with direct access to the deck and private backyard, which has no rear neighbors perfect for relaxation and entertaining. A convenient second-floor laundry adds to the home's functionality, while four generously sized bedrooms and three bathrooms provide ample space for families. Heat recovery ventilation system (HRV) to improve indoor air quality. Smooth Ceilings on Main Level and 2nd Floor. Lots of upgrades: brand new entrance door, insulated garage door, light fixtures, and interlock for additional parking. This home is just steps from parks, playgrounds, shopping centers, and other essential amenities. Enjoy easy access to the picturesque shores of Lake Simcoe, perfect for swimming, boating, and peaceful evening strolls. Don't miss this fantastic opportunity, schedule your viewing today. (id:48303)
Sutton Group-Admiral Realty Inc.
54 Highland Avenue
Barrie, Ontario
Luxury meets innovation in this award-winning home on Highland Ave in the coveted Old East End. Featuring 3 beds, 2.5 baths and built to Net Zero Ready standards, this showpiece offers Maibec siding, triple-pane windows, Cambria quartz throughout, and in-floor heating even in the basement. The second-floor loft boasts a custom bar, two terraces, glass railings, cedar ceilings, and a Napoleon gas fireplace featured in their national brochure. The backyard is a true Miami Beach-inspired oasis with a heated sport pool, Badu Swim Jets, fire features, turf, and auto safety cover. A winner of Best Renovation in Simcoe County & Ontario & a national finalist this home defines modern luxury living. (id:48303)
RE/MAX Hallmark Chay Realty
1241 Horseshoe Island
Orillia, Ontario
Escape to Tranquility on Horseshoe Island! Welcome to your perfect getaway—this charming 3-bedroom, 1-bathroom cottage is nestled on beautiful Horseshoe Island in Ramara, accessible only by water. Enjoy the peaceful serenity of waterfront living with breathtaking views of Lake Couchiching, just a short boat ride from the mainland. Inside, the cottage offers a cozy, open-concept layout with rustic charm and plenty of natural light. The three-piece bathroom is fully functional, and the property features a large deck—ideal for relaxing, entertaining, or soaking in the sounds of nature. Whether you’re looking for a seasonal retreat or a private escape, this island gem offers the ultimate in off-the-grid relaxation. Don’t miss your chance to own a slice of paradise! (id:48303)
RE/MAX Crosstown Realty Inc. Brokerage
25 Balmoral Avenue
Tiny, Ontario
Escape to your own slice of paradise with this charming rustic cottage! Perched high and dry overlooking a treed 240-foot deep lot, this property offers two road frontages, presenting a unique opportunity. Imagine just being one property away from access to the breathtaking sandy Edmore Beach, a local gem renowned for its family-friendly atmosphere and absolutely stunning sunsets that paint the sky each evening. While this cottage offers a cozy, old-world charm and could benefit from some modern updates, the true value lies in its unbeatable location and expansive lot size. This is your chance to secure a prime piece of real estate in a highly sought-after area. Spend your summer enjoying the beach life, building sandcastles, swimming in the refreshing waters, and witnessing natures nightly masterpiece. This is an ideal opportunity for those looking to invest in a property with incredible potential. A quick closing is available, allowing you to make the most of the summer season. Plus, the fridge, stove, washer, and dryer are all included, making your move-in process even smoother. Don't miss out on this chance to create lasting memories in a truly special place. (id:48303)
Royal LePage Locations North
19051 Centre Street
East Gwillimbury, Ontario
This stunning century home blends timeless charm with modern sophistication, fully renovated and updated to 2025 standards. Over $150K in renos - Move-In Ready! This 4-bedroom home in the heart of Mount Albert blends modern style with small-town charm. Enjoy a bright, open main floor (renovated in 2024) with 12' ceilings, a stunning kitchen with all new appliances, and pot lights throughout. Four bedrooms offering flexible living options. Major upgrades include new plumbing, water filtration system, and hot water tank amongst many more - all done in 2024. Two driveways, and a large backyard. Easy access to highways, amenities, and Toronto. Just unpack and enjoy! (id:48303)
Ipro Realty Ltd.
41 Holt Drive
New Tecumseth, Ontario
Stunning 3 Bedroom, 3 Bathroom Home Situated in a Highly Sought-After Neighbourhood in Alliston. Open-Concept Main Floor Provides a Spacious and Luxurious Space for Entertaining and Relaxation with a Gas Fireplace and Plenty of Windows. Beautifully Renovated Kitchen Includes a Large Eat-In Island, Gas Stove, Built-In Microwave and High End Finishes. Kitchen Overlooks a Splendidly Landscaped Backyard for Outdoor Enjoyment. Upstairs Laundry Provides Convenience, While the Primary Bedroom Includes an Ensuite and Walk-In Closet. Within Walking Distance to Elementary and High Schools, as Well as Grocery Stores and Local Restaurants. This Home is Move-In Ready! (id:48303)
Royal LePage Realty Centre
7 Parker Lane
New Tecumseth, Ontario
Welcome to this stunning 4-bedroom, 2.5-bathroom detached home located in Alliston's peaceful and rapidly growing community. Boasting over 2,500 sq. ft. of thoughtfully designed living space, this home perfectly blends comfort, functionality, and style ideal for families or professionals seeking a tranquil lifestyle outside the GTA. Step inside to a spacious open concept main floor with 9-ft ceilings and rich hardwood flooring on the Main floor. The bright and airy breakfast area opens directly to the backyard, creating an ideal space for everyday living and entertaining. The primary bedroom offers a true retreat, featuring a walk-in closet and an ensuite with a tub, stand-up shower, and large sunlit windows that create a calming, luxurious ambiance. The additional bedrooms are generously sized, with large windows and ample closet space. This home provides excellent convenience for families, especially those with young children. Located near the Honda Manufacturing Plant, Highway 400, and Barrie, you'll also enjoy easy access to local parks, schools, and everyday amenities. (id:48303)
Homelife Galaxy Real Estate Ltd.
2617 Leonard Street
Innisfil, Ontario
This charming 1½-storey home offers the perfect blend of comfort, character, and stunning water views. With 4 bedrooms and 2 full bathrooms, including a private second floor primary suite featuring a 3-piece ensuite and walkout to a deck overlooking the lake, this home is designed for relaxed living and entertaining. The spacious layout includes a generous dining room—perfect for hosting family dinners or entertaining guests and the living area is warm and inviting with a wood-burning fireplace and views of the water. The kitchen is perfectly positioned, offering functionality with scenic views that make time spent there a pleasure. A bright, screened-in sunroom extends the living space and offers a peaceful spot to unwind, also an ideal spot for morning coffee or evening gatherings, while the large waterside deck is perfect for entertaining or soaking up the sun and offers direct access to a sandy beach perfect for swimming, paddle boarding and water play. Conveniently located just minutes from shopping, parks, and the GO Train, this beautiful lakeside home combines year-round comfort with vacation-style living. (id:48303)
RE/MAX Hallmark Chay Realty Brokerage
15 Black Willow Drive
Barrie, Ontario
Welcome to this stunning all-brick two-story home located in Barrie’s desirable south end, just a short walk to both elementary and secondary schools. This beautifully upgraded residence offers a bright, open-concept main floor featuring hardwood and porcelain flooring, a custom gas fireplace framed by decorative brick, and elegant crown molding with integrated lighting. The gourmet kitchen boasts an extended island with a secondary sink, perfect for meal prep and entertaining. The breakfast area opens directly to a professionally landscaped designer backyard, creating a seamless indoor/outdoor living experience. Upstairs, natural light pours in through a skylight above the main staircase, complemented by modern stair lighting. Each bedroom features custom decorative walls, adding style and character throughout. Additional highlights include a central vacuum system, tankless water heater, and abundant storage in the oversized garage. The beautifully manicured front yard offers exceptional curb appeal and accommodates parking for five vehicles. The fully finished basement offers a private separate entrance and is ideal for extended family or potential in-law living. It includes a full kitchen, spacious living room, two bedrooms, private laundry, a full washroom, and dedicated storage space, providing comfort, privacy, and functionality. This move-in-ready home is a rare opportunity in one of Barrie’s most family-friendly neighborhoods. (id:48303)
Right At Home Realty Brokerage
159 Brandon Avenue
Severn, Ontario
Welcome to 159 Brandon Avenue a meticulously maintained home offered by the original owners in one of Coldwater's most sought after subdivisions and built by a highly regarded builder. This stunning Springford model bungalow sits on a prime lot with impressive curb appeal and thoughtful luxurious upgrades throughout the interior and exterior. Step inside to discover a bright and open layout featuring an upgraded kitchen, luxury flooring, and modern pot lighting. The primary bedroom boasts double closets and a private ensuite with a walk-in shower. Enjoy the outdoors in your fully fenced, beautifully landscaped backyard, complete with a clear-railed deck, gazebo, and storage shed perfect for relaxing or entertaining. Oversized single-car garage, fully insulated, with extra length, a garage door opener with battery and Wi-Fi backup, and a 3-car driveway Vinyl siding with stone and shaker accents, asphalt shingles 200 amp electrical service, Nest thermostat, and central vacuum Full water filtration system including a carbon filter, water softener, reverse osmosis, and booster pumps at the fridge and sink 1100 squaqre foot unfinished basement is a blank canvass for you to customize and features a laundry room with sink, rough-in for future bath has multiple large windows throughout. Located just minutes from Highway 400, this home offers easy access to Barrie, Orillia, Muskoka, and beyond, making commuting or weekend getaways a breeze. Coldwater itself is known for its small town charm, community events, and natural beauty the perfect place to call home pride of ownership is evident throughout. (id:48303)
Century 21 B.j. Roth Realty Ltd.
Right At Home Realty


