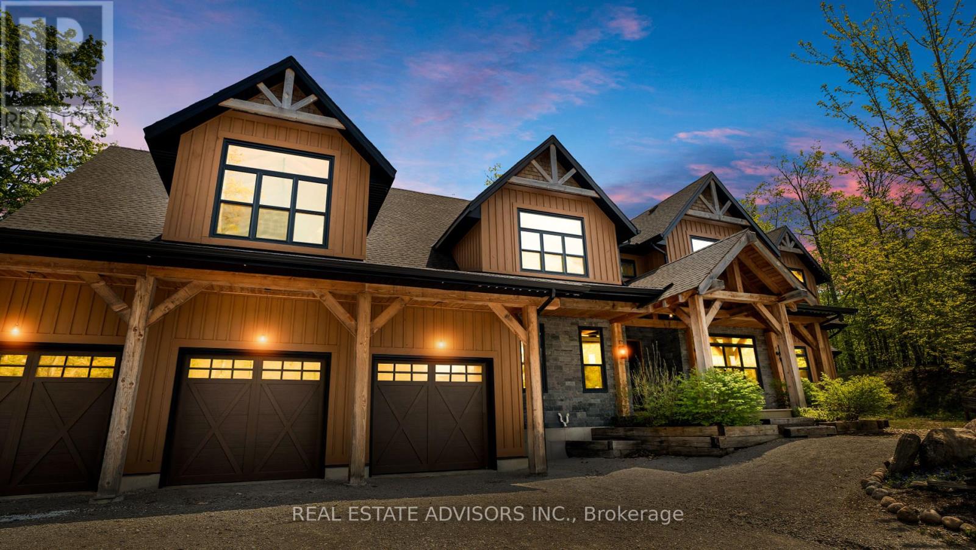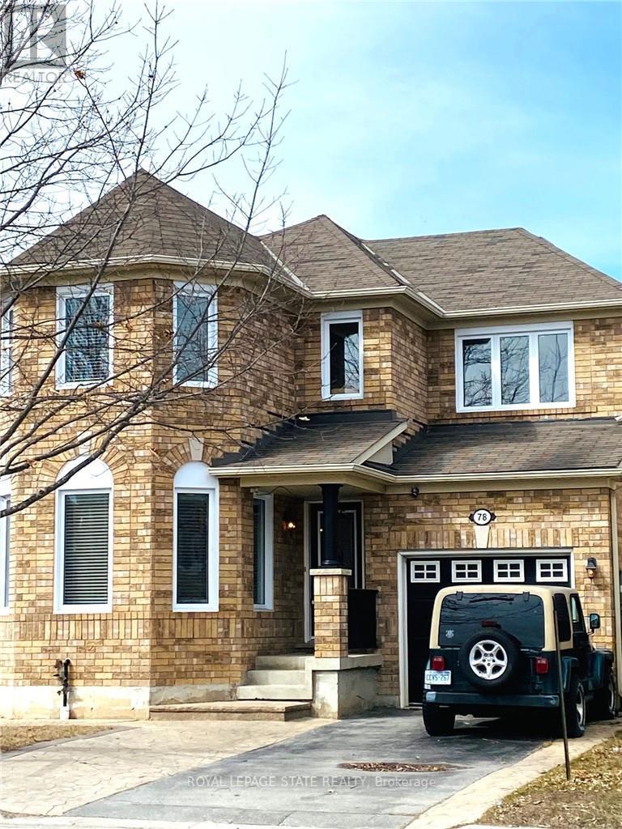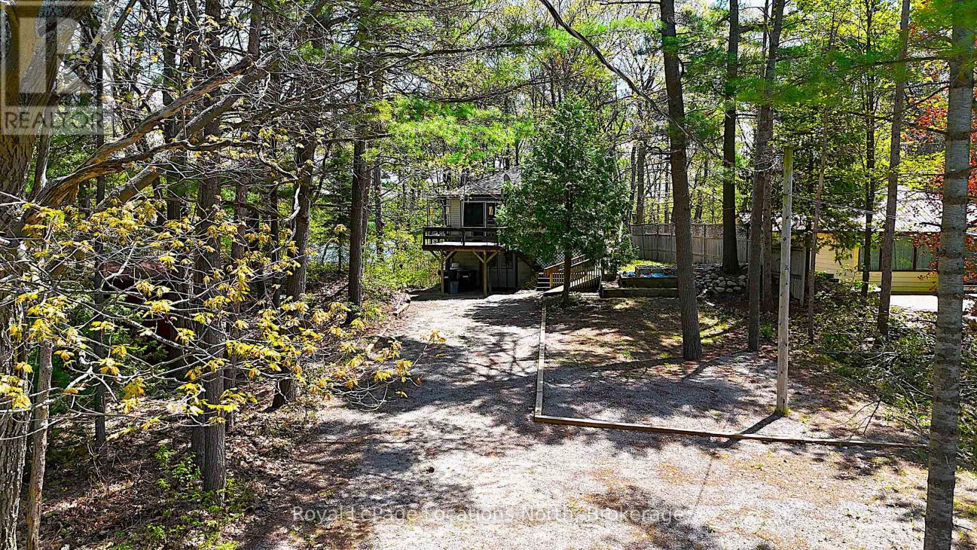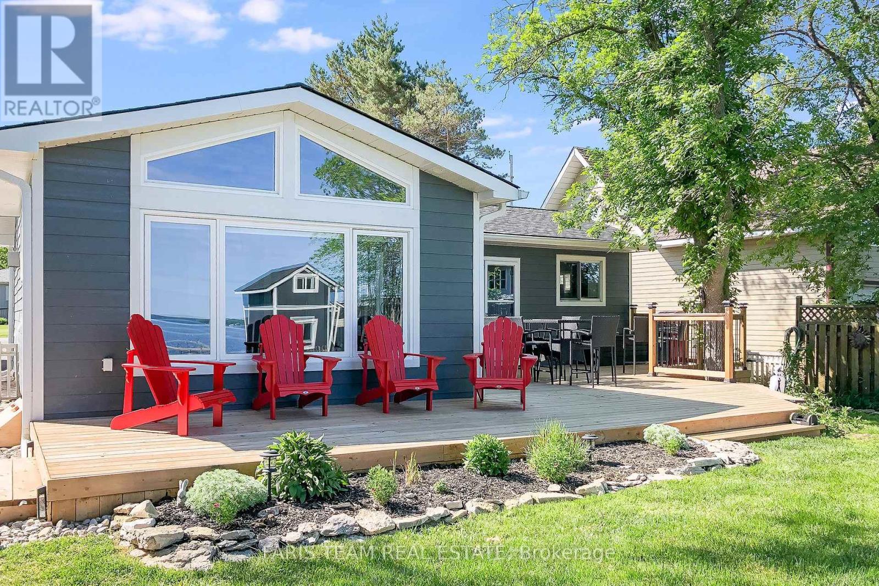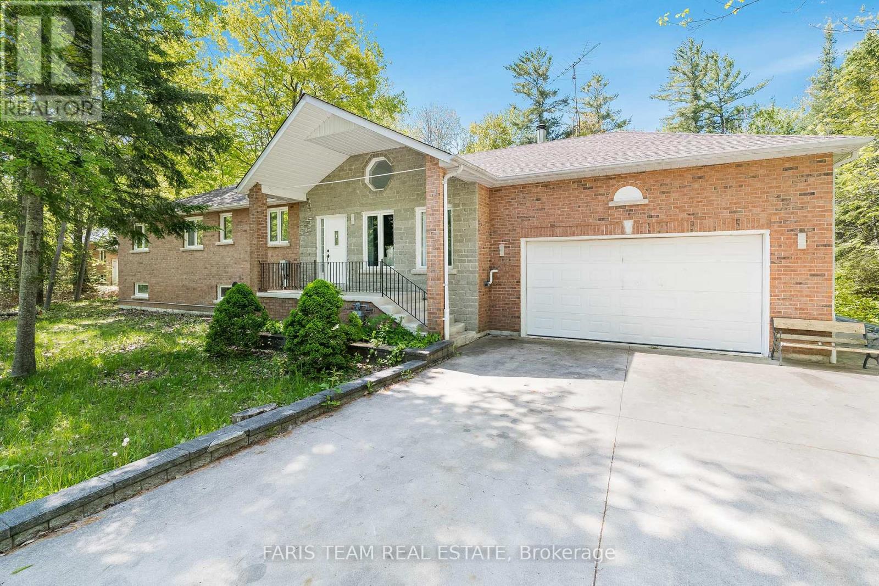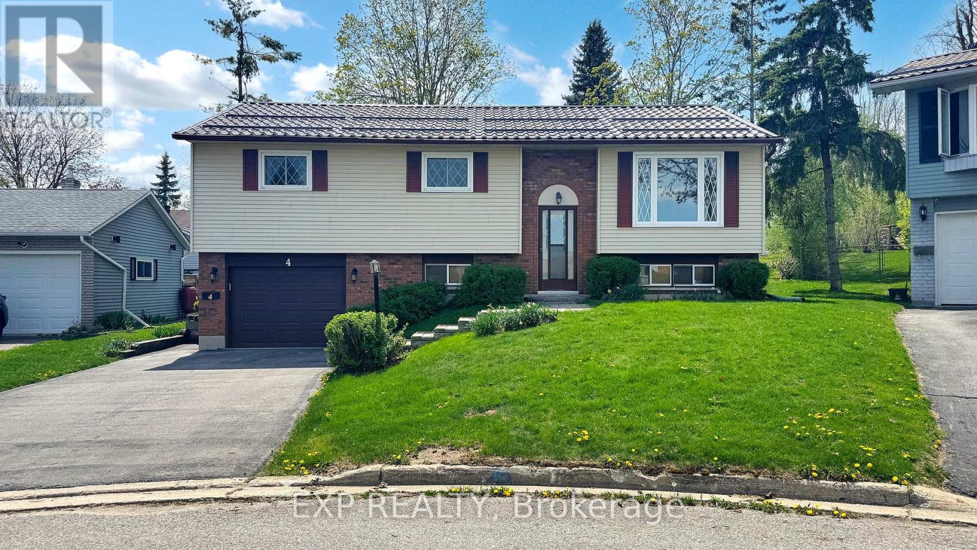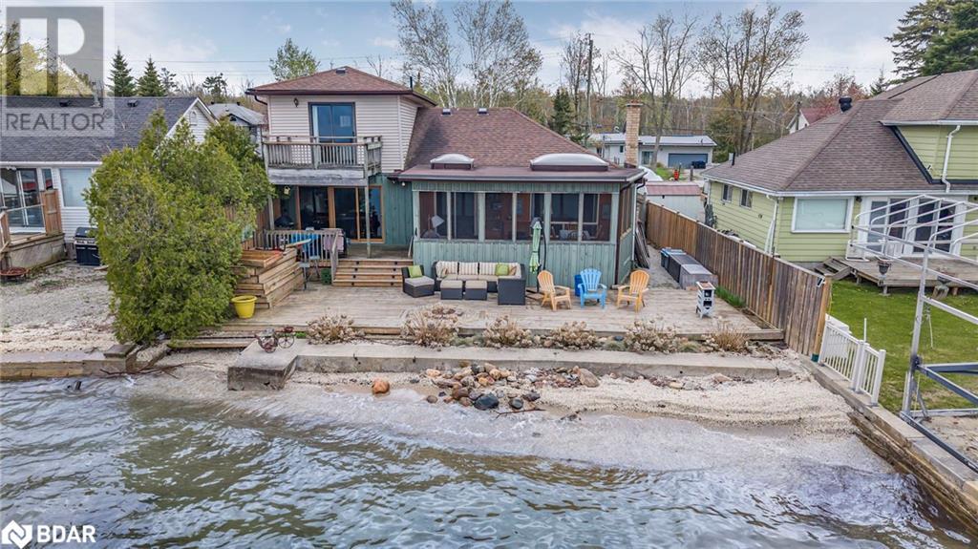54 Pine Ridge Trail
Oro-Medonte, Ontario
Discover the perfect blend of privacy and luxury with this custom-built home in Horseshoe Valley, nestled on over half an acre with a serene wooded backyard. Offering an expansive 5,676 sq. ft. (as per MPAC), this property provides both the tranquility of nature and the space you need for all your lifestyle essentials, including plenty of room for vehicles and recreational gear. This stunning home features 5 generously-sized bedrooms and 3 bathrooms, making it a true masterpiece of design and craftsmanship. From the moment you enter, you're greeted by a striking waterfall feature that sets the tone for the elegance within. The Great Room boasts soaring ceilings and a cozy wood-burning fireplace ideal for those cool evenings while the open-concept gourmet kitchen is perfect for entertaining. Global touches like the front door imported from Egypt add a unique flair to this exceptional property. Luxury abounds with radiant in-floor heating and zone controls throughout the home, garage, and shop. You'll love the grand 14' ceilings and the charming Clear Douglas Fir front porch. Additionally, there's an extra 1,400 sq. ft. of potential living space in the unfinished loft above the garage, offering endless possibilities for an in-law suite or studio. Outside, stamped concrete patios enhance the outdoor space, ideal for soaking in the peaceful surroundings. Perfectly situated near ski hills, golf courses, shops, and restaurants, this property combines the best of tranquility and convenience. Whether you're seeking a full-time residence or a weekend retreat, its an ideal fit. Plus, there's room for customization finish the feature wall behind the fireplace and complete the master ensuite to truly make it your own. This isn't just a home; its your opportunity to own a sanctuary of style, comfort, and unforgettable memories. See for yourself the craftsmanship and allure of this one-of-a-kind property! (id:48303)
Real Estate Advisors Inc.
8 Thrushwood Drive
Barrie, Ontario
SPACIOUS LIVING, STEPS TO AMENITIES, & BACKING ONTO GREENERY! Get ready to fall in love with this stunning 2-storey home in Barrie's sought-after southwest end! Walking distance to shops, amenities, parks, trails, public transit, and just a short stroll to Trillium Woods E.S., this location is unbeatable. Backing onto serene greenspace with towering trees, the outdoor setting is just as impressive as the home itself. Stately curb appeal welcomes you with a stone and siding exterior, a covered front entryway, and a newer metal railing along armour stone stairs. The double-car garage offers convenient inside entry, while the backyard oasis steals the show with a covered wood gazebo, built-in kitchen and BBQ area, stone patio, and an irrigation system for easy maintenance. Inside, over 3,350 sq. ft. of finished space boasts 9ft ceilings on the main floor, engineered hardwood flooring, and a bright, airy layout. The gorgeous kitchen features ample white cabinetry, quartz counters, a tile backsplash, stainless steel appliances, and a spacious island with seating. The family room is a showstopper with coffered ceilings, crown moulding, a floor-to-ceiling stone fireplace, and large windows that flood the space with natural light. A separate living/dining room adds even more space to entertain. Upstairs, the primary suite offers a walk-in closet, an additional built-in wardrobe, and a luxurious 4-piece ensuite with a glass shower, soaker tub, vanity with a vessel sink, and toe-kick LED lighting. A 5-piece main bathroom serves three additional large bedrooms. The finished basement is designed for entertaining, featuring a stylish entertainment room with custom built-ins, wood accent walls, and an electric fireplace. The bar area includes wood-accented cabinetry, two beverage/wine fridges, and a wine drawer. The oversized laundry room offers plenty of extra storage. This #HomeToStay truly has it all; don't miss your chance to make it yours! (id:48303)
RE/MAX Hallmark Peggy Hill Group Realty
28 Wagon Lane
Barrie, Ontario
Beautifully Upgraded, Bright and Spacious 1 Year New Freehold Townhome in Desirable South Barrie Location. 1318 Sq Ft + Additional Space on Ground Floor w/Walk-Out to Nice Backyard. Upgraded Kitchen w/Quartz Counters, Modern Soft Close Cabinetry, Under Cabinet Lighting, Large Centre Island and Stainless Steel Appliances. Open Concept Dining Area w/Walk-Out to Gorgeous, Large Deck Overlooking Backyard. Perfect for Entertaining. Functional, Spacious Living Room w/Large Windows. Primary Bedroom w/Upgraded Ensuite Bathroom Featuring Frameless Glass Shower. Second Bedroom w/Semi-Ensuite Bathroom. Modern Laminate Floors Throughout, Including in Kitchen, w/Matching Oak Stairs. Premium, Soft Close Vanities and Gold/Black Handles in All Washrooms. Modern Window Coverings and A/C Included. Spacious Single Garage and Driveway w/No Sidewalk. Mins to GO Station, Lake Simcoe, Grocery Stores, Parks & Hwy 400. Short Walk to Newly-Built Maple Ridge Secondary School. (id:48303)
Right At Home Realty
78 John W Taylor Avenue
New Tecumseth, Ontario
Experience exceptional family living at 78 John W. Taylor Way in beautiful Alliston. This well-maintained, move-in-ready detached home is nestled in a quiet, family-friendly neighbourhood and offers the perfect combination of space, comfort, and modern style. Featuring 4 spacious bedrooms upstairs and 2 additional bedrooms in the fully finished basement, this home is ideal for growing or multi-generational families. With 4 bathrooms total including a powder room on the main floor, 2 full bathrooms upstairs, and a 3-piece bath in the basement convenience is built into every level. The bright, open-concept main floor is carpet-free and filled with natural light, thanks to large windows and modern pot lighting. The kitchen is designed for everyday living and entertaining, boasting a large center island, full-height cabinetry, and easy access to the living and dining areas. A flexible layout includes a formal dining room, a front room that can be used as an office or extra bedroom, and a spacious front foyer that welcomes you in style. The primary bedroom has a walk-in closet and a spa-inspired ensuite with a soaker tub & separate shower. Upstairs, you'll also find a versatile bonus space perfect for a home office, reading nook, yoga corner, or media area.The finished basement extends the homes livable space with two bedrooms, a 3-piece bathroom, a large living area, laundry, and carpet-free flooring throughout. Outside, enjoy a private, fully fenced backyard with no rear neighbours, ideal for kids, pets, or outdoor entertaining. Built in 2008, this home is just steps from Boyne Public School, and close to parks, trails, and community centres. You'll also enjoy quick access to Tanger Outlets, local shopping, and Highway 400makingcommuting and weekend getaways a breeze. This home offers excellent value in a sought-after Alliston community. If you're looking for a clean, well-cared-for home 78 John W. Taylor Way is ready to welcome you home. (id:48303)
Royal LePage State Realty
25 Balmoral Avenue
Tiny, Ontario
Escape to your own slice of paradise with this charming rustic cottage! Perched high and dry overlooking a treed 240-foot deep lot, this property offers two road frontages, presenting a unique opportunity. Imagine just being one property away from access to the breathtaking sandy Edmore Beach, a local gem renowned for its family-friendly atmosphere and absolutely stunning sunsets that paint the sky each evening. While this cottage offers a cozy, old-world charm and could benefit from some modern updates, the true value lies in its unbeatable location and expansive lot size. This is your chance to secure a prime piece of real estate in a highly sought-after area. Spend your summer enjoying the beach life, building sandcastles, swimming in the refreshing waters, and witnessing natures nightly masterpiece. This is an ideal opportunity for those looking to invest in a property with incredible potential. A quick closing is available, allowing you to make the most of the summer season. Plus, the fridge, stove, washer, and dryer are all included, making your move-in process even smoother. Don't miss out on this chance to create lasting memories in a truly special place. (id:48303)
Royal LePage Locations North
60 Westminster Circle
Barrie, Ontario
Inviting 2+2 Bedroom Bungalow in Southeast Barrie! Welcome to this beautifully maintained 2+2 bedroom, 3 bathroom bungalow nestled in a family-friendly neighborhood in southeast Barrie. This home offers the perfect blend of comfort, style, and convenience, making it an ideal choice for families, downsizers, or investors alike. Step inside to find a bright and open-concept main floor featuring a spacious living area, modern finishes, and large windows that allow for plenty of natural light. The kitchen boasts ample cabinetry, sleek countertops, and stainless steel appliances, perfect for preparing meals and entertaining guests. The primary bedroom is a private retreat, with an ensuite bathroom complete with a soaker tub and separate shower and generous closet space, while an additional main-floor bedroom offers flexibility for family or guests including semi-ensuite access to an additional 4 piece bathroom. The fully finished lower level expands your living space with two additional bedrooms, a full bathroom, and a large recreation area, making it perfect for a growing family, work from home life, or in-law suite potential. Outside, enjoy a well-maintained backyard ideal for relaxing or entertaining with the spacious deck, fully fenced yard and above ground swimming pool. This home is conveniently located close to all amenities, including highly rated schools, parks, shopping, and transit, ensuring easy access to everything you need. Don't miss this opportunity to own a wonderful home in one of Barrie's most desirable communities. 1594 sqft above grade, 1247 sqft below grade. 2841 total sqft. Roof (2018) Eavestroughs (2019) New Garage Doors (2023) Sump pump with Water back up (2018) (id:48303)
Royal LePage First Contact Realty
258 Patterson Boulevard
Tay, Ontario
Top 5 Reasons You Will Love This Home: 1) Stunning waterfront retreat on Georgian Bay, offering a turn-key, fully furnished home or cottage, perfect for a summer getaway or year-round enjoyment, with exciting potential for expansion with recent bylaw amendments 2) The heart of the home, the kitchen, features breathtaking water views and is fully equipped for effortless cooking and entertaining, making it ideal for hosting family and friends 3) Year-round comfort in this spacious 4-season home, boasting a large primary bedroom, cozy guest room, and a bright family room with a cathedral ceiling and gas fireplace, plus modern updates, including a tankless hot water heater, in-suite laundry, a four-car driveway, a new septic, and an opportunity to enlarge the home and/or build a garage for added space 4) Exceptional outdoor living with a private dock and boat lift, a hot tub, charming hydro-equipped bunkie, new rock break wall, ample deck space, and storage buildings, plus an easy-walk-in waterfront with a sandy bottom and clear, weed-free water, perfect for swimming and waterfront activities 5) The best of both worlds, conveniently close to amenities, parks, highways, and scenic walking trails, offering a seamless blend of nature and accessibility. 985 fin.sq.ft. Age 61. Visit our website for more detailed information. (id:48303)
Faris Team Real Estate
Faris Team Real Estate Brokerage
64 Nadia Crescent
Tiny, Ontario
Top 5 Reasons You Will Love This Home: 1) Located in a highly sought-after area just a short stroll from the pristine shores of Tiny Beach 2) This rare five bedroom home is a unique find, with plenty of living space, making it an ideal space for a growing family 3) Whether you're dreaming of sunny summer escapes or settling into year-round comfort, this home delivers the perfect setting for both, a peaceful retreat in the warmer months and a cozy haven through every season 4) Thoughtfully curated and tastefully finished, with sleek ceramic tile flooring, making it easy to maintain 5) Set on a generously sized lot with a sprawling backyard presenting the perfect backdrop for outdoor entertaining and relaxation, featuring towering mature trees, an oversized deck, a pergola, and a cozy gazebo. 2,055 above grade sq.ft. plus an unfinished basement. Visit our website for more detailed information. (id:48303)
Faris Team Real Estate
1241 Horseshoe Island
Ramara, Ontario
Escape to Tranquility on Horseshoe Island!Welcome to your perfect getaway this charming 3-bedroom, 1-bathroom cottage is nestled on beautiful Horseshoe Island in Ramara, accessible only by water. Enjoy the peaceful serenity of waterfront living with breathtaking views of Lake Couchiching, just a short boat ride from the mainland. Inside, the cottage offers a cozy, open-concept layout with rustic charm and plenty of natural light. The three-piece bathroom is fully functional, and the property features a large deck ideal for relaxing, entertaining, or soaking in the sounds of nature. Whether you're looking for a seasonal retreat or a private escape, this island gem offers the ultimate in off-the-grid relaxation. Don't miss your chance to own a slice of paradise! (id:48303)
RE/MAX Crosstown Realty Inc.
4 Gaudaur Court
Orillia, Ontario
This well-maintained 3-bedroom raised bungalow rests on a lovely landscaped lot, offering outstanding curb appeal and a warm welcome. Inside, the living and dining areas showcase gleaming hardwood floors, creating an inviting space for everyday living and entertaining. The adjacent Kitchen opens onto a spacious deck ideal for outdoor dining and barbeques, entertaining, or relaxing. The finished lower level includes a cozy gas fireplace, perfect for family gatherings or movie nights, plus a dedicated office space for a productive work-from-home lifestyle. A paved double driveway leads to the attached garage with convenient interior access. This move-in-ready home offers the perfect blend of comfort and functionality- an ideal fit for families or anyone seeking a balance of indoor charm and outdoor enjoyment. (id:48303)
Exp Realty
8726 Highway 9
New Tecumseth, Ontario
Welcome to the perfect blend of luxury, space, and versatility a 4700+ sq. ft. custom-designed home that offers three distinct and private living areas under one roof. Whether you're a large, multi-generational family, a homeowner seeking rental potential, or simply looking for a home that grows with you, this property delivers on every level.Nestled on a private, tree-lined half-acre lot, this home is not just a place to live its a lifestyle.Three self-contained living areas7+ bedrooms | 5+ bathrooms3 kitchens + multiple laundry zones.Two walk-out lower levels Spacious deck & private yard .Move-in ready with income potential.Ideal for large, blended, or extended families.Perfectly located on Highway 9, between Newmarket and Orangeville offering the charm and space of rural living while keeping you connected to key urban amenities, just minutes from Hwy 50, 27, and 400. Downtown Tottenham,Honda Manufacturing in Alliston Schools, shopping, parks, and restaurantsYour commute is easy, and your lifestyle remains peaceful. It's a rare blend of accessibility and serenity.Enjoy the tranquility of country living with the convenience of city access.This is more than just a home it's a solution for modern families needing space, flexibility, and privacy. Whether you're planning for extended family, looking for a rental-friendly layout, or just want room to grow, this property offers it all. Don't miss your chance to own this one-of-a-kind multi-family retreat. (id:48303)
RE/MAX Gold Realty Inc.
2617 Leonard Street
Innisfil, Ontario
This charming 1½-storey home offers the perfect blend of comfort, character, and stunning water views. With 4 bedrooms and 2 full bathrooms, including a private second floor primary suite featuring a 3-piece ensuite and walkout to a deck overlooking the lake, this home is designed for relaxed living and entertaining. The the spacious layout includes a generous dining room—perfect for hosting family dinners or entertaining guests and the living area is warm and inviting with a wood-burning fireplace and views of the water. The kitchen is perfectly positioned, offering functionality with scenic views that make time spent there a pleasure. A bright, screened-in sunroom extends the living space and offers a peaceful spot to unwind, also an ideal spot for morning coffee or evening gatherings, while the large waterside deck is perfect for entertaining or soaking up the sun and offers direct access to a sandy beach perfect for swimming, paddle boarding and water play. Conveniently located just minutes from shopping, parks, and the GO Train, this beautiful lakeside home combines year-round comfort with vacation-style living. (id:48303)
RE/MAX Hallmark Chay Realty Brokerage

