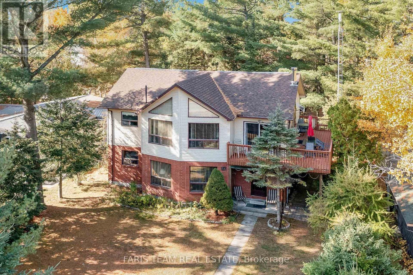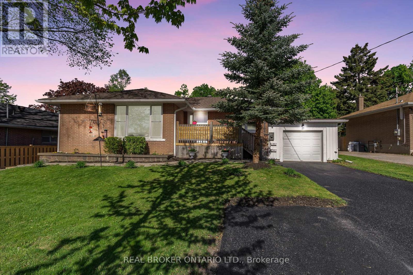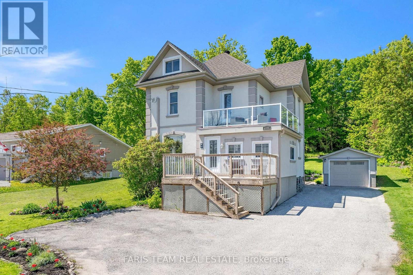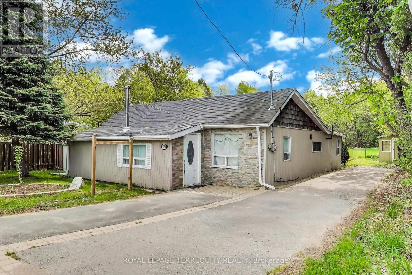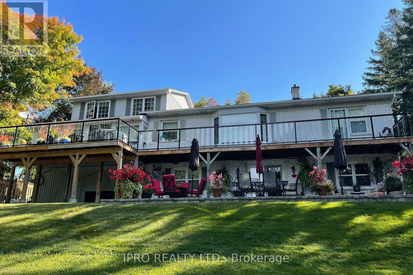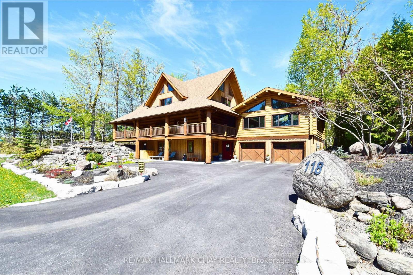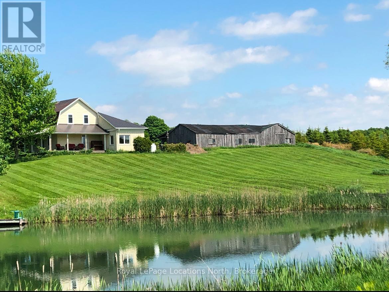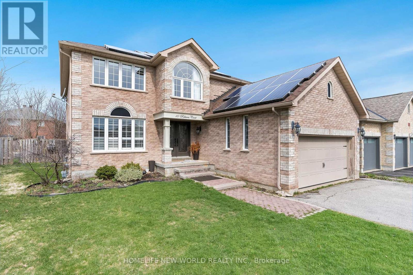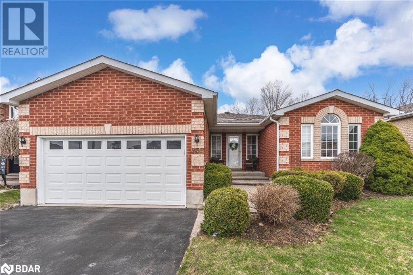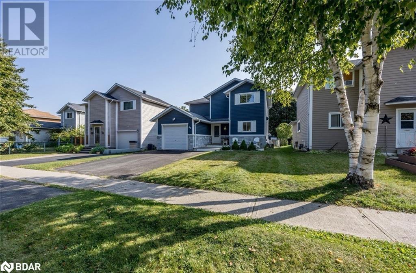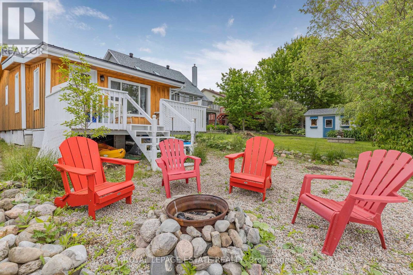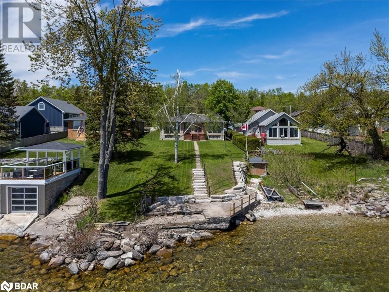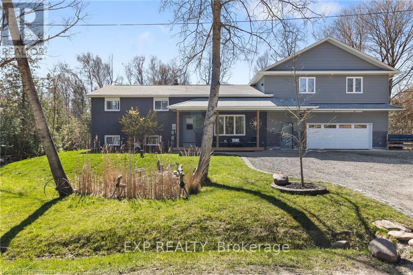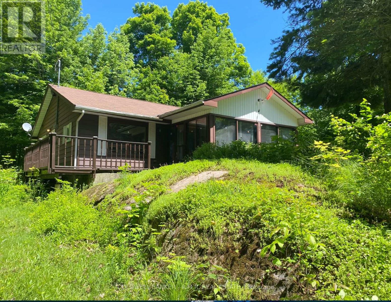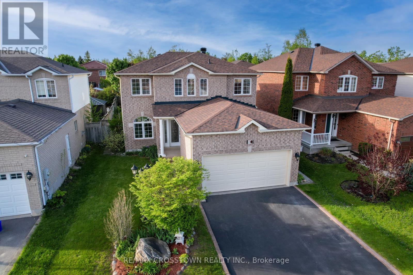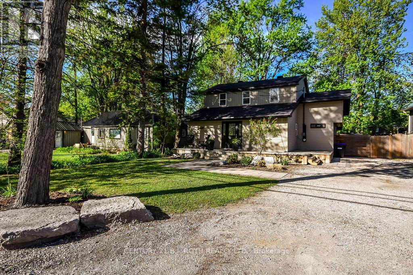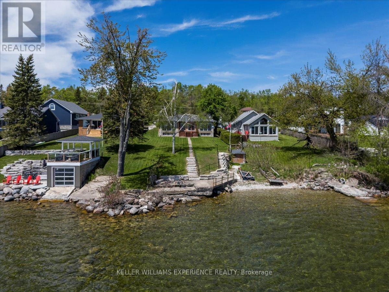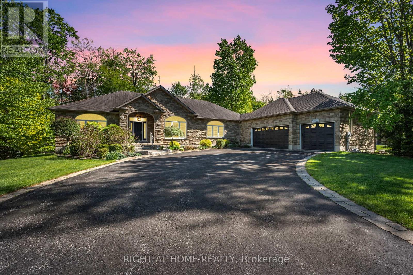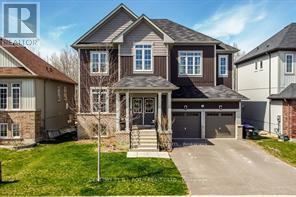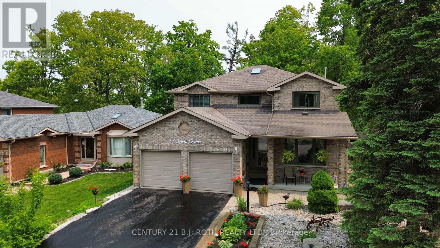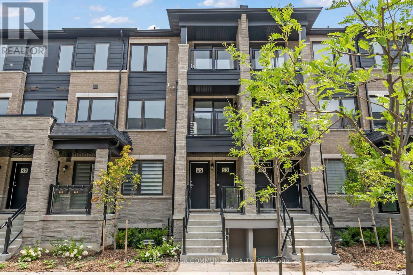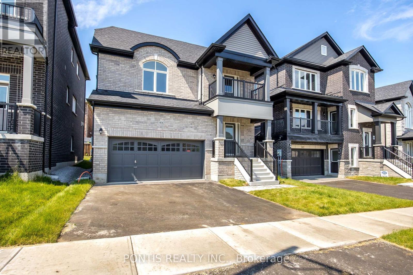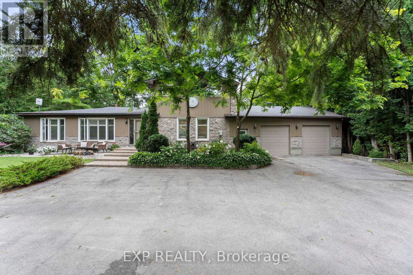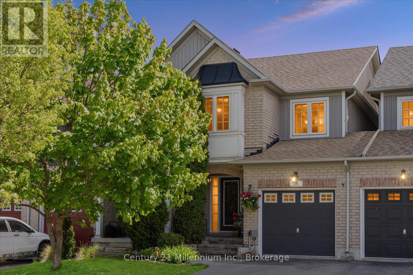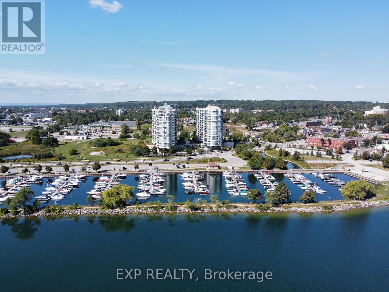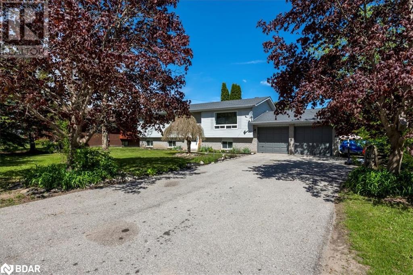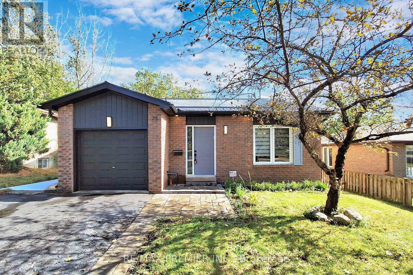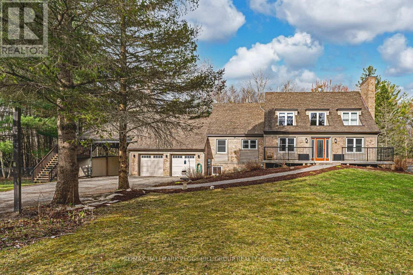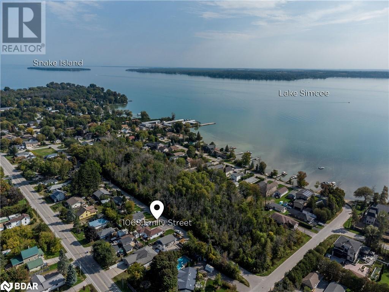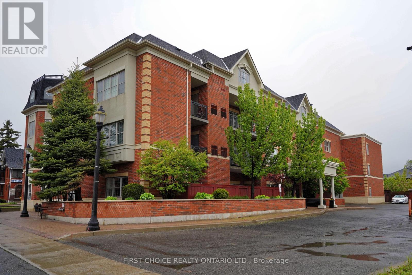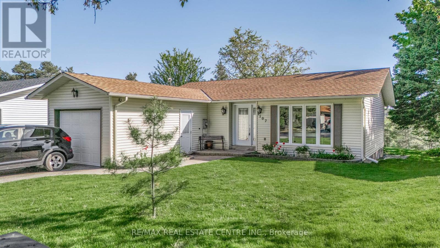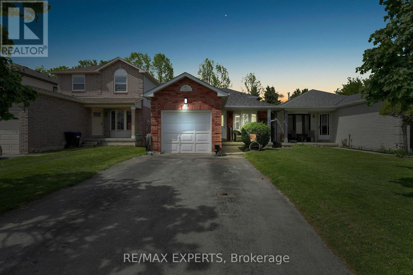22 Greer Street
Barrie, Ontario
Welcome to 22 Greer Street, a Stunning Great Gulf-built home offering modern upgrades, in a prime location. ThisSemi-Detached Gem features 4 Bedrooms designed to feel open and roomy, delivering the experience of a much larger space in a sought-after newly built community. Step inside into a bright, open-concept layout filled with natural light featuring 9' ceilings and hardwood flooring on the main level and upper hallway. The modern kitchen is designed for both style and function, boasting stainless steel appliances, quartz countertops, a spacious island, and soft-close cabinetry, perfect for entertaining and everyday living.The primary suite offers a spacious walk-in closet and a spa-like five-piece ensuite, complete with a Soaker tub, glass shower, and dual-sink vanity. .Additional Highlights include Double-Door Entrance; Garage w/ Inside Entry; High Speed FibreOptic Internet (Not Included); Move-in ready with premium finishes/upgrades.Quick Access to Barrie South GO Station (2minDrive or 15min Walk) perfect for commuters! Also located near all the amenities you could ask for! Shopping/Grocery (Costco,Walmart, Sobeys, Zehrs), Restaurants, Schools, Parks, Golf, Highway 400 and a short drive to Friday Harbour. Please note that property has been virtually staged (id:48303)
Exp Realty Brokerage
1 - 30 Loggers Run
Barrie, Ontario
Beautiful one bedroom condo centrally located, perfect for commuters, close to HWY 400. Walking distance to grocery stores, take out restaurants and public transit. Don't miss out on this spotless self-contained unit which boasts in suite laundry, updated décor, dishwasher, and lots of storage. Large kitchen with ample cupboard and counter space, tile and laminate flooring throughout, clean and well lit by natural light. Large bedroom with spacious closet and walk out to a private balcony that has a wonderful view of the city of Barrie. Parking is just steps away from your front door, with no stairs to climb. Tenants will have access to property amenities including outdoor pool, exercise room, sauna, playgrounds throughout and visitor parking. 1 parking spot and water included; additional parking available ($). (id:48303)
Exit Realty True North
84 Wendake Road
Tiny, Ontario
Top 5 Reasons You Will Love This Home: 1) Incredible location, just a short walk to the most sought-after beaches and the pristine waters of Georgian Bay 2) Versatile living with potential for multi-family use, featuring two above-grade kitchens and a separate entrance 3) Charming wraparound porch with an abundance of natural light streaming in through numerous windows, creating a bright and airy atmosphere 4) Meticulously maintained by the original owner, showcasing exceptional pride of ownership throughout the home 5) Private, serene lot surrounded by mature trees and lush shrubs, offering a peaceful outdoor retreat. 2,194 above grade sq.ft. Visit our website for more detailed information. (id:48303)
Faris Team Real Estate
90 Johnson Street
Barrie, Ontario
*OVERVIEW*Solid All-Brick Bungalow With Legal Registered Lower Unit Located In Barrie's Sought-After East End On A Spacious 60 Ft Wide Lot. Ideal For Families Or Investors.*INTERIOR*Main Floor Features 3 Bedrooms, A Bright Living Room, And A Functional Kitchen With Built-In Main Floor Laundry Cleverly Tucked Into Cabinetry. The Lower Level In-Law Suite Offers A Separate Entrance, Second Kitchen, Living Area, Bedroom, Full Bath, And Dedicated Laundry Perfect For Extended Family Or Rental Income.*EXTERIOR*Private, Tree-Lined Backyard With Protected Raised Garden Beds Ideal For Relaxing Or Entertaining. All-Brick Exterior, Paved Driveway, And Charming Curb Appeal.*NOTEABLE*Walking Distance To Grocery Stores, Restaurants, And The Waterfront At Johnson's Beach. Great East-End Location Close To Schools, Parks, And Transit. A Fantastic Opportunity In A Family-Friendly Neighbourhood With Income Potential. (id:48303)
Real Broker Ontario Ltd.
1078 Harbourview Drive
Midland, Ontario
Top 5 Reasons You Will Love This Home: 1) Step into timeless elegance with this beautifully updated century home, overflowing with character and charm, perfect for enjoying the breathtaking views of Midland Harbour from multiple vantage points 2) Delivering soaring ceilings and an expansive kitchen with abundant cabinetry and sleek stainless-steel appliances, presenting functionality for everyday living and entertaining 3) Upstairs, you'll find a private balcony enticingly inviting you to relax and soak in the picturesque harbour scenery, while the finished loft, complete with its own full bathroom, provides a perfect retreat or versatile bonus space 4) The fully landscaped backyard is a private oasis, offering generous space for gatherings, gardening, or quiet moments, alongside a detached garage adding practicality and storage flexibility 5) Located just steps from vibrant town amenities, marinas, acclaimed restaurants, and scenic walking trails, this home delivers an unmatched lifestyle in one of Midlands most desirable areas. 1,765 sq.ft. Visit our website for more detailed information. (id:48303)
Faris Team Real Estate
Faris Team Real Estate Brokerage
3251 Ravenshoe Road
East Gwillimbury, Ontario
Bright and Spacious 3 Bedroom Home with a huge backyard space. Newly renovated and perfect for a young family or a couple downsizing. Quiet and peaceful Area. Extremely convenient: 10 mins away from boat launch into Lake Simcoe, 10 mins away from beach, 10 mins away from highway. Excellent area for the Fishing enthusiasts. (id:48303)
Royal LePage Terrequity Realty
2866 20th Side Road
New Tecumseth, Ontario
Nestled On 3.13 Acres Of Land With Picturesque Views Of Rolling Hills, Close To The Quaint Town Of Bond Head, This Spacious 3,500 Sqft Raised Bungalow (With An Additional 3,500 Sqft On Ground Level) Is The Perfect Home For Large Families Or Creative Living Arrangements. Boasting A Custom Chefs Kitchen With Sleek Stainless Steel Cabinetry And Granite Countertops, This Home Seamlessly Blends Style And Functionality. Flooded With Natural Sunlight, The Main Floor Offers Expansive Living And Family Spaces With Large Windows, Hardwood Flooring, And Walk-Outs To A Stunning Southwestern-View Terrace And Covered, Heated Patio Perfect For Entertaining. The Primary Bedroom Features A 5-Piece Ensuite With Built-In Jacuzzi. The Lower Level Includes A Finished In-Law Suite With Two Bedrooms, A 4-Piece Bathroom, And A Large Laundry Room. Enjoy Outdoor Living At Your Rural Retreat. This Landscaped Property Includes 250 Fruit Trees And Ample Parking For 15+ Cars. Conveniently Located Within Walking Distance To Bond Head Golf Course, A Quick Drive To Hwy 400, And Only 30 Minutes From Toronto, This Unique Home Offers The Perfect Combination Of Tranquility And Accessibility. Don't Miss This Opportunity To Create Treasured Family Memories, Book A Showing Today! (id:48303)
Exp Realty
44 Rodcliff Road
New Tecumseth, Ontario
Beautiful 1.18-acre In Town Property Boasts Sunsets As It Backs Onto The Tottenham Conservation And The Caledon Trail Way Path. This Home Is Nestled At The End Of A Quiet Cul De Sac Where Privacy And Tranquility Waits. This Charming Home Resonates Family And Gatherings Through Every Aspect Of This Home. Unwind On The Back Deck Featuring Modern Glass/Aluminium Railings (2022) And Private Views. 2+2 Bedrooms, Each With Ensuite Baths, With A Total Of 5 Bathrooms And 2 Kitchens. Approx. 3000 sq ft Living Space. It Suits Families Or Multigenerational Living. The Main Floor Offers A Luminous Large Eat-in Kitchen With A Skylight And Breakfast Bar, A Cozy Living Room With An Electric Fireplace And A Breathtaking View Of The Backyard. A Sunroom/Family Room With Walkout To The Expansive Deck. The Main Floor Bedroom With Ensuite Bath Has Deck Access To Enjoy Your Morning Coffee. Main Floor Laundry. Upstairs, Revel In The Large Secluded Primary Suite With Two Large Double Closets, A Dressing/Sitting Area And A Private Updated 4-Piece Bath. The Bright Open Foyer Features A Spacious Closet And Newer Hardwood Stairs Leading To An Incredible Finished Lower Level, Complete With A Second Kitchen, Two Bedrooms, Two Baths, And A New Electric Napoleon Insert Fireplace (2023) With A Walkout To A Stone Patio. This Bright Lower Level Makes A Wonderful In-Law Suite Or More Space For The Family. Stunning Perennial Gardens And New Stone Walkway/Patio (2023) GuideYou To The Vast Backyard And Endless Trails. Toboggan In The Winter To Bonfires In The Summer. This Stunning Private Property Is On Municipal Services, A Rare Find For Such A Large Property. 2 Car Garage, Ample Parking. Excellent Commuter Location, 30 Min To Newmarket, 30 Min To Brampton, Orangeville, Barrie, 40 Min to Pearson Airport And The GTA. Short Walk To Town And Schools. Enjoy The Trail System, Fairy Trail Village, Blue Grass Festival, Conservation, Shopping And Dining. Don't Miss Out On All This Town And Property Has To Offer (id:48303)
Ipro Realty Ltd.
56 Yonge Street N
Elmvale, Ontario
BIG PERSONALITY IN A BEAUTIFULLY KEPT BUNGALOW IN THE HEART OF ELMVALE! Get ready to fall for this adorable bungalow in the heart of Elmvale, just a short stroll to downtown shops, local schools, and all daily essentials. The lovely curb appeal is just the beginning, from the cheerful yellow door and dormer detail to the classic black shutters. Step inside to a rustic modern farmhouse vibe with barn board-style accents, ash hardwood floors throughout most of the main level, and a cozy living room warmed by a gas fireplace. The eat-in kitchen is made for gathering, featuring a quartz-topped island, stainless steel appliances, a double sink, some glass-front cabinetry, and modern pendant lights. Two main floor bedrooms offer flexibility, including one with a private 3-piece ensuite, while the primary bedroom loft is a welcoming retreat with angled ceilings, pot lights, exposed brick, shiplap accents, and plenty of space to unwind. A stylish 4-piece bathroom presenting a sloped ceiling, subway tile tub/shower surround, and a rustic live-edge vanity completes the space. Enjoy a fully fenced backyard with a deck, patio, and covered porch, all with no direct homes behind. Additional highlights include a detached garage with hydro, a backyard shed, and a spacious mudroom/laundry room with a walkout. A fantastic opportunity for first-time buyers, downsizers, or anyone ready to enjoy a character-filled, move-in-ready home in a vibrant small-town setting. (id:48303)
RE/MAX Hallmark Peggy Hill Group Realty Brokerage
253 Bayshore Road
Innisfil, Ontario
WAKE UP TO STUNNING SUNRISES & ENDLESS WATERFRONT ADVENTURES ON LAKE SIMCOE! Welcome to your chance to create a dreamy Pinterest-worthy waterfront retreat on breathtaking Lake Simcoe! This expansive and private 60 x 276 ft lot with mature trees offers 62 ft of prime water frontage with stunning, unobstructed sunrise views and sights of Snake Island. Enjoy endless boating adventures with vast open waterways to explore and make memories from your private dock, perfect for swimming, fishing, and docking your boat for easy lake access. The bright, open-concept kitchen, dining, and living area boasts gorgeous waterfront views with a walkout to the porch, making every day feel like a getaway. With three generously sized bedrooms plus a detached garage featuring a spacious two-bedroom loft and bathroom, there is room for family and guests to gather and stay. This is a rare opportunity to reimagine and transform this cherished home into your dream waterfront retreat. Bring your vision to life with modern updates and personal touches. Proudly owned and well-maintained by the original owner, this property offers endless potential. Located in a welcoming lakeside community, enjoy boating access to Keswick, Barrie, and the surrounding waterways. With an easy commute to the GTA and proximity to local golf courses, Innisfil Beach Park, marinas, and year-round recreation, this is your chance to make Lake Simcoe living a reality! (id:48303)
RE/MAX Hallmark Peggy Hill Group Realty Brokerage
3143 Sparrow Lake Road S
Severn, Ontario
Welcome to 3143 South Sparrow Lake Rd - an exceptional year-round home or cottage nestled on the picturesque shores of Lake St. George. With 3 generously sized bedrooms and 3 bathrooms, this beautifully maintained property offers a perfect blend of comfort, functionality, and waterfront charm. Inside, the home is completely carpet-free, providing a clean and low-maintenance living environment. The main floor features a spacious living room, a large dining area perfect for entertaining, a convenient 2-piece powder room, and a laundry area tucked away for daily convenience. Comfort is maximized by a modern hybrid heating and cooling system, with a heat pump (installed in 2022) and a propane furnace (replaced in 2025). Upstairs, the primary bedroom includes a private 4-piece ensuite and a walk-in closet. Two more large bedrooms are also located on the second floor, along with a second full 4-piece bathroom ideal for guests or family use. Step outside to a spacious deck that's perfect for summer gatherings or quiet mornings with coffee by the lake. Your private dock includes stairs into the crystal-clear water, making it easy to enjoy kayaking, tubing, wakeboarding, swimming, or simply relaxing in the sunshine. Just across the road is the scenic Lake St. George Golf Club, home to a beloved 27-hole course that's been welcoming players for over 70 years. Additional highlights include an attached 2-car garage with a large bonus room above, a separate outbuilding ideal as a garage, workshop, or bunkie, and shingles replaced in 2015 on both the house and the outbuilding. Centrally located between Gravenhurst and Orillia, with easy highway access, this is your chance to enjoy the best of lakeside living. Visit our website for more detailed information. (id:48303)
Ontario One Realty Ltd.
118 Highland Drive
Oro-Medonte, Ontario
Welcome to 118 Highland Drive, Oro-Medonte. Discover the charm and craftsmanship of this stunning log home in the heart of Horseshoe Valley. Featured in the movie The Christmas Chronicles starring Kurt Russell, this home radiates warmth and comfort, complemented by award-winning landscaping and a breathtaking 3-tier pond a tranquil highlight of the property. Step inside to a spacious foyer with tile flooring which leads into a cozy yet expansive rec room with rich hardwood floors. This level also features a beautiful wet bar, a comfortable bedroom, and a 4-piece bathroom, ideal for entertaining or hosting guests.The open-concept main floor is designed for modern living. The kitchen dazzles with granite countertops, stainless steel appliances, and a breakfast bar, flowing effortlessly into the dining and living room. A walk-in pantry with a built-in freezer and second fridge provides exceptional storage, while a stylish powder room completes this level.The second floor offers two generously sized bedrooms, each with its own ensuite. The primary suite boasts a walkout to a private balcony overlooking the backyard and includes a convenient laundry area. A bright office space and soaring cathedral ceilings with wood beams enhance the airy ambiance of the home.The heated garage, complete with an entertainment room above, blends utility with style. Outdoor living is equally impressive, with multiple walkouts to covered porches, including a wrap-around porch and private balconiesperfect for soaking in the peaceful surroundings. You will love the cleanliness and efficiency of the water radiators and in-floor heating, ensuring consistent warmth and a clean, comfortable atmosphere throughout.Situated just one minute from Vetta Nordic Spa, five minutes from Horseshoe Valley Resort, and close to Craighurst amenities and major highways, this property offers a harmonious blend of natural beauty and unmatched convenience. (id:48303)
RE/MAX Hallmark Chay Realty
60 Maple Way
East Gwillimbury, Ontario
Welcome To 60 Maple Way, Where Modern Luxury Meets Timeless Elegance! Nestled On Large Pie-Shaped Lot In The Prestigious Community of East Gwillimbury, "Sharon" ! Step inside to a beautifully renovated interior that features high-end finishes and spacious living areas, perfect for both entertaining and family relaxation. This beautiful property boasts 4+1 generously sized bedrooms and 5 fully renovated bathrooms, which is perfect for a large family. Each bedroom features custom closets, providing ample storage and a touch of sophistication throughout. A dedicated home office on the main floor provides a quiet and comfortable space for work or study, while the open-concept design flows seamlessly throughout. The modern kitchen is equipped with top-of-the-line appliances, a large central island, and custom cabinetry, Ideal for both casual dining and hosting guests. The Second floor includes two skylights, filling the home with natural light and enhancing its airy, open feel **Second Floor Laundry For More Conveniences**. The outdoor space is a true retreat, Sunny south exposure, a spacious deck overlooking the lush backyard, mature trees, and a pristine inground pool, perfect for hot summer days and poolside gatherings. A fully fenced yard provides enhanced privacy, creating an oasis for you to enjoy. The fully finished basement, with a separate entrance, offers even more flexibility, featuring a cozy bedroom, a 3-piece bathroom, a bar, and a sauna. Whether you need space for extended family, a nanny suite, a rental suite, or a personal getaway, the possibilities are endless. The home also includes a 3-car garage, providing plenty of space for vehicles and storage. Close to schools, parks, and major amenities. This exceptional property truly offers everything you need and more. it's A Must-See! (id:48303)
Sutton Group-Admiral Realty Inc.
7149 21 22 Nottawasaga Side Road
Clearview, Ontario
Stunning 7.4 acres of serene privacy with views of the Escarpment and your very own spring fed pond that is 20 feet deep. Inside the home you will find 2 bedrooms, 1.5 bath and just under 1,500 sq ft of total living space. Features include vinyl flooring, modern kitchen with stainless steel appliances, wood burning fireplace, natural light throughout, new windows in 2009 and a bonus drive in shed. This home provides the perfect blend of country living with modern conveniences, ideal for those seeking peace, space and natural beauty but still being close enough to all the amenities that Southern Georgian Bay has to offer. (id:48303)
Royal LePage Locations North
10 Rebecca Court
Barrie, Ontario
Welcome to this exceptional family home offering an impressive 3,745 sq. ft. of finished living space, thoughtfully designed for comfort, functionality, and multi-generational living. The main levels feature four spacious bedrooms, while the fully finished basement includes two additional bedrooms, a modern second kitchen, and a full bathroom ideal for extended family, in-laws, or private guest accommodations. Nestled on a rare, extra-wide and deep lot at the end of a quiet cul-de-sac, the property is surrounded by mature trees that provide exceptional privacy. The expansive driveway accommodates up to six vehicles and is complemented by a 2-car garage, perfect for large families or entertaining guests. Inside, you will find a bright open-concept layout with hardwood flooring, a generous eat-in kitchen with ample cabinetry and a pantry, a welcoming family room, and a spacious dining area. The primary suite includes a walk-in closet and a private ensuite, while the main bathroom features double sinks to serve the oversized secondary bedrooms. Step outside to a fully fenced, beautifully landscaped backyard oasis, complete with a large deck, enclosed gazebo, and plenty of room to relax or entertain. Additional highlights include convenient main-level laundry, a new furnace installed in 2022, and an unbeatable location within walking distance to Mapleview Heights Elementary School, Barrie Public Library, Barrie South GO Station, and Shoppers Drug Mart and LCBO just minutes away. This is a rare opportunity to enjoy space, privacy, and everyday convenience in one of Barries most sought-after family neighbourhoods. *Some images have been virtually staged. (id:48303)
Homelife New World Realty Inc.
94 Crompton Drive
Barrie, Ontario
CHARMING BUNGALOW IN BARRIE’S NORTH END WITH A WALKOUT BASEMENT & FORESTED BACKDROP! Start making memories at this charming bungalow in Barrie’s north end, where comfort, convenience, and a serene backyard setting come together. Nestled on a 50x157 ft. lot backing onto a picturesque forest, this home offers a private outdoor retreat complete with a gazebo and a partially fenced yard. Inside, pride of ownership is evident in every detail, from the warm maple kitchen with ample cabinetry, black appliances including a gas stove, and a bright eat-in area to the sun-filled open-concept dining and living space that’s perfect for hosting gatherings. The spacious primary bedroom features a walk-in closet and a 3-piece ensuite with a relaxing jetted tub, while the walkout basement extends the living space with a versatile rec room, an additional bedroom, laundry, and plenty of storage. Located just minutes from Barrie Country Club, East Bayfield Community Centre, and Barrie Sports Dome, with easy access to trails, parks, shopping, and dining on Bayfield Street, this #HomeToStay delivers comfort, convenience, and a tranquil setting all in one! (id:48303)
RE/MAX Hallmark Peggy Hill Group Realty Brokerage
26 Sanford Circle
Minesing, Ontario
**OPEN HOUSE SUN MAY 25 1PM-3PM**Welcome to the Stone Manor Woods community, one of the most sought-after areas on a traffic-free circle. This home boasts exceptional curb appeal, a welcoming front porch, and a bright entrance with nine-foot ceilings. The chef-inspired kitchen features upgraded cabinetry, quartz countertops, a custom backsplash, a large centre island, and high-end stainless steel appliances. It flows into a spacious dining area and a cozy living room which is open and bright. Upstairs, the layout ensures privacy with a convenient laundry room. The luxurious primary bedroom includes a spa-like en suite with dual sinks, a soaker tub, a glass-enclosed shower, and a walk-in closet. Two additional bedrooms share a Jack-and-Jill bath, and the fourth bedroom has its own nearby bathroom. More then enough room for family, without feeling like you are living on top of each other.Located near ski hills, farmers' markets, and nature trails, this modern home offers suburban tranquility with easy access to Barrie's shopping, dining, and beaches. (id:48303)
Keller Williams Experience Realty Brokerage
85 Elizabeth Street
Barrie, Ontario
This Elegantly Designed and Fully Updated Home in the beautiful neighbourhood of Ardagh, Barrie's South West end. This bright two-storey residence features 3+1 bedrooms and 2+1 bathrooms, offering well appointed spaces for family gatherings, entertaining and some relaxation. Recent upgrades are: a chef-inspired kitchen that has been beautifully transformed—boasting custom cabinetry, integrated stainless steel appliances, a trendy backsplash, and luxurious quartz countertops, making it a warm focal point for social occasions. The bathrooms have also been tastefully refreshed, showcasing floating vanities, modern tiles, indulgent tub and showers, contemporary faucets, and soothing heated floors for enhanced comfort. In the spacious backyard, you’ll discover a perfect retreat for tranquility or entertaining in your expansive sized lot- fully fenced and equipped with natural gas for outdoor grilling - plus dont foreget the large she-shed/he-shed and space for a large future pool. This home has impressive curb appeal, complemented by a meticulously landscaped, along with a one-car garage and a double-wide driveway. Located on a peaceful dead-end street, you can enjoy proximity to Bear Creek Eco Park, top-rated schools, several parks and walking trails. Quick access to highway 400 and all nearby amenities, including downtown, GO, beaches, and GTA, this property perfectly blends style with modern living—a true gem awaiting for you to call HOME. (id:48303)
Pine Tree Real Estate Brokerage Inc.
2233 North Orr Lake Road
Springwater, Ontario
Discover your ideal lakeside retreat with this beautifully updated 2-bedroom waterfront cottage on scenic Orr Lake, just 1 hour north of Toronto. Offering year-round municipal road access, this property is perfect for weekend escapes, full-time living, or investment. Enjoy direct water access from your private dock, with a clean, soft lake bottom and ideal hip-depth water - perfect for safe, enjoyable swimming. Adults and children alike can wade out a generous distance before the water becomes too deep, making it a rare and highly desirable waterfront feature. Renovated top-to-bottom in 2017/2018, the cottage features new roof, siding, windows, electrical, plumbing, insulation, and flooring. Inside, the open-concept living space is bright and welcoming, anchored by a large picture window showcasing stunning south-facing lake views. The modern kitchen includes stainless steel appliances, and the 3-piece tiled bathroom adds stylish functionality. Additional features include electric baseboard heating, an owned hot water tank, durable metal roof, and parking for at least four vehicles. Located just 15 minutes from Horseshoe Valley Resort, 20 minutes from Wasaga Beach, and within 10 km of six golf courses, this is a rare opportunity to enjoy four-season living in a sought-after lakeside location. A true turn-key waterfront property - offering comfort, charm, and unbeatable recreational value. (id:48303)
Royal LePage Estate Realty
2225 Lakeshore Road E
Oro-Medonte, Ontario
Endless Possibilities on the Shores of Lake Simcoe! Welcome to your 4-season waterfront retreat offering stunning, unobstructed views of Lake Simcoe through an entire wall of windows that fills this home with natural light. With 2 bedrooms upstairs and 3 additional bedrooms on the lower level, there’s room for the whole family to relax and unwind. Featuring over 3000 square feet of finished living area, 1.5 bathrooms and a spacious, open living area, this property is all about lifestyle and opportunity. Enjoy the ultimate lake life— the waterfront is a gradual slope and a few steps down to the water, accessible for people of all ages! You can swim, boat, fish, kayak, paddleboard, or simply soak in the view from your kitchen table, living room or lovely water facing deck. The property includes an oversized 2-car garage/workshop plus an attached 1-car garage—perfect for all your hobbies, tools, and toys. For the buyer with vision, this home presents an incredible opportunity to update and personalize to your taste. Whether you're dreaming of a modern lake house makeover or a cozy rustic retreat, the incredibly well-designed layout and unbeatable location provide the perfect canvas to create something truly special. Check out the attached floor plans with measurements! With nearby trails for walking, hiking, biking, and nature right at your doorstep, this is your chance to own a slice of paradise. Waterfront properties like this are increasingly rare—this is the very first time this home has ever been offered for sale -- don't miss your opportunity to make it your own! (id:48303)
Keller Williams Experience Realty Brokerage
90 Johnson Street
Barrie, Ontario
*OVERVIEW*Solid All-Brick Bungalow With Legal Registered Lower Unit Located In Barrie’s Sought-After East End On A Spacious 60 Ft Wide Lot. Ideal For Families Or Investors.*INTERIOR*Main Floor Features 3 Bedrooms, A Bright Living Room, And A Functional Kitchen With Built-In Main Floor Laundry Cleverly Tucked Into Cabinetry. The Lower Level In-Law Suite Offers A Separate Entrance, Second Kitchen, Living Area, Bedroom, Full Bath, And Dedicated Laundry – Perfect For Extended Family Or Rental Income.*EXTERIOR*Private, Tree-Lined Backyard With Protected Raised Garden Beds Ideal For Relaxing Or Entertaining. All-Brick Exterior, Paved Driveway, And Charming Curb Appeal.*NOTEABLE*Walking Distance To Grocery Stores, Restaurants, And The Waterfront At Johnson’s Beach. Great East-End Location Close To Schools, Parks, And Transit. A Fantastic Opportunity In A Family-Friendly Neighborhood With Income Potential. (id:48303)
Real Broker Ontario Ltd.
54 Marlow Circle
Springwater, Ontario
Exceptional 3+2 Bedroom Raised Bungalow W/Fully Finished Walk-Out Lower Level PLUS A Permitted Addition & In-Law Suite W/Separate Entrance & An Additional Ground Level Walk-Out! Located In Desirable Hillsdale On A Sprawling Approximately 1/2 An Acre Premium Fenced Private Property, This Incredible Property Has It All! On The Main Level You Will Find A Gorgeous Fully Updated Kitchen W/Luxury Vinyl Flooring, Stainless Steel Appliances, A Pantry, Wine Rack, A Coffee & Breakfast Bar & Luxurious Stone Countertops! A Well-Appointed Bright & Spacious Open Concept Design Kitchen/Dining/Living Room Space Invites You In To Relax & Unwind With Family & Friends. 3 Well-Sized Bedrooms & A Fully Renovated 5 Pc Main Bath Complete W/His & Her Sinks, Stone Counters & Vinyl Flooring. The Ground Level Mudroom & Breezeway Feature B/I Direct Garage Access To Oversized Double Car Garage, Ground Level Laundry & A W/O To The Backyard Or Access To The Ground Level In-Law Suite/Addition. The Finished Lower Level Offers A Walk-Out To The Backyard, A Large Recreation Room, 2 Additional Bedrooms, Cozy Gas Fireplace, Utility Room & A R/I For An Additional Bathroom. The Sprawling Pool-Size Backyard Oasis Is Complete W/Firepit & Plenty Of Entertainment Space For Hosting Guests & Outdoor Gatherings. Double Gate Entry To The Backyard Provides Ease For Toy Storage & Trailer Access. Built In 2000. 1289 Sq/F Plus Addition (Copy Of Permit Available) Plus Fully Finished Walk-Out Lower Level. Multiple Walk-Outs Throughout The Entire Property & Ample Accommodations For Multi-Generational Families & So Much More!! (id:48303)
RE/MAX All-Stars Realty Inc.
2648 Wilson Place
Innisfil, Ontario
Welcome to 2648 Wilson Place A Legal Duplex Oasis Just Minutes from the Beach! This beautifully renovated legal duplex sits on a generous 0.45-acre lot in the heart of Innisfil, offering an incredible opportunity for multi-generational living, income potential, or smart investment. Located just 5 minutes to Innisfil Beach Park and close to shopping, schools, and major commuter routes, this home delivers the perfect balance of peaceful retreat and everyday convenience. With over $340,000 in custom renovations and additions, including the second legal unit and a drive-thru garage, the quality of craftsmanship and attention to detail shines throughout. The main unit features a welcoming layout with 2+3 bedrooms and 3 full bathrooms, anchored by a cozy living room with a fireplace and a stunning custom wormy maple kitchen with solid wood cabinetry. The primary suite includes a walk-in closet, private ensuite, and direct access to a backyard deck. The finished basement offers three more bedrooms and a full bath, creating plenty of space for family, guests, or a home office. The second unit is completely private with its own entrance, featuring a spacious 1-bedroom, 1-bath layout, two walkouts to a private deck, a large custom kitchen with an oversized island, and a luxurious bath with a wet-room style shower and deep soaker tub. In-suite laundry for both units. Additional upgrades include, new roof and siding (2022), Windows and doors replaced, Air conditioning (2020). Whether you're looking to offset your mortgage, accommodate extended family, or build long-term rental income, this unique and versatile property is a rare gem in one of Innisfils most desirable pockets, just a short stroll or bike ride to the shores of Lake Simcoe. (id:48303)
Exp Realty
3493 Southwood Beach Boulevard
Ramara, Ontario
Nestled on the picturesque shores of Lake St. John, this charming 5-bedroom, 4-season home/cottage is situated on a 1-acre waterfront lot offering sensational lake views and rugged rock outcroppings with a canopy of mature trees providing the perfect backdrop & setting for your family getaway. Stepping inside, you'll feel the warm and inviting atmosphere of rustic charm and a cozy cottage ambiance. The open concept layout is ideal for family gatherings and entertaining friends. The lakeside sunroom provides an idyllic spot for sipping your morning coffee or enjoying tranquil evenings. This turnkey opportunity includes most furnishings, accessories, and appliances, (fridge, stove, and dishwasher)ensuring a hassle-free move-in experience. Additionally, it comes with an aluminum dock and a 15-foot bowrider boat featuring a 70hp motor, allowing you to fully enjoy the lake and all its recreational activities. Conveniently accessible via municipal road, this property offers easy access to nearby attractions such as Casino Rama, Washago, and Orillia. Plus, it's just a short 90-minute drive from the Greater Toronto Area (GTA), making it an ideal weekend retreat or a year-round residence. (id:48303)
Coldwell Banker - R.m.r. Real Estate
Royal LePage Signature Realty
10 Wice Road
Barrie, Ontario
Family-Friendly Home in Prime Walkable Location! Welcome to the perfect home for your growing family offering space, style, and an unbeatable location! This 4-bedroom, 2.5-bathroom gem is just a 10-minute walk to a full-service recreation centre, elementary schools, shopping, restaurants, the public library, parks, and more. On the main floor, you will love the bright, recently renovated kitchen, thoughtfully updated with modern finishes and abundant natural light. There is also a spacious living and dining area, a sun-filled family room, and a recently updated powder room, making it ideal for both daily living and entertaining. Upstairs, enjoy four generously sized bedrooms and two 3 piece bathrooms, offering comfort and flexibility for a busy household. The unfinished basement offers endless potential to create additional living space, personalized to suit your family's needs adding long-term value and room to grow. Outside, the fully fenced backyard with a large deck is perfect for entertaining, gardening, or letting kids and pets play freely. In a market full of listings, this one stands out thanks to its exceptional walkability and move-in-ready condition. Don't miss your chance to call this home! (id:48303)
RE/MAX Crosstown Realty Inc.
3407 Bayou Road
Severn, Ontario
Charming 1.5-Storey Home Just Steps from the Water! This delightful 3-bedroom, 2-bathroom home is full of character and perfectly situated just 500 meters from the waterfront; an ideal location for nature lovers and commuters alike. With direct highway access, you're only minutes to Orillia, a short minute drive to the iconic Webers burger joint, and just 30 minutes to Barrie. Inside, you'll find a unique layout with a cozy loft overlooking the living roomperfect as a reading nook, lounge, or creative retreat. The fully fenced and beautifully landscaped backyard is an entertainer's dream, featuring a custom firepit area and a newer hot tub for year-round enjoyment. Additional highlights include parking for up to 5 vehicles, two full bathrooms, and a blend of charm and functionality that makes this home truly one-of-a-kind.Don't miss your chance to own this hidden gem near the water. Book your showing today! (id:48303)
Century 21 B.j. Roth Realty Ltd.
3039 Sierra Drive
Orillia, Ontario
Top 5 Reasons You Will Love This Home: 1) Step inside and discover the kind of potential that excites the imagination, the unfinished basement comes with its own private entrance, offering the perfect canvas for an income suite, an in-law retreat, or the dream space you've always wanted to create 2)As you move through the home, youll notice how the soaring ceilings and oversized windows flood both levels with natural light, giving every room a bright, airy feel 3) The heart of the home is made for connection, with an open-concept design that effortlessly ties the kitchen to the living space, its easy to picture family dinners, celebrations, or quiet evenings spent together 4) Outside, the neighbourhood is just beginning to take shape, with future parks, schools, and amenities on the horizon 5) Whether you're planning for the future, welcoming guests, or simply craving space to live and breathe, the generous rooms and flexible layout offer a home that adapts to every chapter of life. 1,988 above grade sq.ft. plus an unfinished basement. Visit our website for more detailed information. *Please note some images have been virtually staged to show the potential of the home. (id:48303)
Faris Team Real Estate
2225 Lakeshore Road E
Oro-Medonte, Ontario
Endless Possibilities on the Shores of Lake Simcoe!Welcome to your 4-season waterfront retreat offering stunning, unobstructed views of Lake Simcoe through an entire wall of windows that fills this home with natural light. With 2 bedrooms upstairs and 3 additional bedrooms on the lower level, theres room for the whole family to relax and unwind. Featuring over 3000 square feet of finished living area, 1.5 bathrooms and a spacious, open living area, this property is all about lifestyle and opportunity.Enjoy the ultimate lake life the waterfront is a gradual slope and a few steps down to the water, accessible for people of all ages! You can swim, boat, fish, kayak, paddleboard, or simply soak in the view from your kitchen table, living room or lovely water facing deck. The property includes an oversized 2-car garage/workshop plus an attached 1-car garageperfect for all your hobbies, tools, and toys.For the buyer with vision, this home presents an incredible opportunity to update and personalize to your taste. Whether you're dreaming of a modern lake house makeover or a cozy rustic retreat, the incredibly well-designed layout and unbeatable location provide the perfect canvas to create something truly special. Check out the attached floor plans with measurements!With nearby trails for walking, hiking, biking, and nature right at your doorstep, this is your chance to own a slice of paradise. Waterfront properties like this are increasingly rarethis is the very first time this home has ever been offered for sale -- don't miss your opportunity to make it your own! (id:48303)
Keller Williams Experience Realty
1205 Seadon Road
Springwater, Ontario
Set on a picturesque, tree-lined lot, this exquisite residence showcases over 4,000 sq/ft of impeccably finished living space, blending timeless elegance with modern comfort. At the heart of the home, a captivating stone gas fireplace serves as a stunning focal point, beautifully accented by rich hardwood flooring and refined crown molding throughout.The custom-designed kitchen is a culinary masterpiece, featuring gleaming granite countertops, high-end cabinetry, and an expansive layout that will inspire any home chef. Towering cathedral ceilings elevate the main living areas, infusing the space with an airy sense of grandeur.Retreat to the expansive primary suite, complete with a spa-inspired ensuite bath, while the generously sized second bedroom enjoys the convenience of a stylish cheater ensuite. A versatile study with eye-catching architectural detailing offers the perfect space for a home office or easily converts into a third bedroom.The oversized 3-car garage provides abundant room for vehicles, tools, and storage, while a potential separate entrance to the finished basement opens the door to in-law suite or income opportunities. Designed with entertaining in mind, the lower level boasts a spacious recreation room with its own fireplace, a dedicated games room, and a comfortable guest bedroom.Set on nearly of an acre and freshly painted, this remarkable home is move-in ready and waiting to impress. Don't miss your chance to own this private, luxurious retreat. (id:48303)
Right At Home Realty
215 Roy Drive
Clearview, Ontario
Welcome to your dream family home offering nearly 2,900 sq ft on a rare 50-ft lot backing onto a tranquil E.P. forest. This bright, modern farmhouse features a spacious open-concept layout with a grand two-story foyer, gourmet kitchen with quartz island, stainless steel appliances, and a forest-view sink. The seamless flow between the kitchen, family room, and formal living/dining areas connected by a butlers pantry makes entertaining a breeze. Upstairs, you'll find four generously sized bedrooms, each with bathroom access (two ensuites + Jack-and-Jill), plus a convenient upper laundry room. The backyard is a private retreat with a two-tiered deck, firepit, and kids play space. Located in a growing Stayner community. (id:48303)
Century 21 B.j. Roth Realty Ltd.
18 Irwin Drive
Barrie, Ontario
Welcome to 18 Irwin Drive, a stunning legal duplex nestled on a serene, tree-lined street. This spacious home is ideal for those seeking ample living space upstairs, while offering flexibility with a lower level perfect for in-laws, extended family, or the potential for rental income. The main floor boasts 4 bedrooms, 2.5 bathrooms, and over 2,800 square feet of living space, while the lower level features 3 bedrooms, a full bath, and a separate laundry area, over 1,300 square feet, roughly the size of a bungalow! Curb appeal is immediately evident with a beautifully landscaped front yard, complemented by neutral tones, elegant windows, and extensive stone work. Upon entering, you'll be greeted by a grand foyer with soaring ceilings and a skylight that floods the home with natural light. Impeccable hardwood floors extend throughout the main level, enhancing the homes charm. The recently updated kitchen showcases pristine white shaker cabinets, quartz countertops, stainless steel appliances, and under-cabinet lighting. A cozy gas fireplace anchors the living area, while the formal dining room offers a perfect setting for dinner parties. Additional rooms on this level provide versatile spaces for a home office or hobbies. Upstairs, a picture window in the hallway adds a unique touch. The primary ensuite has been thoughtfully updated with a glass-tiled shower and a luxurious soaker tub. The lower level features a private entrance, ensuring peace and privacy for any guests or tenants. Outside, the expansive back deck offers a tranquil retreat surrounded by mature trees. Located near two beautiful parks, Lampman Park and Arboretum Sunnidale Park, this home provides an exceptional lifestyle in a prime location. Dates for upgrades are available in the listing photos. (id:48303)
Century 21 B.j. Roth Realty Ltd.
66 Appletree Lane
Barrie, Ontario
Welcome to the incredibly charming 66 Appletree Lane, situated in a great commuter location in the South end of Barrie. Close to shops, schools, transit and all amenities. This stacked townhome is over 1200 square feet, full of natural light and useful space. Just move in and enjoy this wonderfully turnkey unit with modern finishes throughout. Enjoy some outdoor living space with your two covered balconies that face a beautifully landscaped courtyard. Featuring second floor laundry, primary bedroom with 4 pce ensuite and private balcony, updated laminate flooring, and granite counters. This condo townhome provides two covered parking spaces, one in the large garage and one on the private driveway. Enjoy guest company with plenty of space for visitor parking! Low maintenance living with low maintenance fees! (id:48303)
Royal LePage Your Community Realty
95 Collier Crescent
Essa, Ontario
ATTENTION FIRST TIME BUYERS!! THIS IS A EXCELLENT OPPORTUNITY TO GET INTO THE MARKET WITH THIS BEAUTIFUL 3 BED, 1.1. TOWNHOME. AMAZING OPEN FLOOR PLAN ON THE MAIN LEVEL WITH THE KITCHEN AND DINING AREA OVERLOOKING THE LARGE LIVING ROOM. HARDWOOD IN HALL AND LIVING AREA AND CERAMIC IN WET AREAS. LARGE KITCHEN WITH BREAKFAST BAR AND WALKOUT TO A PRIVATE FULLY FENCED YARD WITH NO REAR NEIGHBOURS. UPSTAIRS YOU WILL FINS 3 GENEROUS SIZED BEDROOMS AND A 4 PIECE BATH. THERE IS A PROFESSIONALLY FINISHED REC ROOM IN THE LOWER LEVEL OFFERING ADDITIONAL LIVING AREA PERFECT FOR THOSE MOVIE NIGHTS OR PERHAPS A HOME GYM OR OFFICE AREA. THE LOWER AREA ALSO HAS A ROUGH IN FOR A ADDITIONAL BATHROOM. ENJOY YOUR EVENINGS ON THE LARGE WELCOMING FRONT PORCH. (id:48303)
Right At Home Realty
1406 Stovell Crescent
Innisfil, Ontario
NESTLED IN THE PICTURESQUE TOWN OF INNISFIL, ONTARIO, THIS NEWLY CONSTRUCTED, IMMACULATE DETACHED HOME RADIATES SOPHISTICATION. ENHANCED BY UPGRADED 5 INCH DESERT FOX OAK WOOD FLOORING THROUGHOUT THE MAIN LEVEL AND UPPER HALLWAY, IT EXEMPLIFIES METICULOUS ATTENTION TO DETAIL EVIDENT IN EVERY ASPECT OF ITS DESIGN. THIS REMARKABLE HOME IS FLOODED WITH NATURAL LIGHT AND BOASTS A SPACIOUS OPEN-CONCEPT LIVING AREA. IT OFFERS 4 EXPANSIVE BEDROOMS, INCLUDING ONE WITH A WALK OUT BALCONY, 3 BATHROOMS, A DOUBLE GARAGE, AND AMPLE DOUBLE DRIVEWAY PARKING, IDEALLY SUITED FOR FAMILIES. UPGRADED FEATURES THROUGHT THE HOME INCLUDING EXQUISITE QUARTZ COUNTERTOPS IN THE BATHROOMS AND KITCHEN, LUXURIOUS FULL GLASS SHOWERS ON THE UPPER LEVEL, A GRAND FIREPLACE, SMOOTH CEILINGS AND PROVISIONS FOR A WALL MOUNTED TV ON THE MAIL LEVEL. THIS HOME ALSO INCLUDES AN UPGRADED WALK UP ENTRANCE (id:48303)
Pontis Realty Inc.
82 Ninth Street
Brock, Ontario
Welcome To 82 Ninth St In Charming Ethel Park! A Extensively Renovated Home With Open Concept Living On The Main Floor! There Is A Large Primary Suite On The Main Level, As Well As A Conventional Primary And A Second Bedroom Upstairs, Plus A Basement Rec Room/Family Room! Large Home With 2107 Above Grade Sqft (MPAC), Great For Families Or Multi Generational Living! Moving Outside The Property Features A Desirable Oversized 25.5' X 24' Drive-Through 2 Car Garage With Work Area, A Large 19x10 Deck Overlooking The Beautifully Maintained Park-Like Grounds And You Also Have A Beach And Marina Nearby. Beaverton Is Now A Easy Commute To The GTA Via Hwy 48 Or Hwy 404. Enjoy Small Town Living Conveniently Located Close To All Amenities! (id:48303)
Exp Realty
88 Simcoe Street
Brock, Ontario
Welcome to 88 Simcoe Street a standout direct waterfront home in the heart of Beaverton. This well-maintained 3-bed, 3-bath property offers front-row views of the harbour & yacht club, and direct access to Lake Simcoe. Inside, you'll find an updated kitchen, renovated bathrooms, a bright dining area overlooking the water, and a finished basement with plenty of space to spread out. Step outside to a generous back deck ideal for morning coffee, evening sunsets, or simply watching the harbour come alive all summer long. On full municipal services and just steps to the splash pad, beach, parks, and main boat launch. Directly across from the fairgrounds and community centre, with walking trails, curling, hockey, and year-round local events right at your doorstep. A solid, stylish home that perfectly blends waterfront living with true community connection. Clean, current, and move-in ready - this one is a rare gem! Many Updates - Including Furnace & AC (2020), Roof (2020), Updated Siding & Fascia, Owned Hot Water Tank (January 2025), Gas Fireplace (2019), New Kitchen, Updated Bathrooms, Finished Basement (id:48303)
Affinity Group Pinnacle Realty Ltd.
25 Hammill Heights
East Gwillimbury, Ontario
Welcome to this beautifully updated 3-bedroom, 2.5-bath townhome in desirable East Gwillimbury - offering style, comfort, and value for a wide range of buyers. Enjoy a modern kitchen featuring new quartz countertops and a matching backsplash (2024), refreshed cabinets (2023), and stainless steel appliances (2019). The finished basement adds extra living space, perfect for a home office, rec room, or guest suite, and includes brand new carpet (2024).Additional recent updates include luxury vinyl flooring upstairs (2019), new staircase carpet with freshly painted spindles and railing (2025), replacement shingles (2023), and a water softener installed in 2018. This home is located in a family-friendly neighbourhood within walking distance of schools, just minutes from Highway 404 and all the amenities of nearby Newmarket. Commuters will appreciate being only 20 minutes from the GO Station, with an approximate one-hour drive to Toronto. Move-in ready and thoughtfully updated, this home is a standout opportunity you won't want to miss. (id:48303)
Century 21 Millennium Inc.
604 - 6 Toronto Street
Barrie, Ontario
Welcome to waterfront living at The Water View, located at 6 Toronto St. This stunning 1 Bedroom, 1.5 Bathroom "Sandpiper" model offers approximately 900 sq. ft. of bright and spacious living in one of Barrie's premier condo communities, perfectly situated along the beautiful shores of Kempenfelt Bay on Lake Simcoe. Experience the ultimate in convenience and comfort with indoor parking, a private locker, and a variety of exceptional amenities. Enjoy the best of Barries waterfront lifestyle with the marina, Simcoe County trails, and vibrant downtown just steps away. Plus, with easy access to the GO Train, public transit, and major commuter routes, traveling for work or leisure is a breeze. Inside, this suite boasts a sunny southern exposure, filling the open concept living space with natural light. The upgraded kitchen features elegant cabinetry and a granite breakfast bar that overlooks the spacious living and dining area, complete with beautiful hardwood floors. Step out onto the private balcony to take in the breathtaking views of Kempenfelt Bay and the city marina. The bright primary bedroom offers a relaxing retreat, featuring his and hers closets for ample storage and a Jacuzzi ensuite with a separate glass shower for added comfort and luxury. The Water View community offers a wealth of fantastic amenities, including a recently and elegantly remodelled lobby, visitor parking, a guest suite, party room, games room, indoor pool, hot tub, sauna, gym, locker room with showers, a library, and a welcoming lobby. This exceptional property combines lakeside tranquility with urban convenience, don't miss your chance to enjoy the best of both worlds! (id:48303)
Exp Realty
54 Marlow Circle
Hillsdale, Ontario
Exceptional 3+2 Bedroom Raised Bungalow W/Fully Finished Walk-Out Lower Level PLUS A Permitted Addition & In-Law Suite W/Separate Entrance & An Additional Ground Level Walk-Out! Located In Desirable Hillsdale On A Sprawling Approximately 1/2 An Acre Premium Fenced Private Property, This Incredible Property Has It All! On The Main Level You Will Find A Gorgeous Fully Updated Kitchen W/Luxury Vinyl Flooring, Stainless Steel Appliances, A Pantry, Wine Rack, A Coffee & Breakfast Bar & Luxurious Stone Countertops! A Well-Appointed Bright & Spacious Open Concept Design Kitchen/Dining/Living Room Space Invites You In To Relax & Unwind With Family & Friends. 3 Well-Sized Bedrooms & A Fully Renovated 5 Pc Main Bath Complete W/His & Her Sinks, Stone Counters & Vinyl Flooring. The Ground Level Mudroom & Breezeway Feature B/I Direct Garage Access To Oversized Double Car Garage, Ground Level Laundry & A W/O To The Backyard Or Access To The Ground Level In-Law Suite/Addition. The Finished Lower Level Offers A Walk-Out To The Backyard, A Large Recreation Room, 2 Additional Bedrooms, Cozy Gas Fireplace, Utility Room & A R/I For An Additional Bathroom. The Sprawling Pool-Size Backyard Oasis Is Complete W/Firepit & Plenty Of Entertainment Space For Hosting Guests & Outdoor Gatherings. Double Gate Entry To The Backyard Provides Ease For Toy Storage & Trailer Access. Built In 2000. 1289 Sq/F Plus Addition (Copy Of Permit Available) Plus Fully Finished Walk-Out Lower Level. Multiple Walk-Outs Throughout The Entire Property & Ample Accommodations For Multi-Generational Families & So Much More!! (id:48303)
RE/MAX All-Stars Realty Inc.
3974 Horseshoe Valley Road W
Anten Mills, Ontario
Welcome to your dream home in one of Simcoe County’s most sought-after communities! Nestled in the heart of Anten Mills, this vibrant neighbourhood offers the charm of small-town living with the comfort of knowing your neighbours. Kids play freely, community events bring everyone together, and you’re located in the top-rated school district with Minesing Central—an exceptional school—just minutes away. This beautiful home offers 3 spacious bedrooms on the main level and a bright, open-concept kitchen, living, and dining area—perfect for both everyday living and entertaining. Walk out to a massive deck with a built-in above-ground pool and enjoy the peaceful backdrop of no rear neighbours and open green space. Whether you’re soaking in the sun, hosting a BBQ, or simply relaxing, your outdoor oasis provides the perfect setting. The primary bedroom features a large closet complete with laundry hookups—adding the ultimate convenience to your daily routine. The fully finished lower level expands your living space with 2 additional bedrooms, a full bath, a cozy rec room complete with a bar and fireplace, and a second kitchen—ideal for in-laws, guests, or even rental income potential. The basement also has direct access from the spacious 2-car garage, making it perfect for a separate entrance suite setup. With ample parking for your vehicles, toys, or trailer, this home meets every need. Enjoy the outdoors year-round with scenic trails just outside your door, and the park and community centre—including an outdoor skating rink in the winter—right across the street. All this tranquility is just a short 10-minute drive to Barrie, giving you the best of both worlds: peaceful country-style living with city conveniences nearby. This is more than a home—it’s a lifestyle. Come see for yourself what makes this Anten Mills gem so special! (id:48303)
RE/MAX Realtron Realty Inc. Brokerage
75 Fox Run
Barrie, Ontario
Welcome to this beautifully renovated (2021) and extensively upgraded (20212023) 4-bedroom backsplit, set on a fully fenced 50 x 110 lot in a mature, family-friendly neighbourhood. Offering over 2,000 sq.ft. of interior living space, this home is designed for comfort, flexibility, and effortless entertaining. MAIN LEVEL HIGHLIGHTS: 1)Striking half-vaulted ceiling in the bright, open-concept kitchen and dining area perfect for family gatherings or entertaining guests. 2)Stylish contemporary kitchen with large island, stainless steel appliances, pot lights, and durable laminate flooring throughout. 3)Former garage professionally converted (with permits) into a spacious living room adding valuable, functional square footage. Garage can be converted back to its original use if desired. GROUND LEVEL FEATURES: 1)Private bedroom with 4-piece ensuite ideal for in-laws, guests, or a nanny suite. 2)Office/den with fireplace and large window work-from-home ready. 3)Cozy sitting area with walk-out to a beautifully landscaped concrete patio (2022) complete with railing, gazebo, and updated fencing a serene outdoor retreat. UPPER LEVEL: Three generously sized bedrooms and a modern 4-piece bathroom ideal for growing families. LOWER LEVEL: 1)Fully finished recreation room with 2-piece ensuite great for a teen hangout, media room, or personal gym. 2)Dedicated laundry room with ample storage. ADDITIONAL UPGRADES AND FEATURES: 1)Metal roof (approx. 2021)durable and low-maintenance. 2)Thoughtful layout for multigenerational living or rental potential. 3)Driveway with parking for multiple vehicles. 4)26x14 ft shed in backyard ideal for a workshop, ATV, or motorcycle storage. LOCATION! Situated in a well-established, family-oriented neighbourhood with easy access to Hwy 400, close to GO Station schools, parks, public transit, shopping, and just minutes to Barries beautiful waterfront. Don't miss this turn-key home with room to grow and space to thrive! Book your private showing today. (id:48303)
RE/MAX Premier Inc.
A108 - 241 Sea Ray Avenue
Innisfil, Ontario
Welcome to luxury living at its finest at Friday Harbour! This rare and stunning ground-floor apartment with a large Terrace offers the best of what this premier community offers. Featuring 2-Bedrooms, 2-Baths this unit has an open-concept living and kitchen space. Perfect for year-round living or as a peaceful retreat from the hustle and bustle of the City. Enjoy easy in-out access and be just steps away from the boardwalk and all the amenities Friday Harbour offers. The unit includes S/S appliances in the kitchen, in-suite laundry with washer and dryer & a primary bedroom with a walkin closet. (id:48303)
Coldwell Banker The Real Estate Centre
7816 6th Line
Essa, Ontario
SPRAWLING ESTATE HOME ON 2 ACRES WITH 4,400+ SQ FT, A WALKOUT BASEMENT & LOFT RETREAT OFFERING MULTI-GENERATIONAL OPPORTUNITIES! This is the kind of home people talk about, the kind that makes an entrance and leaves an impression. Set on a private 2-acre lot, this unforgettable property offers over 4,400 sq ft of finished living space designed for real life in all its forms. The walkout basement offers a fully finished, self-contained space complete with its own kitchen, rec room, bedroom, den, gym, and full bath, perfect for multigenerational living, guests, or growing kids who need space. Need a separate space to work, create, or unwind? The loft above the garage has exposed beams, skylights, a walkout, and a private entrance, giving you ultimate flexibility. At the heart of the home, the kitchen is a total showpiece featuring warm dual-tone cabinetry with generous storage, a massive stainless steel side-by-side fridge/freezer pair, a sprawling island with seating for four, a double sink beneath a window, and striking geometric pendant lighting. Two fireplaces create cozy gathering spots, one in the living room and one in the family room, which features its own walkout to the backyard, while the formal dining room sets the stage for memorable moments. A main floor office and oversized laundry room with outdoor access add everyday ease, while the serene 3-season sunroom with a walkout offers a peaceful view of the surrounding forest and a pond. The primary bedroom serves as a serene retreat with a private 3-piece ensuite, while two additional bedrooms are complemented by a stylish 4-piece main bath. A quiet sitting area rounds off the second level. Thoughtful details continue outside with a triple-wide driveway, an insulated 2-car garage, and a rare drive-through carport. Additional features include geothermal heating, central vac, and a water softener. This one-of-a-kind #HomeToStay delivers standout style, space to breathe, and an experience you wont forget! (id:48303)
RE/MAX Hallmark Peggy Hill Group Realty
1068 Emily Street
Innisfil, Ontario
This charming home offers an incredible opportunity for first-time buyers, investors, or those looking to downsize, with the added luxury of being just steps away from the tranquil shores of Lake Simcoe. Fully renovated, it showcases modern upgrades, including new shingles, roof sheathing, ice and water shield, soffit, fascia, drywall, R-50 insulation, and a vapor barrier. The attached, heated garage and workshop add both convenience and practicality. Large, heated garage with inside and backyard access. Nestled in a quiet, low-traffic neighborhood, this homes location offers easy access to the water, perfect for enjoying lakeside strolls or water activities. Additionally, its near local amenities, marinas, and beautiful beaches. (id:48303)
Engel & Volkers Barrie Brokerage
101 - 9973 Keele Street
Vaughan, Ontario
Why live in a 350 sq ft closet when you can have 700 sq ft of living space in a desirable area? This comfortable unit is close to shopping, food and dining, library, and only a short drive to commute corridors. The secure building also features a meeting room and an exercise room. Add a convertible couch or futon in the den, and you have a convenient 2nd sleeping area. Or a Crib if a nursery is what you need. Perfect for professionals, downsizers, and young couples who want the convenience of condo living without the hassle of high-rise crowds. (id:48303)
First Choice Realty Ontario Ltd.
107 Tecumseth Pines Drive
New Tecumseth, Ontario
107 Tecumseth Pines Dr. Is A Gorgeous, Very Well Maintained, Updated, Two Plus One Bedroom, Two Bathroom Detached Bungalow With An Attached Garage, Located In One Of Ontario's Most Sought after Adult Lifestyle Communities. This Move In Ready, Bright, Open Concept Home Shows Pride Of Ownership & You Feel The Coziness And Right At Home The Second You Walk Into The Spacious Foyer. Beautiful Large Kitchen Open To Both The Dining Room & Four Season Sun Room With Fireplace & Walkout To A Big Private Deck Where You Can Sit & Relax In Tranquility While Enjoying the Panoramic Views Of The Breathtaking Sunsets & Nature, All From Your Own Backyard Or While Sitting In Your Sun Room. Open Concept Living Room With Floor To Ceiling Windows. Primary Bedroom Has A Large Walk-in Closet, Which Gives The Option Of An En-Suite Bathroom. Lower Level Has High Ceilings & Lots of Storage Areas. Home Has Been Completely Renovated (2022) As Well As Many Upgrades Including Engineered Hardwood Flooring (2022) & Roof (2019). This Beautiful Community Offers The Use of An Impressive Recreation Centre Where You Can Enjoy A Game of Darts, Cards, Use Of Tennis & Pickleball Courts, Bocce, Shuffleboard, Indoor Swimming Pool, Sauna, Lounge, Gym/Exercise Room, Library & Much More. Entertain Your Friends & Family In The Entertainment Room. Minutes To All Amenities, Walking Trails, Shopping, Restaurants & Much More. Close to Tottenham, Alliston, Schomberg, Newmarket & Close To Major Hwys - Hwy. 9, 400 & 404. (id:48303)
RE/MAX Real Estate Centre Inc.
43 Lewis Drive
Orillia, Ontario
Welcome to 43 Lewis Drive! This beautifully updated raised bungalow is situated in Orillia's desirable north ward and blends modern style with family-friendly functionality. The sun-filled, open concept main floor features an upgraded modern white kitchen with quartz countertops, wall-to-wall cabinetry, large center island, and stylish finishes. Walkout to a spacious deck with a gas line hook up, perfect for morning coffee or evening entertaining. You'll love the bright living and dining areas, the two generously sized bedrooms and the updated main floor bathroom. Incredible crown moldings and new engineered oak flooring throughout most of the main level. The fully finished lower level offers incredible flexibility with a walk out to private deck, another separate entrance, second kitchen, 4-piece bath, large family room, and two more bedrooms, ideal as an in-law suite or potential income-generating second unit. New interlock stone patio and beautifully landscaped perennial gardens, perfect for relaxing or entertaining. Additional features include an attached garage with inside entry, double-wide driveway, and a fully fenced backyard. This is one of those rare, well maintained properties that is a must see! Close to schools, parks, shopping, and Hwy 11 this home offers comfort, convenience, and future potential! (id:48303)
Century 21 B.j. Roth Realty Ltd.
83 Gray Avenue
New Tecumseth, Ontario
Welcome to this beautifully maintained 3-bedroom, 3-bathroom backsplit home, offering almost 2,000 sqft of finished living space in one of Allistons most sought-after, family-friendly neighbourhoods. Located on a quiet street with wonderful neighbours, this home combines comfort, space, and style perfect for growing families or those who love to entertain.Step inside to a bright, open-concept layout featuring a spacious, recently renovated kitchen with modern finishes and plenty of counter space. The kitchen overlooks the sunlit living area, creating a seamless flow for everyday living and entertaining. A large dining room sits adjacent to the kitchen, ideal for family meals or hosting guests.The living area offers direct access to the backyard, complete with a good-sized deck and a nicely sized yard perfect for relaxing or summer gatherings. Throughout you'll find three generously sized bedrooms, each offering comfort and privacy.The finished basement adds even more versatility, providing an excellent space for a family room, play area, home gym, home office or whatever suits your lifestyle! Roof shingles just replaced. Don't miss this opportunity to own a warm and welcoming home in one of Allistons most sought-after neighbourhoods. A true gem for families looking for comfort, community, and convenience. (id:48303)
RE/MAX Experts



