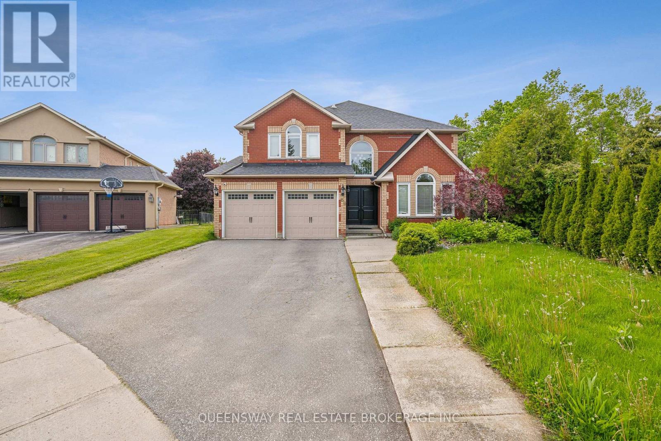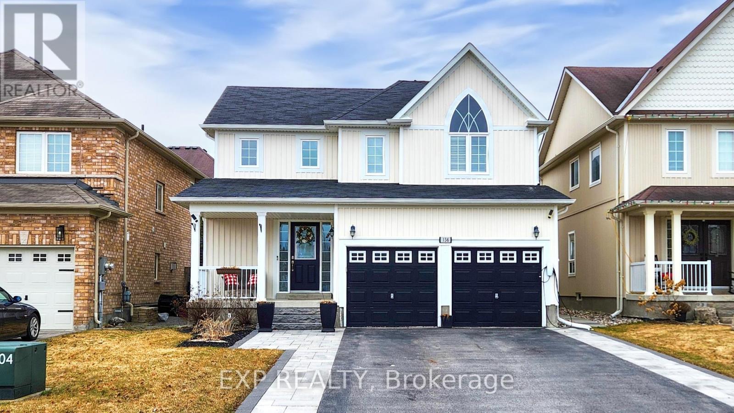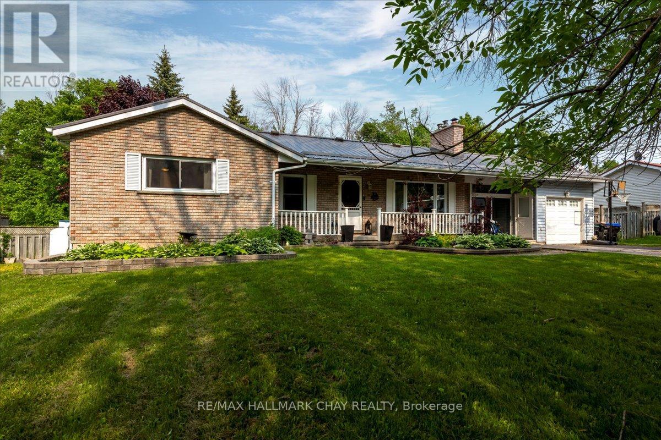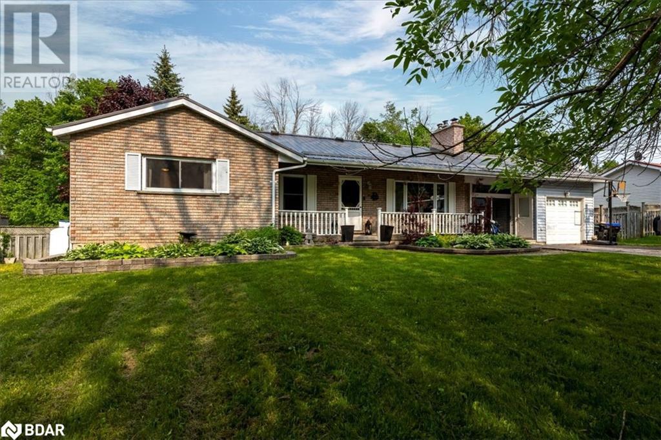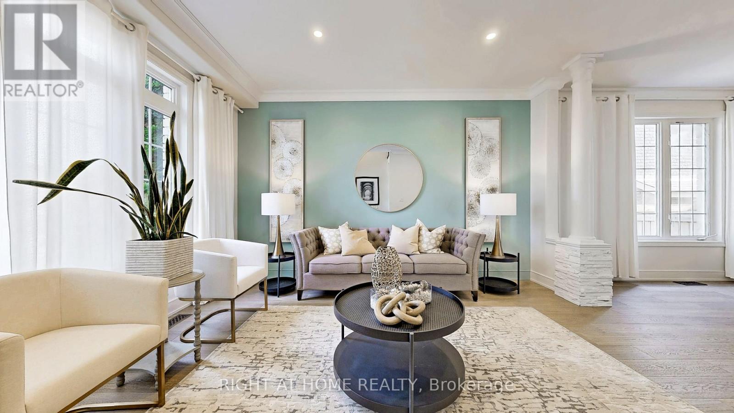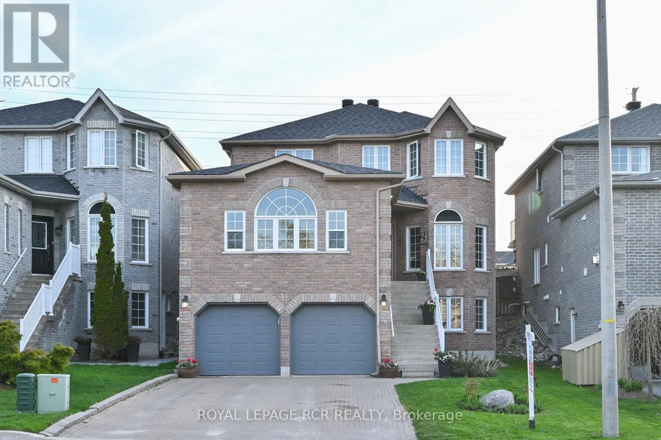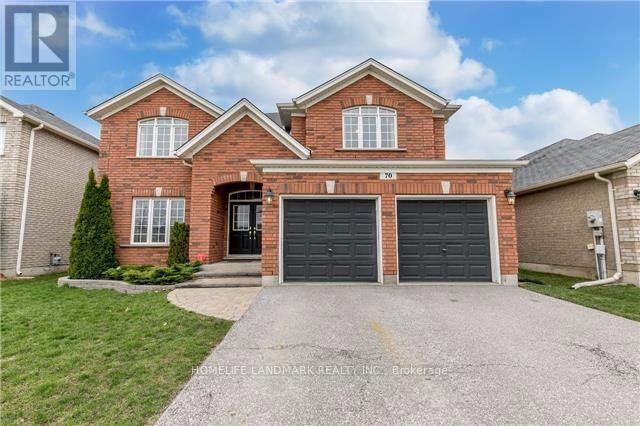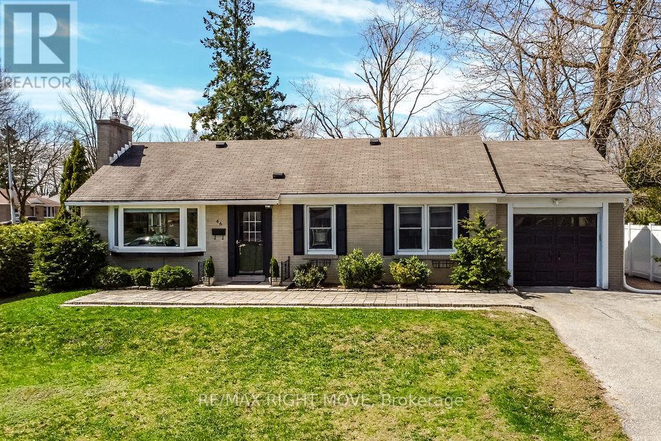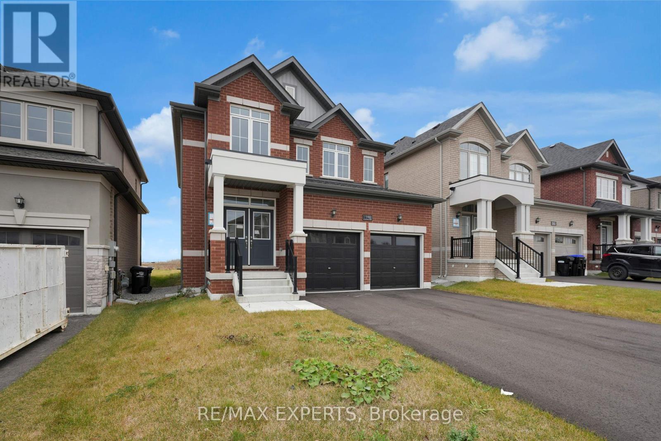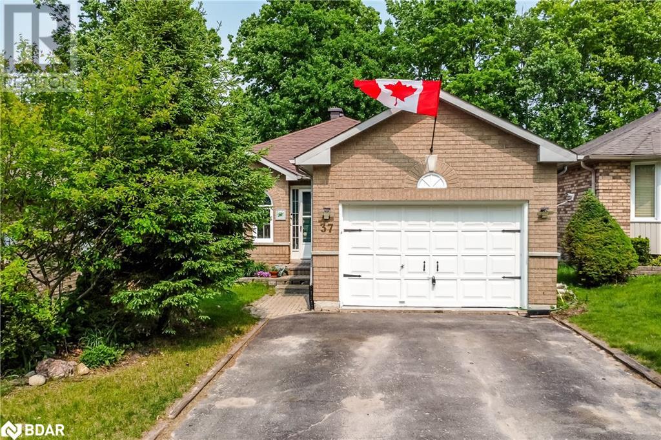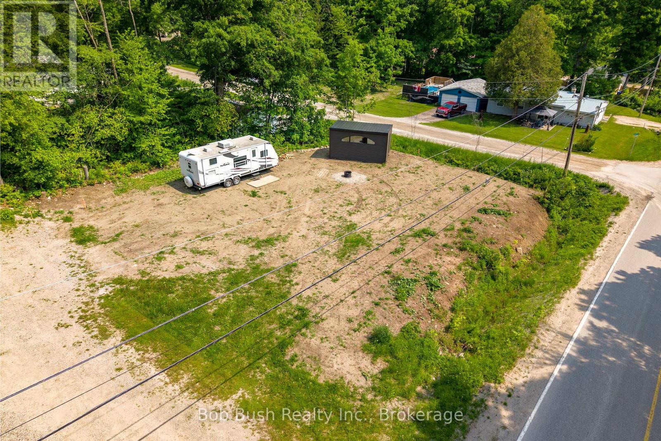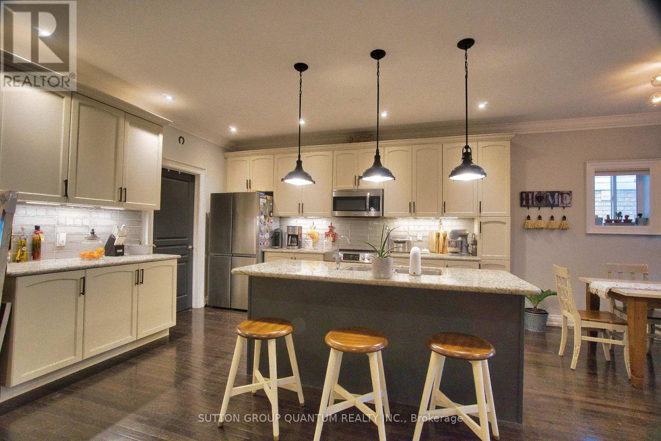69 Cityview Circle
Barrie, Ontario
Discover this beautifully maintained home on a rare pie-shaped lot backing directly onto Ardagh Forest, offering unparalleled privacy and a peaceful, nature-filled settingright in the heart of the city.This bright and spacious home features a large kitchen, sun-filled principal rooms, and a fully renovated basement with walkout to the stunning backyard retreat. Perfect for entertaining or relaxing year-round, the backyard boasts a saltwater pool with waterfall, hot tub, mature gardens, and a pool house a true outdoor oasis. Enjoy direct access to trails, and benefit from a short drive to Highway 400, schools, shopping, and more. (id:48303)
Queensway Real Estate Brokerage Inc.
7697 West River Road
Ramara, Ontario
This exceptional waterfront property is the ultimate destination for outdoor fun and relaxation. Thoughtfully designed for entertaining and embracing the best of cottage life, this stunning retreat is fully equipped to make the most of riverfront living.Start your mornings with a refreshing swim in the deep, clean water or soak up the sun on your private dock. Explore 22 km of scenic, navigable river that winds through the charming town of Washago. After a day on the water, unwind in the hot tub, rinse off in the outdoor shower, and gather around the custom flagstone firepit. Hosting is a breeze with the covered outdoor barcomplete with dart board and TV, perfect for game day get-togethers.The beautifully landscaped grounds boast low-maintenance perennial gardens, extensive app-controlled outdoor lighting, and ample storage for all your gear. A garage/workshop and carport provide added flexibility for your hobbies and vehicles.This property is also built for peace of mind and year-round enjoyment with 200 amp electrical service and a GenLink connection system, ensuring reliable power when you need it most.Inside, the home features a smart, open-concept layout ideal for empty nesters or those seeking a stylish, low-maintenance escape. Premium vinyl plank flooring flows throughout the main level, where a functional kitchen opens into a cozy living area with walkout access to the expansive waterfront deck. The primary bedroom includes a private 2-piece ensuite, complemented by a second bedroom and an updated main bath with a spacious glass shower.Downstairs, youll find a third bedroom, a warm and inviting family room, and a large screened-in outdoor living spaceperfect for extending your entertaining season. (id:48303)
RE/MAX Right Move
55 Westwind Circle
Georgina, Ontario
Tucked Away On A Private Road Where Properties Are Rarely For Sale, This Is Your Opportunity To Own An Remarkable Custom Home That Boasts Manicured Lawns And Extensive Landscaping, A Rooftop Patio, Private Courtyard And Shared Ownership Of 42 Westwind Circle An Incredible Waterfront Lot Mere Steps Away, Enjoyed By Only A Few Owners And Features A Large Grass Area, Raised Deck, Sandy Beach, Dock, And Breathtaking 180 Degree Lake Views. The Home Features A Fantastic And Versatile Layout W/The Main Floor Elevated To Enjoy Extra Privacy And Nature W/An Abundance Of Windows And Walk-Outs. This Open Concept Main Living Area Features An Eat-In Kitchen W/Custom Cabinetry, Granite Counters And Island, And Overlooks The Breakfast Area W/Walk-Out To The Expansive Composite Patio. Entertaining Comes Easy In The Living Room With Gorgeous Wood-Burning Fireplace Plus A Second Walk-Out To The Patio, And Leads Into The Family-Size Dining Room. Magic Windows And Oversized Doors With Invisible Screens Make You Feel Like You Are In A Sanctuary, Surrounded By Unobstructed Views Of Nature. The Primary And Secondary Suites Are Generously-Sized And Offer Custom Built-In Closet Systems, Plus Enjoy The Main Floor Laundry Room And Bathroom W/Whirlpool Tub. The Ground Floor Is Fully-Finished And Provides All The Extra Space You Need Work From Home Or Create An In-Law Suite In The Office W/Separate Entrance, Enjoy Movie Nights In The Oversized Family Room W/Plush Carpet And Walk-Out To Your Own Courtyard Boasting An 8-Seater Sundance Hot Tub, Outdoor Fireplace, And Lots Of Grass For Kids And Pets. Two Additional Bedrooms, Full Bathroom, Tons Of Storage And Custom Cabinetry, Plus Direct Access To The Incredible Drive-Through Garage! This Property Is More Than Just A Home It Is A Lifestyle For Those Looking To Enjoy A Well-Kept Property, Expansive Indoor And Outdoor Living, All On A Highly-Desired Street Just Minutes To Amenities. Your Next Chapter Begins At 55 Westwind Circle. (id:48303)
Exp Realty
55 Golden Eagle Way
Barrie, Ontario
Welcome to 55 Golden Eagle Way! This spacious & bright 5 bedroom, 5 bathroom home located on a quiet family friendly cul-de sac, in walking distance to shopping, restaurants, parks, schools and so much more! Gorgeous sprawling backyard: salt-water inground pool with waterfall & diving rock, firepit area, huge tiered deck, 9x8 shed & extensive perennial gardens. Finished bright basement with walk-out to backyard, gas fireplace & kitchenette is perfect for in-law suite, or extra living space with Rec & games rooms. Main floor office could be converted into a 6th bedroom. Gas range & dryer, plus hook-ups for BBQ and in the master bedroom to add fireplace in the future. (id:48303)
Queensway Real Estate Brokerage Inc.
17781 Mccowan Road
East Gwillimbury, Ontario
Welcome to 17781 McCowan Road! A Custom Bungaloft on Over 2 Acres! This exceptional recently built custom bungaloft is nestled on a picturesque 2-acre lot, surrounded by mature trees, woodlands, grand estates, and equestrian properties* Ideally located just minutes from Mount Albert and Newmarket* You will enjoy convenient access to amenities such as Southlake Hospital, Upper Canada Mall, charming Main Street Newmarket, box stores, and Hwy 404* Nature lovers will appreciate walking distance to the York Region Trail System and the local off-leash dog park*Thoughtfully designed with expansive windows throughout, this home offers stunning views of the spring-fed pond (recently assessed as healthy and home to koi and goldfish), flowering trees, and breathtaking sunrises*The open-concept main floor features a vaulted-ceiling great room with a stone fireplace, a gourmet kitchen with custom cabinetry, and a spacious dining area* The primary suite includes a luxurious 5-piece ensuite and dual closets*Also on the main level: an oversized laundry/mudroom with garage access and a walk-in pantry* Two additional bedrooms share a well-appointed 5-piece bathroom and overlook a cozy upper loft/media space*A separate second loft offers a large bedroom or home office with a rough-in for a future washroom - ideal for multigenerational living or work-from-home needs*The fully finished walkout basement includes a large recreation room with a wood-burning fireplace, games area, additional bedroom with 3-piece bath, rough-in sauna and bar, a full-sized mirrored gym, covered patio, and ample storage*Notable high-end finishings include: heated tile floors, hardwood throughout, custom lighting, pot lights, hardwood staircases, and high-end window coverings*This one-of-a-kind property blends luxury living with natural beauty - truly a must-see! (id:48303)
Keller Williams Realty Centres
136 Donald Stewart Crescent
East Gwillimbury, Ontario
Welcome to this inviting 3-bedroom, 4-bathroom home in the heart of Mount Albert. Where small-town charm meets every day convenience. Located on a quiet street just a short walk from Vivian Creek Park, this home is perfect for families who enjoy nature, with nearby trails, playgrounds, and peaceful green spaces. Top-rated schools, local grocery stores, cafés, and restaurants are just minutes away. Plus, with quick access to Highways 404 and 48, commuting or weekend trips are simple. Step inside to find an updated kitchen with stainless steel appliances, granite countertops, and a spacious eat-in area that's great for everyday meals or school projects. The cozy living room features large, bright windows that fill the space with natural light, making it a cheerful spot to relax. Upstairs, the private primary bedroom includes a calm ensuite and generous closet space. Two more bedrooms offer options for kids, guests, or a home office setup. The finished basement adds extra space for a home gym, playroom, or movie nights. It also includes a handy full bathroom room so there is less waiting during busy mornings. With four bathrooms and flexible living space throughout, this home is a smart and comfortable fit for modern family life. It brings together the best of peaceful surroundings, accessibility, and room to grow. (id:48303)
Exp Realty
4049 Bayview Avenue
Ramara, Ontario
Spacious Ranch Bungalow In The Desirable Joyland Beach Community! Lovely 3+1 Bed, 3 Bath, Approx 2208 Fin Sqft Home Steps From McPhee Bay w/Deeded Beach Access! Sought-After Location Close To Marina Del Ray, Lake Country Adventure & McRae Point Provincial Park. Large Living Room w/Fireplace & Walkout To Enclosed Breezeway. Formal Dining Room. Fully Equipped Kitchen w/SS Appliances & Walkout. Primary Suite w/Ensuite Bath. Updated Main Bath. Lower Level Family Room w/Bar Area & Fireplace, Rec Room, 4th Bedroom & Full Bathroom. Private Park-Like Yard w/Mature Trees, Patio, Deck, Pergola, Shed + A Built-In BBQ! KEY UPDATES & FEATURES: Windows, Metal Roof, Furnace, Heated Floors (Main & Ensuite Baths), Generator, Huge 89x175 Lot, 6 Car Driveway, Covered Front Porch, Multiple Walkouts + A Fully Fenced Yard. Enjoy Year-Round Lakeside Living! (id:48303)
RE/MAX Hallmark Chay Realty
109 - 157 Wellington Street E
New Tecumseth, Ontario
Beautiful 1 Bedroom 1 Bathroom Main Floor Executive Condo in the Heart of Alliston.Bright & Updated with open concept main living & dining space with walkout to oversized covered balcony, laminate flooring throughout, stone kitchen countertops and breakfast peninsula. Stunning 3pc bathroom with custom tile and walk-in glass shower ! Large Primary Bedroom with closet .Underground parking spot included and tons of visitor parking,Move in and enjoy the conveniences of Condo living. Close to all amenities, shops, restaurants, Close to hwys 50, 400 and 27 ! (id:48303)
RE/MAX Hallmark Chay Realty
201 Avery Point Road
Sebright, Ontario
** WATCH LISTING VIDEO ** Welcome to 201 Avery Point Road Lakeside Living on Lake Dalrymple with Over 3,000 Sq.Ft. of OpportunityLocated on a year-round, municipally maintained public road on the shores of Lake Dalrymple, this stunning property offers the perfect blend of comfort, space, and waterfront charm. With 2,268 sq.ft. of finished living space plus an additional 820 sq.ft. of unfinished lower level, youll enjoy over 3,088 sq.ft. of total potential.Top 8 Reasons Youll Love This Property:Total Space 3,088+ sq.ft. of combined finished and unfinished space to make your own.Rebuilt in 2013 Full home rebuild (excluding garage exterior walls) with an ICF and concrete block foundation for lasting durability.Stunning Lake Views Enjoy scenic views of Lake Dalrymple from both the front and back of the property.High & Dry Basement Elevated lot offers a full-height basement that stays dry year-round.Modern Mechanical Upgrades Includes a new propane forced-air furnace and new sump pump for worry-free living.Expansive Lot Situated on a 100 x 294.68 ft lot with ample outdoor space and privacy.Open-Concept Living High ceilings and large windows fill the home with natural light, creating a bright and airy living space.Multi-Use Garage A 461 sq.ft. garage featuring a WETT-certified wood stove and loft areaideal for storage, hobbies, or a workspace.Whether you're looking for a year-round residence or a cottage getaway, this Lake Dalrymple gem checks all the boxes. (id:48303)
Exp Realty Brokerage
1091 Big Bay Point Road
Innisfil, Ontario
Have you ever dreamt of living in a century home rich with history and timeless charm? This extraordinary property dates back to 1841, with only four families ever calling it homeyou could be the fifth. The original 1840 structure was replaced by a stately brick residence completed around 1900. Thoughtfully updated while preserving its historic character, this home offers the warmth and elegance of yesteryear with the comfort and convenience of modern living.From the moment you step inside, youll notice the custom craftsmanship and unique flair that sets this home apart. Enjoy 9-foot ceilings, wide pine floors, high baseboards, custom wood-accented ceilings, built-ins, and inventive closets throughout. The beautifully renovated bathrooms and chefs dream kitchen reflect both style and function. Fresh Benjamin Moore paint adds a cohesive, fresh feel across every room.The propane-heated garage offers loft storage and doubles as a practical yet charming workspace. Step outside into meticulously designed landscaping that includes vibrant flower beds, lush vegetable gardens, and scenic views of the rear fields. Relax on the side porch with a sunset view or gather around the backyard firepit under the stars.Significant recent updates include: roof (2018), propane furnace (2022), central air (2023), new well pump and pressure tank (2024), new fridge (2024), new stove (2025), and rental hot water tank (2025).Conveniently located just a short drive from shopping, schools, the recreation center, Kempenfelt Bay, and Friday Harbour.This is a rare opportunity to own a truly special propertywhere heritage and imagination come together in perfect harmony. (id:48303)
Century 21 B.j. Roth Realty Ltd.
4049 Bayview Avenue
Simcoe, Ontario
Spacious Ranch Bungalow In The Desirable Joyland Beach Community! Lovely 3+1 Bed, 3 Bath, Approx 2208 Fin Sqft Home Steps From McPhee Bay w/Deeded Beach Access! Sought-After Location Close To Marina Del Ray, Lake Country Adventure & McRae Point Provincial Park. Large Living Room w/Fireplace & Walkout To Enclosed Breezeway. Formal Dining Room. Fully Equipped Kitchen w/SS Appliances & Walkout. Primary Suite w/Ensuite Bath. Updated Main Bath. Lower Level Family Room w/Bar Area & Fireplace, Rec Room, 4th Bedroom & Full Bathroom. Private Park-Like Yard w/Mature Trees, Patio, Deck, Pergola, Shed + A Built-In BBQ! KEY UPDATES & FEATURES: Windows, Metal Roof, Furnace, Heated Floors (Main & Ensuite Baths), Generator, Huge 89’x175’ Lot, 6 Car Driveway, Covered Front Porch, Multiple Walkouts + A Fully Fenced Yard. Enjoy Year-Round Lakeside Living! (id:48303)
RE/MAX Hallmark Chay Realty Brokerage
46 Prince William Way
Barrie, Ontario
A Rare Find in Prestigious Innis-Shore!Welcome to 46 Prince William Way a home that combines refined comfort and function with exceptional design. This fully renovated, designer-upgraded executive home offers 4,400 sq. ft. of beautifully appointed living space, including H-A-R-D-W-O-O-D floors throughout, upgraded kitchen with granite counters, large breakfast area, and family room with gas fireplace and pot lights throughout the entire home. The soaring 16-ft foyer makes an unforgettable first impression. Enjoy the convenience of a chefs kitchen, main floor office, separate dining and living rooms, and a powder room. The second floor features four extra-spacious bedrooms including a primary with two walk-in closets and a designer 5-piece ensuite, with enough space to comfortably accommodate a seating area or home theatre setup. The F-I-N-I-S-H-E-D basement adds a fifth bedroom, full bathroom, large recreation area, and a spa-inspired S-A-U-N-A suite for total relaxation. Outside, enjoy a landscaped backyard with large deck perfect for entertaining or peaceful evenings. Located in the zone for Hewitts Creek Public School the top-ranked school in the area. Close to parks, lake, GO Station, and Friday Harbour. This home truly blends L-U-X-U-R-Y, L-O-C-A-T-I-O-N and L-I-F-E-S-T-Y-L-E. Must See to appreciate the beauty. This Home won't last long!! (id:48303)
Right At Home Realty
269720 County Road 9
Grey Highlands, Ontario
This solid, well-loved brick bungalow has been in the same family since the day it was built, and it shows in the best way. Generations have celebrated holidays, milestones, and everyday moments here, and now it's ready for its next chapter. Set on a beautiful 2-acre lot with beautiful countryside views, this home offers the space, comfort, and setting that so many buyers are looking for. Located on a paved road, just 15 minutes from both Collingwood and Shelburne, it's close enough for day-to-day convenience but far enough to enjoy a bit of elbow room. The main level has a semi-open-concept layout with two bedrooms, a full bath, and plenty of space for a growing family or visiting grandkids. Large windows bring in natural light and showcase the surrounding views, and the country kitchen connects to a generous dining area with a walkout to the back deck, perfect for outdoor meals or weekend get-togethers. There's also a covered front porch, a main floor laundry room, and a handy mudroom with a two-piece bath just off the attached garage, great for coming in from yardwork or play. Downstairs, the finished lower level gives you even more room to work with. It includes a spacious rec room, third bedroom, 3-piece bath, cold cellar, and a side walkout. Whether you need space for teens, guests, or even potential for an in-law setup, the layout is flexible. Some cosmetic updates will bring this home into a more modern style, but it's completely move-in ready as is. It's the kind of place where you can take your time, make it your own, and enjoy the process of creating something that fits your family just right. If you're looking for a home and property that's been well cared for and offers true potential, this is worth checking out. *GPS may take you up the road watch for the fire #. (id:48303)
RE/MAX Summit Group Realty Brokerage
18 - 31 Laguna Parkway
Ramara, Ontario
Welcome to your new waterfront condo! This 2-bedroom, 2-bathroom townhouse offers the perfect blend of lakefront living and low-maintenance convenience. With direct access to Lake Simcoe and the Trent-Severn Waterway, you can spend your days boating, floating, snowmobiling or fishing. Plus, your private boat mooring is just steps from your front door, making lake life effortless. Inside, enjoy spacious bedrooms, plenty of natural light, and an enclosed balcony, cozy spot to take in the views year-round. Condo fees cover ground maintenance and snow removal, so you can focus on making the most of four-season waterfront living. (id:48303)
Royal LePage Your Community Realty
24 Tascona Court
Barrie, Ontario
Impressive home in Excellent location. Room for the whole family with a bonus inlaw suite! All brick 4 bedroom home plus in law suite with separate entrance and large above grade windows. Total 3777 sq ft of living space. Located at the end of a quiet cul de sac in sought after neighbourhood. Ideal location close to Little Lake, Georgian College, Hospital, mall/shopping, movie theatre. Park right across the street, public transportation, easy access to Hwy 400. Sunny, bright interior with spacious, open living area. Main floor finds a kitchen with a breakfast area, breakfast bar, pantry and walk-out to backyard deck. A formal dining room and sitting area, living and family rooms. Curved staircase leads to upstairs 4 large bedrooms including a primary bedroom with sitting area, 4 pc bathroom and walk in closet. The lower level finds a very comfortable, bright 1 bedroom in law suite with separate entrance, laundry room and above grade windows. Ideal for extended family or adult children. A fully fenced backyard with full length deck is great for family, BBQ and friend gatherings. Room to park 4 cars in the driveway. A very friendly, safe and quiet street - Move in and enjoy the summer to the fullest! (id:48303)
Royal LePage Rcr Realty
70 Prince William Way
Barrie, Ontario
This Stunning Home In South East Barrie Is Perfect For Any Family. With Over 3,200 Square Feet Of Living Space, 4 Great Sized Bedrooms, A Master Suite Featuring A 5 Pc Ensuite, And A Large Sitting Area With Gas Fireplace, The Perfect Place To Relax! Some Of The Many Features In This Beautiful Home Include: A Spacious Kitchen With S/S Appliances, Island & Ample Storage, Large Breakfast Area With Walk-Out To Stone Patio In Fully Fenced backyard, Closed schools, park and all amenities . (id:48303)
Homelife Landmark Realty Inc.
46 Dalton Crescent N
Orillia, Ontario
Situated in the heart of Orillia's sought-after North Ward, this bright and modern 3-bedroom, 2-bathroom bungalow is the perfect place to call home. Turnkey and move-in ready, it offers comfort and style, ideal for families and working professionals looking to live in a safe neighbourhood. Inside, you'll find an inviting open-concept living and dining area filled with natural light, featuring a cozy fireplace for added ambiance. The modern kitchen boasts new stainless steel appliances, a double sink, and an optimal layout designed for both everyday living and entertaining. The family room features a second fireplace, potlights, and a walkout to the large fenced backyard - a private retreat for summer barbecues ( exterior gas line for outdoor BBQ) and endless family fun. Downstairs, the finished basement offers endless possibilities. A spacious rec room, versatile office or craft space, laundry room, 3-piece bath, and an additional room that can be used as a guest room. There's also ample storage to keep everything organized. Single car garage with man door to backyard. Located on a desirable corner lot, this home is just minutes from top-rated schools, parks, and a short walk to downtown Orillia's vibrant shops and restaurants. With a safe, welcoming neighbourhood and all the modern conveniences you need, this is the perfect place to start your next chapter. (id:48303)
RE/MAX Right Move
1359 Broderick Street
Innisfil, Ontario
Welcome to 1359 Broderick St, located in one of Innisfil's most desirable neighborhoods! This beautiful Pristine-built home is less than 3 years old and truly move-in ready. Featuring a detached layout with a double car garage, easy access from the garage to the main floor and no sidewalk, this property offers both comfort and convenience. The main level boasts an inviting open concept to great room, dining, kitchen with quartz countertops , hardwood and ceramic flooring, breakfast area, windows offering plenty of natural light. stainless steel appliances, and almost 2,000 sq. ft. of well-designed living space perfect for both family living and entertaining. The main level also includes a convenient powder room, perfect for guests. The second floor offers 4 generously sized bedrooms and 2 bathrooms, including a primary suite with an oversized walk-in closet and a luxurious 5-piece ensuite. Laundry is also conveniently located on the second floor, making everyday life that much easier. This home is ideally positioned near the future Innisfil's GO Station, offering unbeatable access for commuters and strong long-term value. Close to schools, shopping, the beach, and Highway 400. Call this beautiful house your home, it's one you won't want to miss! (id:48303)
RE/MAX Experts
69 Walker Boulevard
New Tecumseth, Ontario
+++Welcome Home+++ To This 3 Bedroom Brick Home With Designer Stone Accents, Located In A Family Friendly Upscale Neighborhood, Original Owners, Double Door Entrance Welcomes You Into This Home Offering 9 Foot Ceilings On Main Floor With 8 Foot High Doors, Eat In Kitchen With Oversized Patio Doors Overlooking The Fully Enclosed Backyard, Granite Counters, Stainless Steel Appliances, Open Concept Living Dining Area, Main Floor Laundry, Inside Entrance From The Garage, On The Second Floor You Will Find A Large Primary Bedroom With Walk In Closet, 5 PC Ensuite With Soaker Tub, Double Sinks, Walk In Shower, The 2nd And 3rd Bedroom Are Generously Sized With One Of Them Offering A Semi Ensuite To The 4 PC Bath, There Is Also An Office Upstairs Or It Can Be Used As A Nursery, The Basement Is Finished With A Large Rec Room, Play Room, 3 PC Bath And Storage Space, This Home Is Move In Ready, Built In 2018, Offers Anytime. (id:48303)
Zolo Realty
71 Versailles Crescent
Barrie, Ontario
Ellegant 2-Bedroom Bungalow in Barrie's Desirable Subdivision Ideal for Downsizing! This beautifully maintained 2-bedroom, 2.5-bathroom home, built in 2012, offers a perfect blend of modern upgrades and cozy charm in a quiet, family-friendly neighbourhood with easy access to Highway 400 via Mapleview Drive East. The bright and spacious main level features high ceilings, hardwood floors, and quality windows, creating an inviting atmosphere filled with natural light. The upgraded white kitchen boasts granite countertops, a central island, and premium appliances, making it a dream for cooking and entertaining. The luxurious master suite includes a well-appointed ensuite, while the second bedroom and full bath provide comfort for guests or family. Convenience is key with main-floor laundry, direct access to the double-car garage, and a west-facing private garden perfect for relaxing outdoors. The (almost) finished basement adds valuable living space with a large rec room (currently a home theatre), a third bedroom, and a 2-piece bath, great for guests or a home office. Crown mouldings, pot lights throughout, add a touch of elegance, while the friendly neighbourhood and excellent location near parks, schools, and shopping make this home a true gem. Don't miss this move-in-ready property perfect for downsizers or anyone seeking a low-maintenance lifestyle without sacrificing style or space! (id:48303)
Sutton Group Quantum Realty Inc
37 Nicholson Drive
Barrie, Ontario
Charming Brick Bungalow with Walk-Out In-Law Suite in the Heart of Ardagh Bluffs! Welcome to this spacious and sun-drenched bungalow ideally situated on a quiet, family-friendly street backing directly onto a schoolyard and just steps from Ferndale Park! This well-maintained home offers a versatile layout perfect for multi-generational living or potential rental income. The main floor features two generous bedrooms, a bright open-concept living and dining area, and a large, sun-filled kitchen with ample cabinetry and walkout to a private upper deck overlooking the serene, tree-lined school field for your own peaceful retreat. Enjoy the convenience of main floor laundry, new laminate flooring, and inside access to the garage. Downstairs, the fully finished walk-out basement offers a separate entrance to a self-contained in-law suite, complete with two additional bedrooms, a full kitchen, 4-piece bath, spacious living area, and a cozy 3-season sunroom. Located in the highly desirable Ardagh Bluffs neighbourhood renowned for its trails, top-rated schools, and easy access to shopping, parks, and Hwy 400, this is a rare opportunity to own a turn-key home in one of Barrie's most sought-after communities. (id:48303)
Century 21 B.j. Roth Realty Ltd.
37 Nicholson Drive
Barrie, Ontario
Charming Brick Bungalow with Walk-Out In-Law Suite in the Heart of Ardagh Bluffs! Welcome to this spacious and sun-drenched bungalow ideally situated on a quiet, family-friendly street backing directly onto a schoolyard and just steps from Ferndale Park! This well-maintained home offers a versatile layout perfect for multi-generational living or potential rental income. The main floor features two generous bedrooms, a bright open-concept living and dining area, and a large, sun-filled kitchen with ample cabinetry and walkout to a private upper deck overlooking the serene, tree-lined school field for your own peaceful retreat. Enjoy the convenience of main floor laundry, new laminate flooring, and inside access to the garage. Downstairs, the fully finished walk-out basement offers a separate entrance to a self-contained in-law suite, complete with two additional bedrooms, a full kitchen, 4-piece bath, spacious living area, and a cozy 3-season sunroom. Located in the highly desirable Ardagh Bluffs neighborhood, renowned for its trails, top-rated schools, and easy access to shopping, parks, and Hwy 400. This is a rare opportunity to own a turn-key home in one of Barrie's most sought-after communities. (id:48303)
Century 21 B.j. Roth Realty Ltd. Brokerage
440 David Avenue
Tay, Ontario
DISCOVER THE PERFECT CANVAS FOR YOUR NEXT CHAPTER ON THIS BEAUTIFULLY SITUATED 62 X 110 RESIDENTIAL LOT IN THE QUIET, UP-AND-COMING COMMUNITY OF PORT MCNICOLL JUST MINUTES FROM THE SHORES OF STUNNING GEORGIAN BAY. RECENTLY CLEARED AND SURVEYED (2025), THIS LEVEL PROPERTY IS ZONED R2 WITH THE HOLDING PROVISION NOW REMOVED, MAKING IT FULLY READY FOR DEVELOPMENT. WHETHER YOU'RE DREAMING OF A FULL-TIME HOME OR A WEEKEND ESCAPE, THIS LOT OFFERS EXCELLENT POTENTIAL. A NEW, MODERN-STYLE SHED ADDS A TOUCH OF CONTEMPORARY FLAIR AND UTILITY, WHILE THE INCLUDED CAMPER TRAILER PROVIDES A TURNKEY OPTION FOR INSTANT DRY USE. WHETHER YOUR'E LOOKING FOR A PLACE TO STAY WHILE YOU BUILD OR A WEEKEND RETREAT, THE TRAILER OFFERS FLEXIBILITY AND CHARM. MUNICIPAL WATER IS AVAILABLE AT THE LOT LINE, AND QUOTES FOR BOTH MUNICIPAL HOOKUP AND PRIVATE WELL INSTALLATION ARE AVAILABLE. HYDRO IS NEARBY, AND THE QUIET, FAMILY-FRIENDLY AREA OFFERS PROXIMITY TO A LIBRARY, PLACES OF WORSHIP, AND ENDLESS OUTDOOR RECREATION. QUICK ACCESS TO HWY 12 AND HWY 400 MAKES TRAVEL CONVENIENT WHETHER YOU'RE COMMUTING OR VISITING. 5 MINUTES TO MIDLAND, 30 MINUTES TO ORILLIA, 45 MINUTES TO BARRIE, AND 90 MINUTES TO TORONTO. THIS IS AN OUTSTANDING OPPORTUNITY TO SECURE A READY-TO-BUILD LOT IN A GROWING AREA. IMMEDIATE POSSESSION AVAILABLE! BOOK YOUR PERSONAL TOUR TODAY! (id:48303)
Bob Bush Realty Inc.
71 Versailles Crescent
Barrie, Ontario
Ellegant 2-Bedroom Bungalow in Barrie's Desirable Subdivision Ideal for Downsizing! This beautifully maintained 2-bedroom, 2.5-bathroom home, built in 2012, offers a perfect blend of modern upgrades and cozy charm in a quiet, family-friendly neighbourhood with easy access to Highway 400 via Mapleview Drive East. The bright and spacious main level features high ceilings, hardwood floors, and quality windows, creating an inviting atmosphere filled with natural light. The upgraded white kitchen boasts granite countertops, a central island, and premium appliances, making it a dream for cooking and entertaining. The luxurious master suite includes a well-appointed ensuite, while the second bedroom and full bath provide comfort for guests or family. Convenience is key with main-floor laundry, direct access to the double-car garage, and a west-facing private garden perfect for relaxing outdoors. The (almost) finished basement adds valuable living space with a large rec room (currently a home theatre), a third bedroom, and a 2-piece bath, great for guests or a home office. Crown mouldings, pot lights throughout, add a touch of elegance, while the friendly neighbourhood and excellent location near parks, schools, and shopping make this home a true gem. Don't miss this move-in-ready property perfect for downsizers or anyone seeking a low-maintenance lifestyle without sacrificing style or space! (id:48303)
Sutton Group Quantum Realty Inc.

