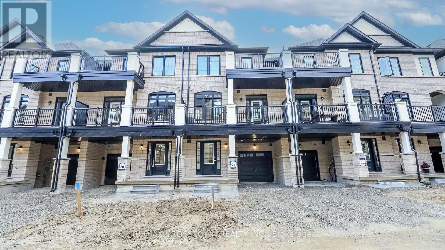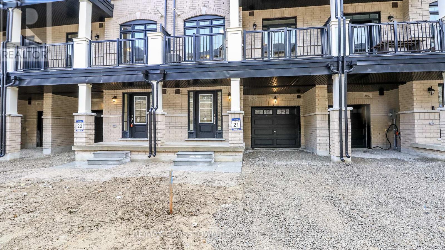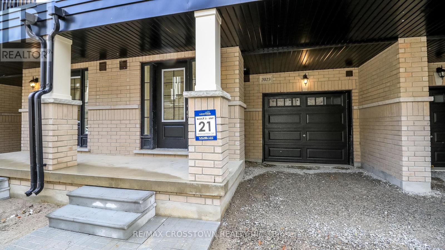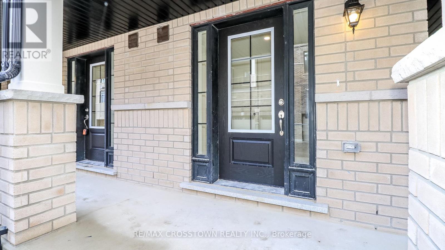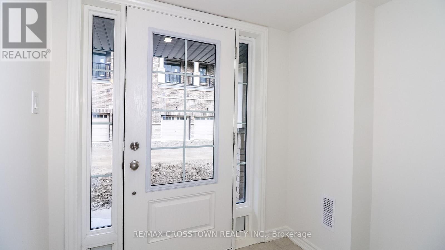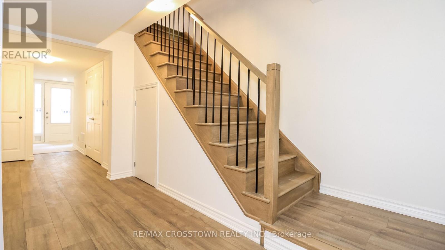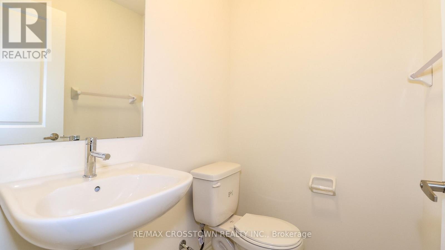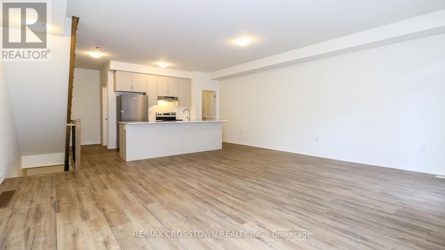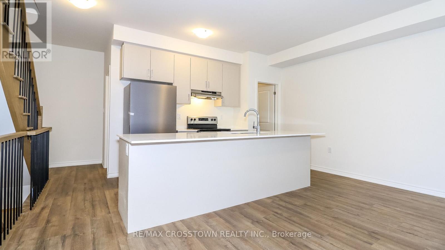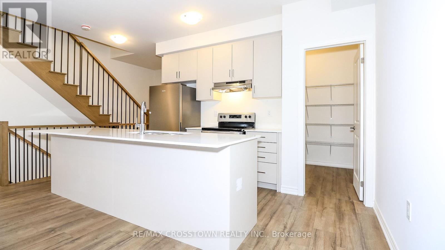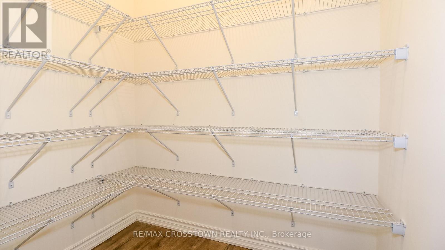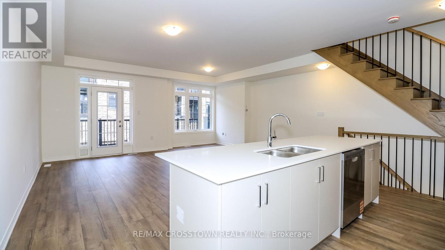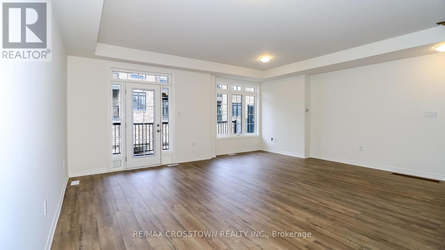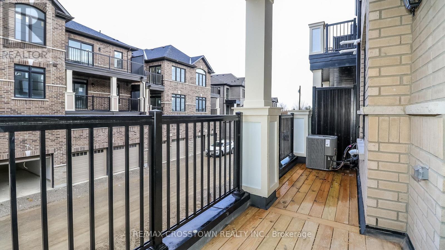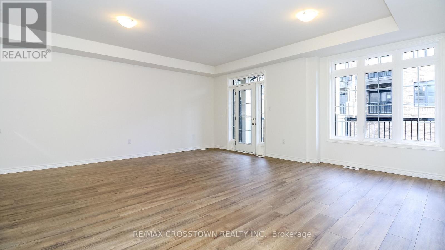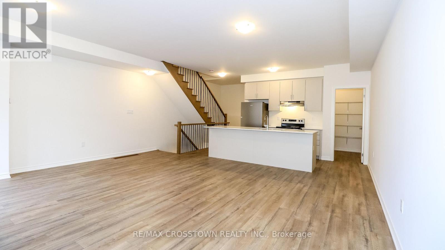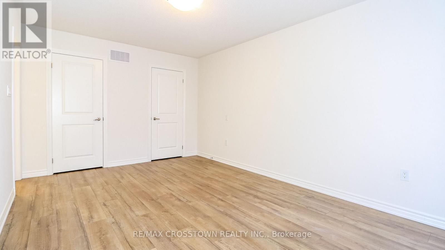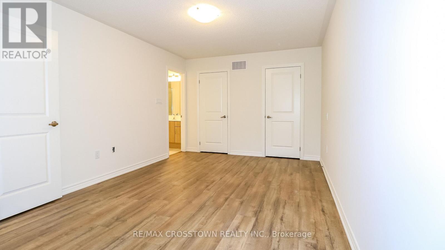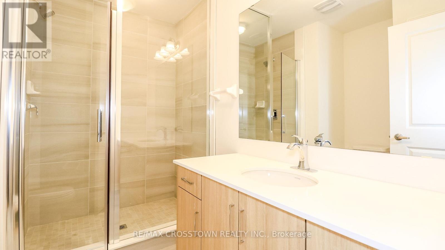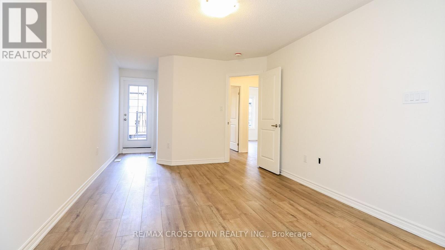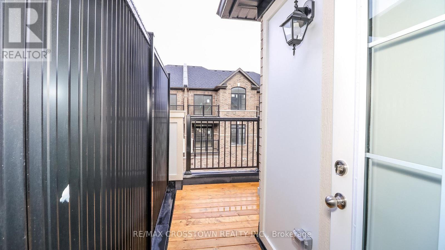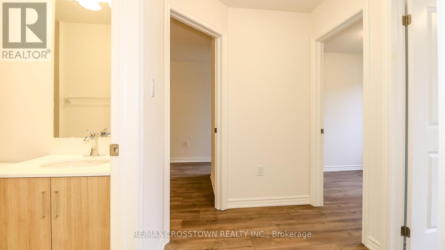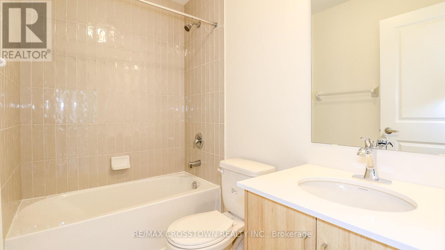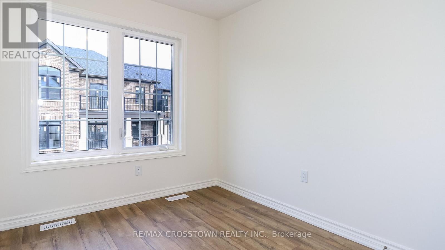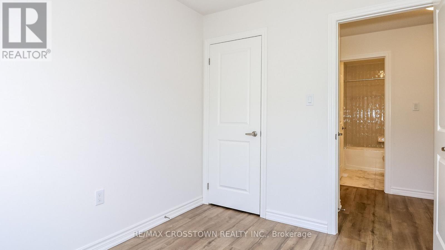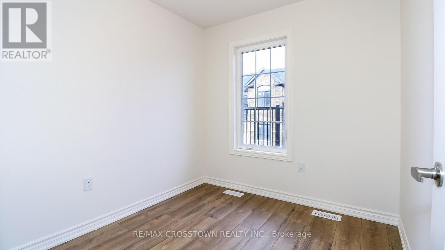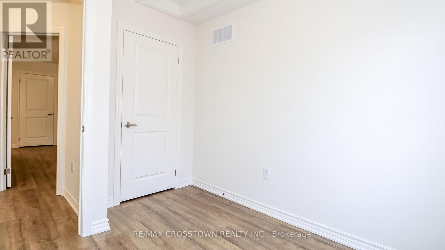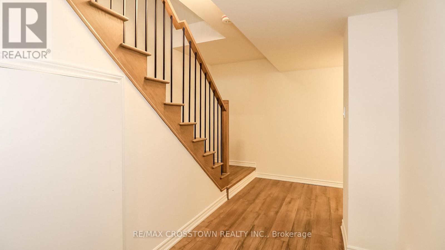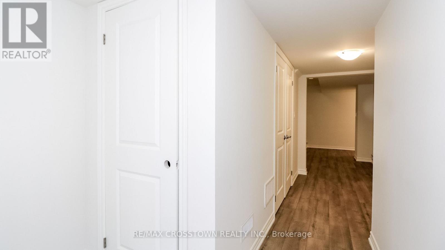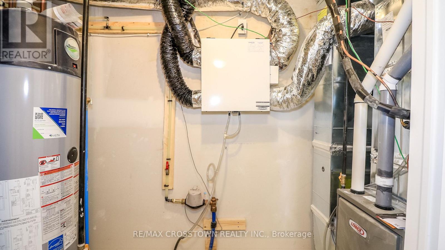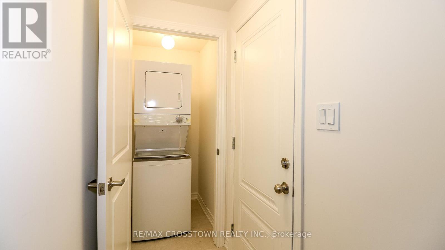Unit 21 - 2023 Matteer Court Innisfil, Ontario L9S 4T9
$2,500 Monthly
Welcome to this stylish 3-storey townhome offering 1,730 sq.ft. of carpet-free living space, thoughtfully designed for modern comfort and convenience. Featuring 3 bedrooms, 3 bathrooms, and a private driveway with a 1-car garage, this home is perfect for professionals, couples, or families. Walk into the main level with laundry and utility room. The 2nd floor has an upgraded kitchen boasts granite counters, a large centre island, stainless steel appliances, and an impressive walk-in pantry with abundant built-in shelving. The kitchen flows seamlessly into the bright great room, complete with a French door walkout to a private balcony-a perfect space for morning coffee or evening relaxation. finishing off this level is a convenient powder room, making everyday living a breeze. The Upstairs, you'll find two generously sized bedrooms with large windows, a 4-piece main bath, plus a spacious Primary Bedroom featuring its own French door walkout to a second private balcony, dual closets, and a beautifully appointed ensuite bathroom with walk in shower. With modern finishes throughout, this home delivers both style and functionality. Ideally located near schools, parks, shopping, banks, and everyday amenities, just minutes to the beach, Hwy 400, Bradford, and Newmarket, this property offers exceptional convenience in a growing community. A wonderful opportunity to enjoy living in the heart of Innisfil! (id:48303)
Property Details
| MLS® Number | N12575224 |
| Property Type | Single Family |
| Community Name | Alcona |
| Amenities Near By | Beach, Golf Nearby, Schools |
| Equipment Type | Water Heater |
| Features | Flat Site |
| Parking Space Total | 3 |
| Rental Equipment Type | Water Heater |
| Structure | Deck, Porch |
Building
| Bathroom Total | 3 |
| Bedrooms Above Ground | 3 |
| Bedrooms Total | 3 |
| Age | New Building |
| Appliances | Water Heater |
| Basement Type | None |
| Construction Style Attachment | Attached |
| Cooling Type | Central Air Conditioning |
| Exterior Finish | Brick |
| Fire Protection | Smoke Detectors |
| Foundation Type | Concrete |
| Half Bath Total | 1 |
| Heating Fuel | Natural Gas |
| Heating Type | Forced Air |
| Stories Total | 3 |
| Size Interior | 1,500 - 2,000 Ft2 |
| Type | Row / Townhouse |
| Utility Water | Municipal Water |
Parking
| Garage |
Land
| Access Type | Year-round Access |
| Acreage | No |
| Land Amenities | Beach, Golf Nearby, Schools |
| Sewer | Sanitary Sewer |
Rooms
| Level | Type | Length | Width | Dimensions |
|---|---|---|---|---|
| Second Level | Primary Bedroom | 4.66 m | 3.08 m | 4.66 m x 3.08 m |
| Second Level | Bedroom 2 | 3.05 m | 2.44 m | 3.05 m x 2.44 m |
| Second Level | Bedroom 3 | 2.96 m | 2.44 m | 2.96 m x 2.44 m |
| Main Level | Kitchen | 3.96 m | 2.32 m | 3.96 m x 2.32 m |
| Main Level | Dining Room | 5.46 m | 3.96 m | 5.46 m x 3.96 m |
| Main Level | Great Room | 5.49 m | 3.54 m | 5.49 m x 3.54 m |
Utilities
| Electricity | Installed |
| Sewer | Installed |
https://www.realtor.ca/real-estate/29135317/unit-21-2023-matteer-court-innisfil-alcona-alcona
Contact Us
Contact us for more information
253 Barrie Street
Thornton, Ontario L0L 2N0
(705) 739-1000
(705) 739-1002
www.remaxcrosstown.ca/

