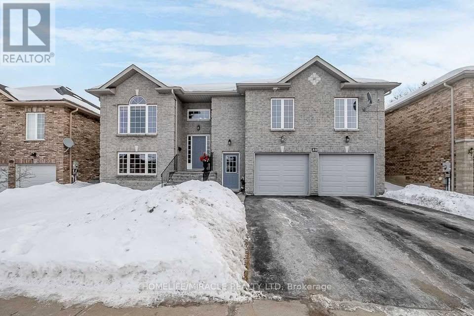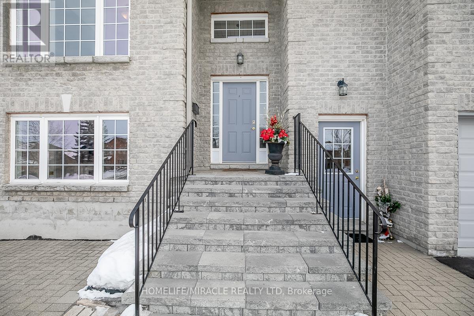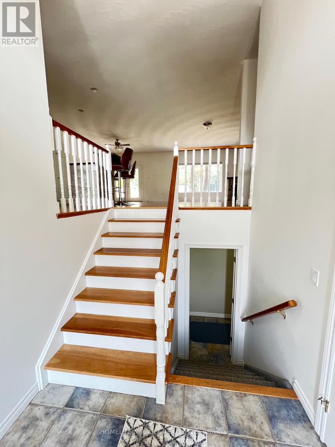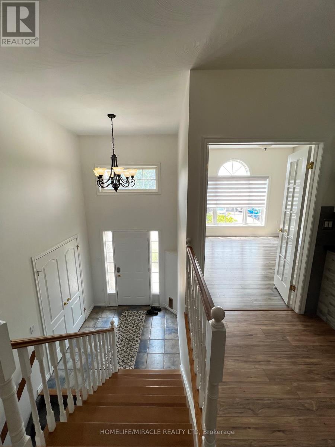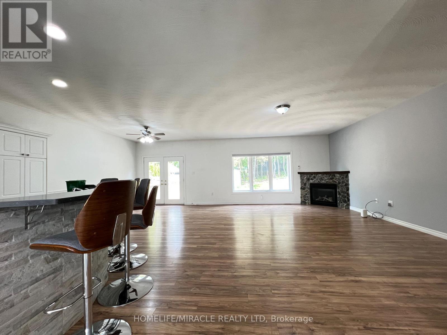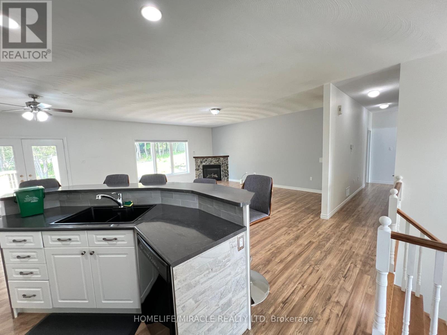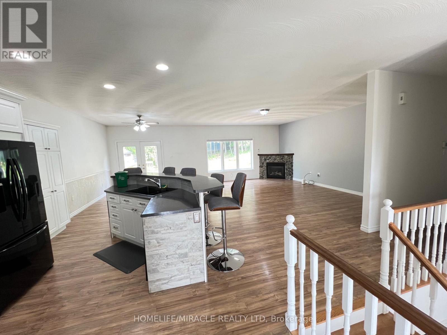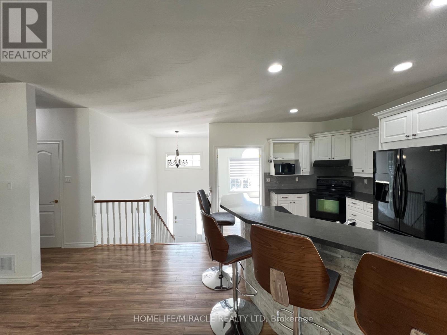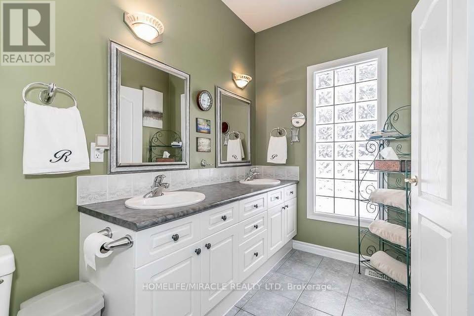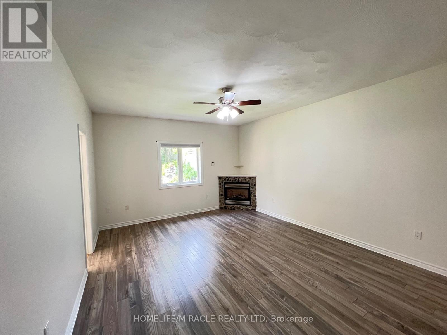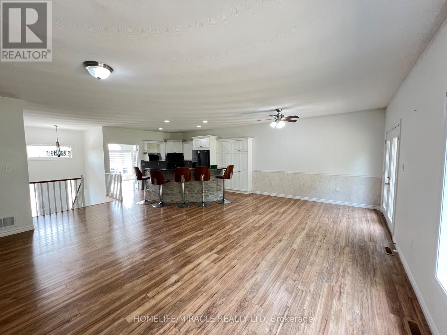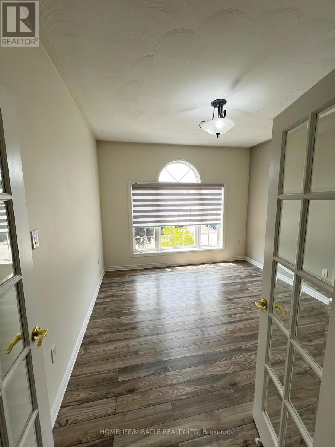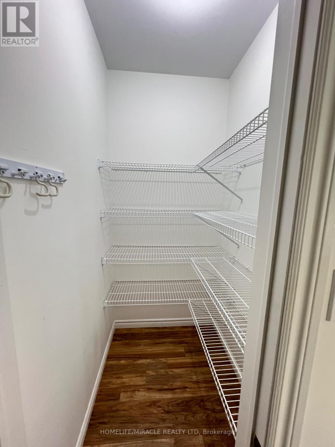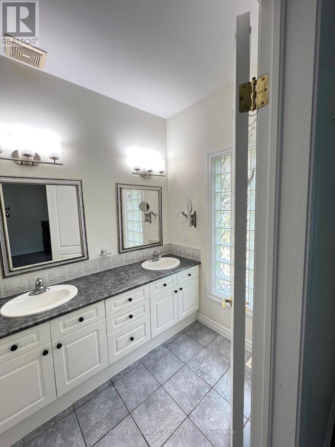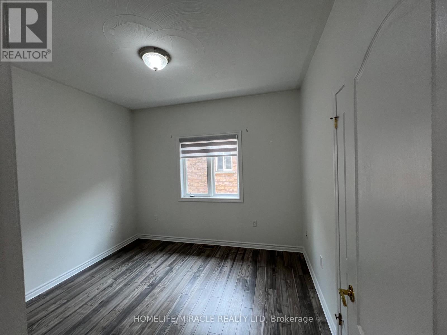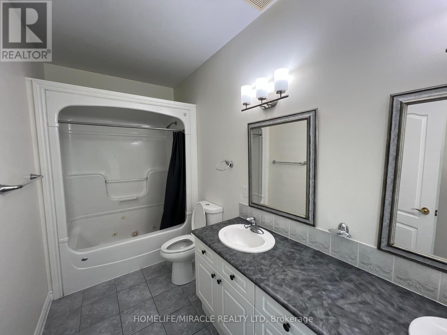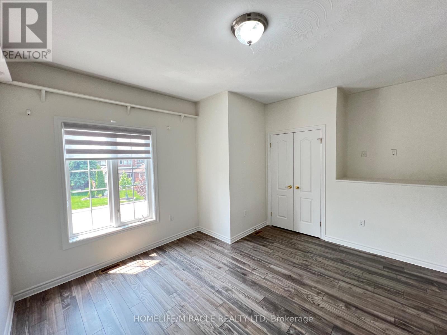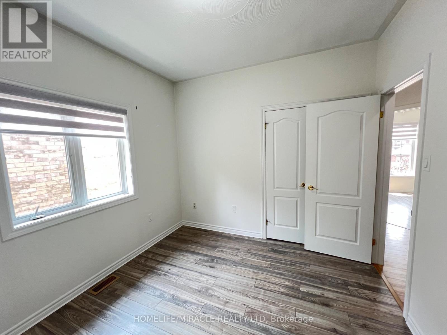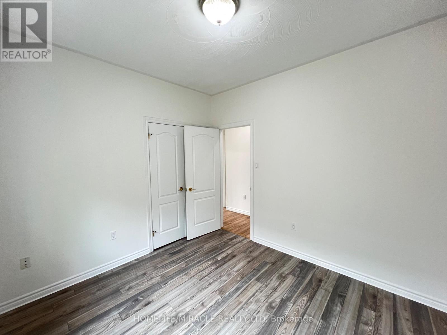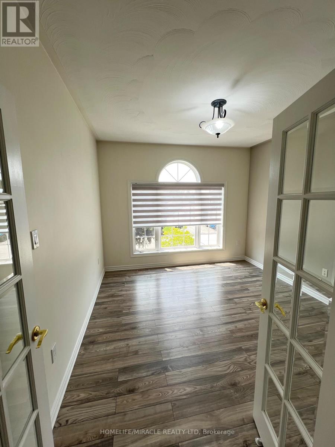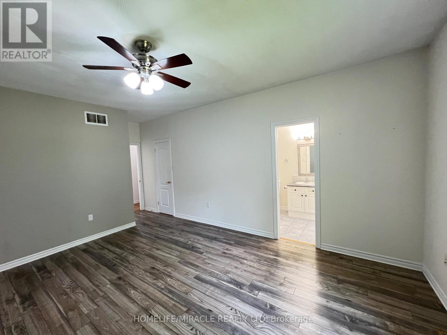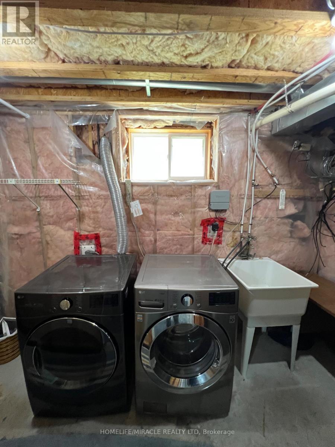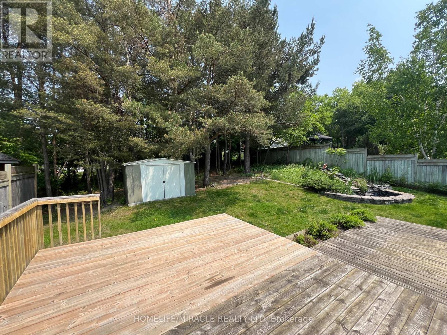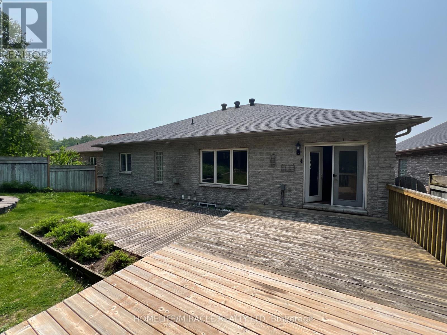Upper - 30 Dove Crescent Barrie, Ontario L4N 7Z3
$2,600 Monthly
Beautiful 4-Bedroom Upper-Level Lease in Top School District! Welcome to this stunning upper-level unit in a detached home located in the highly sought-after Ardagh community in Barrie. This spacious and modern residence is perfect for families looking to settle in a quiet, family-friendly neighborhood with access to top-rated schools, parks. Property features 4 Bright and Spacious Bedrooms. Master bedroom with walk in closet. 1 Full 5-Piece Bathroom and 1 full 4 pc washroom on Main Floor. Main Floor includes Large Living and dining with fireplace for entertaining your guests or spending quality time with family . Modern Kitchen with Stainless Steel Appliances, Quartz Countertops & Stylish Backsplash. Upgraded Light Fixtures and Custom Window Coverings Throughout. 2 parking included, one in attached Garage and one on driveway. Central Heating and A/C. This home boasts a thoughtfully designed layout with a seamless flow, large windows that flood the home with light, and high-end finishes perfect for comfortable modern living. Located in a quiet, safe, and convenient area close to major highways, transit, shopping, trails, and highly rated schools. Ideal for a professional couple or small family only. Separate laundry. Don't miss out on this amazing opportunity! Basement is not included. The upper level tenant pays 70% of the utilities. (id:48303)
Property Details
| MLS® Number | S12205230 |
| Property Type | Single Family |
| Community Name | Ardagh |
| Features | Carpet Free |
| ParkingSpaceTotal | 2 |
Building
| BathroomTotal | 2 |
| BedroomsAboveGround | 4 |
| BedroomsTotal | 4 |
| Appliances | Garage Door Opener Remote(s), Dishwasher, Dryer, Microwave, Hood Fan, Stove, Washer, Window Coverings, Refrigerator |
| ArchitecturalStyle | Raised Bungalow |
| ConstructionStyleAttachment | Detached |
| CoolingType | Central Air Conditioning |
| ExteriorFinish | Brick |
| FireplacePresent | Yes |
| FlooringType | Laminate |
| FoundationType | Concrete |
| HeatingFuel | Natural Gas |
| HeatingType | Forced Air |
| StoriesTotal | 1 |
| SizeInterior | 1100 - 1500 Sqft |
| Type | House |
| UtilityWater | Municipal Water |
Parking
| Attached Garage | |
| Garage |
Land
| Acreage | No |
| SizeDepth | 42.2 M |
| SizeFrontage | 17.07 M |
| SizeIrregular | 17.1 X 42.2 M |
| SizeTotalText | 17.1 X 42.2 M |
Rooms
| Level | Type | Length | Width | Dimensions |
|---|---|---|---|---|
| Main Level | Dining Room | 3.35 m | 3.96 m | 3.35 m x 3.96 m |
| Main Level | Living Room | 4.27 m | 5.79 m | 4.27 m x 5.79 m |
| Main Level | Office | 3.35 m | 3.35 m | 3.35 m x 3.35 m |
| Main Level | Primary Bedroom | 3.96 m | 5.79 m | 3.96 m x 5.79 m |
| Main Level | Bedroom 2 | 2.74 m | 3.05 m | 2.74 m x 3.05 m |
| Main Level | Bedroom 3 | 3.35 m | 3.05 m | 3.35 m x 3.05 m |
| Main Level | Bedroom 4 | 4.27 m | 3.66 m | 4.27 m x 3.66 m |
https://www.realtor.ca/real-estate/28435665/upper-30-dove-crescent-barrie-ardagh-ardagh
Interested?
Contact us for more information

