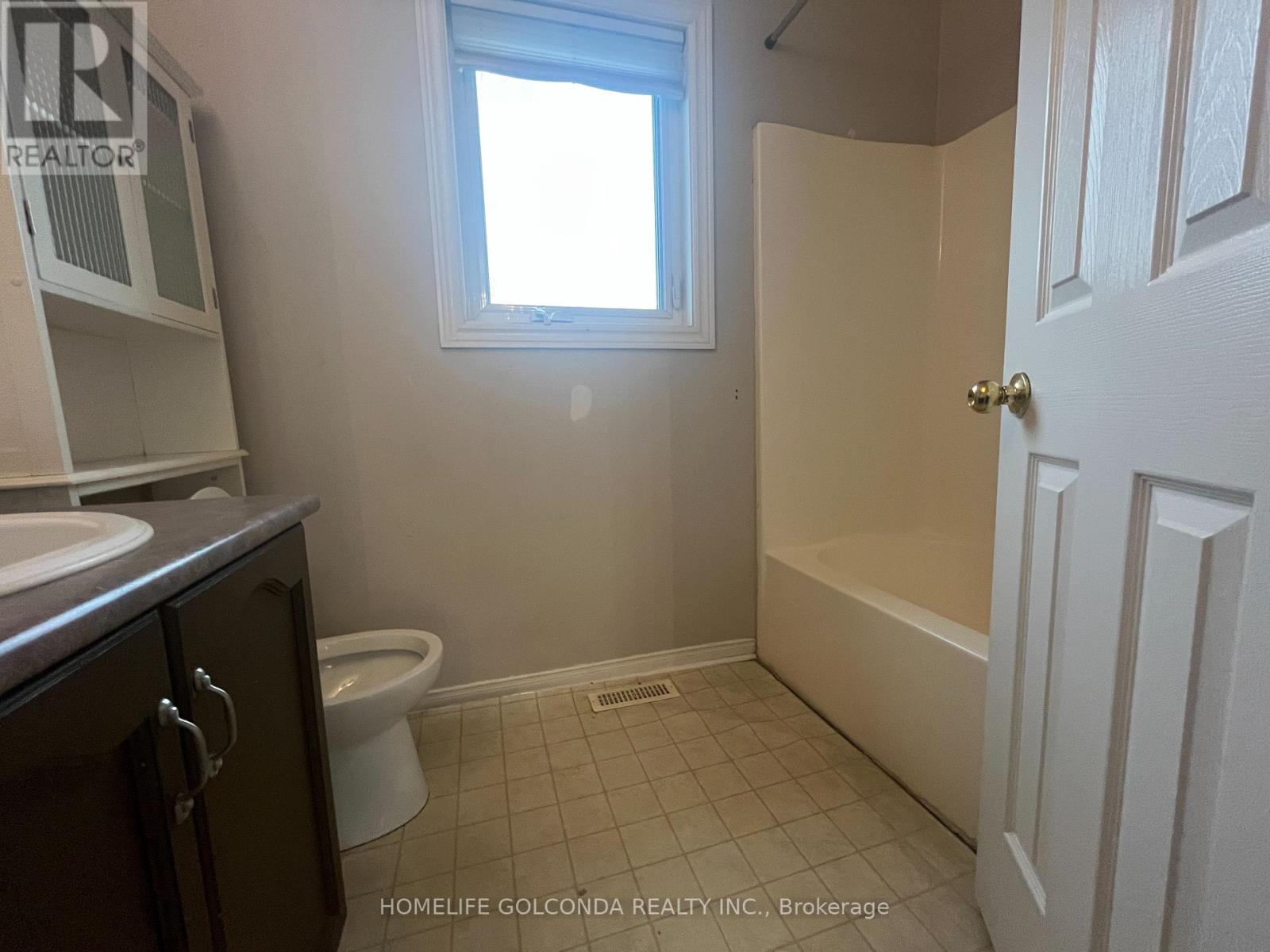Upper - 59 Herrell Avenue Barrie, Ontario L4N 6T8
4 Bedroom
3 Bathroom
1100 - 1500 sqft
Fireplace
Central Air Conditioning
Forced Air
$2,400 Monthly
The Well Maintained 2-Storey 4 Bedrooms 2 Baths Detached Family Home Located In Painswick Community is Available Immediately For Rent. Recently, updated Laminate flooring throughout Second Floor. close to major routes, shopping areas, and trails. and has many great features: 1)Large size living room to fully enjoy your own space 2)2X4pc Bathrooms 3)High Ceilings + Separate Entrance + Private Laundry 4)Three parking spots available for this unit . 5) Laminate Flooring, Eat-In Kitchen .6) Tenant pay 70% of Utility. (id:48303)
Property Details
| MLS® Number | S12092988 |
| Property Type | Single Family |
| Community Name | Painswick North |
| Features | In-law Suite |
| ParkingSpaceTotal | 3 |
Building
| BathroomTotal | 3 |
| BedroomsAboveGround | 4 |
| BedroomsTotal | 4 |
| Appliances | Water Heater |
| ConstructionStyleAttachment | Detached |
| CoolingType | Central Air Conditioning |
| ExteriorFinish | Brick, Vinyl Siding |
| FireplacePresent | Yes |
| FoundationType | Concrete |
| HalfBathTotal | 1 |
| HeatingFuel | Natural Gas |
| HeatingType | Forced Air |
| StoriesTotal | 2 |
| SizeInterior | 1100 - 1500 Sqft |
| Type | House |
| UtilityWater | Municipal Water |
Parking
| Attached Garage | |
| No Garage |
Land
| Acreage | No |
| Sewer | Sanitary Sewer |
| SizeIrregular | 15 M X 35 M |
| SizeTotalText | 15 M X 35 M|under 1/2 Acre |
Rooms
| Level | Type | Length | Width | Dimensions |
|---|---|---|---|---|
| Second Level | Bathroom | 3 m | 2 m | 3 m x 2 m |
| Second Level | Bathroom | 3 m | 4 m | 3 m x 4 m |
| Second Level | Primary Bedroom | 4.21 m | 3.3 m | 4.21 m x 3.3 m |
| Second Level | Bedroom | 3.55 m | 3.07 m | 3.55 m x 3.07 m |
| Second Level | Bedroom | 3.63 m | 3.07 m | 3.63 m x 3.07 m |
| Second Level | Bedroom | 3.3 m | 2.97 m | 3.3 m x 2.97 m |
| Main Level | Living Room | 6.29 m | 3.17 m | 6.29 m x 3.17 m |
| Main Level | Family Room | 4.69 m | 3.3 m | 4.69 m x 3.3 m |
| Main Level | Kitchen | 5.35 m | 3.02 m | 5.35 m x 3.02 m |
| Main Level | Laundry Room | 3 m | 3 m x Measurements not available | |
| Main Level | Bathroom | 2 m | 2 m | 2 m x 2 m |
Interested?
Contact us for more information
Homelife Golconda Realty Inc.
3601 Hwy 7 #215
Markham, Ontario L3R 0M3
3601 Hwy 7 #215
Markham, Ontario L3R 0M3






























