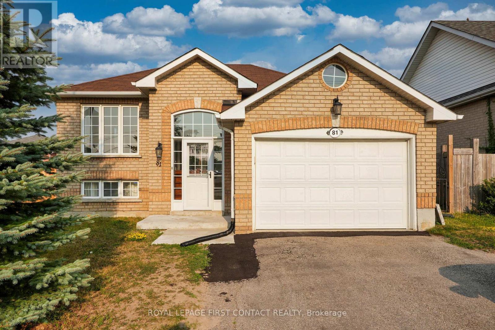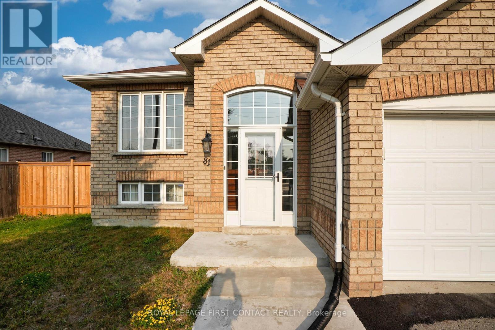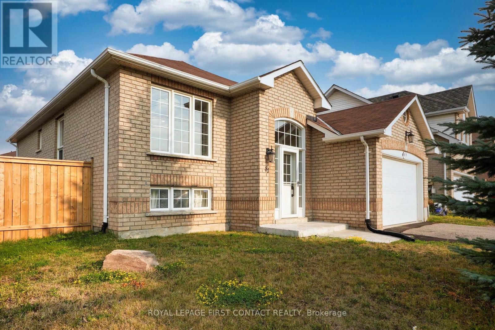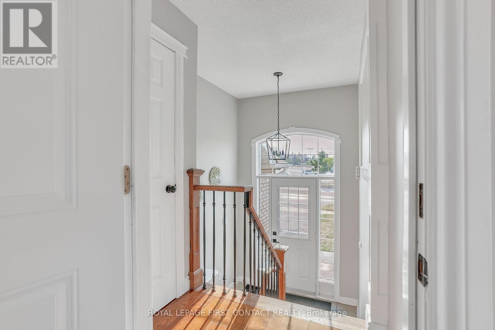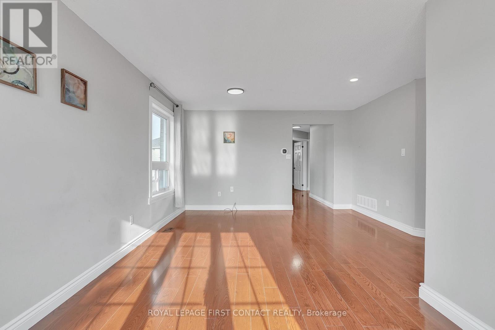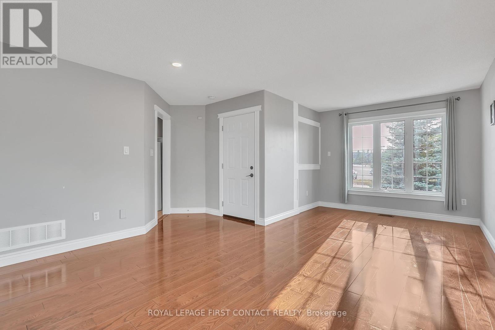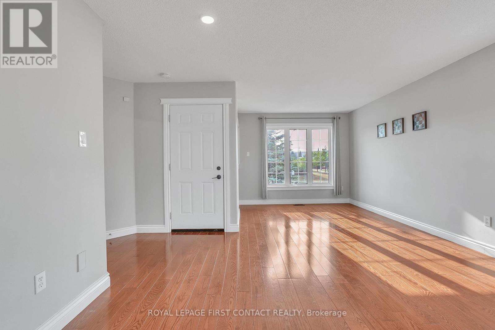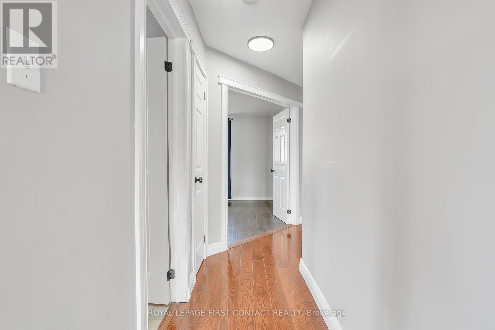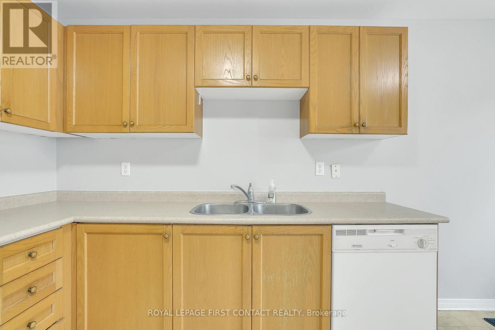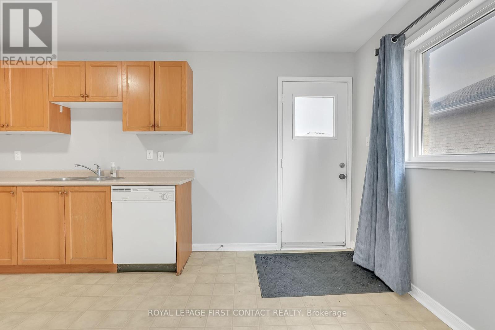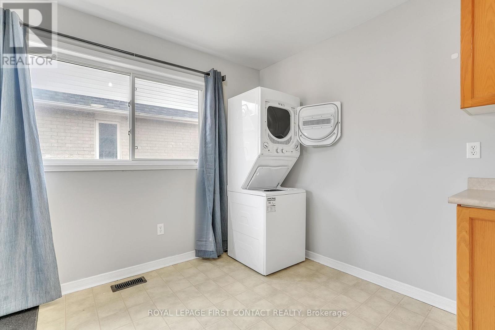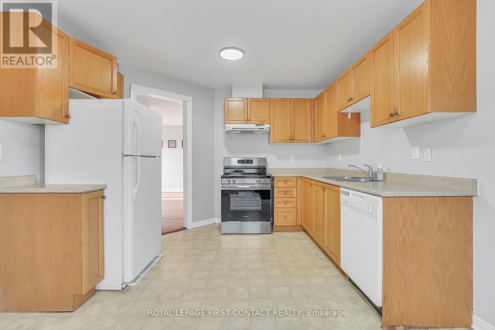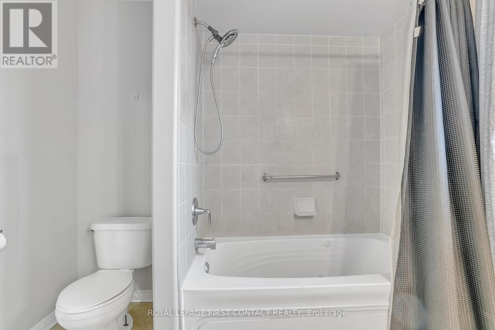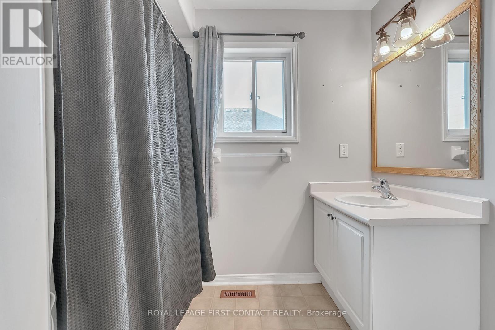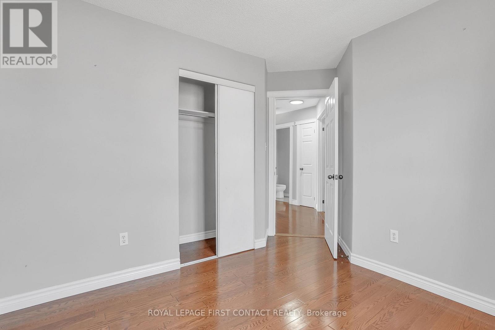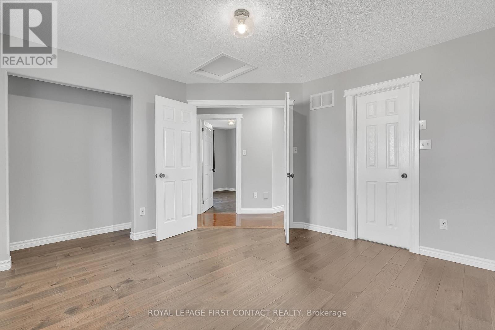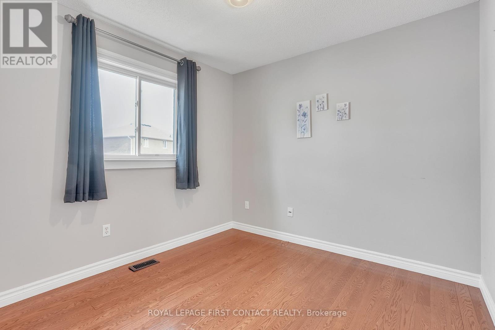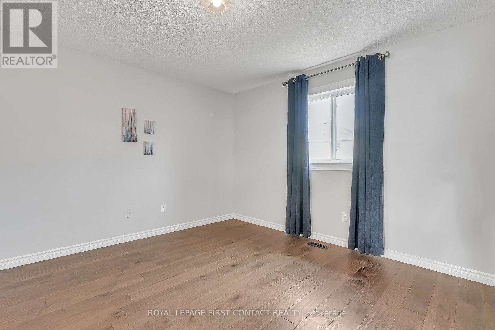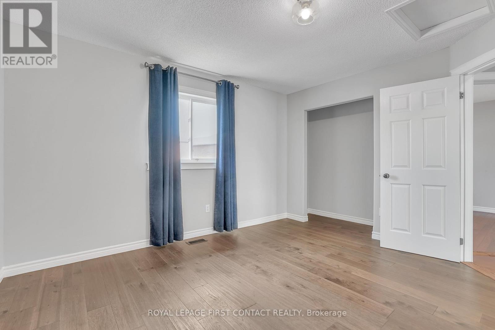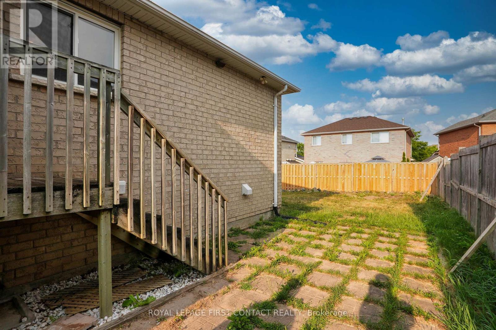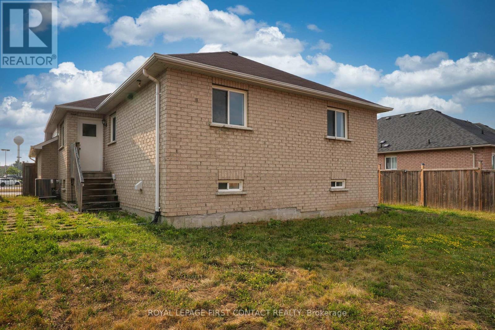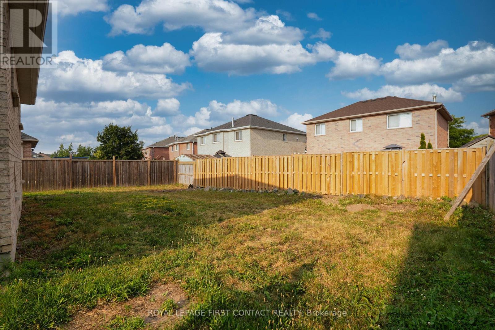Upper - 81 Livingstone Street E Barrie, Ontario L4M 6Y2
$2,200 Monthly
LIGHT AND BRIGHT UPPER-LEVEL HOME FOR LEASE! Sign a 12-month lease at 81 Livingstone Street East, Upper unit. This home offers a great location being close to amenities like schools, recreation centres & ample shopping. Enjoy the 1.5 car garage space exclusively for the upper-level tenant and 1 extra spot in the driveway, total of 2 spots. Inside the home you will find a large living-dining room area with hardwood flooring. The kitchen offers a new stove and lot of space with direct access to a fully fenced shared backyard. In-suite laundry is another plus for this great 3 bedroom 1 bathroom main floor unit. Don't miss this great opportunity! (id:48303)
Property Details
| MLS® Number | S12319755 |
| Property Type | Single Family |
| Community Name | East Bayfield |
| Features | Carpet Free |
| ParkingSpaceTotal | 2 |
Building
| BathroomTotal | 1 |
| BedroomsAboveGround | 3 |
| BedroomsTotal | 3 |
| Age | 16 To 30 Years |
| BasementFeatures | Apartment In Basement |
| BasementType | N/a |
| ConstructionStyleAttachment | Detached |
| CoolingType | Central Air Conditioning |
| ExteriorFinish | Brick |
| FoundationType | Concrete |
| HeatingFuel | Natural Gas |
| HeatingType | Forced Air |
| SizeInterior | 1100 - 1500 Sqft |
| Type | House |
| UtilityWater | Municipal Water |
Parking
| Garage |
Land
| Acreage | No |
| Sewer | Sanitary Sewer |
| SizeDepth | 104 Ft ,4 In |
| SizeFrontage | 54 Ft ,10 In |
| SizeIrregular | 54.9 X 104.4 Ft |
| SizeTotalText | 54.9 X 104.4 Ft|under 1/2 Acre |
Rooms
| Level | Type | Length | Width | Dimensions |
|---|---|---|---|---|
| Main Level | Kitchen | 3.35 m | 3.84 m | 3.35 m x 3.84 m |
| Main Level | Bedroom | 3.89 m | 3.84 m | 3.89 m x 3.84 m |
| Main Level | Bedroom 2 | 2.74 m | 3.84 m | 2.74 m x 3.84 m |
| Main Level | Bedroom 3 | 2.87 m | 2.74 m | 2.87 m x 2.74 m |
| Main Level | Living Room | 4.11 m | 6.1 m | 4.11 m x 6.1 m |
| Main Level | Bathroom | 2 m | 2 m | 2 m x 2 m |
Interested?
Contact us for more information
299 Lakeshore Drive #100, 100142 &100423
Barrie, Ontario L4N 7Y9

