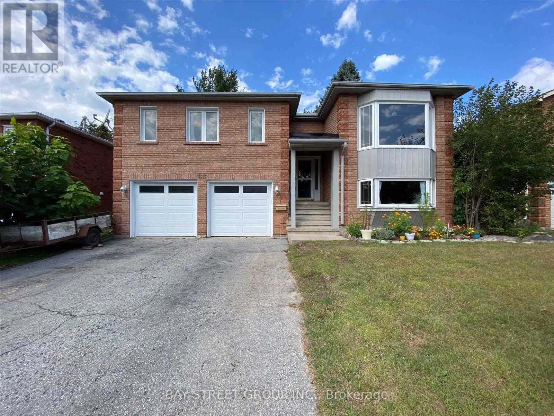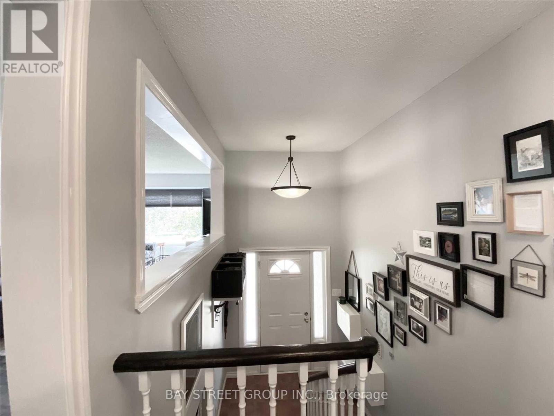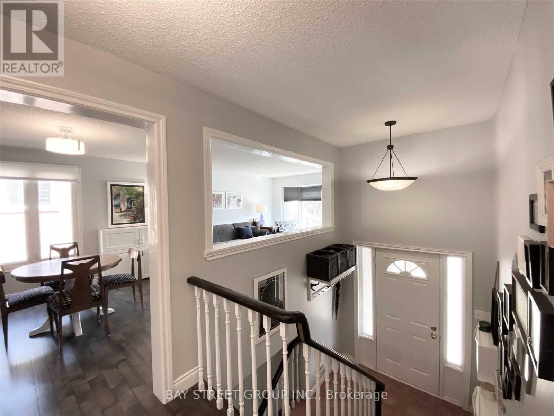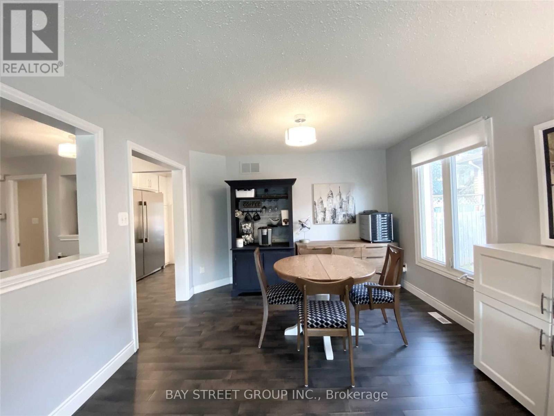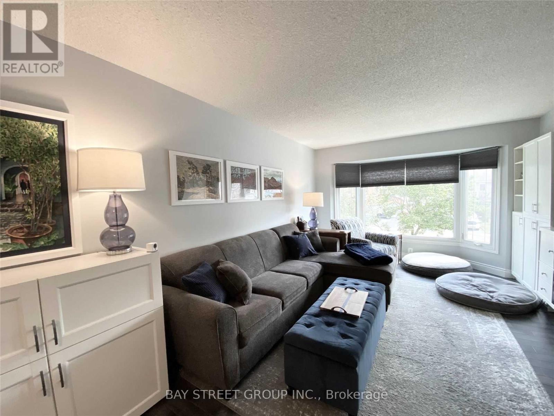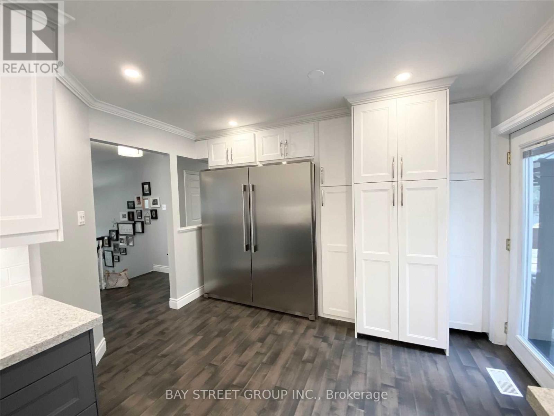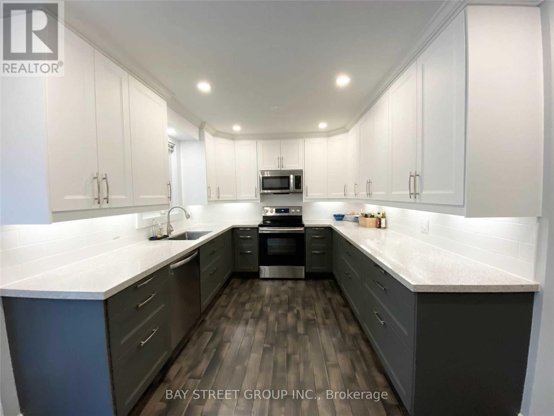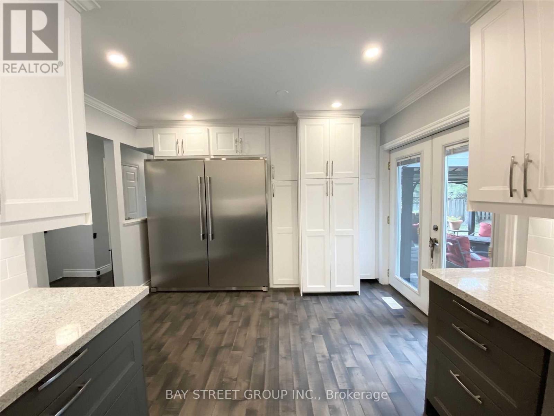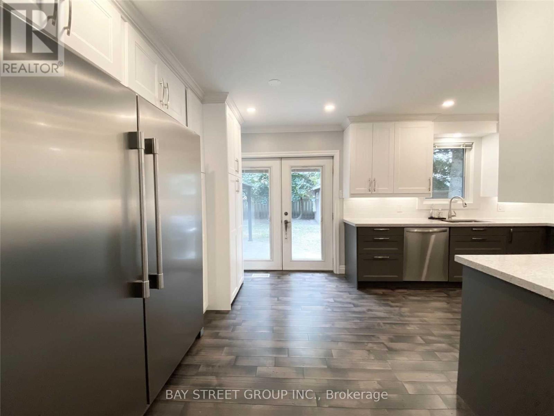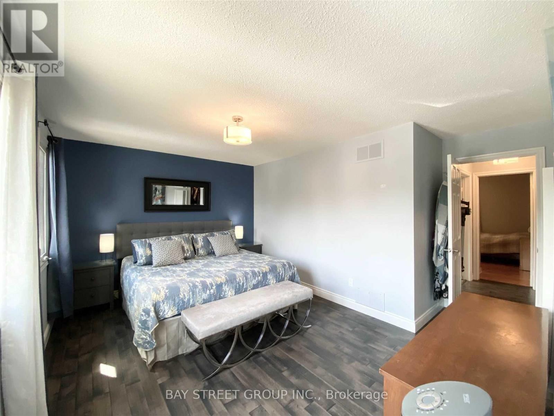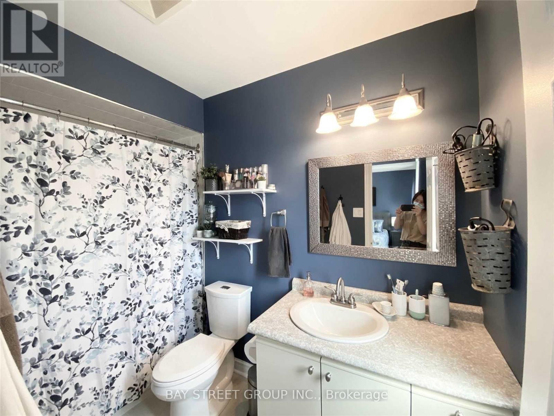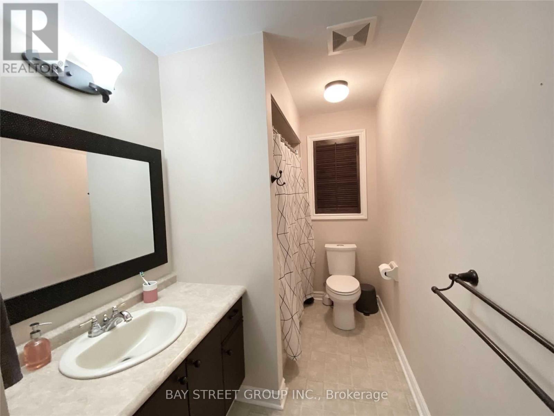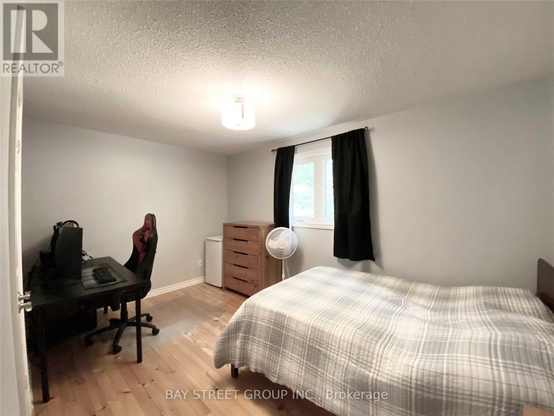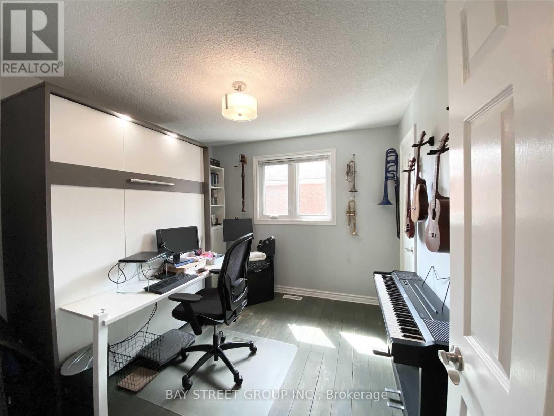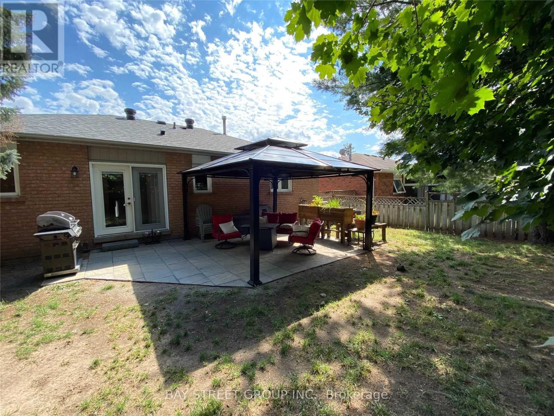Upper - 86 Browning Trail Barrie, Ontario L4N 6J5
3 Bedroom
2 Bathroom
1100 - 1500 sqft
Raised Bungalow
Central Air Conditioning, Air Exchanger
Forced Air
$2,600 Monthly
Raised Bungalow Upper Units Located In Northwest Barrie Near Sunnidale Parks. This Immaculate Move-In-Ready Home Has 3 Bedrms 2 Full Bathrms, amazing upgarded Kitchen, Carpet Free, Tenant To Pay 70% Utilities. Enjoy The View Of Mature Trees From The Bright And Spacious Kitchen Or From The Incredible Bay Window In The Family Room. The Fully Fenced Yard Features A Patio And Shed. (id:48303)
Property Details
| MLS® Number | S12112391 |
| Property Type | Single Family |
| Community Name | Letitia Heights |
| AmenitiesNearBy | Park, Public Transit |
| CommunityFeatures | Community Centre |
| ParkingSpaceTotal | 3 |
Building
| BathroomTotal | 2 |
| BedroomsAboveGround | 3 |
| BedroomsTotal | 3 |
| Age | 16 To 30 Years |
| Appliances | Dishwasher, Dryer, Washer, Water Softener, Refrigerator |
| ArchitecturalStyle | Raised Bungalow |
| BasementFeatures | Separate Entrance |
| BasementType | N/a |
| ConstructionStyleAttachment | Detached |
| CoolingType | Central Air Conditioning, Air Exchanger |
| ExteriorFinish | Brick |
| FoundationType | Concrete |
| HeatingFuel | Natural Gas |
| HeatingType | Forced Air |
| StoriesTotal | 1 |
| SizeInterior | 1100 - 1500 Sqft |
| Type | House |
| UtilityWater | Municipal Water |
Parking
| Attached Garage | |
| Garage |
Land
| Acreage | No |
| LandAmenities | Park, Public Transit |
| Sewer | Sanitary Sewer |
| SizeDepth | 31.12 M |
| SizeFrontage | 16.46 M |
| SizeIrregular | 16.5 X 31.1 M |
| SizeTotalText | 16.5 X 31.1 M|under 1/2 Acre |
Rooms
| Level | Type | Length | Width | Dimensions |
|---|---|---|---|---|
| Main Level | Kitchen | 5.8 m | 3.07 m | 5.8 m x 3.07 m |
| Main Level | Living Room | 7.42 m | 3.52 m | 7.42 m x 3.52 m |
| Main Level | Bathroom | Measurements not available | ||
| Main Level | Bedroom | 4 m | 3.6 m | 4 m x 3.6 m |
| Main Level | Bedroom | 4.6 m | 3.38 m | 4.6 m x 3.38 m |
| Main Level | Primary Bedroom | 5.05 m | 4.4 m | 5.05 m x 4.4 m |
| Main Level | Bathroom | Measurements not available |
Utilities
| Cable | Available |
| Sewer | Available |
Interested?
Contact us for more information
Bay Street Group Inc.
8300 Woodbine Ave Ste 500
Markham, Ontario L3R 9Y7
8300 Woodbine Ave Ste 500
Markham, Ontario L3R 9Y7

