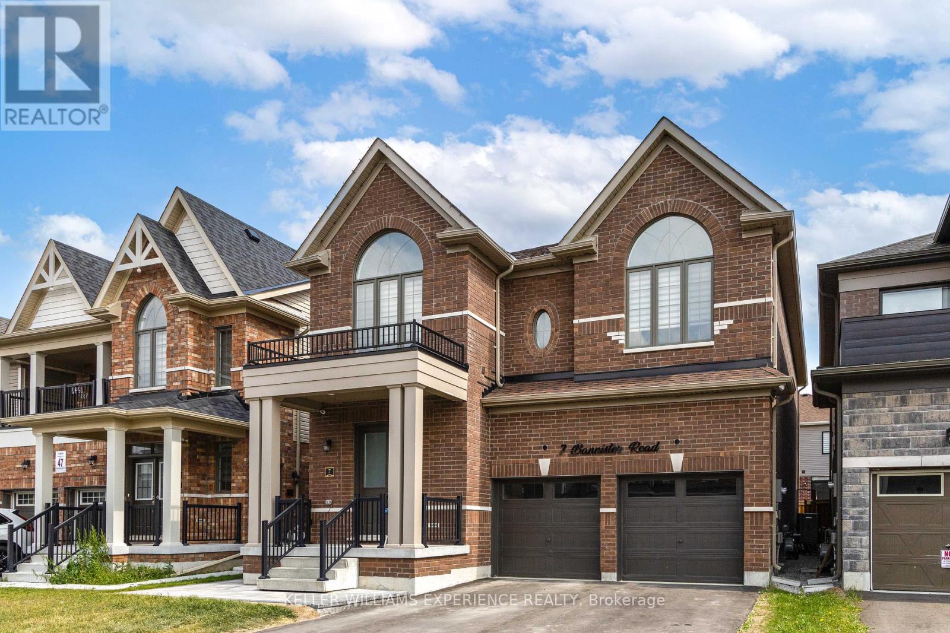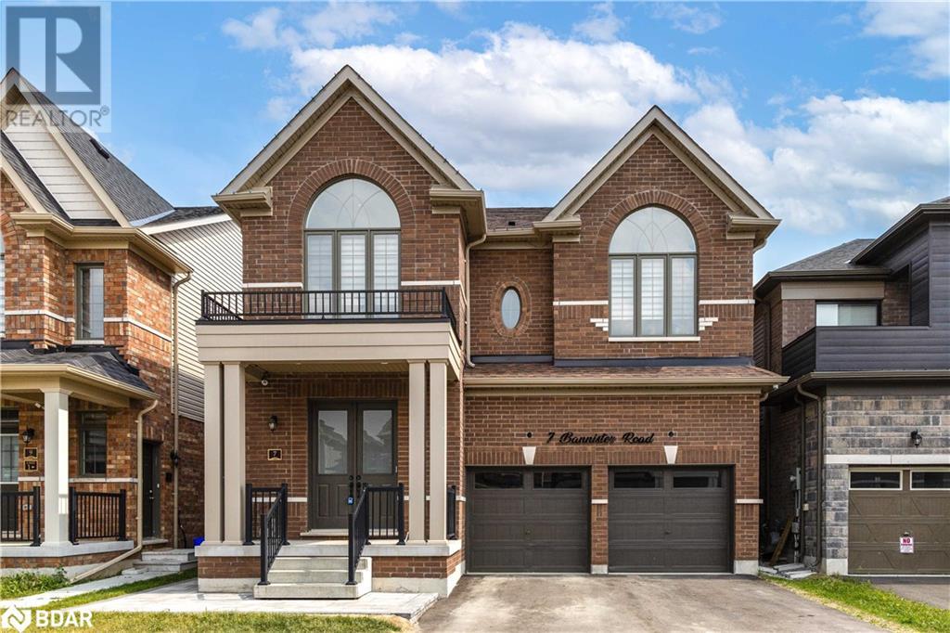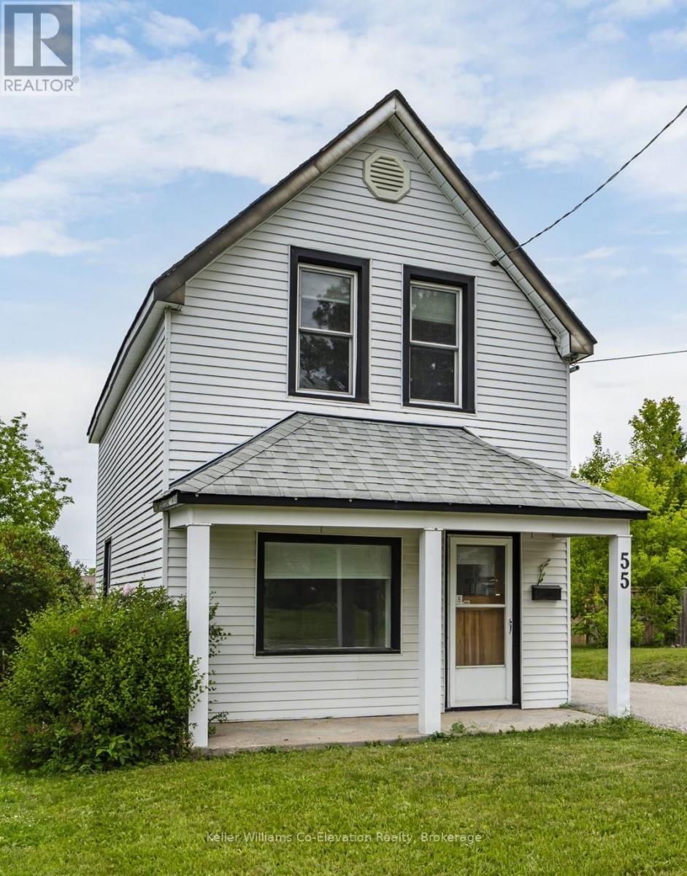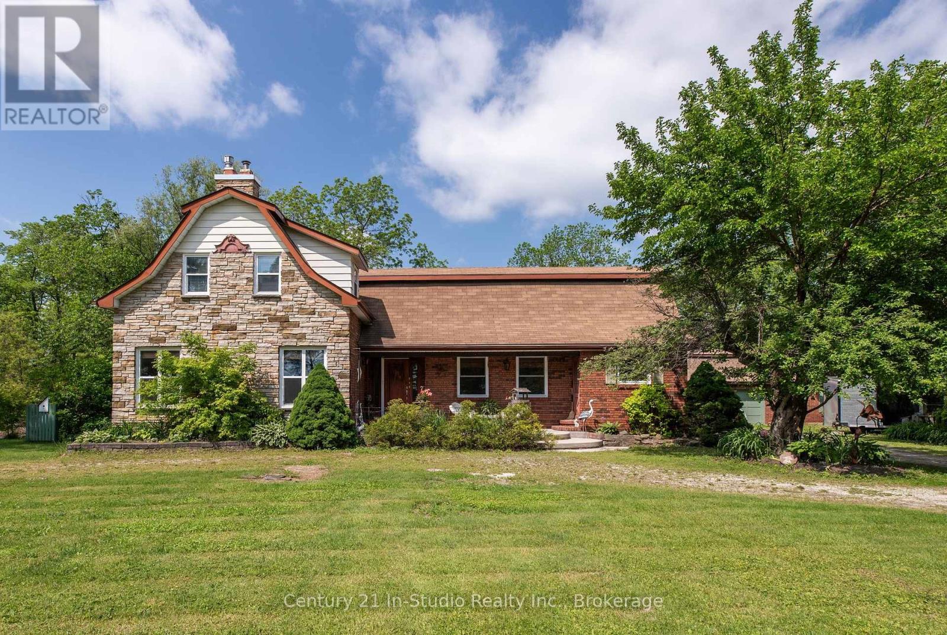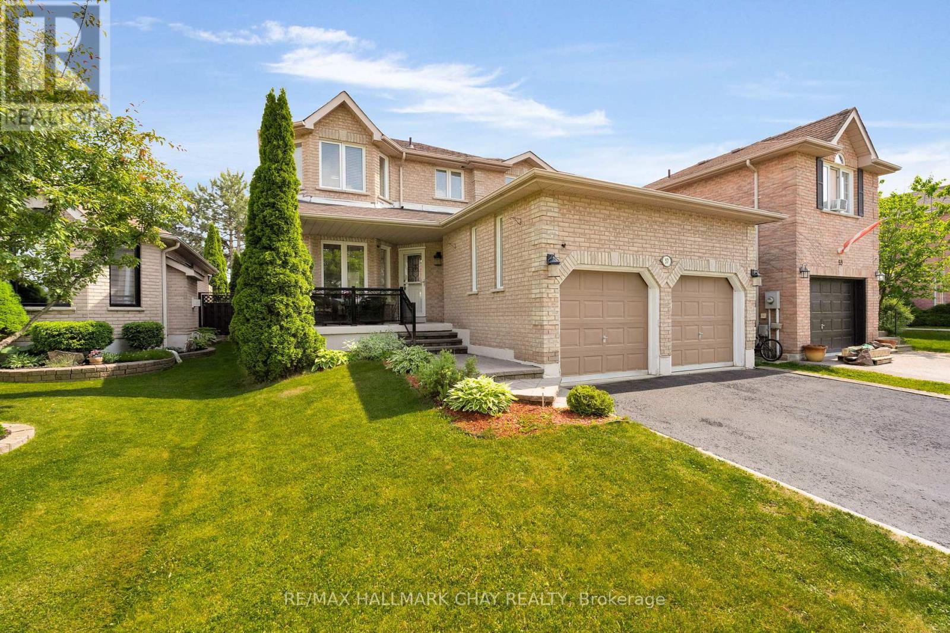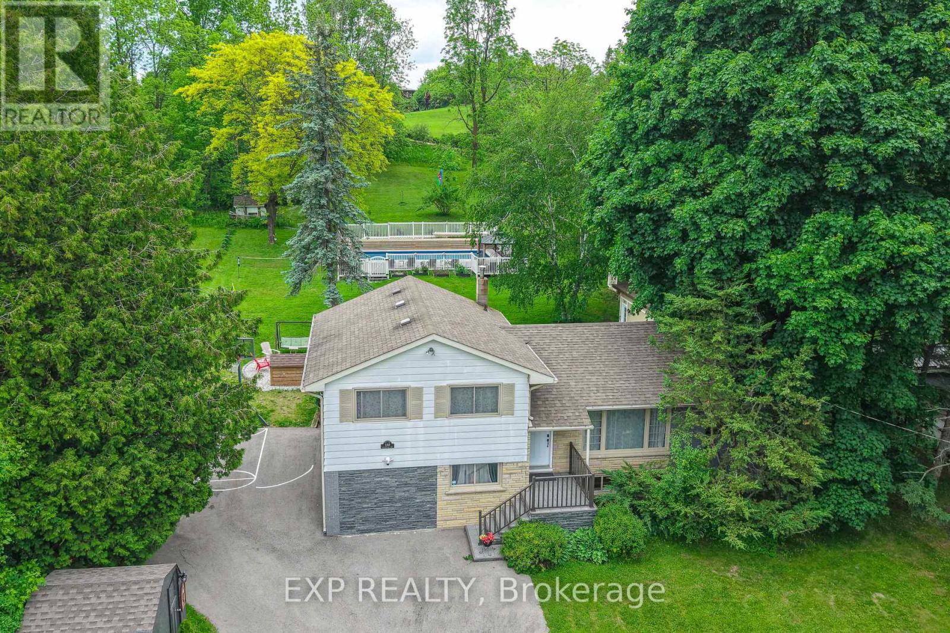26 Golfdale Road
Barrie, Ontario
Wanting to get into a freehold home but feeling the pinch each month for bills? Help offset your payments with this easily in-lawed basement in this end unit townhome. Turn the main powder room into a shared laundry space then use the rough in kitchen and stove plug already there for the kitchen/living space on the lower level complete the 3-piece bathroom and bedroom-you're all set! On the main floor put a door to block the units and you will be greeted by inside garage entrance, updated flooring, cozy gas fireplace with sliding doors out to oversized fenced yard with sprawling back deck. Back inside the stone kitchen counter tops set a sleek canvas for the crisp white cupboards and rich backsplash. Upstairs the carpet-free space continues with 3 large bedrooms, the primary with a triple closet. The 4-piece main bath has an updated vanity as well. Under 3 minutes to 3 grocery stores, 4 minutes to the 400 Hwy, 1 minute to gym and mall, 5 minutes to Rec Centre, 6 minutes to golf , 12 minutes to snowboard hill and 1 minute to Sunnidale Park's 48 acres. You couldn't ask for a more central convenient location or opportunity. (200 AMP panel) (id:48303)
Real Broker Ontario Ltd.
7 Bannister Road
Barrie, Ontario
Luxury Living in Barrie's South End! Welcome to this exceptional all-brick 2-storey home offering 2,812 sq. ft. of meticulously upgraded living space, nestled in one of Barries most sought-after south-end communities. Located just minutes from the GO Station, top-rated schools, shopping, and all major amenities this is the perfect blend of location and lifestyle.Inside, you'll find 9 ft ceilings on the main floor, upgraded 8 ft doors, engineered hardwood flooring, and $25K in elegant crown mouldings. The heart of the home is a spectacular $60K custom kitchen featuring $45K in high-end Thermador appliances designed for both everyday living and upscale entertaining. All 4 generously sized bedrooms offer walk-in closets with custom organizers providing luxury, convenience, and plenty of storage. With 3.5 beautifully appointed bathrooms and a 2nd-floor laundry room, this home is designed for comfort and functionality.Enjoy thoughtful extras like built-in speakers, sound insulation between floors and most walls, and a fully insulated/drywalled double garage with inside entry. The exterior is equally impressive with $30K in interlocking stonework, giving the home strong curb appeal and low-maintenance outdoor living.This is a rare opportunity to own a turnkey, move-in ready home with top-tier finishes in an unbeatable location. Book your private tour today you wont want to miss it! (id:48303)
Keller Williams Experience Realty
7 Bannister Road
Barrie, Ontario
Luxury Living in Barrie's South End! Welcome to this exceptional all-brick 2-storey home offering 2,812 sq. ft. of meticulously upgraded living space, nestled in one of Barries most sought-after south-end communities. Located just minutes from the GO Station, top-rated schools, shopping, and all major amenities this is the perfect blend of location and lifestyle.Inside, you'll find 9 ft ceilings on the main floor, upgraded 8 ft doors, engineered hardwood flooring, and $25K in elegant crown mouldings. The heart of the home is a spectacular $60K custom kitchen featuring $45K in high-end Thermador appliances designed for both everyday living and upscale entertaining. All 4 generously sized bedrooms offer walk-in closets with custom organizers providing luxury, convenience, and plenty of storage. With 3.5 beautifully appointed bathrooms and a 2nd-floor laundry room, this home is designed for comfort and functionality.Enjoy thoughtful extras like built-in speakers, sound insulation between floors and most walls, and a fully insulated/drywalled double garage with inside entry. The exterior is equally impressive with $30K in interlocking stonework, giving the home strong curb appeal and low-maintenance outdoor living.This is a rare opportunity to own a turnkey, move-in ready home with top-tier finishes in an unbeatable location. Book your private tour today you wont want to miss it! (id:48303)
Keller Williams Experience Realty Brokerage
55 Fifth Street
Midland, Ontario
Step into homeownership with this charming 4-bedroom detached home, nestled on a deep 50x200 ft lot right in the heart of Midland. If you're looking for a place to grow into, this one delivers space, location, and a clean slate to make it your own. The main floor features hardwood flooring, a spacious eat-in kitchen, and a rear laundry/mudroom that opens to the backyard. Upstairs you'll find four bedrooms and a full bath--perfect for a growing family, guest space, or even a home office setup. Outside, there's room to dream. The backyard stretches deep, offering the perfect canvas for gardens, outdoor entertaining, or future additions. The large asphalt driveway provides ample parking, and the home's classic exterior with black-and-white charm fits right in with Midland's small-town character. Enjoy life just steps from Georgian Bay, the Trans Canada Trail, local schools, and a downtown strip full of unique shops and hidden gems. This is a walkable lifestyle that's hard to come by--where you can stroll to the water, grab a coffee, or hit the trails all in one afternoon. Solid, simple, and full of possibility--this is a home you can grow with. (id:48303)
Keller Williams Co-Elevation Realty
121 Fairlane Avenue
Barrie, Ontario
Tucked at the quiet end of the street with no direct front or rear neighbours, this thoughtfully upgraded townhome offers privacy, space, and livability in one of Barrie's fastest-growing commuter-friendly neighbourhoods. Just a 10-minute walk to the Barrie South GO Station and a quick bike ride to Wilkins Beach, this location delivers lifestyle. This is the second-largest "Downtown" model on the street, and the difference is felt throughout: a larger garage with added storage, an expansive, sun-filled foyer, and a smarter, more spacious main floor layout with room to relax and entertain. The kitchen impresses with extra counter space, floor-to-ceiling pantry, full wood cabinetry fronts, designer hardware, stone countertops, and a stylish backsplash. Upstairs, enjoy a large primary suite, with extra-large closet, a spacious second bedroom, and laundry right where you need it, next to all three bedrooms. This model even has space to add a main floor powder room (see attached original builder plans). Professionally finished with LED pot lights, upgraded trims, flat ceilings, custom doors and handles, and refreshed tile and fixtures, this home is less than 4 years old and ready to move in and enjoy. Ideal for first-time buyers, young families, or commuters who want more than just the basics,. Walk to the GO train, bike to the beach, and watch the kids play from the deck, this home offers a connected, active lifestyle, and its only getting better as the neighbourhood continues to grow. (id:48303)
Coldwell Banker The Real Estate Centre
3926 County Road 124 Road
Clearview, Ontario
Quality-Built Home on 1.2 Acres with Stream, Pond & Workshop. Discover the perfect blend of comfort, craftsmanship, and nature in this beautifully maintained, quality-built home nestled on a scenic 1.2-acre lot. Boasting 4 generously sized bedrooms, this residence offers an ideal layout for families or anyone seeking space and serenity. Step inside to find a custom kitchen designed for both function and style, seamlessly flowing into a welcoming living and dining area complete with a cozy gas fireplace. The spacious family room creates the perfect setting for quiet evenings at home. Convenient main floor laundry and storage area adds to the ease of daily living. Enjoy the charming 3-season sunroom, overlooking the picturesque backyard with a tranquil stream and private patio pond. The grounds are beautifully landscaped, providing a peaceful setting that feels like your own private retreat. For hobbyists and professionals alike, the detached 2-car garage includes a heated and insulated workshop is perfect for projects, storage, or tinkering year-round. This exceptional property combines rural charm with everyday convenience, ideal for those seeking space, privacy, and quality. Book your private tour today! (id:48303)
Century 21 In-Studio Realty Inc.
131 Atherley Road
Orillia, Ontario
A fantastic opportunity awaits with a high-visibility and high-traffic location for the right business. This building has two offices, a reception area, and a two-bay garage. The property is paved, with room to park all around the building. It has great exposure as it is situated on the main road. Neighbours include a car dealership, a car wash, a bakery, and multiple retail locations. The zoning is C4i(H1), which is approved for Building Supply Offices, Convenience Stores, Financial, Fitness, Grocery, Laundromats, Light Equipment Sales and Service, Motel, Vehicle Accessories Stores, Personal Service Shops, Rental Stores, Restaurants, Retail Outlets, and Service or Repair Shops. Under Existing Uses, Motor Vehicle Repair Shop and Motor Vehicle Sales Establishment are considered permitted uses. Showings By Appointment Only!!! (id:48303)
RE/MAX Right Move
43 Violet Street
Barrie, Ontario
Welcome to 43 VIOLET STREET- A beautifully upgraded 3-bedroom semi-detached home in the highly desirable South East Barrie community! Located on a quiet street and ideal for families, this move-in-ready gem offers a spacious layout, modern upgrades, and a large lot thats hard to find in todays market. Step into an open-concept main floor featuring gleaming hardwood throughout and a generous living area filled with natural light. The large kitchen offers ample cabinet space and flows seamlessly into the dining and living areas, making it perfect for entertaining or cozy family time. Upstairs, you'll find three spacious bedrooms. The sunlit primary suite includes his and hers closets, while the other two bedrooms are generously sized with full closets and large windows. A 4-piece bathroom serves the upper level with comfort and style. The fully finished basement provides additional living space, featuring a rec room and a modern 3-piece bathroom ideal for guests, teenagers, or a home office setup. This home is equipped with recent upgrades, including windows (installed in 2024), front and patio doors (installed in 2024), kitchen cabinets (installed in 2024), pot lights (installed in 2024), a new furnace, A/C unit, water softener, reverse osmosis system, and water heater (2021). The roof was replaced in 2015, offering peace of mind for years to come. Enjoy the outdoors with a fully fenced yard, interlock patio, and beautifully landscaped perennial gardens, a perfect private oasis. An oversized garage with inside entry and a long driveway provides ample parking and storage. All of this in a family-friendly neighbourhood steps to one of Barrie's best schools, parks, shopping, public transit, and all amenities. Quick access to Hwy 400 makes commuting a breeze. Don't miss this rare opportunity in a prime location; this is the one you've been waiting for! (id:48303)
Save Max Superstars
57 Violet Street
Barrie, Ontario
Welcome to your next family home! Situated in a quiet, family-oriented neighbourhood, this spacious home offers the ideal balance of comfort, functionality, and long-term value. Surrounded by excellent schools, parks, and walking trails, this location is perfect for growing families.The main floor features a bright, welcoming layout and a beautifully refreshed kitchen with refinished cabinetry and updated stainless steel appliances, creating a modern and functional space for everyday living. Upstairs, you'll find four generously sized bedrooms and two full bathrooms, including a private primary suite with a walk-in closet and ensuite. Step outside to your personal backyard oasis featuring a well-maintained in-ground pool with a recently replaced heater, perfect for summer entertaining and making lasting family memories.The fully finished lower level with newer flooring features two more bedrooms, a full kitchen, a four-piece bathroom, and a separate living area ideal for multi-generational living, guests, or rental income. Enjoy peace of mind knowing that major components have been well cared for, with windows and roof in excellent condition and plenty of life remaining, reducing the need for major expenditures for years to come.With flexible living space, thoughtful updates, and a location close to every amenity and commuter routes, this home is move-in ready and built for lasting memories. Don't miss your chance to see it, schedule your private showing today! (id:48303)
RE/MAX Hallmark Chay Realty
RE/MAX Hallmark Chay Realty Brokerage
26 Ottaway Avenue
Barrie, Ontario
**Vacant possession as of August 15th** Modern Living Meets Timeless Charm! This beautifully renovated bungalow is the perfect blend of contemporary style and mature neighbourhood character, nestled on a quiet, tree-lined street in sought-after North Barrie. With 5 bedrooms, 2 full kitchens, and a fully finished in-law suite with private entrance and separate hydro, this home offers incredible versatility for extended family living or rental potential.The main level features 3 spacious bedrooms, a bright open-concept kitchen with quartz countertops and island, easy-care LVT flooring, and a 4-piece semi-ensuite bath. Thoughtful designer touches like a slatted feature wall and a statement front door elevate the modern vibe. The lower level offers 2 more generously sized bedrooms, pot lights throughout, a stylish kitchen with quartz island, and open-concept living space - plus private laundry for both levels. Enjoy outdoor living in the large backyard with a spacious deck and shade trees. A massive driveway (no sidewalk!) provides parking for 6+ cars plus an in-ground sprinkler system to keep the property looking its best. Major updates include: windows, shingles, A/C, and eavestroughs. All this just minutes from shopping, dining, commuter routes, and year-round recreation like skiing, hiking, and biking. (id:48303)
Royal LePage First Contact Realty
1288 Queensville Side Road
East Gwillimbury, Ontario
Welcome to your private retreat! Nestled on a picturesque 0.6-acre lot, this beautifully renovated 3-bedroom, 1.5-bathroom home offers the perfect blend of modern comfort, outdoor living, and natural serenity. Surrounded by mature trees and lush greenery, the home boasts scenic views, a new patio and deck with outdoor kitchen sink and table, fire pit, gazebo, and a custom-built outdoor sauna houseall centered around a stunning inground pool, ideal for entertaining family and friends.Inside, you'll find a bright and spacious layout with a renovated kitchen and bathrooms, new windows, and a finished basement featuring a cozy rec room and laundry/mechanical area.Enjoy peace of mind and utility savings with a range of recent upgrades, including a new tankless water heater, air conditioning unit, water pumps, well filtration system for clean drinking water, new asphalt driveway with basketball hoop, and a security camera system. The home is powered by three 500L propane tanks with remote monitoring, and includes owned well and septic systemsno water or sewer bills. Additional features include 2 sump pumps, a water softener with salt dispenser, and a pressure tank system.Located just minutes from Hwy 404, top-rated schools, Vinces Market, and the GO Station, this move-in ready home offers the perfect balance of convenience, privacy, and outdoor luxury. (id:48303)
Exp Realty
11 Wagner Crescent
Essa, Ontario
Welcome to 11 Wagner Crescent A stunning 4-bedroom, 3-bathroom home offering 1,950 sq. ft. of beautifully designed living space. Located in a family-friendly neighborhood, this home is surrounded by picturesque community parks, scenic trails along the Nottawasaga River, and just minutes from shopping and essential amenities in the rapidly growing area. Inside, you'll find soaring 9' ceilings that create a bright and airy atmosphere, complemented by elegant 12"x24" upgraded ceramic tile flooring and durable laminate flooring throughout. The kitchen boasts upgraded cabinetry with sleek glass inserts, modern stainless steel appliances, and a water line to the fridge, complete with a reverse osmosis tap water system. Designer light fixtures add a touch of sophistication, while zebra roller shades throughout offer privacy and style. Classic oak railings with wrought iron spindles enhance the home's charm, and the luxurious primary suite features double sinks, a relaxing soaker tub, and a stand-up shower. The home also includes an EV charging station in the garage for convenience. Outside, this premium corner lot offers added privacy with no neighbor on one side and a deep lot with no rear neighbors. The double-car garage provides ample storage space, while the spacious 4-car driveway ensures plenty of parking. The fully fenced backyard adds security, and the timeless all-brick exterior combines durability with curb appeal. Don't miss your chance to own this exceptional home in a desirable, family-oriented community. The lot next to 11 Wagner is allocated as a future parkette. ** This is a linked property.** (id:48303)
Century 21 B.j. Roth Realty Ltd.


