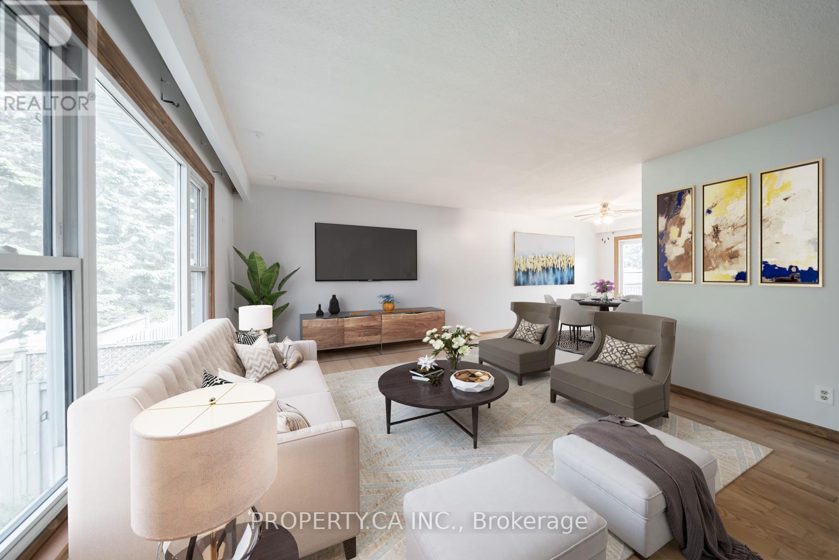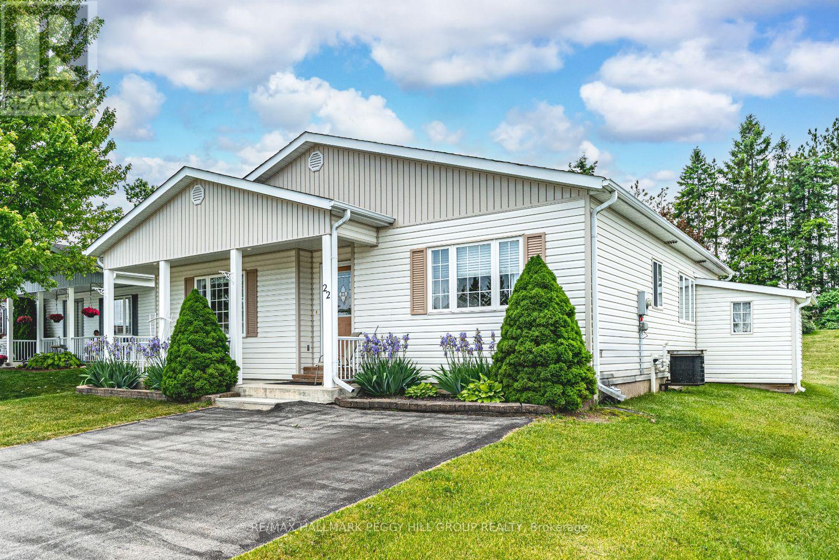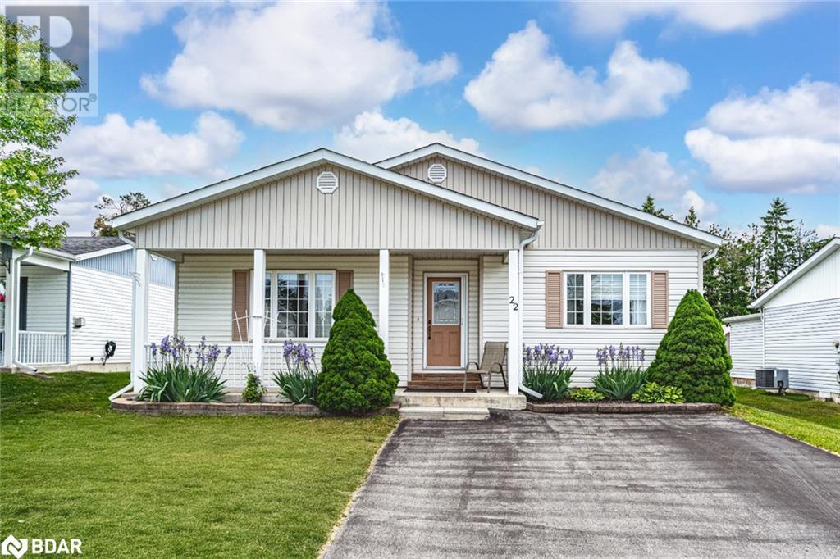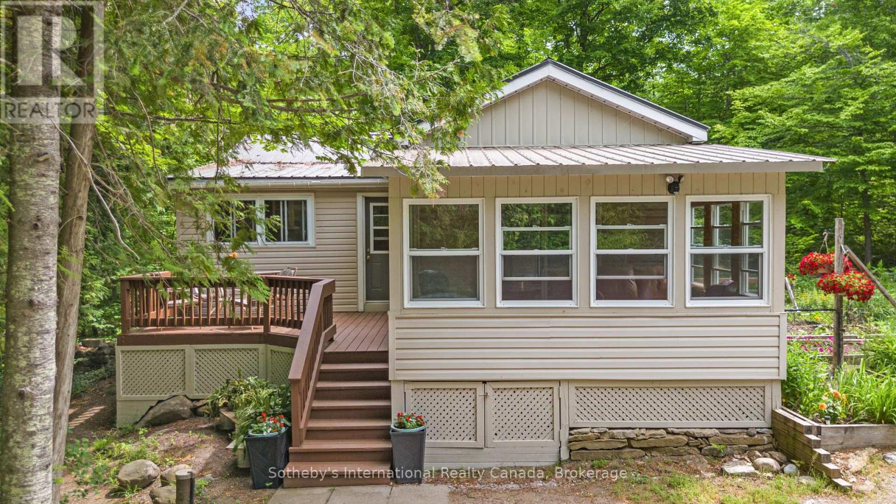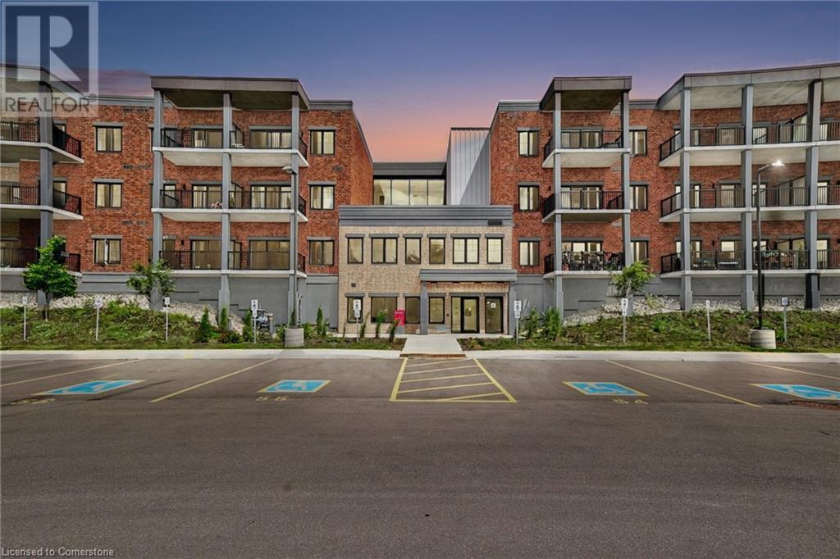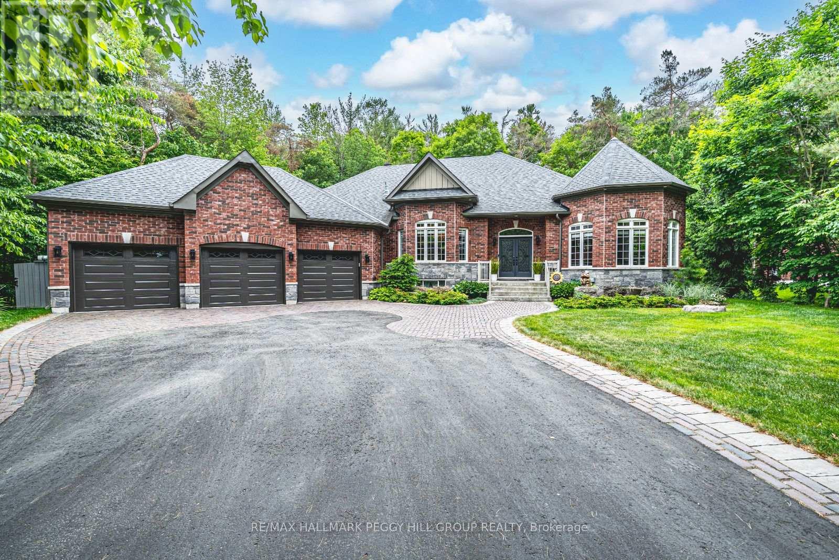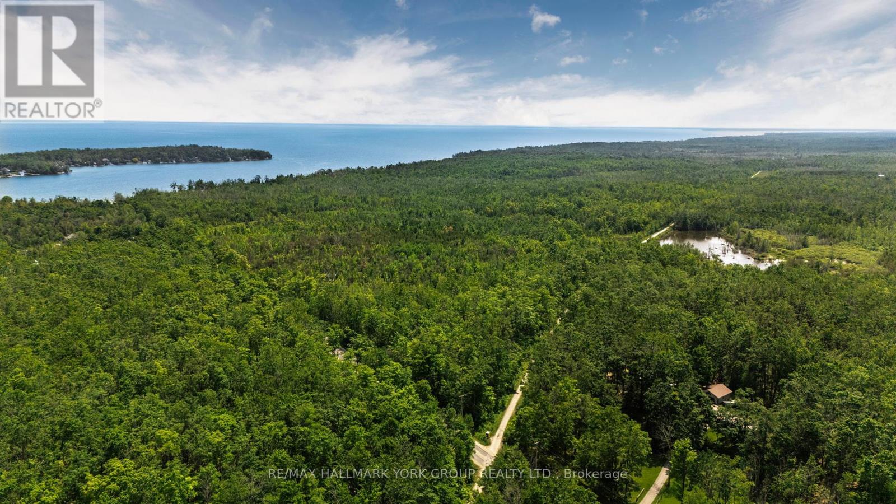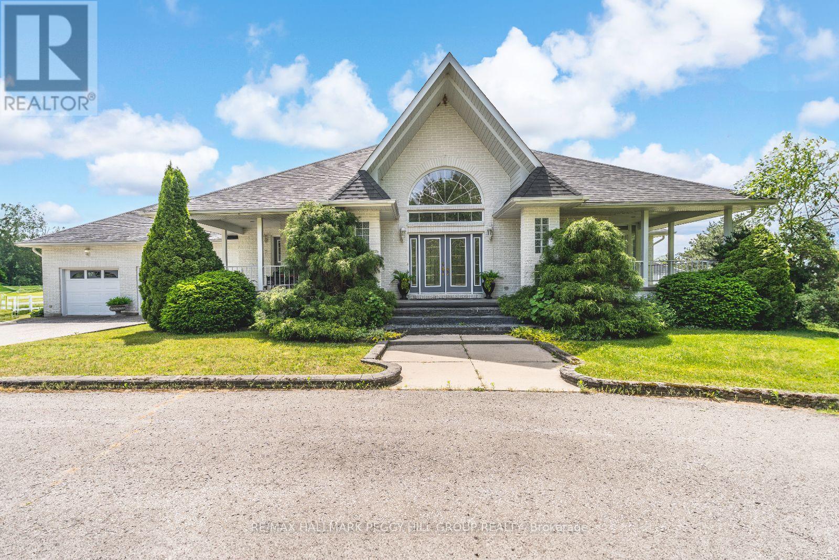427 Jamieson Drive
Orillia, Ontario
MOTIVATED SELLER! Welcome to 427 Jamieson Drive, a well-maintained and inviting home located in one of Orillia's sought-after neighborhoods. This bright and spacious property features 2bedrooms on the main level and an additional bedroom in the fully finished basement, offering versatility for families, guests, or a home office setup.Step inside to find beautiful hardwood floors throughout the main living areas, creating a warm and timeless appeal. The layout is functional and comfortable, ideal for both everyday living and entertaining.Outside, enjoy a fully fenced backyard perfect for kids, pets, or summer gatherings. Whether you're relaxing on the patio or gardening in the private yard, this space offers a peaceful retreat. Conveniently located close to schools, parks, bus stops, and other amenities, this home is a fantastic opportunity for first-time buyers, down sizers, or investors. Don't miss your chance to make 427 Jamieson Drive your next home! (id:48303)
Property.ca Inc.
22 Trellis Lane
Innisfil, Ontario
CUL-DE-SAC COMFORT WITH PEACEFUL COUNTRY VIEWS - A RARE FIND IN SOUGHT-AFTER SANDY COVE ACRES! Welcome to a rare gem tucked away on a quiet cul-de-sac in the highly desirable Sandy Cove Acres community. Backing onto serene green space and open farmland, this home offers outstanding privacy and a peaceful connection to nature. Just a short walk away, youll find a convenient plaza with a cafe, pharmacy, and everyday essentials, along with scenic walking trails and vibrant community centres featuring outdoor public pools. Enjoy the best of both worlds with quick access to South Barries major shopping and the GO Station in under 10 minutes, or spend the day at Innisfil Beach Park and the lively Innisfil core, just 15 minutes from your doorstep. The home charms from the start with a welcoming covered front porch and neat gardens, while the lush, landscaped backyard with mature trees and a spacious deck sets the scene for relaxing, dining outdoors, or entertaining as the sun sets over the fields. Inside, the open-concept layout is bright and inviting, with a cozy gas fireplace in the living room, a well-appointed kitchen, and a sunlit family room with oversized windows and a walkout to the deck. Two generously sized bedrooms include a primary suite with a walk-in closet and private 3-piece ensuite, complemented by a full 4-piece bath and convenient main floor laundry. The full unfinished basement offers ample storage space or future potential. Impeccably maintained with recent updates including a newer furnace and shingles, and complete with a central vacuum system for effortless upkeep, this home delivers exceptional value and comfort. Opportunities like this dont come along often - dont miss your chance to make this your #HomeToStay, and start living the lifestyle youve been dreaming of! (id:48303)
RE/MAX Hallmark Peggy Hill Group Realty
22 Trellis Lane
Innisfil, Ontario
CUL-DE-SAC COMFORT WITH PEACEFUL COUNTRY VIEWS - A RARE FIND IN SOUGHT-AFTER SANDY COVE ACRES! Welcome to a rare gem tucked away on a quiet cul-de-sac in the highly desirable Sandy Cove Acres community. Backing onto serene green space and open farmland, this home offers outstanding privacy and a peaceful connection to nature. Just a short walk away, you’ll find a convenient plaza with a cafe, pharmacy, and everyday essentials, along with scenic walking trails and vibrant community centres featuring outdoor public pools. Enjoy the best of both worlds with quick access to South Barrie’s major shopping and the GO Station in under 10 minutes, or spend the day at Innisfil Beach Park and the lively Innisfil core, just 15 minutes from your doorstep. The home charms from the start with a welcoming covered front porch and neat gardens, while the lush, landscaped backyard with mature trees and a spacious deck sets the scene for relaxing, dining outdoors, or entertaining as the sun sets over the fields. Inside, the open-concept layout is bright and inviting, with a cozy gas fireplace in the living room, a well-appointed kitchen, and a sunlit family room with oversized windows and a walkout to the deck. Two generously sized bedrooms include a primary suite with a walk-in closet and private 3-piece ensuite, complemented by a full 4-piece bath and convenient main floor laundry. The full unfinished basement offers ample storage space or future potential. Impeccably maintained with recent updates including a newer furnace and shingles, and complete with a central vacuum system for effortless upkeep, this home delivers exceptional value and comfort. Opportunities like this don’t come along often - don’t miss your chance to make this your #HomeToStay, and start living the lifestyle you’ve been dreaming of! (id:48303)
RE/MAX Hallmark Peggy Hill Group Realty Brokerage
31 Meadows Avenue
Tay, Ontario
Located on a quiet and secluded 1.24-acre treed lot, this unique property offers 242 feet of frontage and the perfect blend of privacy, functionality, and modern living. The updated bungalow features an open-concept kitchen, dining, and living area ideal for entertaining or cozy evenings at home. A bright sunroom opens onto a spacious deck overlooking lush, landscaped gardens that surround the home. Inside, you'll find two well-appointed bedrooms, a full 4-piece bathroom, and a convenient laundry area. Outside, the property is a hobbyist's dream with four separate sheds/workshops perfect for projects, storage, or creative pursuits. Added bonus: enjoy free high-speed internet and earn $300/month from an existing lease agreement with Cottage Country Internet, thanks to a tower discreetly located on-site. Located just minutes from Highway 400, with quick access to Midland, Barrie, and Orillia, and only 1.5 hours from the GTA, this is a rare opportunity to live, work, and unwind in a peaceful setting without sacrificing convenience. (id:48303)
Sotheby's International Realty Canada
1267 Horseshoe Island
Ramara, Ontario
*Overview* Fully Furnished, Cozy 2-bedroom Cottage, Located On Horseshoe Island, Lake Couchiching. 150 feet of west-facing waterfront on a private lot.*Interior* Open-Concept Living Space With Unobstructed Sunset Views From The Living Room. Wood Stove, Hardwood Floors, Functional Kitchen, 4pc Bathroom, Laundry area, Two Bedrooms. Offer Comfortable Accommodations For Family And Guests.*Exterior* Beautiful Views From Your Private Dock With Clear Sight lines To Big Chief Island. Large deck with dining area, and an outdoor kitchen area featuring a pizza oven. Includes A Detached Bunkie Providing Extra Sleeping Quarters, New Shingles Recently Installed. *Noteable* Seller is open to VTB financing. Boat Access Only Just A Short Ride From Ojibway Marina. Peaceful Island Setting With The Convenience Of Mainland Amenities Nearby. Perfect For Weekend Getaways Or Seasonal Enjoyment On The Lake (id:48303)
Real Broker Ontario Ltd.
121 Mary Street Unit# 402
Creemore, Ontario
Brand New Brix Condos, TOP FLOOR, ESCARPMENT VIEW, One bedroom plus den North Facing 700 Sq Ft Unit. Open Concept Living Room, 9' Ceilings, Kitchen w Breakfast Island & Undermount Sink, Quartz Countertops. Minutes to downtown Creemore, brewery, shops, restaurants, groceries and more! Five minute drive to Mad River Golf Club. AMENITIES: gym, party room; parking & locker included with this unit. Lots of upgrades. (id:48303)
Michael St. Jean Realty Inc.
11 Emerald Terrace
Oro-Medonte, Ontario
UPGRADES GALORE IN THIS 5100 SQFT LUXURY BUNGALOW WITH A TRIPLE CAR GARAGE, IN LAW POTENTIAL & THEATRE ROOM SURROUNDED BY MATURE TREES IN MAPLEWOOD ESTATES! Set on a quiet cul-de-sac, this extraordinary 0.5-acre property redefines luxury with privacy, natural beauty, and showstopping design. Minutes from Horseshoe Valley, premier golf courses, Vetta Nordic Spa, and scenic conservation areas, and only a short drive to Orillia and Barrie, this location is as convenient as it is captivating. The stunning exterior features timeless red brick, elegant stone accents, bold peaked rooflines, brand new insulated garage doors with high lift openers, premium exterior lighting and professionally landscaped grounds, all set against a breathtaking expanse of mature forest. Step into a resort-inspired backyard retreat complete with a two-tiered deck, two gazebos, a hot tub, trails, and a stone firepit. Inside, the home opens to a sun-drenched sitting room with a statement stone fireplace, alongside a striking circular office with sweeping windows. The open-concept layout flows through a great room with soaring vaulted ceilings and a dramatic stone feature wall, into a chef's white kitchen featuring quartz countertops, premium Cafe appliances, a farmhouse sink, and a deck walkout. The opulent primary suite offers a walk-in closet, private walkout, and a 5-piece ensuite, while two additional bedrooms are set in their own wing with a stylish shared bathroom. A sleek powder room and spacious laundry room out the main floor. The finished lower level offers dual stairway access and is ideal for in-law or multigenerational potential, featuring a kitchen, rec room, two bedrooms, 4-pc bath, den, and an impressive theatre room with a projector and bar area. Enhanced by engineered hardwood flooring, pot lighting, zebra blinds, classic wainscotting, fresh paint & upgraded door hardware, this luxurious estate combines timeless elegance with elevated comfort at every turn! (id:48303)
RE/MAX Hallmark Peggy Hill Group Realty
12 - 155 William Street
Midland, Ontario
Top 5 Reasons You Will Love This Condo: 1) Imagine waking up each morning to sweeping, uninterrupted views of Midland Harbour and the shimmering waters of Georgian Bay, beautifully framed from every level of your sophisticated townhome 2) Step outside to your own private dock, securely protected by a professionally engineered break wall, offering seamless access to the Bay; excellent for enjoying a leisurely boat ride or simply soaking in the waterfront serenity 3) Designed for effortless luxury, this residence promises lock-and-leave convenience, perfect for world travellers or anyone seeking the ease of a refined, maintenance-free lifestyle 4) Entertain with style in the oversized chefs kitchen, unwind in a grand primary retreat complete with a spa-like ensuite and a spacious walk-in closet, or welcome guests with ease in the walk-out lower level, all finished with timeless, high-end touches that whisper elegance at every turn 5) Just a short stroll away, discover boutique shops, fine dining, marinas, and vibrant galleries, all while enjoying the peace of municipal services, high-speed internet, and plenty of guest parking. 1,977 above grade sq.ft. plus a finished basement. Visit our website for more detailed information. (id:48303)
Faris Team Real Estate Brokerage
44 Tudor Crescent
Barrie, Ontario
UPGRADES GALORE, DESIGNER TOUCHES & A BACKYARD BUILT FOR UNWINDING! This nearly 3,000 sq ft 2-storey home is bursting with personality and packed with upgrades that turn everyday living into something extraordinary! From the moment you pull up, it makes an unforgettable first impression with a freshly sealed driveway, flagstone walkway, updated front porch pillars, annual landscaping, and a renovated garage with newer insulated doors. The backyard is made for making memories, featuring a 14 x 16 ft composite deck and a hard-topped gazebo perfect for sunny afternoons or cozy evenings with friends. Step into a kitchen that truly steals the show, featuring an arabesque tile backsplash, a walk-in pantry, a newer stainless steel stove, a fridge, a dishwasher, and a range hood. The space also boasts a massive island with four built-in outlets, ample storage, and a built-in wine fridge. The main level flows with updated wide plank laminate flooring, updated trim and baseboards, a bold accent wall in the formal dining room, a cozy gas fireplace with wood mantel in the living area, and a Pinterest-worthy mudroom with garage access, coat hooks, and built-in bench. Upstairs, the renovated main bathroom features a newer acrylic tub and shower combo, vinyl flooring, and an updated vanity, while the showstopping primary ensuite boasts a freestanding tub, Mirolin shower, double quartz vanity, and ceramic tile. The front and guest bedrooms have been tastefully refreshed, while the finished basement expands your living space with a rec room, additional bedroom, three-piece bath, wet bar, electric fireplace with a wood mantel and shiplap surround, built-in shelving, and a modem concealment nook. A newer washer and dryer complete the package. This is the kind of #HomeToStay that doesnt just check boxes; it raises the bar! (id:48303)
RE/MAX Hallmark Peggy Hill Group Realty
249 Stanley Street
Barrie, Ontario
Fantastic Location Near Georgian Mall, Across From The Bayfield Rec Centre, Steps To Bus Route, Close To Georgian College And Rvh. This All Brick Townhouse Has Just Been Through A Complete Make-Over! Brand New Flooring (Laminate/Carpet), Paint, Kitchen Counter Top And Backsplash, Resurfaced Kitchen Cupboards. 3 Bathrooms (One As Primary Ensuite), 3 Bedrooms. Basement Is Ready For Your Creation Or Use As Storage. Vacant, Immaculately Clean, Move In Ready! (id:48303)
Century 21 Kennect Realty
600 14th Line South
Oro-Medonte, Ontario
Discover An Exceptional Land Offering In Oro-medonte. Situated Near The Tranquil Shores Of Carthew Bay On Lake Simcoe, This Expansive 146-acre Property Blends Natural Beauty With Limitless Potential. The Landscape Showcases A Diverse Mix Of Rolling Wooded Hills, Mature Forests, And Wetland Areas, Creating A Private And Picturesque Setting, Ideal For A Wide Range Of Uses.With Approximately 15.66 Acres Of Provincially Significant Wetlands, The Site Offers Ecological Value While Preserving Peace And Privacy. The Gently Undulating Topography Provides Multiple Elevated Building Sites, Perfect For Custom Homes Or Retreat-style Development. The Natural Elevation Supports Walkout-style Construction, Scenic Views, And Well-draining Land Ideal For Trails, Recreation, And More.Whether You're Planning A Private Estate, Recreational Retreat, Or Exploring Future Development (Subject To Approvals), This Is A Rare Opportunity To Shape Your Vision In A Breathtaking Natural Environment...Just Minutes From Orillia And A Short Drive To The GTA. (id:48303)
RE/MAX Hallmark York Group Realty Ltd.
1331 Flos Road 3 E
Springwater, Ontario
BEAUTIFUL ESTATE ON NEARLY 3.5 ACRES WITH OVER 3,800 FINISHED SQ FT, DREAM SHOP & GARAGE, PLUS IN-LAW POTENTIAL! Get ready to fall in love with this beautiful estate, perfectly situated on nearly 3.5 acres under 15 mins to Barrie, Elmvale and Highway 400. Located across from the Toner Tract Trail and close to skiing, golfing, beaches, shopping, and a hospital, this property offers peaceful living without sacrificing convenience. This home showcases over 3,800 sq ft of finished living space with oversized windows, hardwood floors, crown moulding and timeless finishes. A grand front foyer welcomes you with a 15 ft arched ceiling, winding staircase and dual closets. The open-concept kitchen features a large island with a breakfast bar and ample cabinetry flowing into a great room with a walkout to a balcony with a glass railing. Host in style in the separate dining room that comfortably seats up to 10. The primary bedroom includes two walk-in closets, access to an enclosed porch, and a 5-piece ensuite. The finished walkout basement offers a self-contained unit with a kitchen, rec room with fireplace, 2 bedrooms, office, den, two full bathrooms and storage - ideal for multi-generational living. The attached 30 ft x 24.5 ft 2-car garage includes 11 ft ceilings, interior access, a backyard man door and automatic openers. A 2,500 sq ft detached garage/shop with three separate bays: (1) a heated 700 sq ft workshop with a 10 ft x 10 ft roll-up door, man door, 100 amp panel and workbench (2) a nearly 1,200 sq ft bay with 17 ft wide barn-style doors and 12.5 ft clearance with a 300 sq ft overhead storage loft and (3) a 600 sq ft bay measuring 13 ft x 46 ft with an 11 ft x 13.5 ft roll-up door and 14.5 ft ceilings. Zoning May Permit Home Industry, Home Occupation & Other Uses With Applicable Permits & Municipal Approval. Updated furnace, A/C, shingles, 200 amp service to the home, a 100 amp panel for the shop, some newer appliances and custom window treatments. (id:48303)
RE/MAX Hallmark Peggy Hill Group Realty

