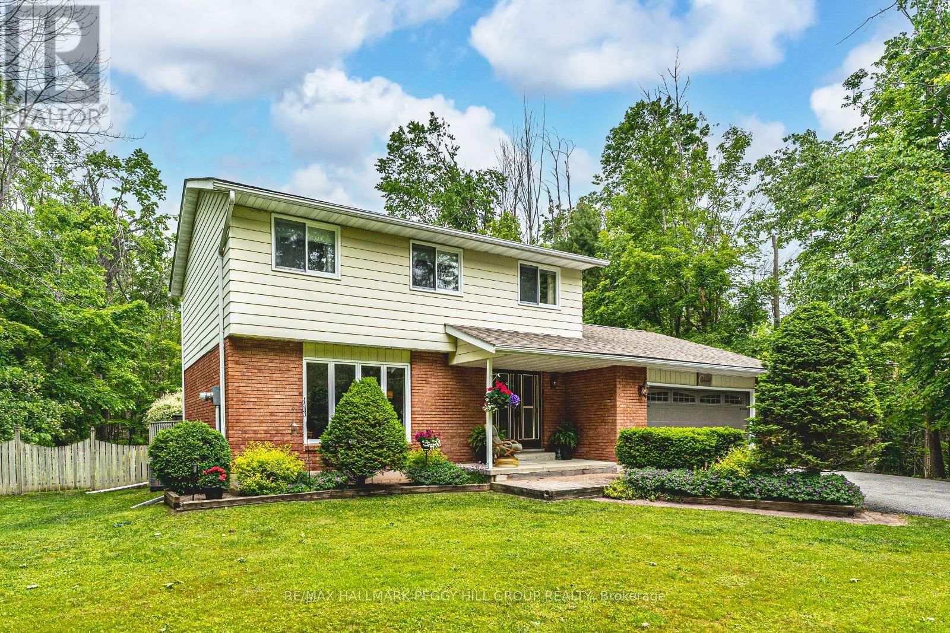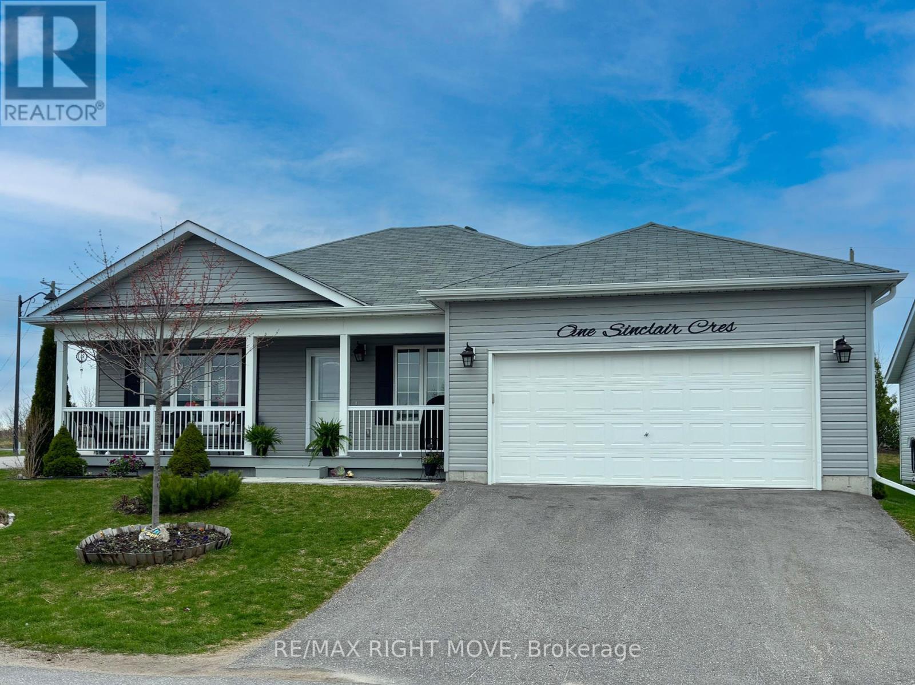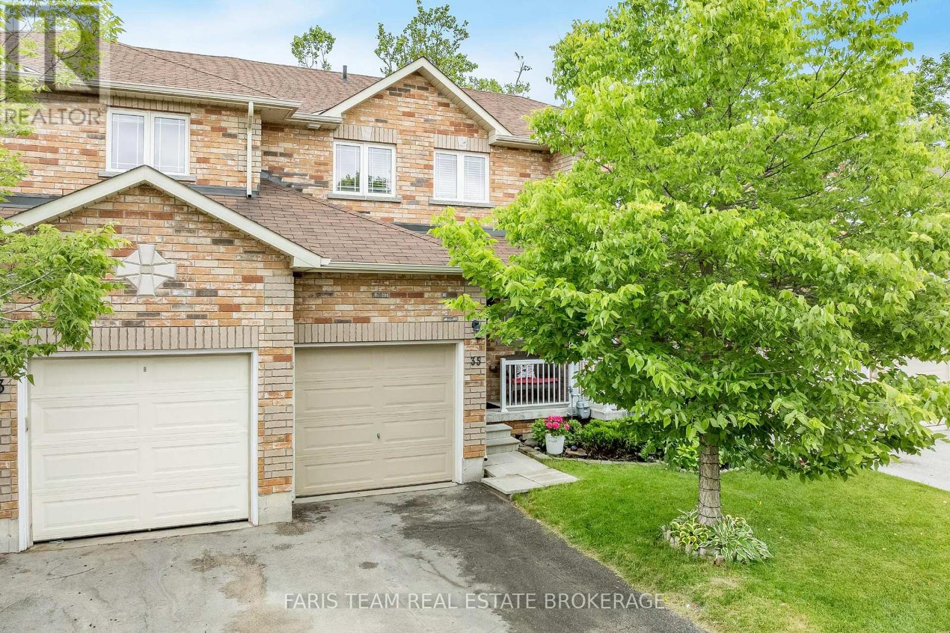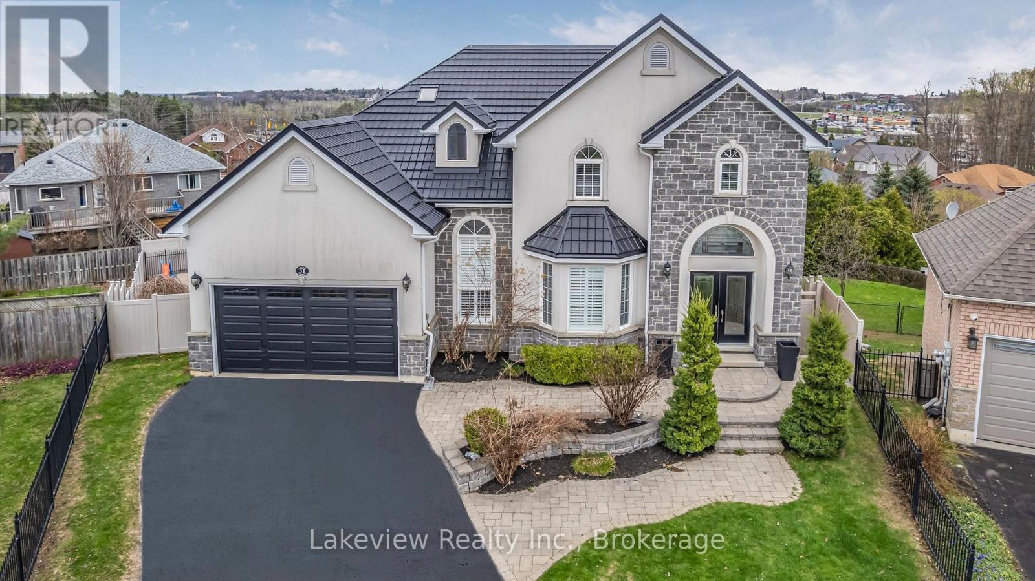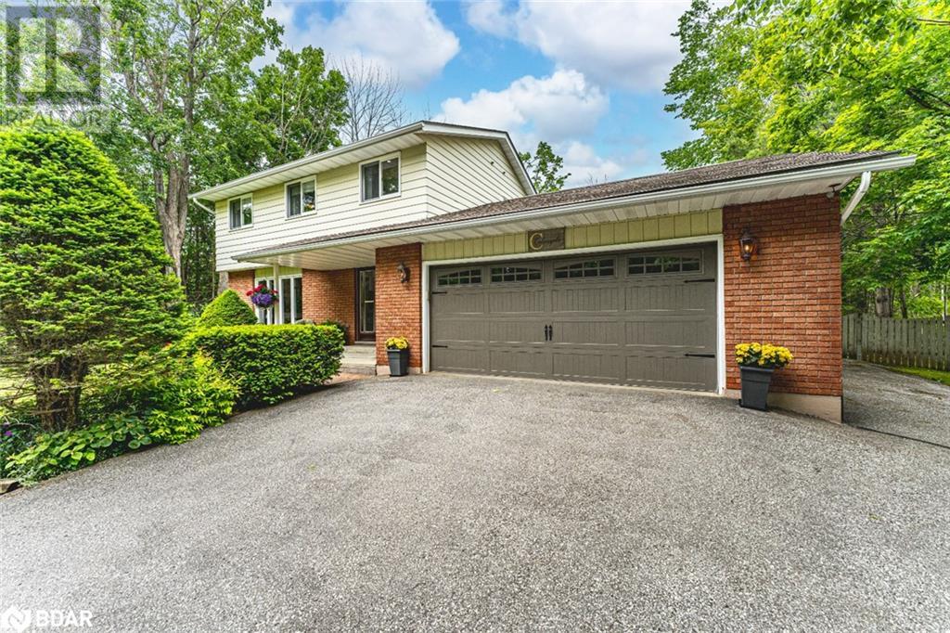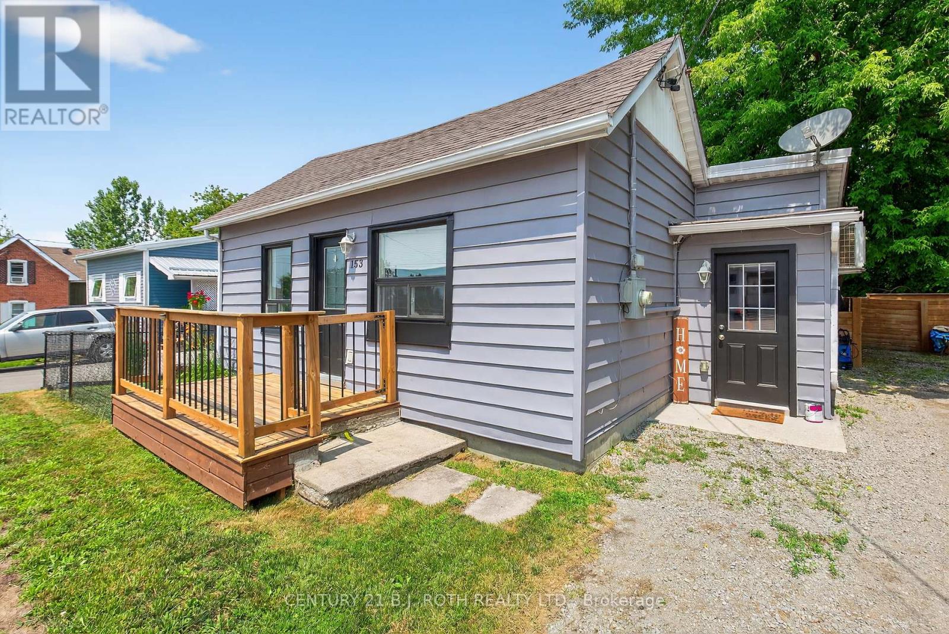102 Tudhope Boulevard
Oro-Medonte, Ontario
PRIVATE 1.7 ACRE RETREAT WITH A HOT TUB, BARN, FINISHED BASEMENT & ROOM TO ROAM! If your dream home includes acreage with exceptional privacy, your own barn, a serene backyard with a hot tub and tiered deck, and a spacious interior that actually feels like home, then 102 Tudhope Blvd is calling your name! Set on 1.7 beautifully treed acres, this well-maintained 2-storey offers the peace and space you crave with quick access to Lake Simcoe, parks, trails, and just 15 minutes to Orillia and Barrie for shopping, dining, and entertainment. Inviting curb appeal with a classic brick and aluminum exterior, a covered front porch, a winding driveway, and neatly landscaped gardens. Natural light fills over 2,500 sqft of finished space designed with function and comfort in mind. The large eat-in kitchen features granite counters, custom antique natural maple cabinets and crown moulding, pot lights, built-in appliances, a wet bar-style display with a sink, a dedicated desk station, and sliding doors to the yard. The formal dining room boasts a fireplace, brick surround, and wood panel accents, while the living room brings extra charm with pocket-style French doors and a large front window overlooking greenery. Three generous bedrooms include a primary suite with a walk-in closet and a 4-piece ensuite. The finished basement showcases a massive rec room, pot lighting, a fireplace, and space for games, movies, play, or workouts. This home truly shines outside with a multi-tiered deck, hot tub with new cover, screened wood gazebo, firepit area, and a large grass area backing on greenery. The detached barn offers room for storage, a workshop, or hobby space. Updates include the shingles (2014), furnace (2020) and water softener (2024), plus a Generlink transfer switch. Located on the school bus route for both public and Catholic boards, this property nails the lifestyle trifecta of space, serenity, and function, all wrapped in a setting that feels like home the second you arrive! (id:48303)
RE/MAX Hallmark Peggy Hill Group Realty
1 Sinclair Crescent
Ramara, Ontario
Motivated Sellers - Priced to Sell! This is a fantastic opportunity to own a beautifully maintained home in Lakepoint Village, an inviting adult lifestyle community just minutes from Orillia. Situated on a desirable corner lot near the entrance of the neighbourhood, this home offers exceptional curb appeal with its two-car garage, double driveway, and professionally landscaped yard. Inside, you'll find 1,584 sq ft of bright, open-concept living space, featuring two spacious bedrooms and two full bathrooms, including a serene primary suite with walk-in closet and private ensuite. The welcoming living/dining area flows seamlessly into a sun-filled four-season sunroom, perfect for relaxing or entertaining. The kitchen boasts stainless steel appliances, a modern backsplash, and crown moulding details, all enhanced by natural light. A generous laundry room with bonus pantry space and an oversized crawl space add to the home's practical appeal. Outside, enjoy your own private retreat with a peaceful patio and lush landscaping, ideal for warm spring and summer days. The monthly land lease includes property taxes, water, sewer, garbage collection, snow removal, and road maintenance, making for truly carefree living. Don't miss your chance to join this friendly community where comfort, charm, and convenience come together. (id:48303)
RE/MAX Right Move
233 Dock Road
Barrie, Ontario
Rare opportunity to own an extensively renovated raised bungalow on a large, treed lot in the heart of Tollendal. Belong to this desirable neighbourhood & enjoy short walk to beaches, parks, trails, marinas and schools. You will find undeniable curb appeal with a complete exterior makeover including beautifully designed front steps & gardens, professionally sprayed brick & siding, new front entry door (2025), interlocked rear yard leading to fire pit amongst the trees, shed, deck off kitchen & your very own dirt bike track. Endless opportunities exist to cater the large 75x200 lot to suite your unique needs, including adding a pool, accessory dwelling, or building an addition. Inside you will find an unmatched style with quality finishes throughout. This 3 bed/2.5 bath home was completed remodeled in 2021 & is ideal for anyone who appreciates a turnkey product & thoughtful design. List of updates in 2021 include: staircase with glass rails, engineered hardwood floors throughout main level, sleek grey kitchen with breakfast bar offering tons of cabinetry, quartz countertops & backsplash, patio door off kitchen, pot lights & light fixtures throughout, baseboards/trim/doors, 5pc bathroom w/ double vanity, tiled floor & shower surround, chrome plumbing fixtures, primary suite with dual closets & a 3pc ensuite. The lower level also saw a complete overhaul in 2021 featuring a rec room with gas fireplace, built-in cabinetry & American clay fireplace surround, sliding patio door for basement walk-out, functional laundry room, 2 pc powder room, vinyl plank floors throughout & space for your home office or personal gym. A custom mudroom was added in 2025. Additional upgrades completed in 2021 include complete electrical system rewire & new 200 AMP breaker panel, new plumbing lines, entire basement & garage ceiling spray foamed, & new attic insulation all provide peace of mind that this home will perform efficiently for years to come. Central air was replaced in 2023. (id:48303)
Century 21 B.j. Roth Realty Ltd.
35 Southwoods Crescent
Barrie, Ontario
Top 5 Reasons You Will Love This Condo: 1) Exceptionally maintained condo townhome in South Barrie, offering low maintenance fees and a prime location close to schools, shopping, and quick access to Highway 400 2) Featuring three spacious bedrooms, a full 4-piece bathroom, an open-concept main level, and a fully finished basement with a convenient 2-piece powder room 3) The main level shines with gleaming hardwood floors, ceramic tile, and a stylish eat-in kitchen with included appliances, tiled backsplash, and a walkout to an interlock patio and fully fenced yard 4) Added perks include a charming brick exterior, an inviting front porch, and a nearby playground, perfect for young families 5)Fantastic opportunity for first-time buyers or those looking to downsize into a comfortable, well-appointed space. 1,085 above grade sq.ft plus a finished basement. Visit our website for more detailed information. (id:48303)
Faris Team Real Estate Brokerage
3b George Street
Innisfil, Ontario
Top 5 Reasons You Will Love This Home: 1) Nestled in the picturesque heart of Cookstown, this newly built family home blends the charm of small-town living with unbeatable commuter access, just steps to local amenities and minutes from Highway 400 2) Situated on a sunlit corner lot, the home is bathed in natural light and showcases thoughtful updates throughout, with the main level featuring rich hardwood flooring and a stunning, chef-inspired kitchen outfitted with a gas range, stone countertops, and elegant gold fixtures, an ideal space for cooking, entertaining, and everyday living 3) Modern design details carry through the home, with designer lighting and refined finishes that bring both warmth and sophistication to every room 4) The lower level, accessible by a separate entrance, offers incredible versatility with a spacious layout that includes a full eat-in kitchen, a cozy recreation area, a bedroom, and a bathroom, perfect for an in-law suite, multi-generational living, or potential rental income 5) Whether you're searching for your forever home or a property with flexible living options, this Cookstown treasure checks all the boxes 2,534 above grade sq.ft plus a finished basement. Visit our website for more detailed information. *Please note some images have been virtually staged to show the potential of the home. (id:48303)
Faris Team Real Estate Brokerage
145 Margaret Street
Essa, Ontario
Welcome to 145 Margaret Street, a charming 2-storey home nestled on a spacious corner lot in the heart of Angus. This well-maintained 2-bedroom, 2-bathroom property features a functional layout with formal living and dining rooms, crown moulding, and French doors perfect for entertaining or quiet nights in. Enjoy the warmth of hardwood flooring throughout the main level, complemented by a solid wood staircase with a stylish carpet runner. The kitchen opens into the cozy family room with a gas fireplace and walkout to an updated deck (2017), creating a seamless indoor-outdoor living experience. Upstairs, you'll find two generous bedrooms, including a primary with a walk-in closet and access to a 4-piece main bath with soaker tub and modern finishes. The main floor laundry room doubles as a mudroom with a convenient side entrance. Additional features include a large fenced backyard with a double gate, central air (2018), and a separate entrance to the unfinished crawl space basement ideal for storage or future use. Ideally located close to parks, schools, shopping, and commuter routes, this home offers comfort, character, and endless potential. (id:48303)
Royal LePage Real Estate Associates
31 Cleopatra Court
Orillia, Ontario
Nestled at the end of a quiet cul-de-sac, this well maintained, one-owner home sits on one of the few dead-end streets in West Ridge, ensuring minimal traffic and maximum privacy. Designed with multigenerational living in mind, the walk-out basement features a fully appointed, recently updated, in-law suite with 2 bedrooms + large den and its own separate laundry and yard for added convenience -- ideal for extended family or as a potential income suite to help supplement your mortgage payments. The insulated triple car garage offers year-round comfort for vehicles or a workshop, adding even more utility. Soaring 9-foot ceilings grace both the main and upper floors, creating an open, airy ambiance throughout. The heart of the home is its custom kitchen -- complete with floor-to-ceiling cabinetry, quartz countertops and coordinating quartz backsplash, and a bespoke laundry room, all installed in 2023. Entertaining is effortless on not one but two expansive 500-sq-ft decks, while built-in shelving and cabinetry in the great room provide both style and storage. Outside, the heated, L-shaped saltwater pool boasts an extra-large shallow end --- perfect for kids and lounging -- set against a premium lot that overlooks the picturesque north end of Orillia. A steel roof and a secure vinyl fence add low maintenance peace of mind. All of this is just moments from big box stores, parks, schools, and the local dog park -- truly the perfect blend of tranquility and convenience. This home must be seen to be appreciated! (id:48303)
Lakeview Realty Inc.
1230 Lowrie Street
Innisfil, Ontario
Welcome to 1230 Lowrie Street, nestled in the serene and sought-after Alcona community of Innisfil! This exquisite 2-storey detached home of 2200+ sqft, offers the perfect blend of elegance and comfort. As you step inside, you're greeted by a bright and airy open-concept living space with an expansive foyer, stunning skylight, and large windows that flood the home with natural light. The stylish kitchen features stainless steel appliances, ample cabinetry, and an eat-in area. The main floor boasts a large living room, dining room, and family room with a natural gas fireplace, ideal for everyday comfort, or entertaining guests. Upstairs, the primary suite is a true retreat, complete with a walk-in closet and a luxurious en-suite bathroom with a large soaker tub and separate shower. Two additional well-sized bedrooms and a second full bathroom ensure plenty of space for family and guests. The lower level features an unspoiled basement including the convenience of a roughed-in 4-piece bathroom. With framing started and electrical completed, this space awaits your design and personal touch! Perfect for a home office, playroom, or media room offering even more space to suit your needs. Step outside to your private backyard, where you'll find a beautifully tree lined ravine view with no rear neighbours, and a deck area perfect for summer barbecues and outdoor relaxation. Additional highlights include freshly painted throughout the interior, convenient main floor laundry room, 1.5 car garage, new interior light fixtures throughout home and all new exterior light fixtures, refinished deck, and new garage door opener with Bluetooth. Prime location, minutes to HWY 400, close to schools, parks, shopping, and all stunning Innisfil beaches. Don't miss this opportunity to make this beautiful house your new home! (id:48303)
Realty Advisors And Company Ltd
8 Frid Boulevard
Midhurst, Ontario
Character. Charm. Modern Elegance. Welcome to your dream retreat in prestigious Midhurst. Nestled on one of the area’s most scenic streets, this stunning - 4 Bedrooms, 3 Bathrooms, Finished Lower Level with Separate Entrance - multi-split home sits on an expansive 100 x 260 ft lot with lush gardens, mature trees, and no rear neighbours – ultimate privacy and tranquility. Step inside to soaring 14-ft vaulted ceilings and a dramatic floor-to-ceiling double-sided gas fireplace, seamlessly connecting the brand-new chef’s kitchen, open-concept dining area, and sophisticated formal living room. Versatile Layout: 3 spacious bedrooms upstairs plus a main-floor bedroom or office – perfect for professionals, families, or multi-generational living. Finished Lower Level: Private entrance from the garage offers flexibility for guests, teens, or future in-law suite. Your Own Private Backyard Paradise - This property has it all: Hidden paths winding through your backyard; Wildflowers in spring – trilliums and forget-me-nots; Space to build expansive vegetable & flower gardens; Perfect spots for a fire pit & cozy seating areas; Even room to set up a zip line for the kids! Imagine entertaining on your deck, watching the kids explore, gardening in the morning sun, or enjoying quiet walks down your own wooded path. This is more than a backyard – it’s an outdoor lifestyle. Major Upgrades Include: All new Kempenfelt windows (transferable warranty); Stunning chef’s kitchen with gas stove & 7-ft island; Two beautifully renovated bathrooms; New poured concrete garage floor; New front & garage doors; Extensive landscaping & retaining walls; Water softener system; Option to include furniture & all lawn/home care equipment. Enjoy peace of mind with all big-ticket items complete and a low-maintenance yard, giving you more time for what matters most. Prime Location: Top-rated school district, minutes to Barrie, Hwy 400 & 11, skiing, hiking, golf, boating, shopping & dining. (id:48303)
Pine Tree Real Estate Brokerage Inc.
102 Tudhope Boulevard
Oro-Medonte, Ontario
PRIVATE 1.7 ACRE RETREAT WITH A HOT TUB, BARN, FINISHED BASEMENT & ROOM TO ROAM! If your dream home includes acreage with exceptional privacy, your own barn, a serene backyard with a hot tub and tiered deck, and a spacious interior that actually feels like home, then 102 Tudhope Blvd is calling your name! Set on 1.7 beautifully treed acres, this well-maintained 2-storey offers the peace and space you crave with quick access to Lake Simcoe, parks, trails, and just 15 minutes to Orillia and Barrie for shopping, dining, and entertainment. Inviting curb appeal with a classic brick and aluminum exterior, a covered front porch, a winding driveway, and neatly landscaped gardens. Natural light fills over 2,500 sqft of finished space designed with function and comfort in mind. The large eat-in kitchen features granite counters, custom antique natural maple cabinets and crown moulding, pot lights, built-in appliances, a wet bar-style display with a sink, a dedicated desk station, and sliding doors to the yard. The formal dining room boasts a fireplace, brick surround, and wood panel accents, while the living room brings extra charm with pocket-style French doors and a large front window overlooking greenery. Three generous bedrooms include a primary suite with a walk-in closet and a 4-piece ensuite. The finished basement showcases a massive rec room, pot lighting, a fireplace, and space for games, movies, play, or workouts. This home truly shines outside with a multi-tiered deck, hot tub with new cover, screened wood gazebo, firepit area, and a large grass area backing on greenery. The detached barn offers room for storage, a workshop, or hobby space. Updates include the shingles (2014), furnace (2020) and water softener (2024), plus a Generlink transfer switch. Located on the school bus route for both public and Catholic boards, this property nails the lifestyle trifecta of space, serenity, and function, all wrapped in a setting that feels like home the second you arrive! (id:48303)
RE/MAX Hallmark Peggy Hill Group Realty Brokerage
153 Veterans Lane
Tay, Ontario
Discover the allure of this cozy bungalow, perfectly situated within walking distance to Georgian Bay in charming Victoria Harbour. Tucked away in a quiet, family-friendly neighbourhood, this home is conveniently located near essential amenities, including a grocery store, pharmacy, library, the Tay Trail waterfront, and beaches. Start your day with a relaxing morning coffee on the front porch or unwind in the serene atmosphere of your private fenced treed backyard, ideal for outdoor activities or future expansion. This well-appointed property features 2 bedrooms and 1 full bathroom, providing a comfortable and practical layout suitable for first-time buyers, retirees, or those looking to downsize. Enjoy easy access to nearby parks, schools, and local amenities. Don't miss your chance to make this captivating home your own and enter the market. Recently updated, including plumbing, electrical (200amp), heat pump, AC, windows, and flooring. (id:48303)
Century 21 B.j. Roth Realty Ltd.
3801 Wood Avenue
Severn, Ontario
Nestled on the serene shores of Lake Couchiching, just a stone's throw away from the vibrant city of Orillia and a mere 1.5-hour drive from the bustling heart of the Greater Toronto Area, awaits a charming 3-bedroom retreat that epitomizes lakeside living at its finest with high speed internet, municipal water and sewers with natural gas. Step through the front door into a world of rustic elegance, where warm wood accents and expansive windows frame breathtaking views of the tranquil waters beyond. The spacious living area beckons with its inviting ambiance, offering the perfect space to unwind beside a crackling fireplace on cool evenings or gather with loved ones for lively conversation. The adjacent kitchen is a chef's delight, boasting modern appliances, ample counter space, and a convenient breakfast bar for casual dining. Whether preparing a gourmet feast or a quick snack, the panoramic vistas of the lake provide an inspiring backdrop to every culinary endeavor. Wake up to the gentle sound of lapping waves and savor your morning coffee on the expansive deck overlooking the water, where every sunrise promises a new day of adventure and discovery. Outside, the property unfolds into a private oasis. Spend lazy afternoons lounging on the deck, soaking up the sun's rays, or venture down to the water's edge to dip your toes in the cool, clear lake. With its idyllic location just outside of Orillia, residents enjoy easy access to a wealth of recreational activities, from boating and fishing to hiking and cycling. Explore the charming shops and restaurants of downtown Orillia, or embark on a day trip to nearby attractions such as Casino Rama or the scenic trails of the Simcoe County forests. Whether you're seeking a peaceful weekend retreat or a year-round residence, this stunning lakeside home offers the perfect blend of comfort and natural beauty, inviting you to experience the quintessential Canadian lifestyle in style. (id:48303)
Century 21 B.j. Roth Realty Ltd.

