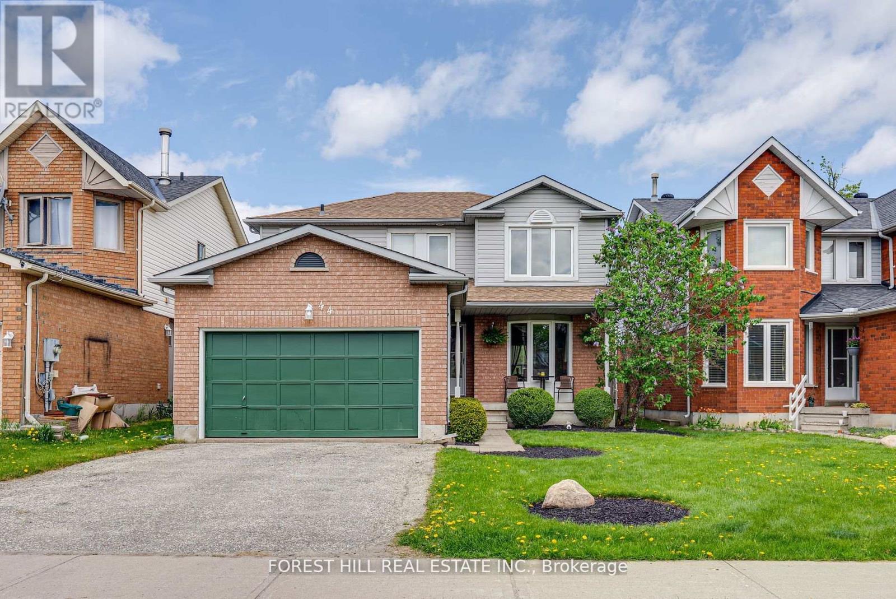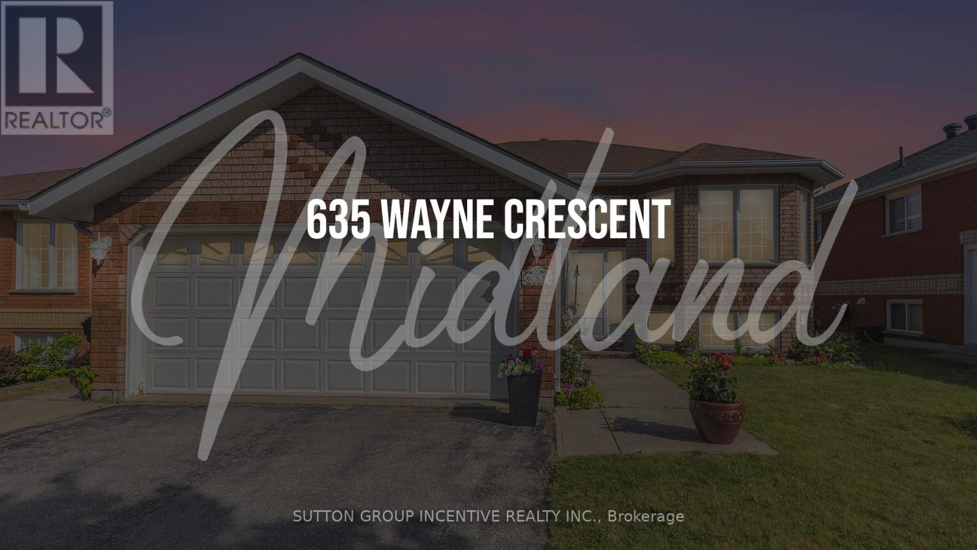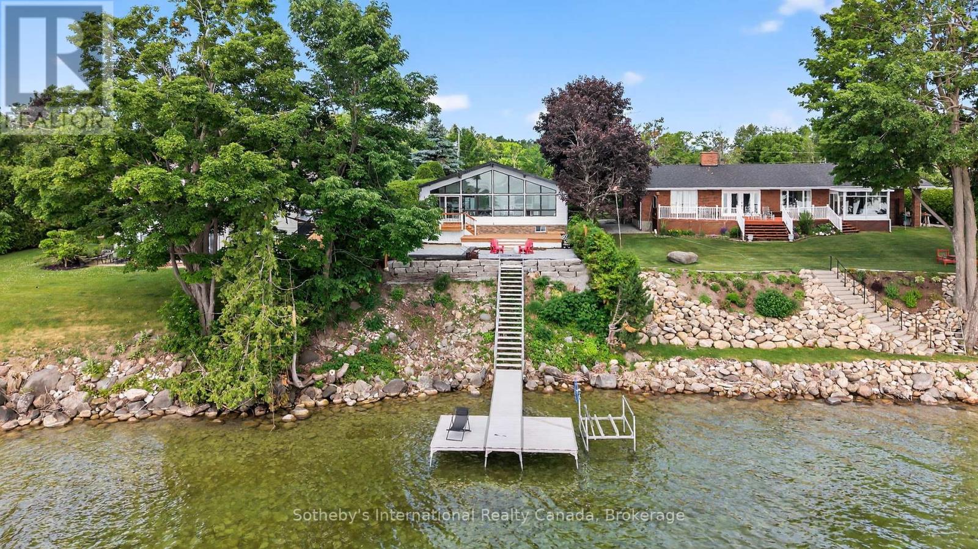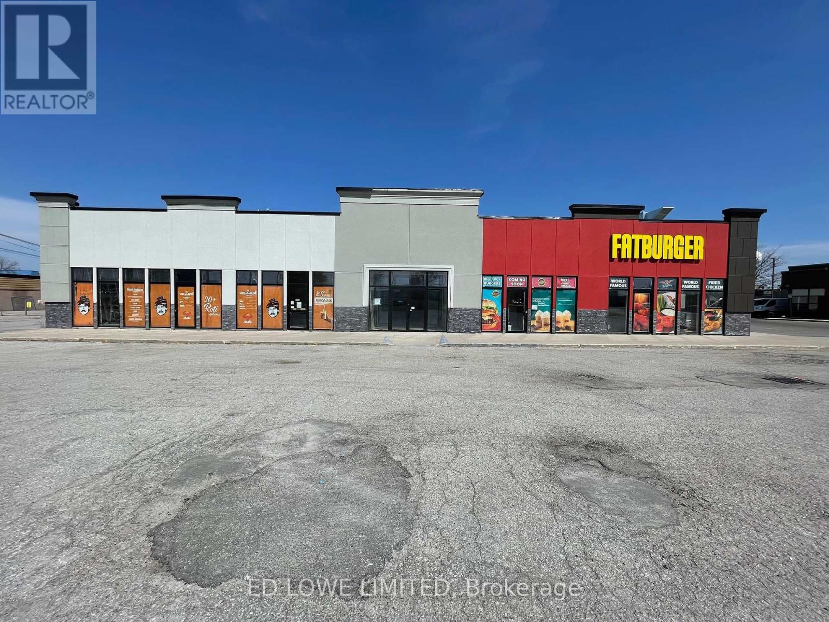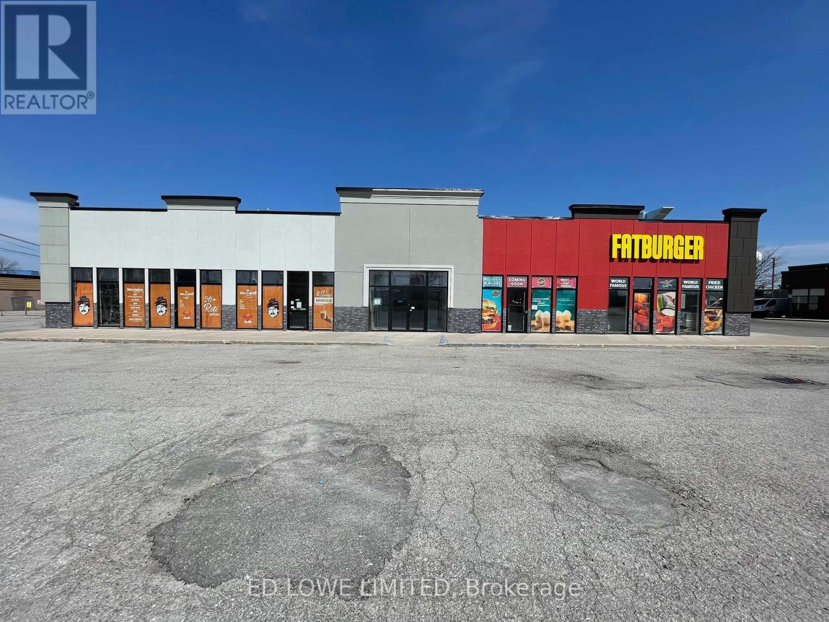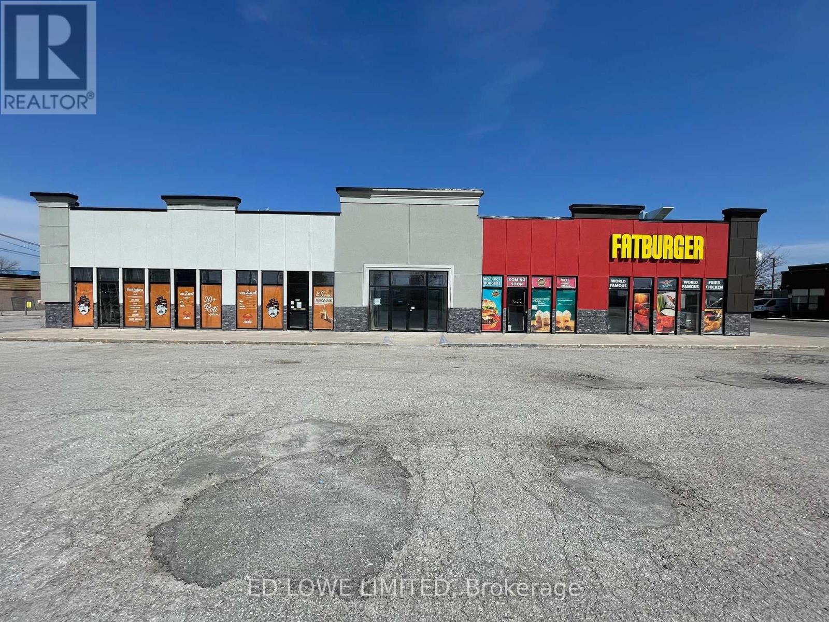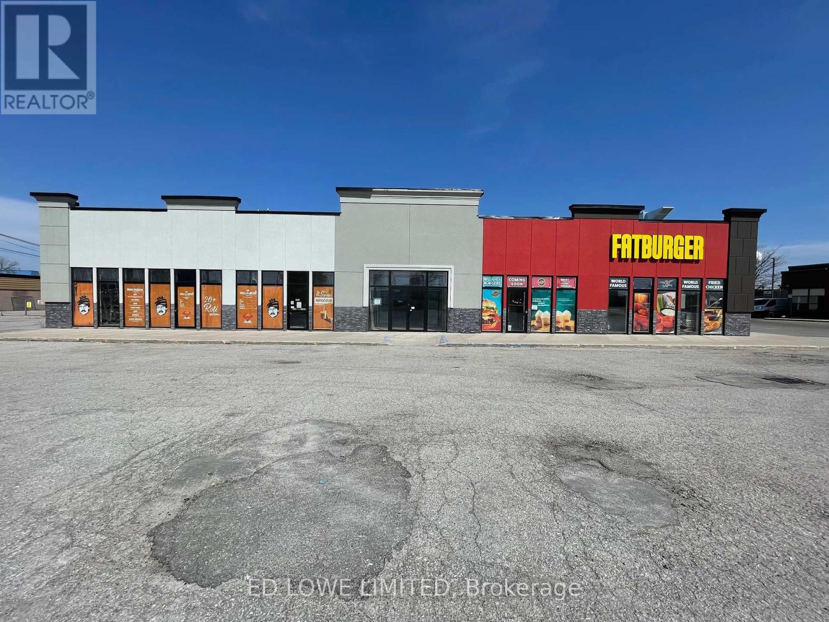44 Quance Street
Barrie, Ontario
3+1 Bed, 3 Bath Detached Home in South Barrie Located in a family-friendly neighbourhood, this well-kept 3+1 bedroom, 3-bath detached home offers a great layout with an eat-in kitchen and cozy family room featuring a fireplace. Enjoy nearby parks, schools, hiking trails, transit, and quick access to Hwy 400. Includes a finished room in the basement perfect for a home office, gym, or guest space. A fantastic opportunity in a great location! (id:48303)
Forest Hill Real Estate Inc.
635 Wayne Crescent
Midland, Ontario
Welcome Home to 635 Wayne Cres Midland Ontario, This wonderful all brick raised bungalow is awaiting you and your family. This Home offers 2 main floor bedrooms, main floor kitchen and living room dining combo area with walk out to large wood deck with beautiful views of midland, the main floor has a lovely 4 pc bath and newer appliances, there is 2 car garage with entry to the main entry. The lower level offers a full walk out basement with 1- bedroom 1- kitchen 1 -3 pc bathroom and large family room, this lower level would be great for shared families or convert to separate unit with an application and permit approval from the local municipality. The location on Wayne Cres is very sought after in the heart of midland this beautiful enclave of well cared for homes, offers easy access to all of Midland, Schools, Shopping, Hospitals and other amenities. The exterior of the home is well cared for with lovely gardens and lower level patio and upper wood deck (id:48303)
Sutton Group Incentive Realty Inc.
2813 Clarkesville Street
Innisfil, Ontario
Paradise Place In Innisfil. Quiet Street, Fresh Air. Bungalow with extra storage in 2 Sheds+ Workshop size of garage. Gardens. Open Concept W/Large Windows Allowing Lots Of Natural Sunlight. Inviting Grt Rm with Dble French Doors Leading You To Interlocking Patio. Gas Fireplace. Large And Beautiful Backyard. Steel Roof. Master W/Double Closets & Walkout To Deck. (id:48303)
Sutton Group-Admiral Realty Inc.
211 Moon Point Drive
Oro-Medonte, Ontario
WELCOME TO THIS CHARMING WATERFRONT PROPERTY ON LAKE SIMCOE 211 MOON POINT DRIVE IN A SOUGHT AFTER NEIGHBOURHOOD IN OR0-MEDONTE. THIS LOCATION ALLOWS FOR A SHORT DRIVE TO BIG BOX STORES, ALL AMENITIES AND RESTAURANTS AND ACCESS TO THE HIGHWAY FOR AN EASY COMMUTE NORTH OR TO THE CITY. THIS HOME FEATURES 2 BEDROOMS, 1 BATHROOM UPSTAIRS WITH AN ADDITIONAL 2 BEDROOMS, 1 BATHROOM IN THE NEWLY RENOVATED BASEMENT WITH LARGE FAMILY ROOM. CEILING TO FLOOR WINDOWS ALLOW FOR THE HOME TO BE FILLED WITH NATURAL LIGHT AND YEAR ROUND VIEWS FROM YOUR MAIN LIVING AREA. WAKE UP AND ENJOY YOUR MORNING COFFEE ON THE LARGE DECK OVERLOOKING YOUR PRIVATE DOCK WITH PWC LIFT ON LAKE SIMCOE. COME PUT YOUR PERSONAL TOUCH ON THIS LITTLE SLICE OF WATERFRONT PARADISE!!! (id:48303)
Sotheby's International Realty Canada
A4 - 535 Bayfield Street
Barrie, Ontario
1000 s.f. of ideal space for any kind of office or retail use. Common area washrooms, hallways. Close to shopping, retail, restaurants, and Hwy 400. Located adjacent to Tim Horton's with hundreds of cars a day through the lot. Signage and parking available. $24/s.f./yr + $15/s.f./yr TMI + utilities. Yearly escalations on net rent. (id:48303)
Ed Lowe Limited
A5 - 535 Bayfield Street
Barrie, Ontario
800 s.f. ideal space for any kind of office or retail use. Common area washrooms, hallways. Close to shopping, retail, restaurants, and Hwy 400. Located adjacent to Tim Horton's with hundreds of cars a day through the lot. Signage and parking available. $24/s.f./yr + $15/s.f./yr TMI + utilities. Yearly escalations on net rent. (id:48303)
Ed Lowe Limited
A4&a5 - 535 Bayfield Street
Barrie, Ontario
3000 s.f. of ideal space for any kind of office or retail use. Common area washrooms, hallways. Close to shopping, retail, restaurants, and Hwy 400. Located adjacent to Tim Horton's with hundreds of cars a day through the lot. Signage and parking available. $22/s.f./yr + $15/s.f./yr TMI + utilities. Annual escalations on net rent. Units can be leased separately (id:48303)
Ed Lowe Limited
108 - 535 Bayfield Street
Barrie, Ontario
1582 s.f. of ideal space for any kind of office or retail use. Unit faces Bayfield St. Common area washrooms, hallways. Close to shopping, retail, restaurants, and Hwy 400. Located adjacent to Tim Horton's with hundreds of cars a day through the lot. Signage and parking available. $35/s.f./yr + $15/s.f./yr TMI + utilities. Annual escalations on net rent. (id:48303)
Ed Lowe Limited
10 Keats Drive
Barrie, Ontario
PRIDE OF OWNERSHIP & ORIGINAL OWNER FOR THIS IDEAL ALL BRICK FAMILY HOME! QUIET STREET, QUICK ACCESS TO HWY 400, EXTRA LONG DRIVEWAY WITH NO SIDEWALKS, LARGE FENCED YARD WITH DECK & AWNING, 3 BEDROOMS INCLUDING LARGE PRIMARY WITH WALK IN CLOSET & 4 PIECE ENSUITE, NICE MAIN LEVEL LAYOUT WITH WALK IN FROM SPACIOUS GARAGE, LARGE REC ROOM IN BASEMENT, UPDATED A/C & FURNACE, +++ GREAT VALUE!! (id:48303)
Sutton Group Incentive Realty Inc.
A1 - 535 Bayfield Street
Barrie, Ontario
874 s.f. of ideal space for any kind of office or retail use. Common area washrooms, hallways. Close to shopping, retail, restaurants, and Hwy 400. Located adjacent to Tim Horton's with hundreds of cars a day through the lot. Signage and parking available. $25/s.f./yr + $15/s.f./yr TMI + utilities. Yearly escalations on net rent. (id:48303)
Ed Lowe Limited
27 Queen Street W
Springwater, Ontario
BRING BOLD BUSINESS PLANS TO LIFE IN DOWNTOWN ELMVALE WITH A COMMERCIAL BUILDING & VACANT LOT! Unlock the potential of your next big idea with this exciting opportunity in the heart of Elmvale! Featuring two parcels sold together, including one with a flexible commercial building and one vacant lot, this property offers endless potential for entrepreneurs, creatives, and investors alike. Located in a high-visibility spot along a busy route travelled daily by visitors heading to Wasaga Beach, Midland, and popular destinations throughout cottage country, it delivers steady exposure and strong traffic flow. Zoned General Commercial, the property supports a variety of commercial uses such as a retail shop, cafe, office, clinic, artist studio, custom workshop, or entertainment venue, subject to approvals. Residential use is also permitted in the rear half of the ground floor or above the first storey within a non-residential building. Inside, you'll find 1,320 square feet of versatile space, featuring a functional layout, a convenient powder room, municipal water and sewer connections, and natural gas forced air heating. You'll also benefit from four owned/deeded parking spaces at 16 Stone Street and a survey to guide your plans. Whether you're looking to launch, relocate, or renovate, this standout space in a thriving and well-travelled community is ready to bring your business vision to life! (id:48303)
RE/MAX Hallmark Peggy Hill Group Realty
1020 Mississaga Street W
Orillia, Ontario
With the perfect blend of comfort, style & convenience you can end your search for easy living here! This beautifully maintained end-unit townhome is a true standout, offering exceptional value, style, and space. Step inside to an inviting open-concept main floor featuring gleaming hardwood and tile throughout. Perfect for both relaxing and entertaining. The spacious kitchen, recently updated with modern finishes and thoughtful design, flows seamlessly into the dining area, with patio doors that open to an outdoor space with mature trees and cedars. Upstairs, you'll find a generous primary bedroom retreat complete with a full ensuite, along with the added convenience of an upper-level laundry area. Abundant natural light fills the home thanks to large end-unit windows, creating a bright and airy atmosphere throughout. The professionally finished basement adds even more living space. Ideal for a family room or home office. Plus, enjoy the convenience of inside entry from the garage for those cold winter days. This home truly shows A+ and is perfect for anyone looking to move right in and enjoy low-maintenance, stylish living in a family-friendly neighborhood. (id:48303)
Royal LePage Quest

