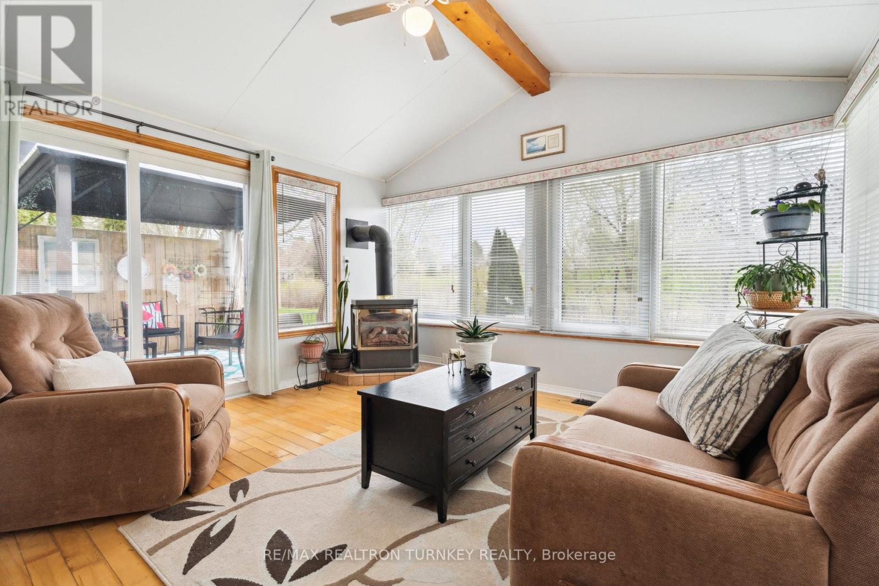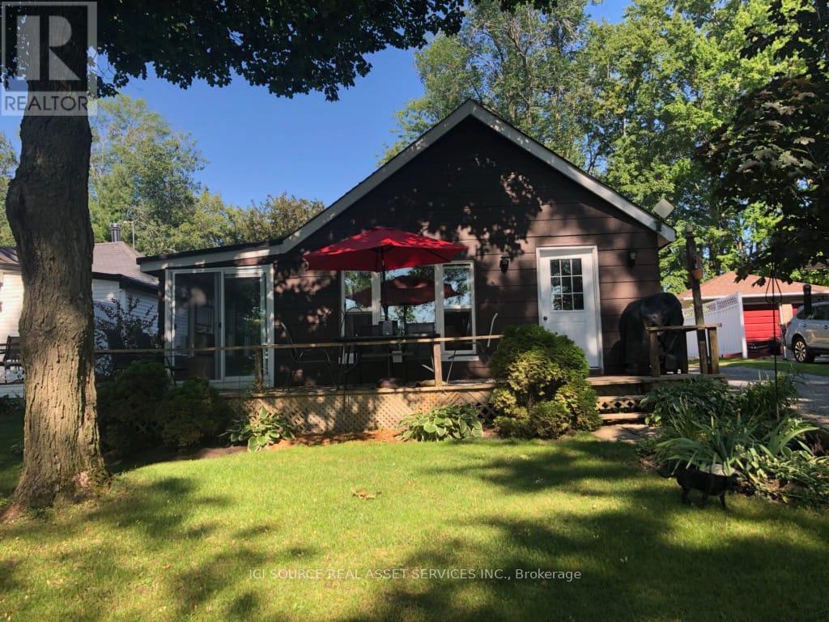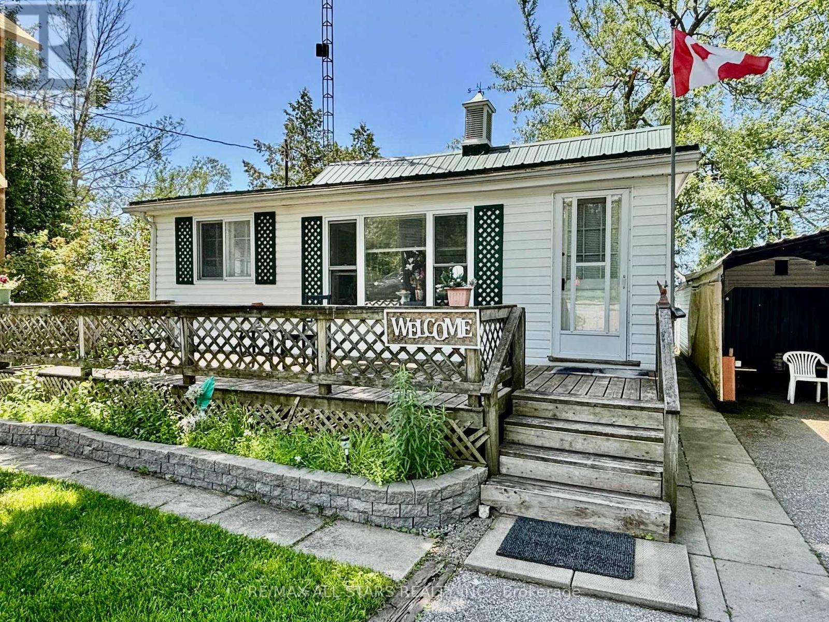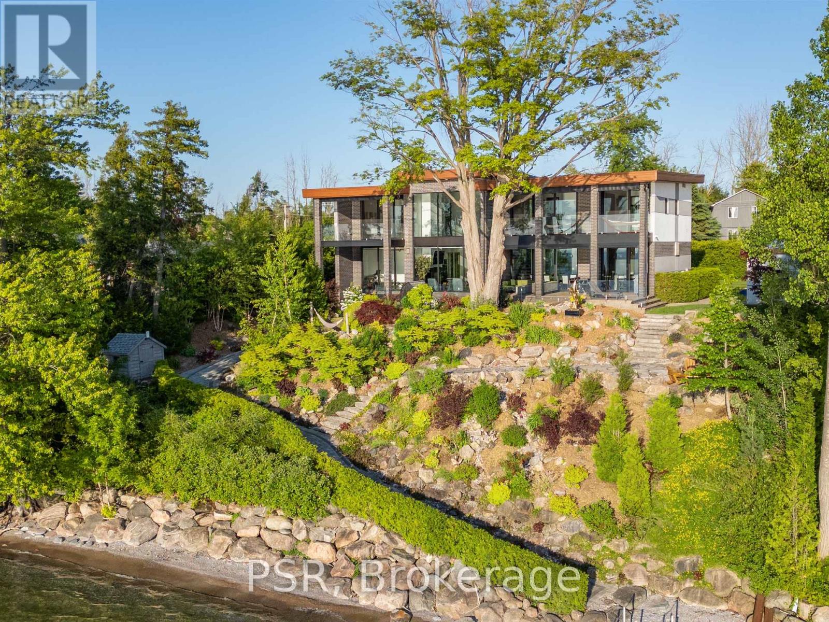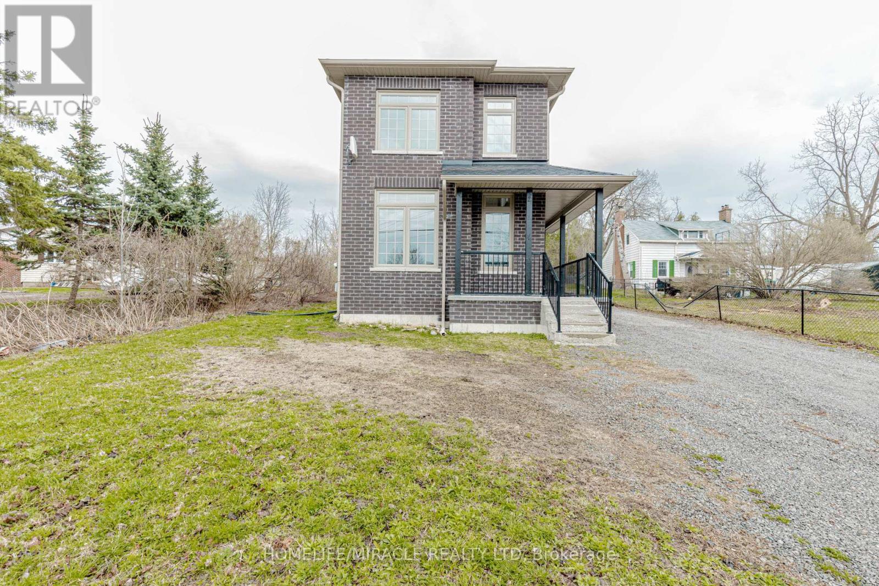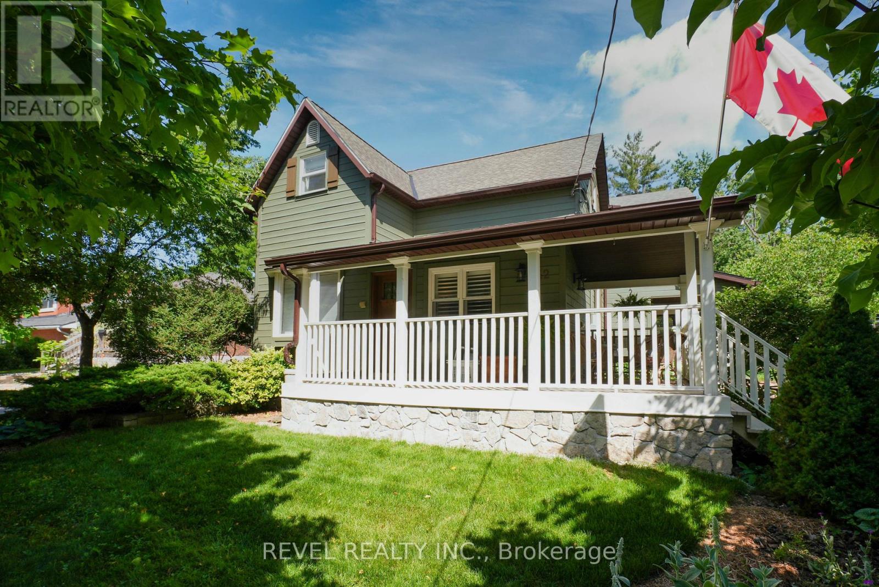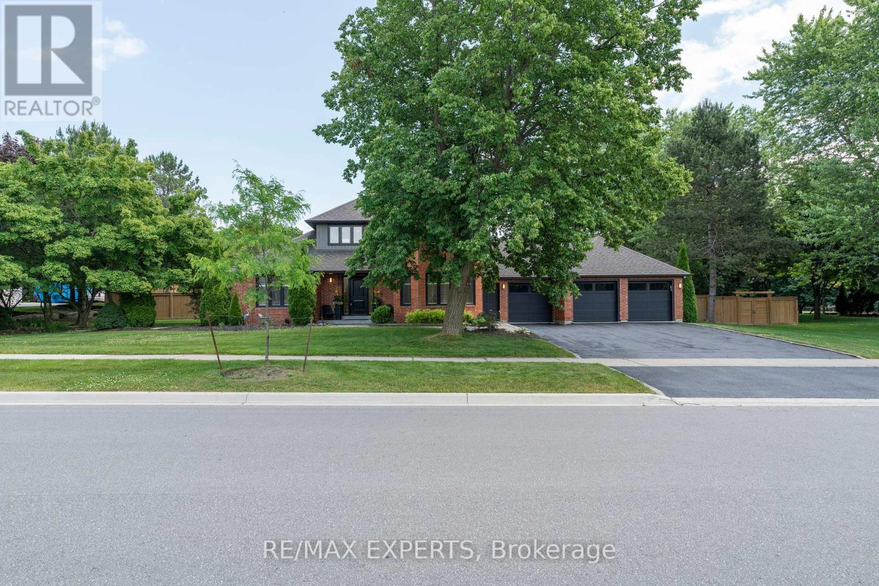36 Tecumseth Pines Drive
New Tecumseth, Ontario
Welcome home to 36 Tecumseth Pines a beautifully maintained & move-in ready bungalow in one of Ontarios most sought-after adult lifestyle communities! Located in the charming town of New Tecumseth, just west of Newmarket via HWY 9, this exceptional home is perfect for those looking to downsize without compromising on space, comfort, or community. Nestled in a lush, country-like setting, this nearly 1,500 sq ft bungalow offers a peaceful retreat with all the conveniences of a vibrant, active lifestyle. Step inside and be welcomed by a bright, open-concept layout featuring three generously sized bedrooms & 2 bathrooms, perfect for guests, a home office, or hobbies! A standout feature of this home is the gorgeous sunroom / family room the ideal place to enjoy morning coffee or unwind with a book while taking in views of your private backyard (With NO neighbours behind!) The living and dining areas flow seamlessly, making entertaining a joy. The newer gazebo creates a beautiful outdoor living space to enjoy throughout the warmer months! This home also includes a convenient 1 car garage, 4 parking spaces on the driveway & crawl space for storage! Enjoy central AC and an efficient natural gas furnace. The low-maintenance lifestyle continues with land lease fees that include your property taxes, simplifying your finances and freeing up time to enjoy everything the community has to offer. Residents have access to an impressive recreation centre offering an indoor pool, tennis and pickleball courts, exercise room, billiards, bocce, shuffleboard, a workshop, a multipurpose room, darts, and a cozy library with a music and television area. Whether you're seeking relaxation or connection, this community has it all. With flexible closing available, 36 Tecumseth Pines is the perfect place to begin your next chapter. Don't miss this opportunity to embrace a stress-free lifestyle in a welcoming and active 55+ community! (id:48303)
RE/MAX Realtron Turnkey Realty
251 Avery Point
Kawartha Lakes, Ontario
This four season completely renovated cottage offers sunrise views over the front lake and sunset views from the 16x16 new muskoka deck or fire pit over the back lake. Lake Dalrymple is shallow and warms up quickly to enjoy by boat or paddle in the summer. Snowmobile, skates or snowshoes in the winter. The cottage has new plumbing, electrical, 200amp service, spray foamed, water filtration system, stainless steel appliances and a stand alone washer dryer. The insulated attic offers storage with easy to access via drop down stairs. An over sized insulated single car garage and separate out building for lawn or snow equipment storage. A well maintained mature lot with plenty of sun and shade to enjoy for seasons and years to come. *For Additional Property Details Click The Brochure Icon Below* (id:48303)
Ici Source Real Asset Services Inc.
46 Benson Drive
Barrie, Ontario
A GREAT STARTER OR RETIREMENT HOME ALL BRICK CONSTRUCTION ON LOVELY STREET WITH CLOSE ACCESS TO THE 400 AND SHOPPING EAT IN KITCHEN WITH WALK OUT TO DECK AND LANDSCAPED FULLY FENCED YARD THE FAMILY ROOM HAS COZY GAS FIREPLACE THE MASTER HAS 4 PC ENSUITE WITH SEPARATE SHOWER AND WALK IN CLOSET THE MAIN FLOOR LAUNDRY HAS INSIDE ENTRY TO DBL CAR GARAGE. PARTIALLY FINISHED BSMT WITH 3 PC BATH AND 2 MORE BEDROOMS (id:48303)
Coldwell Banker The Real Estate Centre
51 Sharpe Crescent
New Tecumseth, Ontario
Beautiful Brand New and Spacious Apartment with Separate Entrance through Garage. Very Clean with white Kitchen and Quartz Counter Tops. 2 Bedrooms and Large Storage, Large Master Bedroom. Large Windows. Must See.. Close to amenities. Tenant Pay 1/3 of utilities. (id:48303)
Homelife Urban Realty Inc.
2644 Lakeshore Drive
Ramara, Ontario
Welcome to this cozy 3-bedroom, 1-bathroom cottage nestled on the shores of highly desirable Lake Simcoe. With beautiful western exposure, you'll enjoy spectacular sunsets over the water a perfect retreat to unwind and take in the natural beauty. This low-maintenance property features a metal roof and vinyl siding, a paved driveway, and a detached garage ideal for storing your water toys or gear. Inside, the efficient layout offers 3 bedrooms, making it a perfect starter cottage, downsizing option, or weekend getaway. Located just minutes from local amenities and offering an easy commute to the GTA, this is a fantastic opportunity to own a slice of lakeside paradise in a convenient and sought-after area. Dont miss your chance to enjoy Lake Simcoe living whether for summer memories or peaceful year-round enjoyment. Please note: The property is being sold as is, with no warranties or representations made by the seller or the listing agent. The seller has never lived on the property. (id:48303)
RE/MAX All-Stars Realty Inc.
27 Maitland Drive
Barrie, Ontario
This beautifully renovated home offers an open-concept flow with 3+2 bedrooms and 2 full bathrooms. The fully finished basement includes larger windows, providing ample natural light. Recently updated in 2021, the home features a brand new kitchen with cupboards, countertops, and newer stainless steel appliances, along with updated bathrooms and fresh paint throughout. The lower level has new flooring, making the space feel modern and welcoming. Located close to Georgian College, schools, recreation facilities, parks, and various amenities, this home is perfect for comfortable living. Don't miss out on this fantastic opportunity! (id:48303)
Save Max Superstars
72 Mcdermitt Trail
Tay, Ontario
Beautiful All Brick Custom Bungalow (1757 Sq f) on Oversized Lot and Backing to Wooded Area. Great Lay-Out With 3 Large Bedrooms, Each With 4pc Bath, Two Ensuite, One Semi-Ensuite. Hardwood Flooring and Crown Molding Throughout. 9' Ceiling and 10' in Kitchen, Breakfast Area. Gourmet Kitchen With Tall Cabinets, Centre Island, Granite Countertops, Built in Stainless Steel Appliances, Upgraded Light Fixtures and Walk Out to Large Deck. Main Floor Laundry, Entrance to Garage. Upgraded Granite Counters in Kitchen and 3 Baths. The Unfinished Basement (1907 Sq f) Provides Ample Storage and Offers Endless Potential for Your Finishing Touches. Total Living Area Approx 3664 Sq Ft. Large Deck with Gazebo and Brick Fire Pitt Provide Outdoor Oasis Perfect for Family Gatherings or Quiet Relaxation. Parking for 8 Cars, No Sidewalk. Close to Local Amenities, Trails, Beautiful Georgian Bay. Convenient Access to Highways 12 and 400. (id:48303)
Sutton Group Realty Systems Inc.
25510 Maple Beach Road
Brock, Ontario
Welcome to an extraordinary custom-built waterfront estate on Lake Simcoe, completed in 2023 and designed with exceptional attention to detail. Located just south of Beaverton, this architectural masterpiece offers over 5,000 sq ft of thoughtfully crafted living space on a beautifully landscaped lot with 130 feet of private shoreline. The gated entry opens to a double-layer asphalt driveway and a heated two-car garage with epoxy floors and custom built-ins. Over $500,000 in landscaping upgrades include concrete patios and balconies with snow-melting systems, LED lighting, underground irrigation, and two powered sheds. A screened-in outdoor living space off the kitchen adds 300+ sq ft of three-season enjoyment with electric drop-down screens and a screen door. The lakefront is fully equipped with a 6,500 lb hydraulic boat lift and an expansive dock system. Inside, luxury meets innovation. Ten-foot ceilings throughout the main and upper levels are complemented by a 24-foot vaulted great room with dramatic glass walls. Seven Schüco lift-and-slide doors and European tilt-and-turn windows blur the line between indoors and out. Hydronic in-floor heating runs through all three levels, paired with imported interior doors and custom wood baseboards. The chefs kitchen features a 60 gas stove with six burners, double grill, dual ovens, four integrated refrigerators/freezers, and a large central island. A finished basement showcases a $100,000+ temperature-controlled glass bar, polished heated concrete floors, and a second bar with beverage fridges. With four bedrooms, six bathrooms, spa-style primary suite, advanced mechanical systems including dual boilers, zoned HVAC, water filtration, and a Generac generator, this home redefines modern waterfront luxury. Whether entertaining by the lake, relaxing in the hot tub on its custom lift, or enjoying peaceful sunsets, every inch of this home is built for an exceptional lifestyle. (id:48303)
Psr
637 Simcoe Street
Brock, Ontario
A Must See! Don't Miss This One! Newer 2 Storey Detached Home! Rare Find Close To Lake ! Huge Lot Size 60 X 150 Feet! Located At The Heart Of Beaverton ! Bright Living Room, Dining, Gourmet Open Concept Kitchen W/Quartz Counters & Brand New S/S Appliances. Spacious Bedrooms, Open To Above Entrance, Oak Stairs. Engineered Hardwood Floor, Covered Porch. Close To All Amenities, School, Food City, Hwy 12. Good Investment For Investor (id:48303)
Homelife/miracle Realty Ltd
42 Dalton Street
Barrie, Ontario
This rare, updated century home in the heart of Barrie offers the perfect blend of historic charm and modern luxury on a private 0.62-acre lot. Tucked away on a quiet, tree-lined street, the home is surrounded by mature trees, perennial gardens, and flagstone walkways, with outstanding curb appeal and a welcoming traditional front porch. Inside, the newly renovated kitchen features engineered laminate floors, a 9-foot island, farmhouse sink, built-in coffee station, and views of the backyard oasis. The main floor includes a family room, separate office, laundry area, and a screened three-season porch with an infrared heaterideal for relaxing in any weather. The home has been freshly painted and fitted with custom California shutters and blinds throughout. Upstairs, there are three bedrooms, including a grand primary suite with walk-in closet and a spa-style ensuite offering an oversized glass shower, his-and-hers sinks, Roman tub, makeup vanity, and large windows for natural light. A total of 3.5 bathrooms ensures comfort and convenience for the entire household. The finished basement provides a second family room with gas fireplace, a full in-law kitchen, and a flex room perfect for guests or a gym. The backyard is a true retreat featuring a 60-foot inground pool with swim lane and waterfall, an 8-person hot tub, and a cedar-lined pool house with a changeroom and bathroom. Poured and stamped concrete surrounds the outdoor space, along with two custom wood sheds and vibrant perennial landscaping framed by armour stone. Additional highlights include a double car garage, Generac 20kW natural gas generator, and whole-home water filtration system. This is a rare chance to own a character-filled home that delivers on privacy, space, and lifestyleright in the heart of Barrie. (id:48303)
Revel Realty Inc.
21 Mccutcheon Avenue
King, Ontario
Fully Renovated Designer Home Situated On A Premium 1/2 Acre Lot In Nobleton's Exclusive Family Friendly Shear down Estates. Functional & Airy Main Floor Features A Formal Living Room W/Built In Gas Fireplace, Separate Home Office, Oversized Chef's Kitchen W/Wet Bar, Massive Island & Eat In Breakfast Area W/Walkout to Resort Size Newly Fenced Backyard Oasis. Huge Mud Room W/Built-In Closet Organizers & Walk-Out To 3 Car Wide Oversized Garage. Gleaming New Oak Staircase W/Brand New Skylight Leads To Spacious 2nd Floor Presenting A Primary Bedroom W/Built-In His & Her Closets, Chevron Laid Flooring, A Sitting Area & Spa Inspired Ensuite; 3Great Sized Bedrooms W/Large Windows & Double Closets & Stunning Bathroom W/Walk-In Shower. Entertainer's Delight Finished Basement Offers An Exercise Space, Man's Cave & 5th Bedroom. (id:48303)
RE/MAX Experts
2 - 25 Madelaine Drive
Barrie, Ontario
Immediate Occupancy Available. This functional 2 Bedrooms + Den 2-level condo townhome isfreshly painted throughout. Spacious Primary Room With A Large Walk-In Closet! 2 ParkingSpaces Are Included! Features common areas, maintenance-free, outdoor space, gym, lounge foryou to enjoy. Minutes To Go Station, Shopping & Schools. 2 Full Baths. Approx 1300 Sqft. WalkOut To Balcony/Terrace From Family/Living Area. Lower Level Has Den Or Ensuite Storage,Bedrooms, Full Bath & Open Area That Could Be Used For A Games Room Or Office. Book YourPrivate Showing Today! (id:48303)
Keller Williams Referred Urban Realty

