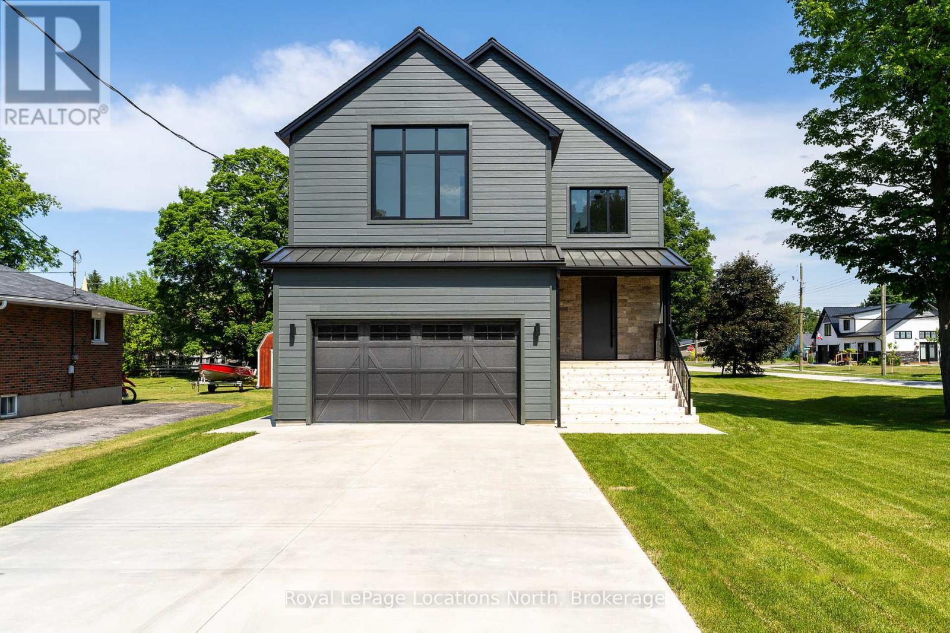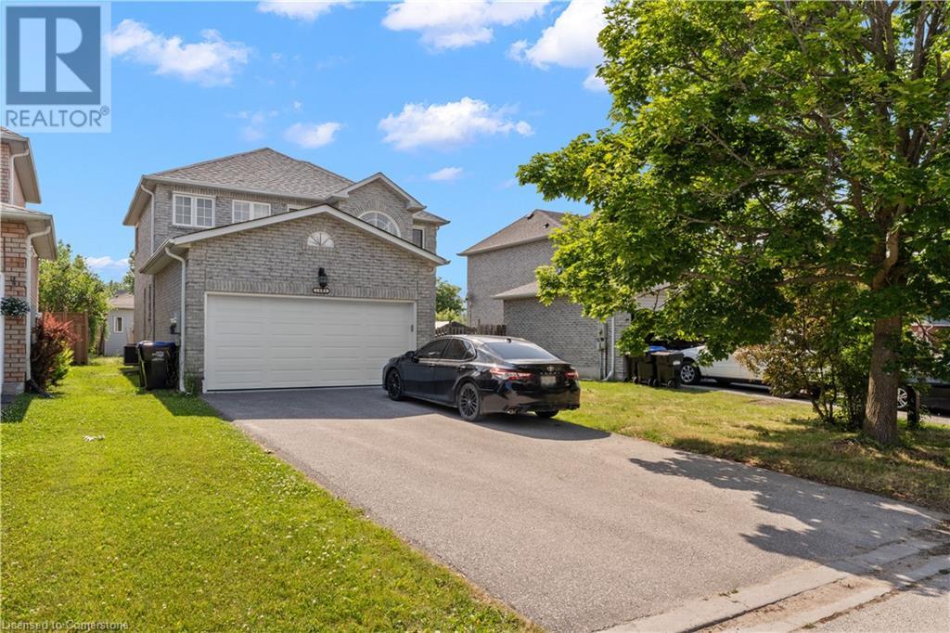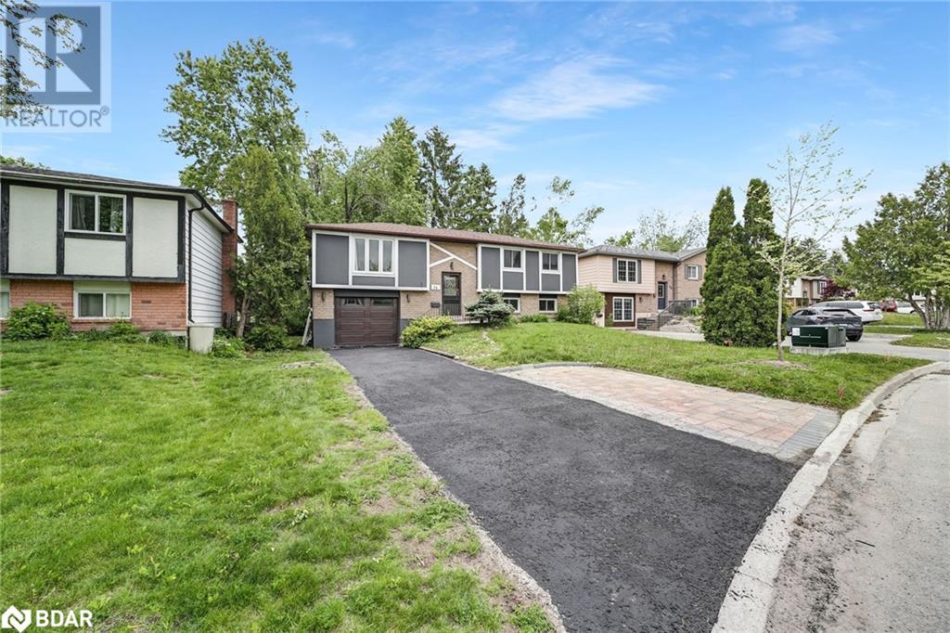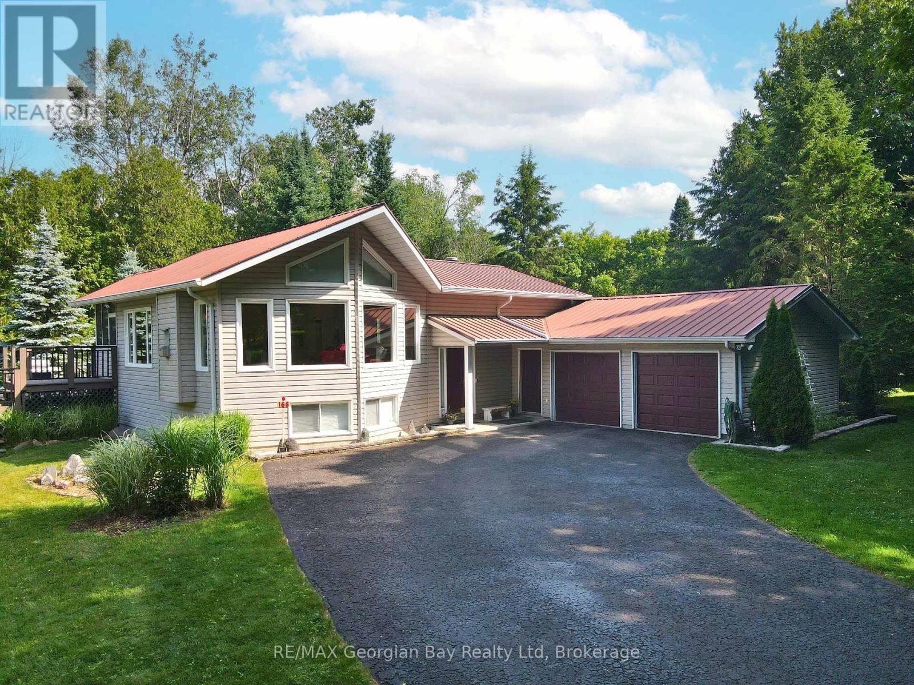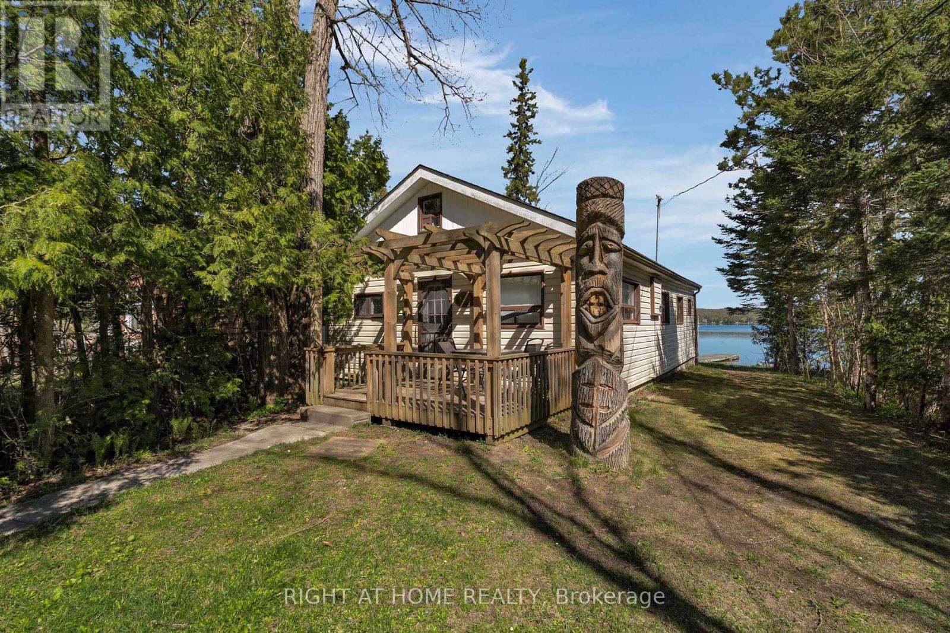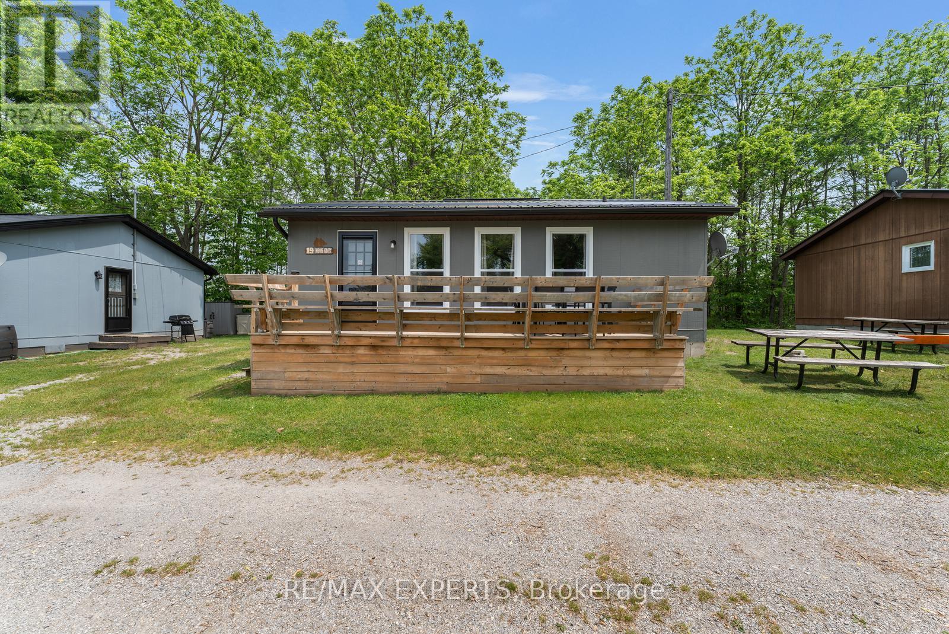18 Melville Street
Clearview, Ontario
This elegant 3-bed, 2.5-bath custom home offers the perfect blend of luxury, functionality, and timeless design. Ideally located just minutes from Collingwood, Blue Mountain, and Osler Bluff, and within walking distance to local schools, trails, shops, and parks, this property is a rare find in a highly desirable area.Step inside to an open-concept floor plan flooded with natural light and finished with wide plank oak flooring. The chef-inspired kitchen features high-end appliances, quartz countertops, custom cabinetry, and a spacious walk-in pantry perfect for effortless entertaining.The primary suite is a serene retreat with a spa-like ensuite offering heated floors, double vanities, a soaker tub, and glass-enclosed shower. Additional features include aluminum tilt-and-turn windows, spray foam insulation, a forced air furnace, central A/C, and heated polished concrete floors for year-round comfort.A fully roughed-in basement with separate entrance offers future income or in-law potential. Outside, enjoy a 2-car garage, concrete laneway with parking for 6, and beautifully landscaped surroundings.Every detail has been thoughtfully curated to elevate your lifestyle and provide long-term value. Experience elegant living in this meticulously designed home in the heart of Southern Georgian Bay (id:48303)
Royal LePage Locations North
Century 21 Millennium Inc.
12 Jessica Drive Unit# Bsmt
Barrie, Ontario
New Lower Level 1 Bedroom Unit In A Legal Duplex. Conveniently Located In An Excellent Family-Friendly Neighbourhood! Fully Private Seperate Entrance, In-Suite Laundry Facilities, Close Proximity To Hwy 400, Shopping, Transit, & Dining! Available Immediately. First And Last For Deposit. No Pets. One Parking Space On Driveway. (id:48303)
Keller Williams Experience Realty Brokerage
1850 Mill Street
Innisfil, Ontario
Welcome to this beautifully maintained all-brick 3-bedroom home, perfectly situated just minutes from Innisfil Beach Park. The main floor offers hardwood flooring and crown moulding in both the living and family rooms, creating a warm and elegant atmosphere. The eat-in kitchen features a garden door walkout to an interlocking patio—ideal for entertaining. Enjoy the convenience of main floor laundry with direct access to the garage. Upstairs, the spacious primary bedroom boasts a walk-in closet and a private 4-piece ensuite. Two additional bedrooms share a well-appointed 3-piece bathroom. The fully finished basement adds valuable living space with a second kitchen, large rec room, an additional room, and a 3-piece bath—perfect for in-law potential or multi-generational living. The fully fenced backyard offers privacy, a storage shed, and beautifully landscaped outdoor space. Recent updates include some newer windows, a newer driveway and garage door, and a furnace and A/C system installed in 2018. A wonderful opportunity in a family-friendly neighbourhood close to parks, schools, and lakefront recreation. (id:48303)
Revel Realty Inc.
89 Fairlane Avenue
Barrie, Ontario
Newer Freehold Townhouse (No Fees), Great Location in Barrie Near Yonge & Mapleview walking Distance to Go Station. Minutes Away From Go Transit, Waterfront, Shopping, Schools, Hwy, Downtown Barrie, Excellent For 1st Time Buyers Or Investors, Modern Open Concept, Laminate Floors, Central Island Kitchen W/Granite Counters & Undermount Sink, Oak Staircase Stained To Match Laminate Flooring, Newer S/S Kitchen Appliances, Second Floor Laundry. (id:48303)
Century 21 Percy Fulton Ltd.
6 Toronto Street Unit# 1603
Barrie, Ontario
Truly One of a Kind – First Time Offered by the Original Owner! Welcome to this exceptional 2,348 sq.ft. open-concept 2-bedroom, 3-bathroom luxury condo — a rare offering with unrivaled 180° panoramic views of the entire bay and city skyline, stretching as far as the eye can see. Enjoy peaceful sunrises and glowing sunsets that light up the horizon. Boasting over 40 feet of front-facing living space spanning three elegant, light-filled rooms, all framed by expansive windows and soaring 9ft. ceilings. A timeless layout enhanced with hardwood and ceramic flooring completes this stunning residence. Features include: •Two private entrances — one formal main entrance and a secondary entry providing convenient access to the kitchen and laundry area •Two balconies, each offering unique views and varying sun exposure to suit your preference throughout the day •A grand formal living room with unobstructed views •A stylish sitting room with a wet bar, fireplace, and walkout to the balcony •A dedicated office •Spacious family room open to a chef’s kitchen with stunning water views •Dining area with a walkout to the balcony •An expansive primary bedroom featuring water views, a 4-piece ensuite, and a walk-in closet •A second bedroom that is equally spacious and inviting •A generous storage room and a separate laundry room •Two premium side-by-side parking spots and a locker. While beautifully maintained, this unit presents a rare opportunity to personalize a truly grand waterfront residence — making it a smart investment. Beautifully updated lobby and hallways offer a welcoming first impression. Building amenities include: Indoor pool, Gym, Sauna, Guest suites, Party & Games room, Library, Ideally located just steps from the waterfront walking and cycling trails, cafés, restaurants and only minutes from RVH Hospital and Hwy 400 — perfect for commuters. (id:48303)
Royal LePage First Contact Realty Brokerage
14 Chippawa Court
Barrie, Ontario
Beautiful Detached Raised bungalow with park-like backyard & walkout basement apartment on a massive lot steps to Lake Simcoe and the beach! Live upstairs and rent basement or add to investment portfolio with rental of upper and lower levels, totalling ~ $4,000 / month. The property is close to the lake, top-rated schools, Georgian college Hospital, parks, and major amenities. Incredible location, tucked into one of Barrie's most cherished east-end neighborhoods, with mature trees, quiet streets, and great walkability to amenities and Johnsons Beach. This home has 3 Beds, 2 Baths and a beautiful walkout basement that can be rented for extra income. Upstairs and downstairs have their own separate laundry. Spacious open concept renovated home. Walk out to the a wonderful Patio from the dining room overlooking a massive beautiful Treed And Private Backyard perfect for families and kids! Located on a quiet tree lined court/ dead end street in a family friendly community surrounded by incredible amenities. Easy access to schools, parks, restaurants, transit, Georgian College, Hwy 400, and the vibrant downtown core. The finished walkout basement includes a spacious rec room with a gas fireplace. (id:48303)
Sutton Group-Admiral Realty Inc.
2699 Coopers Falls Road
Severn, Ontario
Situated along the serene shores of Boyd's Creek (a channel off of the Green River), this 1.59 acre property offers a peaceful escape amidst nature's beauty. With approximately 460 feet of water frontage and surrounded by mature trees and granite formations, this location sets the stage for a cozy retreat, weekend escape or the perfect place to build your dream home. Significant investments have already been made to enhance this parcel's appeal and functionality. Tens of thousands have been dedicated to essential lot improvements, including a large driveway, thoughtfully crafted landscaping and a dock for launching watercraft, fishing, or simply soaking in the peaceful waterside atmosphere. With these valuable improvements already in place, you can focus on maximizing your enjoyment of this property without the hassle or expense of additional enhancements. Don't miss out on the chance to call this tranquil waterside retreat your own. Buyer to pay all development charges/lot levies. To walk the property, please book appointment! (id:48303)
Nine Mile Realty
166 Albin Road
Tay, Ontario
Privacy, Comfort & Charm Welcome to This Beautiful In-Town Retreat! Check this out privacy plus! This lovingly maintained 2 + 1 bedroom raised bungalow sits on a spacious 198' x 124' in-town lot, just a short walk to the stunning shores of Georgian Bay. Tucked away yet conveniently in-town, this home offers a rare blend of space, comfort, and thoughtful upgrades. Inside, you'll find a bright kitchen and dining area with a central island perfect for family meals and entertaining alongside a warm, welcoming living room, both featuring beautiful hardwood floors and a cozy gas fireplace. The home also offers: 2 bathrooms with heated floors, a fully finished basement with a second gas fireplace, a covered, screened-in sunroom leading to a private deck area, ideal for entertaining friends and family, gas heat, central air, HRV system & central vac, custom blinds, alarm system & Generac generator, steel roof, 2-car garage, and paved driveway, meticulously landscaped yard with vibrant gardens. Whether you're enjoying peaceful mornings on the deck or hosting summer get-togethers, this property is the perfect place to call home. Don't miss out on this gem - just minutes from Hwy 400 and all local amenities! What are you waiting for? (id:48303)
RE/MAX Georgian Bay Realty Ltd
2200 South Orr Lake Road
Springwater, Ontario
Your private weekend retreat awaits! Located 75 mins north of the GTA, this quaint 3 season lake side cottage has everything you need to escape the weekly 9-5. Your family will enjoy the approximately 50 feet of lake front shoreline, perfect for weekend campfires, fishing and boating. The 3 bedroom cottage features a large deck for entertaining, updated kitchen and plenty of room for all your recreational needs. Immerse yourself in what nature has to offer! (id:48303)
Right At Home Realty
19 - 230-232 Lake Dalrymple Road
Kawartha Lakes, Ontario
Rustic charm meets lakeside relaxation at Lake Dalrymple Resort! This cozy, fully furnished3-bedroom, 1-bathroom four-season cottage offers a warm, woodsy feel with all the essentials for a perfect retreat-just under two hours from the GTA. Step outside to enjoy a newer, spacious deck, ideal for BBQs, morning coffee, or sunset views. This cottage boasts stunning water views, access to a dock and boat slip, and sits in a well-managed, family-friendly resort community. Whether you're looking for a peaceful getaway, a rustic lakeside experience, or a smart investment, this property offers great rental potential and endless summer memories. The monthly maintenance fee covers hydro, water, property taxes, and use of all resort amenities-including a sandy beach, sports courts, playground, convenience store, restaurant and boat rentals. Comes equipped with a fridge, stove, microwave, furnishings, and more-move in ready or easily rentable. Close to Casino Rama, golf courses, Orillia, and some of Ontario's best fishing spots. Affordable, charming, and low-maintenance-a lakeside gem! (id:48303)
RE/MAX Experts
10 Mcavoy Drive
Barrie, Ontario
STATELY 2-STOREY WITH 2,787 SQ FT ABOVE GRADE, A 3-CAR GARAGE, & A PREMIUM PIE-SHAPED LOT! Set on a premium pie-shaped lot in Barrie's quiet and family-friendly west end, this stately all-brick home makes a statement from the moment you arrive. The wide 3-bay garage with recently painted doors and trim adds to the curb appeal and offers serious functionality, with space to park your toys or create a dream workshop. Inside, 2,787 square feet of finished living space above grade showcases pride of ownership and thoughtful upgrades that deliver both style and comfort. The heart of the home is a bright, well-equipped kitchen featuring white cabinetry with ample storage, stainless steel appliances including a gas stove, a peninsula with seating, and a breakfast area with a newer sliding glass door that walks out to a large deck. Entertain in the open-concept dining area or settle into the adjacent den, perfect for a home office, reading nook, or playroom. The family room impresses with a tray ceiling, oversized window, and cozy gas fireplace. Upstairs features engineered hardwood in the bedrooms, with new carpet in the hallway and on the stairs for a fresh, updated feel. The private primary suite includes a walk-in closet and a beautifully updated ensuite with newer floor tile, tub surround and wall tile, dual sinks with updated taps, towel accessories, and fresh paint. The updated main bathroom adds even more function with a newer bathtub, tiled walls, updated showerhead and tap, porcelain tile flooring, an updated vanity with sink and tap, towel accessories, and fresh paint. The main floor laundry room provides inside garage access and a utility sink for added convenience. The bright, unspoiled lower level is full of potential, while updated shingles offer peace of mind. Whether you're hosting, relaxing, or dreaming up your next project, this west-end gem is ready to fit your life. (id:48303)
RE/MAX Hallmark Peggy Hill Group Realty
108 Quigley Street
Essa, Ontario
Top 5 Reasons You Will Love This Home: 1) Step into a bright and airy layout where large windows and an open-concept main level fill the space with natural light and warmth 2) The modern, functional kitchen offers generous counterspace and flows seamlessly to a custom deck, perfect for effortless entertaining, along with the convenience of inside access to the garage from the main hallway 3) Your private primary retreat awaits with a walk-in closet and a spacious 5-piece ensuite, creating a perfect space to unwind at the end of the day 4) The fully finished basement adds valuable extra living space, ideal for a recreation room, home office, or private guest suite, complete with a full 3-piece bathroom 5) Outside, the custom deck with built-in privacy shutters creates a stylish and secluded setting for summer gatherings, quiet mornings, or evening relaxation. 1,557 above grade sq.ft. plus a finished basement. Visit our website for more detailed information. *Please note some images have been virtually staged to show the potential of the home. (id:48303)
Faris Team Real Estate Brokerage

