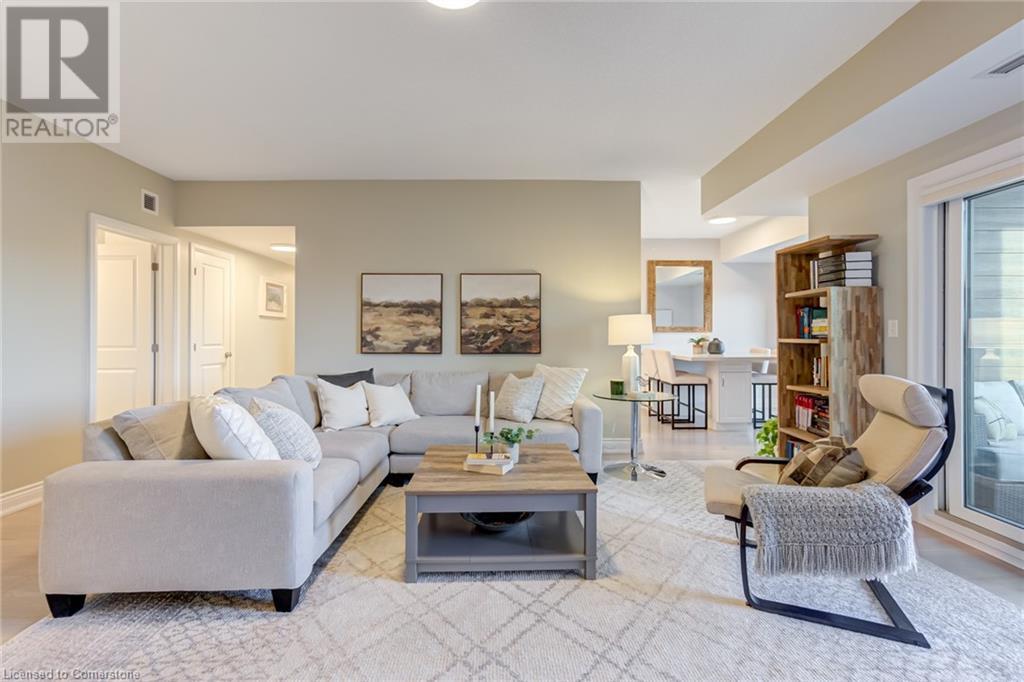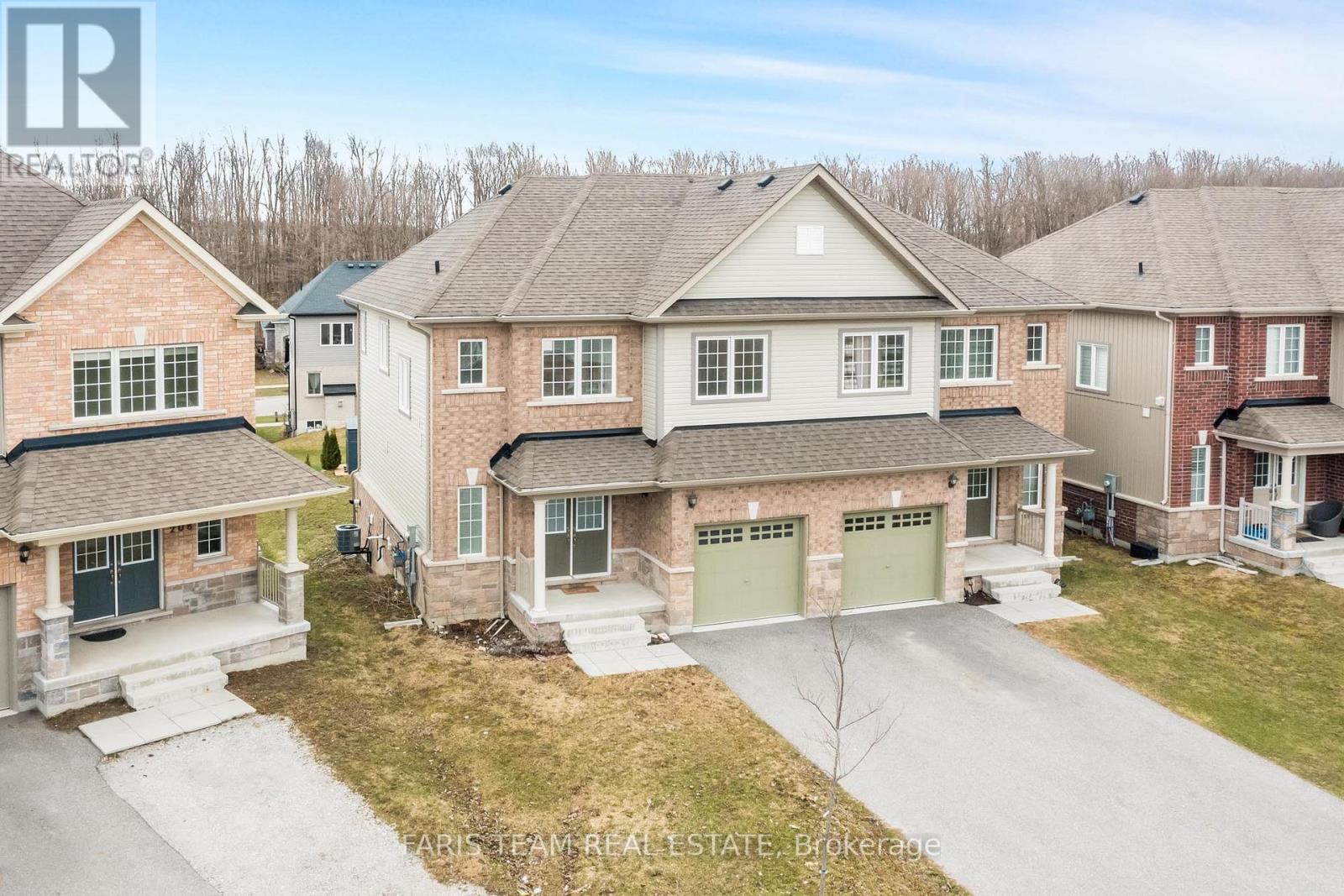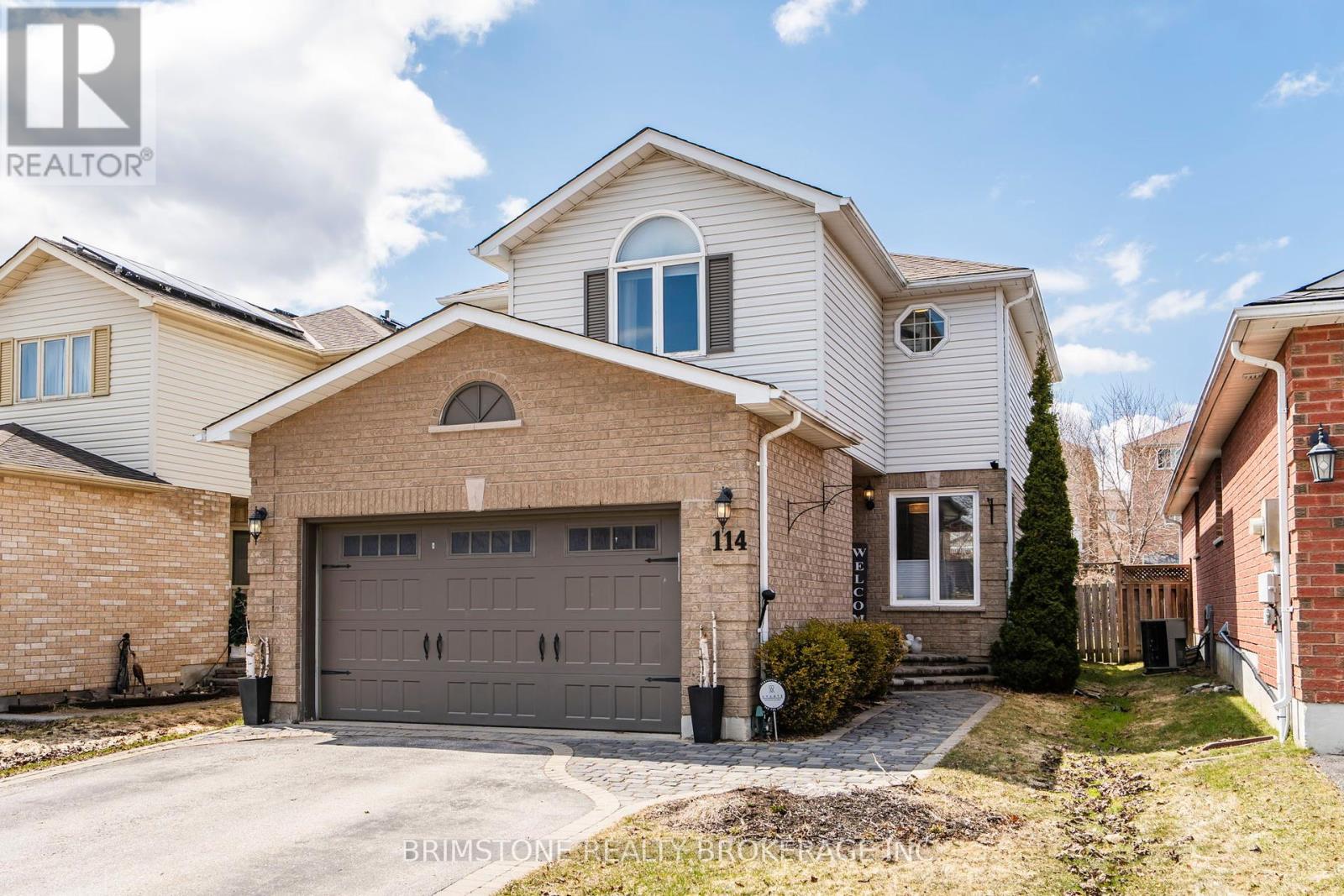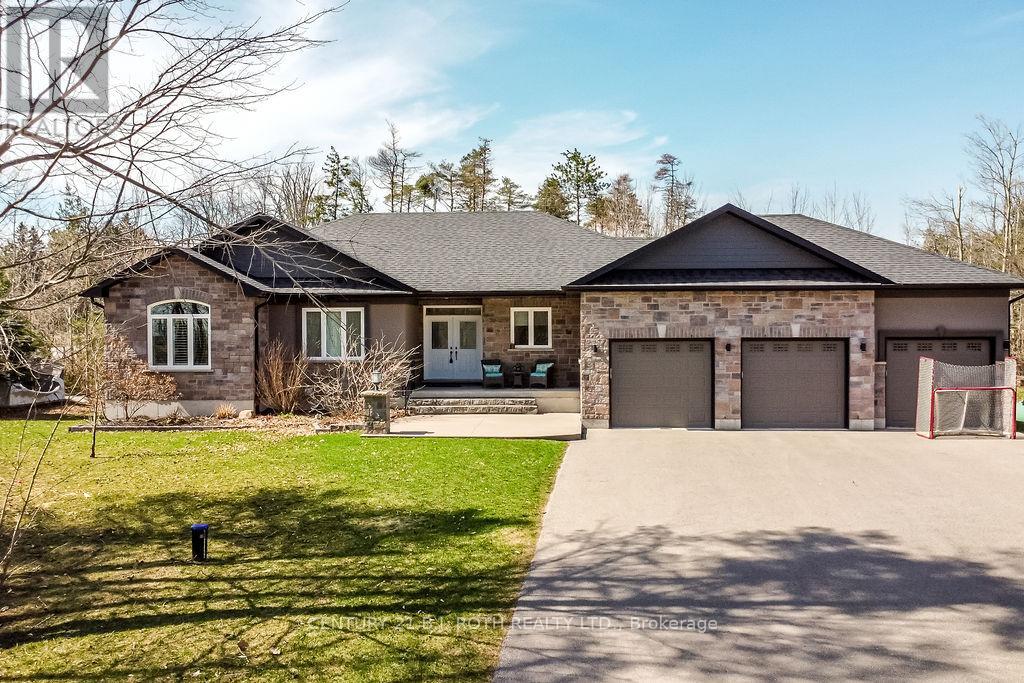91 Green Briar Road
New Tecumseth, Ontario
Welcome to the ease of low-maintenance living in the highly sought-after Green Briar community, nestled in the charming town of Alliston! This beautifully maintained home offers a perfect blend of comfort, convenience, and lifestyle. Step into the renovated kitchen, where modern updates meet everyday functionality, featuring a stylish breakfast bar with a lovely quartz countertop. Enjoy the spacious, open-concept living and dining area, perfect for both relaxing and entertaining. The pride of ownership shines throughout, making this home truly move-in ready. The cozy family room, complete with a natural gas fireplace, creates the perfect ambiance for relaxing evenings. The primary bedroom is a true retreat, featuring a huge walk-in closet that will take you by surprise! The large cold room is perfect for all your canning and pantry needs. Enjoy the lovely walking trails surrounded by mature trees just steps from your front door, or take advantage of the beautiful Nottawasaga golf course for a day on the greens. Located just 15 minutes from Highway 400 and the Tanger Outlets mall, with easy access to Highways 89, 50, and 27, this home offers the perfect balance of tranquility and accessibility. Just a short 25 minutes to Barrie and 45 minutes to Toronto. Be sure to check out the wonderful community centre with many activities for residents! ** Extras: New laminate flooring throughout all levels. Water softener (2022), Dishwasher & range hood (2022), kitchen renovation (2022), new toilets & vanities in all bathrooms (2022), new bathtub in ensuite bathroom (2024) roof (2021). Don't miss your chance to live in this vibrant community and experience all it has to offer! (id:48303)
Royal LePage Rcr Realty
23 Parnham Crescent
East Gwillimbury, Ontario
Refined Living in the Heart of Sharon. Nestled on a breathtaking 100 x 190 ft lot, this fully renovated 4 bedroom, 5 bathroom estate offers over 3,600 sq ft of beautifully finished space - perfect for elegant entertaining & everyday family life. From the grand entryway to the bright great room with soaring ceilings & oversized windows, natural light fills every corner. Picture cozy nights by the fire, unforgettable holiday gatherings, or peaceful evenings unwinding at home. The heart of the home is the stunning, fully renovated kitchen with high-end finishes, sleek countertops & top-tier appliances. An open-concept layout seamlessly connects the kitchen, dining & living spaces, making entertaining effortless. Step outside to the covered porch for year-round enjoyment - your morning coffee spot or evening retreat under the stars. With 4 spacious bedrooms, theres room for everyone. The primary suite is a true sanctuary, offering a tranquil escape, while the 3 additional bedrooms are ideal for family, guests, or a home office. The primary ensuite is fully roughed in, ready for the new owners finishing touch. Practicality meets luxury with a 4-car garage providing ample space for vehicles, storage, or a home gym. The expansive backyard is a blank canvas - imagine a pool, play area, or garden retreat. Located in the prestigious community of Sharon, just minutes from Highway 404 and Newmarket, this home blends luxury with convenience. Known for its estate-style living, highly regarded schools, and a welcoming community, Sharon offers the perfect balance of tranquility and accessibility. Whether you're commuting to the city or looking for a place to put down roots, this home is the perfect backdrop for the next chapter of your family's story. (id:48303)
Lander Realty Inc.
21 Majesty Boulevard
Barrie, Ontario
Welcome home to this family friendly neighbourhood. Ready to move in super clean end unit with huge fully fenced backyard. Private drive to fit 2 cars entry from garage to home. Easy access to go train & other amenities. 3 bedrooms, 3 bathroom with partially finished basement. All bathrooms were renovated only 2 yrs ago. A must see on your list!!! (id:48303)
Ipro Realty Ltd.
210 Morrison Avenue
Brock, Ontario
Welcome to this absolute turn key 4 season waterfront home on Lake Simcoe's east shore. Step outside and take in beautiful west views and famous sunsets from the tiered decks or sit out on the custom dock with your favourite beverage. The home has 3 bedrooms, 2 baths including the renovated ensuite, a modern cook's kitchen and a open plan living/dining area that walks out to a spacious deck. Cozy up by the fireplace and plan tomorrow's adventure of boating down the Trent Canal System, a round of golf or maybe a nice walk on one of several trails. The Ethel Park area is lush with mature trees and cedar hedges. It is a short walk to the local yacht club, harbour, boutique shops and restaurants. Join our warm and friendly community. Services include municipal water and sewers. This section of Lake Simcoe has a firm base with mixed sand & stone.The base of your lakefront does make a difference. Being just an hour from 404 & 407 makes for easy commute. (id:48303)
Keller Williams Referred Urban Realty
10 Ridge Avenue
Ramara, Ontario
WELCOME to 10 Ridge Ave! This waterfront community offers 4 seasons of absolute joy. From boating, swimming, fishing and walking trails, to ice fishing, snowmobiling and only 1.5 hrs from the GTA! This adorable bungalow offers updated vinyl siding and windows, beach access only steps away! All newer insulated walls, spray foam ceilings and crawl space. Newer drywall, shiplap, baseboard heaters, electrical, hot water tank, laundry and dishwasher. Kitchen offers newer counters and walk out to glorious sunroom. Woodstove heats this home with ease and comfort. (id:48303)
RE/MAX Country Lakes Realty Inc.
1154 Innisfil Beach Road
Innisfil, Ontario
MU2-X Mixed Use Zoning with Numerous Residential/ Commercial Development Potential on This Site. (id:48303)
RE/MAX West Realty Inc.
54 Koda Street Unit# 317
Barrie, Ontario
Offering over 1,400 square feet of living space, this rare 3-bedroom, 2-bathroom condo gives you the feel of a house with all the benefits of condo living. A bright and generously sized living room anchors the home, flowing seamlessly into a dedicated dining area with a custom-built island – perfect for entertaining. The kitchen is beautifully appointed with quartz countertops and stainless steel appliances. A private balcony, perfect for relaxing or BBQing, is conveniently located off the living and dining area. The smart layout offers thoughtful separation between the main living areas and the private bedroom wing. You'll love the spacious primary bedroom, which easily fits a king-sized bed with room to spare. Complete with his-and-hers closets and a private ensuite, it's a retreat you don't often find in condo living. This unit also includes in-unit laundry, underground parking and double storage lockers – adding even more value and convenience. Located close to shopping, dining, and with easy access to Highway 400, this home blends space, comfort, and practicality in one stylish package. (id:48303)
Century 21 Millennium Inc Orangeville
2509 - 39 Mary Street
Barrie, Ontario
Great Rental Opportunity, Welcome to Brand-new unit 2509. Two bed, Two washrooms And Den, Experience South and panoramic views of the Bay and city from this stunning 1086 sqft brand-new two bedroom, Two bath condo in the heart of the city's vibrant waterfront. This unit features floor-to-ceiling windows, 9 ft ceilings, with upscale finishes throughout. The open-concept living and kitchen is equipped with state-of-the-art appliances including dishwasher, sizable counter apace with a workable island and ensuite laundry. The primary bedroom includes a spacious walk-in closet and a private 3pc ensuite with a tiled glass shower. Den can be used as a home office. Enjoy a prime location, just steps to downtown Barrie, with lots of restaurants, shopping, entertainment and all amenities nearby. Residents of Debut Condos will soon have access to the amenities which include a fitness centre, community BBQ area, rooftop terrace, and a spectacular infinity pool overlooking Kempenfelt Bay. Lease price is plus utilities and includes 1 underground parking (id:48303)
RE/MAX Gold Realty Inc.
210 Isabella Drive
Orillia, Ontario
Top 5 Reasons You Will Love This Home: 1) Welcome to a home where space, comfort, and community come together effortlessly; nestled in a friendly, sought-after neighbourhood, this semi-detached gem offers the perfect setting to put down roots and grow into the next chapter of your life 2) From the moment you step inside, you're greeted by the airy charm of 9' ceilings and freshly painted walls, along with an open-concept kitchen and dining area that invite you to imagine weekend brunches with family or evenings spent laughing with friends 3) Upstairs, two generously sized bedrooms with oversized closets provide cozy retreats for children, guests, or a home office, alongside a nicely finished family bathroom and a primary suite delivering a spacious walk-in closet and a private ensuite 4) Outside, the large backyard feels like an extension of the home, whether its kids playing, pets soaking up the sun, or summer barbeques under the stars, its a space built for memories 5) This home is only seven years old and ready for its next story to begin with shopping, commuter routes, and everyday essentials just moments away. 1,583 above grade sq.ft. plus an unfinished basement. Visit our website for more detailed information. *Please note some images have been virtually staged to show the potential of the home. (id:48303)
Faris Team Real Estate
4328 Line 8 N
Oro-Medonte, Ontario
Perfect location: 5 minutes from Hwy 400, but without the noise; set on a quiet country road, yet within 30 minutes to all conveniences of both Orillia and Barrie; 5 minutes to Mt. St. Louis and Horseshoe Valley Ski hills, 5 min. to Vetta Spa and miles of private forest trails on the property. The property itself is a gem: comfortable house with all conveniences: sauna, hot tub, gazebo, large detached garage/workshop, RV, outhouse, chicken coop, woodshed, kennel and a whole system of paths throughout the 48 acres of forested property. The house has 3 +1 bedrooms, 2 +1 updated baths, large open concept kitchen/dining/living room with cathedral ceilings, hardwood floors and a wood burning fireplace. The lower level has a self-contained in-law suite complete with separate side-door access, kitchen, living room, bedroom and 3pc bathroom. On the other side of the laundry room there is a large, bright recreation room featuring a wood stove. Outdoor heaven for recreation and homesteading. Hot tub with a gazebo overlooking perennial gardens, wood burning barrel sauna, multiple fire pits, gazebo and lounging areas, a volleyball field and forest trails to satisfy all of your recreation needs. Kennel for 2 large dogs complete with an insulated doghouse, 2 chicken coops, multiple raised gardens for vegetable growing, fruit trees, currant bushes. Behind the garage there is a whole other recreational area - home away from home: a 2 bedroom fully operational and road-worthy RV with a deck, fully landscaped lounging area in front of it and an outhouse for use in cold months. Garage is a huge 1200 sq foot cinder-block building with metal roof, separate electric meter and 600V service and a water line. This is the ultimate homestead! Come see and be impressed! (id:48303)
Homelife Optimum Realty
114 Ward Drive
Barrie, Ontario
Welcome to this stunning sunny two story three bedroom, three bathroom detached home located in a desirable family oriented area known for its excellent location and schools that promises both comfort and community. Perfectly maintained, with pride of ownership showing from outside and throughout, this home offers three generously sized bedrooms with a primary bedroom that boasts double door entry, a full ensuite bathroom and walk in closet. This home showcases a dining room and a beautiful open concept kitchen with plenty of cupboard space and an airy, light-filled layout perfect for gathering and entertaining. From the sitting room with a cozy fireplace, step outside to a sprawling 161 foot deep, fully fenced backyard a true outdoor oasis featuring ample space for your pets, children and backyard barbeques, with this size lot you can even plan your future pool. Definitely a yard designed for both play and entertaining, this elegant property is truly a rare find. The double driveway and attached garage provide convenience and curb appeal, while the recreation room in the basement offers the perfect spot for family gatherings or quiet relaxation. Please check out the video and additional photos. (id:48303)
Brimstone Realty Brokerage Inc.
27 Houben Crescent
Oro-Medonte, Ontario
Welcome to 27 Houben Crescent, a stunning custom-built bungalow offering over 3,200 finished square feet of refined living space. Perfectly situated just 15 minutes from Barrie, Orillia, and Highway 11, this exceptional home is nestled in a mature neighborhood surrounded by other custom estate properties. Set on over an acre, this corner-lot property offers privacy and exclusivity, with no houses behind or on one side. A spacious driveway and a three-car garage with dual interior entries provide both convenience and ample parking. Step inside to discover a thoughtfully designed layout, where luxury meets functionality. The chefs kitchen is an entertainers dream, featuring granite countertops, a wine cooler, and custom-built cabinetry. The open-concept design flows into the sunlit living room, anchored by a striking stone propane fireplace. The primary bedroom is a private retreat, boasting a walk-in closet and a luxurious six-piece ensuite. The large foyer and main floor laundry adds everyday convenience. The fully finished basement offers in-law suite potential, with large windows, a custom 12-foot stone bar, and a four-piece bathroom complete with heated floors and a walk-in shower. Outside, the backyard oasis features a deck off the kitchen and a fire pit, creating the perfect space for relaxation and entertaining. This home is a rare find, blending luxury, space, and privacy in an unbeatable location. (id:48303)
Century 21 B.j. Roth Realty Ltd.












