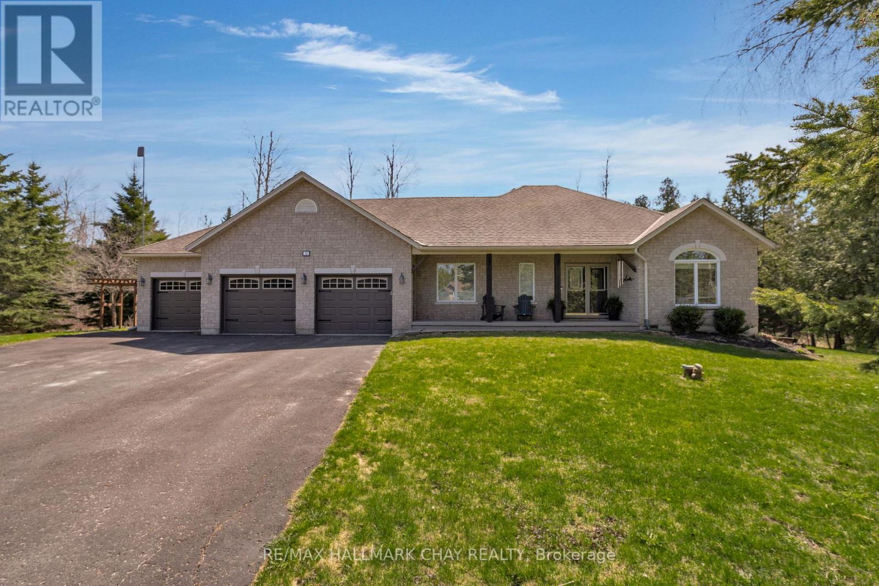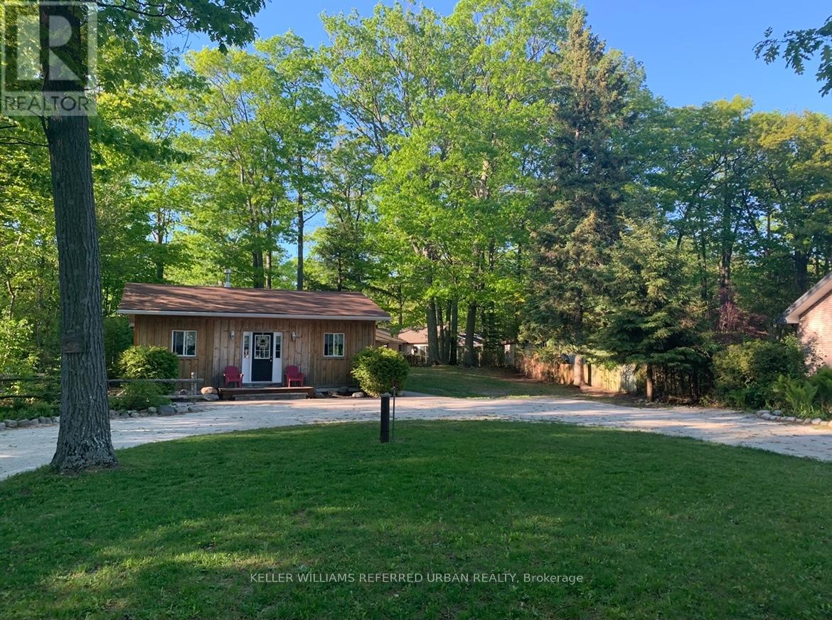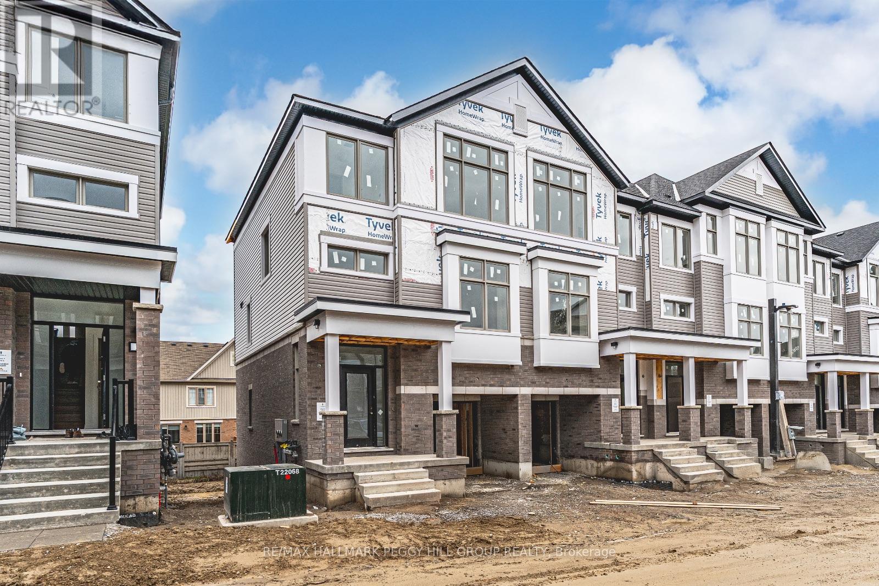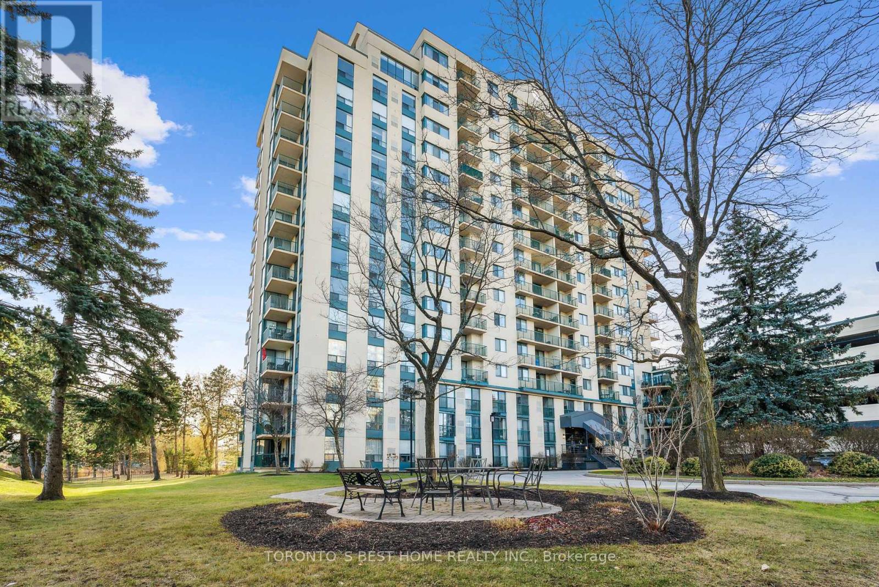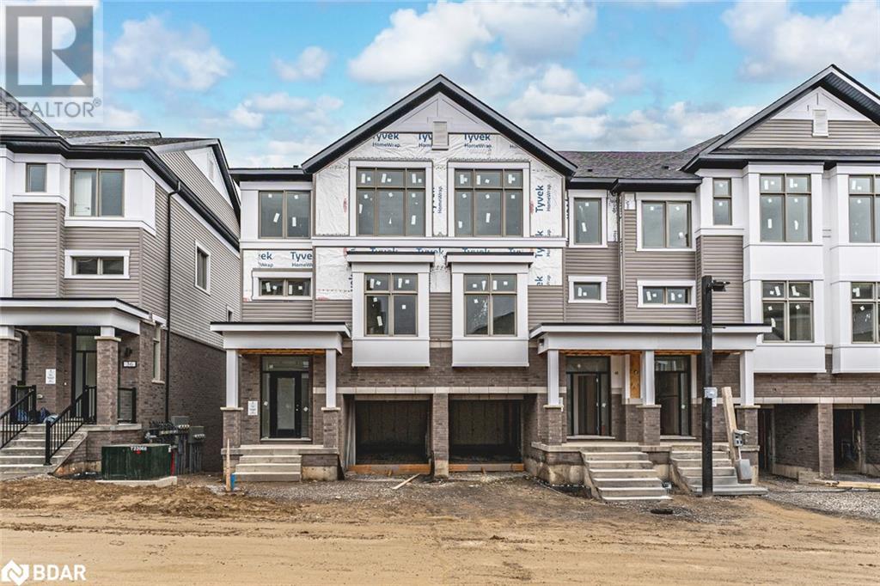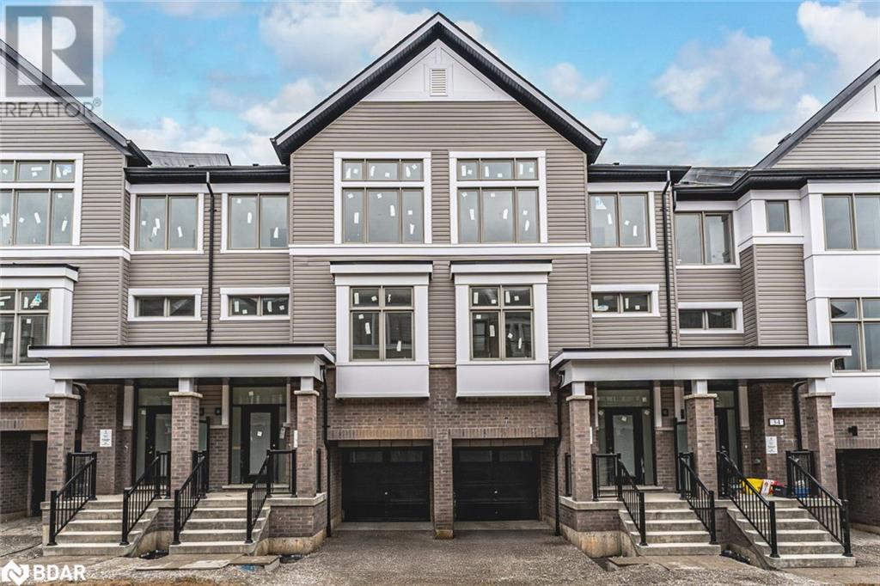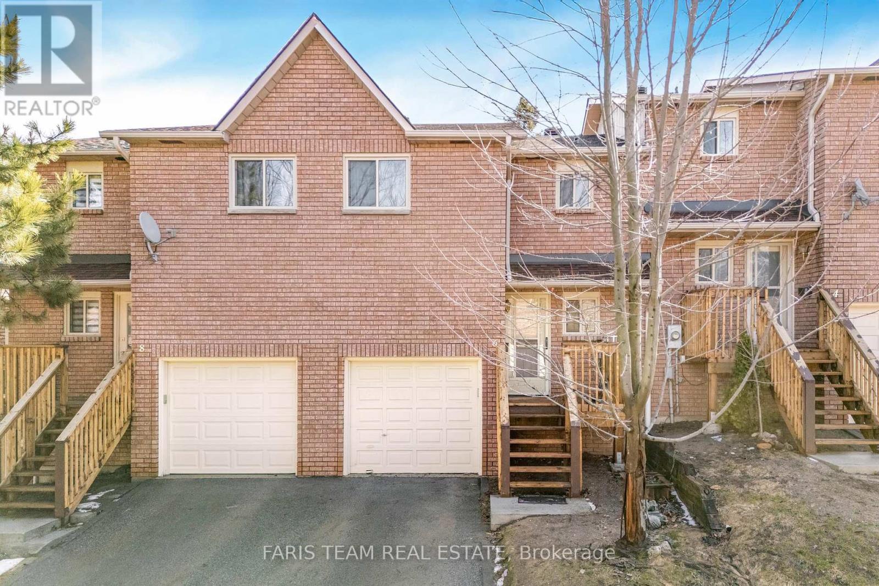12 Martinbrook Crescent
Oro-Medonte, Ontario
Set on an almost 2 acre lot in Oro-Medonte's prestigious Shanty Bay, this custom-built executive bungalow (2002) offers luxury, privacy, modern elegance. Located on a quiet crescent of just 19 exclusive properties, this home is perfect for families, with top-rated Simcoe County schools and year-round recreation nearby. With almost 3,000 sqft of finished living space, this beautifully updated, upgraded and renovated home offers a spacious open floor plan on the main level with a primary suite and guest rooms, as well as an expansive full finished lower level. High-end design and function are evident throughout with neutral decor, tasteful finishes at every glance. Vaulted ceilings, shiplap feature wall with gas fireplace, light hardwood flooring and plenty of windows create a bright and welcoming living space. Slate tiles and quartz countertops bring natural elements indoors. Stunning kitchen is a Chef's dream - pantry, quartz countertops, oversized centre island, tile backsplash, abundance of two-tone cabinetry and s/s appliances. This heart of the home is open to the Great Room so enjoying valued time with family or entertaining is effortless! Serene and private primary suite with spa-like ensuite featuring stand alone tub, glass walled shower, custom double vanity and heated floor. Renovated main floor laundry with under mount sink, quartz countertops, and custom built-ins for plenty of storage. Full finished lower level (+1,200 sqft) is perfect for extended family/guests and features a cozy 3-sided fireplace, additional bedrooms, updated bathroom with glass-walled shower, large rec room with feature wall, inside access to the garage. Extend your living space to your private outdoor retreat with an oversized backyard offered by this pie-shaped lot. Large deck to enjoy on summer days with family and friends. Steps to the hot tub or the firepit to extend your living space outdoors. Three car, heated (781 sqft) garage, plenty of driveway parking. (id:48303)
RE/MAX Hallmark Chay Realty Brokerage
RE/MAX Hallmark Chay Realty
1833 Tiny Beaches Road S
Tiny, Ontario
Nestled just steps away from the serene shores of Georgian Bay, this charming 4 season two-bedroom cottage offers a perfect blend of rustic charm and modern comfort. The cozy interior boasts a welcoming living space, a fully equipped kitchen, and two well-appointed bedrooms, making it an ideal retreat for small families or couples. Outside, the property features a delightful Fire pit, shed for all your toys and a Bunkie that can comfortably accommodate an additional four guests, providing ample space for friends or extended family. Minutes to Wasaga beach, Balm Beach and a few other breath taking beaches in between. (id:48303)
Keller Williams Referred Urban Realty
38 Brandon Crescent
New Tecumseth, Ontario
A NEW STANDARD OF LIVING-ELEGANCE, COMFORT, & COMMUNITY COMBINED! Welcome to the Townes at Deer Springs by Honeyfield Communities. Sophistication, comfort, peace of mind living, and a sense of community are just a few words that come to mind when you step into this brand-new 3-storey end-unit townhome. Located in a newly established neighbourhood, this home offers the perfect mix of luxury and low-maintenance living. Buyers can select interior colours, finishes and designer upgrades. The modern trim, doors, railings, plumbing fixtures and LED pot lights enhance the homes style, while features like central A/C, elegant oak-finish stairs, smooth ceilings, quiet wall construction, and 9 ft ceilings on the main floor create a comfortable atmosphere. Premium laminate flooring flows throughout and extends to the upper level. The open-concept layout highlights a stylish kitchen with quartz countertops, stainless steel appliances, and a large island, seamlessly flowing into the great room anchored by a sleek 50 built-in electric fireplace. The primary bedroom boasts a walk-in closet, an ensuite with a spacious shower with a niche and framed glass doors, and an oversized vanity. Two balconies with glass railings and a ground-level walkout to your fenced backyard offer endless outdoor living possibilities. This home also includes CAT6 and RG6 cable wiring in select rooms. Low fees cover regular maintenance of front and side yards, parkette and main entrances, roof repairs due to leaks, shingle replacement, and more. Enjoy the best of community living with nearby parks, daycare, retail & medical services, schools, dining options, a golf course, a community/fitness centre, and other daily amenities. This home is more than just a place to live, its a lifestyle waiting to be embraced. Images shown are not of the property being listed but are of the model home and are intended as a representation of what the interior can look like. (id:48303)
RE/MAX Hallmark Peggy Hill Group Realty
1509 - 75 Ellen Street
Barrie, Ontario
A Spectacular 15th Floor View Overlooking Barrie's Beautiful Waterfront On Kempenfelt Bay! 2 Bedroom corner Suite With Large Windows And Panoramic Views! Enjoy The Morning Sunrises Over The Lake From The Beautiful Front Facing Balcony, This Well Maintained Condo Offers 2 Nice Sized Bedrooms, 2 Full Baths, & Convenient In-Suite Laundry. Bright Livingroom. Eat In Kitchen, Fabulous Water Views From The Primary Bedroom, W/O From Masterdom To Balcony. Includes W/ 2 Indoor Parking Space, The Amenities Include A Lovely Heated Pool, Sauna, And Hot Tub. Fitness Centre, Guest Suite And Party Room. Centennial Beach And The Board Walk Is Across The Road. Walk To Shopping, Fine Dining, Art Centre, Go Train And More! (id:48303)
Toronto's Best Home Realty Inc.
147 Peel Street
Barrie, Ontario
Attention Investors, Developers, Builders! Here is a great opportunity for a new build in an established East Barrie community. Central to key amenities - schools, shopping, services, public transit. Easy access to entertainment and four season recreation. Minutes to commuter routes north to cottage country or south to the GTA. (id:48303)
RE/MAX Hallmark Chay Realty Brokerage
RE/MAX Hallmark Chay Realty
6 Woodland Heights Drive
Adjala-Tosorontio, Ontario
YOUR OWN PRIVATE RETREAT ON 2 ACRES - TASTEFULLY UPDATED BUNGALOW & READY TO MOVE IN! Imagine coming home to your private retreat, a spacious bungalow on an expansive 2-acre lot enveloped by mature trees and set back from the road in a quiet and peaceful neighbourhood. Tastefully updated throughout, all you have to do is move in and enjoy over 3,100 sq ft of finished living space. The generous layout is complemented by newer windows in the kitchen, living room and bedrooms. Entertaining is a joy in the spectacular open-concept kitchen, living, and dining area, highlighted by beautiful hickory hardwood flooring and pot lights. The breathtaking kitchen showcases an expanse of windows along the back wall, black quartz counters, wood cabinetry, open shelving, a farmhouse apron sink, and an oversized sage-green island with an additional sink and breakfast bar seating. Gather around the warmth of the wood-burning fireplace surrounded by striking stone accents in the living room. Four main-floor bedrooms, including a primary suite with a walk-in closet and a newly renovated ensuite, provide ample space for your family. The renovated basement offers incredible in-law potential with a spacious rec room with another fireplace, wet bar, and billiards area, ideal for endless entertainment. Step outside to your gorgeous backyard oasis featuring a spacious deck, a wood gazebo with a built-in BBQ, raised garden beds with an enclosure, a garden shed, and a wood storage shed. Additional highlights include upgraded garage doors with remotes, a practical built-in shoe storage area at the front entryway, and an updated sliding glass door walkout. This property offers the ideal opportunity to live beautifully, both indoors and out! (id:48303)
RE/MAX Hallmark Peggy Hill Group Realty
32 Brandon Crescent
New Tecumseth, Ontario
DESIGNER FINISHES, PERSONALIZED STYLE, & BUILT FOR COMFORT! Welcome to the Townes at Deer Springs by Honeyfield Communities. This brand-new interior unit brings bold design and effortless function together in a layout made for modern living. With 3 spacious bedrooms, 2 full bathrooms, plus a convenient powder room, every inch of this home is thoughtfully crafted to meet todays lifestyle. Buyers can personalize their space with a selection of high-end designer finishes, while modern trim, sleek railings, elegant oak-finish stairs, and smooth ceilings add a polished touch. The main floor impresses with 9 ft ceilings and premium laminate flooring that continues to the upper level. An open-concept kitchen features tall upper cabinets, quartz countertops, a large island, pot lights, and high-end stainless steel appliances. The primary bedroom offers a walk-in closet and a modern ensuite with a framed glass shower, a large vanity, and the option to add dual sinks. Two additional bedrooms include double closets, with one offering access to a private balcony. The versatile lower-level office features a French door entry and a garden door walkout to a deck, with the basement offering a blank canvas. A smart laundry system adds convenience with a white front-load washer and dryer, upper cabinets, and hanging rod. Enjoy two balconies with glass railings, a fenced backyard, an oversized single-car garage, and extra driveway parking. Low fees cover maintenance of front and side yards, parkette and main entrances, roof repairs due to leaks, shingle replacement & more. Enjoy the best of community living with nearby parks, schools, dining options, a golf course, a community/fitness centre, and daily essentials, all minutes away. Every corner of this townhome invites you to live the life youve always imagined! Images shown are not of the property being listed but are of the model home and are intended as a representation of what the interior can look like. (id:48303)
RE/MAX Hallmark Peggy Hill Group Realty
38 Brandon Crescent
Tottenham, Ontario
A NEW STANDARD OF LIVING-ELEGANCE, COMFORT, & COMMUNITY COMBINED! Welcome to the Townes at Deer Springs by Honeyfield Communities. Sophistication, comfort, peace of mind living, and a sense of community are just a few words that come to mind when you step into this brand-new 3-storey end-unit townhome. Located in a newly established neighbourhood, this home offers the perfect mix of luxury and low-maintenance living. Buyers can select interior colours, finishes and designer upgrades. The modern trim, doors, railings, plumbing fixtures and LED pot lights enhance the home’s style, while features like central A/C, elegant oak-finish stairs, smooth ceilings, quiet wall construction, and 9 ft ceilings on the main floor create a comfortable atmosphere. Premium laminate flooring flows throughout and extends to the upper level. The open-concept layout highlights a stylish kitchen with quartz countertops, stainless steel appliances, and a large island, seamlessly flowing into the great room anchored by a sleek 50” built-in electric fireplace. The primary bedroom boasts a walk-in closet, an ensuite with a spacious shower with a niche and framed glass doors, and an oversized vanity. Two balconies with glass railings and a ground-level walkout to your fenced backyard offer endless outdoor living possibilities. This home also includes CAT6 and RG6 cable wiring in select rooms. Low fees cover regular maintenance of front and side yards, parkette and main entrances, roof repairs due to leaks, shingle replacement, and more. Enjoy the best of community living with nearby parks, daycare, retail & medical services, schools, dining options, a golf course, a community/fitness centre, and other daily amenities. This home is more than just a place to live, it’s a lifestyle waiting to be embraced. Images shown are not of the property being listed but are of the model home and are intended as a representation of what the interior can look like. (id:48303)
RE/MAX Hallmark Peggy Hill Group Realty Brokerage
32 Brandon Crescent
Tottenham, Ontario
DESIGNER FINISHES, PERSONALIZED STYLE, & BUILT FOR COMFORT! Welcome to the Townes at Deer Springs by Honeyfield Communities. This brand-new interior unit brings bold design and effortless function together in a layout made for modern living. With 3 spacious bedrooms, 2 full bathrooms, plus a convenient powder room, every inch of this home is thoughtfully crafted to meet today’s lifestyle. Buyers can personalize their space with a selection of high-end designer finishes, while modern trim, sleek railings, elegant oak-finish stairs, and smooth ceilings add a polished touch. The main floor impresses with 9 ft ceilings and premium laminate flooring that continues to the upper level. An open-concept kitchen features tall upper cabinets, quartz countertops, a large island, pot lights, and high-end stainless steel appliances. The primary bedroom offers a walk-in closet and a modern ensuite with a framed glass shower, a large vanity, and the option to add dual sinks. Two additional bedrooms include double closets, with one offering access to a private balcony. The versatile lower-level office features a French door entry and a garden door walkout to a deck, with the basement offering a blank canvas. A smart laundry system adds convenience with a white front-load washer and dryer, upper cabinets, and hanging rod. Enjoy two balconies with glass railings, a fenced backyard, an oversized single-car garage, and extra driveway parking. Low fees cover maintenance of front and side yards, parkette and main entrances, roof repairs due to leaks, shingle replacement & more. Enjoy the best of community living with nearby parks, schools, dining options, a golf course, a community/fitness centre, and daily essentials, all minutes away. Every corner of this townhome invites you to live the life you’ve always imagined! Images shown are not of the property being listed but are of the model home and are intended as a representation of what the interior can look like. (id:48303)
RE/MAX Hallmark Peggy Hill Group Realty Brokerage
38 Nelson Street Street
Creemore, Ontario
Welcome to 38 Nelson Street, a truly one-of-a-kind residence in the heart of Creemore. Built just five years ago, this stunning 2,808 sq. ft. Victorian replica home blends timeless architectural charm with modern luxury. The original owners have meticulously customized every detail, creating a home that offers both elegance and everyday comfort.A wraparound porch with hemlock posts, a detached double garage finished with pine walls and an epoxy floor, and lush gardens set the stage for a lifestyle rooted in relaxation and refinement. The fully fenced backyard features a multi-level deck, integrated hot tub, and a pergola with lighting, making it a private retreat for entertaining or unwinding.Inside, the home is equally impressive. The open-concept kitchen boasts a custom Mennonite-made wormy maple island, upgraded ceiling-height cabinetry, commercial-grade gas range, and quartz countertops. A butlers pantry with a bar/wine fridge and an elegant dining room with a coffered ceiling create the perfect space for hosting. The main floor also includes a dedicated office, a cozy gas fireplace with a 120-year-old floating barn beam mantle, and a customized laundry room for convenience.Upstairs, four spacious bedrooms offer comfort and style, including a primary suite with a spa-inspired en-suite featuring a soaker tub, upgraded fixtures, and a shiplap accent wall in the guest bedroom. Throughout the home, you'll find custom wainscoting, crown mouldings, upgraded lighting, and smart home features like Nest security, keyless entry, and a central vacuum system.Living in Creemore means embracing a vibrant community known for its charming shops, cozy cafés, acclaimed restaurants, and a thriving farmers market. Outdoor enthusiasts will love the proximity to private golf at Mad River Golf Club, scenic hiking trails, and nearby ski resorts for year-round adventure. (id:48303)
Engel & Volkers Barrie Brokerage
6 Pheasant Trail
Barrie, Ontario
Top 5 Reasons You Will Love This Condo: 1) Welcome to 6 Pheasant Trail, a spacious townhome tucked away on a quiet dead-end street, backing onto a serene treed area for added privacy and featuring three plus one generous bedrooms, new vinyl flooring, and a soft white paint palette 2) Thoughtfully designed layout delivering plenty of room for the whole family, with a finished basement including an additional bedroom, a 3-piece bathroom, a cozy recreation room, and a utility room with a washer, dryer, laundry sink, and extra storage 3) Designed for effortless indoor-outdoor living, the main level invites you to step through sliding doors into the backyard, while the cozy living room, warmed by a built-in gas fireplace, sets the perfect scene for relaxation, offering comfort through the colder months 4) Pull into the comfort of your own single-car garage with direct inside entry, while an additional parking space ensures effortless convenience, and nearby visitor parking just around the corner makes hosting a breeze 5) Ideally situated just seconds from Highway 400, shopping, the lake, and scenic walking trails, with easy access to fantastic amenities, including a pool, sauna, gym, party room, and tennis courts. 1,293 above grade sq.ft. plus a finished basement. Visit our website for more detailed information. (id:48303)
Faris Team Real Estate
6 Woodland Heights Drive
Everett, Ontario
YOUR OWN PRIVATE RETREAT ON 2 ACRES - TASTEFULLY UPDATED BUNGALOW & READY TO MOVE IN! Imagine coming home to your private retreat, a spacious bungalow on an expansive 2-acre lot enveloped by mature trees and set back from the road in a quiet and peaceful neighbourhood. Tastefully updated throughout, all you have to do is move in and enjoy over 3,100 sq ft of finished living space. The generous layout is complemented by newer windows in the kitchen, living room and bedrooms. Entertaining is a joy in the spectacular open-concept kitchen, living, and dining area, highlighted by beautiful hickory hardwood flooring and pot lights. The breathtaking kitchen showcases an expanse of windows along the back wall, black quartz counters, wood cabinetry, open shelving, a farmhouse apron sink, and an oversized sage-green island with an additional sink and breakfast bar seating. Gather around the warmth of the wood-burning fireplace surrounded by striking stone accents in the living room. Four main-floor bedrooms, including a primary suite with a walk-in closet and a newly renovated ensuite, provide ample space for your family. The renovated basement offers incredible in-law potential with a spacious rec room with another fireplace, wet bar, and billiards area, ideal for endless entertainment. Step outside to your gorgeous backyard oasis featuring a spacious deck, a wood gazebo with a built-in BBQ, raised garden beds with an enclosure, a garden shed, and a wood storage shed. Additional highlights include upgraded garage doors with remotes, a practical built-in shoe storage area at the front entryway, and an updated sliding glass door walkout. This property offers the ideal opportunity to live beautifully, both indoors and out! (id:48303)
RE/MAX Hallmark Peggy Hill Group Realty Brokerage

