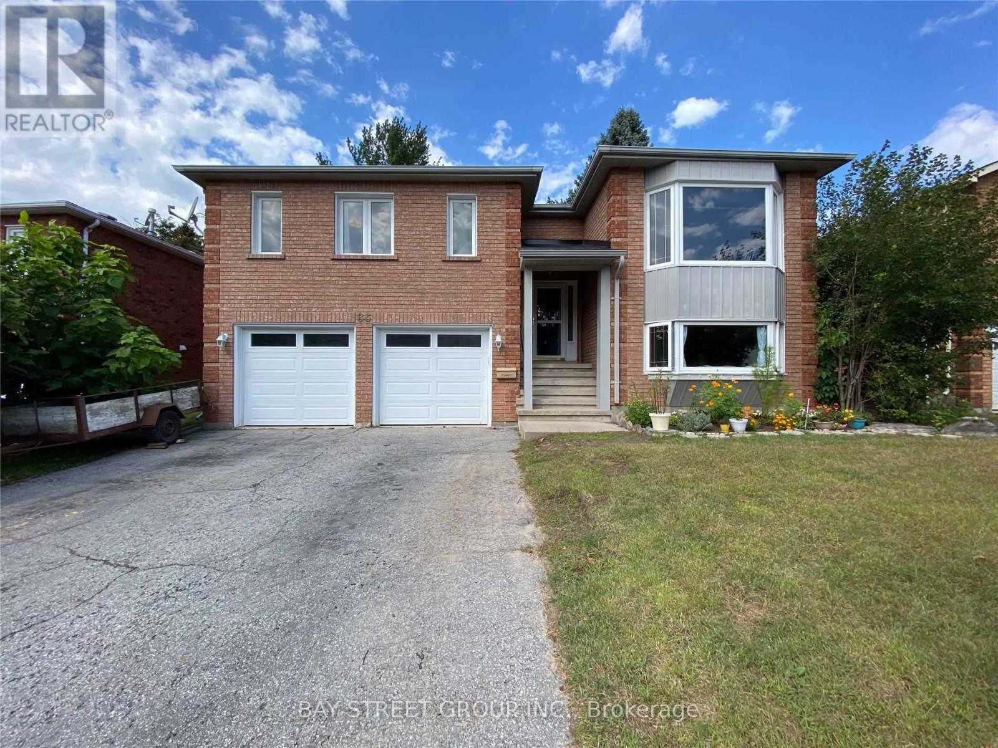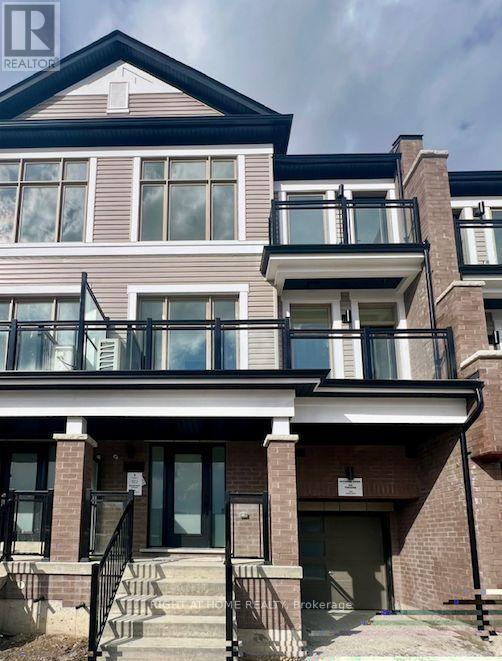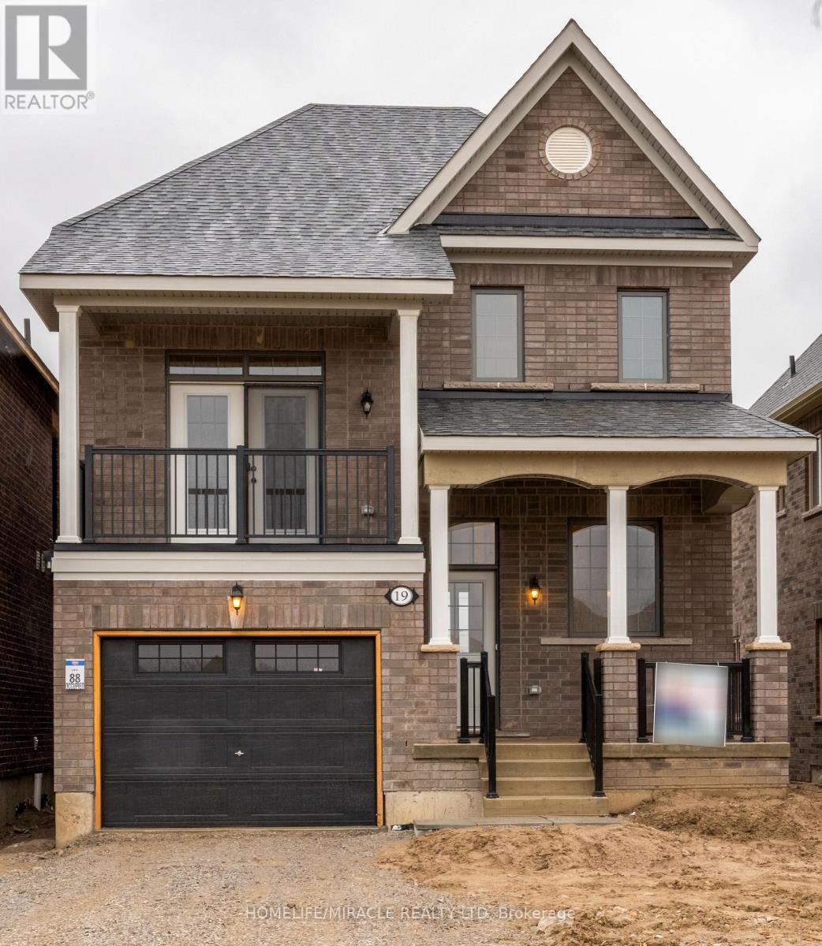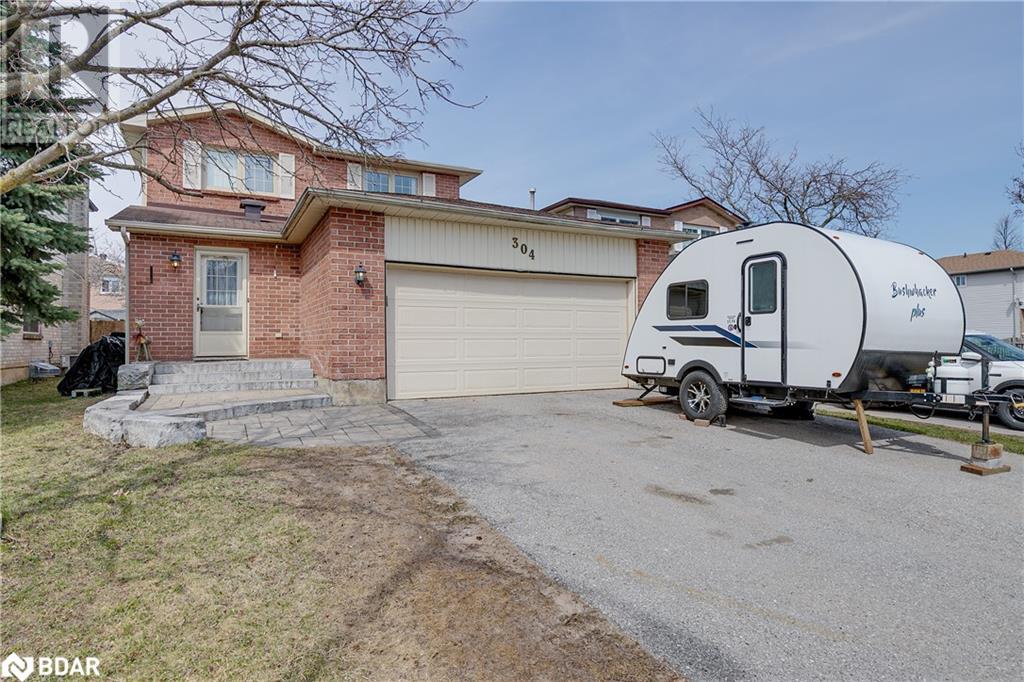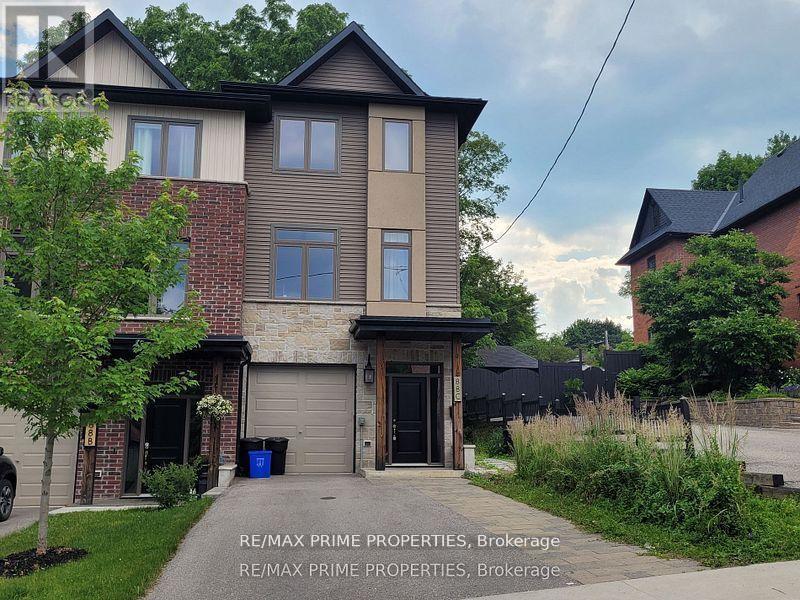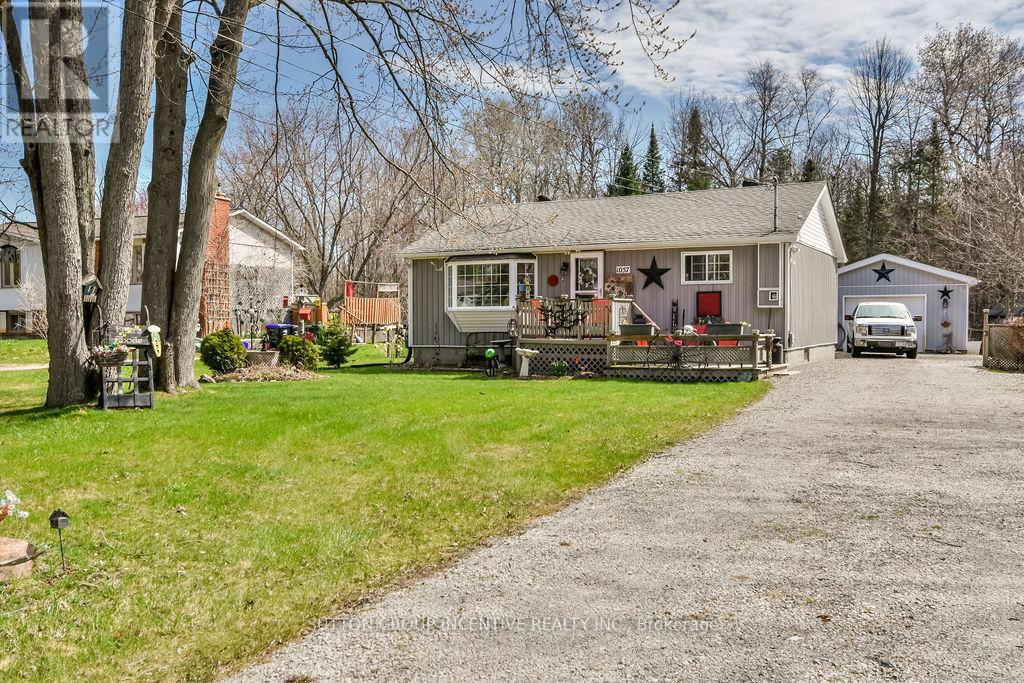1205 - 39 Mary St Street
Barrie, Ontario
Experience luxury lakeside living at Debut Waterfront Residences in Downtown Barrie! The very first High-Rise in Barrie is here, brand new, never-lived-in 1-bedroom + spacious den (can be used as a bedroom) condo features 2 full bathrooms, including a private ensuite. Bright and open with 9-ft ceilings and floor-to-ceiling windows, this corner suite offers breathtaking views of Lake Simcoe and Kempenfelt Bay from your living room, bedroom, or private balcony. The sleek Scavolini kitchen is outfitted with premium Italian appliances, stylish cabinetry, and a versatile island/dining table. The large den is open to the balcony perfect for a home office or a second bedroom. Enjoy building amenities including an infinity plunge pool, fitness centre, yoga studio, BBQ area, and business centre. Located steps from Barries vibrant Dunlop Street, the waterfront, transit, and minutes to GO Station, Highway 400, and Georgian College. Comes with one exclusive covered indoor parking space. Utilities extra. A rare chance to live in the heart of it all dont miss out! (id:48303)
Royal LePage Signature Realty
Upper - 86 Browning Trail
Barrie, Ontario
Raised Bungalow Upper Units Located In Northwest Barrie Near Sunnidale Parks. This Immaculate Move-In-Ready Home Has 3 Bedrms 2 Full Bathrms, amazing upgarded Kitchen, Carpet Free, Tenant To Pay 70% Utilities. Enjoy The View Of Mature Trees From The Bright And Spacious Kitchen Or From The Incredible Bay Window In The Family Room. The Fully Fenced Yard Features A Patio And Shed. (id:48303)
Bay Street Group Inc.
33 Brandon Crescent
New Tecumseth, Ontario
Welcome to this brand-new, 3-story, 3-bedroom townhouse available for lease in the up-and-coming community of Tottenham. Boasting a spacious open-concept layout, this home offers plenty of room for both relaxation and entertaining. Large windows allow natural light to flood the living areas, creating a bright and airy atmosphere throughout. The modern design and high-end finishes ensure both style and comfort. Located in a desirable community in south Tottenham, steps away from all amenities such as grocery stores, restaurants, medical clinics, community centres, schools, daycares, walking trails and conservation area. Easy commute to Hwys 400, 427 and the Airport. (id:48303)
Right At Home Realty
8906 30th Side Road
Adjala-Tosorontio, Ontario
Unlock the potential of approximately 2 acres of prime, untouched beauty in Adjala-Tosorontio. This serene rural retreat offers the perfect setting for recreational activities and is an ideal location for those seeking a peaceful escape. Just minutes from the charming Village of Glencairn, the land boasts picturesque views overlooking lush farm fields, providing the perfect backdrop for your potential dream home (subject to local and related authorities). Outdoor enthusiasts will enjoy endless opportunities for hiking, biking, and exploring nearby trails. Conveniently located along a paved road, this property offers both tranquility and accessibility, making it an exceptional canvas for your vision. (id:48303)
Royal LePage Rcr Realty
20 Magnolia Avenue
Adjala-Tosorontio, Ontario
***Welcome to 20 Magnolia Ave. Your Dream HOME***Attention to the Details, lots of natural light throughout, as you enter you are greeted with a beautiful foyer leading to the main floor highlighted with 10 Feet high ceilings and 9 Feet ceiling on Second Floor. Boasting an impressive 4142 sq. ft. of thoughtfully designed living space, The large kitchen with a breakfast bar and walk-in pantry is perfect for hosting or family time . On A Premium Corner Lot!! Modern Triple Car Garage, Detached 4 Bedrooms And 5 Bathrooms , , His & Her W/I Closets In Master Bedroom. Master Ensuite Boasts Roman Tub, Sep Shower. Every Bedroom Has Its Own Ensuite & W/I Closets. Formal Living, Dining & Family. Lots of Upgrades , WATCH VIRTUAL TOUR!!!! (id:48303)
RE/MAX Real Estate Centre Inc.
19 Fenn Crescent
New Tecumseth, Ontario
Welcome to this beautiful house at 19 Fenn Cres, New Tecumseth! This Brand- New, never lived ravine detached house is perfectly located close to Industrial Parkway & 14th Line. You can feel comfort of home in this stunning sun lighted, airy house. This house provides spacious living room, big size family room with balcony, 3 bedrooms, Den and 2-1/2 washrooms. A spacious open concept main floor with big size window, hard wood flooring & 9' ceiling. A big size den on main floor can have variety of use. A Gourmet kitchen cabinetry and island equipped with quartz countertop combined with spacious breakfast area. Unobstructed Ravine view at the back of the house from kitchen and living room provides enhance pleasure. You can sit on chair or stand in the balcony at front and enjoy relaxing & entertaining feel. Spacious family room helps you for great family gathering. Master bedroom upstairs come with 4-piece ensuite washroom encompassing soaker bathtub and glass standing shower plus walk-in closet. Two other spacious bedrooms with big size window and closet which is perfect for family living. This house is just few minutes away from parks, school, shopping mall, Wal-Mart and eatery stores, local amenities. Drive only few minutes to reach at Honda and Baxter plants, around 10 minutes from Hwy 400 and 40 minutes from GTA. (id:48303)
Homelife/miracle Realty Ltd
304 Hickling Trail
Barrie, Ontario
Welcome to this well-kept family home tucked away in Barrie’s desirable east end. With great curb appeal, landscaped interlock walkway, and some freshly painted interior, this property is move-in ready and full of potential. Inside, you’ll find a bright, functional layout with a large primary bedroom featuring its own ensuite and walk-in closet. The basement is finished with in-law suite potential, offering a bedroom, 3-piece bathroom, and a kitchenette—perfect for extended family or extra income. Out back, enjoy a stamped concrete patio and cozy fire pit area, great for entertaining or relaxing evenings at home. Close to parks, Georgian College, Royal Victoria Hospital, shopping, and the lake—this home is ideal for families, first-time buyers, or investors looking for a flexible space in a great neighbourhood. Plenty of options, come see for yourself! (id:48303)
Sutton Group Incentive Realty Inc. Brokerage
Lower - 88c Clapperton Street
Barrie, Ontario
Welcome to 88C Clapperton Street in the heart of Barrie. This modern bachelor apartment has an open concept layout with a kitchen and a room for living. Features include: large windows bringing in lots of sunlight, laminate flooring, closet and a 3-piece washroom. Please note, there is one parking spot but it's not big enough for a truck. Amenities are within walking distance. (id:48303)
RE/MAX Prime Properties
1057 Ferrier Avenue
Innisfil, Ontario
Charming 2-Bedroom Bungalow Nestled on a peaceful and quiet 70 x 200 ft lot. This delightful 2-bedroom, 1-bathroom bungalow offers the perfect blend of comfort, privacy, and natural beauty. Step outside and experience the show-stopping backyard fully enclosed by a brand new chain link fence (installed in 2024) for added peace of mind. Enjoy outdoor living at its finest with a spacious deck, cozy gazebo, relaxing hot tub, and a vibrant garden. Fruit-bearing trees provide a charming touch and a taste of nature right at your fingertips. A standout feature of the property is the 20 x 24 ft insulated garage, built in 2013. It comes equipped with electricity and a brand-new propane or gas heater (not installed), making it perfect for a workshop, hobby space, or secure year-round storage. Inside, you'll appreciate thoughtful updates including a dual exchange heater and air conditioner (installed in 2024), ensuring year-round comfort and energy efficiency. The kitchen was tastefully updated in 2012 and remains both functional and inviting, while the exterior siding was refreshed in 2017 for enhanced curb appeal and durability. Whether you're looking to downsize, invest, or simply enjoy a peaceful lifestyle surrounded by nature, this charming bungalow is a must-see. (id:48303)
Sutton Group Incentive Realty Inc.
12 Sasco Way
Essa, Ontario
Welcome to this beautifully upgraded 2-storey, the largest 4Bed/4Bath model on an extra-deep lot in one of Anguss most desirable communities. Move-in ready and nearly new, this spacious home offers 2,601 sq ft of finished living space, including a freshly completed open-concept basement perfect for recreation or future customization. The main floor features 9-ft ceilings, premium German flooring, and a striking oak staircase, with a bright open-concept layout ideal for both everyday living and entertaining. Enjoy generous dining, living, and family areas, plus a gourmet eat-in kitchen with stainless steel appliances, ample cabinetry, and counterspace. Walk out to a deep, fully fenced yard with extended patio and gazebo padperfect for BBQs, kids, and guests. Upstairs, retreat to a large primary suite with walk-in closet, dual sinks, and spa-like ensuite. Two bedrooms share a Jack & Jill bath, with a fourth bedroom and main floor powder room. Main-floor laundry with sink also serves as a mudroom with inside garage access. Double garage with indoor entry plus parking for 4 more. Close to schools, trails, parks, shopping, Hwy 400, Base Borden, and Barrie. Check out the 3D Tour! ** This is a linked property.** (id:48303)
Sutton Group-Admiral Realty Inc.
33 Porter Crescent
Barrie, Ontario
EXTENSIVELY UPDATED HOME WITH A HEATED POOL ON A QUIET CRESCENT, SHOWCASING TRUE PRIDE OF OWNERSHIP! Loaded with extensive updates and showcasing outstanding pride of ownership, this beautifully maintained east-end home offers worry-free living at its finest! Complete records and receipts are available for all significant improvements, providing buyers with confidence and peace of mind. Ideally located on a quiet crescent near Georgian College, RVH, Eastview Arena, and all daily essentials, this property impresses with its updated front walkway, newer insulated garage door (2021), covered front porch, and meticulously kept landscaping. The 50 x 114 ft lot offers a backyard oasis with a heated inground pool boasting a newer heater, pump, liner, solar blanket, and safety cover. Inside, enjoy a freshly painted interior featuring hardwood floors throughout the main living and dining areas and all bedrooms, along with updated flooring in the kitchen, powder room, upper-level bathroom, and basement. The stunning chef's kitchen features white cabinetry, luxury vinyl flooring, quartz counters, and newer stainless steel appliances, while a double-sided Napoleon gas fireplace creates a cozy yet elegant dining experience. Modernized bathrooms, professionally updated electrical, upgraded attic insulation (R50), insulated crawlspace (R24), replaced soffits, gable vents, eavestroughs, and downspouts all contribute to this home's pristine condition. Additional upgrades include a water softener and reverse osmosis system (2019), furnace (2015), shingles (2021), updated patio and front doors, and several newer windows. Cared for by only two owners, this home is truly a standout, offering unmatched quality, extensive updates, and pride of ownership inside and out! (id:48303)
RE/MAX Hallmark Peggy Hill Group Realty Brokerage
452 Greenwood Drive
Essa, Ontario
Welcome Home The Perfect Blend of Comfort, Elegance & Convenience Just 10 Minutes from Barrie and minutes to Base Borden! Discover your dream home in a highly sought-after location that offers both tranquility and convenience. Nestled just minutes from top-rated schools, shopping, parks, and everyday essentials, this beautifully appointed 3+1 bedroom home is ideal for families, professionals, and anyone seeking a lifestyle upgrade. Step outside and fall in love with the extensive custom stone landscaping, a large fully fenced backyard, and a private gazebo perfect for outdoor entertaining. A high-end shed offers additional functionality and style, enhancing the practicality of this stunning outdoor space. Inside, you're greeted with spacious and elegant living. The oversized primary bedroom features walk-in closet and a luxurious 5-piece en-suite your own personal retreat. With three bedrooms on the upper level and a fourth bedroom in the fully finished lower level, there's room for the whole family and guests. The main floor includes a formal dining room, sitting area, and a warm, inviting living room with a fireplace ideal for cozy nights in. The lower level offers a full bar, entertainment zone, and large family room, creating a perfect space for hosting and relaxing. Located in a peaceful, family-friendly neighborhood, with flexible closing available, this move-in ready gem checks all the boxes. (id:48303)
Exp Realty


