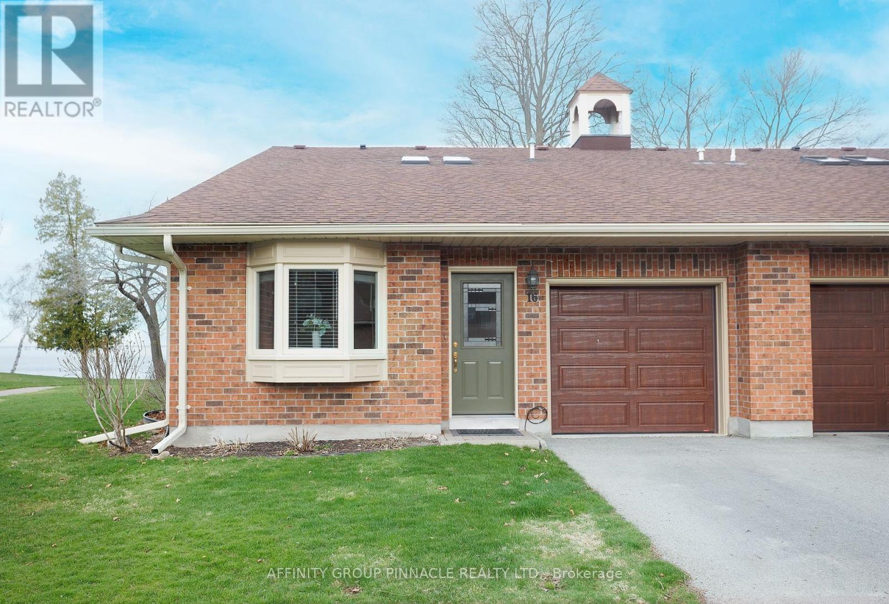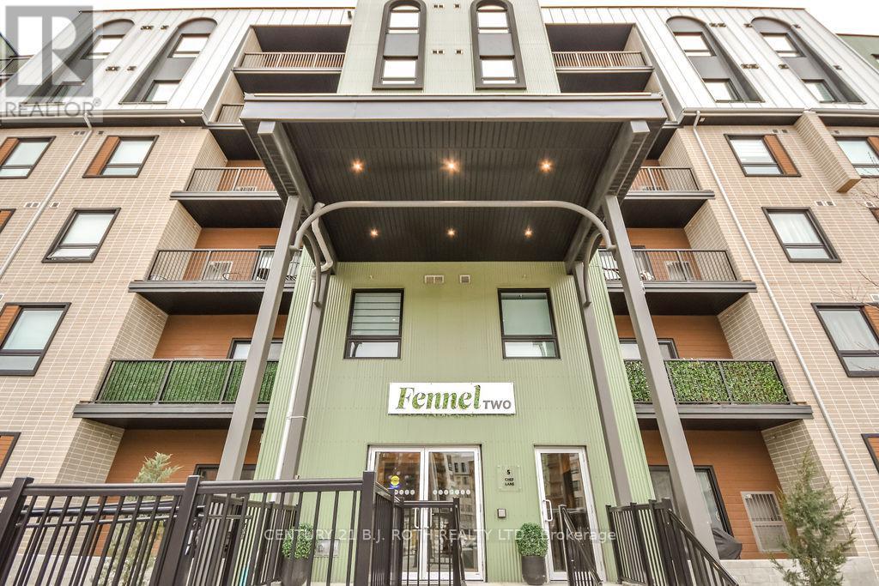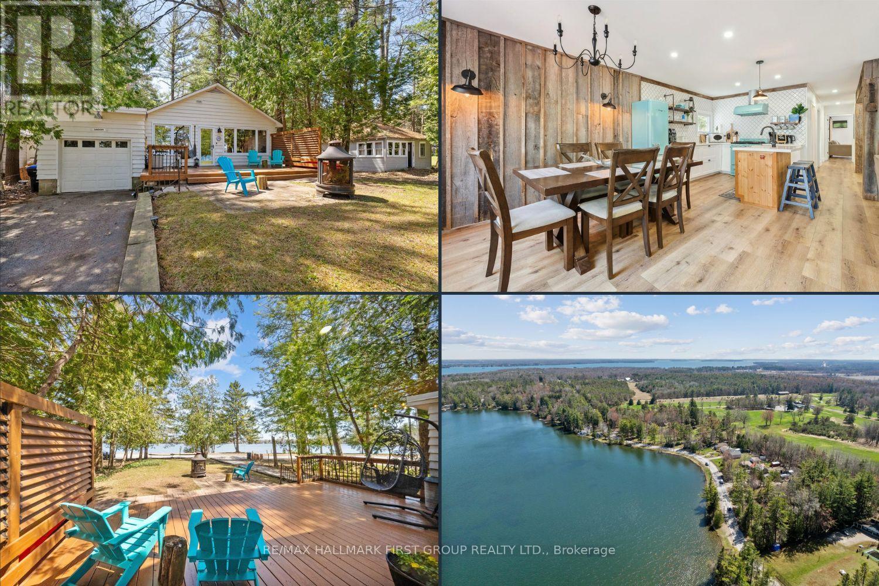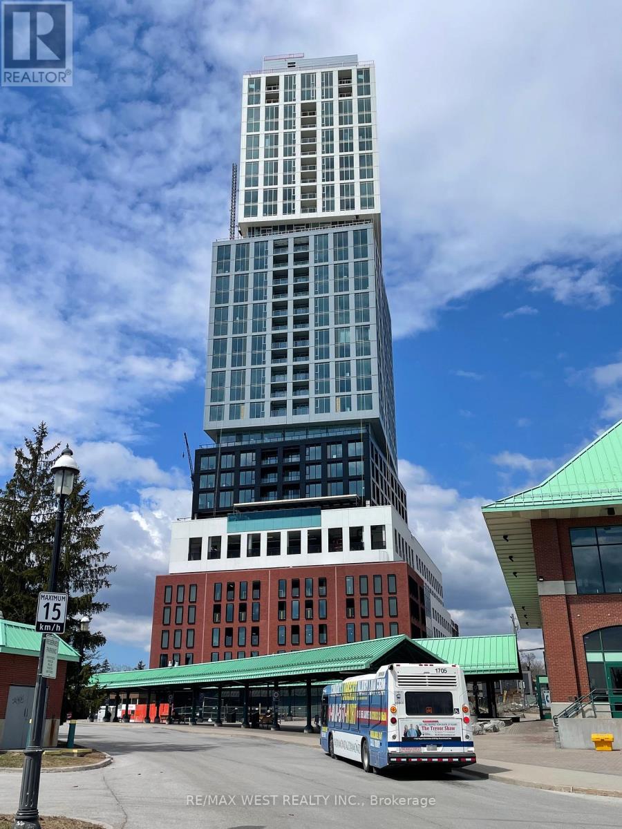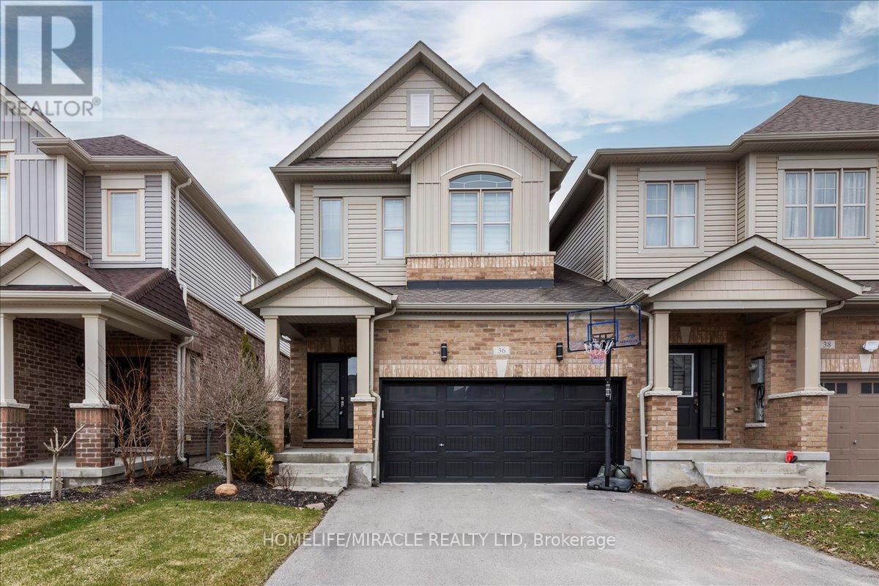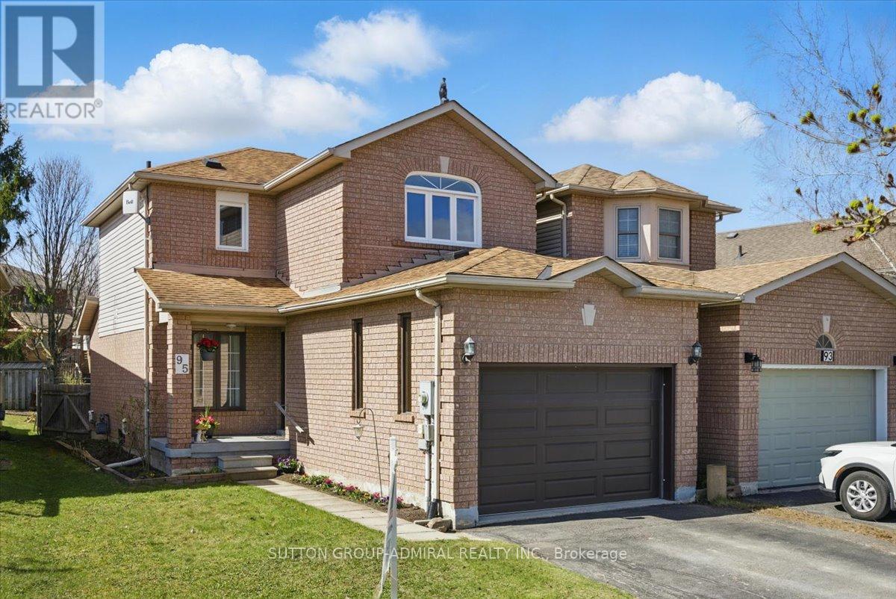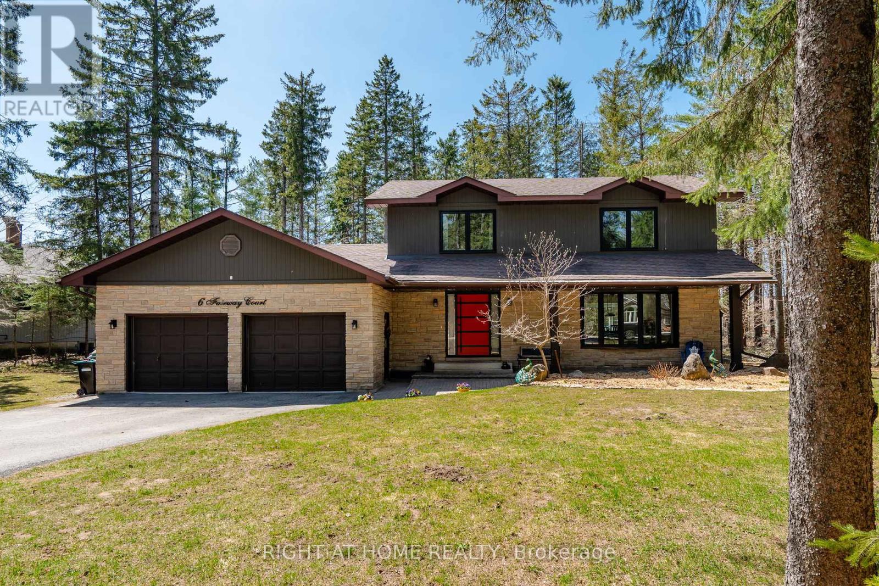44 Gunning Crescent
New Tecumseth, Ontario
Welcome to 44 Gunning Crescent, Tottenham. Fabulous detached home situated on a huge 178 Ft Deep Lot with Large Deck and Fire pit, perfect for entertaining in the summer. Double wide driveway for easy parking, 3 spacious bedrooms, prime bedroom boasting double closets and a full ensuite bath, 2nd bedroom with walk out to balcony, all bedrooms are spacious with ample closet space, main level with hardwood flooring, gas fireplace and living/dining combination, family sized eat in kitchen with S/S appliances, and walk out to deck, step down to 2 pc powder room and then down to the finished basement with family room area & office (currently used as a 4th Bedroom), Home shows true pride of ownership throughout. Interior garage access. Roof, furnace and CAC all replaced in 2018. (id:48303)
RE/MAX West Realty Inc.
16 - B90 Parklawn Boulevard
Brock, Ontario
Stunning Direct Waterfront Condo One Hour From G.T.A. This beautiful waterfront unit is West facing offering spectacular sunset views from all primary rooms. Bright and Rare End Unit With Un-Matched South West Exposure. Exceptional main floor living. Luxury Active Adult Lifestyle Community On Lake Simcoe. Extensive Amenities Include; Waterfront*Dock*Outdoor Pool * Tennis Courts* Saunas* Large Club House. Large Master Bedroom With Ensuite Bathroom complete with walk in shower And Walk In Closet. Second Floor Loft overlooks lake and is perfect for additional guests while offering Two pc bath and A Large Storage Closet. Meticulously Kept Condo On The Shore Of Lake Simcoe In The Quaint Community Of Beaverton. The Edengrove development was 2010 Condominium Of The Year(Quarter Finalist). (id:48303)
Affinity Group Pinnacle Realty Ltd.
5053 10th Side Road
Essa, Ontario
Welcome to 5053 10th Line, a charming country retreat just north of Cookstown, nestled on a spacious 100' x 200' lot surrounded by picturesque farmland. Experience the tranquility of rural living with the convenience of shopping and quick access to Highway 400 nearby. This stunning bungalow offers over 1,400 square feet of beautifully designed living space, featuring three bedrooms and one and a half baths. The home boasts luxury vinyl flooring, smooth ceilings, pot lighting, and designer fixtures, creating a warm and inviting atmosphere throughout. The renovated kitchen is a chef's dream, equipped with Carrera quartz countertops, white shaker cabinets, stainless steel appliances, and a waterline to the fridge. The space is thoughtfully designed with a patterned ceramic backsplash, glass inserts, and convenient pot and pan drawers--perfect for cooking and entertaining. The fully finished basement offers a spacious open-concept layout, bathed in natural light from large windows. Cozy up by the fireplace, making it an ideal space for family gatherings. Step outside to the expansive backyard, where the patio provides the perfect setting for hosting friends and family. The property also features ample parking, with a driveway that extends alongside the house leading to a substantial 31' x 25' heated shop ideal for hobbies, storage, or additional workspace. This home is further enhanced by its 200-amp service to both the house and shop, a hot water heater, furnace, and air conditioning with no rental items, a water softener, and new appliances, including a washer and dryer installed in 2023. The property is completed with new garage doors a fully fenced area, with a garden shed, making it the perfect blend of comfort, style, and functionality. (id:48303)
Century 21 B.j. Roth Realty Ltd.
414 - 5 Chef Lane
Barrie, Ontario
Modern living meets unbeatable value! If you're looking for a condo that checks all your boxes, this spacious 3-bedroom, 2-bath corner unit offers 1,351 sq ft of thoughtfully designed living with no wasted space and beautiful modern finishes throughout. Enjoy 9-foot ceilings, wide plank laminate and tile flooring, modern cabinetry, stainless steel appliances, under-cabinet lighting, pot lights, and California shutters. Built with accessibility in mind, this barrier-free unit features large bedrooms with generous closets and a full laundry room with extra storage. Step outside to your private south-facing balcony with gas BBQ hookup and views of environmentally protected green space and no neighbouring units staring back at you. Prefer cooking with gas? There is also gas hookup inside for a gas range. This unit includes underground parking and an oversized storage locker located directly in front of the space, perfect for larger items. Bistro 6 offers an exceptional amenity package with a full fitness facility, chef-inspired indoor/outdoor kitchen and party space, yoga retreat, basketball court, and a children's playground. All of this is just minutes from Barrie South GO Station, Highway 400, Costco, shopping, restaurants, grocery stores, golf courses, Friday Harbour, and Lake Simcoe. (id:48303)
Century 21 B.j. Roth Realty Ltd.
3070 Sparrow Lake Road S
Severn, Ontario
Build Your Dream Home with Stunning Water Views! Welcome to this incredible opportunity on a massive 50' x 259' lot in one of the area's most sought-after locations! Perfectly positioned to offer breathtaking water views from the front and backing onto mature trees and a scenic golf course, this lot provides the best of both worlds - tranquil lake vistas and lush green fairways. Whether you're looking to build a luxurious full-time residence or the ultimate weekend getaway, this property delivers space, privacy, and unbeatable surroundings. Enjoy the serenity of waterfront living without the waterfront taxes! Located just minutes from amenities, entertainment, casino, this lot combines natural beauty with convenience. Rarely do you find a property that offers such an ideal blend of views, location, and size. Don't miss this chance to create something truly special your dream home starts here! (id:48303)
RE/MAX Hallmark First Group Realty Ltd.
2807 Lakeside Drive
Severn, Ontario
Welcome to 2807 Lakeside Drive - your perfect lakeside escape! Life is simply better at the lake, and this charming, fully renovated 3-bedroom waterfront home is your ticket to summer fun and year-round relaxation. Secure your slice of paradise before the season starts and make every weekend feel like a vacation! Sitting on a massive lot with direct waterfront access and a large dock, this property offers endless outdoor enjoyment. There's plenty of green space for games, lounging, and bonfires, plus a sandy shoreline that's perfect for swimming, paddling, or just soaking up the sun. Step inside to nearly 2000sq ft, 2-storey home completely renovated in 2016. The spacious main floor offers a family room complete with a wet bar - ideal for entertaining after a day on the water. A main-floor bedroom and stylish 3-piece bath make hosting guests a breeze. Walk out to the patio and take in the breathtaking lake views - your front-row seat to sunny days and starry nights. Upstairs, the open-concept kitchen features quartz countertops and stainless steel appliances. The dining room offers vaulted ceilings, stunning lake views and room for the whole family to gather. Skylights flood the space with natural light, and two walkouts lead to a spacious upper deck perfect for morning coffees or winding down with a glass of wine. The bright and welcoming living room also boasts vaulted ceilings and opens onto the deck, creating seamless indoor-outdoor living. Two additional good-sized bedrooms and a modern 4-piece bathroom complete the upper level. Whether you're swimming, lounging, entertaining, or simply relaxing to the sound of the waves, 2807 Lakeside Drive is the ultimate waterfront retreat. Municipal water, sewers & gas! Don't miss this chance to make unforgettable memories at the lake just in time for summer! (id:48303)
RE/MAX Hallmark First Group Realty Ltd.
3074 Sparrow Lake Road S
Severn, Ontario
Welcome to 3074 Sparrow Lake! This spectacular 3-bedroom, 2-bathroom bungalow offers stunning, unobstructed lake views and a truly turn-key lifestyle. Nestled on an expansive 240-foot deep lot and surrounded by mature trees, you'll enjoy ultimate privacy and serenity. Fully renovated in 2021, every detail of this home has been thoughtfully updated with modern finishes and timeless charm. Step inside to an open-concept layout that's perfect for both everyday living and entertaining. The bright and airy living room features oversized windows that frame captivating lake views, along with a cozy fireplace that flows into the games room an ideal space for hosting friends and family. The spacious dining area is large enough to accommodate everyone, complete with a rustic barnwood accent wall and views of the beautifully landscaped front yard. The kitchen is a showstopper bright and welcoming with a custom backsplash, quartz counters, an island with oversized sink, and plenty of space to cook and gather. Retreat to the generously sized primary bedroom, featuring a walkout to the back deck and a sleek, renovated 3-piece ensuite. Two additional bedrooms offer comfort for guests or family, and share a stylishly updated 4-piece bathroom. Step outside and soak up the sunshine in your private backyard oasis, complete with a large deck, cabana, and plenty of space for summer BBQs, games with the kids, or letting pets roam free. And with jaw-dropping lake views just steps from your front door, you'll fall in love with this home all over again every single day. Nothing has been overlooked - this is the dream home you've been waiting for! Backing to the golf course and fronting to the lake, the location doesn't get much better than this! (id:48303)
RE/MAX Hallmark First Group Realty Ltd.
2206 - 39 Mary Street
Barrie, Ontario
Enjoy modern living in this brand new condo; Be the first to live in this stunning unit, Ideally located in the heart of downtown Barrie, perfectly positioned in close proximity to public transit and within walking distance to the waterfront, local restaurants, boutique shopping, and every day convenience; This location truly has it all! Step inside and discover a thoughtfully designed open concept layout, featuring 9-foot ceilings and large windows that flood the space with natural light; The sleek modern kitchen has upgraded appliances, stylish cabinetry and plenty of prep space; The primary bedroom offers a peaceful retreat complete with private ensuite; The convenience of ensuite laundry is essential; The building is completing its final phase of residence to enjoy an exceptional array of amenities including: outdoor dining areas with barbecues, indoor fitness centre with a breathtaking infinity plunge pool surrounded by loungers and spectacular views of the Georgian Bay. Dont miss out on this exceptional opportunity! (id:48303)
RE/MAX West Realty Inc.
36 Hoard Avenue N
New Tecumseth, Ontario
Welcome to 36 Hoard Ave N, A Spacious End-Unit Townhome That Feels Like a Detached! Nestled in Alliston's highly sought-after Treetops community, this stunning approximately 2,100 sq. ft. home offers the perfect blend of modern upgrades, peaceful country views, and a vibrant, family-friendly atmosphere. With no sidewalk, you'll enjoy extra driveway space, while being just steps from parks, top-rated schools, and the renowned Nottawasaga Resort. Step inside and be greeted by 9-foot ceilings and beautiful hardwood flooring on the main level, creating an open and elegant feel. This immaculate home features 4 spacious bedrooms, 3 bathrooms, and a double-car garage with ample parking. The primary bedroom boasts double closets and a luxurious ensuite, providing ultimate comfort and convenience. The gourmet kitchen is a chef's dream, featuring upgraded cabinetry, quartz countertops, a stylish backsplash, a gas stove, and a large island perfect for entertaining. Step outside to your private, fully fenced backyard, complete with a beautifully built patio deck and professional landscaping. With its prime end-unit location and detached-home feel, this is the one you've been waiting for! (id:48303)
Homelife/miracle Realty Ltd
9 Cygnus Crescent
Barrie, Ontario
SUNDAY OPEN HOUSE 2 PM to 4 PM. Welcome To The Most Affordable Freehold Townhouse Located In The The Highly-Sought Community Of Ardagh Bluffs. This Property Features 3 Bed, 3 Bath, 1200 SF Of Living Space And A Perfect Blend Of Convenience And Affordability. The Main Level Offers A Bright Open Concept Layout Loaded With Natural Light, 9 Ft Smooth Ceilings, New Flooring, New Stainless Steel Appliances, Upgraded Countertop, Cabinetry & Backsplash. The Second Level Offers Three Ideal-Size Bedrooms, Including A Large Primary Bedroom With A 4Pc Ensuite. The Lower Level Features An Unspoiled Basement With A 3Pc Bath Rough-In Awaiting Your Finishing Touches. The Location Is Prime And Popular. Minutes To Walking/Hiking Trails, Amenities, Public Transit, Hwy Access & Top-Rated Schools. This Is A Perfect Opportunity For First-Time Home Buyers. (id:48303)
Tfn Realty Inc.
95 Athabaska Road
Barrie, Ontario
Home Built By Baywood in Prime South West Barrie, Family Friendly Neighbourhood! This Ideal Commuter Location is Just Minutes from Highway 400, Schools, Rec Centres, Shopping, Restaurants, Golf Courses, and all Essential Amenities. Walk-Out From Eat-In Kitchen With Stainless Steel Appliances To Family Size Deck & Fenced Yard With Perennial Garden Areas, Perfect for Entertaining or Enjoying Quiet Evenings Outdoors. Upstairs, you Will Find Three Bedrooms and a Refreshed 4-pieace Bathroom. Inside Access To Oversized Garage with Door Openers and W/Lots Of Storage. New Windows On Second Floor. Weather You are First-time Buyer or Looking to Upgrade your Space, This Home Offers Great Opportunity To Get Into One of the Barrie's Most Desirable Holly Community Family Neighbourhoods. (id:48303)
Sutton Group-Admiral Realty Inc.
6 Fairway Court
Oro-Medonte, Ontario
A rare chance to own in the highly sought-after Horseshoe Highlands, this exceptional 3 bedroom home situated in a picturesque neighborhood nestled among mature trees and offering generous space between properties. Located just a short drive from the renowned Horseshoe Resort, this charming two-storey home boasts over 2500 sq ft of living space. With walking trails right at your doorstep, outdoor enthusiasts will enjoy endless opportunities for adventure and relaxation in this tranquil setting. The new sleek oversized door creates a bold, modern entrance that enhances both style and practicality. Step inside to find a sunken family room where you can unwind by the stone fireplace, letting the crackling fire create a cozy ambiance, The kitchen features granite countertops, stainless steel appliances, and an abundance of natural light. The bsmt features a separate entrance from backyard. EXTRAS: Windows April 2021, Front Door oversized Apr. 2021, Carpet 2nd floor & sunken Family room 2021, Add. Insulation in attic & garage R60 Jan.2021, New Furnace Jan. 2018, On demand HWT Feb. 2021, Roof 2016 (id:48303)
Right At Home Realty


