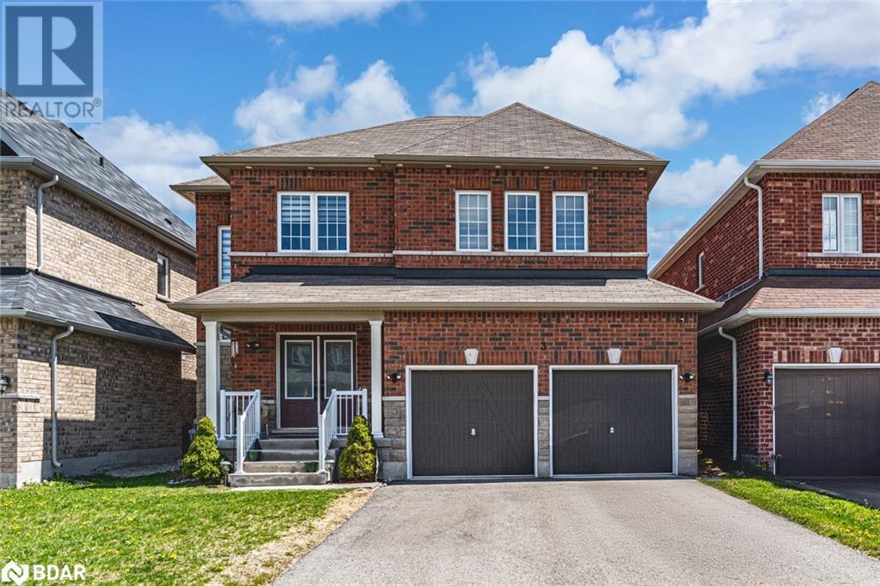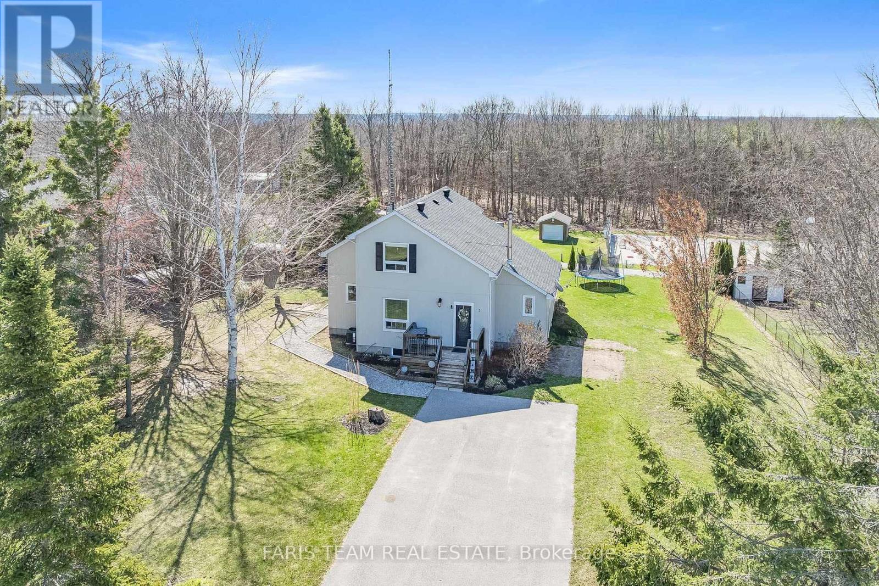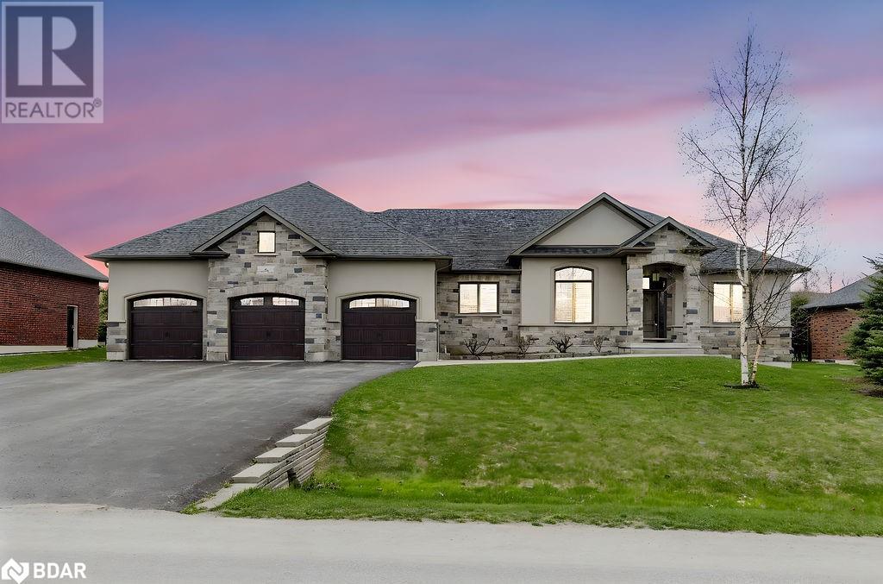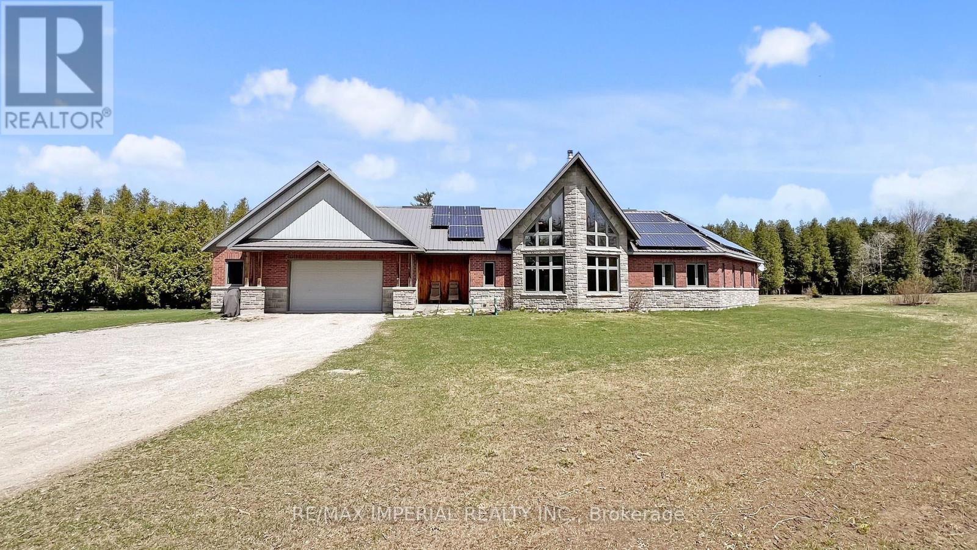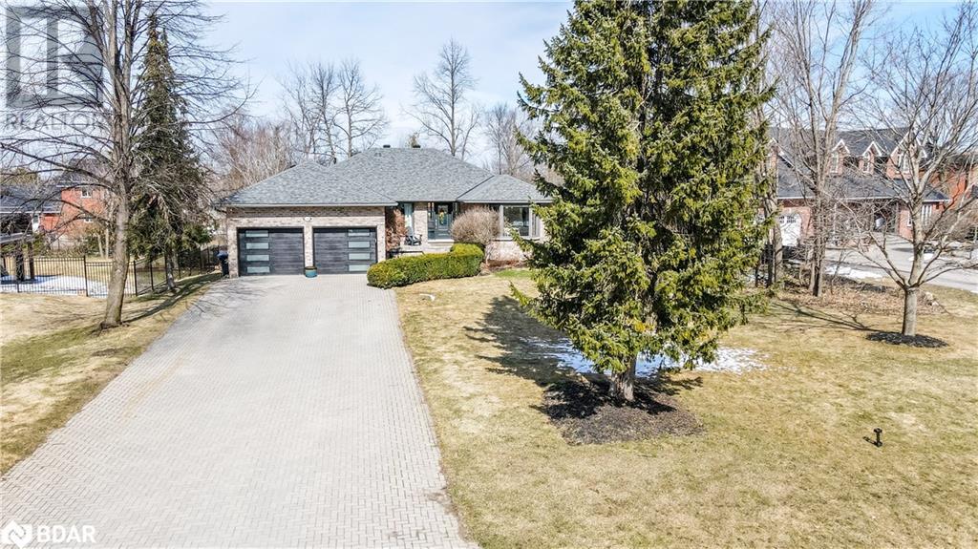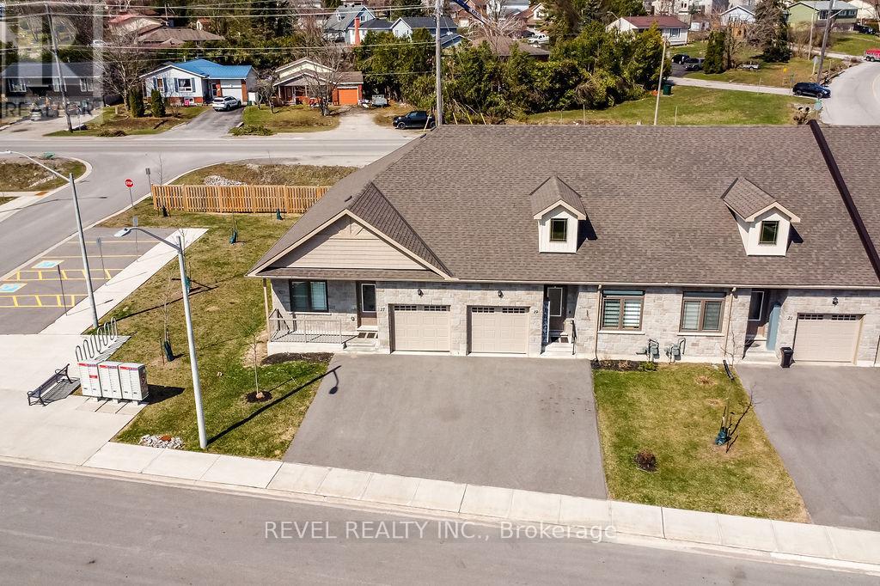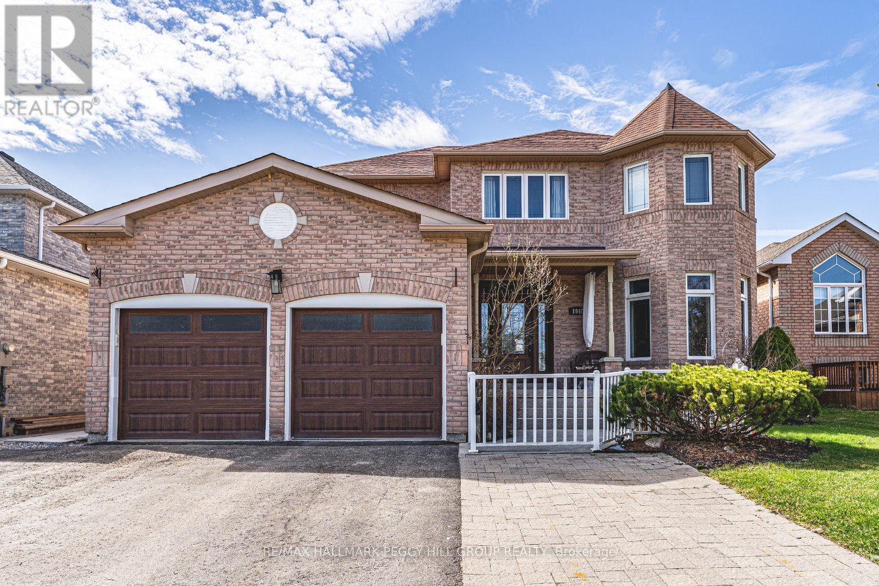14 Cumberland Street
Barrie, Ontario
WHERE HISTORIC BEAUTY, MODERN COMFORT, AND LOCATION COME TOGETHER! Welcome to this stunning heritage home in the heart of Barries historic Allandale neighbourhood, offering a lifestyle full of charm and comfort. Spend your weekends strolling to Kempenfelt Bays waterfront and Centennial Beach, or exploring downtown Barries shops and dining just five minutes away. Commuting is effortless with quick access to the Allandale Waterfront GO Station and Highway 400, while shopping, parks, restaurants, and everyday essentials are conveniently close by. The classic red brick exterior pairs beautifully with a large front porch featuring white railings and detailed stonework, creating a timeless and welcoming appearance. The private, fully-fenced backyard is perfect for relaxing or entertaining with a spacious deck and garden shed for extra storage, while the expansive paved driveway easily fits six vehicles. Inside, the bright and open main floor offers flexible living spaces with a large living and dining room, extra sitting room, welcoming foyer, and a kitchen featuring a generous granite island. A main floor full bathroom and laundry room add everyday functionality. Upstairs, discover three generous bedrooms, a versatile office space, a stunning five-piece bathroom with a soaker tub and stand-up shower, and a second-floor balcony perfect for morning coffee. The partially finished basement offers an additional family room and bonus bedroom for even more living space. Hardwood flooring runs through most of the home, complemented by high ceilings that enhance the open, airy feel. Enjoy peace of mind with modern upgrades including newer A/C, hot water tank, expanded main drain, updated kitchen windows and upstairs balcony door, and upgraded blown-in attic insulation, plus the bonus of extra attic space offering future potential. Dont miss the chance to own a piece of Barries history while enjoying modern comfort and timeless character all in one incredible #HomeToStay! (id:48303)
RE/MAX Hallmark Peggy Hill Group Realty
1613 Mt. St. Louis Road E
Oro-Medonte, Ontario
Welcome to 1613 Mount St. Louis Road East, in beautiful Oro-Medonte! Situated on a picturesque 1-acre lot backing onto lush green space and the renowned Quayle's Brewery, this charming home offers over 2,000 sq. ft. of comfortable living space on the main floor. Built in 1973 and lovingly maintained by only two owners including the current owners since 1992 this property exudes a warm, rustic charm. The main floor features three spacious bedrooms and three bathrooms, including a private 3-piece ensuite off the primary bedroom. Regardless of the season, the sunroom will certainly become one of your favourite spots to relax and unwind. The attached garage provides parking for two vehicles, with additional space for six cars in the driveway. While oil is the primary source of heat, natural gas is conveniently located at the end of the laneway. The full basement is ready for your personal touch, offering endless potential for additional living space. Ideally located just minutes from Orillia for shopping and amenities, this home also provides easy access to top recreational spots like Mt. St. Louis and Horseshoe Valley Ski Resorts, as well as many nearby surrounding golf courses. For commuters, Highway 400 is just a short drive away, ensuring convenient travel. Don't miss this incredible opportunity to make 1613 Mount St. Louis your next home - call your agent today to book your private showing! (id:48303)
RE/MAX Right Move
14 Cumberland Street
Barrie, Ontario
WHERE HISTORIC BEAUTY, MODERN COMFORT, AND LOCATION COME TOGETHER! Welcome to this stunning heritage home in the heart of Barrie’s historic Allandale neighbourhood, offering a lifestyle full of charm and comfort. Spend your weekends strolling to Kempenfelt Bay’s waterfront and Centennial Beach, or exploring downtown Barrie’s shops and dining just five minutes away. Commuting is effortless with quick access to the Allandale Waterfront GO Station and Highway 400, while shopping, parks, restaurants, and everyday essentials are conveniently close by. The classic red brick exterior pairs beautifully with a large front porch featuring white railings and detailed stonework, creating a timeless and welcoming appearance. The private, fully-fenced backyard is perfect for relaxing or entertaining with a spacious deck and garden shed for extra storage, while the expansive paved driveway easily fits six vehicles. Inside, the bright and open main floor offers flexible living spaces with a large living and dining room, extra sitting room, welcoming foyer, and a kitchen featuring a generous granite island. A main floor full bathroom and laundry room add everyday functionality. Upstairs, discover three generous bedrooms, a versatile office space, a stunning five-piece bathroom with a soaker tub and stand-up shower, and a second-floor balcony perfect for morning coffee. The partially finished basement offers an additional family room and bonus bedroom for even more living space. Hardwood flooring runs through most of the home, complemented by high ceilings that enhance the open, airy feel. Enjoy peace of mind with modern upgrades including newer A/C, hot water tank, expanded main drain, updated kitchen windows and upstairs balcony door, and upgraded blown-in attic insulation, plus the bonus of extra attic space offering future potential. Don’t miss the chance to own a piece of Barrie’s history while enjoying modern comfort and timeless character all in one incredible #HomeToStay! (id:48303)
RE/MAX Hallmark Peggy Hill Group Realty Brokerage
3 Cypress Point Street
Barrie, Ontario
MOVE-IN READY 2-STOREY WITH LEGAL SECOND UNIT IN PRIME BARRIE LOCATION! Located in a highly sought-after Ardagh neighbourhood, this property boasts strong rental demand, making it ideal for multi-generational living or potentially generating additional income with its legal second unit. Impressive curb appeal delights with its stately brick facade, a covered porch, a double-door entry, and a double garage with inside access. Step into over 3,100 sq. ft. of finished living space in this stunning home, built in 2020, offering modern design, convenience, and endless versatility! Enjoy soaring 9’ ceilings, pot lights, and an open-concept layout that flows effortlessly. The main floor includes a gas fireplace in the great room, a modern kitchen with sleek white cabinetry, stainless steel appliances, a large island, and a convenient walkout to the back deck. Entertaining is a breeze with a large wooden deck featuring two pergolas, one covered over the BBQ area, and a relaxing hot tub. Upstairs, the expansive primary bedroom is complete with a wall-mounted fireplace, double closets, and a 5-piece ensuite. Two additional bedrooms share a 3-piece Jack and Jill bathroom, while the 4th bedroom is accommodated by a separate 4-piece main bathroom. The second unit in the lower level features its own separate entrance, a bright kitchen, living room, bedroom, den, and a sleek 3-piece bathroom. Located steps from Muirfield Park, playground, and scenic trails, this home is also a quick drive to golf courses, schools, and all amenities. Additional features include a water softener, convenient main-floor laundry, and a turn-key move-in experience. Whether you're looking for your forever home or an income-generating opportunity, this home truly has it all. Don’t wait, this stunning property won’t last long! (id:48303)
RE/MAX Hallmark Peggy Hill Group Realty Brokerage
3 Agnes Street
Oro-Medonte, Ontario
Top 5 Reasons You Will Love This Home: 1) Step inside to discover a radiant and welcoming open-concept layout, showcasing soaring cathedral ceilings that create an impressive sense of space, while the inviting living room is centered around a cozy wood-burning fireplace, perfect for gathering with loved ones on cool evenings 2) The heart of the home, the kitchen, has been tastefully updated to please even the most discerning chef, enjoy soft-close cabinetry and drawers, gleaming quartz countertops, and a suite of sleek stainless-steel appliances, including an elegant stainless-steel range hood that adds a contemporary flair 3) Step outside to your own private backyard oasis, ideal for soaking up the sunshine or hosting summer get-togethers, whether relaxing on the wooden deck or entertaining on the spacious patio, this outdoor space is designed for effortless enjoyment 4) Peace of mind comes standard with a freshly paved, oversized double driveway, offering ample parking for up to eight vehicles, ideal for guests, a growing family, or extra storage 5) Nestled in a welcoming, family-friendly neighbourhood, this home is just a short stroll to a local school and mere minutes from Mount St. Louis Moonstone Ski Resort, as an added bonus, the property backs onto a serene park complete with a seasonal ice rink offering year-round recreation right in your own backyard. 1,665 above grade sq.ft. plus a partially finished basement. Visit our website for more detailed information. (id:48303)
Faris Team Real Estate
25 Mennill Drive
Springwater, Ontario
Step into this exceptional custom-built bungalow this is an entertainer's delight, where luxury and comfort meet at every turn. Featuring contemporary finishes throughout, this stunning home boasts an extra large open-concept floor plan, 3+1 bedrooms & 3.1 bathrooms. The primary suite is a true retreat, offering a 5-piece ensuite with double sinks, a soaker tub, a glass shower, and a large walk-in closet. The open-concept kitchen flows seamlessly into the living and dining areas, creating the perfect setting for gatherings. A wallof windows and garden doors open up to a stunning backyard with a deck, and a stone patio that surrounds the saltwater pool with a slide, all enclosed by a gorgeous wrought-iron fence, perennial gardens with armour stone, and green space! Downstairs you can relax and unwind in your massive rec. room, complete with a theatre area, cozy stone fireplace, and custom bar equipped with 2 bar fridges, sink, and custom cabinetry. Its an ideal setup for guests or multi-generational living. Additional highlights include two dedicated laundry rooms (one on each level), a large mudroom on both levels, a 4-car garage(Tandem atone Bay) with a convenient drive-thru to the backyard, and direct basement access from the garage. This beautifully landscaped property is the ultimate blend of elegance and functionality. Make this stunning Snow Valley home yours and experience luxury living at its finest! **EXTRAS** In-ground Sprinklers and Trampoline (id:48303)
RE/MAX Crosstown Realty Inc.
24 Eder Trail
Springwater, Ontario
Welcome to 24 Eder Tr. in the heart of beautiful sought after Snow Valley! This open concept ranch bungalow offers luxury living with modern finishes from top to bottom. This home has been upgraded to the highest standards from the updated main floor bathroom, to the primary ensuite with a spa-like multihead steam shower, and heated floors. The upgraded kitchen comes complete with built-in appliances, custom cabinetry, quartz counters and a huge center island with plenty of room to hangout while your host prepares for entertaining, beautiful engineered hardwood floors. The 18' sliding glass door off the family room leads to a large composite deck and under-deck storage for all your out-door toys. Custom lighting throughout the home. Oversize glass sliding door to walkout basement leads to a beautiful backyard with mature trees, perennials, shed for additional storage. Impressive Recreation room, 2 additional bedrooms, 3 pc. bath, and wet bar. In-Law potential. The main floor laundry/mud room leads to a roomy double car garage. The driveway will park additional 8 cars. Plenty of room for all your guests. Extras include in-ground sprinklers, B/I surround sound indoors and out,mechanical blinds in living room,newer shingles, windows, high-efficiency furnace and central air conditioning, and even the pool table and cues to entertain your guests or the kids. Walking distance to Snow Valley ski resort. Other area amenities include hiking trails, biking, parks, a number of golf courses, short drive to the many Barrie Beaches. Enjoy fresh fruits and vegetables from area farmers markets, Harris Farm and Barrie Hill Farms to name a couple as well as Bradford Greenhouse. Enjoy country style living while only a short drive to all the amenities that Barrie has to offer. This is an incredible opportunity to live in one of Springwater Ontarios most popular sought-after neighbourhoods. (id:48303)
RE/MAX Hallmark Chay Realty
25 Mennill Drive
Snow Valley, Ontario
Step into this exceptional custom-built bungalow this is an entertainer's delight, where luxury and comfort meet at every turn. Featuring contemporary finishes throughout, this stunning home boasts an extra large open-concept floor plan, 3+1 bedrooms & 3.1 bathrooms. The primary suite is a true retreat, offering a 5-piece ensuite with double sinks, a soaker tub, a glass shower, and a large walk-in closet. The open-concept kitchen flows seamlessly into the living and dining areas, creating the perfect setting for gatherings. A wallof windows and garden doors open up to a stunning backyard with a deck, and a stone patio that surrounds the saltwater pool with a slide, all enclosed by a gorgeous wrought-iron fence, beautiful perennial gardens with armour stone, and green space! Downstairs you can relax and unwind in your massive rec. room, complete with a theatre area, cozy stone fireplace, and custom bar equipped with 2 bar fridges, sink, and custom cabinetry. Its an ideal setup for guests or multi-generational living. Additional highlights include two dedicated laundry rooms (one on each level), a large mudroom on both levels, a 4-car garage(Tandem atone Bay) with a convenient drive-thru to the backyard, and direct basement access from the garage. This beautifully landscaped property is the ultimate blend of elegance and functionality. Make this stunning Snow Valley home yours and experience luxury living at its finest! **EXTRAS** Inground Sprinklers and Trampoline (id:48303)
RE/MAX Crosstown Realty Inc. Brokerage
1917 Old Second Road S
Springwater, Ontario
Welcome to 1917 Old Second South, the ideal country property for those looking for a country retreat, a homestead, or anything in between. Located minutes from the 400 Highway, and an easy drive to Barrie, Orillia, and Elmvale. It is also in close proximity to several ski hills, multiple lakes, County and snowmobile trails, and other recreational options. The 48 plus acre lot on which the house sits are a mix of fenced fields, treed areas, creeks, and hayfields, with permanent gardens. The barn has space for 5-6 stalls and has water and hydro, as well as a large hayloft. The custom-built house has over 2500 sq ft of living space, contains ICF construction from footings to roof, double paned fiberglass windows, radiant in-floor heat through the house and attached garage, R - Foil radiant vapour barrier, and steel roof. The cathedral ceiling and large south facing windows of the great room allow for expansive views as well as passive solar to add to the wood stove and radiant in-floor heat sources. Just imagine the endless possibilities that await in this remarkable retreat. (id:48303)
RE/MAX Imperial Realty Inc.
24 Eder Trail
Springwater, Ontario
Welcome to 24 Eder Tr. in the heart of beautiful sought after Snow Valley! This open concept ranch bungalow offers luxury living with modern finishes from top to bottom. This home has been upgraded to the highest standards from the updated main floor bathroom, to the primary ensuite with a spa-like multihead steam shower, and heated floors. The upgraded kitchen comes complete with built-in appliances, custom cabinetry, quartz counters and a huge center island with plenty of room to hangout while your host prepares for entertaining, beautiful engineered hardwood floors. The 18' sliding glass door off the family room leads to a large composite deck and under-deck storage for all your out-door toys. Custom lighting throughout the home. Oversize glass sliding door to walkout basement leads to a beautiful backyard with mature trees, perennials, shed for additional storage. Impressive Recreation room, 2 additional bedrooms, 3 pc. bath, and wet bar. In-Law potential. The main floor laundry/mud room leads to a roomy double car garage. The driveway will park additional 8 cars. Plenty of room for all your guests. Extras include in-ground sprinklers, B/I surround sound indoors and out,mechanical blinds in living room,newer shingles, windows, high-efficiency furnace and central air conditioning, and even the pool table and cues to entertain your guests or the kids. Walking distance to Snow Valley ski resort. Other area amenities include hiking trails, biking, parks, a number of golf courses, short drive to the many Barrie Beaches. Enjoy fresh fruits and vegetables from area farmers markets, Harris Farm and Barrie Hill Farms to name a couple as well as Bradford Greenhouse. Enjoy country style living while only a short drive to all the amenities that Barrie has to offer. This is an incredible opportunity to live in one of Springwater Ontario’s most popular sought-after neighbourhoods. (id:48303)
RE/MAX Hallmark Chay Realty Brokerage
19 Leanne's Way
Orillia, Ontario
Welcome to 19 Leeane's Way a beautifully maintained newer bungalow townhome nestled in a peaceful and sought-after Orillia community. This stylish 2-bedroom, 2-bathroom home offers the perfect balance of comfort and convenience, ideal for downsizers, first-time buyers, or anyone seeking a low-maintenance lifestyle. Step into a bright, open-concept layout featuring high ceilings, large windows, and premium finishes throughout. The kitchen is equipped with sleek cabinetry, a stylish backsplash, stainless steel appliances, and a breakfast bar, flowing seamlessly into the combined dining and living area perfect for both casual living and entertaining. The spacious primary suite includes a walk-in closet and a beautiful 4-piece ensuite. You'll also love the main floor laundry, convenient garage access, and a private backyard complete with a composite deck and gazebo perfect for relaxing or hosting a summer BBQ. The large unfinished basement provides endless potential to customize and expand your living space. Located just minutes from shopping, dining, parks, and Lake Couchiching, this move-in-ready home offers the ultimate in easy living. Don't miss the chance to own this modern bungalow townhome in the heart of Orillia! (id:48303)
Revel Realty Inc.
1940 Webster Boulevard
Innisfil, Ontario
A HOME THAT DOESNT JUST IMPRESS, IT LEAVES YOU SPEECHLESS! This home isnt just a house; its a statement! Located in a desirable neighbourhood, youre just moments away from daily essentials, shopping, restaurants, parks, Innisfil Beach, and Friday Harbour Resort, which offers a vast array of amenities. The exterior fits perfectly with the area, but its the interior that truly steals the show. With nearly 3,600 finished square feet of fully renovated living space, this home features a custom layout, 9 ft ceilings, high-end finishes, and modern upgrades including hardwood flooring and pot lights. The premium kitchen is a chefs dream with luxury built-in appliances, a pot filler, a large island with seating, quartz countertops, marble-look backsplash, white cabinetry topped with crown moulding, a tower cabinet, and some glass inserts. The adjacent living and dining room features a cozy electric fireplace. Retreat to the primary bedroom, offering independent climate control, a 5-piece ensuite, and separate closets. The modern spa-like bathrooms complete the luxurious feel of the home. Your living space is extended in the finished basement with separate living quarters, complete with a kitchen, living room, two bedrooms, a 5-piece bath, and a separate entrance, providing the ultimate in-law potential. The triple-wide interlocked, and paved driveway offers space for 3+ vehicles, making parking a breeze. Enjoy a refreshing splash in the pool, surrounded by a fenced backyard featuring a shed, deck and hard top gazebo, perfect for entertaining. With a heated two-car garage, upgraded HVAC system, and Generac 18 kW full-home generator, this #HomeToStay offers an exceptional living experience in one of Alconas most sought-after locations! (id:48303)
RE/MAX Hallmark Peggy Hill Group Realty




