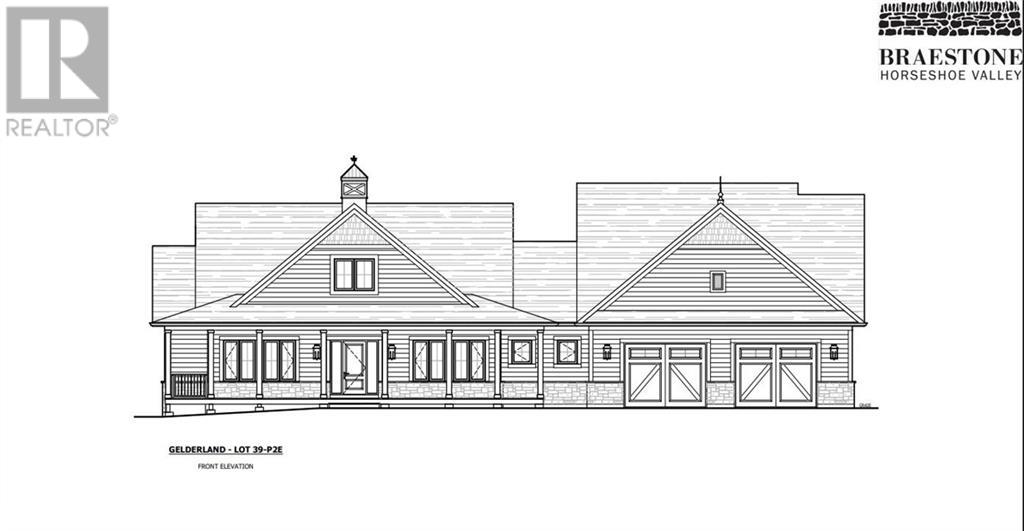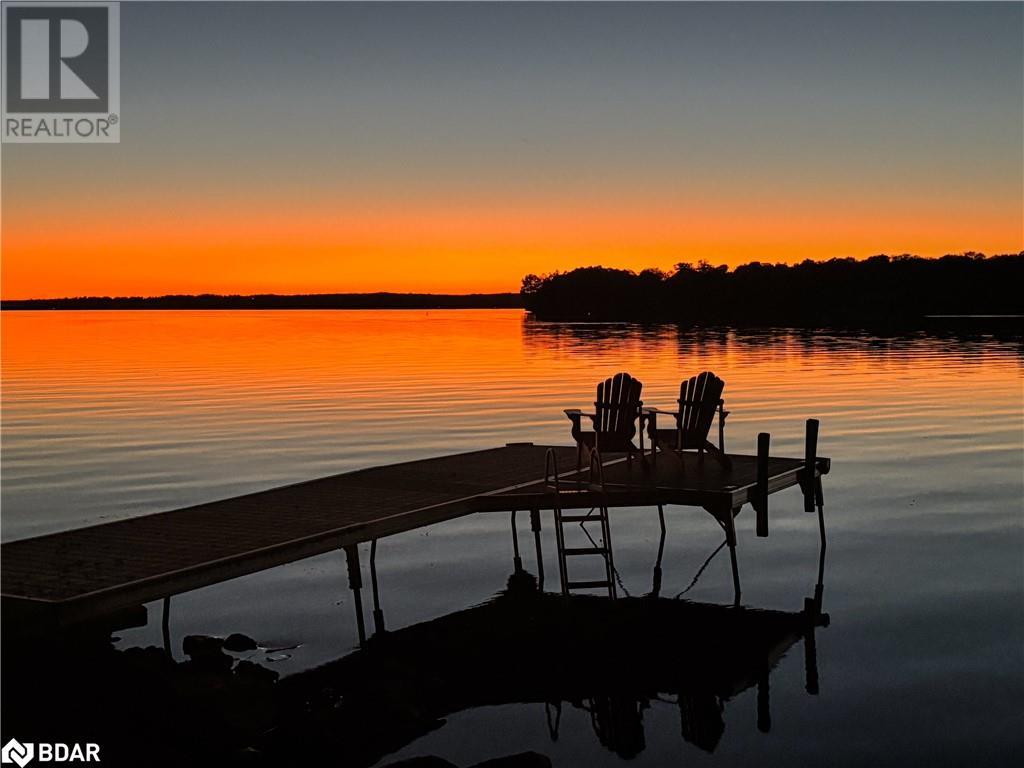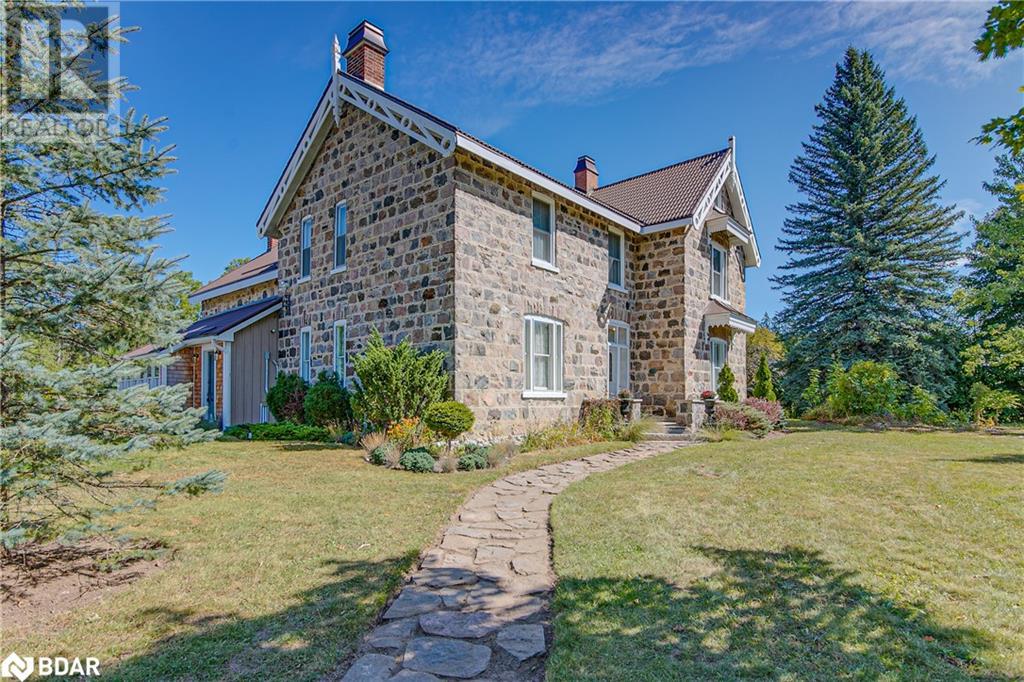Lot 39 Friesian Court
Oro-Medonte, Ontario
Customized builder home under construction. ACT NOW! You still have time to choose all of your interior colours and materials. This home incorporates many of the changes and structural upgrades discerning purchasers at Braestone have selected, and you can benefit. Move-in Fall 2025 or discuss flexible closing date options to suit your needs. This is a fantastic opportunity to move into a brand new home at Braestone and take advantage of significant savings. With interest rates forecasted to continue to lower, now is the time to act. This Gelderland model is situated on a walk-out lot and offers 4,300 s.f. of finished living space with 3+1 bedrooms and 3 ½ baths. Dramatic open concept design. Large windows across back including expansive 16 ft bi-part sliding doors. Walk-out from great room to large covered composite deck with glass framed railing. Vault ceiling in great room with floor-to-ceiling stone fireplace surround. Hardwood plank flooring in main principal rooms. Separate dining room with 10’ coffered ceiling. Stone counters in kitchen with separate walk-in pantry with sink. Bathrooms feature frameless glass showers. Fully finished basement with 9 ft ceilings and large windows. Garage space is equivalent to 3 car with two 10’ wide doors and with stairs up to storage loft above. Central Air Conditioning. Low maintenance James Hardie siding. Full list of standards available. Residents enjoy kms of walking trails and access to amenities on the Braestone Farm for; Pond Skating, Baseball, fruits and vegetables, Maple sugar shack, Artisan farming and many Community & Farm organized events. Located between Barrie and Orillia and approx one hour from Toronto. Oro-Medonte is an outdoor enthusiast's playground. Skiing, Hiking, Biking, Golf & Dining at the Braestone Club, Horseshoe Resort and the new Vetta Spa are minutes away. (id:48303)
RE/MAX Hallmark Chay Realty Brokerage
90 Windermere Circle
Tay, Ontario
This is the one - you will not be disappointed by this pristine custom built bungalow located in Pineview Estates. The first thing you will notice is this property boasts some of the finest landscaping in the area, featuring a fully paved driveway with ample parking and low maintenance gardens all while offering plenty of room for outdoor activities. The main floor presents three bedrooms that includes a full primary suite w/ walk-in closet & 5 pc bath, separate dining room, open great room w/ cathedral ceilings, a gas fireplace & custom kitchen. There is access through the laundry room to the triple car garage w/ rough-in for in-floor heating, as well as access through the great room to the back deck with steps to the yard. The lower level features a 3 pc washroom & 4th bedroom currently set up as a craft room. The other half of the basement is open and unspoiled awaiting your final touches (exterior walls are drywalled), with adequate natural light & ceiling height - also featuring a rough-in for in floor heated floors. ICF from the footings to the roof offer year round comfort & economic utilities. (id:48303)
Team Hawke Realty
112 Crompton Drive
Barrie, Ontario
Charming family home located in a very desired neighborhood, close to all amenities, schools, parks, shopping centres, hospital, movie theatre, restaurants, Georgian College, Rec Centre, Barrie Golf & Country Club, easy access to Hwy 400 & downtown Barrie with its beautiful waterfront & beach. Gorgeous property with curb appeal plus, huge lot 166 deep lot backing onto forest, what a view, lovely perennial gardens surround the property. All brick bungalow, finished top to bottom by builder, 3 bedrooms up, 1 down, 3 full baths, open concept plan up & down. Primary bedroom with walk-in closet and 3 pc ensuite. Walk out from kitchen to deck areas leading to your little oasis, pool (new liner & solar blanket 2023), hot tub (new cover 2023), Tiki bar! Lower level family recreation area with gas fireplace and lots of oversized windows for lots of natural light. Shingles (2020). A no carpet home, hardwood & ceramic on main floor. California shutters, central vac, central air, fenced yard (id:48303)
Royal LePage First Contact Realty Brokerage
3 Jermey Lane
Oro-Medonte, Ontario
EXECUTIVE BUNGALOW ON A LARGE LOT MINUTES FROM BARRIE & ORILLIA WITH IN-LAW POTENTIAL & TRIPLE-CAR GARAGE! Welcome to 3 Jermey Lane. This beautifully appointed 3 + 1 bedroom bungalow is nestled in the highly coveted Sprucewood Estates and offers executive living with a highly functional design. It is conveniently located between Barrie and Orillia, just 15 minutes from each, with seamless highway access. Step inside to discover a meticulously crafted interior boasting a designer kitchen adorned with stainless steel appliances, an expansive island with a breakfast bar, and luxurious granite countertops. The inviting living space is enhanced by a cozy gas fireplace and showcases elegant hardwood flooring that flows seamlessly throughout the home. Walkout and entertain or unwind on the generous deck overlooking the serene, mature treed backyard, complete with an in-ground irrigation system for effortless maintenance. The primary bedroom boasts a serene retreat with a spa-like 4-piece en-suite and a spacious walk-in closet. Convenient main floor laundry leads into an oversized triple-car garage with basement entry, ensuring practicality and convenience. Descend to the thoughtfully designed lower level with in-law potential, featuring a fourth bedroom, a well-appointed 4-piece bathroom, secondary laundry, a spacious kitchen, comfortable living area, and a workout, games room or office space. This versatile layout caters to diverse lifestyles, making it an irresistible choice for those seeking sophistication and functionality in their #HomeToStay. (id:48303)
RE/MAX Hallmark Peggy Hill Group Realty Brokerage
138 Peel Street
Barrie, Ontario
2 STOREY SIDE BY SIDE DUPLEX. THE GROVE STREET SIDE (WEST SIDE OF BUILDING) IS VACANT. THE PEEL STREET SIDE IS OCCUPIED. TENANT IS MONTH-TO-MONTH AND IS ACTIVELY SEEKING TRANSITION TO SUITABLE HOUSING WITH NO STAIRS. CURRENT RENT FOR THAT UNIT IS $1800. FULL BASEMENT IS UNFINISHED. EACH OF THE TWO UNITS HAS IT'S OWN FRIDGE, STOVE, WASHER, DRYER. (id:48303)
RE/MAX Hallmark Chay Realty Brokerage
6090 Sheba Drive N
Ramara, Ontario
Experience the idyllic lakeside lifestyle at this charming retreat! Ideal for 3-season enjoyment, this cozy cottage is perfect for family gatherings. Nestled on a private lot, the land has been leveled, creating an ideal space for outdoor activities or a children's play area. The lakefront boasts a firm, sandy bottom, making it safe and enjoyable for young ones to splash around. This inviting cottage comprises three bedrooms, a newly renovated bathroom, a spacious living room with a propane fireplace, an eat-in kitchen with walkouts to a large deck, a UV water purification system, and some updated flooring. Unwind and take in the breathtaking views and sunsets from the expansive deck or through the numerous large windows indoors. Conveniently located just 90 minutes from Toronto and a stone's throw away from Rama and Ramara airport, this property offers the perfect weekend escape. Embrace tranquility and create lasting memories at this lakeside haven! (id:48303)
RE/MAX Crosstown Realty Inc. Brokerage
258 King Street
Midland, Ontario
Seize the opportunity to own a well-established and fully operational artisan cheese, gift & wine shop in the heart of Downtown Midland! Located just a short walk from the waterfront of Georgian Bay, this business boasts a prime location in a vibrant and high-traffic area. With excellent exposure and consistent foot traffic, your new venture is perfectly positioned for success. This business has a strong market presence and features all newer equipment, allowing for a smooth transition for the new owner. As of September 5th, wine and ready to drink products will also be retailed from the store. Don't miss out on the chance to take over a thriving business in one of Midland's most desirable locations. (id:48303)
Keller Williams Experience Realty
21 Duval Drive
Barrie, Ontario
Top 5 Reasons You Will Love This Home: 1) Eye-catching all-brick home perfectly positioned at the end of a quiet court, offering sweeping views of Springwater that stretch for miles 2) Ideal for large families or those with in-law suite potential, this home features expansive living spaces, including a second kitchen, a cozy fireplace, and a secondary laundry room, perfect for entertaining or multi-generational living 3) Move-in and enjoy, this impeccably maintained home showcases true pride of ownership and a spotless, inviting interior 4) Stunning curb appeal with a double car garage, private driveway, multiple walkouts, and a fully fenced backyard 5) Conveniently located in Barrie's sought-after North end, in a fantastic neighbourhood bordering Springwater Township, with easy access to highways for a smooth commute to Toronto, Wasaga Beach, and all ?nearby amenities. 3,126 fin.sq.ft. Age 23. Visit our website for more detailed information. (id:48303)
Faris Team Real Estate Brokerage
6270 Jim Mitchells Road
Ramara, Ontario
Stunning Lakefront Cottage in Ramara – Your Dream Getaway! Welcome to your beautifully renovated lakefront retreat on Lake Couchiching! This bright, 1600 sq ft home is drenched in natural light and features radiant in-floor heating and adjustable air condition in each bedroom for year-round comfort. Perfect for families or as a summer rental, this property boasts 3 spacious bedrooms and 2 modern baths. The chef's kitchen impresses with quartz countertops and stainless steel appliances, seamlessly connecting to an open-concept living/dining area. Enjoy breathtaking lake views through sliding doors that lead to an expansive deck, perfect for entertaining or relaxing while watching stunning sunsets from the western exposure. The massive master bedroom features cathedral ceilings wrapped in tongue-and-groove pine, with a private walkout to the deck overlooking the water. Outside, you’ll find 40 ft of docking with durable plastic decking, ideal for boating and fishing or relaxing with a glass of wine. A built-in hot tub on the deck and a bonus insulated bunkie with power make this property a true gem. Experience waterfront living and privacy like never before! This stunning home offers endless possibilities for your escape or investment. Don’t miss your chance to own a piece of paradise—schedule your viewing today! (id:48303)
RE/MAX Right Move Brokerage
16 Whitetail Drive
New Lowell, Ontario
Welcome to 16 Whitetail Drive, Nestled within 38 acres of pristine beauty lies this exquisite custom-built bungalow, a sanctuary where luxury meets nature. Spanning over 4000 square feet of meticulously crafted space, this home is a haven of comfort and style. Step inside to discover an open-concept layout that effortlessly blends sophistication with warmth, inviting you to unwind and entertain with ease. Boasting 5 bedrooms and 4 bathrooms, including a lavish primary suite with a walk-out and a spa-like ensuite, every corner of this residence exudes tranquility and elegance. The chef-inspired kitchen is a culinary masterpiece, featuring an expansive 11 foot island big enough to dance on during the house warming party, top-of-the-line appliances, and stone countertops, making it the heart of the home where culinary delights come to life. The kitchen flows seamlessly into the living area, it's perfect for hosting gatherings or simply enjoying the views of this remarkable property. Beyond the walls, enjoy snowmobile & ATV trail access right from your backyard that beckons adventure seekers, promising endless hours of outdoor exploration and excitement. And when it's time to unwind, picture yourself basking in the serenity of the covered deck, overlooking the sprawling landscape that stretches as far as the eye can see. With a walk-up basement & separate entrance offering additional living space or possible in-law suite and a vast (57 x 28.5 ft ) 3 car garage for all your vehicles and hobbies, this home is as practical as it is luxurious. New Lowell is more than just a place; it's a sanctuary where lifelong friendships intertwine with the beauty of nature. Amidst its serene landscapes, the stars paint the night sky, serving as a timeless reminder of the wonders of the universe. Don't let this opportunity slip away. Embrace the charm of country living without sacrificing modern comforts in this extraordinary retreat. Welcome home to your slice of paradise. (id:48303)
Right At Home Realty Brokerage
1680 Highway 26, Rr #2
Springwater, Ontario
This Victorian home built in 1872 is historically known as Strathaven or The Wattie House. Located on a high/dry parcel of land totaling 6.97acres in Springwater Township. Very much a captivating home as it exudes in-depth history, endless charm and meticulous craftsmanship throughout. Any maintenance done to this century home has been done to preserve and not compromise the integrity of the home. The entrance is a grand spectacle on its own that welcomes you to the warmth and majestic beauty that this home offers. Boasting 3928sq feet of living space on the two upper floors, including 6 large bedrooms and 2 full new baths (one with linen closet). A few important upgrades to mention are: new septic system (2011), newer gas furnace and A/C (2011), updated wiring/panel, new windows (some are historical), new flooring (refinished original hardwood and new luxurious carpet 2024), many unique/timeless light fixtures ($$$) & custom drapery just to name a few. You will be absolutely wowed by the top to bottom custom kitchen which truly is a remarkable place for family/social gatherings. Other notable features are the original plaster archways, crown molding, wainscoting, towering baseboards and historical grand fireplace. The current owners have taken exceptional care of this home and have made an abundance of upgrades, while preserving the home's natural character. The chimneys have been rebuilt and topped with custom copper caps to match the copper valances over the front two windows. There is a detached garage and additional older barn on the property, which you can use your imagination with. This home is for someone wanting space and privacy in a parklike setting, yet be located within 10min to Barrie, Snow Valley Ski Resort, Vespra Hills Golf Club, multi recreational trails and so much more. An absolute historic gem to view. True timeless elegance in this beauty. Don't miss your chance to own some history in Springwater Township. (id:48303)
Sutton Group Incentive Realty Inc. Brokerage
9 Gunn Street
Barrie, Ontario
Welcome to 9 Gunn Street, a fantastic triplex investment opportunity in the heart of Barrie,Ontario. Located in a highly sought-after, quiet residential neighborhood, this property offers a blend of convenience and potential, perfect for investors or those looking to live in one unit and rent out the others.Minutes away from downtown Barrie, public transit, shopping, schools, and the beautiful waterfront. Quick access to major highways makes commuting a breeze. (id:48303)
Exp Realty Brokerage












