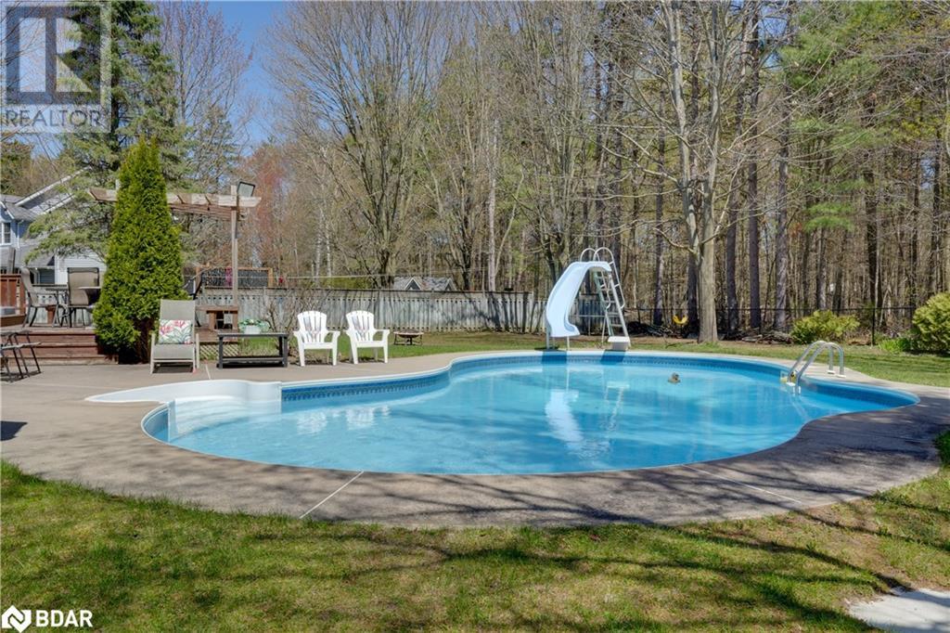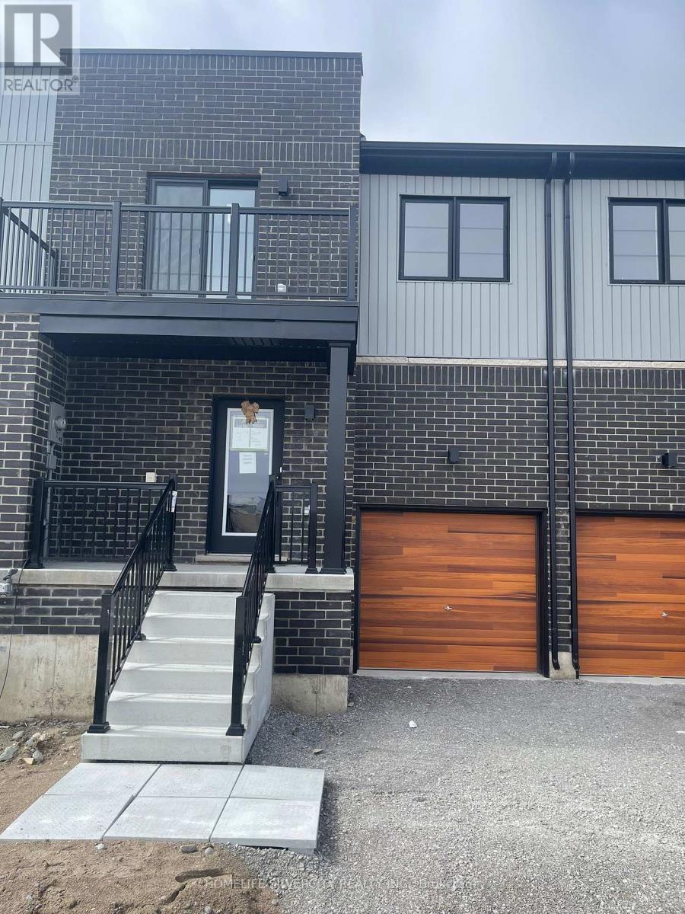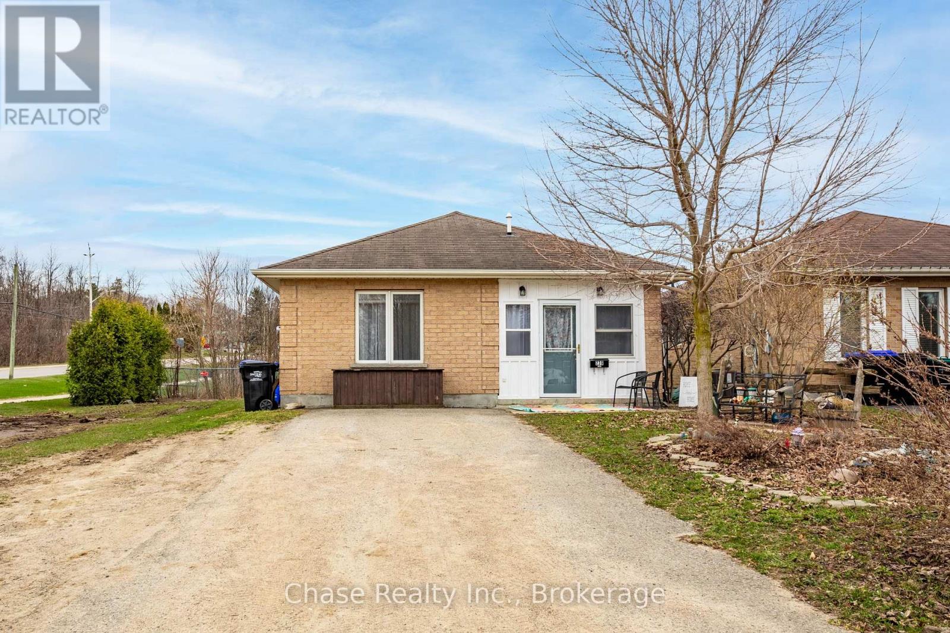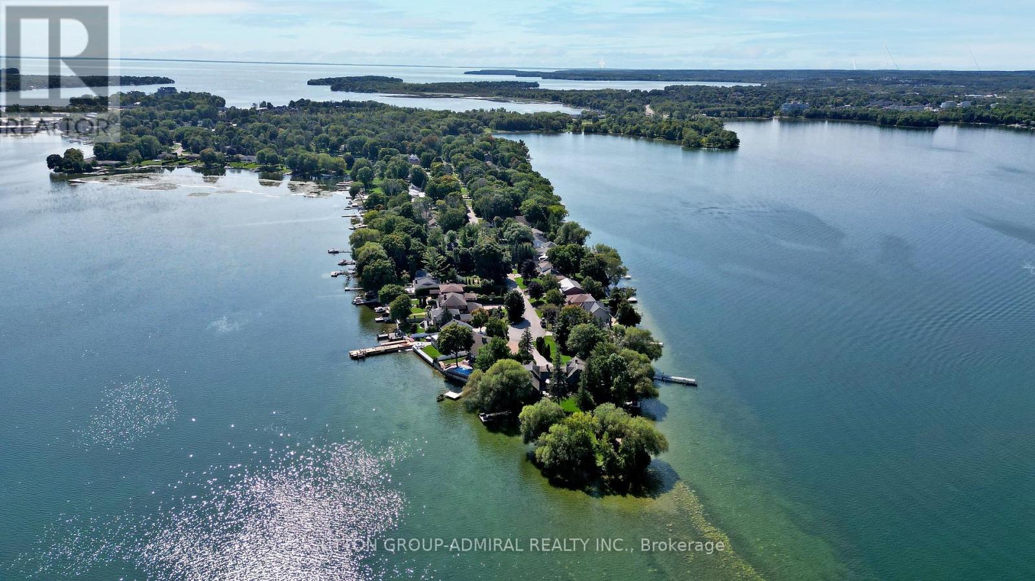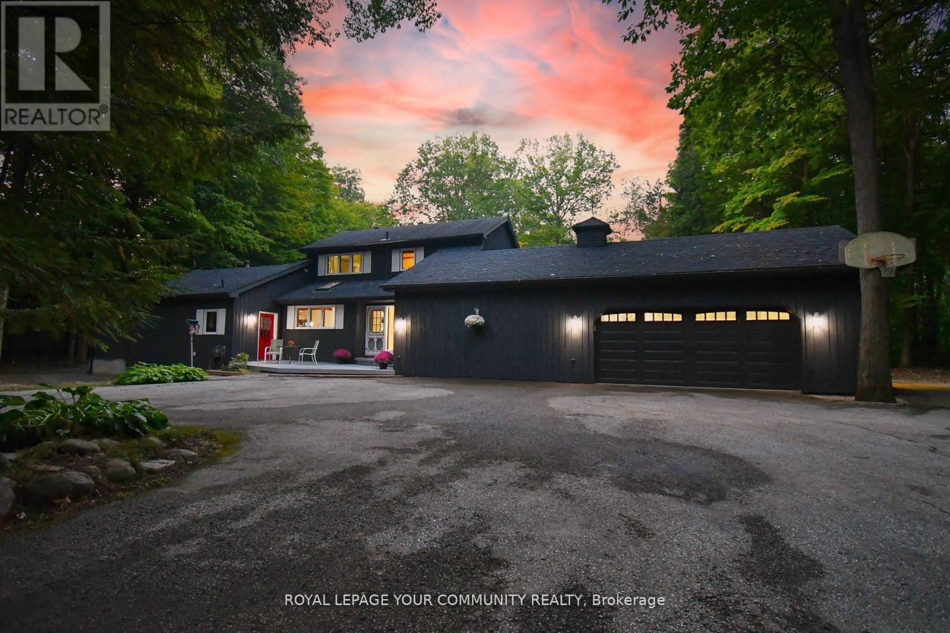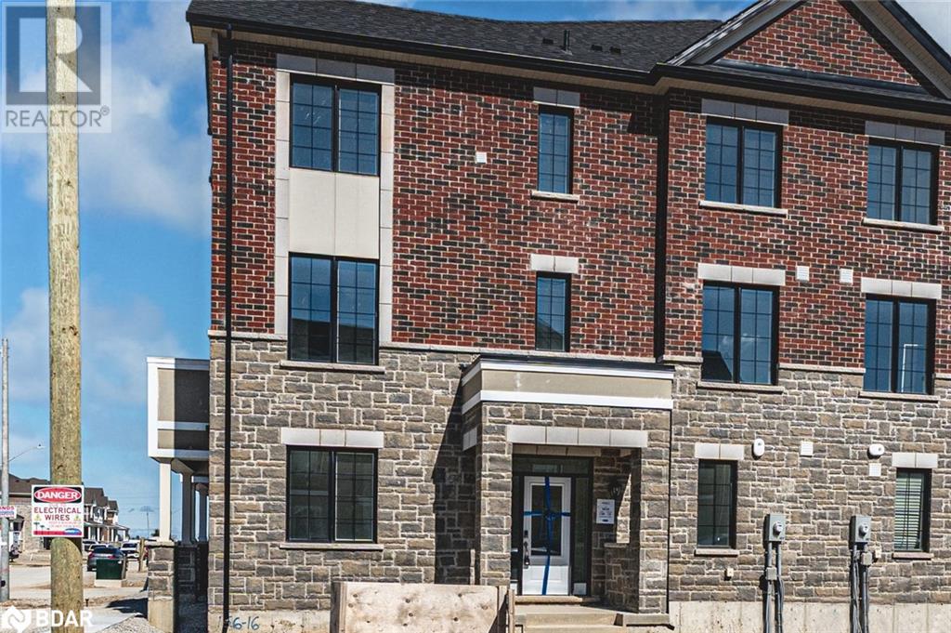21 Mary Jane Road
Tiny Twp, Ontario
Welcome to your dream retreat in the heart of Tiny Township! This beautifully maintained 4-bedroom ranch bungalow offers the perfect blend of classic charm and modern comfort, making it an ideal home for families, retirees, or anyone looking to enjoy a relaxed lifestyle close to nature. Step inside to a bright, open-concept living and dining space designed for both everyday living and entertaining. The kitchen is as functional as it is stylish, featuring granite countertops, rich cabinetry, and gleaming hardwood and ceramic floors that run throughout the main level. The layout is spacious and thoughtfully designed, offering comfort and ease in every corner. The private primary suite offers a tranquil escape with a full ensuite bathroom, while three additional bedrooms provide flexibility for guests, a home office, or growing families. The fully finished basement adds incredible value, featuring a cozy fireplace, bar area, and abundant storage space including a large cold cellar, perfect for wine lovers or preserving garden harvests. Step outside to your personal backyard oasis. Lounge by the inground pool, relax under the pergola, or entertain on the large deck surrounded by mature trees that provide beauty and privacy. Its the ultimate space for summer gatherings, peaceful mornings, or evenings under the stars. This home also includes a double garage and is located just minutes from the sandy beaches and clear waters of Georgian Bay. Whether you're into boating, beachcombing, snowmobiling, or simply soaking in the natural beauty, the area has something for everyone. Why Tiny/Wyevale? Known for its small-town charm and year-round outdoor recreation, Tiny Township is a hidden gem in Ontario's sought-after cottage country. With proximity to Midland, Wasaga Beach, and the GTA, plus local shops, trails, and a strong sense of community this is a place where life slows down and quality of living takes center stage. (id:48303)
Engel & Volkers Barrie Brokerage
208 Prince William Way
Barrie, Ontario
Experience modern living in this pristine townhouse located in the heart of Barrie. Boasting three bedrooms, two and a half bathrooms, and coveted balcony access, this home offers unparalleled comfort and style. (id:48303)
Homelife Silvercity Realty Inc.
239 Yonge Street
Midland, Ontario
Welcome to 239 Yonge street, Midland! Nestled on a generous corner lot, this delightful residence offers a perfect blend of comfort, style, and convenience, making it an ideal choice for first-time home buyers. Step inside to discover a warm and welcoming atmosphere. The open floor plan seamlessly connects the living and eat-in kitchen area, making it perfect for gatherings with family and friends. Large windows fill the home with natural light, creating a bright and cheerful ambiance. This home also offers a brand new bathroom vanity and toilet, and a new water heater. Step outside onto a large private patio area, perfect for entertaining and gatherings. Convenience is key, and this home delivers! Positioned close to shopping centers, schools, parks, trails, and public transportation, you'll find everything you need just moments away. Don't miss out on this awesome opportunity, book your showing today! (id:48303)
Chase Realty Inc.
20 Frost Trail
Barrie, Ontario
Charming 3+2 Bedroom Home with Income Potential in Barrie! Welcome to 20 Frost Trail, a fantastic opportunity in a desirable Barrie neighborhood! This well-maintained 3+2 bedroom, 1+1 kitchen home offers versatility, comfort, and income potential with a separate entrance to the basement. Step inside to find laminate floors throughout, creating a warm and modern feel. The main level boasts a bright and spacious living area, a functional kitchen, and convenient main-floor laundry. Downstairs, the fully finished basement features its own kitchen, 2 bedrooms, laundry, and living space, making it ideal for extended family or potential rental income. The fully fenced backyard provides a private outdoor retreat. Located close to schools, parks, shopping, transit, and Highway 400, this home is perfect for families and investors alike. Don't miss this incredible opportunity! (id:48303)
Century 21 Heritage Group Ltd.
13 Lee Crescent
Barrie, Ontario
FULLY RENOVATED MOVE-IN READY GEM! Whether you're a first-time home buyer or looking to downsize, this beautifully, fully renovated 3-bedroom all-brick townhome is the perfect place to call home. Nestled on a quiet crescent in a fantastic family-friendly desirable neighbourhood of Holly, this home is walking distance to both elementary and high schools.Enjoy a spacious, oversized living area and a brand new kitchen with sliding glass doors that open to a deep, fully fenced backyard complete with a nice-sized deck and garden shed for extra storage. The semi-ensuite bath adds convenience, and the driveway accommodates 2 cars plus the garage.The fully finished basement offers a huge additional living space perfect for a family room, home office, or entertainment area. With all the updates already done, including low-maintenance finishes throughout, you can simply move in and enjoy! (id:48303)
Royal LePage First Contact Realty
13 Lee Crescent
Barrie, Ontario
FULLY RENOVATED MOVE-IN READY GEM! Whether you're a first-time home buyer or looking to downsize, this beautifully, fully renovated 3-bedroom all-brick townhome is the perfect place to call home. Nestled on a quiet crescent in a fantastic family-friendly desirable neighbourhood of Holly, this home is walking distance to both elementary and high schools.Enjoy a spacious, oversized living area and a brand new kitchen with sliding glass doors that open to a deep, fully fenced backyard complete with a nice-sized deck and garden shed for extra storage. The semi-ensuite bath adds convenience, and the driveway accommodates 2 cars plus the garage.The fully finished basement offers a huge additional living space perfect for a family room, home office, or entertainment area. With all the updates already done, including low-maintenance finishes throughout, you can simply move in and enjoy! (id:48303)
Royal LePage First Contact Realty Brokerage
116 Shakespeare Crescent
Barrie, Ontario
Welcome to this beautifully finished 2+1 bedroom, 2 bathroom home in Barries Letitia Heights. With an open-concept layout, huge windows, and a bright, airy feel throughout, this home has space in all the right places. The main level offers a spacious kitchen with a large island, perfect for everyday meals and entertaining. You'll find hardwood flooring throughout the home, adding warmth and flow from top to bottom. Downstairs, the lower level features a cozy gas fireplace, a large third bedroom, access to the garage, and a second full bathroom with a stand-up showera great setup for guests, teens, or in-laws. Outside, enjoy a fully fenced backyard with room to relax, play, or garden. Located in a great family neighbourhood with schools, parks, and a splash pad nearby, plus quick access to Bayfield Street and the highway. A place that feels like home, with all the right vibes to match. (id:48303)
Century 21 B.j. Roth Realty Ltd.
15 Palm Beach Road
Oro-Medonte, Ontario
Beautiful Clear Waterfront with your own private beach situated perfectly between Barrie & Orillia a. Privacy, Luxury and Exclusivity are waiting for you at 15 Palm Beach. With Panoramic views of Lake Simcoe this turn key home boasts top to bottom renovations totalling over $550,000. From a fully fenced in iron fence and remote entry gate to 5000 sq ft interlock driveway, new floors throughout, appliances, bathrooms, new windows, doors, garage door and epoxy floors. Always be prepared here with a full security system, generator with gas hook up, full state of the art water filtration with an extra well tank. You wont want to miss this incredible opportunity - Life is better on the water. (id:48303)
RE/MAX Crosstown Realty Inc.
743 Broadview Avenue
Orillia, Ontario
Desirable Couchiching Point WATERFRONT All-Year Round 2+2 Raised Detached Bungalow on Premium Lot with 86' water frontage. Custom Built In 1985 house Has Been Recently Renovated and Remodeled, Features Cathedral Ceilings, All New Flooring, Two Walk-Outs To NEW Decks, Numerous Skylights, Fully Finished Basement With Huge Family Room, Fireplace, 2 Bedrooms, Full Bathroom and Laundry ** Over 2,500 Sq Ft Of Living Space. **Endless Possibility Of Watersport And All-Year-Round Activities: Boating, Swimming, Fishing, Paddleboarding, Hiking, Canoeing. **Direct Access To The Trent Severn System And Easy Connection To Simcoe Lake. ** Located Close to Shopping, Parks, Restaurants, Sandy Beach and other Amenities of a nearby Orillia city. (id:48303)
Sutton Group-Admiral Realty Inc.
527 Big Bay Point Road
Innisfil, Ontario
Step into a rare opportunity to own nearly 10 acres of tranquility, featuring a two-storey character home next to the beautiful Friday Harbour and a community beach at the end of Big Bay Point Rd. This property offers a private backyard with a huge 16 x32 ft. in-ground pool, 8 ft deep, a relaxing hot tub and a charming cedar gazebo nestled within your own private forest. Enjoy the enclosed cider sauna with a shower that's accessible from both inside and outside -perfect for year round comfort. Inside, the home offers a warm and inviting atmosphere with 16ft cathedral ceilings, panoramic wood-framed windows, and a custom California stone fireplace on the main floor, plus three more cozy fireplaces throughout. Recently upgraded with a new gas line and furnace, this home stands out from others in the neighbourhood. The master suite is a serene retreat, complete with a walkout to a covered terrace for summer enjoyments. The master bath features a Jacuzzi, a spacious walk in closet and skylight that brightens the space. With ample parking and convenient circular driveway, this property is just a short walk from the historic Big Bay Point Golf Club and the modern Friday Harbour. It is also a quick drive to the Go Train and local amenities in Barrie or Alcona. Don't miss out on this exceptional property that offers endless possibilities for you to explore. **EXTRAS** Garage heater, water softener ,gas line & new furnace, replaced eaves, septic tank cleaned, newer roof asphalt shingles, exterior fresh paint ail around. (id:48303)
Royal LePage Your Community Realty
84 Ennerdale Street
Barrie, Ontario
NEW BUILD, GREAT LOCATION - YOUR SOUTH END LIFESTYLE STARTS HERE! Step into style and functionality in this stunning home for lease located in Barries growing south end, part of a newly developed community that offers comfort, convenience, and family-friendly charm. Ideally situated near schools, parks, golf courses, places of worship, and everyday essentials, with quick access to Highway 400 for stress-free commuting. Experience the best of city living with Mapleview Drive and Park Place Shopping Centre just minutes away, offering endless options for dining, shopping, and entertainment, while downtown Barries vibrant waterfront, complete with beaches, lively community events, and scenic lakeside trails, is less than 20 minutes from your doorstep. Inside, the open-concept main floor is anchored by a central staircase and features a walkout to the balcony, perfect for enjoying the outdoors. A flexible office or den provides added practicality, while the upper level hosts three spacious bedrooms including a primary retreat with a walk-in closet and private 3-piece ensuite. Large windows flood the home with natural light, while a soft neutral palette enhances the clean, contemporary feel. Carpet-free flooring and an upstairs laundry room offer low-maintenance living. This one truly checks all the boxes - dont miss your chance to make this exciting new community your #HomeToStay! (id:48303)
RE/MAX Hallmark Peggy Hill Group Realty
84 Ennerdale Street
Barrie, Ontario
NEW BUILD, GREAT LOCATION - YOUR SOUTH END LIFESTYLE STARTS HERE! Step into style and functionality in this stunning home for lease located in Barrie’s growing south end, part of a newly developed community that offers comfort, convenience, and family-friendly charm. Ideally situated near schools, parks, golf courses, places of worship, and everyday essentials, with quick access to Highway 400 for stress-free commuting. Experience the best of city living with Mapleview Drive and Park Place Shopping Centre just minutes away, offering endless options for dining, shopping, and entertainment, while downtown Barrie’s vibrant waterfront, complete with beaches, lively community events, and scenic lakeside trails, is less than 20 minutes from your doorstep. Inside, the open-concept main floor is anchored by a central staircase and features a walkout to the balcony, perfect for enjoying the outdoors. A flexible office or den provides added practicality, while the upper level hosts three spacious bedrooms including a primary retreat with a walk-in closet and private 3-piece ensuite. Large windows flood the home with natural light, while a soft neutral palette enhances the clean, contemporary feel. Carpet-free flooring and an upstairs laundry room offer low-maintenance living. This one truly checks all the boxes - don’t miss your chance to make this exciting new community your #HomeToStay! (id:48303)
RE/MAX Hallmark Peggy Hill Group Realty Brokerage

