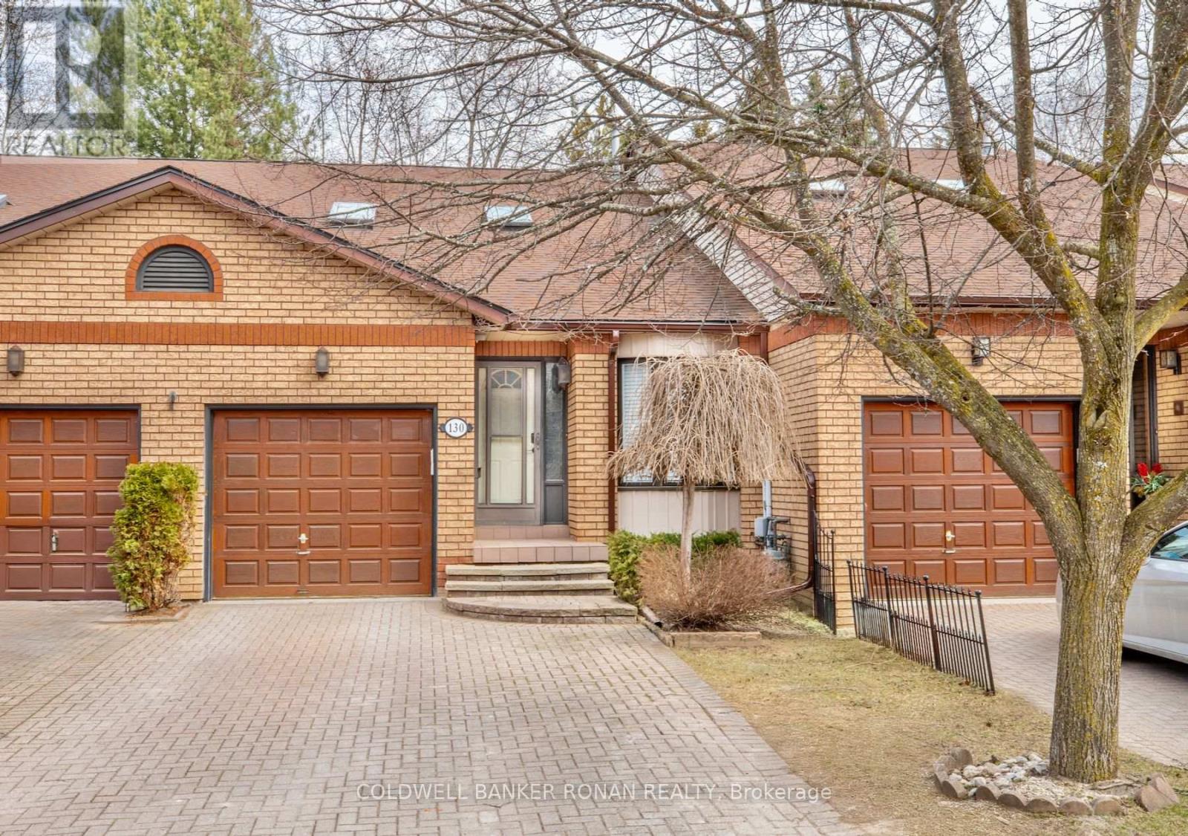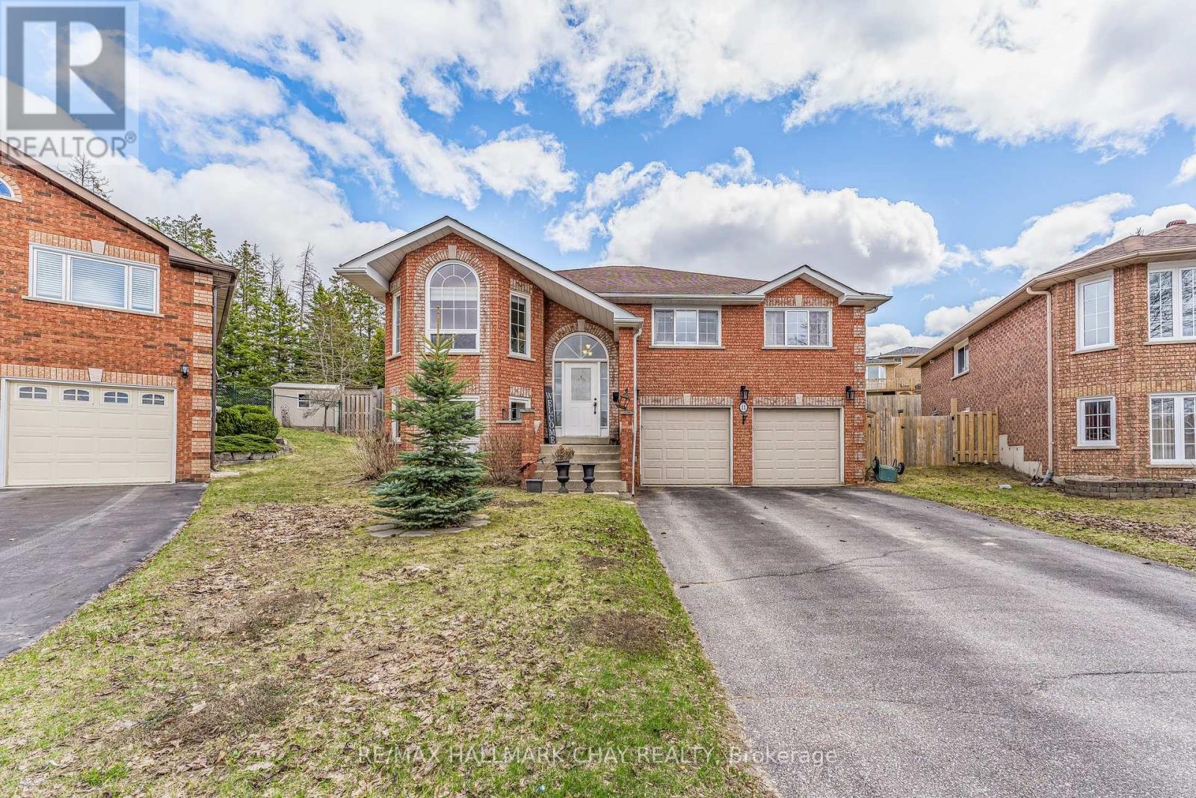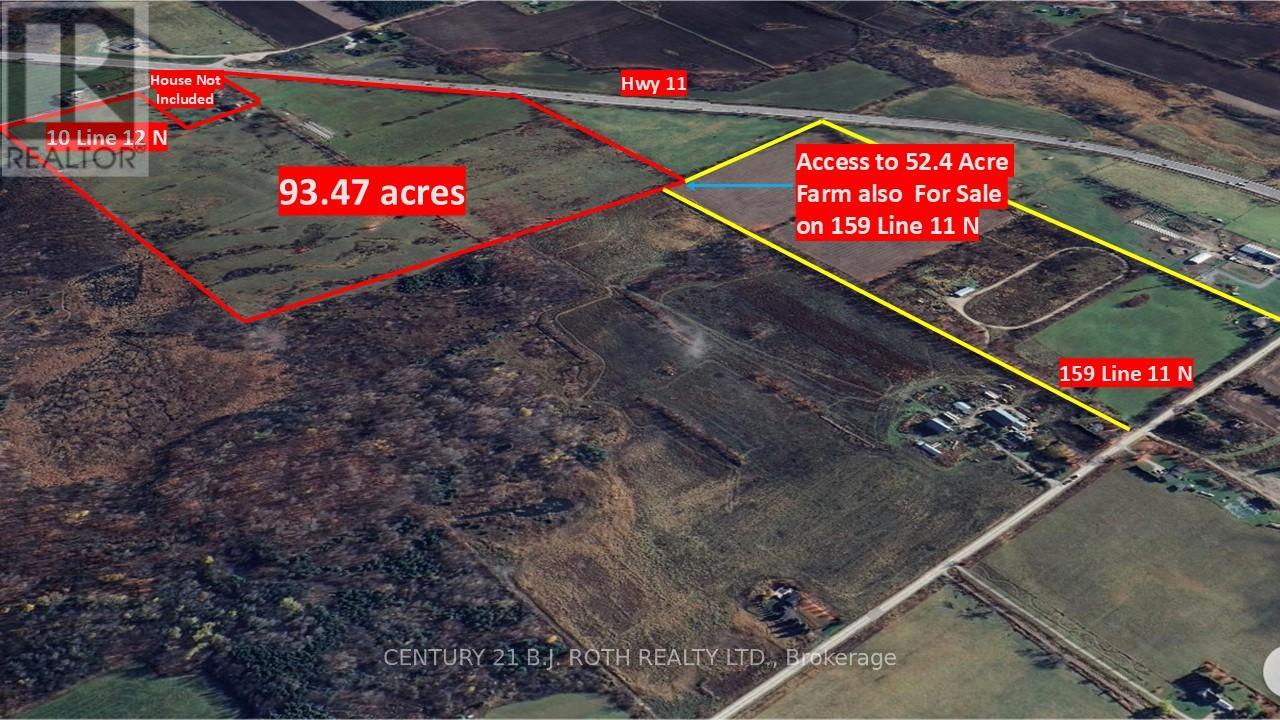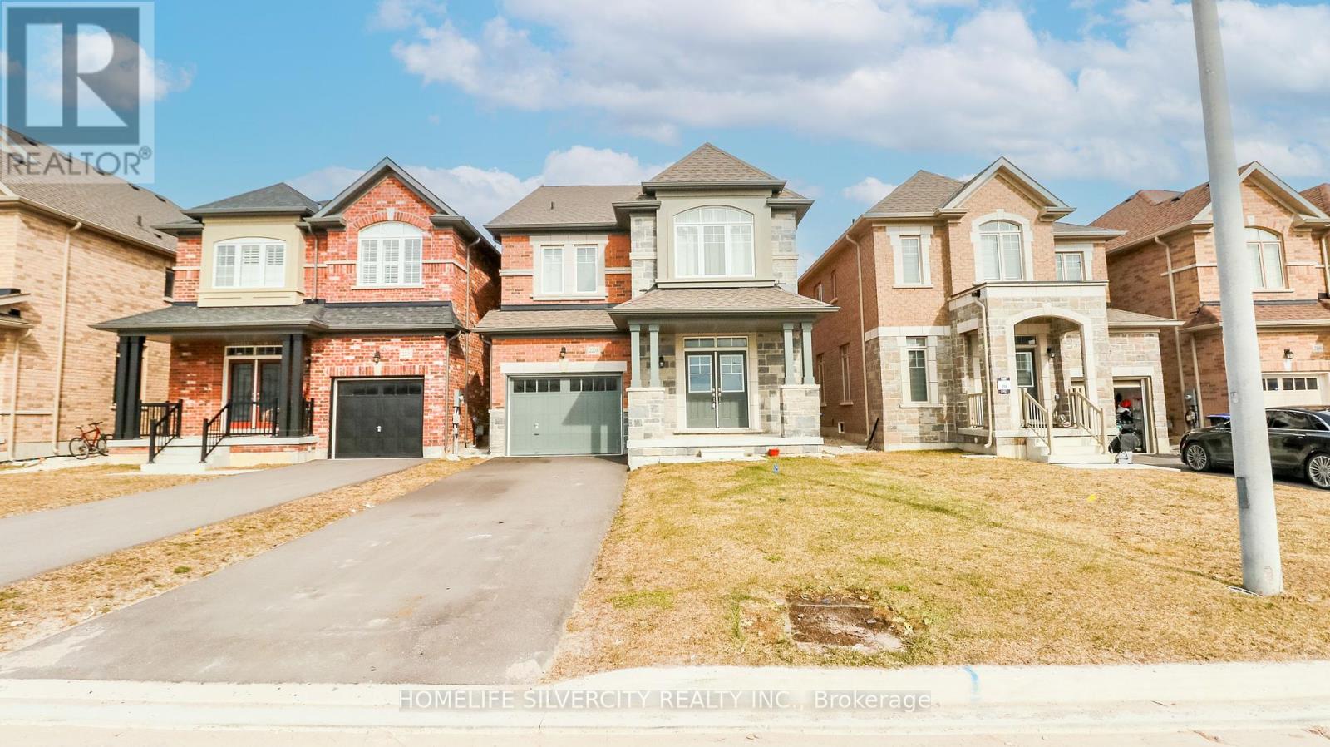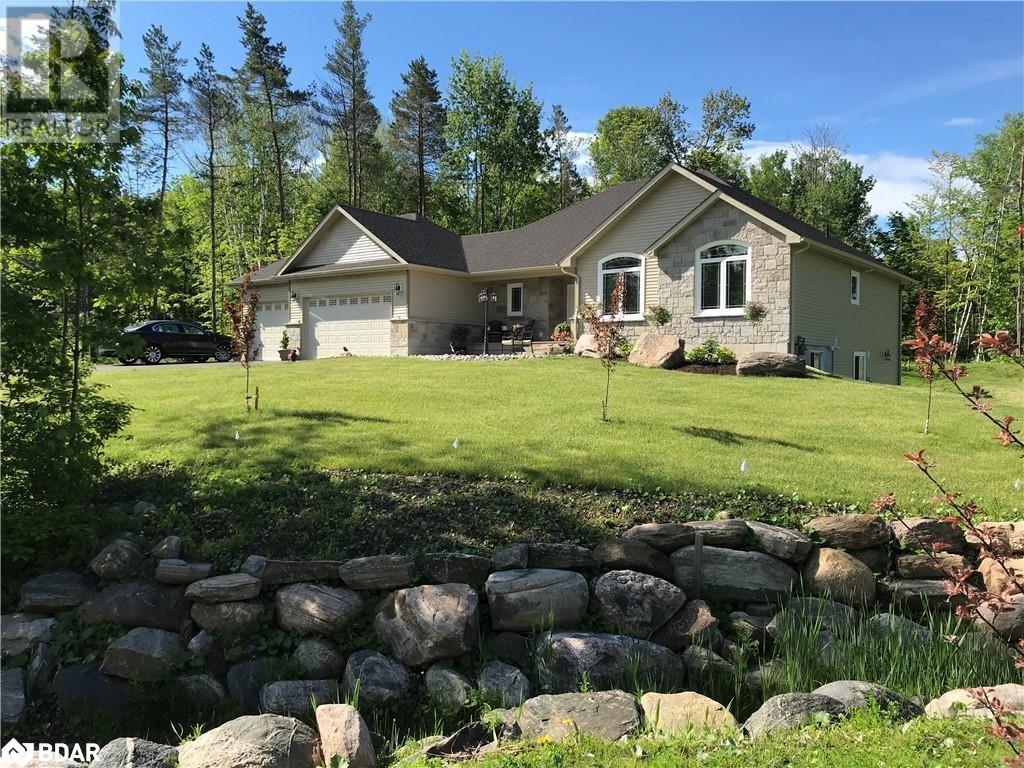130 Green Briar Road
New Tecumseth, Ontario
Welcome to this lovely spacious 2 bedroom backsplit backing onto the golf course, giving you gorgeous views of trees and golf greens from your 2 walk-outs. The kitchen has beautiful newer tile, quartz counters, SS appliances and a functional layout. The main floor dining and living room have soaring ceilings, newer modern flooring and nice bright skylights to let the natural light flow in. A few steps down brings you to a cozy family room with a walk-out to your peaceful views and another few steps down is a convenient office space/spare bedroom & bathroom and plenty of storage giving you approx 1830 sq ft of living space. Live your best life in this active adult lifestyle community located less than 1 hour from Toronto in Alliston Ontario. Living here means never having to cut your grass again as well as enjoying 2 spectacular golf courses, walking trails, a community centre steps away with a range of daily events and stay healthy at the adjacent Nottawasaga Resort with their 70,000 sq foot fitness club with gym, indoor pool, sauna, racquetball as well as massage and salon services. Close by, The area is abundant with shopping, specialty shops, theatres and fine dining. (id:48303)
Coldwell Banker Ronan Realty
130 Green Briar Road Unit# 17
Alliston, Ontario
Welcome to this lovely spacious 2 bedroom backsplit backing onto the golf course, giving you gorgeous views of trees and golf greens from your 2 walk-outs. The kitchen has beautiful newer tile, quartz counters, SS appliances and a functional layout. The main floor dining and living room have soaring ceilings, newer modern flooring and nice bright skylights to let the natural light flow in. A few steps down brings you to a cozy family room with a walk-out to your peaceful views and another few steps down is a convenient office space/spare bedroom & bathroom and plenty of storage giving you approx 1830 sq ft of living space. Live your best life in this active adult lifestyle community located less than 1 hour from Toronto in Alliston Ontario. Living here means never having to cut your grass again as well as enjoying 2 spectacular golf courses, walking trails, a community centre steps away with a range of daily events and stay healthy at the adjacent Nottawasaga Resort with their 70,000 sq foot fitness club with gym, indoor pool, sauna, racquetball as well as massage and salon services. Close by, The area is abundant with shopping, specialty shops, theatres and fine dining. (id:48303)
Coldwell Banker Ronan Realty Brokerage
85 Redmond Crescent
Springwater, Ontario
Welcome to 85 Redmond Crescent, nestled in the exquisite Stonemanor Woods community. This expansive 4-bedroom home offers over 4000 sq ft of finished living space and is ideally situated on a generous 62' x 141' corner lot. Step inside to soaring 18 ft ceilings in the entrance foyer, and make your way through the modern kitchen featuring stainless steel appliances and newly renovated quartz countertops (2025), into the sun-drenched family room with a gas fireplace and stunning vaulted ceilings. The home is tastefully renovated with zebra blinds, adding a touch of modern elegance throughout. The main level laundry room thoughtfully connects your home to the double garage, providing ample space for parking and storage. Upstairs, you'll find 2 bedrooms along with a spacious loft overlooking the entryway. With 3 full bathrooms above ground with quartz countertops (2025), style and functionality are top of mind. The fully finished basement includes a full kitchen, separate washer and dryer, 2 additional bedrooms, plenty of storage space, and 1 full washroom - perfect for multi-generational living or a savvy investor. There is also potential for a separate entrance, if desired. This home is a rare find that offers both space and versatility in one of the areas most sought-after communities - don't miss your chance to make it yours! (id:48303)
Exp Realty
11 Watson Court
Orillia, Ontario
LOCATION!!! Welcome to 11 Watson Court, nestled in the heart of Orillia! Situated on a quiet cul-de-sac, this charming home is close to schools, amenities, and the picturesque downtown area featuring dining, shopping, and waterfront attractions.This bright and spacious raised brick bungalow has so much to offer! The upper level boasts gorgeous hardwood flooring throughout and a beautiful, sun-filled granite eat-in kitchen with an island. Off the kitchen, you'll find a large laundry room with ample storage. Both the kitchen and laundry room feature walkouts to the rear deck perfect for entertaining all summer long. Enjoy dinner parties in the generous, separate dining room or unwind in the living room by the cozy gas fireplace after a long day. The primary bedroom includes a spacious 4-piece ensuite and a walk-in closet. Two additional bedrooms and the main 4-piece bathroom complete the main floor. But .....it gets even better!!! The lower level offers a full in-law suite with a separate entrance, dedicated hydro panel, and laundry. The stunning cork flooring throughout the basement is both comfortable and stylish. The full kitchen provides ample counter space and cabinets and is open-concept to the living room, which also features a gas fireplace. This suite includes two bedrooms, each with their own ensuite, one with a large walk-in closet, and the other with two closets and pocket doors. All bathrooms in the home are accessible. The separate entrance on this level leads to a sizeable two-car garage equipped with door openers. All appliances in the home are included! Extras: Central vacuum, heated bathroom tile floors, newer windows, furnace with air humidifier and purifier, fenced yard. (id:48303)
RE/MAX Hallmark Chay Realty
10 12 Line N
Oro-Medonte, Ontario
93.47 acres of farmland with amazing visual exposure of 1,555 feet right on busy Highway 11 perfectly positioned between Barrie and Orillia making this a prime piece of real estate for today and the future. Features a very large renovated barn and 2nd detached smaller barn. Also features $150K in fencing and is currently used as pasture. Great opportunity for farmers, equestrians and investors. Property recently had 2.9 acres severed from it and does not include the house or garage (listed separately for $749,900). Abutting 52.4 acres that is also for sale on Line 11. (See listing photos for more information on severance details and accessibility to acreage at 159 line 11 N) So much opportunity here in a sought after part of Oro only 10 minutes to Orillia, Costco and 15 minutes to Barrie. (id:48303)
Century 21 B.j. Roth Realty Ltd.
2201 Lozenby Street
Innisfil, Ontario
Welcome to 2201 Lozenby St., a stunning 2,586 sq. ft. detached home with formal Living/Dining and Family room in Innisfil. Designed for luxury and functionality, it features soaring 9 ft ceilings, premium builder upgrades, engineered hardwood flooring on the main floor, and an elegant upgraded wrought iron railing and hardwood stairs. The open-concept kitchen boasts marble countertops and backsplash, with breakfast bar and breakfast area seamlessly flowing into the family room. Natural light floods through numerous windows and creates a bright, welcoming ambiance throughout the day. 2nd Floor welcomes you with four spacious bedrooms and a spacious laundry area. The layout includes two ensuite bedrooms, including a retreat with walk-in closets and the other two bedrooms with Jack and Jill washroom. This new neighborhood is ideally located within a short drive to schools and Innisfil Beach, parks, shopping, and major highway 400. Plus, it's still under Tarion warranty for added peace of mind. Don't miss out on this rare opportunity to own a true gem in one of the best locations in Innisfil for either investment or family to live in. Book your showing today to see the MUSTSEE! (id:48303)
Homelife Silvercity Realty Inc.
24 Coronation Parkway
Barrie, Ontario
SOUGHT AFTER SOUTH-END BARRIE HOME, FULLY FINISHED, PERFECTLY LOCATED, READY TO CALL HOME! This beautifully maintained home is a fantastic opportunity to settle into one of Barrie's most desirable south-end neighbourhoods - ideal for families, commuters, and investors alike. Located in sought-after Innishore, the home is just steps from Coronation Park and close to environmentally protected land with peaceful public hiking trails. Commuting is a breeze with the Barrie South GO Station only 5 minutes away and quick access to Highway 400. In just 15 minutes you can be in downtown Barrie, relaxing at Centennial Beach, or enjoying waterfront dining and entertainment at Friday Harbour Resort. Schools, restaurants, grocery stores, and other everyday essentials are all conveniently close by. The home boasts timeless curb appeal with a classic brick exterior, sleek black accents, and clean concrete steps on a neatly kept lot. Inside, the bright and open main floor features a spacious kitchen, dining, and living area with sliding glass doors leading to a large back deck and fully fenced yard. Upstairs, three generously sized bedrooms provide ample closet space, while the finished basement features a versatile rec room or den along with en-suite laundry. Carpet-free throughout and move-in ready, this #HomeToStay delivers the convenience, space, and unbeatable location you've been waiting for - just unpack and start living the lifestyle you love! (id:48303)
RE/MAX Hallmark Peggy Hill Group Realty
1716 Georgian Heights Boulevard
Severn, Ontario
Welcome To This Beautifully Designed, Meticulously Maintained, And Inviting Custom Bungalow Nestled In An Exclusive Subdivision, Offering A Perfect Blend Of Elegance, Comfort, And Tranquility. Step Inside To Discover An Open-Concept Main Level With Engineered Hardwood Flooring, A Striking Cathedral Ceiling, And A Stunning Floor-To-Ceiling Gas Fireplace With Brick Stone That Creates A Cozy And Sophisticated Ambiance. The Home Is Flooded With Natural Light Through Extra-Large Windows, While The Beautifully Upgraded Kitchen Features Soft-Close Drawers, Neutral Colour Cabinets, Stainless Steel Appliances, And A Spacious Island, Making It The Heart Of The Home. The Main Floor Laundry Room Has Been Thoughtfully Updated, Offering Direct Access To The Oversized Garage For Added Convenience. From The Dining Room, Walk Out To A Deck Overlooking Picturesque Perennial Gardens And A Peaceful Wooded Tree AreaA True Paradise Where You Can Unwind And Soak In The Serenity. This Home Boasts Three Generously Sized Bedrooms On The Main Level, Including A Primary Suite With Its Own Ensuite, Along With A Second Full Bathroom. The Lower Level Expands The Living Space With A Large Bedroom, A Bathroom, And A Spacious Family Room With A Walkout To A Patio Featuring A Hot TubPerfect For Relaxing In A Serene Environment. The Walk-Up Basement Offers Incredible In-Law Potential Or A Fantastic Layout For Multigenerational Living, With A Kitchen Rough-In And Extra-Large Windows That Fill The Space With Light. With A 200-Amp Electrical Panel And A Partially Finished Layout, The Basement Provides Endless Possibilities. Ideally Located With Easy Access To Highway 400 And Highway 12, This Home Is Close To Golfing, Skiing, Trails, And All Amenities, And Near Orillia, Coldwater, And Midland Making It The Perfect Retreat For Those Seeking Both Luxury And Convenience. Don't Miss The Opportunity To Make This Meticulously Crafted Home Yours! (id:48303)
Royal LePage Your Community Realty
1716 Georgian Heights Boulevard Boulevard
Waubaushene, Ontario
Welcome To This Beautifully Designed, Meticulously Maintained, And Inviting Custom Bungalow Nestled In An Exclusive Subdivision, Offering A Perfect Blend Of Elegance, Comfort, And Tranquility. Step Inside To Discover An Open-Concept Main Level With Engineered Hardwood Flooring, A Striking Cathedral Ceiling, And A Stunning Floor-To-Ceiling Gas Fireplace With Brick Stone That Creates A Cozy And Sophisticated Ambiance. The Home Is Flooded With Natural Light Through Extra-Large Windows, While The Beautifully Upgraded Kitchen Features Soft-Close Drawers, Neutral Colour Cabinets, Stainless Steel Appliances, And A Spacious Island, Making It The Heart Of The Home. The Main Floor Laundry Room Has Been Thoughtfully Updated, Offering Direct Access To The Oversized Garage For Added Convenience. From The Dining Room, Walk Out To A Deck Overlooking Picturesque Perennial Gardens And A Peaceful Wooded Tree AreaA True Paradise Where You Can Unwind And Soak In The Serenity. This Home Boasts Three Generously Sized Bedrooms On The Main Level, Including A Primary Suite With Its Own Ensuite, Along With A Second Full Bathroom. The Lower Level Expands The Living Space With A Large Bedroom, A Bathroom, And A Spacious Family Room With A Walkout To A Patio Featuring A Hot TubPerfect For Relaxing In A Serene Environment. The Walk-Up Basement Offers Incredible In-Law Potential Or A Fantastic Layout For Multigenerational Living, With A Kitchen Rough-In And Extra-Large Windows That Fill The Space With Light. With A 200-Amp Electrical Panel And A Partially Finished Layout, The Basement Provides Endless Possibilities. Ideally Located With Easy Access To Highway 400 And Highway 12, This Home Is Close To Golfing, Skiing, Trails, And All Amenities, And Near Orillia, Coldwater, And MidlandMaking It The Perfect Retreat For Those Seeking Both Luxury And Convenience. Don't Miss The Opportunity To Make This Meticulously Crafted Home Yours! (id:48303)
Royal LePage - Your Community Realty Brokerage
2371 Lakeshore Road E
Oro-Medonte, Ontario
Welcome to this beautifully renovated bungalow, perfectly positioned on the inviting shores of Lake Simcoe. This home is an ideal retreat for those who cherish waterfront living with modern comforts. Completely remodeled from top to bottom this cottage or waterfront home is practically brand new inside and out. Upon entering, you are welcomed into a spacious open-concept area, where stunning lake views meet highend finishes. The kitchen boasts quartz countertops and new stainless steel appliances, creating a stylish and functional space for cooking and entertaining. Adjacent is the living and dining area, complete with a new gas fireplace, adding warmth and ambiance to the room. The home features two large bedrooms, ample space for family and guests. Additionally, a quaint one-bedroom bunkie with a private balcony offers extra accommodation, perfect for visitors seeking privacy. For those considering future expansions, permit-ready plans are available. These include adding a main floor primary suite with a full en-suite bathroom and a third bedroom on the lower level, enhancing the home’s versatility and appeal. Outside, a new 40-foot dock and expansive deck await with a stand for kayaks and paddle boards, setting the stage for unforgettable summer days filled with water activities and relaxation. Upgrades include new James Hardie siding, new electrical panel and wiring throughout the house, upgraded well & UV system, new asphalt driveway, landscaping completely redone, new glass railings throughout interior & exterior, new soffit and fascia (2021) and more. With gorgeous south east views across Carthew Bay and Lake Simcoe, this waterfront gem is ready to be your summer sanctuary. Located less than 15 minutes to Orillia for shopping, and an hour from the GTA, access and convenience is a breeze. (id:48303)
Engel & Volkers Barrie Brokerage
Lower - 3327 County Rd 50 Road
Adjala-Tosorontio, Ontario
W-O-W! Updated 2 Bed, 1 Bath, Lower Level Apartment. Open Concept Living Areas Offering Open Style Kitchen W/Granite Counters, Large Bedrooms & Tons Of Storage Space. Only An 8 Minute Drive To Alliston. Majestic Views From 1 Acre Lot Surrounded By Farmland. Separate Rear Entrance, Ensuite Laundry & Central Vac. Uv Water Filter & Ample Parking. You'll Sense The Comfort & Charm! Cozy Up To Your Wood Burning Stove In Winter Months & Stay Cool In The Summer! A+++ Tenants only, no pets (id:48303)
Harvey Kalles Real Estate Ltd.
Upper - 3327 County Rd 50
Adjala-Tosorontio, Ontario
W-O-W! 3 Bed, 2 Bath Bungalow W/ Majestic Views For Miles. Conveniently Located Between Alliston & Tottenham. Only An 8 Minute Drive To Alliston Making It A Short Drive To Honda Plant. Central Vac, Open Concept Kitchen W/ Stainless Steel Appliances. Freshly Painted. Great Sized Br's. 2 Car Garage And Amply Driveway Parking. Electric Wood Stove For Two Heating Options. Whole House Could Be Rented. A+++ Tenants Only Please. No Pets (id:48303)
Harvey Kalles Real Estate Ltd.

