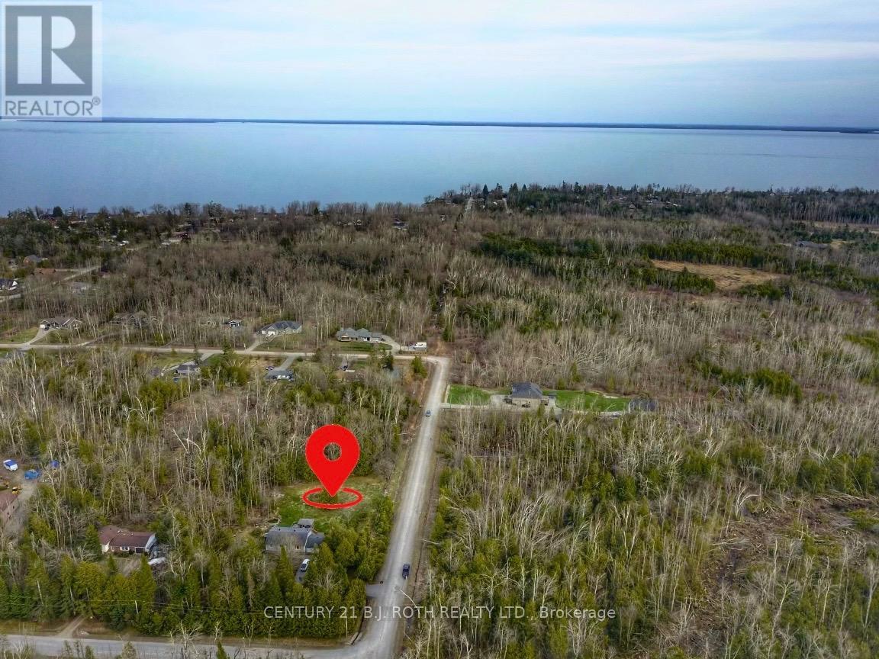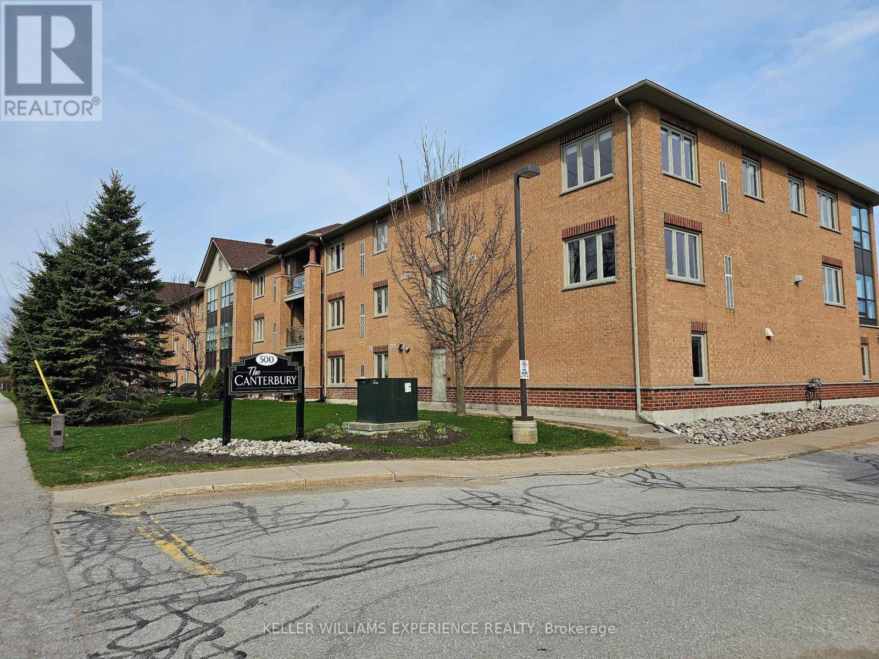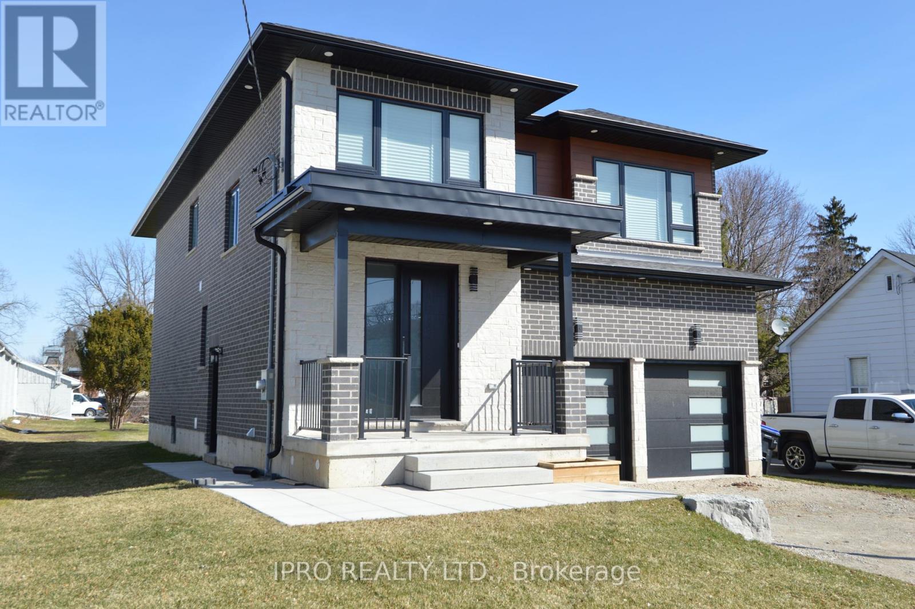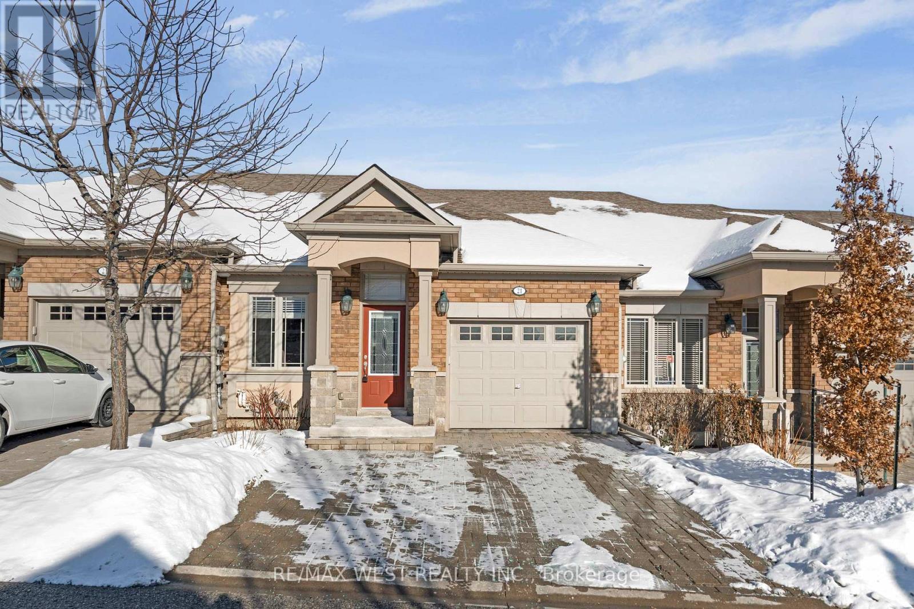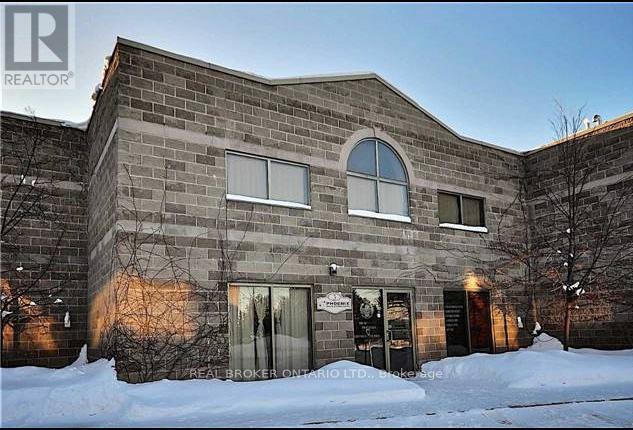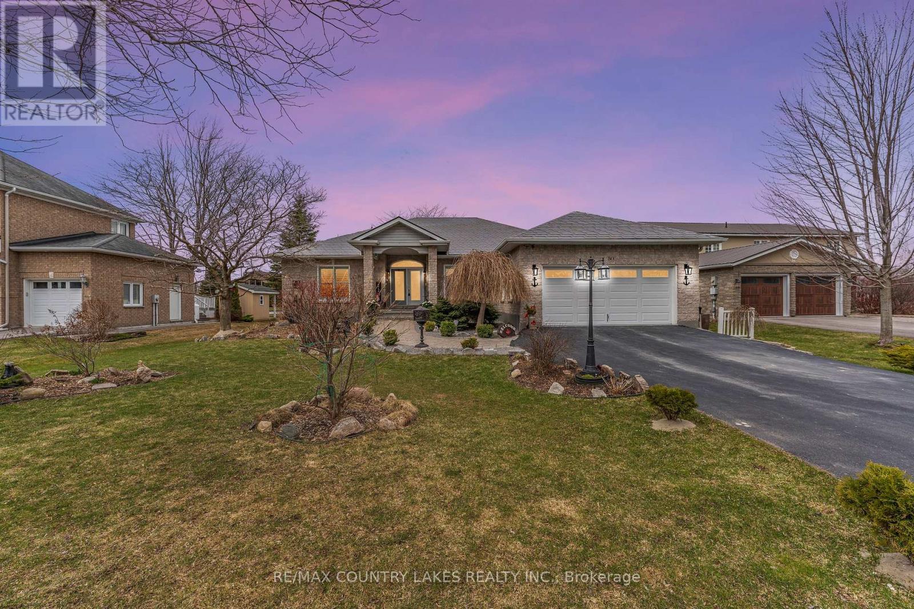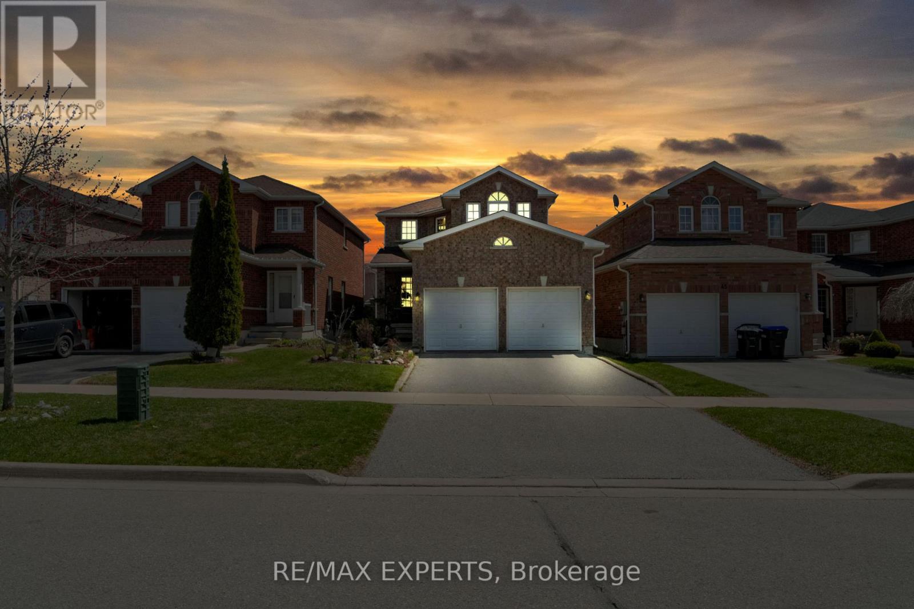131 A Rail Trail Drive
Oro-Medonte, Ontario
Prime Opportunity in Oro-Medonte! Discover the endless potential of this exceptionally versatile property. This generous 200 ft x 185 ft residential lot is nestled in the heart of sought-after Oro-Medonte. With an expansive footprint and nearly an acre of natural landscape, this property presents an exciting opportunity for developers, investors, or those looking to build their dream home in a peaceful, rural setting. Zoned shoreline residential and ideally located on a quiet, scenic road, this spacious parcel of land is surrounded by a mix of custom built and established homes. Explore the possibility of severing the lot to create two incredible opportunities - while enjoying the tranquility of country living! Conveniently located with quick access to Hwy 11, Orillia, Barrie, local trails, ski hills, and the shimmering shores of Lake Simcoe. Dont miss your chance to invest in this remarkable property! (id:48303)
Century 21 B.j. Roth Realty Ltd.
24 Mclennans Bch Road
Brock, Ontario
Enjoy sunsets from this west-facing Lake Simcoe home, on a quiet dead-end street in a sought-after neighbourhood. This bright two-storey residence is designed for effortless entertaining, with principal rooms overlooking the lake and a spacious eating Cameo kitchen featuring granite countertops, stainless steel appliances, a centre island, and walkout access to a composite Trex deck with plexiglass railing. Oak hardwood floors flow through the dining and living rooms, highlighted by a three-way gas fireplace. A sunroom with a bay window, main-floor powder room, and a generous primary suite complete this level. The primary bedroom boasts vaulted ceilings, a three-piece ensuite with a porcelain walk-in shower and stone vanity, plus a convenient walkthrough laundry and storage area. Upstairs, vaulted ceilings overlook the living room and lake, leading to two spacious, tastefully designed bedrooms, each with double closets and broadloom carpeting, and a four-piece bathroom. The finished walkout lower level is an entertainers retreat: a soundproof theatre room with plush broadloom and pot lights; an office with natural light; a three-piece bathroom; and an ample-sized bedroom. The family room offers water views, custom sealed high-density laminate flooring, a large bay window, and French doors opening to a shaded interlock patio framed by manicured gardens, armour stone accents, and privacy hedges. Outdoors, enjoy a fire pit, dock in box with a party platform, and a custom steel breakwall along the shore - all monitored by front and back security cameras. Additional highlights include custom blinds and pot lights throughout, major additions and renovations completed 13 years ago, a detached insulated 3420 garage with a boat storage bump out, and 13-year-old long-life architectural shingles. With natural gas, municipal services, high-speed internet, minutes to all amenities, and just one hour to the GTA, this waterfront home is ready for you to make summer memories! (id:48303)
Royal LePage Kawartha Lakes Realty Inc.
109 - 500 Mapleview Drive W
Barrie, Ontario
Welcome to 500 Mapleview Dr! This bright and spacious 2-bedroom, 2-bathroom condo features an open-concept layout perfect for modern living. The primary bedroom boasts a large walk-in closet and a private 4-piece ensuite. Situated in an ideal location for commuters, this home is just minutes from Hwy 400. You'll also appreciate the walking distance to schools, shopping, and a variety of amenities. Whether you're a first-time buyer, downsizer, or investor, this condo offers comfort, convenience, and style all in one! (id:48303)
Keller Williams Experience Realty
44 Albert Street W
New Tecumseth, Ontario
Welcome to 44 Albert St. This elegant, modern two storey home offers plenty of room for a large family with two main bedrooms with ensuite baths, plus a home office and a Fully Legal Basement Apartment with private side entrance. The home is so recently built that some elements will need to be finished before you move in. If you have been looking at typical subdivision builders' homes, this will be a pleasant surprise, you will have to look carefully and take your time to see all the upgrades. The Seller will hold a first mortgage for up to 75% of the purchase price at 2.5% for three years and will offer easier qualifying standards than banks, and will guarantee rent for $1800 per month for one year including heat and electricity for the basement apartment. **EXTRAS** Nine foot ceilings on main floor and in basement, hardwood floors are engineered hardwood. Driveway will be paved. All counter tops are quartz. Very easy walking distance to hockey arena and curling and downtown. (id:48303)
Ipro Realty Ltd.
21 Upper Highland
New Tecumseth, Ontario
Nestled in the highly desirable Briar Hill community, this charming home combines comfort, style, and convenience is a tranquil adult-lifestyle setting. The main floor features a sun-filled eat -in kitchen, an inviting open-concept living and dining area with elegant coffered ceilings, a cozy gas fireplace, and a walk-out to a private deck. The spacious primary bedroom offers a 4-piece ensuite and a walk-in closet for added comfort and functionality. Downstairs, the bright walk-out basement boasts a generous family room with above-grade windows, a second bedroom, a full 3-piece bathroom, abundant storage space, and a cold room. Don't miss the opportunity to call this beautiful home yours-schedule your private showing today! (id:48303)
RE/MAX West Realty Inc.
50 Laguna Parkway
Ramara, Ontario
Custom designed 1950 Sq Ft Bungalow. Direct waterfront. This elegant home is immaculate from the updated kitchen with granite counters and island to the living room with a cosy fireplace to gather around. The primary bedroom features a 5pc ensuite , fireplace, walk in closet. The second bedroom offers a walk out to the 3 season sunroom with a hot tub. This room overlooks the water with stunning views. Professional landscaping makes this home a must and is ready to move in. Family room is open concept with the kitchen with separate dining and living rooms. S/S appliances. Large crawl space for your extras along with a large double garage. The updated laminate flooring and crown moulding adds a warm touch along with 3 walkouts to the sunroom. (id:48303)
RE/MAX Country Lakes Realty Inc.
37 Witherspoon Way
King, Ontario
If you've been waiting for that perfect family home, this is it! It's one of those homes that doesn't come up often, especially in one of Nobleton's coveted neighbourhoods. Nestled on an expansive 3/4 acre pie shaped lot, at the end of a quiet cul-de-sac, this executive 4 bedroom, 4 bathroom residence offers the perfect blend of elegance, comfort and privacy. Step through the front door and be welcomed by 9-foot ceilings on the main floor and a breathtaking 18-foot vaulted ceiling in the open-to-above living room, creating a sense of grandeur. A private main floor office adds both functionality and versatility to your everyday lifestyle. Entertain in style in the formal dining room or relax in the cozy family room with a gas fireplace and custom built-ins. The oversized chefs kitchen is thoughtfully designed featuring high end appliances, abundant counter space and large centre island, overlooking the landscaped private backyard through the oversized sliding doors. The second level, the primary bedroom offers a peaceful retreat with a 5 piece ensuite and walk in closet. The second and third bedrooms share the main bathroom, with the fourth bedroom having its own 4 piece ensuite. Step outside to your private, beautifully manicured backyard oasis, the ultimate hangout spot! Spend summer days lounging by the inground saltwater pool with a waterfall, relax in the hot tub, or entertain in the peaceful, professionally landscaped backyard, complete with a charming cabana for added comfort and convenience. This home also offers a 3 car garage with high ceilings, and a separate entrance to the basement. Don't miss your chance to own this exceptional property! (id:48303)
RE/MAX Hallmark Realty Ltd.
43 Buchanan Drive
New Tecumseth, Ontario
Welcome to this beautifully maintained 3-bedroom, 3-bathroom home nestled in the desirable heart of Alliston. Thoughtfully designed with comfort and style in mind, this carpet-free home features hardwood flooring throughout the living and dining areas, as well as all bedrooms, creating a warm and cohesive living environment.The main floor boasts a bright, open-concept layout with freshly painted living, dining, and kitchen spaces perfect for both entertaining and everyday living. The spacious kitchen includes a breakfast area with a walkout to the expansive backyard, ideal for enjoying morning coffee or hosting family barbecues.Upstairs, you'll find three generous bedrooms, including a stunning primary suite complete with a massive walk-in closet and a luxurious 4-piece ensuite featuring a jet tub, a perfect retreat after a long day. Additional highlights include direct garage access from inside the home, a backyard designed for family fun, complete with a treehouse for the kids and a shed for extra storage. Roof Shingles done in 2018, HWT replaced in 2024, new sump pump in 2023, new expansion tank in 2024, windows in primary bedroom and front bedroom replaced.Located close to schools, parks, and all amenities, this home blends convenience, charm, and functional living all into one! (id:48303)
RE/MAX Experts
107 Brown Street
Barrie, Ontario
Welcome to 107 Brown St in the sought after Ardagh neighborhood! This all brick bungalow features two bedrooms on main level and one bedroom in the mostly finished basement. Great street appeal with landscaped front, interlock driveway with no side walk and double car garage. Upon entry there is a large living room/dining room combination with entry to the eat in kitchen. Two bedrooms on main level, the primary bedroom featuring a 3 piece ensuite bathroom. Recently installed laminate flooring in the second bedroom. Main floor laundry with inside entry from the garage does offer convenience to the home owners. Access to fully fenced nice sized backyard from the kitchen (slider door replaced 2021). Backyard is landscaped with patio area and gazebo. Storage shed Included. Basement is mostly finished with nice size bedroom, a full 4 piece bathroom, rec room and storage area currently used as a workout room. Other Updates include attic Insulation added 2020, Most windows replaced 2023, Shingles (with full membrane) replace 2020. California shutters on some windows. In ground sprinklers. Area offers convenient access to most amenities and highway access. (id:48303)
Sutton Group Incentive Realty Inc.
107 Brown Street
Barrie, Ontario
Welcome to 107 Brown St in the sought after Ardagh neighborhood! This all brick bungalow features two bedrooms on main level and one bedroom in the mostly finished basement. Great street appeal with landscaped front, interlock driveway with no side walk and double car garage. Upon entry there is a large living room/dining room combination with entry to the eat in kitchen. Two bedrooms on main level, the primary bedroom featuring a 3 piece ensuite bathroom. Recently installed laminate flooring in the second bedroom. Main floor laundry with inside entry from the garage does offer convenience to the home owners. Access to fully fenced nice sized backyard from the kitchen (slider door replaced 2021). Backyard is landscaped with patio area and gazebo. Storage shed Included. Basement is mostly finished with nice size bedroom, a full 4 piece bathroom, rec room and storage area currently used as a workout room. Other Updates include attic Insulation added 2020, Most windows replaced 2023, Shingles (with full membrane) replace 2020. California shutters on some windows. In ground sprinklers. Area offers convenient access to most amenities and highway access. (id:48303)
Sutton Group Incentive Realty Inc. Brokerage
71 Versailles Crescent
Barrie, Ontario
Stunning 2-Bedroom Home in Barrie's Desirable Subdivision Ideal for Downsizing! This beautifully maintained 2-bedroom, 2.5-bathroom home, built in 2012, offers a perfect blend of modern upgrades and cozy charm in a quiet, family-friendly neighbourhood with easy access to Highway 400 via Mapleview Drive East. The bright and spacious main level features high ceilings, hardwood floors, and quality windows, creating an inviting atmosphere filled with natural light. The upgraded white kitchen boasts granite countertops, a central island, and premium appliances, making it a dream for cooking and entertaining. The luxurious master suite includes a well-appointed ensuite, while the second bedroom and full bath provide comfort for guests or family. Convenience is key with main-floor laundry, direct access to the double-car garage, and a west-facing private garden perfect for relaxing outdoors. The nearly finished basement adds valuable living space with a large rec room (currently a home theatre), a third bedroom, and a 2-piece bath, great for guests or a home office. Crown mouldings, pot lights throughout, add a touch of elegance, while the friendly neighbourhood and excellent location near parks, schools, and shopping make this home a true gem. Don't miss this move-in-ready property perfect for downsizers or anyone seeking a low-maintenance lifestyle without sacrificing style or space! (id:48303)
Sutton Group Quantum Realty Inc.

