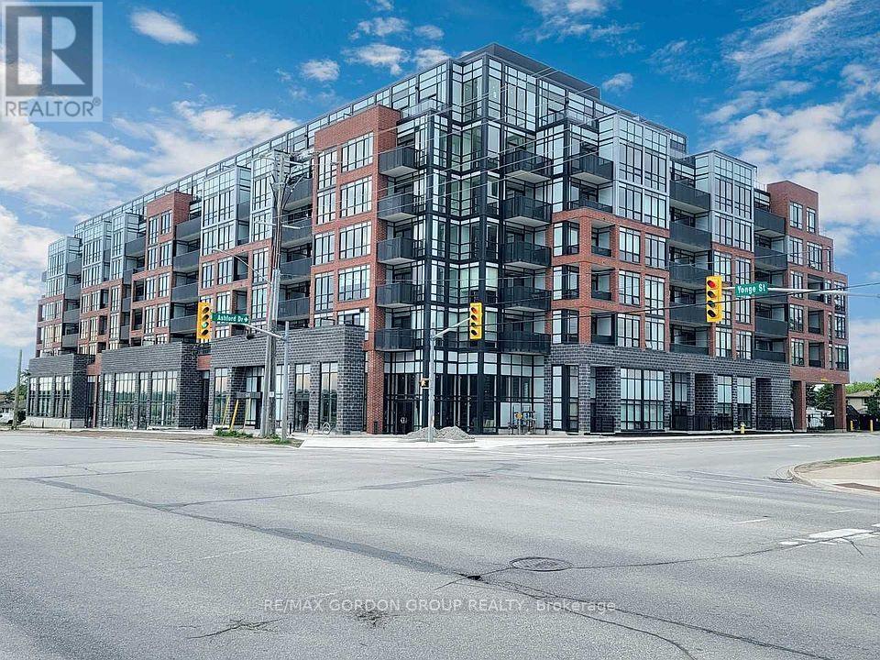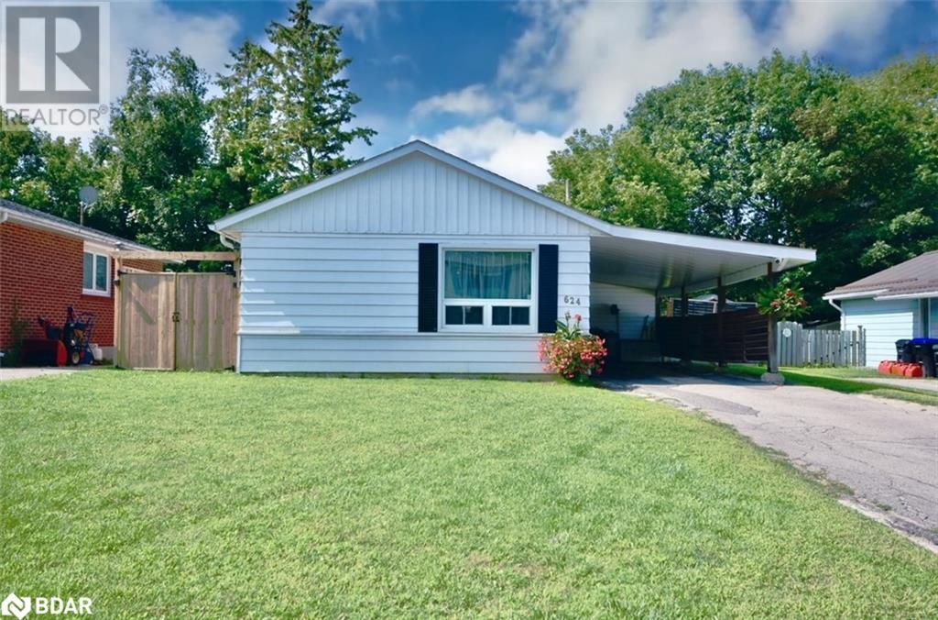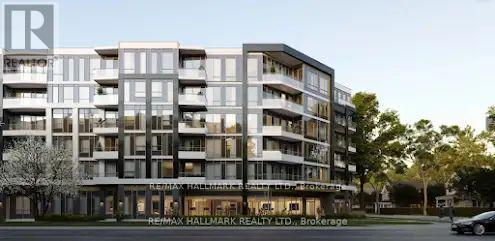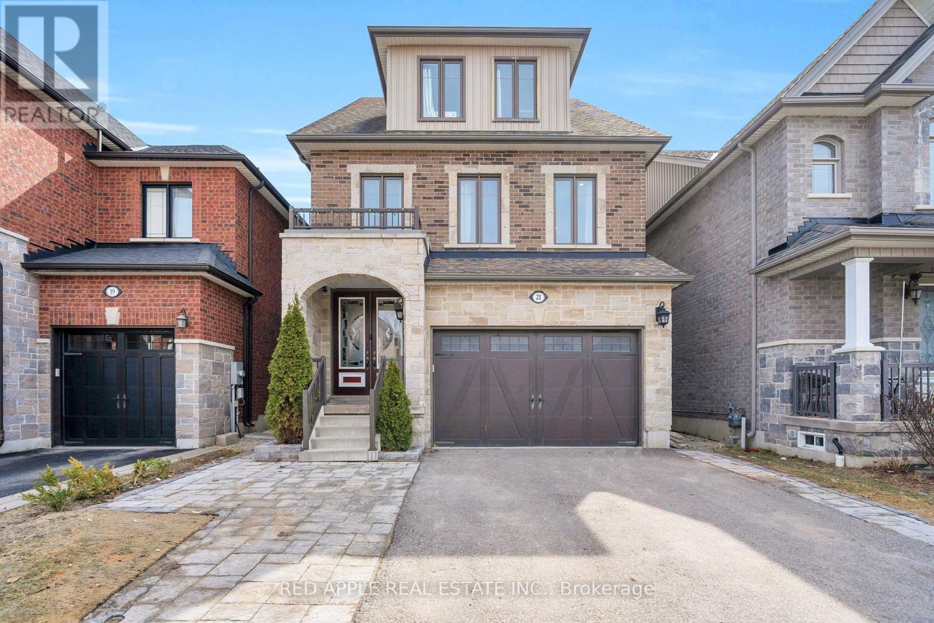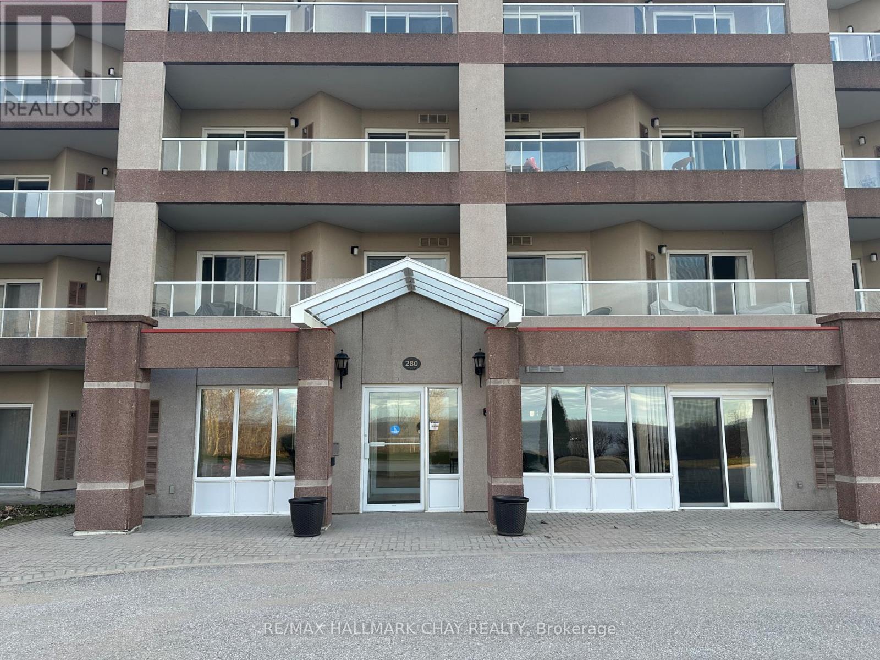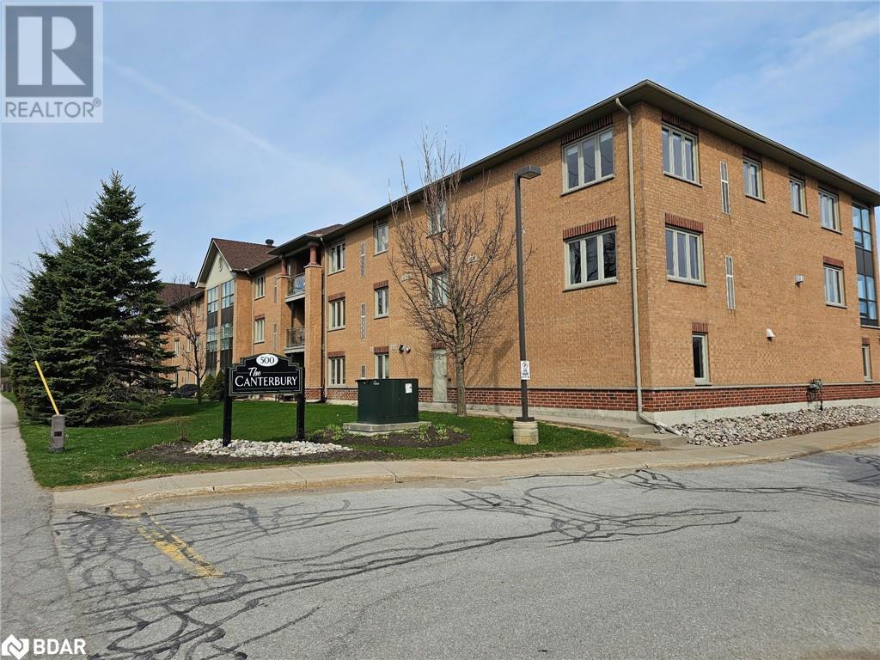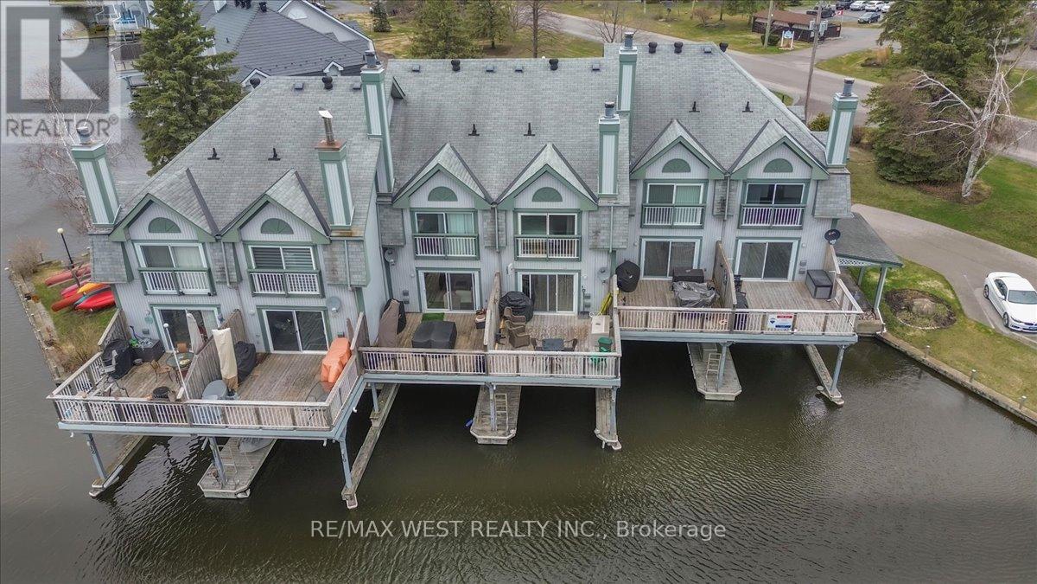16 Garrett Crescent
Barrie, Ontario
Embrace Summer Fun in your inground pool! PRESENTING 16 Garrett Crescent situated in a mature highly sought after executive neighbourhood, walking distance to Barrie's waterfront on Kempenfelt Bay. This home has been renovated top to bottom with designer finishes, all it's missing is YOU! The open concept layout allows for optimal flow throughout the principle rooms of the main level. Enjoy the warmth of the wood burning fireplace on a cool evening with easy access to wet bar with beverage fridge. New engineered hickory flooring throughout. Updated kitchen with under cabinet lighting, soft close cabinets/drawers. Chef of the home will appreciate the custom island with quartz top and the solid hickory butcher block countertop. Sliding doors lead to a private deck. Mudroom features built in hooks, live-edge bench and designer flooring. Main floor office for work-from-home days, study time or home-based business with pocket door for added privacy. 2pc guest bath. Exquisite floating oak staircase with custom balusters and handrails leads you upstairs. Primary bedroom with walkout to sun deck also features a spa-like ensuite and walk-in closet with built-ins. Upper level laundry. Large linen closet and 2 generous sized bedrooms complete this upper level. Additional finished living space in the lower level is ideal for family time or entertaining! Cozy up to the granite-faced fireplace with oak mantle. Enjoy a cold beverage from the wet bar with granite counter and bar fridge. Convenience of 2pc bath. Pot lights throughout. Host game night around the slate pool table. Renovations continue to the exterior - new stucco, front door, pot lights, front/back yard accent lighting, fascia, soffits and gutter guards. Extensive landscaping with irrigation system to support mature trees and perennial gardens (new fence/gate). Enjoy the in-ground pool and wet sauna, with pool house and deck - perfect environment for enjoying a hot summer day with family and friends! Welcome Home (id:48303)
RE/MAX Hallmark Chay Realty Brokerage
RE/MAX Hallmark Chay Realty
21&22 - 681 Yonge Street
Barrie, Ontario
Unique opportunity to own two brand-new commercial condo units in the highly desirable South East Barrie. Strategically positioned directly on Yonge Street, these units are 1 min drive from the Barrie South GO Station, mere minutes from Hwy 400, and conveniently close to key arterial roads, ensuring unparalleled accessibility and visibility. Boasting a combined space of 1,452 sq. ft., these never-occupied units are a blank canvas ready for customization to fit your vision. Enjoy the benefits of corner exposure at a bustling, gentrifying intersection, enhanced by floor-to-ceiling windows that flood the space with natural light. Ideal for a wide array of businesses, from medical professionals and legal services to cafes and retail shops, Mixed-Use Corridor (Mu2) zoning. The location's synergy with existing establishments, includes a dental office within the building, offers a vibrant community for your business. High density area with great traffic. Encircled by new homes, shopping centres &schools. Your business will enjoy significant foot traffic and visibility. Rare opportunity to establish your presence in one of Barrie's most desirable location. (id:48303)
RE/MAX Gordon Group Realty
624 Bayview Drive
Midland, Ontario
Welcome to 624 Bayview Drive, Midland. Truly an exceptional home featuring 3 bedrooms, 1 bathroom, and a finished basement. Situated in a tranquil, established, family friendly neighborhood, this property has so much to offer: 50x100 fully fenced lot, landscaped yard with significant recent upgrades done to the home exceeding 40K. Updates include: furnace, air conditioning, bathroom, luxury vinyl flooring, shingles, eavestroughs, soffit and fascia & gutter guards, all doors, all windows replaced with triple-pane glass throughout, new front door, deck with permanent awning, and updated electrical. Conveniently located near shopping, restaurants, schools, parks, trails and convenient access to Hwy 12. This well maintained home represents outstanding value in its category. Arrange your private showing today before this remarkable opportunity slips away. *The pole in the backyard is for cable and internet* **EXTRAS** Lot size as per Geo, House sq ft. as per agent/owner measurements. Furnace & A/C 2018, Windows 2019, shingles 2019, Soffit & fascia 2019,Gutter guards 2023, Permanent awning 2020, triple pane windows 2019, electrical updated approx. 2000 (id:48303)
Century 21 B.j. Roth Realty Ltd. Brokerage
146 Victoria Street W
New Tecumseth, Ontario
Turnkey Income Property 14 Units with Expansion Potential. A rare opportunity to own a steady, high-yield income property. This well-maintained building features 14 fully renovated units, each equipped with a kitchenette including stove, oven, range hood, and fridge. The property operates primarily as short-term rentals with the flexibility for longer stays, ensuring consistent cash flow.The lower level offers the potential to add 3 to 4 more units, boosting future revenue. Zoned Downtown Commercial, this site also holds strong redevelopment or repurposing potential. Dual access from front street : Victoria Street W., and Elizabeth Street at rear, that adds convenience and value. With excellent upkeep, a central location, and long-term growth prospects, this property is an income generator for today and the next generation. (id:48303)
Msierra Realty Group Inc.
508 - 2501 Saw Whet Boulevard
Oakville, Ontario
Discover modern living in a brand new boutique luxury building in South Oakville a stylish 6-storeyresidence nestled in the heart of prestigious South Oakville. This never-before-lived-in end unit offers 2 spacious bedrooms, 2 elegant bathrooms, and almost 800 sq ft of thoughtfully designed living space. The sunlit, floorplan W/ breathtaking views of residential neighbourhood features a designer kitchen with quartz countertops and premium appliances, seamlessly flowing into the inviting living and dining area. Step out onto the private balcony to enjoy peaceful mornings and tranquil views. Large windows throughout flood the home with natural light, creating a bright and welcoming ambiance. Additional storage is conveniently provided with a locker. Residents enjoy top-tier amenities including a fitness centre and yoga studio, co-working lounge, pet wash station, party room, visitor parking, and 24-hour concierge service. Perfectly located just minutes from the QEW, GO Station, parks, and highly-rated schools. Bonus: 1 year of high-speed internet from Rogers included with lease. This is urban convenience blended with boutique luxury your new home awaits! (id:48303)
RE/MAX Hallmark Realty Ltd.
21 Holt Drive
New Tecumseth, Ontario
3 floors of Glory!!!! Stunning 4-Bedroom Family Home with Luxurious Finishes & Outdoor Oasis Welcome to this beautifully appointed 3-storey, 4-bedroom, 4-bathroom home offering the perfect blend of comfort, style, and functionality. Nestled in a desirable neighborhood, this spacious residence features a double car garage and a large double-door entry with a convenient receiving closet perfect for greeting guests in style. Step inside to find gleaming hardwood floors throughout the main level and elegant stairs with wrought iron spindles leading to the cozy, upper floors. The heart of the home is the stunning family room, highlighted by a warm gas fireplace and an abundance of natural light. A sunken formal living room adds architectural charm and a perfect space for entertaining or relaxing. The chef-inspired kitchen boasts stainless steel appliances, a breakfast bar, and a bright breakfast area with an oversized patio door that walks out to a beautifully landscaped backyard. Enjoy summer evenings in your private outdoor oasis complete with interlock stonework and a custom outdoor kitchen ideal for BBQ lovers. On the second floor, enjoy a second living room. Perfect for entertaining or just a place for the kids to enjoy their own space. Two additional bedrooms provide plenty of space for family or guests. Go up to the third floor oasis, where you can relax in your spacious primary bedroom featuring a large custom walk-in closet and a luxurious 4-piece ensuite bath. Enjoy another spacious bedroom with its own own private ensuite and a large walk-in closet. The unfinished basement offers endless potential, ready for you to design your dream rec room, gym, or home theatre. Additional features include a gas furnace, water softener, a tankless hot water heater, and ample natural light flowing through every room in the house. This home truly has it all-don't miss your chance to make it yours! (id:48303)
Red Apple Real Estate Inc.
403-Ph3 - 280 Aberdeen Boulevard
Midland, Ontario
This 1 bedroom and den condo boasts 9ft ceilings so go ahead and stretch out! Gorgeous waterfront views of Georgian Bay can be appreciated from your living room, bedroom or balcony! Morning coffee is sure to be one of your daily highlights! Ensuite Laundry also allows for extra storage. 2 parking spaces included for added convenience. Take advantage of the biking and walking trails as well as the beach which are all only steps away from your front door. Marina conveniently located just around the corner. This one checks all the boxes. Enjoy your new home, YOU deserve it. (id:48303)
RE/MAX Hallmark Chay Realty
500 Mapleview Drive W Unit# 109
Barrie, Ontario
Welcome to 500 Mapleview Dr! This bright and spacious 2-bedroom, 2-bathroom condo features an open-concept layout perfect for modern living. The primary bedroom boasts a large walk-in closet and a private 4-piece ensuite. Situated in an ideal location for commuters, this home is just minutes from Hwy 400. You'll also appreciate the walking distance to schools, shopping, and a variety of amenities. Whether you're a first-time buyer, downsizer, or investor, this condo offers comfort, convenience, and style all in one! (id:48303)
Keller Williams Experience Realty Brokerage
724 Newlove Street
Innisfil, Ontario
Welcome to this stunning, newly built 4-bedroom, 3-bathroom home located on a premium corner lot in the heart of Alcona, Innisfil just minutes from the beach! This modern family home features a spacious and functional layout, filled with natural light and designed for comfort and style.The heart of the home is a gourmet kitchen, complete with sleek cabinetry, quality finishes, and plenty of space to entertain or enjoy family meals. Upstairs, you'll find generously sized bedrooms, including a luxurious primary suite with a private ensuite and walk-in closet.Enjoy the benefits of a bright corner lot, ample yard space, and a growing community surrounded by nature, schools, parks, and lakefront living. Whether you're upsizing or relocating, this move-in-ready home offers the perfect blend of lifestyle and location. (id:48303)
Queensway Real Estate Brokerage Inc.
9 - 24 Laguna Parkway
Ramara, Ontario
Welcome to your waterfront Oasis! This meticulously maintained and thoughtfully updated 3-storey townhouse is a dream come true for water enthusiasts. Featuring direct access to Lake Simcoe and a private 21 ft covered boat slip, this home offers the ultimate waterfront lifestyle. Step into the spacious open-concept living area, where a functional kitchen awaits complete with updated stainless steel appliances. Enjoy seamless indoor-outdoor living with a large deck that boasts stunning direct waterfront views. Recently upgraded high quality flooring throughout the upper level. The primary bedroom is a true retreat, offering panoramic water views, a walk-in closet, and a beautiful 5-piece ensuite including a jet tub. The main level features a cozy family room with an updated fireplace and walk-out access to your covered boat slip. Don't miss this incredible opportunity! High Speed Internet, Short walk to Marina, Restaurants, Tennis Courts, Park & Beach. 25 Mins to Orillia, 90 mins to Toronto. (id:48303)
RE/MAX West Realty Inc.
2726 9th Line
Innisfil, Ontario
Welcome to an exceptional opportunity to own a unique bungalow featuring two side-by-side separate units, nestled on approximately 20 acres of breathtaking flat land. This expansive property is not just a home; it's a sanctuary for those who appreciate nature and the outdoors. As you explore the land, you'll discover an amazing 12-stall barn and another 6-stall barn behind the riding ring! YES!! A 60 ft 120 ft Riding Ring provides the perfect space for year-round riding, training, and events regardless of the weather. Ideal for horse lovers and animal lovers alike. A gorgeous stream gracefully winds its way through the east side of the property, adding to the serene atmosphere and offering a picturesque setting for relaxation and enjoyment. Imagine spending your afternoons by the water, surrounded by the sounds of nature and the beauty of your surroundings. With ample space, it offers incredible potential for customization or simply creating your own private retreat. The expansive land allows for numerous possibilities, whether you're looking to create a family compound or a hobby farm. Located just 11 minutes from Innisfil Beach, you'll have easy access to recreational activities, water sports, and stunning waterfront views. This prime location combines the tranquility of rural living with the convenience of nearby amenities. Don't miss out on this rare opportunity to make this stunning property your own! Schedule a viewing today and envision the possibilities. Buyers are encouraged to verify all listing information to ensure it meets their needs. Your dream property awaits! Buyer to verify all listing information. SEE ADDITIONAL REMARKS TO DATA FORM **EXTRAS** NONE-SOLD AS IS AS PER SCHEDULE "A" (id:48303)
RE/MAX Crossroads Realty Inc.
70 High Street
Barrie, Ontario
Excellent Opportunity In Barries Booming Downtown Core! Sought-After Location Near The Waterfront, Public Transit, Parks, Schools, Shops, Restaurants & The Future Lakehead University STEM Hub! This Updated 2 Bedroom Bungalow Is Situated On A Generous 56 by 196 Lot With Plenty Of Parking & Re-Development Potential. Key Updates To The Home Include Singles, Furnace, Bathroom, Fridge, Front Door & Kitchen Window. This Property Is Perfectly Situated In Barries Flourishing Downtown With Great Visibility, Offering Developers & Investors Endless Possibilities! (id:48303)
RE/MAX Hallmark Chay Realty


