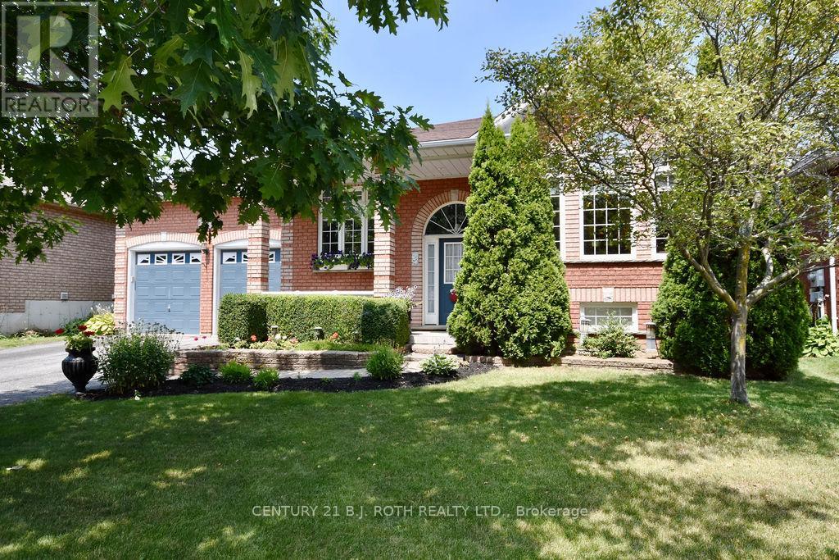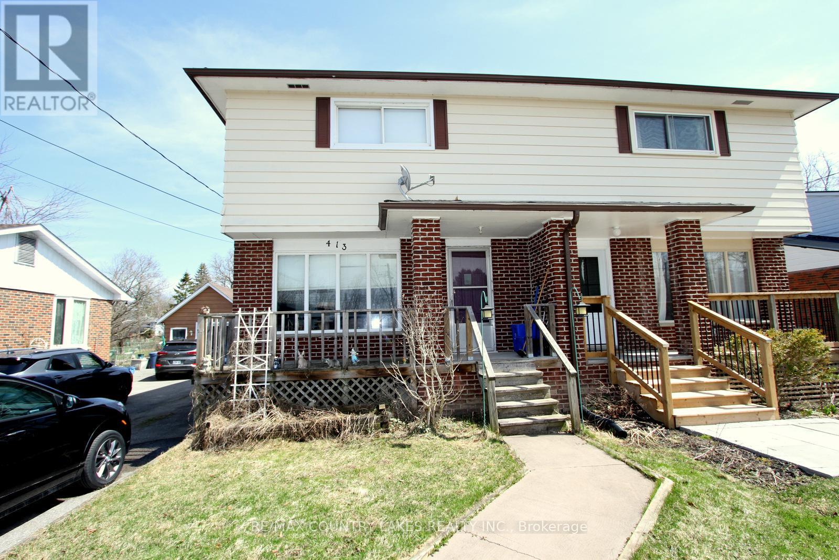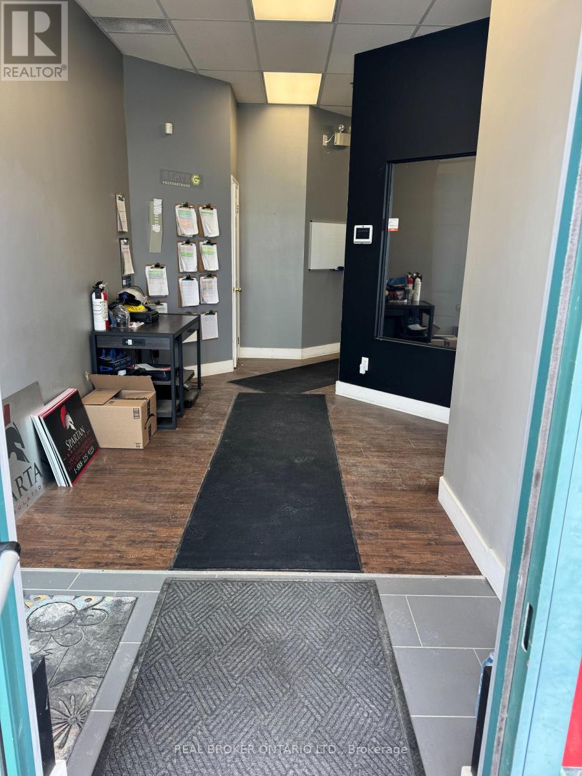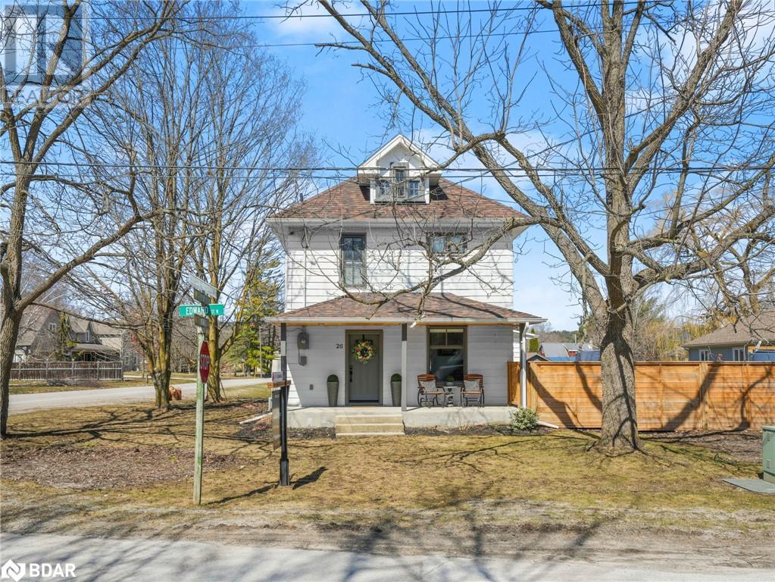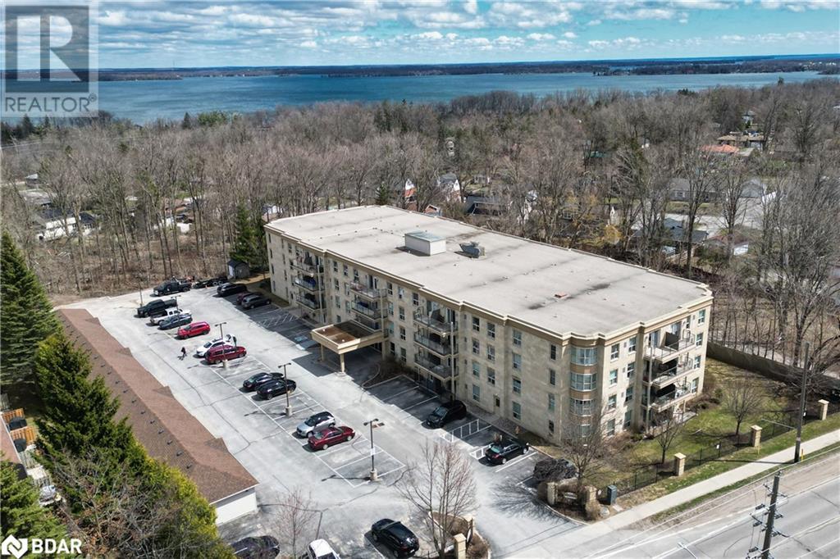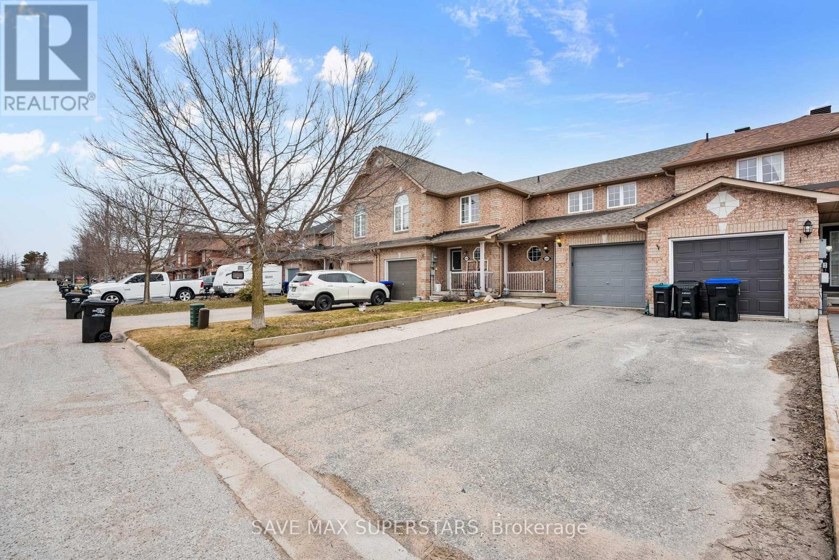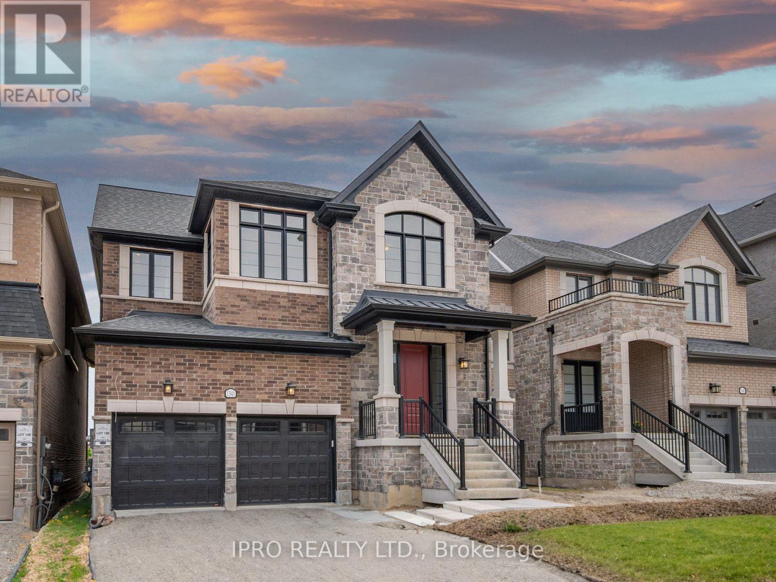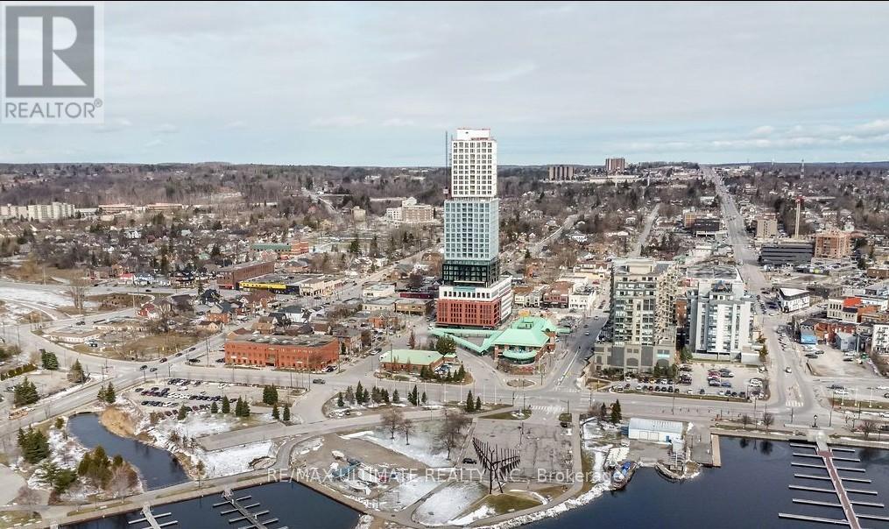263 Dock Road
Barrie, Ontario
Welcome to 263 Dock Rd. in the exclusive Tollendale neighborhood! Walking distance to Tyndale Beach, Dock rd. waterfront, Brentwood marina and many trails. It is also a 2 min walk to one of Barrie highest ranked schools, Algonquin Ridge elementary school This Fully finished bungalow has loads to offer with 9' ceilings, 2 bedrooms on the main floor and two bedrooms, potentially three in the basement. The main floor has an open concept kitchen and living space, as well as a gas fireplace. The laundry is right next to the primary bedroom which boasts a walk in closet and private ensuite. The basement has two full bedrooms and a full bath as well as a third room that is currently used as a work shop but with flooring could be converted to a third bedroom. It also has a large rec room with a wet bar and gas fireplace. In the backyard you will find a fully insulated 3 season building with pine walls and tiled floor that sits on a large stamped concrete patio. The roof , furnace and A/C have all been replaced within the last couple years. You wont want to miss this one! (id:48303)
Century 21 B.j. Roth Realty Ltd.
413 Mill Street
Brock, Ontario
Great location offered with this 3-bedroom 2 story semi detached home. Situated on a 234 ft deep fully fenced yard this is the second last home on dead end street with very little traffic. Large eat-in kitchen with walk out to rear deck. Living room with large picture window, foyer and walkout to covered front porch. 2nd floor offers 3 bedrooms and 4 pc bath. Lower level with above grade windows, rec room and laundry. Convenient municipal service including efficient natural gas heat and AC. Less than 5 min walk to down town Beaverton for all needed amenities. 10 mins to community center and 15 mins to Lake Simcoe. (id:48303)
RE/MAX Country Lakes Realty Inc.
304 - 486 Laclie Street
Orillia, Ontario
Premium Corner Suite in Maple Arbour Condominiums Sought-After North Ward Location!Welcome to this spacious and beautifully updated 2-bedroom, 2-bathroom corner unit offering 1,230 sq. ft. of comfortable living space. Nestled in a prime northward location, this premium suite boasts serene forest views, a large primary bedroom with ensuite, and a bright open-concept layout featuring a generous kitchen, dining area, and living room with walkout to a private balcony.Enjoy the convenience of in-suite laundry, a large storage room, and stylish updated flooring throughout. Located in the desirable Maple Arbour Condominiums, this secure and well-maintained building features a welcoming lobby, elevators, and a fantastic 1,200 sq. ft. community room with kitchen, washrooms, and regular social activities. Additional amenities include a mailroom, garbage/recycling facilities, 1 parking space and ample visitor parking.You're just minutes from shopping, Lake Couchiching, scenic walking trails, public transit, and countless amenities.Monthly Maintenance Fee: $438.93 Includes: Building insurance, exterior maintenance, common elements, landscaping, parking, property management, and snow removal (id:48303)
Coldwell Banker The Real Estate Centre
953 Barton Way
Innisfil, Ontario
Welcome To 953 Barton Way, Stunningly Upgraded 4-Bed & 4-Bath Detached Home Nestled On A Quiet Street In The Desirable Neighborhood! This 2-Car Garage Stylish Retreat Is Located On An Upgraded Sidewalk Free Lot & Offers The Perfect Blend Of Style, Comfort & Convenience. Features 4,000+ Sq Ft Living Space (2,801 Sq Ft A.G.);Hardwood Floors & 9 Ft Ceilings On Main;Inviting Foyer W/Double Entry Dr & Double Dr Closet W/Custom Organizers; Custom Stylish Window Coverings That Enhance The Homes Aesthetics; Custom Closet Organizers For 5 Closets; Professionally Painted Throughout; Oversized Family Rm Open To Kitchen & Featuring Beautifully Designed Focal Point Fireplace Wall That Adds Warmth & Sophistication To The Home; Conveniently Located 2nd Flr Laundry W/Oversized Window, Closet & Modern Porcelain Floors! The Heart Of This Family Home Features Modern, Upgraded Kitchen W/Sleek Quartz Countertops & Modern Backsplash, Upgraded Pot Filler, Large Sun Filled Eat-In Area W/Custom Feature Wall, Centre Island/Breakfast Bar, Walk-In Pantry, Modern App-s - Ideal For Cooking & Entertaining. Generously Sized Bedrms Provide Ample Space For Family & Guests, While The 4 Baths, Including An Ensuite, Ensure Convenience & Privacy For Everyone. Primary Bedroom Features A 5-Pc Spa-Like Ensuite W/His & Hers Sinks, Seamless Glass Shower, Water Closet & A Freestanding Soaker Tub! A Versatile Finished Basement Offers Living Space That Can Serve As A Rec Rm,Home Office,Gym, Home Theatre Or Guest Suite.Thoughtfully Designed W/Open, Flowing Spaces, Perfect For Modern Family Living. Large, Sun-Drenched Fully Fenced Backyard Features Natural Gas Line For BBQ - Perfect For Hosting Summer Barbecues, Or Simply Enjoying The Outdoors. Situated Close To Schools, Parks, Shops, Dining & Modern Amenities, Ensuring A Convenient & Family-Friendly Lifestyle. 6 Car Parking Total! This Home Is A Perfect Choice For Families Seeking A Balance Between Luxurious Living & Convenient Location. See 3-D! (id:48303)
Royal LePage Your Community Realty
Unit #7 - 131 Saunders Road
Barrie, Ontario
Sublease Opportunity In Barrie's Busy South End. Offering Approximately 2,239 Sq. Ft. Of Clean And Well-Maintained Space.Features Include A Rear Grade-Level Overhead Door, Offices With Custom Built In Desks, Grease Trap In Warehouse, Built In Safe And Shared Parking In A Professionally Managed Complex. The Unit Is Strategically Located With Quick Access To Hwy 400, Mapleview Drive, And The Park Place Commercial Hub. A Great Option For Trades, Logistics, Service-Based Businesses, Or Overflow Storage. Sublease Available Immediately With Term Running Through February 2028. TMI Is Additional. (id:48303)
Real Broker Ontario Ltd.
26 Edward St Street W
Creemore, Ontario
Beautifully upgraded home within walking distance to Creemore's charming downtown! This professionally renovated home has had it all done and strikes the perfect balance between cosmetic beauty and functional upgrades, ensuring you can move in with peace of mind, knowing that everything is in top condition. This is a bright, cheery, light-filled home, and you will automatically find yourself gravitating to the heart of the home, the custom kitchen, where you will find a massive centre island perfect for gathering around. The kitchen opens to ample storage and cupboard space, laundry, powder room, and good-sized living and dining spaces, offering a very efficient and enjoyable layout. The spa-like bathrooms, complete with in-floor heating, are lovely and really compliment the overall finishes. A bonus finished attic space offers additional living space, perfect for a home office or gym. The cherry on top is the amazing outdoor space to enjoy. The home flows seamlessly into a private outdoor space that is beautifully landscaped and offers a serene retreat, ideal for enjoying warm summer nights or hosting family gatherings where you will appreciate the composite wood deck, natural gas fireplace, swim spa, and stamped concrete patio. A detached garage, complete with Hydro, is just another feature that makes this property truly one of a kind! **EXTRAS** Whole House Renovated Including Electrical, Plumbing, HVAC, Insulation, Windows, Doors, Floors, Kitchen, Bathrooms, Lutron Light Switches, Speakers in Kitchen & Living, Composite Deck, Vortex Swim Spa, Stamped Concrete Patio, Gas fireplace. (id:48303)
RE/MAX Hallmark Chay Realty Brokerage
206 - 43 Dale Drive
New Tecumseth, Ontario
Modern Comfort Meets Small-Town Charm in Beeton! Step into this beautifully upgraded condo with 9' ceilings, an airy open-concept layout, and a true chefs kitchen featuring a striking 12' quartz waterfall island, soft-close drawers, pull-out storage, stainless steel appliances, subway tile backsplash, and extended-height cabinetry. The spacious primary bedroom offers a double vanity ensuite and custom closets, plus linen storage. Enjoy upgraded baseboards, a luxury crystal chandelier, and designer lighting throughout. Includes a good-sized laundry room convenient for extra storage, 2 underground parking spots, 2 lockers, and a natural gas BBQ hookup on the balcony. Walk to Foodland, LCBO, Shoppers, Tim Hortons, cafes, restaurants, and more. Steps to Beeton Library, local parks, and the TransCanada Trail. Minutes to Hwy 400/427peaceful yet connected. Book your private showing today! (id:48303)
Keller Williams Realty Centres
486 Laclie Street Unit# 304
Orillia, Ontario
Premium Corner Suite in Maple Arbour Condominiums – Sought-After North Ward Location! Welcome to this spacious and beautifully updated 2-bedroom, 2-bathroom corner unit offering 1,230 sq. ft. of comfortable living space. Nestled in a prime northward location, this premium suite boasts serene forest views, a large primary bedroom with ensuite, and a bright open-concept layout featuring a generous kitchen, dining area, and living room with walkout to a private balcony. Enjoy the convenience of in-suite laundry, a large storage room, and stylish updated flooring throughout. Located in the desirable Maple Arbour Condominiums, this secure and well-maintained building features a welcoming lobby, elevators, and a fantastic 1,200 sq. ft. community room with kitchen, washrooms, and regular social activities. Additional amenities include a mailroom, garbage/recycling facilities, and ample visitor parking. You're just minutes from shopping, Lake Couchiching, scenic walking trails, public transit, and countless amenities. Monthly Maintenance Fee: $438.93 Includes: Building insurance, exterior maintenance, common elements, landscaping, parking, property management, and snow removal (id:48303)
Coldwell Banker The Real Estate Centre Brokerage
2023 Swan Street
Innisfil, Ontario
WELCOME TO 2023 SWAN ST W, WHERE COMFORT, CONVENIENCE, AND CHARM COME TOGETHER IN THIS ALL-BRICK FREEHOLD TOWNHOME. WHETHER YOU'RE A FIRST-TIME HOMEBUYER OR AN INVESTOR, THIS BEAUTIFUL 2-STOREY, BRIGHT AND SUNNY TOWNHOME NESTLED IN A MOST SOUGHT-AFTER, FAMILY-FRIENDLY NEIGHBOURHOOD IN INNISFIL, OFFERING THE PERFECT BLEND OF COMFORT, STYLE, AND CONVENIENCE. THIS SPACIOUS HOME FEATURES A BRIGHT, OPEN-CONCEPT LAYOUT WITH A FINISHED WALKOUT BASEMENT THAT SERVES AS A PERFECT IN-LAW OR NANNY SUITE, COMPLETE WITH A PARTIAL KITCHEN AND 3-PIECE BATH. THE EAT-IN KITCHEN BOASTS A WALKOUT TO A PRIVATE DECK WITH STUNNING POND VIEWS, IDEAL FOR MORNING COFFEE OR SUMMER DINNERS. THE MAIN LIVING AREA IS OPEN AND INVITING, SHOWCASING HARDWOOD FLOORS AND ELEGANT POT LIGHTS THAT ADD A WARM AMBIENCE THROUGHOUT. THE GORGEOUS MASTER BEDROOM IS A TRUE RETREAT WITH CUSTOM LIGHTING, A GENEROUS ENSUITE, AND A SERENE ATMOSPHERE. TWO ADDITIONAL SPACIOUS BEDROOMS OFFER LARGE CLOSETS AND PLENTY OF NATURAL LIGHT, MAKING THEM PERFECT FOR GROWING FAMILIES OR GUESTS. THIS HOME OFFERS AMPLE STORAGE THROUGHOUT, A GARAGE DOOR OPENER, AND NUMEROUS UPGRADES INCLUDING A NEW ROOF IN 2020, UPDATED BATHROOMS IN 2020, UPGRADED KITCHEN IN 2024, FRESHLY PAINTED AND POT LIGHTS INSIDE AND OUT. THE BACKYARD IS AN ENTERTAINERS DREAM WITH GARDEN BOXES AND A COZY FIRE PITPERFECT FOR CREATING MEMORIES ON WARM SUMMER EVENINGS. LOCATED JUST MINUTES FROM HWY 400 FOR EASY COMMUTING AND WITHIN WALKING DISTANCE TO INNISFIL BEACH WITH LAKE ACCESS, NATURE TRAILS, PARKS, THE RECREATION CENTER, SCHOOLS, AND SHOPPINGTHIS HOME PROVIDES THE IDEAL LIFESTYLE FOR THOSE WHO APPRECIATE BOTH NATURE AND CONVENIENCE. THIS PROPERTY OFFERS EVERYTHING YOU NEED. DON'T MISS THE OPPORTUNITY TO CALL THIS BEAUTIFUL HOME YOUR OWN! (id:48303)
Save Max Superstars
7078 County Rd 56
Essa, Ontario
Charm, Space & Endless Potential! Welcome to this beautiful, expansive home nestled on 1.94 acres of park-like property in the highly sought-after, quiet community of Essa. This is more than a house its the perfect place to create your forever home. Arrive home via a long, tree-lined driveway leading to a welcoming circular drive, double garage, and ample parking plenty of space for all your vehicles, recreational toys, and guests. Step inside and be greeted by a stunning entrance and generous principal rooms, offering scenic views from every window. The bright, sunlit kitchen overlooks a massive, private backyard and features a walkout ideal for entertaining, watching the kids play, or enjoying peaceful morning coffee surrounded by nature. With 3498 square feet of living space, this home offers room to grow and adapt to your families needs. Featuring 6 spacious bedrooms, a cozy family room, large dining room, convenient main floor laundry, and endless potential both inside and out. Whether you're dreaming of family gatherings, backyard barbecues, or quiet evenings under the stars this property is ready to make those dreams a reality. (id:48303)
Keller Williams Experience Realty Brokerage
1341 Blackmore Street
Innisfil, Ontario
Stunning and spacious 6+2 BEDROOM DETACHED HOME, completed in LATE 2023 and still under TARION WARRANTY, offering just under 5,000 SQ FT of FINISHED LIVING SPACE across 3 STORIES. Features 10-FOOT CEILINGS, POT LIGHTS THROUGHOUT, and an OPEN-CONCEPT LIVING/FAMILY ROOM with a FIREPLACE. The designer EAT-IN KITCHEN includes STAINLESS STEEL APPLIANCES, a 5-BURNER GAS STOVE, GRANITE COUNTERS, FLOOR-TO-CEILING CABINETS, CENTER ISLAND, EXTENDED CABINETRY, BACKSPLASH, and a BREAKFAST BAR that seats 4. The BREAKFAST AREA walks out to the BACKYARD. Main floor includes a BEDROOM/OFFICE and a MUDROOM/LAUNDRY ROOM. Upstairs, the PRIMARY BEDROOM offers a 5-PIECE SPA ENSUITE with FREESTANDING TUB, DOUBLE SINKS, and HIS & HERS CLOSETS. the SECOND PRIMARY has a 4-PIECE ENSUITE and WALK-IN CLOSET. all BEDROOMS are generously sized. The FINISHED WALK-OUT BASEMENT includes a REC ROOM, 2 BEDROOMS, and a 4-PIECE BATHROOM, with rough-in for a KITCHEN perfect for a future SEPARATE APARTMENT. OVERSIZED WINDOWS make the BASEMENT feel like the MAIN FLOOR. Additional features: OAK RIDGE ROOF with LIFETIME WARRANTY, SMART HOME TECH (SMART LIGHTS, SMART LOCKS), HIGH-EFFICIENCY HVAC SYSTEM, ENERGY MONITOR, EV CHARGER ROUGH-IN, 200 AMP SERVICE, WOOD DECK, THIRD FLOOR BALCONY, and NO REAR NEIGHBORS home backs onto an OPEN FIELD. Close to SCHOOLS, PARKS, SHOPPING, and more ideal for MODERN FAMILY LIVING. (id:48303)
Ipro Realty Ltd.
2108 - 39 Mary Street Se
Barrie, Ontario
An Impeccable Opportunity To Lease A New Waterfront Condo With Breathtaking Views Overlooks The Lake Simcoe In The Heart Of Barrie. South East Exposure Views of Kempenfelt Bay That Will Take Everyone's Breath Away & Brings A Natural Light Into The Luxurious 831 Sqft Unit, Creating One Of A Kind Joyful Ambience. Featuring An Open Concept 9 Feet Ceiling, Floor-To-Ceiling Windows, A Gourmet Kitchen To Fall In Love For Sophistication And Entertainment. This Is Waterfront Living At Its Finest With Style. Located Just Steps From The Waterfront, A Walking Distance Of Trails, Parks, Over 100 Shops And Restaurants & Downtown Barrie's Nightlife. The Building Features A Magnificent Location Next To The Transit Station. An Exclusive Covered One Parking Spot On 6th Floor And Owned Locker. Fantastic Building Amenities With Infinity Plunge Pool, Fitness Centre, Yoga Studio, Business Centre, Party Room, BBQ, And Much More. Just Steps To Barrie Bus Terminal, Go Station, Georgian College, And Highway. Common Elements Like Exercise Room You Should Not Miss The View From 21st Floor To The Beautiful Lake Simcoe And It's Timeless Marinas. (id:48303)
RE/MAX Ultimate Realty Inc.

