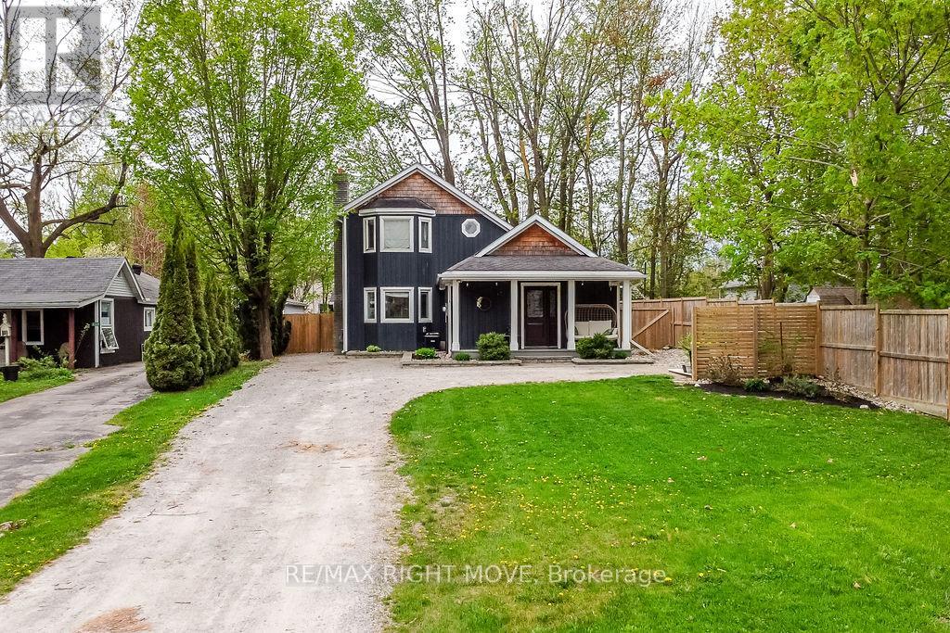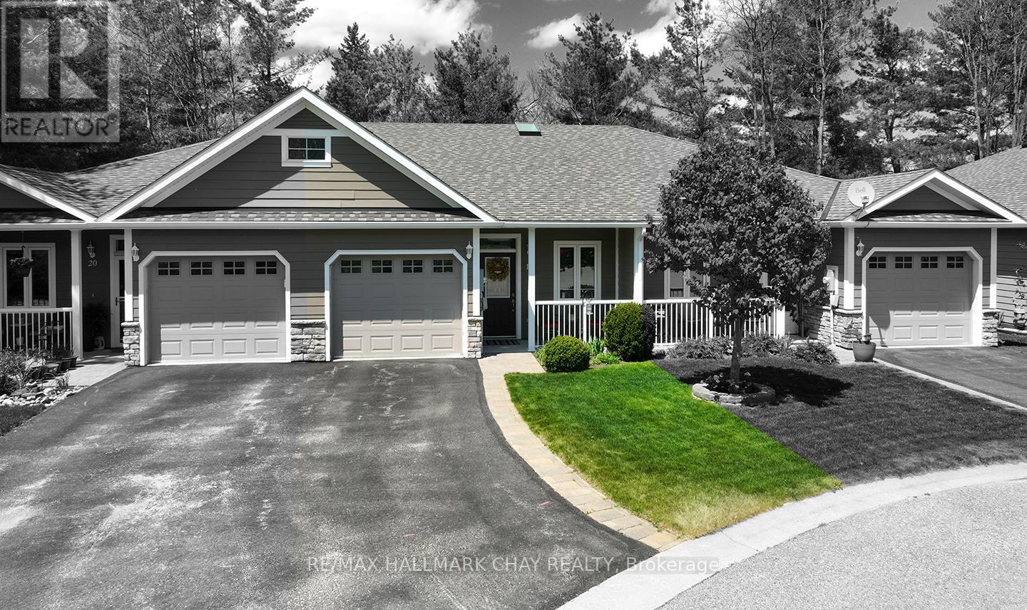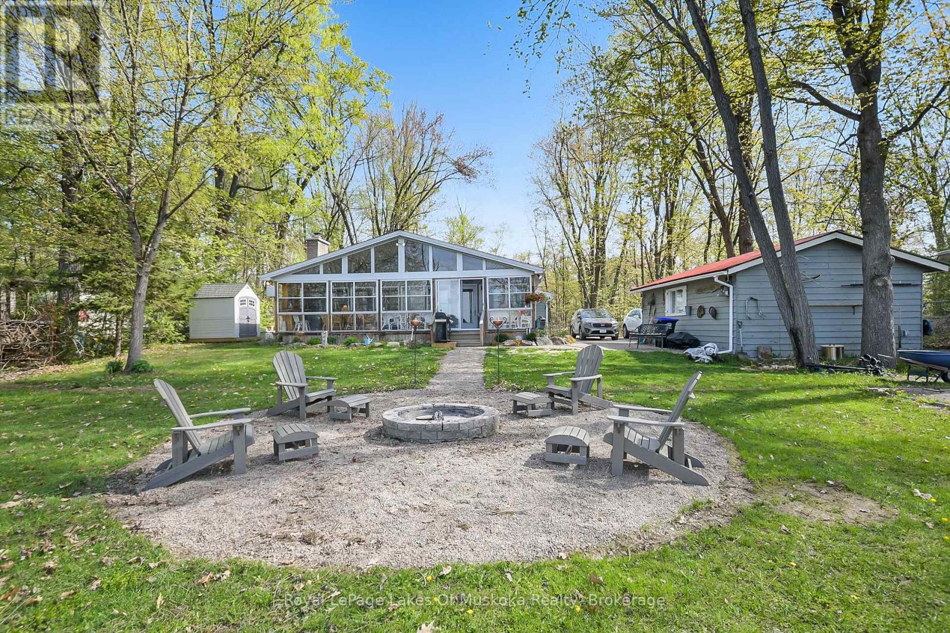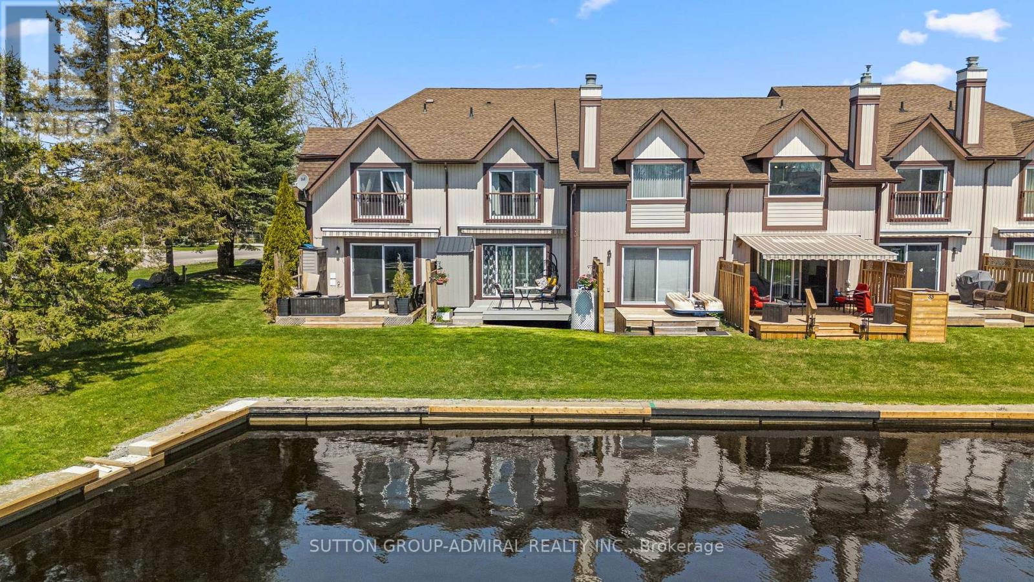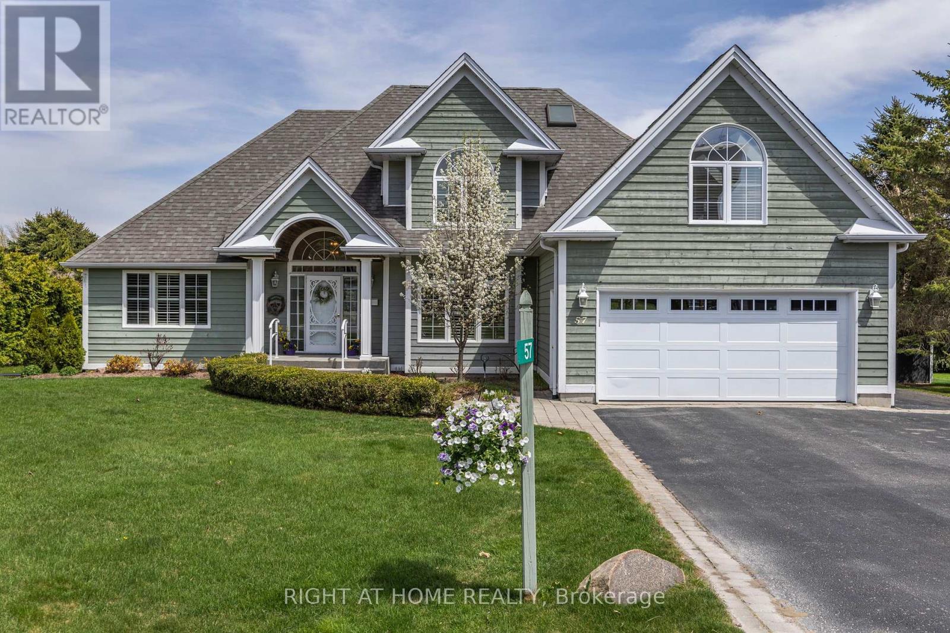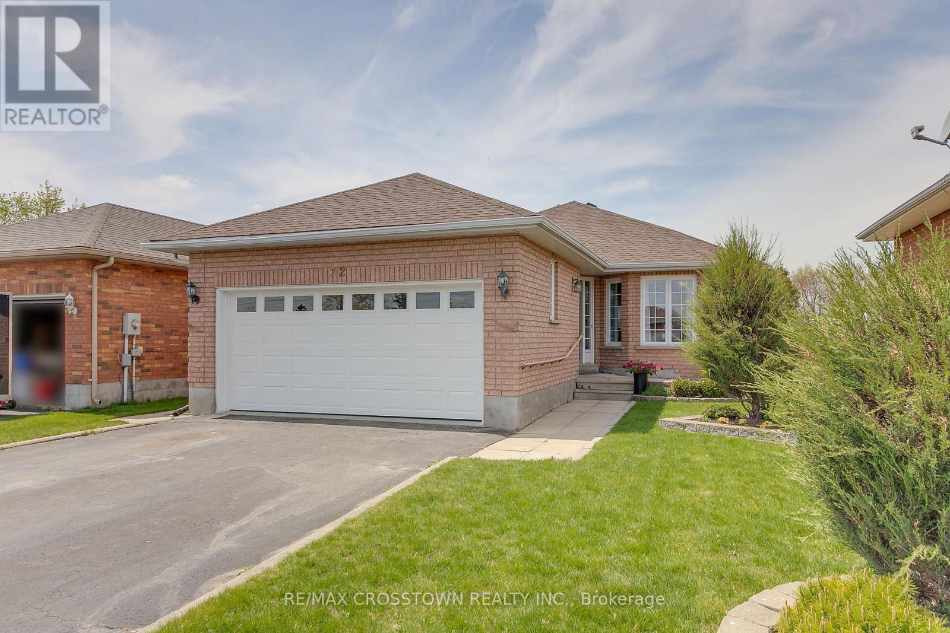3366 Beckett Place
Severn, Ontario
Welcome to this beautifully renovated 3-bedroom, 2-bathroom home perfectly situated just steps from the sparkling waters of Lake Couchiching. Featuring two bedrooms on the main level and a private upper-level primary suite with a 3-piece ensuite, this home offers both comfort and convenience for families or downsizers. The main floor showcases a tasteful open-concept design with a spacious kitchen, oversized island perfect for entertaining, and a cozy living room with a charming bay window bench. Enjoy the ease of main floor laundry and the seamless flow from the dining room to the large deck, complete with built-in patio furniture and a relaxing hot tub. The detached garage, transformed into an amazing recreation room dubbed "THE CAVE", makes a great family hangout, exercise room or perhaps a home office. There's also an attached workshop for all your projects or storage needs. Situated in a desirable family-friendly neighbourhood, residents enjoy exclusive access to a private beach and water access just a short stroll away. Whether it's morning swims, kayaking, or evening sunsets by the shore, lake life has never been so accessible. Don't miss your chance to own this turnkey gem in a lakeside community! (id:48303)
RE/MAX Right Move
42 Copperhill Heights
Barrie, Ontario
Are You Looking For Bright Sun-Filled Home? - You Found it! Nestled on Rarely Available Premium Corner Lot in Prime South Barrie Location! Welcome to this bright and beautifully designed detached home, perfectly situated on a rarely available Premium corner lot that offers extra space, enhanced privacy + Lots Of Natural Sunlight! Oversized windows throughout fill the home with sunshine from morning to evening, creating a warm and inviting atmosphere in every room. With 4 spacious bedrooms upstairs and a large main-floor office, this versatile layout is perfect for growing families, multigenerational living, or those needing a work-from-home setup. The main-floor office, surrounded by windows, is generously sized and can easily be used as a 5th bedroom. Enjoy a modern open-concept layout with 9-foot smooth ceilings and bright living spaces designed for comfort and connection. The chef-inspired kitchen features a large centered island, ideal for cooking, entertaining, or casual dining, upgraded rough-in for gas stove. Upstairs, the primary suite is your private retreat, offering a large walk-in closet and a spa-like 4-piece ensuite with a glass shower and freestanding soaker tub. All bedrooms are spacious and filled with natural light. Step outside to a sunny south-facing backyard, perfect for summer barbecues, gardening, or quiet relaxation. The wraparound fence adds both privacy and charm, creating a secure and stylish outdoor space for children, pets, or entertaining guests(other upgrades - gas rough-in and electrical outlet for gas stove, 200A panel) Located in a quiet, family-friendly neighbourhood just steps to a new park, playground, and upcoming elementary school. Enjoy easy access to Hwy 400, Barrie South GO Station, and everyday essentials like Costco, Metro, Zehrs grocery stores, schools, gyms, golf, restaurants, and movie theatres. Plus, your'e only 10 minutes from Lake Simcoe beaches, waterfront parks & much more (id:48303)
Right At Home Realty
18 Maple Court
Severn, Ontario
This beautifully upgraded model home nestled in a peaceful cul-de-sac within a desirable adult-living communities. This elegant bungalow is designed for effortless living, offering a seamless blend of comfort, style, & modern convenience for the 55+ lifestyle. Begin with a stepless entry perfect for accessibility. Inside discover the high-quality finishes, including eng. hardwood flooring in a warm Asian Maple tone (New Dec. '22) paired with smooth ceilings throughout & crown moulding. Spacious open-concept layout features a stunning maple kitchen w/soft-close cabinetry, granite countertops, maple crown molding, 9ft ceiling, large bright skylight & stylish s/s appliances, ideal for entertaining & comfort. Enjoy cozy evenings by the natural gas stone fireplace with a wood mantle in the living room. Retreat to the spacious primary suite complete with a large walk-in closet and luxurious 4-piece ensuite with granite counters. Additional features include upgraded trim and faucets, quality ceramic tile, and plush carpeting with an upgraded underpad in the bedrooms.Outside, features low-maintenance James Hardie cedar-milled siding & stone accents while complementing a beautiful backyard. A 16 x 30 interlock patio, detailed interlocking at the front entry & driveway PLUS no neighbours behind. The garage offers inside entry and accommodates 1 vehicle, with parking for 2 more in the drive plus additional guest parking available. This Quality Home is built with care & attention to detail including R20 walls & R40 insulation, a 2022-owned hot water heater, air conditioning, & $250/mo fee that cover snow removal, lawn maintenance, & landscaping. Walk to downtown Coldwaters shops, restaurants, and amenities, with quick access to Hwy 12 & 400 making your drive to Midland, Orillia & Barrie a breeze. This thoughtfully designed home is perfect for downsizers seeking quality, comfort, and community. This is a rare opportunity don't miss out! Book your showing today, see the video! (id:48303)
RE/MAX Hallmark Chay Realty
3445 Southwood Beach Boulevard
Ramara, Ontario
Welcome to this lovely four bedroom, 2 bathroom year round home on beautiful Lake St. John in Washago! Immaculate home with large open concept living/kitchen/dining area with wall to wall windows facing the waterfront. Enjoy the fabulous water views from the large open concept Kitchen/dining/livingroom area. Large windows across these 3 areas allows for an amazing view of the Lake. Cozy up in front of the fireplace on those cooler evenings. Multiple sitting areas in the 3 season sunroom facing the lake. Lots of room for your friends and family to come and stay. 1 large bedroom with a walk in closet the other larger bedroom has wall to wall closets and a sliding patio door to the side of this cottage/home. Waterfront allows entry directly into the water with one spot having 4 granite steps for ease of entry. Deep water off the dock. Level front and back for all of those summer activities and gatherings. Lake facing area has a large firepit sitting area to enjoy the early/late eveings overlooking the Lake. Single garage/workshop. Approximately ten minutes to Gravenhurst and fifteen minutes to Orillia. (id:48303)
Royal LePage Lakes Of Muskoka Realty
35 - 21 Laguna Parkway
Ramara, Ontario
Waterfront Living at Its Best in Lagoon City! This beautifully maintained 3-bedroom, 3-bathroom townhouse offers the ultimate lifestyle with private backyard boat mooring, allowing you to cruise directly into Lake Simcoe and the Trent-Severn Waterway right from your own property! Fresh, bright, and move-in ready, this home features a spacious open-concept layout, an updated kitchen with quartz countertops, and large windows that flood the living space with natural light. Enjoy relaxing or entertaining in the inviting living room with walkout to your private sundeck overlooking the canal, perfect for morning coffee, BBQs, or fishing from your own backyard. The upper-level primary suite offers tranquil water views, and a full ensuite bath. Two additional bedrooms, a second full bathroom provide flexibility for families, guests, or work-from-home living.Located in one of Ontarios most unique waterfront communities, Lagoon City offers 2 private beaches, tennis/pickleball courts, marina, restaurants, community centre, yacht club, and miles of walking & biking trails all within 90 minutes of the GTA. With municipal services, year-round road maintenance, and a vibrant active community, this is the perfect year-round home or weekend escape. Whether you're boating, fishing, or just enjoying the view your waterfront lifestyle starts here. (id:48303)
Sutton Group-Admiral Realty Inc.
57 Highland Drive
Oro-Medonte, Ontario
Welcome to this beautifully appointed family home set in a prestigious, sought-after executive neighbourhood in beautiful Horseshoe Valley. Boasting 3,600 sq ft of professionally finished living space, this stunning residence features four generous bedrooms above grade, plus a versatile bonus room ideal for a home office. The thoughtfully designed main floor includes a luxurious primary suite with a beautifully updated ensuite (2021) and direct access to a private deck for a future hot tub- wiring already available! The home offers exceptional curb appeal with elegant exterior finishes and meticulously landscaped perennial gardens. Inside, the open-concept kitchen and living area are anchored by a striking three-sided fireplace and opens onto a stunning new deck (Spring 2025), with awning- perfect for indoor-outdoor living. Upstairs, two well-appointed bedrooms share a spotless, modern bathroom, while a separate living area above the garage accessed by its own staircase provides ideal space for 4th bedroom, guests or a quiet home office. A formal dining room rounds out the main floor, offering the perfect setting for entertaining or hosting memorable family meals.The finished lower level offers even more space to relax and entertain, featuring a large recreation room and a dedicated games room thats ideal for billiards. A basement bathroom and a fifth bedroom or office provide yet another perfect opportunity for hosting guests or creating a private workspace.Live, work, and play in the heart of picturesque Horseshoe Valley. This exceptional home truly has it all. (id:48303)
Right At Home Realty
63 Elizabeth Street
Barrie, Ontario
Perfect for first-time buyers, young families, or those looking to downsize, this well-kept 3-bedroom, 3-bathroom detached home is tucked away on a quiet dead-end street in the heart of South Barrie. Located directly across from a park and surrounded by mature trees, it offers the ideal blend of privacy, community, and convenience. Step inside to a bright and functional layout, complete with recently updated appliances that make everyday living a breeze. The spacious main floor offers a welcoming living and dining area, while upstairs features a well-designed layout with two generous bedrooms with walk-in closets, including the primary suite, plus a third bedroom with newly installed built-in cabinetry in the closet perfect for added storage or organization. The mature, treed-in backyard provides a peaceful outdoor retreat perfect for relaxing, entertaining, or watching the kids play. With plenty of natural shade and a newly constructed privacy fence, it offers exceptional seclusion and comfort a rare find in this price range. Enjoy all the benefits of South Barrie living, just minutes from top-rated schools, shopping, restaurants, and recreational facilities. With excellent access to Highway 400, commuting is simple and efficient. Whether you're starting out, growing your family, or looking for a solid investment, this home checks all the boxes. (id:48303)
Right At Home Realty
104 Fulsom Crescent
Kawartha Lakes, Ontario
Welcome to 104 Fulsom Cres, a charming four-season cottage nestled in the serene beauty of Kawartha Lakes. This beautifully maintained 3-bedroom, 1-bathroom retreat is the perfect blend of comfort and adventure, offering direct access to the deep, crystal-clear waters of Lake Dalrymple.Imagine waking up to the soothing sounds of nature, enjoying your morning coffee and watching the sunrise on the expansive backyard deck, and spending your days on the water, right from your private dock. Whether you're into boating, fishing, or simply soaking up the sun, this cottage provides the perfect backdrop for your lakeside dreams.The spacious lot offers endless opportunities for outdoor fun, from cozy evenings around the fire pit to lively summer barbecues with friends and family. Inside, the cottage exudes warmth and charm, with an open living area perfect for gatherings and creating lasting memories. (id:48303)
Exp Realty
37 Varden Avenue
Barrie, Ontario
Top 5 Reasons You Will Love This Home: 1) Welcome to the charming East end of Barrie, where convenience meets comfort, just a short stroll to Barrie's picturesque waterfront and the beloved Johnsons Beach 2) Beautifully maintained home ideal for a variety of living arrangements, including multi-generational families or an in-law suite, while the spacious layout includes a convenient walkout to the backyard from the family room and a separate sunroom located at the front of the home as you come in the front door, where you can enjoy outdoor living to the fullest, set on a wide property, boasting a double car garage 3) Lovely eat-in kitchen providing a cozy space for family meals, while the open living and dining areas offer views of the backyard through a large bay window, with two generously sized bedrooms upstairs and two additional bedrooms downstairs, along with two full bathrooms, delivering plenty of space and comfort for the whole family 4) Laundry hookups conveniently located on both levels, you'll enjoy the ease and practicality of doing laundry no matter where you are in the home, while the lower level features a full kitchen and a spacious family room with a charming wood-burning fireplace (as-is), excellent for cozy gatherings or a potential private suite 5) Thoughtfully curated open-concept design of the living and dining areas perfect for entertaining, and the high ceilings in the entryway create an impressive first impression as you step inside, creating an inviting and versatile flow of the space, making this home perfect for both quiet family time and lively social occasions. 1,110 above grade sq.ft. plus a finished lower level. Visit our website for more detailed information. (id:48303)
Faris Team Real Estate
72 Buchanan Street
Barrie, Ontario
Welcome to this incredible home in the heart of Barrie! This bright 2+1 bed, 2 full bath bungalow offers a thoughtfully designed layout perfect for family and entertaining. Lge windows surround the open-concept living/dining room, with loads of natural light. Wood floors flow throughout the main floor, that's been freshly painted. The bright, eat-in kitchen with garden doors leads to a patio and fully fenced, bkyd ideal for entertaining and perfect for kids/pets. The main floor features 2 well-appointed bdrms, both with hardwood floors. The lge primary bdrm offers a generous w/i closet, while the 2nd bdrm is comfortably sized with a lge closet for storage. Completing this level is a spacious 5-pce bath,with separate w/i shower for added convenience. The fully finished bsmt includes a Lge Rec room with fireplace, an additional spacious bdrm. & full 4 Pce bath, with a finished utility room used for bonus space. Close to Beaches, Shopping, Parks, Schools, Hospital, College, and Hwy Access (id:48303)
RE/MAX Crosstown Realty Inc.
72 Buchanan Street
Barrie, Ontario
Welcome to this incredible home in the heart of Barrie! This bright and inviting 2+1 bedroom, 2 full bathroom bungalow offers a thoughtfully designed layout perfect for comfortable family living and entertaining. Large windows surround the open-concept living and dining room, filling the space with natural light. Beautiful wood flooring flows throughout the main floor, which has been freshly painted. The bright, eat-in kitchen features garden doors leading to a patio and a fully fenced, spacious backyard—ideal for entertaining and perfect for children and pets. With manicured lawns and beautiful gardens that add charm and color throughout the seasons. The main floor features two well-appointed bedrooms, both with hardwood flooring. The large primary bedroom offers a generous walk-in closet, while the second bedroom is comfortably sized with a large closet for ample storage. Completing this level is a spacious 5-piece bathroom, featuring a separate walk-in shower for added convenience. The fully finished basement expands your living space with a large recreation room featuring a cozy gas fireplace—perfect for movie nights. An additional large bedroom is ideal for guests, accompanied by a second full 4-piece bathroom. Ample storage is available in the large closets, and the finished utility room, previously used as a paint studio, offers bonus space for crafts, a home gym, or other creative uses. A double-car garage adds convenience, while the home's location is unbeatable—close to the Barrie waterfront, beaches, parks, shopping, highway access, hospital, schools, and college. Don’t miss the opportunity to make this stunning property your own. Schedule a private showing today! (id:48303)
RE/MAX Crosstown Realty Inc. Brokerage
2 Evergreen Lane
Essa, Ontario
Resort-Style Living with Space for the Whole Family!Welcome to this exceptional multi-generational home, where luxury, comfort, and thoughtful design come together in perfect harmony. With 4 generous bedrooms in the main house, an additional bedroom in the fully finished basement, and a beautifully appointed nanny suite above the garage, this home offers incredible versatility for extended family, guests, or live-in support.The outdoor space is truly next level hundreds of thousands have been invested in professional landscaping, creating a private backyard retreat. Dive into the inground pool, unwind in the hot tub, and entertain with ease in the private backyard surrounded by mature trees all designed for year-round enjoyment and relaxation.Inside, you'll find premium finishes throughout. The main level features a cozy fireplace, ideal for gathering with family and friends. The basement includes heated floors in the bedroom and bathroom and a second fireplace, offering warmth and comfort. The nanny suite boasts its own fireplace, making it a welcoming and independent space for loved ones or caregivers. Nanny suite includes a spacious bedroom, living area overlooking the backyard and kitchenette with full size fridge! A spacious three-car garage and enormous cold cellar completes the package, offering plenty of storage and convenience.This home is move-in ready with nothing left to do perfect for those seeking a luxurious, turn-key lifestyle with room for everyone. Whether you're hosting, relaxing, or enjoying time with family, this one-of-a-kind property delivers resort-style living, right at home. (id:48303)
RE/MAX Crosstown Realty Inc.

