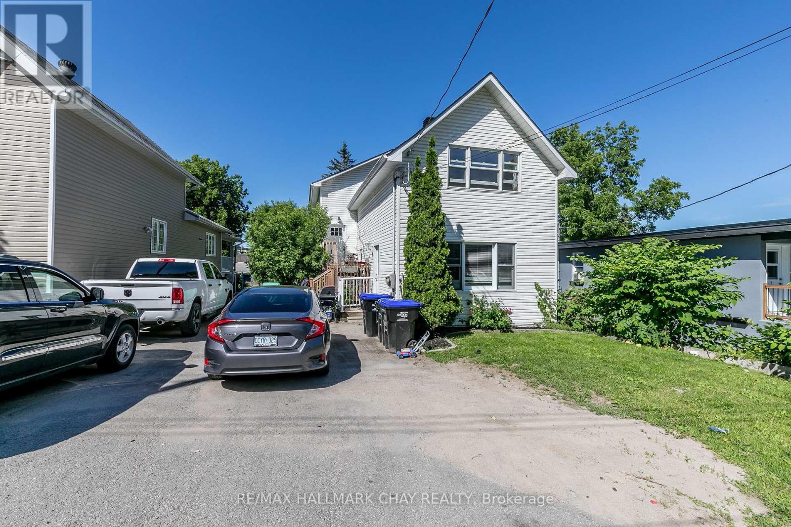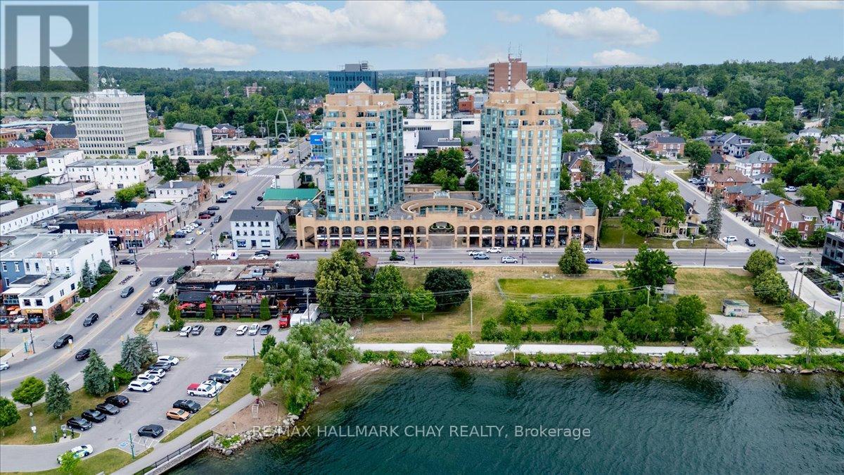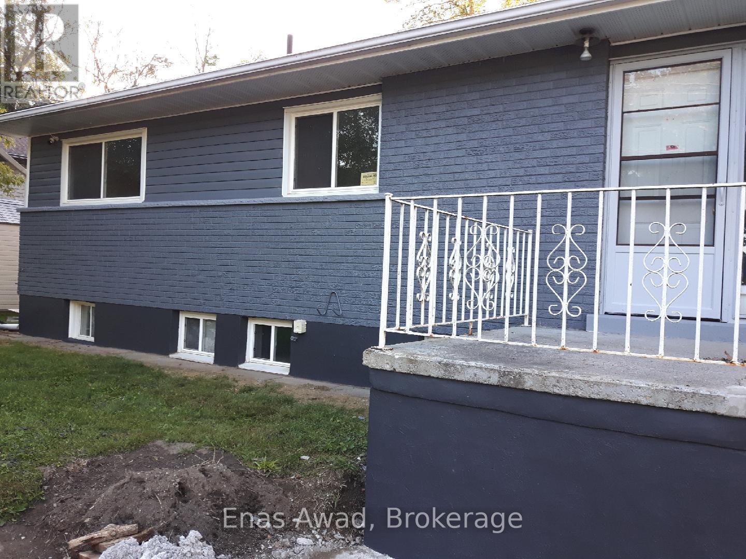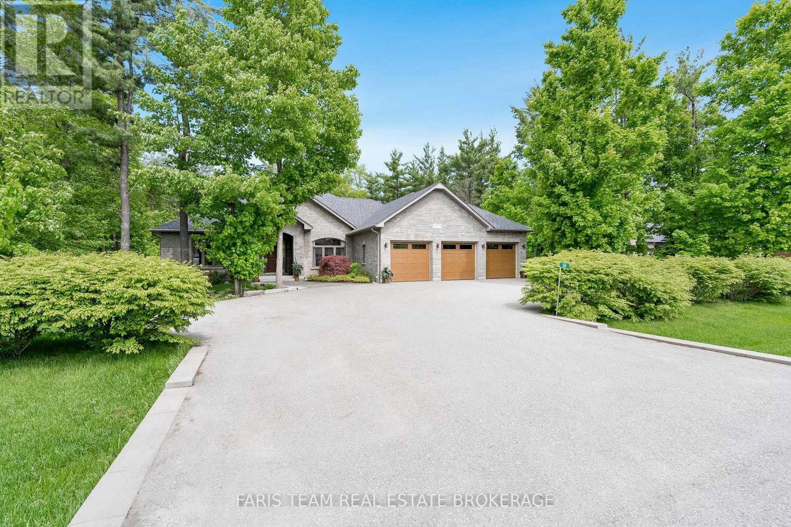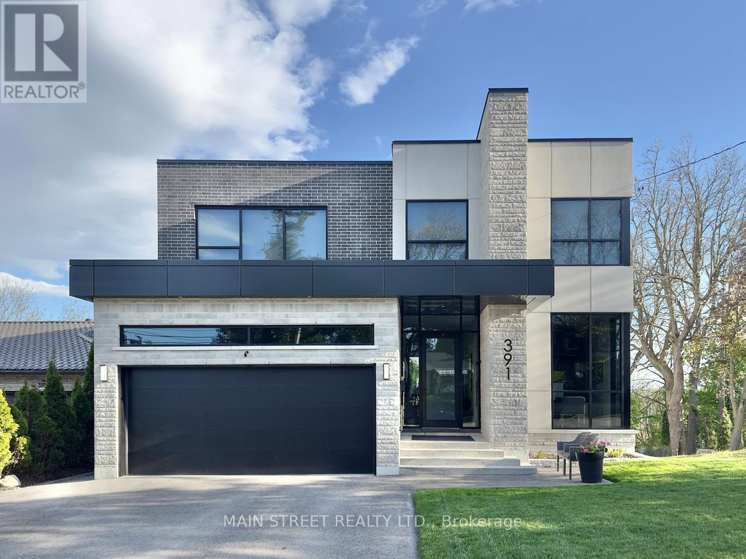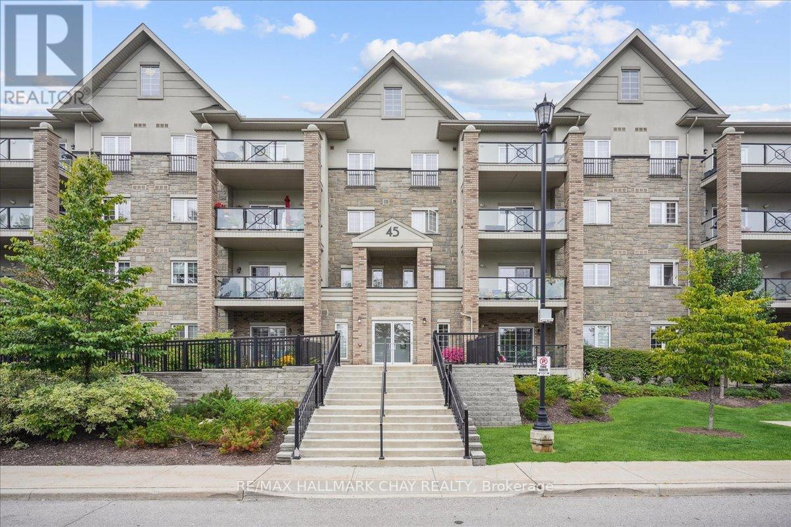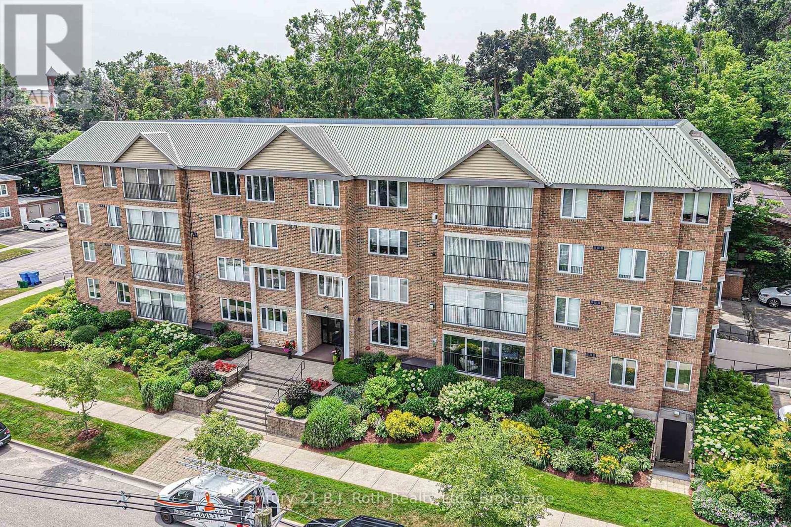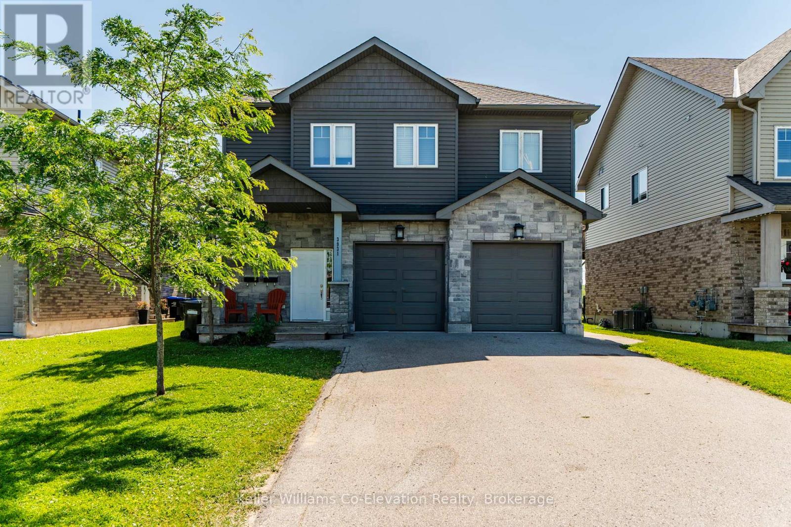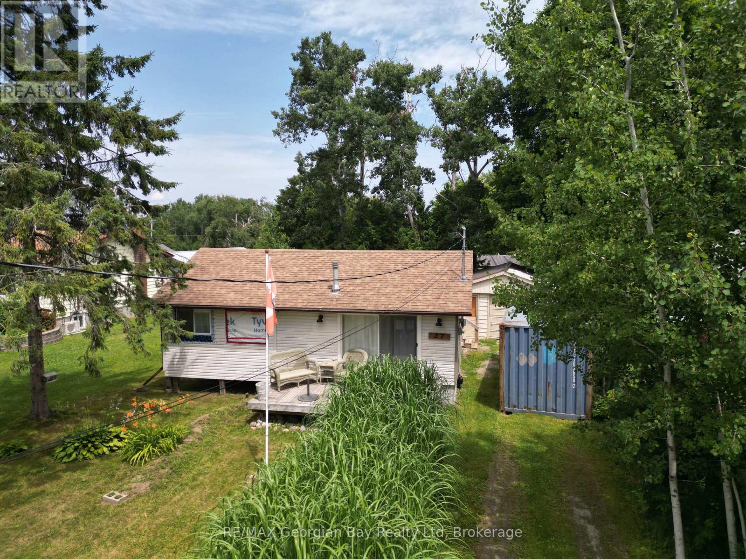226 Queen Street
Midland, Ontario
Legal Triplex in Midland! Investment opportunity to combine this purchase with 230 Queen St and acquire a commercial mortgage. Legal triplex in Midland with three self-contained units. Two front units are heated by gas furnace that was updated in Dec 2021 and the back unit has a gas fireplace and electric baseboard heat. With a new roof in 2022, on demand hot water and water softener this is an ideal property to add to your real estate portfolio -or- start your new real estate portfolio with this triplex! Don't miss out on this opportunity! The waterfront community of Midland offers outstanding all season recreation, key amenities (shopping, services, dining, recreation and entertainment) and easy access to commuter routes. Financial information available upon request. Rents as stated are inclusive. Convenience of appliances, full bath, laundry and parking for each unit. (id:48303)
RE/MAX Hallmark Chay Realty Brokerage
RE/MAX Hallmark Chay Realty
807 - 140 Dunlop Street E
Barrie, Ontario
Spacious 2-bedroom, 2-bathroom 1,100 Sq Ft Renaissance front suite with panoramic views of Kempenfelt Bay. Located on the 8th floor providing spectacular views of Kempenfelt Bay and gorgeous sunrises. Spacious living room with separate dining room and kitchen overlooking the dining area. A fresh kitchen with white cabinetry and white appliances, layout provides ample counter space and storage. Full 4-piece ensuite, and second main bath with walk-in shower. Two parking (Tandem) and locker included. Fantastic facilities include indoor pool, hot tub, sauna, exercise room, party room, games room & many social activities, there is always something special happening. On site management, superintendent, dual elevators & visitor parking. Fees include heat, hydro, water, parking, and all of the common elements. Conveniently located within walking distance to downtown, beach, marina, walking/bike trails & Go Station. Steps to the beach, restaurants, shopping and many festivals and activities. Centrally located close to everything. (id:48303)
RE/MAX Hallmark Chay Realty
22 Olive Crescent
Orillia, Ontario
Mere Posting. This is a large legal 4plex. Apt 1-1bdrm, apt2-3bdrm, apt3-1bdrm, apt4-2bdrm, plus coin operated laundry room and storage space. Apt 2 & 3 are setup to be combined into one large family with 4 bedrooms, 2 living rooms , 2 bathrooms , large open concept kitchen and has its own front entrance. This still leaves 2 apartments to rent out to pay the mortgage or maybe use it as a multigenerational home with parents or grandparents having their own place. So many configurations to work with. Huge backyard to allow the family to play that has 3of4 units completely renovated (TBF July 31) with all NEW interior doors, flooring, trim, bathrooms, kitchen and appliances. It is located across the road from Multi -million dollar lake front homes with Kitchener park located 400ft away with a beach area and boat launch access. It's on a huge lot 0.4 Acre that can possibility accommodate building another residence (garden suite) in backyard, with new owner getting proper approvals. New roof , insulation and siding 2015. Buyers or agents to confirm all measurements. (id:48303)
Enas Awad
50 Mennill Drive
Springwater, Ontario
Top 5 Reasons You Will Love This Home: 1) Located in the sought-after neighbourhood of Minesing, this gorgeous custom bungalow sits on a premium 123'x196' lot surrounded by nature and executive homes 2) This stunning home features include vaulted and coffered ceilings, rich hardwood floors, 8' doors, pot lights, built-in speakers (inside and out), and a stunning open-concept living space centered around a sleek Napoleon linear fireplace and gorgeous windows overlooking the treed property 3) The chefs kitchen boasts paneled cabinetry, granite counters, a massive centre island, a wine fridge, and top-tier Thermador and Wolf appliances, including a gourmet griddle, perfect for everyday living and entertaining 4) The main level offers three bedrooms, each with a large closet, and a spa-like primary suite with a freestanding Acryline spa tub and glass shower, while the finished basement adds two bedrooms, a 3-piece bathroom, gym area, entertainment bar with a movable island, pool table, and table tennis 5) Additional highlights include an insulated 3-car garage with an additional 200-amp outlet, a finished driveway, a private backyard with an interlock patio and inground sprinklers, and Fibre optic internet available at the lot. 2,355 above grade sq.ft. plus a finished basement. Visit our website for more detailed information. (id:48303)
Faris Team Real Estate Brokerage
391 Codrington Street
Barrie, Ontario
Experience unparalleled modern luxury in this custom-designed architectural masterpiece, showcasing year-round views of Kempenfelt Bay and nearly 5,000 sq. ft. of meticulously curated living space. Nestled in Barries prestigious Codrington North Shore, this rare offering features 10-foot ceilings on every level, floor-to-ceiling high thermal performance aluminum windows, and premium finishes throughout. The chef-inspired kitchen is equipped with a Wolf induction range, built-in Thermador refrigerator, a stunning 5 x 10 waterfall island, bar sink, and a convenient pot filler. The expansive layout includes a serene primary retreat with breathtaking lake views, a spa-style ensuite, and ensuite bathrooms with rain showers for every bedroom. A versatile second-floor family room offers the flexibility to convert into a fourth bedroom if desired. The fully finished walkout basement enhances the living space with a spacious recreation room, wet bar, full bathroom, guest suite, and generous storage. Enjoy outdoor living on multiple covered loggias featuring glass railings and a gas hookup, perfect for year-round entertaining. An extra-deep garage with 13-foot ceilings accommodates a full-size SUV or truck with ease. Ideally located just steps from Johnsons Beach, waterfront parks, and downtown Barrie, this home defines modern luxury living in one of the citys most sought-after neighbourhoods. (id:48303)
Main Street Realty Ltd.
50 Prudhoe Terrace
Barrie, Ontario
Come & Check Out This Very Well Maintained Fully Detached Luxurious Home. Open Concept Layout On The Main Floor With Combined Living & Dining Room. Brand New Hardwood On The Main Floor. Upgraded Kitchen Is Equipped With Quartz Countertop, S/S Appliances & Breakfast Area With W/O To Yard. Second Floor Offers 3 Good Size Bedrooms. Master Bedroom With Ensuite Bath & Walk-in Closet. Separate Entrance To Unfinished Basement. Natural Gas Line To The Backyard. (id:48303)
RE/MAX Gold Realty Inc.
408 - 45 Ferndale Drive S
Barrie, Ontario
Welcome to the Manhattans. Enjoy this lovely 2 Bedroom, 1 Bath suite, 989 sq ft top floor penthouse. Well cared for, clean and bright, fresh paint throughout. Modern kitchen includes sleek black appliances, a new stove, tile backsplash, built-in microwave, pot drawers, and loads of counter space. Spacious bedrooms, large 4-piece bath, ensuite laundry and beautiful balcony with a premium view overlooking Central Park, gazebo, and playground. Premium parking space a $25,000 upgrade when purchased, located directly across from the entrance door. Locker enclosure is with the parking. Building permits pets including larger dogs, barbecues are allowed on balcony. A quiet location nestled next to Bear Creek Eco Park with wonderful walking trails and boardwalks, perfect for a stroll with the dog. Very reasonable condo fees, which include water, parking, property & building maintenance, common elements, garbage & recycling collection. Centrally located, a short drive to Hwy 400, Go Train, transit, grocery, shopping, amenities, and Barrie's beautiful Kempenfelt Bay. (id:48303)
RE/MAX Hallmark Chay Realty
531 High Street Unit# 13
Orillia, Ontario
Exceptional 3-Bedroom Townhome in Prime Orillia Location. Welcome to 531 High Street. Very quiet cul-de-sac with treed privacy front and back. #13 is an end unit that has been very well-maintained. 1,399 sq ft townhouse condominium offering a functional layout and quality updates. The main level features a spacious living area, separate kitchen and dining spaces, and direct access to a private rear deck and yard—perfect for outdoor living. A conveniently located powder room completes the main floor. The upper level includes three generously sized bedrooms, highlighted by a primary suite with a private 3-piece ensuite bathroom. The finished lower level enhances the living space with a family/recreation room and a dedicated laundry area. Situated within a desirable and well-managed development near Lake Simcoe, this property offers easy access to parks, recreational amenities, and shopping. Residents benefit from low-maintenance living with fees that include snow removal, lawn care, garbage collection, building insurance, and exterior maintenance. All doors, windows and roof has been recently replaced. Furnace / AC and HWT are under contract. Making this a great long term worry free investment. Book your showing today. (id:48303)
RE/MAX West Realty Inc.
104 - 95 Matchedash Street N
Orillia, Ontario
Welcome to The Curtmoor, a highly desirable building in the heart of the North Ward! This beautifully maintained main floor condo offers 1,800 sq ft of comfortable living space with 3 bedrooms, 2 bathrooms, and a spacious in-unit laundry and storage room. Enjoy access to a peaceful back garden area, plus an additional storage room conveniently located just across the hall. Features include underground parking, beautifully landscaped gardens, a welcoming common room, and regular social gatherings. All within easy walking distance to downtown shops, restaurants, and the waterfront. A rare opportunity to enjoy low maintenance living in a vibrant and peaceful community! (id:48303)
Century 21 B.j. Roth Realty Ltd.
3931 Wood Avenue
Severn, Ontario
Modern, purpose-built duplex with a double garage in a sought-after lakeside community offering private beach access, just minutes from Hwy 11. Set on a generous lot, this clean and well-maintained property offers strong functionality and curb appeal. Each unit features high ceilings, oversized bedrooms, in-suite laundry, central A/C, forced-air gas heat, owned hot water tanks, and inside entry from the garage. The spacious 4-bedroom main unit offers a bright open-concept living area with sliding doors leading to a patio overlooking the backyard, two bathrooms, and a primary suite complete with walk-in closet and private ensuite. Just off the main entrance, you'll also find a flexible bonus room, perfect as a home office, guest bedroom, or even a private space for a home-based business, offering separation from the main living area. The second above-ground unit offers a bright and efficient 1-bedroom, 1-bathroom layout, all on one level, ideal for in-laws, guests, or rental income. Whether you're looking to live in one unit and rent the other, house extended family, or invest in a high-demand area near Lake Couchiching, this is a rare opportunity in a prime location. Live by the lake, rent for income, walk to the beach, and grab Webers in under five minutes. (id:48303)
Keller Williams Co-Elevation Realty
37 Yeoger Drive
Tay, Ontario
This is the perfect opportunity to put your personal touches on this cottage or home in the paradise point area of Port McNicoll. A lot of the hard work has been done for you. Large rear deck is perfect for entertaining after being down at the beach for the day. Whether you are a first time cottage owner, investor or looking for a summer hideaway, this place has a ton of potential. With a minimum of work and your own personal touches this place would be perfect. The small yard means less time working and more time playing!! Enjoy access to the private beach for only $60 a year, a very short 3 minute walk away. The location is convenient for travelling to Midland to enjoy all that is has to offer. Start a tradition that could last generations and take a look at this one today. (id:48303)
RE/MAX Georgian Bay Realty Ltd
1733 Corsal Court
Innisfil, Ontario
One-of-a-kind luxury home in Belle Aire Shores the only property on the street with a 3-cargarage and oversized pie-shaped lot, tucked away on a quiet cul-de-sac for ultimate privacy and curb appeal. Priced well below replacement cost, this 4-bedroom, 4-bathroom showpiece by award-winning Pristine Homes features 3,684 sqft of upgraded living space with rare 10-ftceilings on the main floor and 9-ft ceilings in the walk-out basement. Enjoy over $130,000 in high-end upgrades including wide-plank red oak hardwood, Carrera quartz countertops, Calacatta Oro marble kitchen flooring, custom cabinetry, and designer lighting throughout. The flexible open-concept layout includes space for a dedicated home office, while the walk-out basement offers potential for rental income, a home gym, or multigenerational living. Located just minutes from Lake Simcoe, parks, schools, golf, and shopping, this is a rare opportunity to own the most desirable home on the street in a vibrant, family-friendly lakeside community. (id:48303)
Royal LePage Signature Realty

