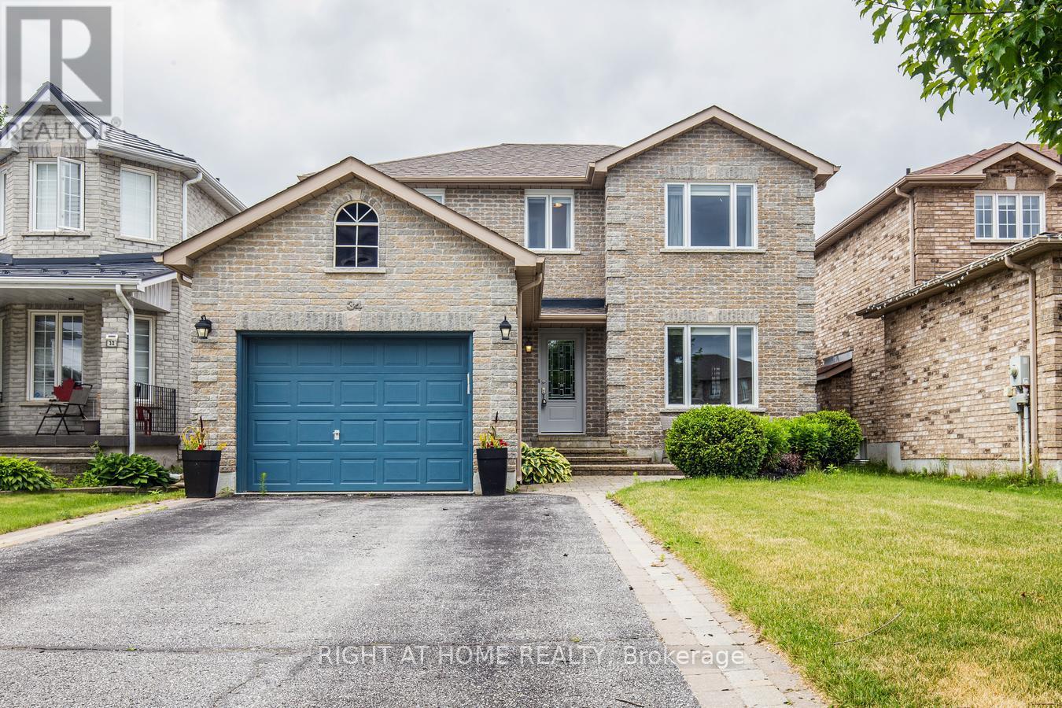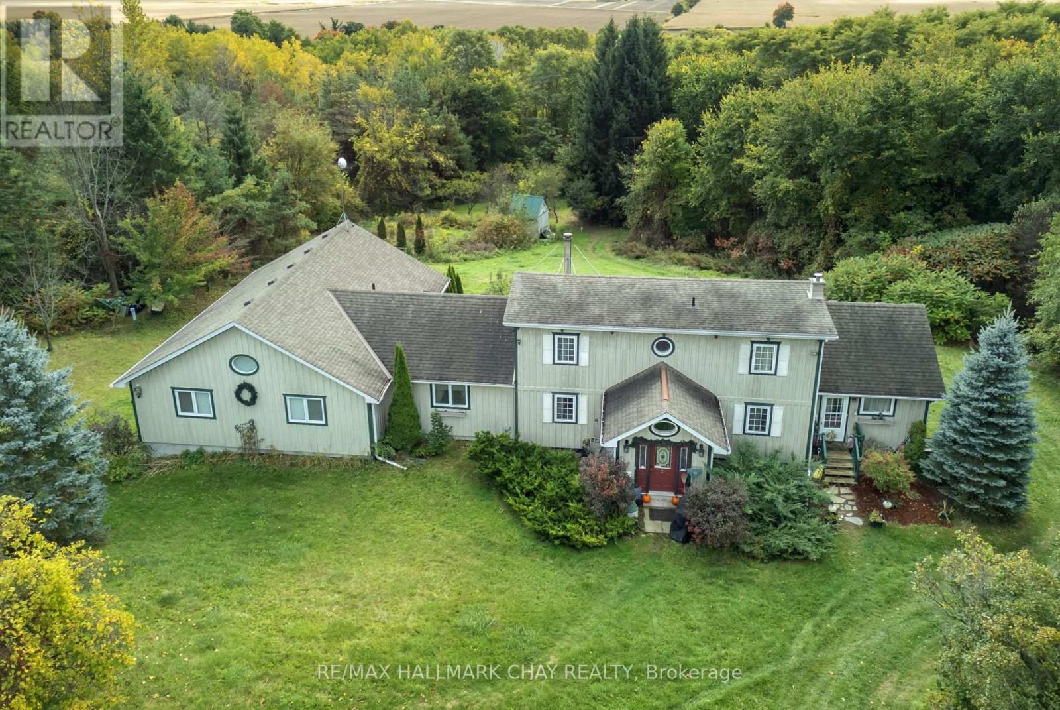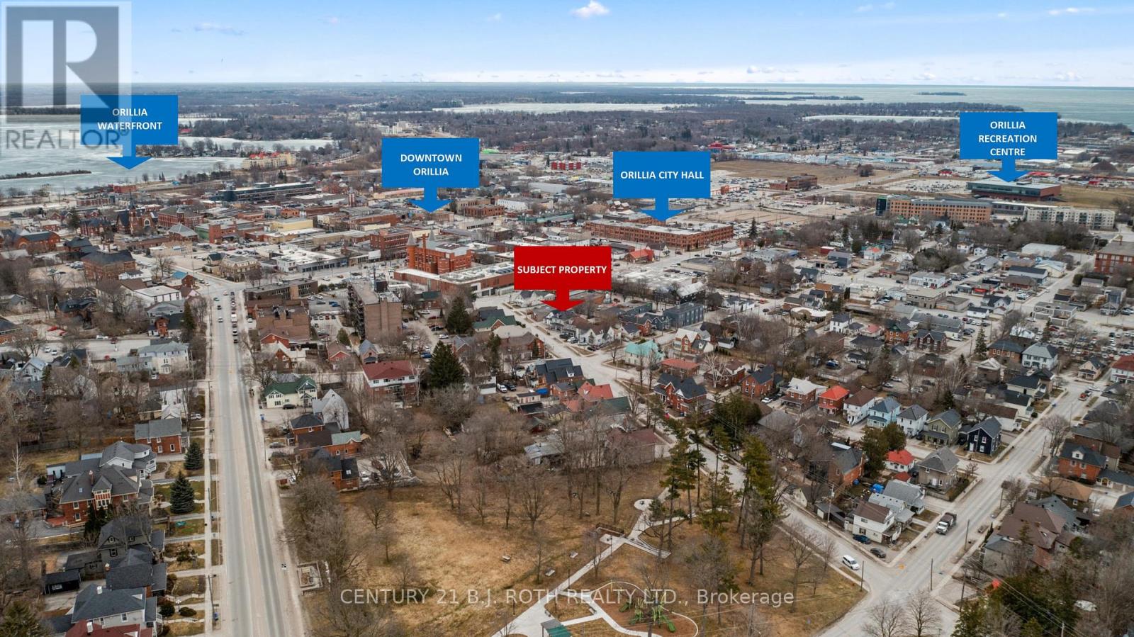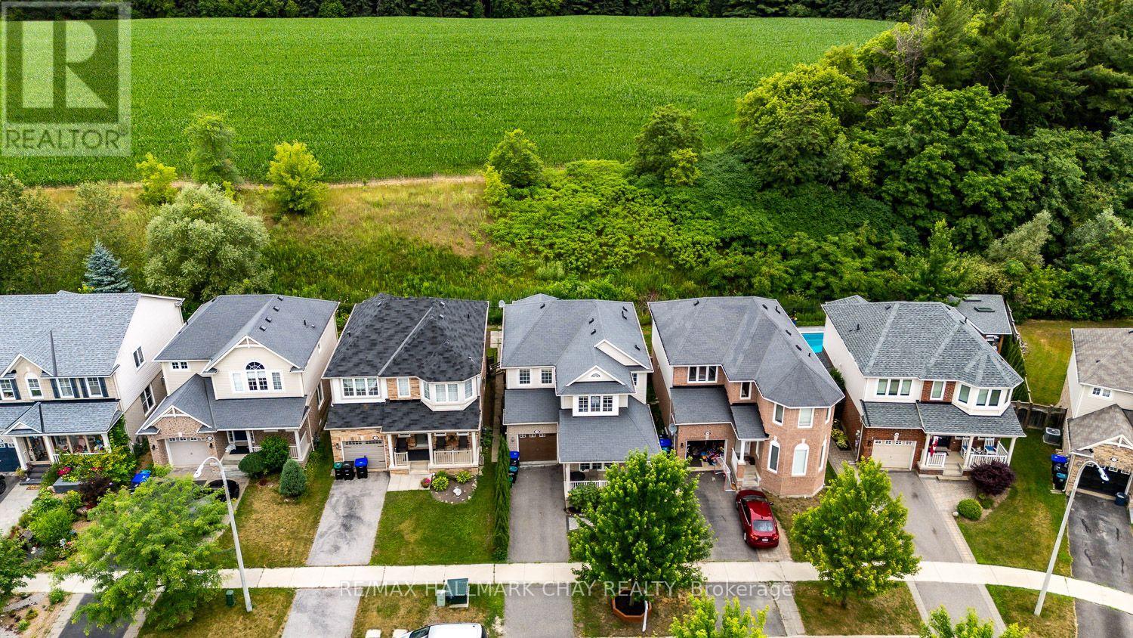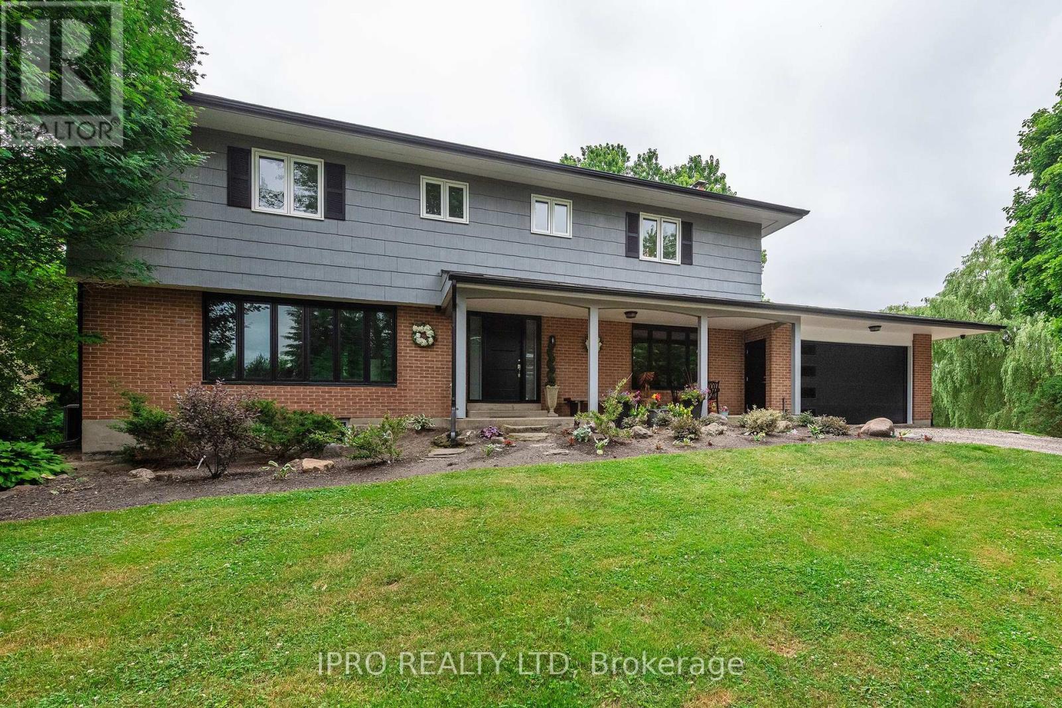34 Lang Drive
Barrie, Ontario
You Don't Want To Miss This Stunning Turn-Key Home! Showcasing An Upgraded Chef's Kitchen Boasting An Abundance Of Solid Maple Cabinetry, High-End Stainless-Steel Appliances, And A Modern Aesthetic Throughout! Restful Primary Bedroom Suite With Exclusive Access To An Updated 3-Piece Bathroom Featuring A Glass-Walled Shower With A Waterfall Shower Head And A Quartz-Topped Vanity! Move-In Ready With A New Roof, Air Conditioner And High Efficiency Dual Stage Furnace (2020), Triple Pane Windows (2018), Newer Exterior Front And Patio Doors (2018)! Fully Finished Family Room/Rec Room in The Basement With A Hardwired Surround Sound Speaker System Perfect For Movie Nights And Game Time With Friends! Beautifully Maintained Backyard Oasis Flaunting A Fully Fenced Backyard With A Pool, Newer Deck, Gazebo, Outdoor Kitchen, And Outdoor Pot Lights, Creating An Entertainers Paradise! Book Your Viewing Today! (id:48303)
Right At Home Realty
50 Terry Clayton Avenue
Brock, Ontario
Beautiful Double Garage Home W/4 Bedrooms Located In The Sought After Seven Meadow Community By Marydel Homes, The Home Features Hardwood Floors On Main Floor, Cozy Home With Plenty Of Space Throughout. Open concept Living and Dining room with Coffered ceilings. Separate Family room with Fireplace. Open Concept Eat-In Kitchen with Stainless Steel Appliances and Breakfast area with W/O to Deck. Primary bedroom with W/I Closet and a 4 Pc Ensuite and 3 other decent sized bedrooms upstairs. Minutes From Lakefront, Shops, Restaurants, Parks, Schools, Marina & Golf. **EXTRAS** S/S Fridge, S/S Stove, Dishwasher, Washer & Dryer, CAC, Zebra blinds and Garage Door Opener. Hot water tank is rental. (id:48303)
RE/MAX Realtron Ad Team Realty
24 Willow Bay Drive
Springwater, Ontario
SPACIOUS FAMILY HOME SET ON PRIVATE CUL-DE-SAC WITH AN INGROUND POOL! Tucked into a quiet cul-de-sac in the coveted community of Midhurst, this 2-storey Cape Cod-inspired home delivers comfort, space, and sophistication on a beautifully landscaped lot with mature trees, a sprinkler system, and no direct rear homes for added privacy. With nearly 4,200 finished sq ft, this showstopper offers an expansive layout ideal for family living, featuring five spacious bedrooms, abundant closet space, and incredible in-law potential with a partially finished basement and two separate staircases. Inside, enjoy hardwood flooring, pot lights, California shutters, and two inviting gas fireplaces. The kitchen features timeless white cabinetry, built-in appliances, a centre island, and a walkout to the expansive deck overlooking the backyard. Cool off all summer long in the inground saltwater pool designed for fun, relaxation, and memory-making with family and friends. Enjoy the convenience of a central vacuum system, main floor laundry with garage access, and a spacious driveway with an attached double-car garage. Just minutes to scenic parks and trails and only 10 minutes to all the amenities along Bayfield Street in Barrie, this is a rare opportunity to live beautifully in one of the area's most desirable neighbourhoods! (id:48303)
RE/MAX Hallmark Peggy Hill Group Realty
3 - 201 Hurst Drive
Barrie, Ontario
1200 s.f. Available for Lease in a nice neighbourhood plaza on busy Hurst Dr at Cox Mill Rd. Formerly a Chiropractic Office. Ideal for nail, hair salon, retail store, pet food, medical office, etc. $19.00/S.F. + Tmi $12.85/S.F. + Hst, utilities. Min 5 yr Lease. (id:48303)
Ed Lowe Limited
Main Fl - 24 O'shaughnessy Crescent
Barrie, Ontario
Main Level Of Detached Bungalow In The Quiet Family Area! Bright & Spacious 3 Bdrm & 4 Piece Bath Home! Eat-In Kitchen, Hardwood Flooring Throughout, Sep. Main Floor Laundry, Freshly Painted. 2 Tandem Parking Spots + Garage W/Entrance Into The House. Close To Shopping, Restaurants, Schools, Parks, Public Transit & Hwy's. **Book Your Showing For This Home Before It's Leased** (id:48303)
Right At Home Realty
217 - 54 Koda Street
Barrie, Ontario
This beautiful corner unit offers modern living at its finest. Featuring 2 spacious bedrooms, a versatile den that can easily serve as an office or additional living space and 2well-appointed bathrooms, this condo provides both comfort and style. The open and airy living room is perfect for entertaining, while the separate dining room offers an ideal space for gatherings and celebrations. The primary bedroom is bathed in natural light, creating a serene retreat, and the second bedroom is also generously sized, offering ample space for family or guests. The BBQ hook-up makes it easy to enjoy outdoor meals with family and friends, this unit is ideal for those who enjoy entertaining. Situated near Highway 400, this unit is ideally located for easy access to all of Barrie's amenities, including shops, parks, and restaurants. (id:48303)
Royal LePage Security Real Estate
24 Willow Bay Drive
Midhurst, Ontario
SPACIOUS FAMILY HOME SET ON PRIVATE CUL-DE-SAC WITH AN INGROUND POOL! Tucked into a quiet cul-de-sac in the coveted community of Midhurst, this 2-storey Cape Cod-inspired home delivers comfort, space, and sophistication on a beautifully landscaped lot with mature trees, a sprinkler system, and no direct rear homes for added privacy. With nearly 4,200 finished sq ft, this showstopper offers an expansive layout ideal for family living, featuring five spacious bedrooms, abundant closet space, and incredible in-law potential with a partially finished basement and two separate staircases. Inside, enjoy hardwood flooring, pot lights, California shutters, and two inviting gas fireplaces. The kitchen features timeless white cabinetry, built-in appliances, a centre island, and a walkout to the expansive deck overlooking the backyard. Cool off all summer long in the inground saltwater pool designed for fun, relaxation, and memory-making with family and friends. Enjoy the convenience of a central vacuum system, main floor laundry with garage access, and a spacious driveway with an attached double-car garage. Just minutes to scenic parks and trails and only 10 minutes to all the amenities along Bayfield Street in Barrie, this is a rare opportunity to live beautifully in one of the area's most desirable neighbourhoods! (id:48303)
RE/MAX Hallmark Peggy Hill Group Realty Brokerage
6509 13th Line
New Tecumseth, Ontario
Welcome to your Private Countryside Estate overlooking Alliston !Scenic Ranch style home on 10 acres with river frontage & bonus beach area including BBQ and firepit. Multiple outbuildings, large living quarters, with room for animals & livestock. Recent Addition with multiple separate 1-2 bedroom- fully updated apartments perfect for additional income or multi generational living.Fish for Salmon and trout or Enjoy the Orchard with multiple kinds of fruit trees, Mature forest nature trails and HILLTOP views. Lots of parking and storage.Great commuter location minutes away from Hwy 400, 27, 9 and Hwy 50. Close to Alliston and Honda ! (id:48303)
RE/MAX Hallmark Chay Realty
57 Nottawasaga Street
Orillia, Ontario
Opportunity knocks! Completely Vacant! 57 Nottawasaga Street Offers 1,763 Sqft of above grade Space. The Main floor features 1,227 Sqft of commercial space With 1-4pc washroom & 2 main floor entrances for an easy multiple unit conversion. Separate Entrance to the Second floor With a 1 bedroom apartment: 535 Sqft w/4pc washroom. Full basement W/laundry and dry storage. Main heat source: NEW forced air Gas furnace + central air conditioning. 200 Amp service. AGE: 1920. Windows have been replaced over the years (except for the South side of the building) and a newer roof! Property has ample parking for 10+ cars & street parking (metered). Just steps from Orillias downtown, Library, waterfront and Rec centre! (id:48303)
Century 21 B.j. Roth Realty Ltd.
38 Steele Street
New Tecumseth, Ontario
3 + 1 BEDROOM, 4 BATH HOME BACKING ONTO GREEN SPACE!..........With 1,907 sq ft above grade and nearly 2,600 total sq ft finished including the basement, this home offers plenty of space for your growing family...........Very bright and inviting floor plan, with plenty of windows, open concept layout, and over 60 pot lights throughout the home..........Relax on the large deck in your private, fully fenced backyard with no rear neighbors in sight..........2nd floor is well laid out with large hallway area, 3 generous sized bedrooms, laundry room, and 2 full baths, including ensuite with separate shower........... Finished basement has rec area, bedroom and 3 piece bath...........Entire home is carpet free, inside man-door to garage, SS appliances, breakfast bar, covered front porch...........Walk to school and park, scenic river, easy access to Hwy 400, close to all kinds of shopping/dining...........Quick possession available..........Click on "View listing on realtor website" for additional info. (id:48303)
RE/MAX Hallmark Chay Realty
6845 19th Side Road
King, Ontario
An absolutely stunning country property in gorgeous King Township. This enchanting wonderland is in a stellar location minutes from the 400 on a paved but quiet Sideroad and offers breathtaking views and privacy. Also, a "U.S. Open" style lighted enclosed tennis court overlooked by a Tiki hut with water and hydro making for easy entertaining. Also perfect for the horse lover or hobby farm enthusiast in the family. The pond is beautiful and tranquil offering a dock (and fish!) and adjacent to a fire pit. 2 storey barn with stalls and 8 electric fenced paddocks. Even a chicken coop! Large inground pool, hot tub, outdoor shower, expansive gorgeous patio area perfect for small or large gatherings. A warm inviting home with plenty of space to accomodate good times with friends and family. Spacious bright principle rooms with neutral decor and FIVE bedrooms. The primary bedroom has a brand NEWLY installed gorgeous ensuite bathroom. Renovated kitchen, wide plank hardwood flooring (no carpeting!), pot lights. Enclosed back porch/mudroom, 2 laundry rooms. Finished w/out basement has a 3 pc bath & separate entrance (good inlaw suite potential) and loads of storage space. Newer "Smart" garage door - opens remotely from your phone. 2 detached garages - just what the car enthusiast ordered! Security system /w 6 outdoor cameras. Invisible electric fence to keep your pets safe. LOADS of parking and 2 entrances into the property from the road. And bonus! note the LOW taxes! ** If what you're looking for is peaceful living with privacy surrounded by breathtaking beauty and views (take a look at the aerial shots in the pictures and virtual tour) all within a short distance to amenities and within the GTA, you've found it! **EXTRAS** 2 addt'l garages, 8 electric fenced paddocks, invisible electric pet fencing, X-large inground pool, pond /w dock, hot tub, "Tiki hut" /w hydro and water. outdoor shower, 2 storey multi use barn, chicken coop, lighted tennis court, exterior pot ligh (id:48303)
Ipro Realty Ltd
1090 Kensington Street N
Innisfil, Ontario
Do Not Miss!!! A Magnificent 3+1Home.Renovated 2024-2025. Spacious Family Room. Bright living and Dining rms. Amazing Porcelain, Wood, Vinyl Floor. Gourmet Kitchen W/Stone Counter and Stone Backsplash overlooks the Cozy Backyard. Master With Cathedral Ceiling, W/I Closet & 4Pc Ensuite(Frameless Glass Shower).Finished Basement Has a big Laundry Room W/Build-In Folding Station/Storage, Den, Bedroom/Great Room, Kitchen, 4pc bthrm, Storage Room. Interlock Path In Front Of Garage & Walkway To Front Deck. Fully Fenced Backyard w/Covered Deck &Shed. Gas Hook-Up For The Barbeque. Great Neighbourhood.Deep lot w/Mature Trees. Lots Of Parking And No Sidewalk. (id:48303)
Homelife Frontier Realty Inc.

