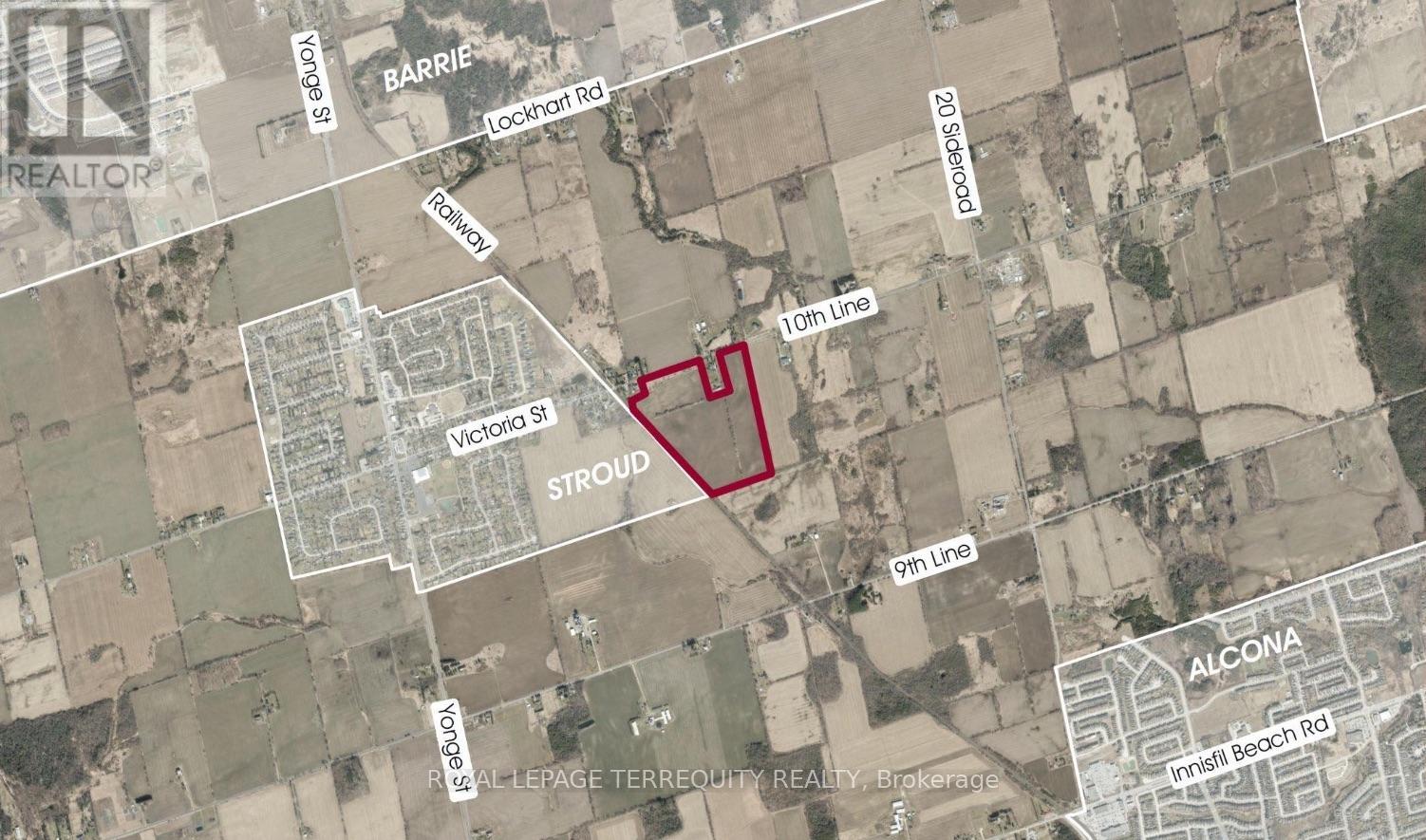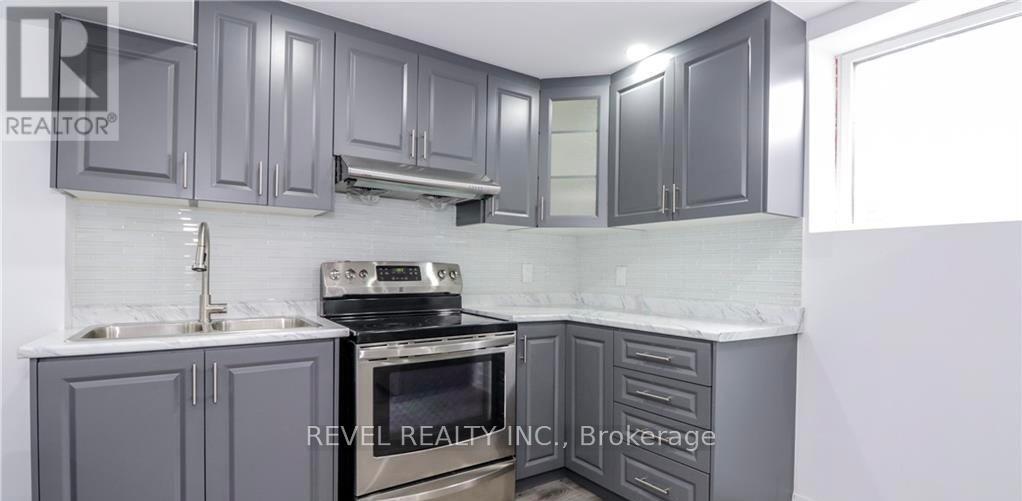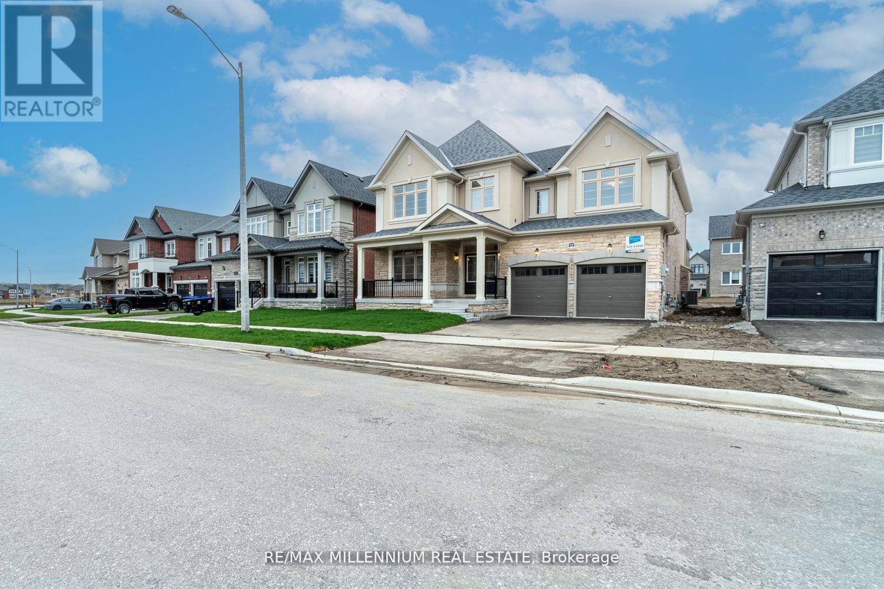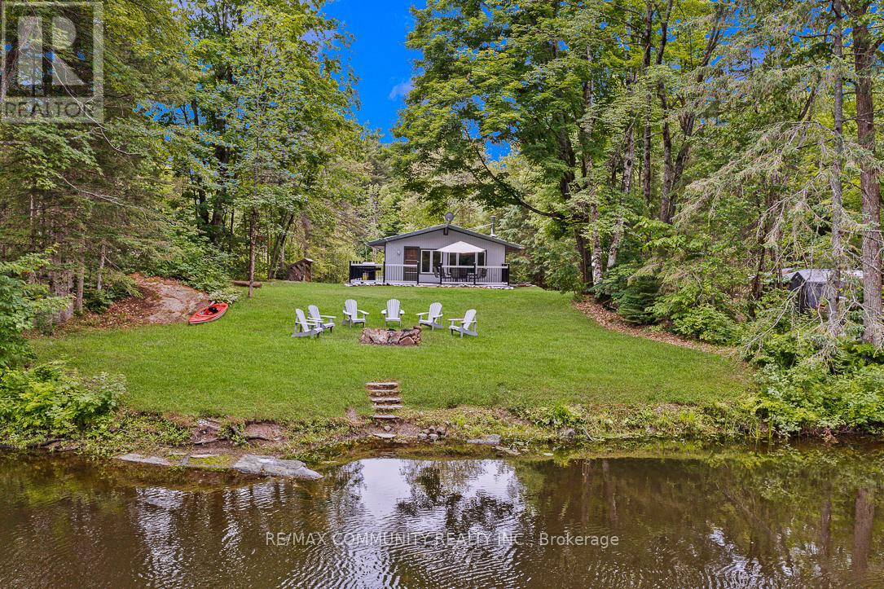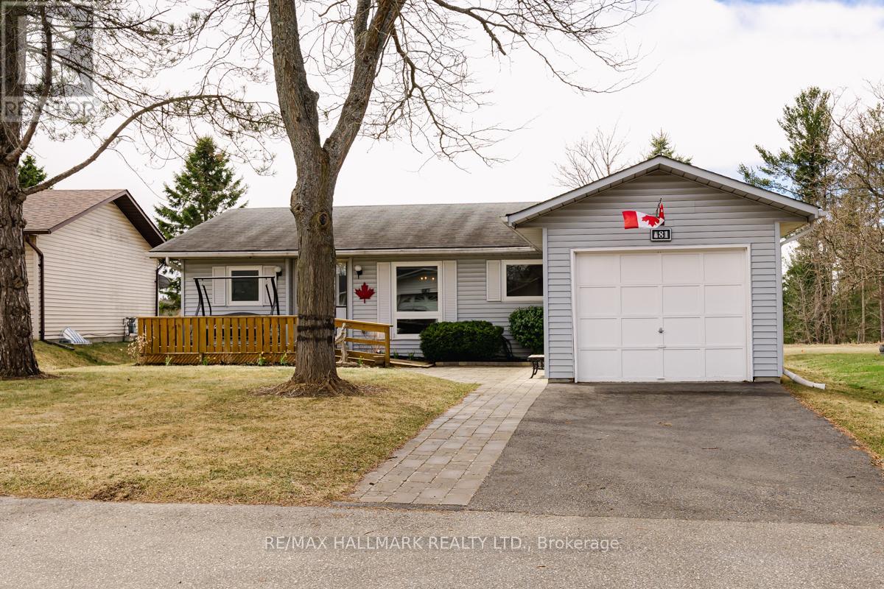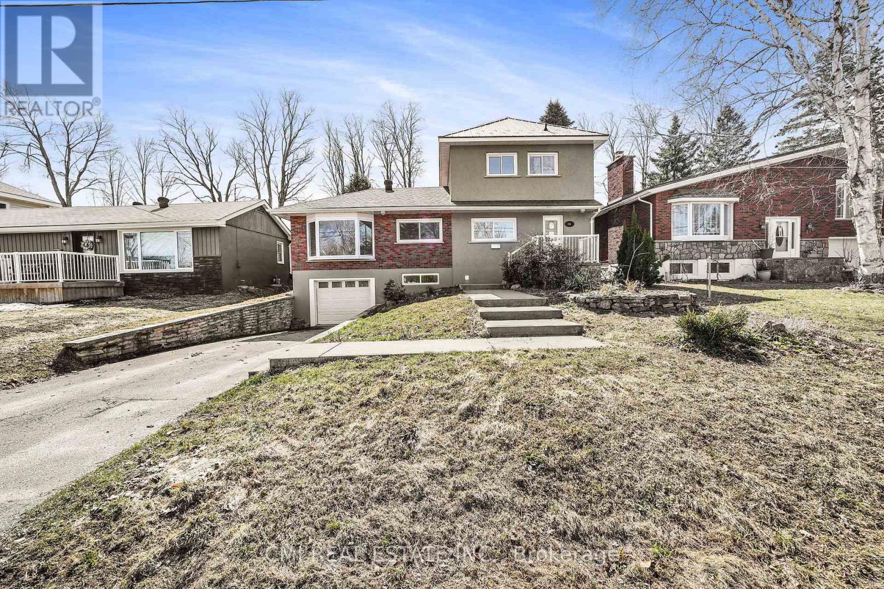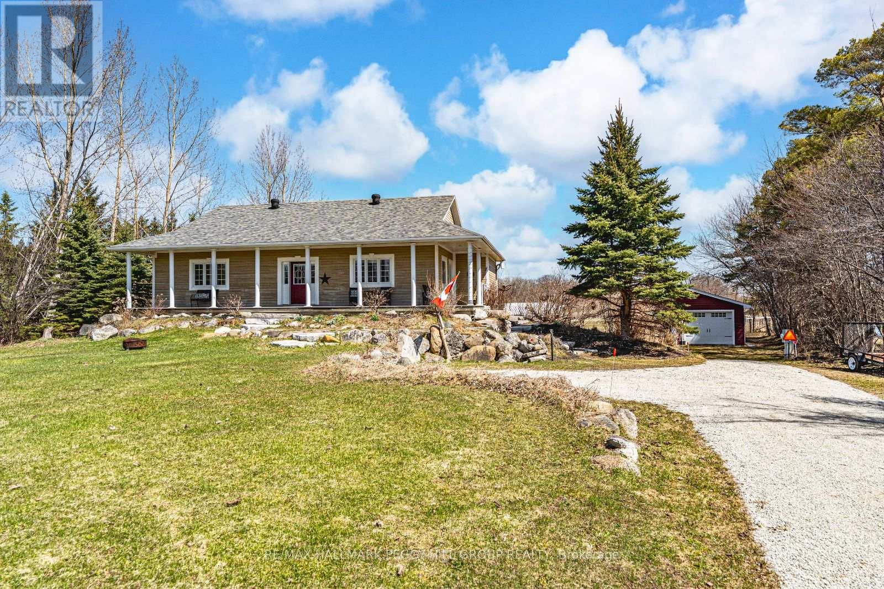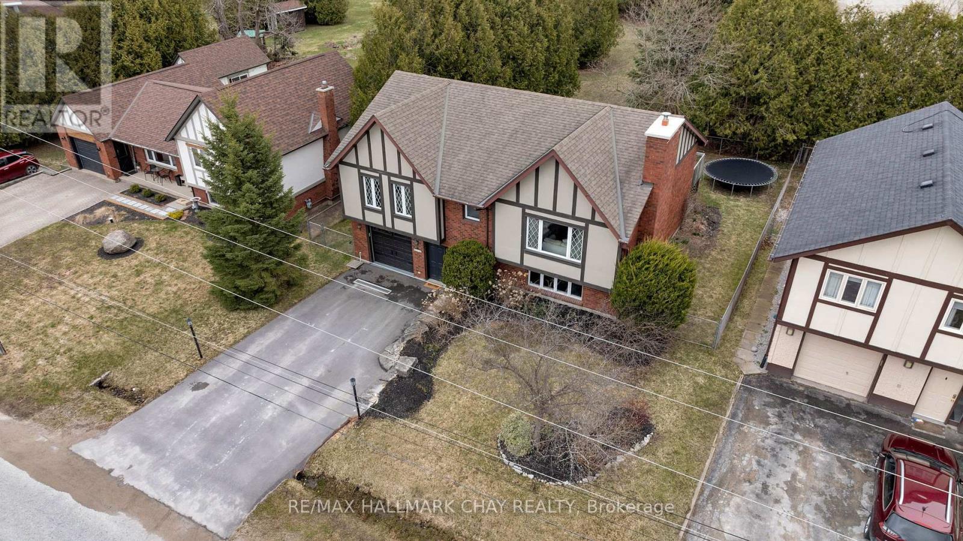1825 10th Line
Innisfil, Ontario
An exceptional opportunity to acquire approx 73 Ac of prime development land, strategically located and abutting the existing settlement boundaries of the Official Plan. Major Developer owns the 97 Ac to the West and has proposed to build a major subdivision. This expansive parcel offers significant potential for future residential, subject to municipal approvals and planning policies. The land is located nearby the GO Station, Friday Harbour Resort, Hwy 400 and benefits from proximity to existing infrastructure, urban amenities and established neighbourhoods. With its favourable topography and frontage, the property is ideally positioned for future land banking. (id:48303)
Royal LePage Terrequity Realty
Lower - 54 Golden Meadow Road
Barrie, Ontario
ALL INCLUSIVE legal lower-level apartment located in a desirable Southeast neighbourhood. Close to GO Station, schools, parks, shopping, amenities, highway access, and beaches. This modern and spacious unit features 9 ceilings, large windows, and an open-concept layout with a full kitchen and living area. Enjoy full-size stainless steel appliances, ample cupboard space, ensuite laundry, and a spa-like 3-piece bathroom with a large glass shower. Finished with ceramic and laminate flooring throughout-no carpet. Ideal for mature, professional single or couple. First and last deposit required. AAA tenants only. (id:48303)
Revel Realty Inc.
1640 Corsal Court
Innisfil, Ontario
Exceptional New Home featuring 3600+ sq ft home with incredible lot size of 50x114 feet. Offering the perfect blend of contemporary living with 4 Bed/4 Bath contains open concept layout. This house includes hardwood floors,9ft ceilings, an office and an beautiful family room with a gas fireplace. The exceptional kitchen has stainless steel appliances, a pantry, granite countertops,Hardwood Floors, Encased Windows, Quartz Countertops, Undermount Sink, stylish backsplash and convenient breakfast bar. Entertaining made enlightening with abundance of space for hosting guests!The master bedroom impresses with his and her closets and a stunning 5-piece ensuite. Laundry room in upper level. Located minutes from Innisfil Beach, future GO Train, mins Away From The Lake,schools, grocery stores, Tanger Outlets, Hwy 400, restaurants and more. Book today! (id:48303)
RE/MAX Millennium Real Estate
25 Amsterdam Drive
Barrie, Ontario
MODERN DESIGN, SMART UPGRADES & AN UNBEATABLE LOCATION! Step into comfort, convenience, and modern design in this upgraded Dalton model home, offering 1,989 finished square feet in the sought-after Innishore neighbourhood. Located in a master-planned community with trails, bike paths, playgrounds, and a 12-acre sports park, this home is a 6-minute stroll to Queensway Park and moments from schools, shopping, commuter routes, and daily essentials. Spend weekends exploring the waterfront, relaxing at Centennial Beach, or heading to Friday Harbour Resort, with ski hills, golf courses, and year-round recreation all within 30 minutes. This home impresses from the start with a striking brick exterior, stylish front door with sidelights and transom windows, and a welcoming covered porch. Inside, the foyer flows to an open-concept main level featuring a gas fireplace, smooth ceilings, recessed pot lights, and a back-deck walkout. The kitchen shines with quartz counters, a breakfast bar for five, a chimney-style range hood, a tiled backsplash, and an undermount sink. Upstairs, the primary suite boasts a walk-in closet and a sleek 4-piece ensuite with dual sinks, a frameless glass shower, quartz counters, and a built-in niche. The upgraded 4-piece main bath is thoughtfully designed for busy households with a separate vanity and water closet, while the smart laundry system brings everyday convenience right where you need it. The unfinished basement is bursting with potential, with enlarged windows for natural light, a bathroom rough-in, and endless opportunities to create your ideal lower level. Packed with thousands in premium builder upgrades, this #HomeToStay features wood composite and tile flooring throughout, a stylish trim and stair package, central A/C, HRV, a bypass humidifier, central vac rough-in, and a 7-year Tarion warranty for lasting peace of mind. Sophisticated and designed for modern living, this is your chance to own a home that truly has it all! (id:48303)
RE/MAX Hallmark Peggy Hill Group Realty
6605 Pioneer Village Lane
Ramara, Ontario
Absolutely stunning all year round and private 80-foot riverfront cottage on the beautiful Head River, offering the perfect blend of relaxation and adventure. This charming 2-bedroom, 1-bathroom retreat features an open-concept living space with vaulted pine ceilings, large windows, and a wrap around deck that provides breathtaking views of the water. The interior is warm and inviting, while the spacious outdoor area is perfect for entertaining, with a built-in bar, firepit, and plenty of room to host friends and family. Surrounded by nature, the property offers exceptional fishing, boating, kayaking, swimming, and even a rope swing for summer fun. Tucked away on a large lot along a quiet private road, it provides incredible privacy and serenity. Just over an hour from the GTA, this one-of-a-kind getaway is ideal for those looking to escape the city and embrace peaceful riverside living. Whether you're seeking a seasonal retreat or a weekend escape, this cottage is sure to impress. (id:48303)
RE/MAX Community Realty Inc.
25 Amsterdam Drive
Barrie, Ontario
MODERN DESIGN, SMART UPGRADES & AN UNBEATABLE LOCATION! Step into comfort, convenience, and modern design in this upgraded Dalton model home, offering 1,989 finished square feet in the sought-after Innishore neighbourhood. Located in a master-planned community with trails, bike paths, playgrounds, and a 12-acre sports park, this home is a 6-minute stroll to Queensway Park and moments from schools, shopping, commuter routes, and daily essentials. Spend weekends exploring the waterfront, relaxing at Centennial Beach, or heading to Friday Harbour Resort, with ski hills, golf courses, and year-round recreation all within 30 minutes. This home impresses from the start with a striking brick exterior, stylish front door with sidelights and transom windows, and a welcoming covered porch. Inside, the foyer flows to an open-concept main level featuring a gas fireplace, smooth ceilings, recessed pot lights, and a back-deck walkout. The kitchen shines with quartz counters, a breakfast bar for five, a chimney-style range hood, a tiled backsplash, and an undermount sink. Upstairs, the primary suite boasts a walk-in closet and a sleek 4-piece ensuite with dual sinks, a frameless glass shower, quartz counters, and a built-in niche. The upgraded 4-piece main bath is thoughtfully designed for busy households with a separate vanity and water closet, while the smart laundry system brings everyday convenience right where you need it. The unfinished basement is bursting with potential, with enlarged windows for natural light, a bathroom rough-in, and endless opportunities to create your ideal lower level. Packed with thousands in premium builder upgrades, this #HomeToStay features wood composite and tile flooring throughout, a stylish trim and stair package, central A/C, HRV, a bypass humidifier, central vac rough-in, and a 7-year Tarion warranty for lasting peace of mind. Sophisticated and designed for modern living, this is your chance to own a home that truly has it all! (id:48303)
RE/MAX Hallmark Peggy Hill Group Realty Brokerage
503 - 111 Worsley Street
Barrie, Ontario
Located in the heart of Barrie's downtown core, this exceptional condo offers an upscale living experience in the vibrant lakeshore community, just steps from Kempenfelt Bay. Featuring two bedrooms and two bathrooms, this unit is perfect for professionals, retirees, or small families. The open-concept layout is enhanced by 9 ceilings and large windows throughout, filling the space with natural light and offering breathtaking views of Lake Simcoe and stunning evening sunsets. The modern kitchen boasts stainless-steel appliances and an eat-in area, making it ideal for entertaining or quiet meals at home. The primary bedroom includes a modern 4-piece ensuite and a walk-in closet offering ample closet space. Additional highlights include in-suite laundry, stylish paint colours, laminate flooring, and a large balcony to enjoy the outdoors. This building provides high-end amenities such as a large, high-ceiling lobby, covered private parking, private locker storage, high-speed elevators, gym access, and exclusive areas for entertaining including party rooms available for rent and balcony spaces for larger gatherings. Enjoy a lifestyle of convenience with everything within walking distance, including shops, dining, nightlife, and the Barrie waterfront. (id:48303)
Exp Realty
111 Worsley Street Unit# 503
Barrie, Ontario
Located in the heart of Barrie's downtown core, this exceptional condo offers an upscale living experience in the vibrant lakeshore community, just steps from Kempenfelt Bay. Featuring two bedrooms and two bathrooms, this unit is perfect for professionals, retirees, or small families. The open-concept layout is enhanced by 9’ ceilings and large windows throughout, filling the space with natural light and offering breathtaking views of Lake Simcoe and stunning evening sunsets. The modern kitchen boasts stainless-steel appliances and an eat-in area, making it ideal for entertaining or quiet meals at home. The primary bedroom includes a modern 4-piece ensuite and a walk-in closet offering ample closet space. Additional highlights include in-suite laundry, stylish paint colours, laminate flooring, and a large balcony to enjoy the outdoors. This building provides high-end amenities such as a large, high-ceiling lobby, covered private parking, private locker storage, high-speed elevators, gym access, and exclusive areas for entertaining including party rooms available for rent and balcony spaces for larger gatherings. Enjoy a lifestyle of convenience with everything within walking distance, including shops, dining, nightlife, and the Barrie waterfront. (id:48303)
Exp Realty Brokerage
81 Tecumseth Pines Drive
New Tecumseth, Ontario
Welcome to Tecumseth Pines, a premier residential retirement community offering a serene & inviting atmosphere. Nestled amidst mature trees & open green spaces, this community features beautifully landscaped common areas, providing the perfect environment for relaxation & enjoyment. If you have been waiting for a renovated 2-bedroom, 2-bath bungalow to call your own, this is your opportunity! This Sycamore model has been tastefully renovated since 2020 which includes both bathrooms, windows with custom blinds, new front & rear decks, new railing on front ramp, inground sprinkler system, broadloom in bedrooms & sun room, furnace, central air, water softener, water filtration system, electrical plugs, switches, pot lights, light fixtures & more) . Enjoy the spectacular view of the forest and sunsets from the deck and sunroom. This spacious & affordable bungalow is perfect for those looking to settle in a like-minded, active adult community. Ideally located just minutes from Tottenham & conveniently situated between Newmarket & Orangeville, residents have easy access to a wide array of social, cultural & recreational amenities that these charming towns and the surrounding area offer. The community is surrounded by a spectacular forest with walking trails. As a resident, you'll also enjoy the use of the recreation centre, which includes an indoor pool, sauna, library (music & television room), exercise room, workshop, billiards, darts and a multipurpose room. Outside you can enjoy the walking trails & fish in the stocked trout pond. There is a busy social calendar at Tecumseth Pines as well for you to enjoy including Aquafit, Tai Chi, Snooker, Bingo, Darts, Community Dinners, Golf Tournaments, Casino Visits and so much more. Embrace a lifestyle of comfort, convenience and community - your retirement oasis awaits!! (id:48303)
RE/MAX Hallmark Realty Ltd.
124 Ninth Street
Midland, Ontario
FULLY RENOVATED! Traditional family home in one of the most sought-after areas of Midland situated on a generous 50x154ft deep lot backing onto a school. Located centrally between Wasaga, Orillia, Barrie, & Collingwood; quick access to Hwy 400 making commute a breeze. Surrounded by provincial parks & conservation areas in close proximity to parks, schools, beaches, Little Lake, Yachting centre, restaurants, & much more! No sidewalk on driveway provides ample parking. Bright foyer presents hall leading to rear mudroom entry providing convenience for pets. Front primary bedroom ideal for buyers looking for single level living. Eat-in chefs kitchen upgraded w/ tall modern cabinetry, Brand NEW SS appliances, & breakfast espresso bar ideal for growing families. Formal dining area for buyers looking to host across from the 2nd bedroom. Oversized sun-filled living room w/ large bow window ideal for entertainers. Enclosed sunroom perfect for plant lovers. * This home has something for everyone! * Head upstairs to find 2 additional bedrooms & 4-pc bath great for children or guests. Finished bsmt rec room w/ access to garage provides an ideal space for Sunday games! Entertainers backyard finished w/ large newer deck, plenty of green space for growing families, & shed for storage. MOVE in ready low maintenance. Book your private viewing now! (id:48303)
Cmi Real Estate Inc.
3705 County Road 124
Clearview, Ontario
COUNTRY LIVING AT ITS BEST - WITH BLUE MOUNTAIN VIEWS, RURAL TRANQUILLITY MEETS EVERYDAY CONVENIENCE IN THE CHARMING VILLAGE OF NOTTAWA! Discover the beauty of rural living just minutes from convenience at this stunning bungalow, nestled on a private 1-acre lot with panoramic views of Blue Mountain and backing onto a peaceful horse farm. Located only 10 minutes from both Collingwood and Stayner, this home offers unbeatable access to golf, skiing, spas, beaches, and scenic trailswith Batteaux Creek Golf Club just a short walk away. The curb appeal is undeniable with a red front door, covered porch, wraparound deck, landscaped gardens including perennials, and a gravel driveway surrounded by mature trees. A detached heated 24x30 ft garage/shop with two parking spaces and ample driveway parking add to the functionality. Enjoy over 2,500 sq ft of finished living space with an expansive open concept kitchen, living, and dining area that flows seamlessly to the outdoors through a sliding glass walkout. The great room impresses with soaring cathedral ceilings and large windows showcasing the mountain views. The primary suite overlooks the serene backyard and offers a walk-in closet along with a 5-piece ensuite. The fully finished walkout basement offers 3 versatile rooms ideal for additional bedrooms or office space, a generous family room with soaring ceilings, and excellent in-law potential. Thoughtful features like in-floor heating on the main level, in-suite laundry, durable Maibec siding, and resin decking ensure durability and comfort. After enjoying the beauty of the countryside, unwind in the included hot tub and savour everything this relaxed lifestyle has to offer. A rare opportunity to live surrounded by nature, with every adventure and amenity just moments from your doorstep - dont miss your chance to make this #HomeToStay yours. (id:48303)
RE/MAX Hallmark Peggy Hill Group Realty
209 Dominion Drive
Clearview, Ontario
This updated and distinctive Tudor-style home is move-in ready and offers over 2,100 square feet of finished living space, including a fullyfinished walk-out ground floor. The bright and spacious second-floor main living area features an open-concept layout with a beautifullyrenovated eat-in kitchen and a large living room complete with a cozy fireplace. The primary bedroom is generously sized and includes a fullyrenovated ensuite bathroom. Two additional sizeable bedrooms and a renovated 4-piece bathroom complete the main floor. The finished groundlevel offers a large family room, plenty of storage and utility space, inside access to the garage, and a walkout to the private, fully fencedbackyard. A fantastic opportunity for anyone in need of potential in-law or multi-generational living space. (id:48303)
RE/MAX Hallmark Chay Realty

