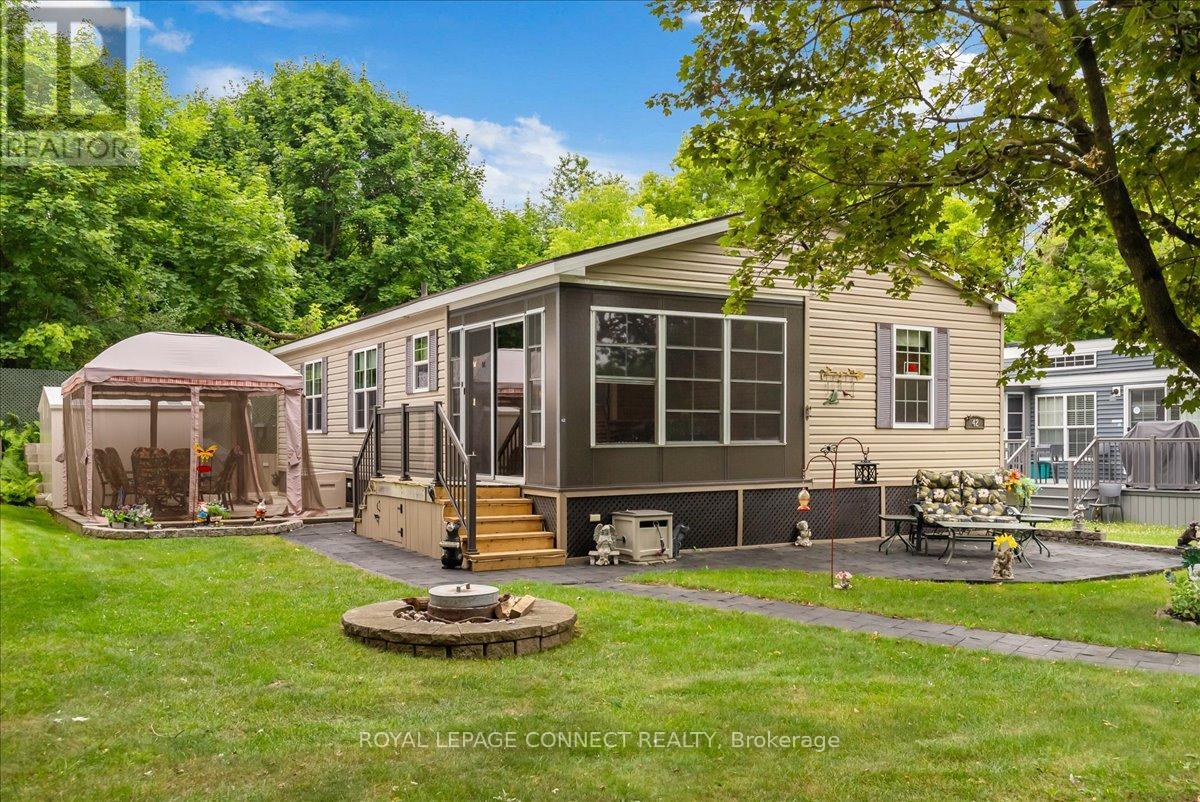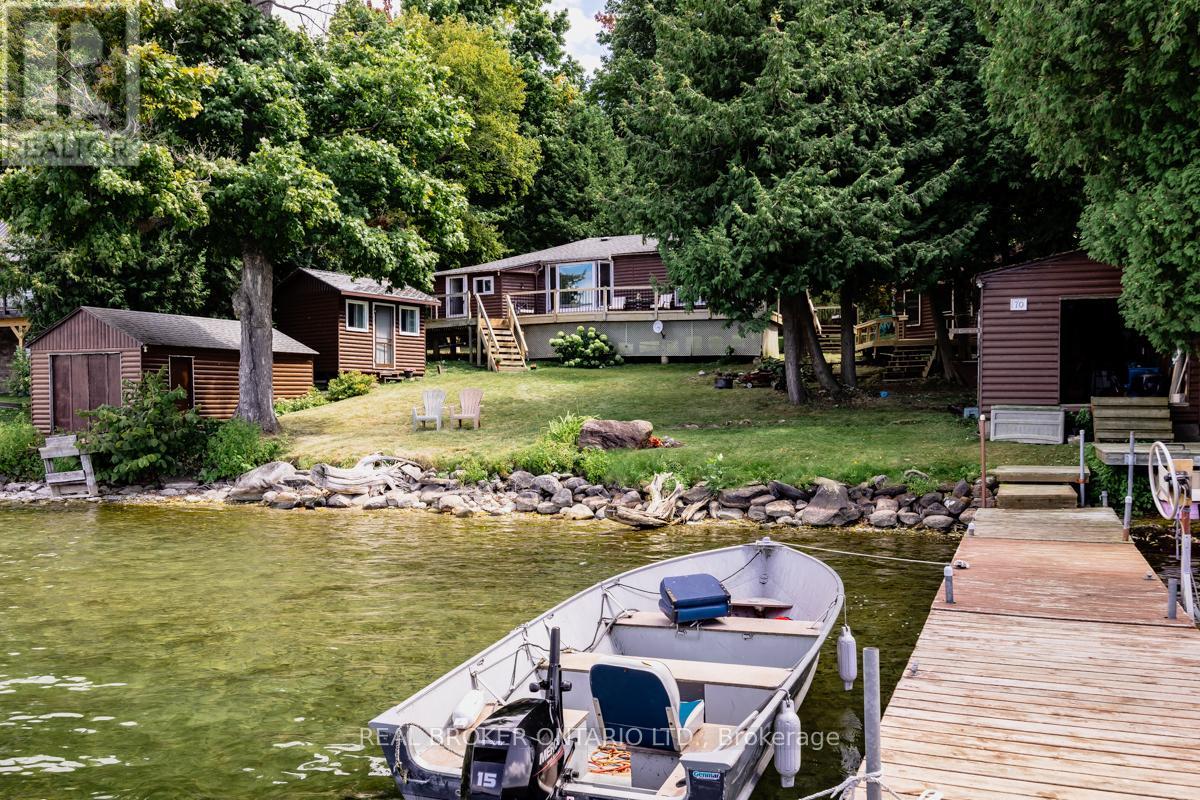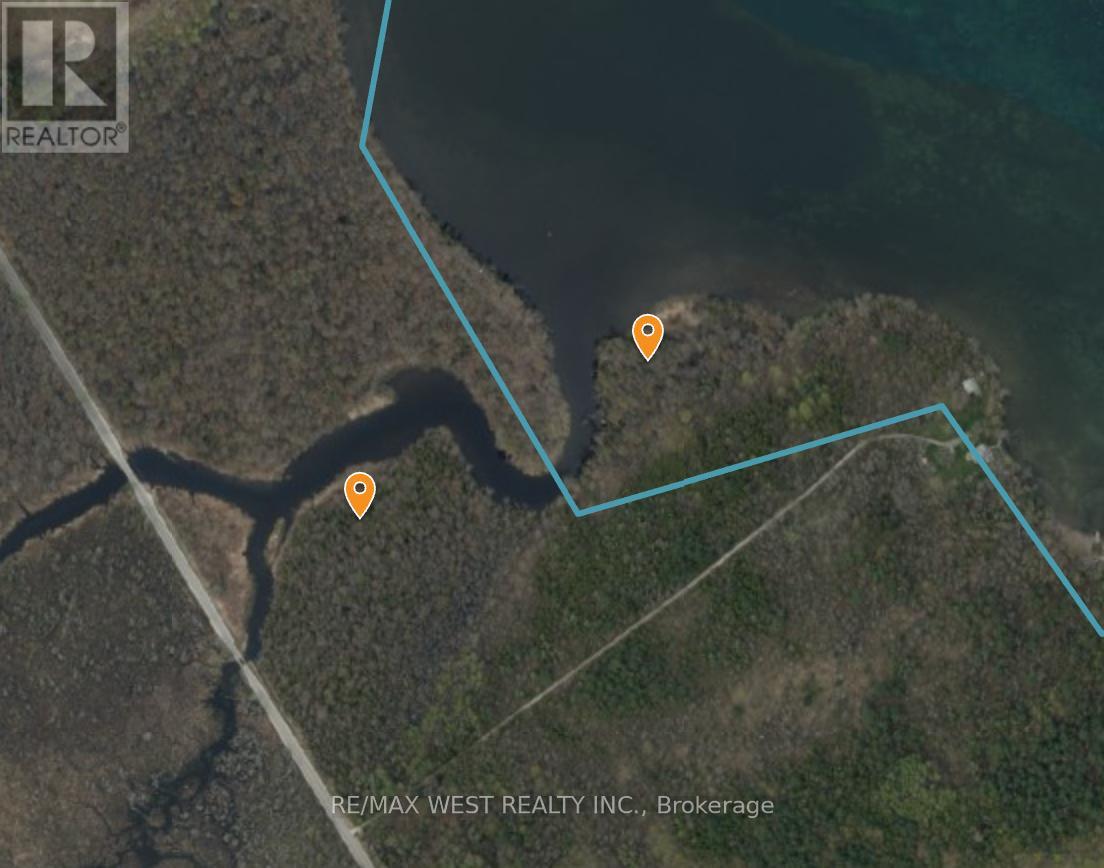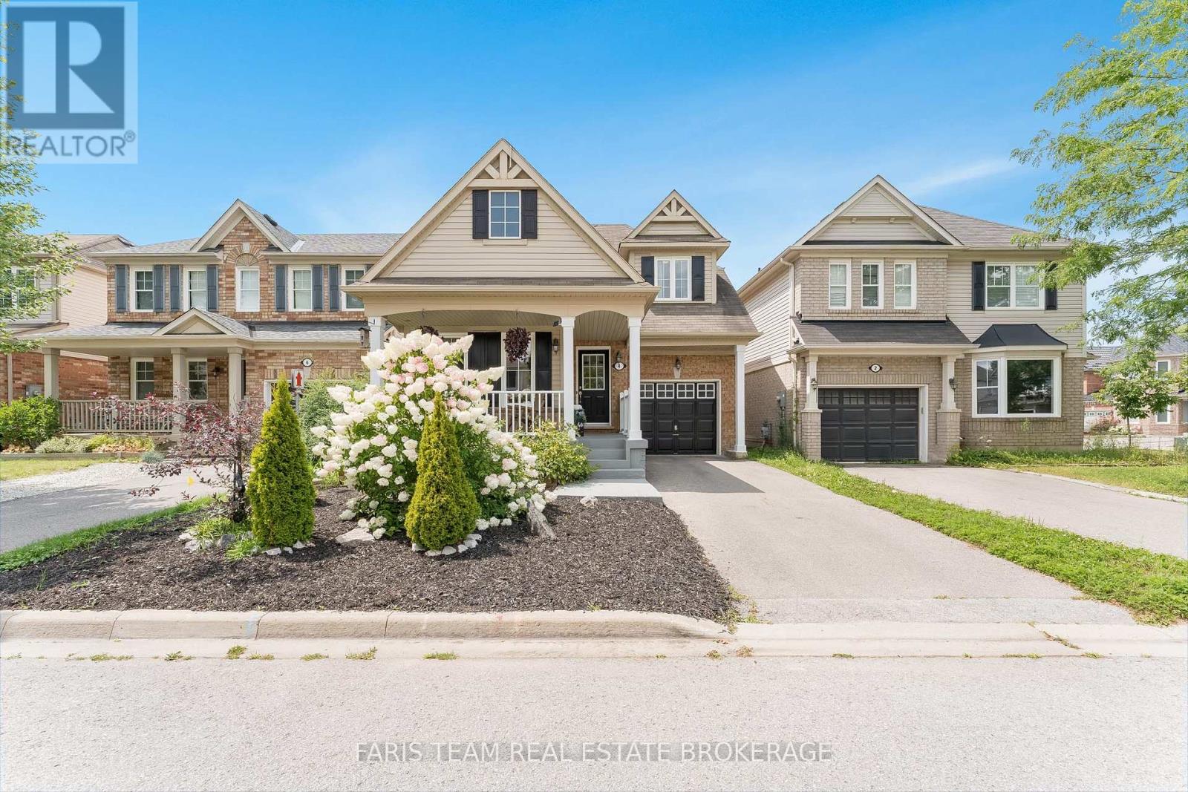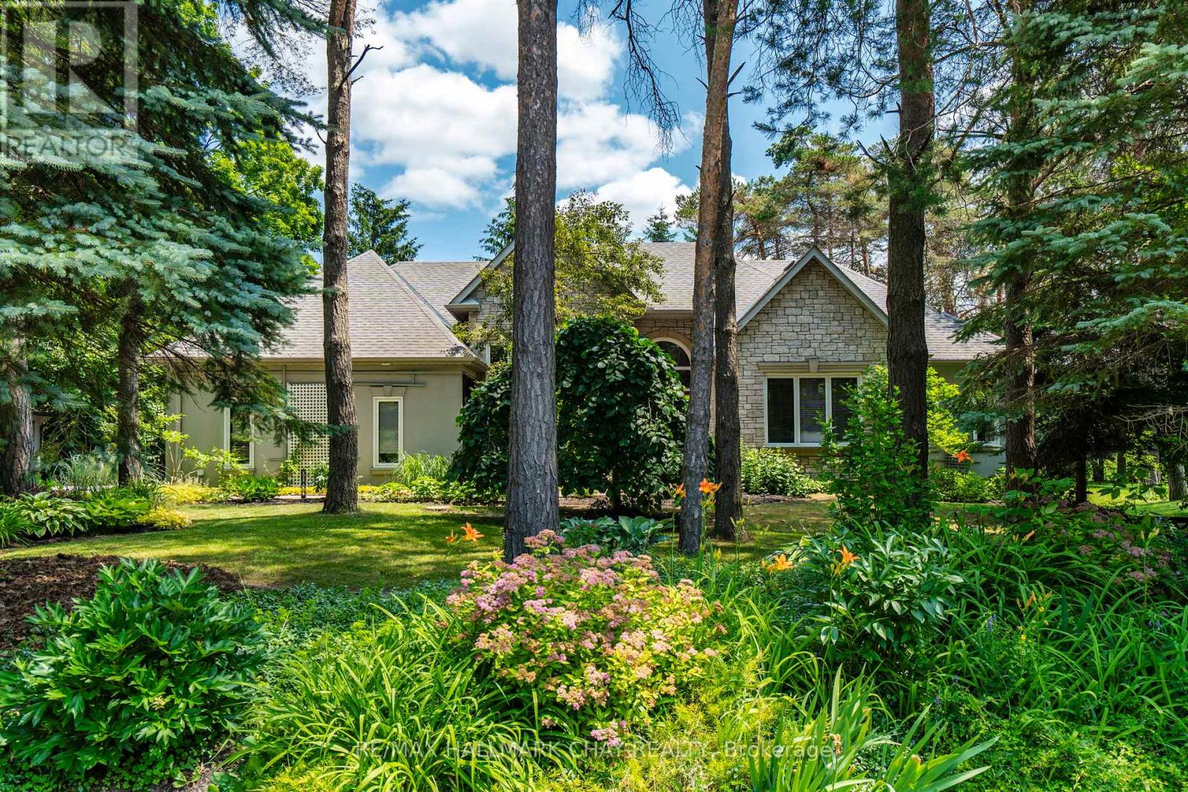192 Edgehill Drive
Barrie, Ontario
Completely Renovated Legal DUPLEX in the Heart of Central Barrie! Vacant, and Turn Key ready to go - Choose your own Tenants at market rental rates. Calculated at 7.07% Cap Rate !! This property yields an excellent income opportunity. Upper Level offers 3 Bedrooms, 2 Full Baths, primary with ensuite and walk-in closet. In Suite Laundry, Open concept living room and Kitchen with access to the private large backyard with a shed and Gazebo. Lower level has a beautiful Open concept kitchen and family room, large centre island with eat up bar, laundry room, 2 Large Bedrooms and 1 full bathroom. Extremely well maintained property, with a list of upgrades and features, including, newer roof, furnace, electrical & plumbing updates, R 40/60 Insulation, New siding at rear of house, new flooring/carpet free. Public transit steps away, 3 min to HWY 400, Schools and amenities all close by! Prime Location! (id:48303)
Engel & Volkers Toronto Central
1154 Fairgrounds Road S
Clearview, Ontario
Embrace Country Living! Beautiful Renovated Bungalow with Pastoral/ Sunset Views and Privacy. Fabulous Historic Barn with Much Potential! This Well-Preserved Barn has been Lovingly Maintained and Features a New Metal Roof (2023). Currently used as a Charming Hangout Space, the Barn Boasts Soaring Ceilings, Original Beams, and a Timeless Rustic Aesthetic. This Solid Structure with Spacious Interior Offers Endless Possibilities~ Convert it into an Event Space, Workshop, Studio or Create the Space that Aligns with your Vision. Situated on an Impressive 2.67 Acre Lot~ ~Close Proximity to all Amenities of Southern Georgian Bay~ Minutes to Downtown Collingwood/ Creemore and Stayner, Champion Golf Courses, Private Ski Clubs, Worlds Longest Freshwater Beach, Snowmobile Trails, Hiking/ Biking Trails, 20 Minutes to Blue Mountain Village and just over 1 Hour to Toronto Pearson Airport. This Home is Filled with Character and Charm! Highlights and Enhancements Include *Upgraded Kitchen 2020~ *Stainless Steel Appliances *Painted in Neutral Colour Palette *New Plumbing Installed 2020 *Water Treatment System (UV Light) 2020 *Newer Roof *New Septic 2020 *New Electrical 2020 (Panel 2020) *Ceiling Shiplap *Modern Chic Bathroom 2020 *Refinished Original Hardwood on Main Level 2020 *Some New Windows 2020 *Designer Lighting *Exterior Doors 2020 *Furnace/ HVAC 2020 *Spray Foam Insulation 2020 *Vinyl Siding 2020 *22X16 Ft Deck with Waterfall Stairs 2022 *Walk Out to Deck and Front Porch *Partially Finished Basement with Living Room, Gym and Ample Storage. Create your Four Season Lifestyle~ Take a Stroll in Historic Downtown Collingwood and Discover Boutique Shops, Restaurants and Cafes, Art, Culture and all that Southern Georgian Bay has to Offer. Take a Drive in the Countryside, Explore Natural Caves, Waterfalls and Lavender Farms. Visit a Vineyard, Orchard or Micro-Brewery. A Multitude of Amenities for All! Watch the Virtual Tour! (id:48303)
RE/MAX Four Seasons Realty Limited
56 Bird Street
Barrie, Ontario
Welcome to 56 Bird Street, Barrie Executive Living Meets Everyday Comfort! Ideally located in Barrie's sought-after Edgehill Drive community, this beautifully upgraded 3-bedroom, 4-bathroom detached 2-storey home offers both style and function perfect for growing families and discerning professionals. With easy access to Highway 400, commuting is a breeze whether you're headed downtown or north to cottage country. Step inside and be greeted by a grand curved staircase, warm neutral tones, and elegant design touches throughout. This Morra-built brick home showcases exceptional quality upgrades, including a custom kitchen, updated bathrooms, designer staircase, newer carpeting and upgraded windows in 2025. Enjoy over 2,000 sq. ft. of above grade living plus a fully finished basement with a kitchenette, rec room, family room, and 3-piece bath ideal for entertaining or multi-generational living. The king-sized primary bedroom features double-door entry, a luxurious ensuite featuring a large soaker tub and separate shower your private oasis. The eat-in kitchen walks out to a beautifully landscaped backyard featuring mature trees, perennial gardens, and your very own hot tub. Your double car garage is equipped with a car lift, perfect for car enthusiasts or extra storage. Your modern main-floor layout has a sunlit living room, cozy great room, formal dining area with hardwood flooring and fireplace, plus a convenient main-floor laundry. Situated on a generous 39 x 111 ft lot, this property offers privacy and outdoor enjoyment with a fenced yard, nearby greenspace, and quick access to public transit, shopping, and schools. (id:48303)
Royal LePage Real Estate Associates
5716 County Road 56
Essa, Ontario
Top 5 Reasons You Will Love This Home: 1) Venture into a piece of history with this timeless century home, originally built in 1883, featuring beautifully preserved architectural details, including wainscoting, crown moulding, ceiling medallions, and a striking cranberry-stained glass front door2) Designed for elegant entertaining, the home delivers formal dining and living spaces, with the living room anchored by custom white built-ins and a cozy fireplace that invites warm gatherings 3) The main level combines heritage charm with thoughtful updates, including a convenient laundry area and a stylishly renovated bathroom complete with a walk-in shower, updated tilework, and classic wainscoting 4) At the heart of the home, the kitchen impresses with tall cabinetry that reaches the high ceilings, a generous island, stainless steel appliances, and the rustic touch of a woodstove for added warmth and character5) Escape to your own private outdoor sanctuary in the beautifully landscaped backyard, featuring two gazebos and lush greenery, all tucked away just minutes from the hospital and everyday amenities including the Nottawasaga Inn, golf courses, Walmart, grocery stores, shops, restaurants, and a short drive to Highway 400. 2,359 above grade sq.ft. plus a crawlspace. Visit our website for more detailed information. (id:48303)
Faris Team Real Estate Brokerage
Site Spruce 42 - 15014 Ninth Line
Whitchurch-Stouffville, Ontario
Welcome To This Exceptional 2014 Northlander Built "Escape All Season" Model. Approximately 1000sqft, This Rarely Offered Double-Wide Unit Is Nestled In The Exclusive Adults-Only Section Of The Highly Sought-After Cedar Beach Resort. Situated On The Shores of Musselman's Lake, Just 40 Minutes From Toronto! This Spacious And Thoughtfully Designed 2-Bedroom, 2-Bathroom Retreat Features A Generous Open-Concept Kitchen And Living Room, Two Electric Fireplaces & A Handy Storage Room. Enjoy Your Morning Coffee Or Evening Glass Of Wine On The Screened-In Porch. Relax Or Entertain Outdoors Under The Gazebo, By The BBQ, Or Around The Cozy Firepit. A Handy Shed Adds Even More Convenience For Storage. Immaculately Maintained, This Unit Comes Fully Furnished And Ready For It's New Owner! Simply Move In And Start Enjoying Your Home Away From Home. And With 2025 Fees Already Paid, Theres Nothing To Do But Settle In And Relax. The Resort-Style Community Offers An Abundance Of Amenities And Meticulously Cared-For Grounds. Whether You're Looking For A Summer-Long Escape Or A Weekend Getaway, This Adult-Only Section Offers Peace, Quiet, And A True Sense Of Retreat. Season Runs From April 1st To October 31st (Weather Permitting). Don't Miss This Opportunity To Own A Turnkey Vacation Property. Please Note This Is A Gated Community And Appointments For Viewings Must Be Made Through Listing Agent Or A Realtor. (id:48303)
Royal LePage Connect Realty
70 Ivy Lane
Orillia, Ontario
Welcome to Grape Island on the north edge of Lake Simcoe, in Orillia! This little piece of heaven is located on an island, only a 2 min boat ride from mainland, and limited to 52 lots and approx. 45 cottages. 1.5h away from Toronto, Grape Island is a small community of friendly owners. Facing the west (quieter) side of the island in a sheltered cove on a large lot of approx. 102 x 190. Deep water access for boating, boat access only. This wonderful cottage was built in 1951 and has been owned by the same family since 1969. It's ready for a new owner to make it their own and create memories. Everything is original. The main cottage is approx. 750 sqft, includes 1-3p bathroom, kitchen/dining, 2 bedrooms and living area. The heat source is propane, has septic, water is pulled through the lake through UV (updated 2024) filtration, wrap around patio in great shape. 2 bunkies, 1 bedroom and 2 bedrooms. 2 boathouses (grandfathered, no longer permitted to build 2 boathouses on Simcoe), and 2 legal docks. Beautifully landscaped. Convenient mainland parking. Roof of the main cottage and one bunkie were done a couple years ago and 2 boathouse and other bunkie updated in 2024. This cottage is a close escape from the city with stunning sunsets that will take your breath away! (id:48303)
Real Broker Ontario Ltd.
203 - 19 Dunlop Street W
Barrie, Ontario
This unit offers privacy with a long hallway leading to the open concept kitchen living room area with north facing large windows. The bedroom has a window facing west giving a great corner view. Not only does this unit include a fridge and stove but also has extra storage across from the bathroom. Top it off with high ceilings of 11 feet this is a most wanted unit. (id:48303)
Century 21 B.j. Roth Realty Ltd.
265-285 Woodland Drive
Oro-Medonte, Ontario
Recreational Use Only Waterfront Property. Great for Land Banking or Hunting/Fishing Camp. 17.5 Acres Total. Multiple Parcels. EP Land With Stream Running Through To Lake Simcoe. No Road Access. Walk Land At Your Own Risk. (id:48303)
RE/MAX West Realty Inc.
21 Hawthorne Drive
Innisfil, Ontario
Top 5 Reasons You Will Love This Home: 1) Before even stepping inside you'll notice the beautiful new awning windows (2024) and updated vinyl siding (2020) setting the tone for the quality updates throughout; youre welcomed by fresh drywall, neutral paint, newer vinyl flooring in the dining and living room and brand new vinyl flooring in the foyer, bathroom and kitchen; plush newer carpet throughout with modern barn doors adding a touch of charm 2) Thoughtful modern upgrades include a brand-new furnace (2022), updated insulation, air conditioning (2020), and a water heater, ensuring comfort and efficiency in this move-in ready home 3) Well-appointed bathroom completed with a barn door and coat closet boasting a sleek walk-in shower, along with three well-sized bedrooms 4) Enjoy an incredible array of community amenities, including access to two heated saltwater pools, shuffleboard courts, a woodshop, a fitness facility, pickleball courts, bingo nights, lawn bowling, and a variety of engaging community events 5) Ideally located just minutes from grocery stores, restaurants, and stunning beaches. 900 above grade sq.ft. Visit our website for more detailed information. (id:48303)
Faris Team Real Estate Brokerage
4 Callander Crescent
New Tecumseth, Ontario
Top 5 Reasons You Will Love This Home: 1) Situated in a beautifully manicured neighbourhood, ideally located close to in-town amenities and just moments away from Honda 2) Enjoy the ease of having a primary bedroom and a laundry room on the main level, providing a stair-free living experience 3) Expansive basement designed for entertaining with plenty of space for gatherings, recreational activities, and unwinding 4) Delight in outdoor living with a charming front porch and a well-sized deck, great for hosting family barbeques, or simply soaking up the serene surroundings 5) Experience warmth and comfort with two elegant gas fireplaces, creating inviting focal points. 2,580 fin.sq.ft. Age 20. Visit our website for more detailed information. (id:48303)
Faris Team Real Estate Brokerage
11 Bunker Place
Oro-Medonte, Ontario
An exceptionally spacious home, large private yard, grand interior spaces, making a true forever home in the heart of one of Ontarios premier active-living communities, Horseshoe Valley. The home has three bedrooms and three bathrooms in more than 3,447 square feet of finished area. The pie-shaped lot is just shy of half an acre, with 185 feet of depth, and it's fenced. The property is tucked up at the top end of a small cul de sac. The interior is spacious and the flood of natural light from both east and west makes it such a special place to be. With an open concept living space the main floor is set up perfectly with generous spaces for dining, cooking, and entertaining. The foyer opens to the living room and dining room, with high ceilings and full height windows, this open and inviting living area is made for entertaining. The main floor primary suite is a sought-after feature, because it means the home transitions well for one-floor retirement living. There is a large 4 piece ensuite, and two walk-in closets. The main floor also has two family bedrooms which share a recently renovated bathroom. The lower level of this home is fully finished. It includes a large rec room, perfect for a home gym or media space, and a fourth bedroom. The home is located at the southern edge of Horseshoes sought after and well established Highlands neighborhood. It is about 2 kilometers from the new elementary school and community centre currently under construction, as well as a clinic, park, and tennis courts. Horseshoe valley is about 15 minutes to the royal Victoria hospital campus and Georgian college. Two ski areas within less than 2 kilometers, as well as 43 k of cross country and mountain bike trails, hiking, golf, the resort, vetta spa...its all here. (id:48303)
RE/MAX Hallmark Chay Realty
8 Darren Drive
Essa, Ontario
Welcome to this updated, well-maintained family home in a sought-after, family-friendly neighbourhood! Featuring a bright eat-in kitchen, separate dining room, and a cozy living space filled with natural light. The fully finished basement includes a bedroom. Enjoy the large, fully fenced backyard with a spacious deck perfect for entertaining, with room for a pool or play area. Upstairs offers three generous bedrooms, including a spacious primary. Close to Base Borden, parks, schools, shopping, and just 15 minutes to Barrie! (id:48303)
RE/MAX Hallmark Chay Realty Brokerage





