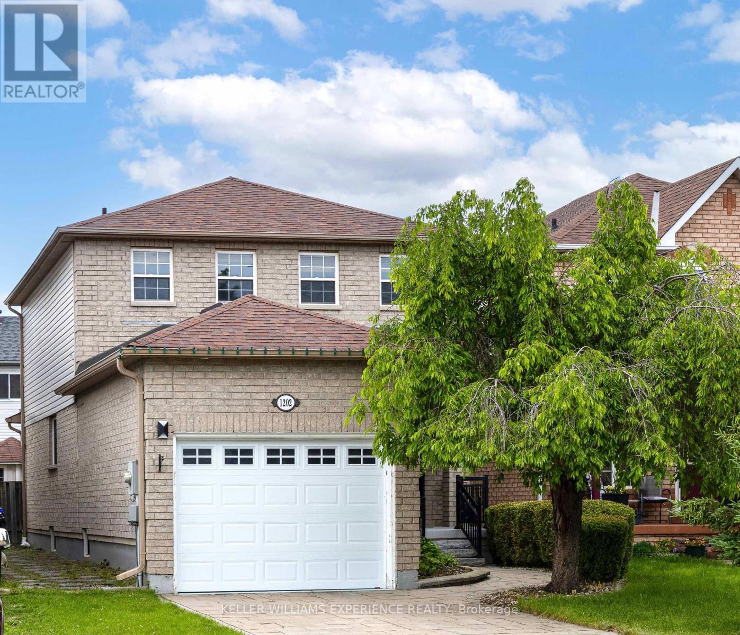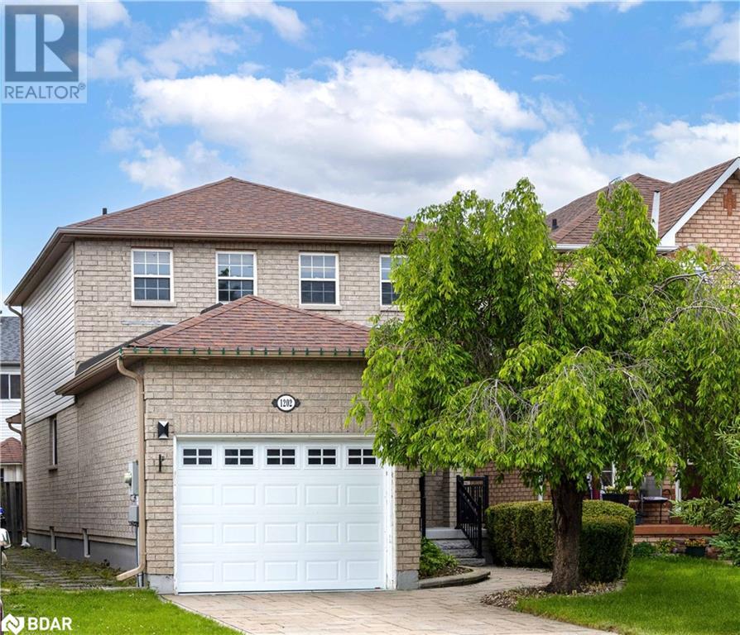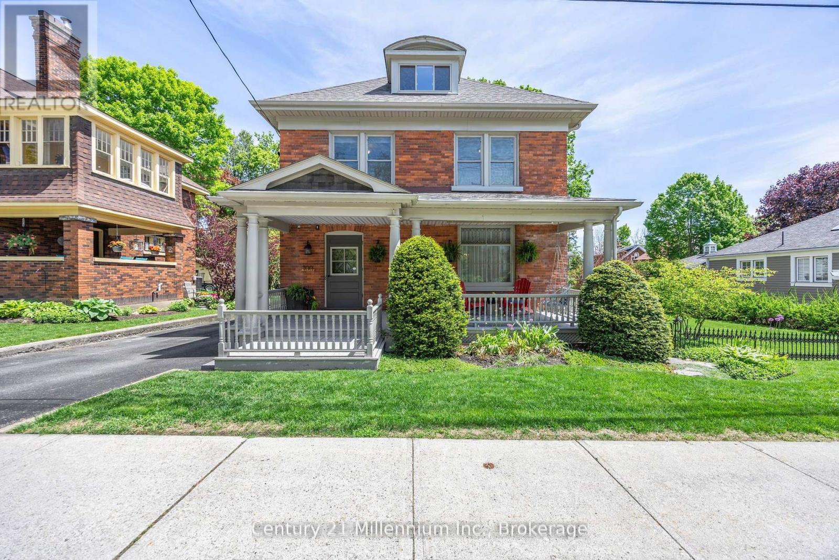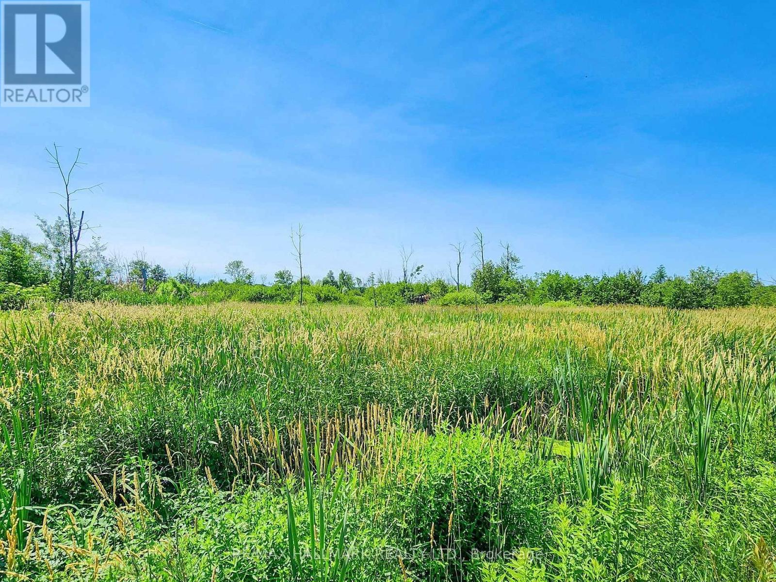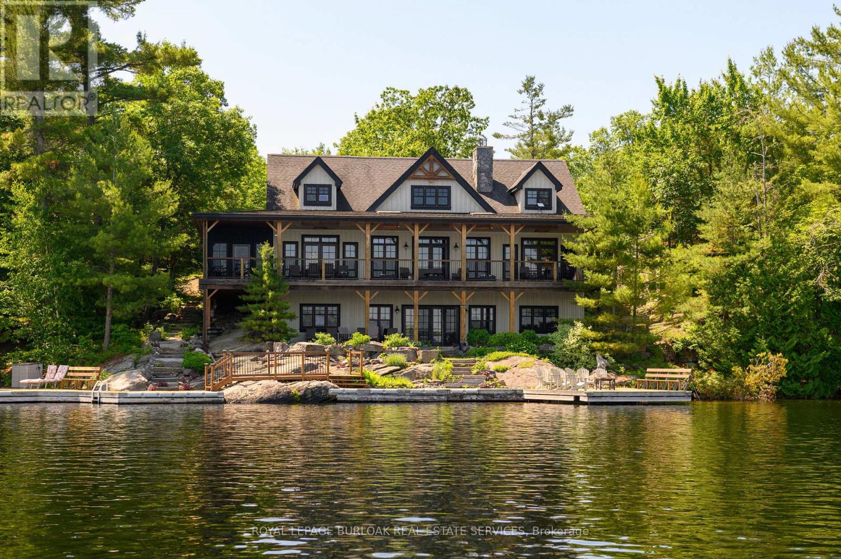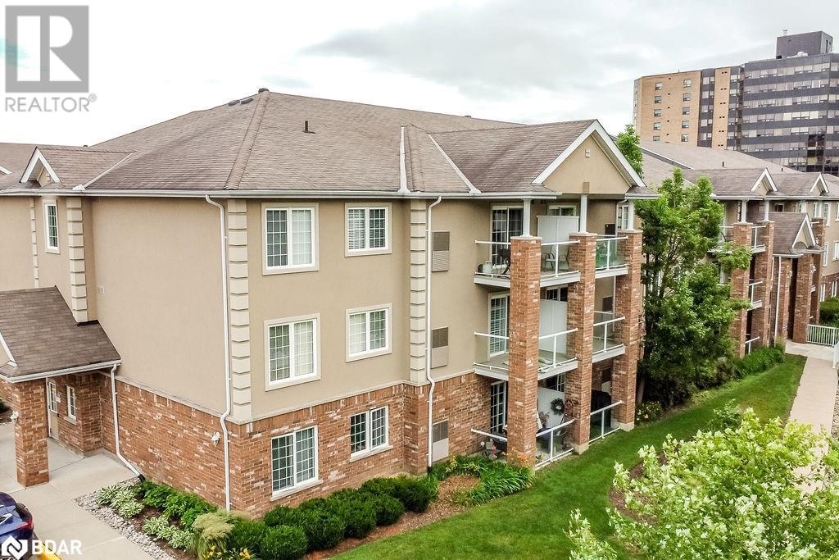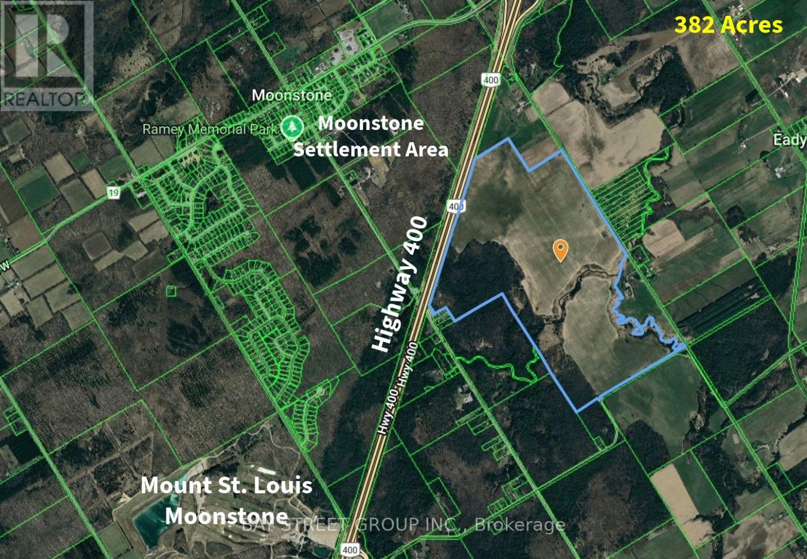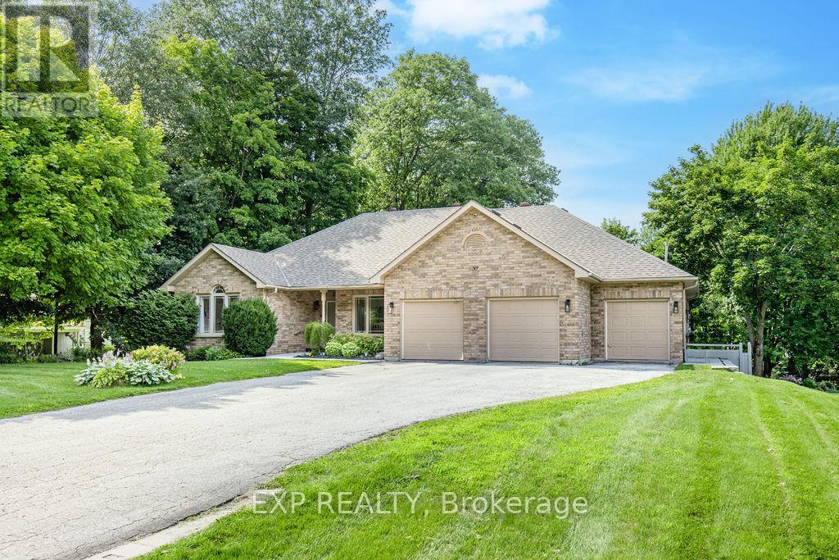3934 Lakeview Road
Innisfil, Ontario
Located in the coveted and historic Big Bay Point community, this charming 3-bedroom bungalow is nestled on a truly exceptional, oversized lot, offering the perfect balance of seclusion, natural beauty, and convenient access to nearby amenities. Private land designated to this property with deeded lot size (50x215) waterfront rights, this property ensures year-round enjoyment of the lake. Whether its swimming and boating in the summer or ice fishing and snowy strolls in the winter months. Surrounded by mature trees and lush greenery, the home provides a serene, cottage-like atmosphere, making it an ideal escape from the city or a peaceful full-time residence. Inside, you'll find a bright and open-concept layout designed for relaxed living and effortless entertaining. Recent upgrades include a new furnace, a brand-new septic system, and a roof that's less than 10 years old. Offering peace of mind and low-maintenance living for years to come. Just a short walk to the vibrant Friday Harbour Resort, renowned for its dining, golf courses, and recreational activities, this property offers the best of both worlds: privacy and access. Whether youre enjoying morning coffee on the porch, spending long afternoons on the water, or cozying up indoors on a snowy day, this home is a true four-season gem.**Click link for the virtural tour** (id:48303)
Kingsway Real Estate
1202 Andrade Lane
Innisfil, Ontario
Welcome to this stunning 3-bedroom, 3-bathroom detached home, nestled in the desirable Alcona Community of Innisfil. Boasting timeless curb appeal with an interlock driveway and an oversized garage, this property offers both comfort and convenience for growing families and professionals alike.Step inside to find hardwood flooring throughout, creating a warm and elegant atmosphere from top to bottom. The spacious, open-concept layout is perfect for entertaining, while the oversized Primary bedroom, provides a private ensuite with walk in closet.Enjoy the outdoors in your fully fenced backyard ideal for kids, pets, or summer gatherings. Located within walking distance to schools, parks, and everyday amenities, and just a short drive to Innisfil Beaches/Lake Simcoe. Perfectly situated for families or commuters, this home combines small-town charm with unbeatable access to HWY 400, Barrie and within 1 hour to Toronto. (id:48303)
Keller Williams Experience Realty
1202 Andrade Lane
Innisfil, Ontario
Welcome to this stunning 3-bedroom, 3-bathroom detached home, nestled in the desirable Alcona Community of Innisfil. Boasting timeless curb appeal with an interlock driveway and an oversized garage, this property offers both comfort and convenience for growing families and professionals alike.Step inside to find hardwood flooring throughout, creating a warm and elegant atmosphere from top to bottom. The spacious, open-concept layout is perfect for entertaining, while the oversized Primary bedroom, provides a private ensuite with walk in closet.Enjoy the outdoors in your fully fenced backyard ideal for kids, pets, or summer gatherings. Located within walking distance to schools, parks, and everyday amenities, and just a short drive to Innisfil Beaches/Lake Simcoe. Perfectly situated for families or commuters, this home combines small-town charm with unbeatable access to HWY 400, Barrie and within 1 hour to Toronto. (id:48303)
Keller Williams Experience Realty Brokerage
100 Matchedash Street N
Orillia, Ontario
Charming Home for Sale. Where Historic Elegance Meets Modern Comfort. Discover a unique opportunity to own a property that perfectly blends timeless charm with contemporary convenience. Ideally located near scenic waterfront parks, vibrant cultural attractions, downtown shopping, and dining, this exceptional home offers the best of both worlds: historic beauty and modern-day livability. Main Residence Highlights: Spacious Bedrooms with character-filled architecture and stylish updates. Warm & Inviting Main Floor featuring a comfortable living room, family room, formal dining area, and a well-appointed kitchen with pantry ideal for both daily living and entertaining. Second Level Comfort includes three generously sized bedrooms and two updated bathrooms each with in-floor heating, and one boasting a cozy fireplace. Finished Third-Floor Attic adds versatile living space with natural light from a bright skylight perfect as a studio, home office, or bonus room. The property also includes a fully legal, 2-bedroom apartment with a separate entrance and its own laundry facilities. Ideal for generating rental income, accommodating guests, or providing a private living space for extended family, this apartment offers flexibility and opportunity. The backyard has been thoughtfully divided, allowing both the main residence and apartment dwellers to enjoy their own private outdoor spaces. Whether you're hosting gatherings, gardening, or simply relaxing in the sunshine, this backyard setup ensures harmony and convenience for all. A detached garage adds practicality to this already impressive property. Perfect for storage, parking, or a workshop, this space is a welcome bonus in city living. Don't miss this unique opportunity to own a home that combines historic beauty with modern-day amenities in an unbeatable location. (id:48303)
Century 21 Millennium Inc.
20200 Highway 48
East Gwillimbury, Ontario
Rare opportunity to have your own 19.81 acre parcel of land in East Gwillimbury. Offering over 290 feet of frontage on Highway 48, this lot provides prime exposure just north of Mount Albert, a growing and well connected community. Flat terrain with natural streams and lush mature woodland. Zoned Rural (RU), the property allows for a variety of different uses. A great opportunity not to be missed. (id:48303)
RE/MAX Hallmark Realty Ltd.
990 Haskett's Drive
Georgian Bay, Ontario
Remarkable Muskoka lakeside retreat on Six Mile Lake, on year-round municipal road, only 90 minutes from GTA. Impressive custom-build w/stunning lake views may be most prestigious property on the mile. Expansive 333ft of prime, deep waterfront, 1.66 acres w/mature trees & privacy, & absolute show-stopper 6000sqft, 6 bedrm lake house w/gorgeous pine detail T/O. Open-concept main lvl overlooks lake & accesses the 68x12 covered deck, & includes the kitchen w/quartz CTs & 11ft centre island w/breakfast bar, great rm w/granite stone F/P & 22ft vaulted ceiling, spacious dining rm, main floor primary bedrm w/6pce ensuite, Muskoka rm, 2pce bath, & mudrm/laundry rm. 2nd lvl has a den/office, & 2 very large bedrms that could be converted to 4 if desired. Walk-out lower lvl offers a family rm w/granite stone F/P, bar area w/seating for 6, 3 more large bedrms, 8pce bath, & sliding doors to patio & lake. Red Pine & slate floors T/O, 10ft ceilings & in-floor heating on main & lower lvl, pine ceilings, & post & beam construction & ICF foundation, all display the care in this magnificent homes design. Exterior offers an oversized double garage w/600sqft man cave/loft w/heat & AC, triple garage w/2 insulated & heated, & another single garage at side of property, plus parking for 20 more on driveways. Clear & pristine waterfront 6-12ft deep off docks, + bonus shallow wading area at side. 1500sqft of decks & docks along water, including U-shaped boat slip engineered to support a boathouse, plus 1400sqft of covered deck & patio overlooking the water, & 450sqft of deck at back of home, totalling over 3350sqft of decking & patio. NE exposure at waterfront provides beautiful sunrises & sunsets. 280sqft bunkie at waters edge. Systems include geothermal heating/cooling, drilled well w/complete water system, bio-filter septic system, on-demand water heater, & generator. (id:48303)
Royal LePage Burloak Real Estate Services
19 Timber Wolf Trail
Springwater, Ontario
Welcome to elevated living in the prestigious community of Snow Valley Highlands. This impeccably crafted bungalow offers over 2,144 sq ft above grade and showcases a seamless blend of timeless design and modern sophistication. Built in 2018 and maintained with exceptional care, this 2+1 bedroom, 3-bath residence is the epitome of refined comfort. From the moment you step inside, you're welcomed by soaring 9-foot smooth ceilings, rich hardwood flooring, and sun-filled spaces that exude warmth and elegance. Every inch of this home reflects thoughtful upgrades and bespoke finishes from bevelled kitchen cabinetry and quartz countertops to a custom marble backsplash and architectural tray and waffle ceilings. The stunning two-toned kitchen is a showstopper, anchored by an oversized island, designer lighting, and a custom range hood that blends seamlessly into the cabinetry. The adjoining living room invites relaxation with its grand gas fireplace, coffered ceiling detail, and built-in cabinetry that enhances both function and style. Retreat to the serene primary suite, complete with dual walk-in closets featuring custom organizers, and a spa-inspired ensuite with a double vanity, free standing soaker tub, and glass-enclosed shower. The tailored mudroom and laundry room are equally impressive featuring built-ins, a full pantry, and interior access to both garage bays for everyday convenience. Downstairs, the fully finished basement offers 8-ft ceilings, pot lights throughout, a spacious bedroom and full bath, and walk-up access to the garage an ideal space for extended family, guests, or your dream rec room. Step outside to your private backyard haven fully landscaped and backing onto environmentally protected green space. Enjoy the heated saltwater pool with waterfall, custom interlock patios, and ambient lighting, all framed by covered porches perfect for entertaining or quiet evenings under the stars. This is luxury redefined inside and out. (id:48303)
RE/MAX Hallmark Chay Realty
16 Victorway Drive
Barrie, Ontario
Presenting 16 Victorway Drive located in the desired "Holly" neighourhood, backing onto Marsellus Park!! Close to all amenities including schools, parks, Peggy Hill Rec Center, shopping, golfing, transit etc. This open concept 'Oakdale' 4-Level Backsplit has everything your family needs including new hardwood floors throughout the main floor (2021) a bright newly renovated kitchen (2021) featuring all new stainless steel appliances (2021) big centre island with seating and dining room great for entertaining. The large family room has enough space for everyone to feel comfortable with patio doors leading to the landscaped backyard, featuring back privacy wall and shed for extra storage. Next to the living room is a massive bonus room to make your own, perfect for a home office, family room or playroom attached is a 2 piece powder room with brand new toilet (2025) and separate door to the backyard and convent garage entry access. Upstairs you'll find laminate throughout, large primary bedroom with walk-in closet and 2 more great sized bedrooms and large 4 piece bathroom with brand new toilet (2025). The basement is unfinished for you to put your own personal touch on. A must-see property with endless potential don't miss your chance to make it yours! (id:48303)
Real Broker Ontario Ltd.
16 Victorway Drive
Barrie, Ontario
Presenting 16 Victorway Drive located in the desired Holly neighourhood, backing onto Marsellus Park!! Close to all amenities including schools, parks, Peggy Hill Rec Center, shopping, golfing, transit etc. This open concept 'Oakdale' 4-Level Backsplit has everything your family needs including new hardwood floors throughout the main floor (2021) a bright newly renovated kitchen (2021) featuring all new stainless steel appliances (2021) big centre island with seating and dining room great for entertaining. The large family room has enough space for everyone to feel comfortable with patio doors leading to the landscaped backyard, featuring back privacy wall and shed for extra storage. Next to the living room is a massive bonus room to make your own, perfect for a home office, family room or playroom attached is a 2 piece powder room with brand new toilet (2025) and separate door to the backyard and convent garage entry access. Upstairs you'll find laminate throughout, large primary bedroom with walk-in closet and 2 more great sized bedrooms and large 4 piece bathroom with brand new toilet (2025). The basement is unfinished for you to put your own personal touch on. A must-see property with endless potential don't miss your chance to make it yours! (id:48303)
Real Broker Ontario Ltd.
39 Coulter Street Unit# 14
Barrie, Ontario
Welcome to 39 Coulter Street Unit 14 in Barrie's beautiful Sunnidale Vistas! This clean and spacious 2-bedroom, 1-bathroom condo offers 992 sq ft of bright, open-concept living on the second floor of a quiet, well-maintained building. The unit is vacant and move-in ready, perfect for those looking for a quick closing. Enjoy a functional layout with large windows, a private balcony, generous-sized bedrooms, and in-suite laundry. Includes 1 exclusive parking space and a large storage locker for added convenience. Located just minutes from shopping, restaurants, public transit, and HWY 400—this is a fantastic opportunity for first-time buyers, investors, or those looking to downsize. Don’t miss your chance to own in this desirable central Barrie location! (id:48303)
Revel Realty Inc.
4940 9 Line N
Oro-Medonte, Ontario
Rare opportunity to acquire 382 acres of prime farmland, featuring over 270 workable, GPS-mapped, tile-drained working acres with high yields. This property includes a 3,000 sq.ft. steel building and two grain silos, providing valuable on-site infrastructure. Spanning over 3,400 feet of frontage along Highway 400 and access from four road frontages, this land is strategically positioned just across from the Mt. St. Louis and Moonstone urban boundary, making it an ideal long-term investment with significant future development potential. (id:48303)
Bay Street Group Inc.
37 Paddy Dunns Circle
Springwater, Ontario
An exquisite open concept ranch bungalow featuring 3 bedrooms upstairs and 2 bedrooms downstairs, complemented by 4 full bathrooms. This home boasts a chef kitchen equipped with a large island and quartz countertops, ideal for the family and culinary enthusiasts. The interior has hardwood on all levels, adding a touch of elegance and the porcelain floors in all bathrooms and laundry area are heated. Experience the convenience of home automation and enjoy the expansive views provided by large windows. The fully finished basement includes a custom-made wall unit in the very large family room and a personal gym area. Enjoy the comforts of the newer furnace and air conditioner. Outdoors, the property offers a stunning 2000 sq feet of interlock decking, a 16.5' x 40' fiberglass inground heated pool, and a lower composite deck with a hot tub. Additionally, there is an upper composite deck perfect for lounging and BBQs. The heated triple car garage is equipped with a Tesla charging station, making this home both luxurious and practical. (id:48303)
Exp Realty


