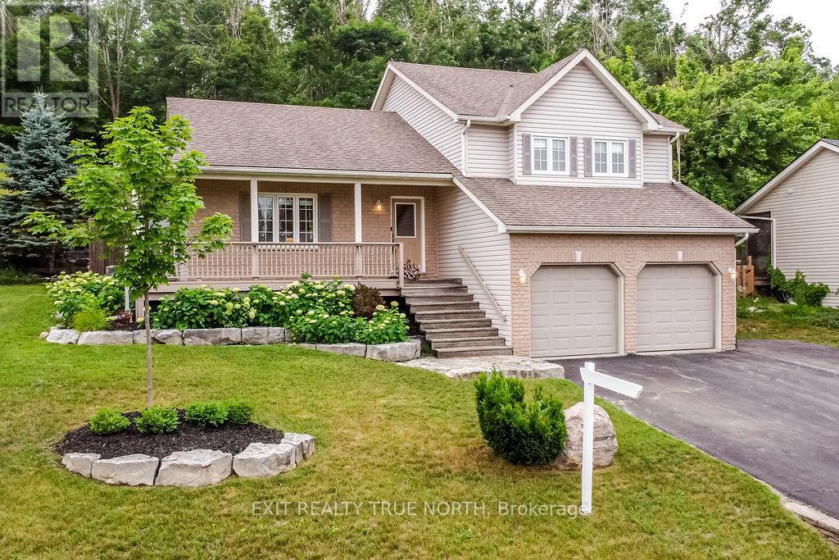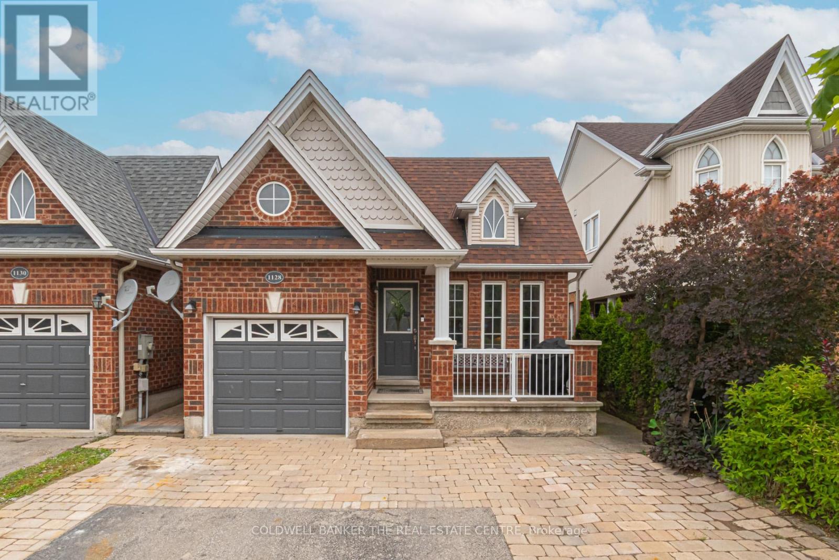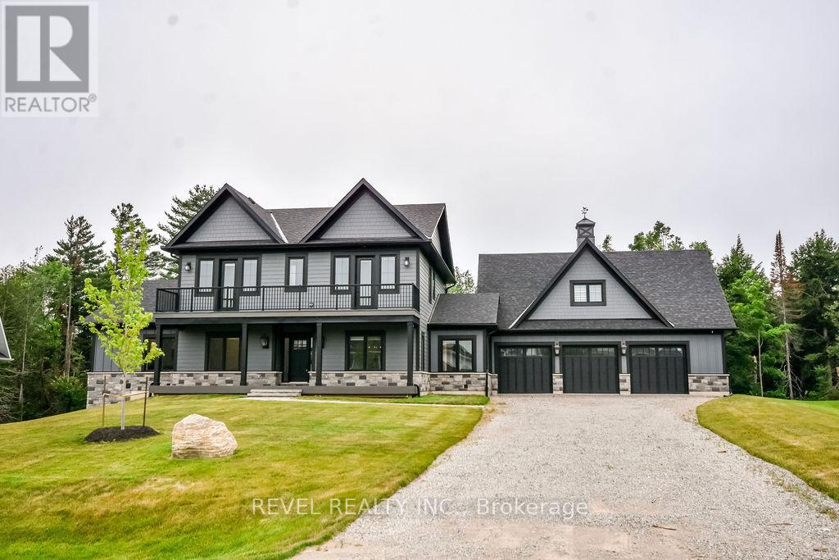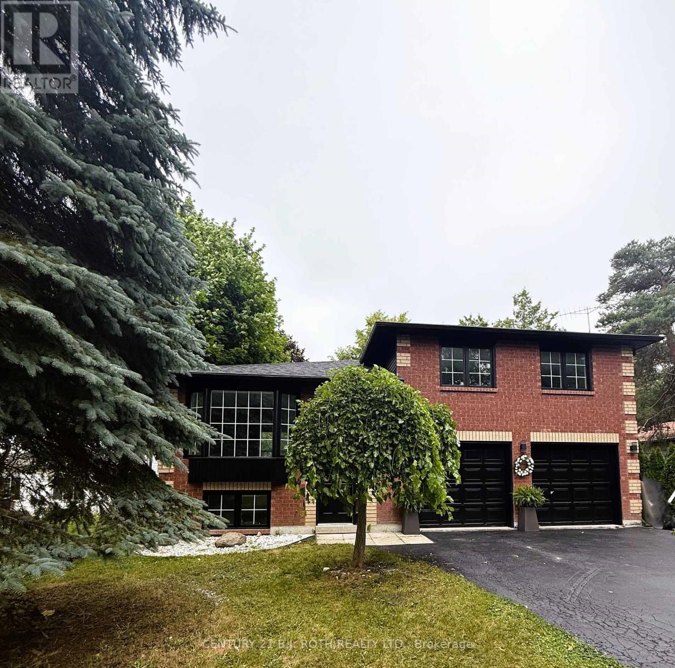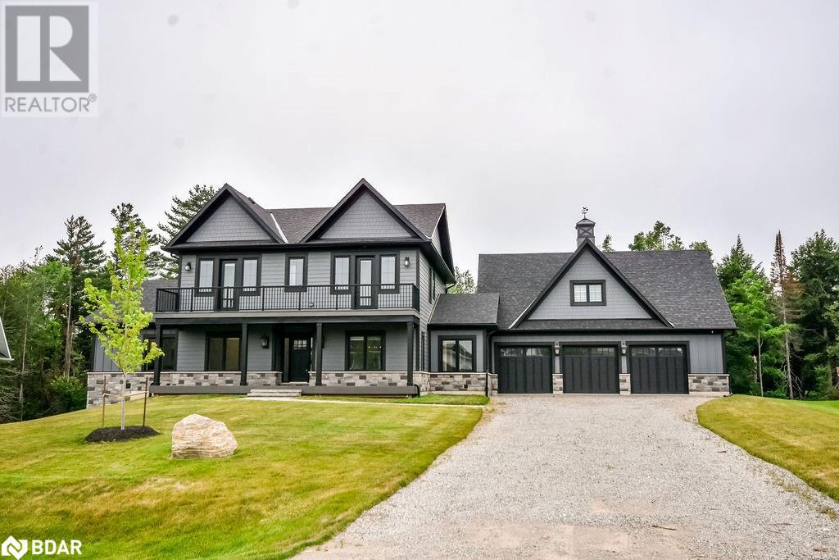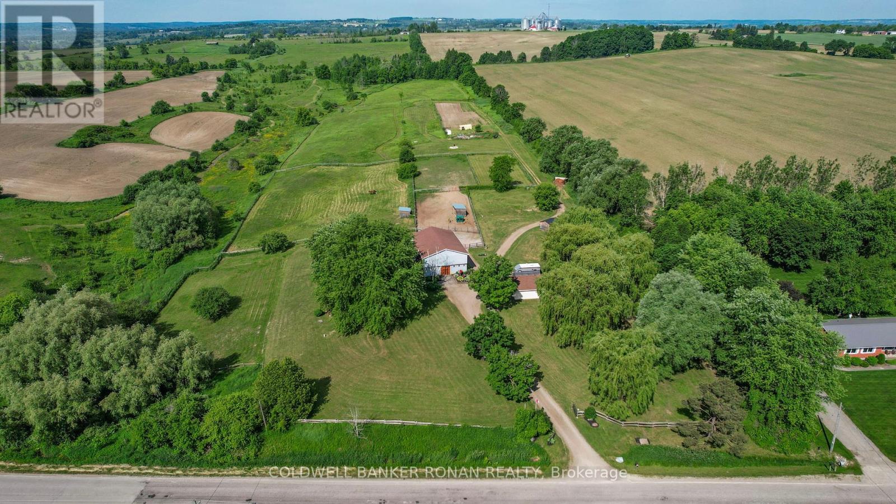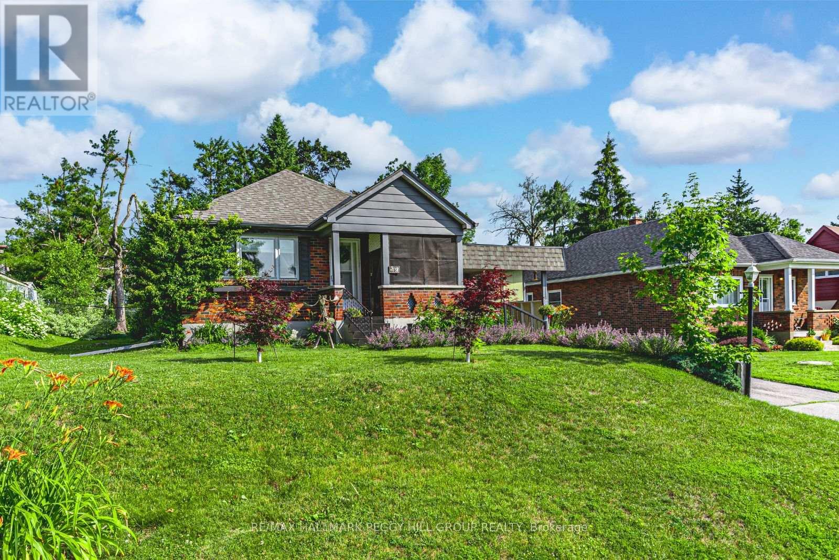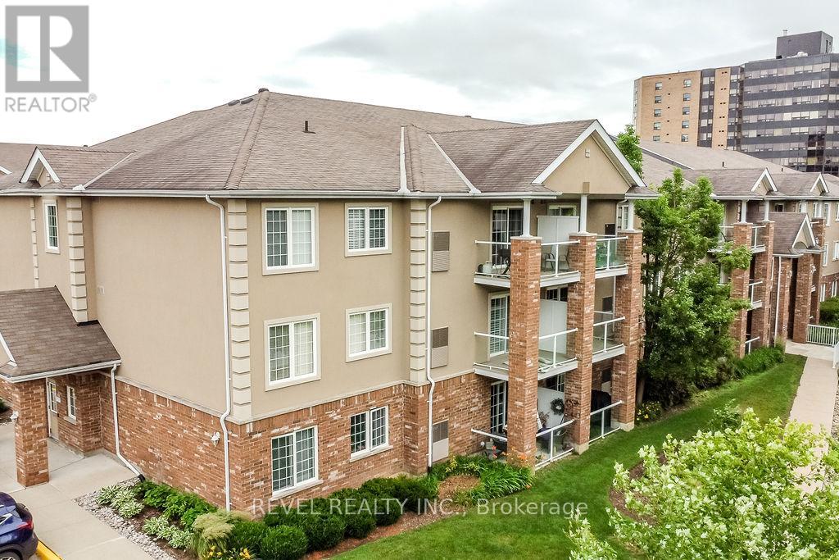24 Ironwood Trail
Oro-Medonte, Ontario
Nestled in the highly sought-after Sugarbush community of Oro-Medonte, this beautifully maintained home sits on a spacious, tree-lined lot that offers exceptional privacy and a lifestyle of comfort and convenience. Step inside to discover a bright, open-concept layout filled with natural light, featuring 3 large bedrooms and a versatile flex space, ideal for a home office, gym, or playroom. The professionally finished basement adds even more functional living space, while outdoor living is elevated with a charming wrap-around porch and an expansive back deck complete with a shaded lounge area and hot tub, perfect for relaxing or entertaining. Recent upgrades include a newly constructed retaining wall, fresh fencing, and enhanced stair access leading to the upper level of the yard, where a full custom hockey rink awaits. Located just minutes from golf courses, Horseshoe Valley Resort, and only 20 minutes to Barrie with easy access to the GTA, this home offers the perfect blend of nature, recreation, and everyday convenience. (id:48303)
Exit Realty True North
1128 Kell Street
Innisfil, Ontario
Tucked away in one of Innisfil's growing and family-friendly neighborhoods, this charming and well cared for 4+1 bedroom, 2-bathroom detached backsplit is more than just a house- its a place to call home! With over 1500 sq ft of bright and functional living space, this home offers room for the whole family to spread out and enjoy. You'll love the vaulted ceiling in the dining area, two cozy family rooms (one on the main floor and one on the lower floor), and a finished basement with a spacious 5th bedroom- ideal for guests, teens, or extended family. Step outside to a fully landscaped yard with no grass to maintain, and enjoy your very own private backyard oasis. The covered outdoor living space and cabana are perfect for summer BBQs, family gatherings, or simply unwinding after a long day. Cozy up beside the outdoor fireplace on cool evenings- this backyard was made for making memories year-round! Extras include interior garage access, a thoughtful and rare layout, and a location that truly shines- just minutes to Innisfil Beach, major restaurants and amenities, and quick access to Highway 400 for easy commuting. If you've been dreaming of a home that offers style, function, and unbeatable outdoor space, this is the one! ** This is a linked property.** (id:48303)
Coldwell Banker The Real Estate Centre
146 Raymond Crescent
Barrie, Ontario
All-Brick Beauty with In-Law Potential in Prime Family-Friendly Neighbourhood! This spacious 4-bedroom, 4-bathroom 2-storey home is bathed in natural light from oversized windows throughout. The heart of the home a fully renovated eat-in kitchen (2022) features upgraded cabinetry, a new dishwasher, three new insulated windows, and a new storm screen door leading to the backyard. Step through sliding doors to a private, fenced yard complete with a gazebo and generous patio space perfect for summer entertaining. The main floor also boasts a grand dining room with a statement chandelier and elegant bay windows, a convenient powder room, main-floor laundry, and inside entry to a broad double garage with a new automatic door (2022) and ample storage. Downstairs, the fully finished basement offers in-law suite potential with a second kitchen, large living area, full bathroom, cold storage, and extra space to customize. Bonus features include a recently serviced sump pump (2019), roof shingles replaced (2019), and overall meticulous care. Located in a sought-after community near schools, shopping, and quick highway access, this is a move-in-ready opportunity for families, investors, or multigenerational living! (id:48303)
RE/MAX Hallmark Chay Realty
4 Clydesdale Court
Oro-Medonte, Ontario
One-of-a-Kind in Braestone Estate Home with Legal Coach Apartment! Welcome to 4 Clydesdale Court, a custom-designed estate-style home perfectly positioned on a quiet court. Backing onto green space, this stunning residence blends timeless craftsmanship with upscale finishes, offering a luxurious lifestyle minutes from Barrie and Orillia. The open-concept main floor features soaring vaulted ceilings, oversized windows, and a gas fireplace. Walk out to a covered balcony with composite decking and glass railings perfect for serene views or entertaining. The chef-inspired kitchen includes granite counters, a walk-in pantry, custom cabinetry, and $75k in built-in Thermador appliances. The main floor primary suite is a true retreat with a spa-like 5-piece ensuite, soaker tub, walk-in shower, and heated floors. Additional main floor highlights include a formal dining room, a den (ideal office or bedroom), a stylish powder room, and laundry. Upstairs, two large bedrooms each have 3-piece ensuites and walk-out access to a shared balcony. A major highlight is the finished triple car garage with private entry to a bright, self-contained legal coach apartment complete with kitchen rough in, bathroom, and laundry -ideal for family, guests, or rental income. The full-height unfinished basement with large windows offers excellent future potential for additional bedrooms, rec-room or home gym - the possibilities are endless. Enjoy the best of Braestone award-winning for its trails, equestrian features, farm-to-table charm, and vibrant community. Close to skiing, golf, Bass Lake, and major commuter routes, this rare offering combines privacy, elegance, and lifestyle in Oro-Medonte's most sought-after neighborhood. (id:48303)
Revel Realty Inc.
Bay Street Group Inc.
2155 Raynor Court
Innisfil, Ontario
Exclusive Raynor Court opportunity! Very private, quiet street that is steps to the Beach, shopping, transit, recreation -you name it, this location has it. Nestled amongst tall mature trees sits a 50ft x 251ft level, pool size lot, home to a full brick, fully finished, recently renovated TOP to BOTTOM house! This home features a NEW KITCHEN, NEW ELECTRICAL, NEW POTLIGHTS, NEW FLOORING, NEW DOORS & TRIM, BASEBOARDS, ALL HARDWARE, SOFFITS and so much more! This home is move-in ready, just freshly painted in a gorgeous neutral color! 4 Generous Bedrooms gives room for the entire family to spread out and offers a freshly painted, massive rear deck with 2 gates ensuring safety for the little ones! As an added bonus, an Artesian well is located on the property to water your lawn and garden should you choose to use it. The 2 bay garage has epoxy floors and if you choose to expand the garage for a 3rd car, the bonus room behind the garage will allow you that extra space! This bonus room would be perfect for the at home career and even has it's very own separate entrance located at the side of the house. The Chef's kitchen is bright and brand new! Undercounter lighting, crisp subway tile, and a Quartz counter top dress this stylish kitchen. Brand new kitchen cabinetry offers ample storage and convenient space for all your baking and cooking needs! A bright Breakfast Nook sits on the back of the home overlooking the rear yard with French doors leading to the large rear deck that offers an amazing space for gatherings and entertaining family and friends. A fantastic house on a sought after street makes this a great buy! (id:48303)
Century 21 B.j. Roth Realty Ltd.
27900 Thorah Side Road
Brock, Ontario
Escape To Your Own Private Country Estate On 103 Acres Of Gently Rolling Hills, Spring-Fed Streams and Unspoiled Nature Just Minutes To Lake Simcoe & Beaverton Harbour. Behind The Iron Gates, A Winding Driveway Leads You To A Striking Raised Bungalow Custom-Designed In 2013, Offering Nearly 4,000 Square Feet Of Finished Living Space With A 3-Car Garage, Landscaped Grounds, And Serene Outdoor Entertaining Spaces Including A Fire Pit. The Home Features Oversized Windows Framing Panoramic Views, Heated Floors In All 3 Bathrooms, A Wood-Burning Fireplace, Chefs Kitchen With Walk-In Pantry & Premium Appliances, Plus A Walk-Out Lower Level With A Custom Bar & Library. A 40' x 50' Steel-Clad Barn Offers Endless Possibilities For Hobby Farming, Storage, Or Outdoor Recreation. With Two Driveway Entrances Off Thorah Sideroad And Surrounded By Nature, This Rare Offering Balances Privacy, Functionality, And Luxury. Just 8 Minutes To Town, The GO Bus, Marina, And Everyday Conveniences. (id:48303)
Royal LePage Signature Realty
4 Clydesdale Court
Coldwater, Ontario
One-of-a-Kind in Braestone Estate Home with a Legal Coach Apartment! Welcome to 4 Clydesdale Court, a custom-designed estate-style home perfectly positioned on a quiet court. Backing onto green space, this stunning residence blends timeless craftsmanship with upscale finishes, offering a luxurious lifestyle minutes from Barrie and Orillia. The open-concept main floor features soaring vaulted ceilings, oversized windows, and a gas fireplace. Walk out to a covered balcony with composite decking and glass railings perfect for serene views or entertaining. The chef-inspired kitchen includes granite counters, a walk-in pantry, custom cabinetry, and $75k in built-in Thermador appliances. The main floor primary suite is a true retreat with a spa-like 5-piece ensuite, soaker tub, walk-in shower, and heated floors. Additional main floor highlights include a formal dining room, a den (ideal office or bedroom), a stylish powder room, and laundry. Upstairs, two large bedrooms each have 3-piece ensuites and walk-out access to a shared balcony. A major highlight is the finished triple car garage with private entry to a bright, self-contained legal coach apartment complete with kitchen rough in, bathroom, and laundry -ideal for family, guests, or rental income. The full-height unfinished basement with large windows offers excellent future potential for additional bedrooms, rec-room or home gym - the possibilities are endless. Enjoy the best of Braestone award-winning for its trails, equestrian features, farm-to-table charm, and vibrant community. Close to skiing, golf, Bass Lake, and major commuter routes, this rare offering combines privacy, elegance, and lifestyle in Oro-Medonte's most sought-after neighborhood. (id:48303)
Revel Realty Inc.
7 - 57 Ferndale Drive S
Barrie, Ontario
Stop the scroll. Escape city life and the hustle - live in beautiful Barrie community! Commuters - 9 min drive to GO transit! First time buyer, investor, professional or young families - this is for you! Almost 1900 sq ft with no wasted space and no neighbours behind. Live your dream and be only minutes to Centennial Beach and steps to Bear Creek Eco Park. Rare oversized garage (it fits your large SUV OR your boat!), plus space for 2 more cars on drive. Step into your ground level basement with interior garage access, new 4th bathroom in 2025, and sunny recreation room with walkout to your private patio - perfect for entertaining!! This space could also become an in law suite for extended family with a little imagination! Your main floor offers so many options from the massive living room with enough space if you need to work from home or need a play area for the kids, to your lovely updated kitchen and large dining area and a walkout to private balcony (enjoy easy access to your bbq, no need to run downstairs). New kitchen appliances in 2024, backsplash, upgraded cabinetry and feature wall. Follow your upgraded staircase to the top level with three great sized rooms and super convenient ensuite laundry! No more lugging your bedsheets up and down stairs. The primary bedroom retreat is truly a masterpiece with a massive walk in closet and 4 piece ensuite for the ultimate in privacy. Condo complex with its own playground, and abundant visitor parking. Minutes to everything you would need!!! Barrie residents receive two free vehicle passes to all beaches & other parking perks. Live somewhere affordable with all city conveniences PLUS quaint beach/small town life feeling. Some photos have been virtually staged. (id:48303)
Keller Williams Legacies Realty
4582 Concession Road 5
Adjala-Tosorontio, Ontario
This beautifully updated equestrian hobby farm blends privacy, space and country charm just 7 mins from Alliston. Set on almost 20 scenic acres w/ 4 fenced paddocks, groomed trails, and a 64x180 outdoor riding ring, its a dream property for horse lovers and outdoor enthusiasts alike. The 5-stall barn plus tack room has been completely redone on the interior, including premium System Fencing stalls & custom insulated Dutch doors. Lovingly maintained and upgraded, this unique barn also has an untapped 30x50 1,500 sqft hayloft or left to your imagination, the perfect studio or recreation room the opportunity here is endless. The 4bed, 2bath home offers character and function, starting w/ a large foyer and laundry/utility room w/ access to the barn. The main floor includes a nanny suite or office with 3pc bath and bar area. The country kitchen takes advantage of the most magical outdoor views, while the cathedral ceilings offer brilliant natural light & character. Cozy up to your wood burning fireplace, step outside onto the patio to take in the rolling views of your countryside or curl up on the covered front porch with your morning coffee, set back off the quiet paved road. Upstairs, the spacious primary suite features a walkout to a private deck, plus a loft-style living room with second walkout. Outdoors, enjoy apple trees, forested acreage & additional acreage perfect for roaming, entertaining, or for your very own hay fields. Other additions & features to this property includes a Mennonite-built shed for tools or equipment, regraded driveway, detached 2car garage, two movable Mennonite-built horse shelters & is hydro run behind the barn, ideal for future expansion. So many thoughtful updates throughout reflect the care & vision behind this unique property. Just 15 mins from Palgrave, 50 mins to Pearson & steps from Sheldon Creek Dairy this is rural living w/o compromise. Live, ride & grow in an unmatched setting this is the lifestyle you've been waiting for. (id:48303)
Coldwell Banker Ronan Realty
29 Argyle Avenue
Orillia, Ontario
BACKYARD BLISS - PRIVATE, TREED, & READY TO GO! Discover the lifestyle you've been waiting for in this beautifully located West Ward gem in Orillia, nestled in a peaceful, family-friendly neighbourhood surrounded by lush green space and just steps from parks, schools, cafes, restaurants, and everyday essentials. Located only 7 minutes from the vibrant downtown core and the picturesque waterfront lined with marinas, trails, beaches, and shoreline parks. This property also offers quick access to Soldiers Memorial Hospital and major commuter routes, just 30 minutes to Barrie! This charming home boasts incredible curb appeal with a spacious front yard, tidy landscaping, ample parking, and a covered carport. The large, fully fenced backyard is a private oasis complete with mature trees, a garden shed, and a patio perfect for entertaining. Inside, enjoy an updated eat-in kitchen with sleek shiplap detailing, a bright living room with pot lights and stylish crown moulding, and three comfortable main-floor bedrooms served by a full 4-piece bathroom. The finished lower level features a versatile family room, a second full bathroom, and an oversized laundry room with fantastic storage options. Brimming with space, updates, and endless potential, this #HomeToStay invites you to make it your own! (id:48303)
RE/MAX Hallmark Peggy Hill Group Realty
14 - 39 Coulter Street
Barrie, Ontario
Welcome to 39 Coulter Street Unit 14 in Barrie's beautiful Sunnidale Vistas! This clean and spacious 2-bedroom, 1-bathroom condo offers 992 sq ft of bright, open-concept living on the second floor of a quiet, well-maintained building. The unit is vacant and move-in ready, perfect for those looking for a quick closing. Enjoy a functional layout with large windows, a private balcony, generous-sized bedrooms, and in-suite laundry. Includes 1 exclusive parking space and a large storage locker for added convenience. Located just minutes from shopping, restaurants, public transit, and HWY 400this is a fantastic opportunity for first-time buyers, investors, or those looking to downsize. Don't miss your chance to own in this desirable central Barrie location! (id:48303)
Revel Realty Inc.
86-C Dale Crescent
Bradford West Gwillimbury, Ontario
Welcome To This Rare And Distinguished Property Sitting On 2-Acreage And Surrounded By Estate Homes. This Above-Grade And Bright Studio Apartment Offers A Separate Entrance, Oversized Washroom With Glass Standing Shower, Full-Size Kitchen, Storage, Ensuite Washer & Dryer, Glass Panel Wooden Deck, And 1-Designated Parking Spot On An Extended Driveway. Listing Photos From A Previous Listing. Property Is Currently Tenanted. (id:48303)
Tfn Realty Inc.

