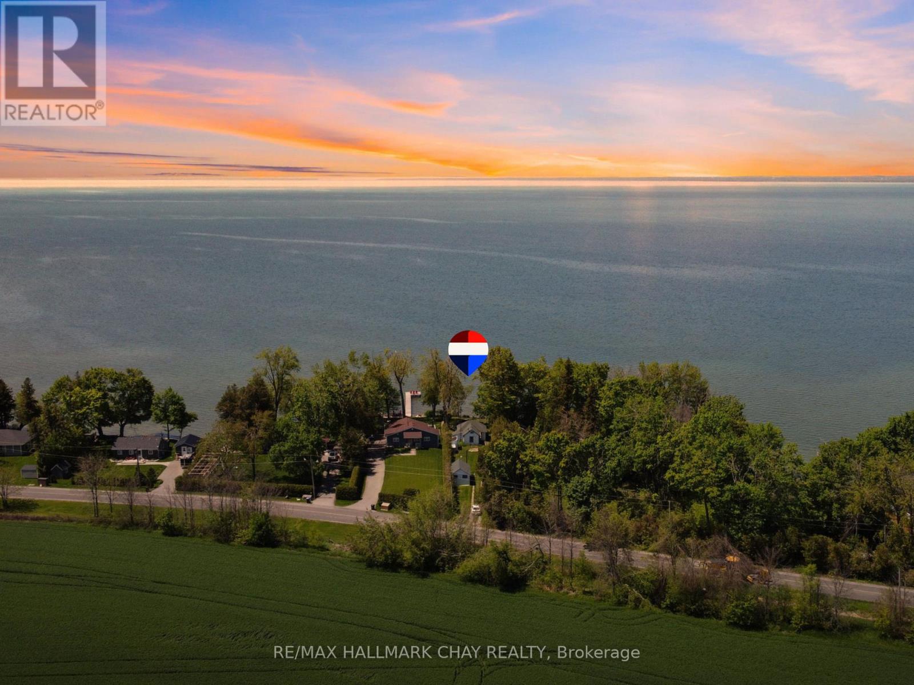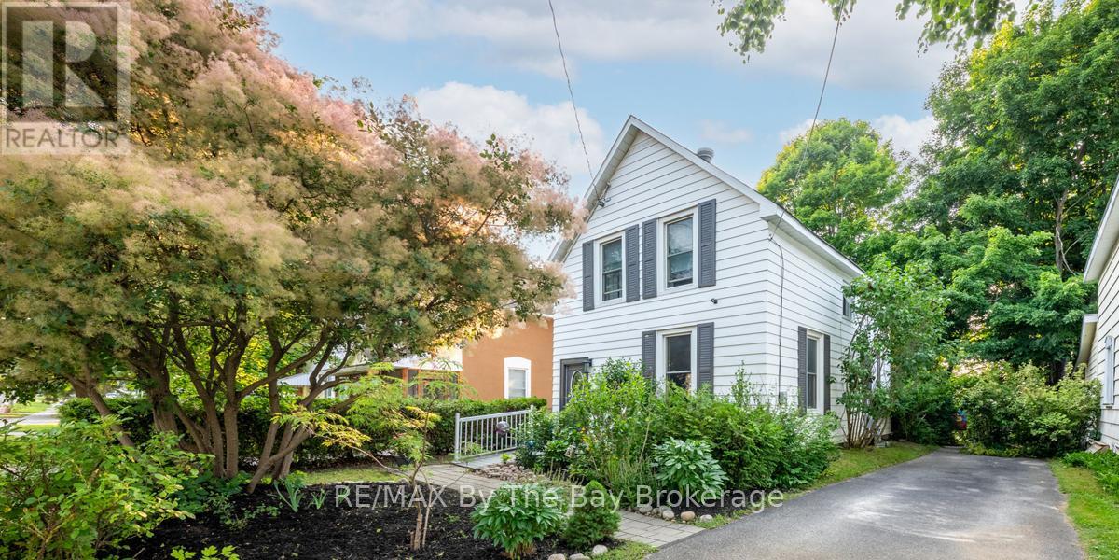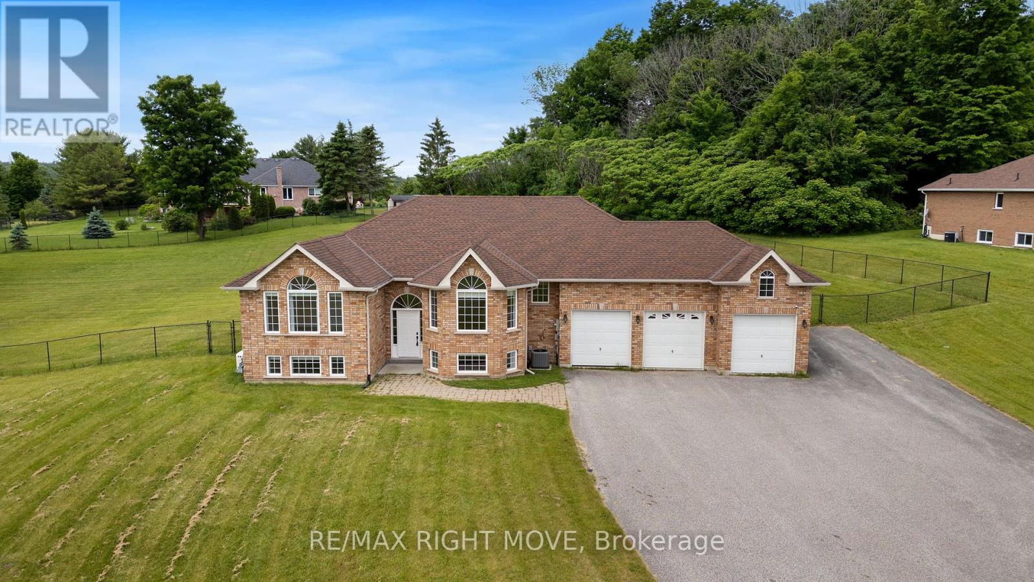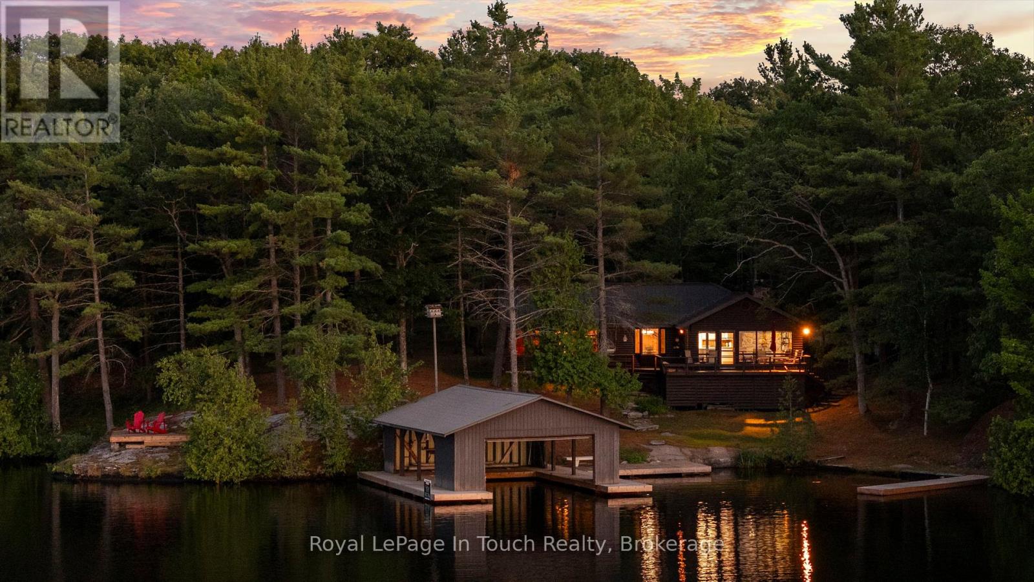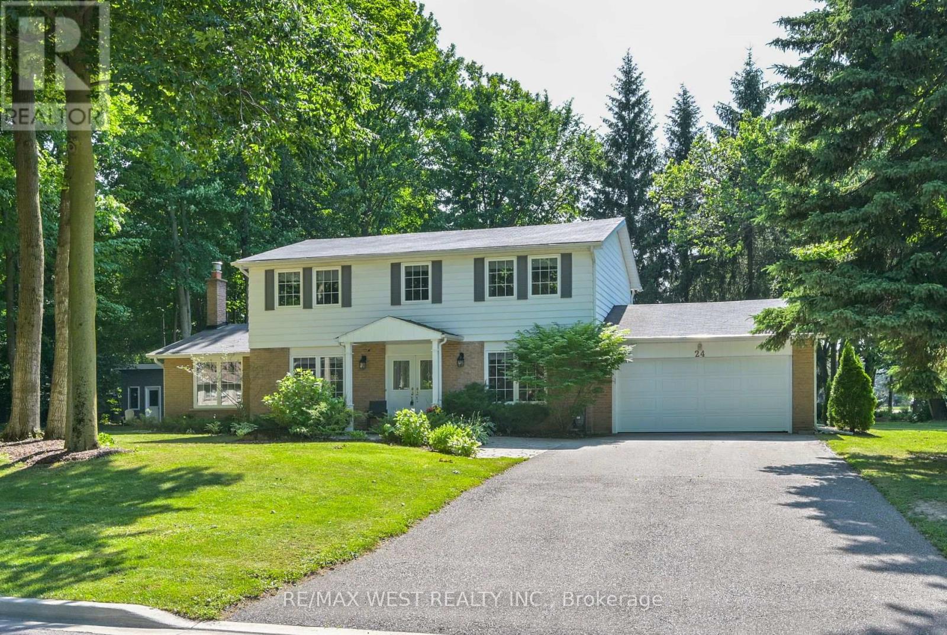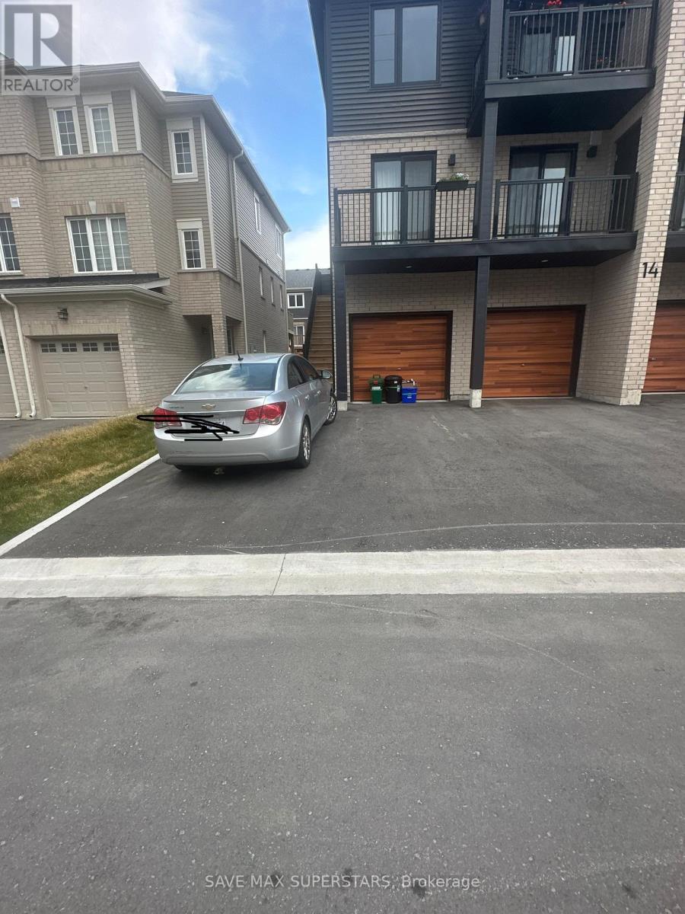2196 Lakeshore Drive
Ramara, Ontario
Welcome to 2196 Lakeshore Drive a rare opportunity to own just under 50 feet of prime western-facing waterfront on the tranquil eastern shore of Lake Simcoe. With an impressive 275-foot deep lot, this property offers unobstructed, panoramic lake views and stunning year-round sunsets. Whether you're dreaming of building your custom cottage or four-season home, or looking for a simple summer retreat, this property offers the flexibility to suit your vision. The existing rustic cottage and bunkie provide immediate use and a charming footprint to enjoy lake life while planning your future build. Swim, boat, or relax lakeside in the sunshine. This part of Lake Simcoe is known for its warm shallow waters, spectacular fishing, and easy access to the Trent-Severn Waterway. Your waterfront future starts here. Here is a quick breakdown of the highlights and considerations: THE UPSIDES: SPECTACULAR VALUE - Priced similarly to vacant land sales in the area, yet this property includes a rustic cottage, a bunkie and a shed. EXISTING STRUCTURES - The cottage is structurally sound, offering a solid starting point for renovations flooring and bathroom upgrades would bring it to life. DEVELOPMENT FEE SAVINGS - If your plan is to rebuild, you could save nearly $30,000 in development charges thanks to the existing footprint. GENEROUS LOT DEPTH - At 275 feet, this lot is significantly deeper than many others nearby (typically 100150 feet), offering more privacy and options for future use. SUNSET VIEWS - The western exposure provides absolutely stunning sunsets over the lake truly a standout feature. THINGS TO CONSIDER: Septic system - There's currently no functioning septic; the old system failed years ago. The sellers have been using alternate toilet solutions. Possible fix - Many rural cottage owners opt for incinerator toilets, which are relatively cost-effective and well-suited to properties like this. (Please do not go direct to property without a realtor.) (id:48303)
RE/MAX Hallmark Chay Realty
616 Dominion Avenue
Midland, Ontario
Only a short walk from Midlands downtown core and picturesque waterfront, 616 Dominion Avenue is an updated, well loved, 2-storey century home with a fenced in backyard featuring huge mature trees. Kid and dog friendly yard with walkability to many amenities. Once inside, on the main floor, you will find a family room/parlor, an eat in kitchen with pantry, a laundry room, a 3-piece bathroom and a living room with large windows that allow for plenty of natural light. Upstairs there are 3 bedrooms and a 4-piece bath. Many recent upgrades including washer, dryer and water heater in 2023. Lots of room for storage with a garden shed and partial basement. (id:48303)
RE/MAX By The Bay Brokerage
33 Sparrow Way
Adjala-Tosorontio, Ontario
!!Welcome to This Brand New Luxurious 3707 Sq Ft Detached 5 Bedrooms House.!!50/135' Premium Lot Open to Green Space. Spacious 5 bedrooms + good size den on main floor, 4.5 washrooms. Huge Master bedroom with 5-piece ensuite. 2nd & 3rd Bedrooms Have own 4pc washroom, 4th & 5th Bedrooms W/Attached jack & Jill washrooms. All Washroom Have Standing Showers W Glass Doors. Thousands of structural upgrades included 10' Ceiling on Main Floor & 9' on 2nd Floor. Hardwood flooring, smooth ceiling. Stained oak stairs W/Iron Pickets. Huge Modern Kitchen W/Extended Cabinets & Upgraded Cease stone Counter tops, Brand New S/S Appliances W/36' Gas Cook-top .4 Minutes Drive To Tottenham, Close to All Amenities, Next To Golf Course & Tottenham Conversation Area. Landlord looking For AAA Tenants. Tenants to pay 100% of utilities. (id:48303)
Homelife Silvercity Realty Inc.
1348 Hawk Ridge Crescent
Severn, Ontario
Fully updated bungalow in the Hawk Ridge Golf Community. Sitting on a 1.7 acre lot that's fully fenced, this home offers a great sized yard for the family and plenty of space between neighbours. Located just outside Orillia it combines a rural setting with city amenities. The home was completely renovated in 2022/2023 with over $300k spent in upgrades; including floors, trim, paint, appliances, bathrooms, stairs and more. Featuring an open-concept design, 4 bedrooms, 3 baths, and a bonus home theatre room in the basement, its ideal for both family living or retirement. The paved driveway fits 10+ vehicles, with RV parking (id:48303)
RE/MAX Right Move
137 Dunlop Street E
Barrie, Ontario
The WORKS Craft Burgers & Beer Business in Barrie, ON is For Sale. Located at the intersection of Dunlop St E/Mulcaster St. Surrounded by Fully Residential Neighbourhood, Close to Schools, Park, and more. Busines shave Lakeview with Patio. Excellent Business with High Sales Volume, Long Lease, and More. (id:48303)
Homelife Miracle Realty Ltd
Unit 2 - 3 Paradise Boulevard W
Ramara, Ontario
Welcome to a Meticulously Renovated, Contemporary One-Bedroom Waterfront Condo Nestled in the Heart of Lagoon City, Often Celebrated as Canadas Venice, at the Enchanting Mouth of Lake Simcoe. This Unique Property is a True Sanctuary for those Seeking the Perfect Blend of Luxury and Tranquility. Step Inside to Discover the Unique and Modern One Bedroom Featuring His and Her Closets, Complemented by Triple-Pane Windows that Invite an Abundance of Natural Light. The Newly Built Walk-Out Patio and Roof Top Terrace, Effortlessly Merges Indoor and Outdoor Living, Creating a Serene Space for Relaxation. Indulge in the Oversized Walk-in Shower, Embrace the Elegance of Premium Stainless Steel Appliances, and Gather Around the Striking 6-foot Island Adorned with Exquisite Quartz Countertops, Built-in Pantry, The Soaring Cathedral Ceilings Adorned with Skylights Inspire an Airy and Inviting Ambiance, while the Energy-Efficient HVAC System Ensures Your Comfort no Matter the Season. Fully Spray Foam Insulated. Ascend to the Rooftop Terrace, Where you can be Captivated by Breathtaking Views of Lake Simcoe and the Lagoon, The Mesmerizing Hues of Sunset. This Exceptional Condo isn't just a Home; Its A Lifestyle Waiting to be Embraced. Start Living Lakeside Today ! (id:48303)
Century 21 Lakeside Cove Realty Ltd.
1269 Gina Street
Innisfil, Ontario
Unbelievable Renovated Gem! Stunning Main Floor. Functional Layout. Bright And Spacious, Elegant Turn-Key Home!!! Main Floor Family Room. Gourmet Chef's Kitchen. Floating Staircase! Lower Level Is A Superb Continuation Of Family Space Or An Outstanding 2 Bedroom Basement Apartment. Approx. Rent $1800-$2200. 5 Bedrooms In Total! Premium Lot! 148 feet deep Pool-Sized Lot/ Backing On to Beautiful Walking Trail & Open Space. Parking For 4 Cars Plus Double Car Garage!!! Your Forever Home!!! Perfection!!! (id:48303)
Right At Home Realty
1547 Mcroberts Crescent
Innisfil, Ontario
***Don't miss out this One-Of-A-Kind Double Garage Detached home with TONS of $$$$$ BUILDERS STRUCTURAL UPGRADES in a very desirable Innisfil neighborhood***Upgraded Ceiling Heights on ALL THREE LEVELS (Main Floor, Second Floor, and Basement) look Exceptionally Bright and Spacious***Soaring 19 Ft Open to Above Foyer***Main Floor Features Upgraded 10-Foot Ceilings with Oversized Tall 8 Ft Doors, Large Bright Windows, Smooth Ceilings throughout***Upgraded Walk-up Basement with Separate Entrance and 9-Foot Ceilings with Large Windows***Cold Room***Upgraded 9-Foot Ceilings on Second Floor***Upgraded Hardwood Floors and Staircase***Lots of New modern electrical light fixtures***Gourmet Kitchen with Granite Counters, Center Island & S/S Appliances***Bright and Spacious 4 Bedrooms with 5 pcs Master Ensuite and His & Hers Walk-in closets*** All New Carpet on 2nd Floor. Standing Tub and Large Enclosed Shower***Double Sinks both in Master Ensuite and Main Bathroom***Minutes walk to Lake Simcoe, and close proximity to Lake Simcoe Public School, Innisfil Beach, parks, plazas, restaurants and shop all nearby (id:48303)
Century 21 Atria Realty Inc.
211 Pickerel Point Road
Georgian Bay, Ontario
GLOUCESTER POOL Welcome to this Year-Round Muskoka Retreat, part of The Trent Severn Waterway, Nestled just off Whites Bay. With 280 feet frontage and a Beach around The Boathouse Bay. This Property is a Rare Find Where You Can Dive into The Lake from Much of The Shoreline. The Ultimate Muskoka Getaway for those Who Love The Water, Appreciate Privacy, and Crave a Luxurious yet Laid-Back Lifestyle. ***The Details*** 3 Bedroom 2 Baths, Primary Bedroom w3-piece Ensuite and Walk-in closet is also Large Enough for a Quiet Reading Nook Space. Breathtaking Lake Views from The Muskoka Room & Extra Space for Dining Inside & Out. Open-Concept Great Room including Dining Area & Kitchen & Muskoka Room is Just off The Lakeside Deck. The Spacious Kitchen w/ Generous Prep Counters has Lots Of Area so Everyone is Part of The Action in The Open Concept Area. Also a Propane Fireplace Insert is in The Great Room for Relaxing on Cool Days. It's a Fairly Level Lot with Natural Stone Landscaping, You Feel The Private Location As Soon As You Drive In. Boathouse & Waterfront: 32' x 24' Boathouse with a Second Docking Area, Ideal for Multiple Boats and Watercraft, Exceptional Swimming, Boating, & Fishing Right at Your Doorstep. Bonus Features: Private Road Maintained and Plowed Year-Round, Serene Setting with Breathtaking Lake views from Multiple Locations on The Property, Especially The Look Out Point Deck, Perfect For a Great Rest Spot, Morning Coffee or Afternoon Drink at The Cottage.***More Info*** Just 1.5 hrs. from The GTA and Easy Access off 400 Hwy to Coldwater or Midland or Barrie. This Lake is Great for Fishing, Boating& all The Water Sports. It's On The Trent-Severn Waterway, w/Maintained Waterfront w/The Lock System. You are Between Lock 44 Big Chute Marine Railway & Lock 45 Port Severn, Gateway to Georgian Bay. It truly is The Best Fresh Water Boating in The World. This Property offers you The Perfect Muskoka Getaway & You can go Anywhere in The World w/a Big Enough Boat. (id:48303)
Royal LePage In Touch Realty
24 Cedarwood Crescent
King, Ontario
Incredible over 1/2 acre property surrounded by multi-million dollar custom homes. The perfect location: quiet, sidewalk free, cul-de-sac, surrounded by mature trees that offer a park-like setting. Filled with natural light, this home features gleaming hardwood floors, cozy family room with fireplace and walkout to huge deck. The kitchen features a centre Island to maximize workspace and storage, while the spacious dinning room is ready for entertaining the extended family. The current the primary suite utilities 2 bedrooms spanning 18' with a 3pc ensuite, dressing room and 3 closets (which can easily be converted back to a traditional 4 bedroom layout). The bright main floor home office is ideal for remote work or children's play room.The finished basement included a huge workshop, games room and a billiards room to play pool and entertain complete with a wet bar. Enjoy cozy evenings by the fireplace, mornings on the back deck, and the peaceful ambiance of a well-established neighbourhood. A true gem with character and comfort on a spectacular half acre dream lot fully landscaped with perennial gardens! Don't miss out on this unique location! (id:48303)
RE/MAX West Realty Inc.
358 1 Line N
Oro-Medonte, Ontario
Welcome to this one-of-a-kind, Hutley-built custom log home, nestled on a serene and park-like country lot just minutes from Shanty Bay and Heritage Hills Golf Clubs. This beautifully maintained 3-bedroom, 2-bathroom home blends timeless character with modern comfort, featuring solid wood square timber construction, a custom front door, and exceptional curb appeal enhanced by lush perennial landscaping and lovely front porch. Step inside to an inviting open-concept layout with spacious living, dining, and kitchen areas that flow seamlessly perfect for gatherings and everyday living. The updated kitchen (2021) offers functionality and style, while the upper-level bathroom was fully renovated in 2023. The finished walkout basement provides flexible space for guests, kids, or a home office. Enjoy year-round comfort with a new furnace (2023) and central air installed in 2025. Step outside to your own private backyard retreat, complete with a saltwater inground pool, composite deck, pool house, and mature trees offering shade and privacy. Whether you're hosting summer pool parties or unwinding under the stars, this outdoor space is truly special. The oversized detached garage/workshop with an open loft adds tremendous value ideal for a studio, gym, office, or additional storage. Garage shingles were replaced in 2023, adding peace of mind. The home sits on a paved asphalt driveway and is located on the school bus route to Guthrie Public School and Barrie schools. Just a short drive to Chappell Farms, golf, and other local amenities, this home offers plenty of room for kids, guests, and pets to roam. A rare opportunity to own a distinctive, well-cared-for home in a peaceful country setting, combining rustic charm with thoughtful updates and easy access to recreation and community conveniences. Make sure to watch the video below! (id:48303)
Exp Realty
1 - 14 Wagon Lane
Barrie, Ontario
Welcome to Unit 1 of 14, wagon Lane. This stunning unit offers exceptional features like Backyard, ensuite laundry and low monthly maintenance. Less then 5 mins drive to SOUTH BARRIEGO station and it is few mins away from Friday harbor, Restaurants and Bars, parks and public transport, Currently it is tenanted and will be vacant on closing. Don't miss out the opportunity to own this unit in friend (id:48303)
Save Max Superstars

