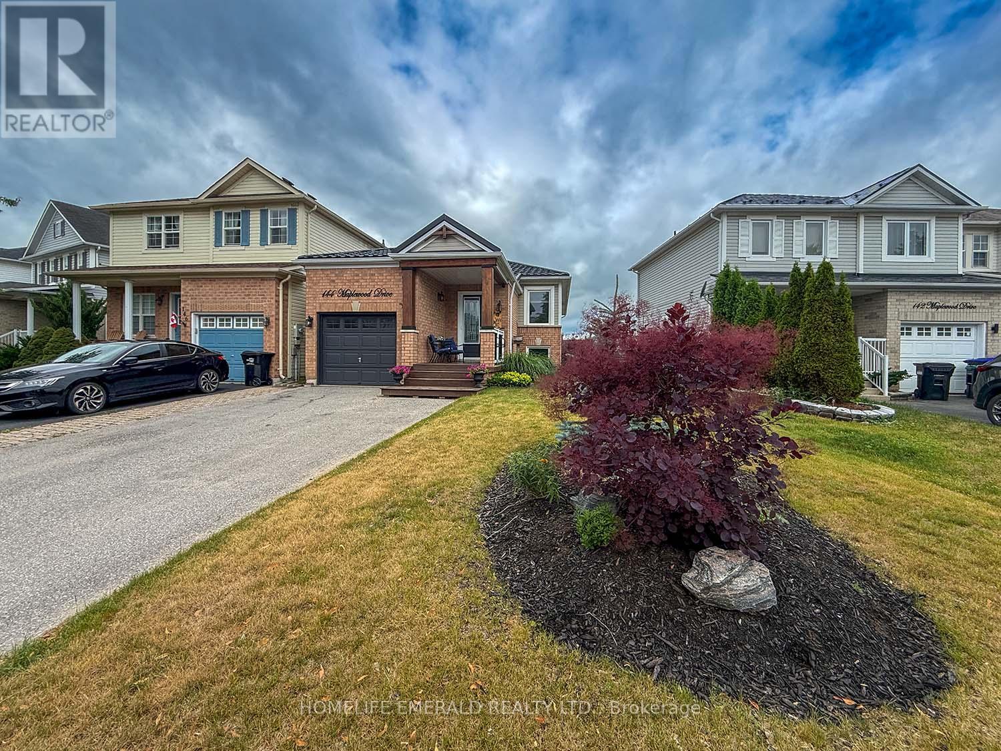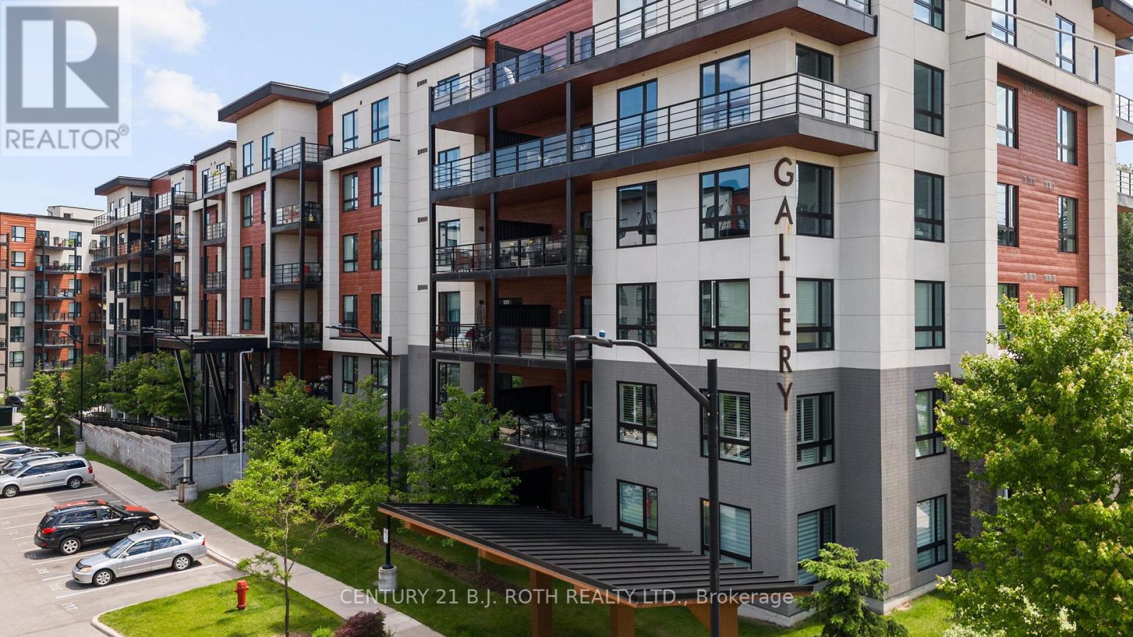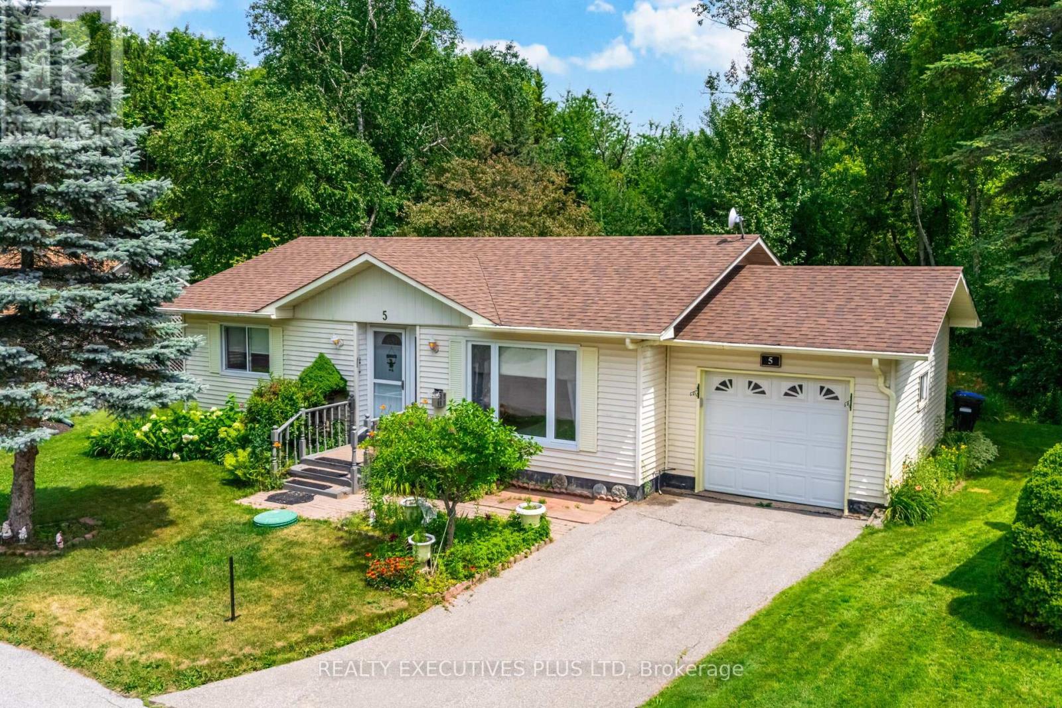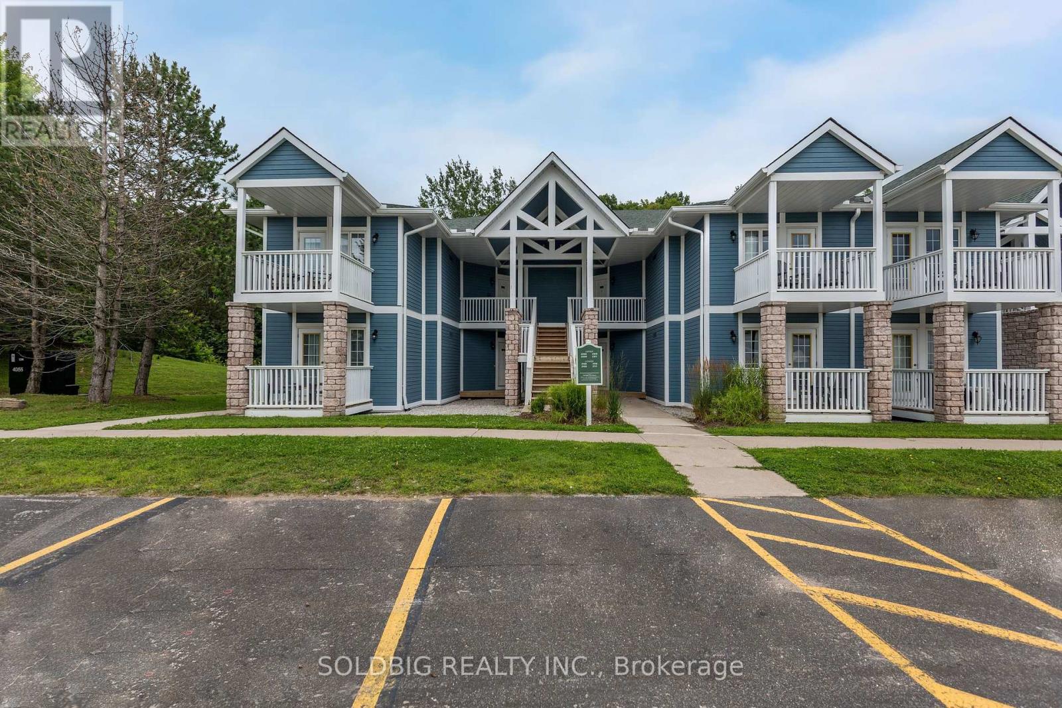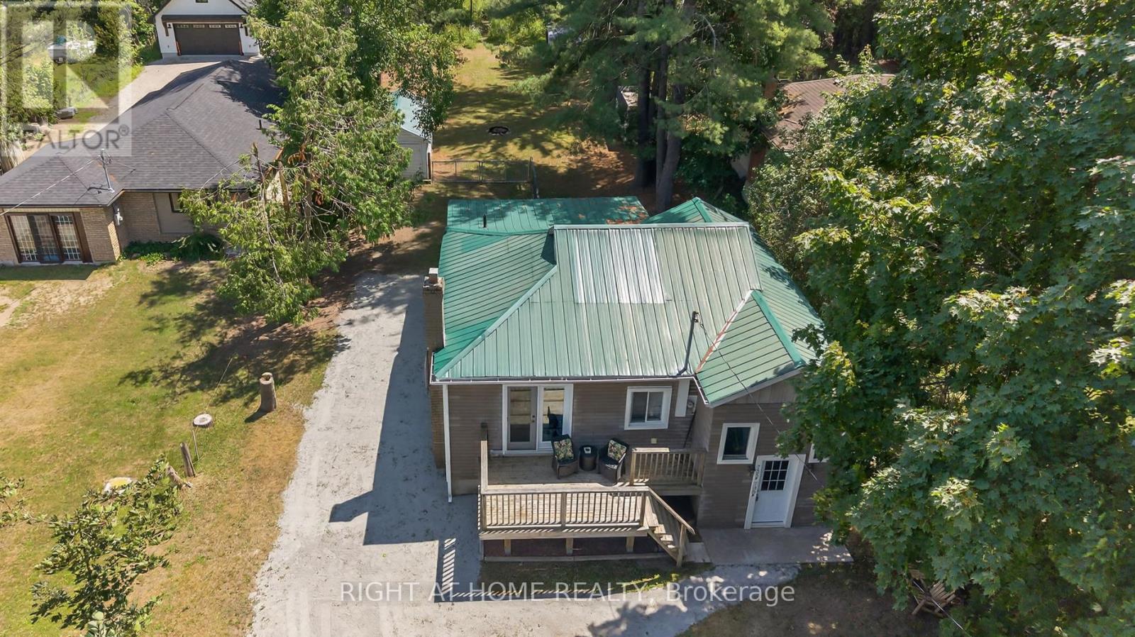144 Maplewood Drive
Essa, Ontario
*Downsize in Style Without Sacrificing Space or Comfort* This beautifully updated 1+2 bedroom 2.5 bathroom bungalow offers over 2,000 sq ft of finished living space throughout. At the heart of the home is a custom Rockwood kitchen (2022) featuring granite countertops, large island, upgraded lighting, wall pantry, spice drawer, double lazy Susan, & stainless steel appliances make it perfect for both everyday living & entertaining. The bright, open-concept living room is warm & inviting with a gas fireplace, upgraded lighting, pot lights, & large windows that flood the space with natural light. This home is completely carpet-free with laminate & vinyl flooring throughout ensuring easy maintenance & a clean, modern feel.The main floor offers a generous primary bedroom with a walk-in closet & a private 4-piece ensuite. A separate den provides flexibility as a home office, or hobby space. Plus there is an additional 4-piece bathroom & also inside entry to the garage from the foyer. Downstairs, the newly (2024) fully finished basement includes 2 additional large bedrooms, a 2-piece bath (with rough-in for a shower), & a spacious rec room, with gas stove, is ideal for hosting visitors or creating a retreat space. Outside you are welcomed by a custom wood front porch, beautifully landscaped garden, & room for 4 cars in the driveway (no sidewalk). The fully fenced backyard features a large deck (2023), unistone patio, 10'x12' gazebo (2024), 8'x10' garden shed, plus electrical hookup ready for a hot tub. The home has too many upgrades to list but include a steel roof (2023), windows & doors (2023), keypad & ring door bell, projector in the basement, extra storage loft in garage & so much more. Located in a quiet, family-friendly neighbourhood, this home offers the perfect blend of low-maintenance living, functional space & beautiful upgrades. (id:48303)
Homelife Emerald Realty Ltd.
Homelife Emerald Realty Ltd. Brokerage
73 Greer Street
Barrie, Ontario
Must See! 1-Year-New Premium Corner Lot Townhouse in South Barrie Located in Great Gulfs sought-after new community, this stunning 2,100+ sqft corner unit offers a bright, spacious layout that rivals many detached homes. Features include 9' ceilings on the main floor, quartz countertops in the kitchen and all 5 bathrooms, and a grand tiled foyer. The main floor boasts an open-concept living area filled with natural light. Upstairs, enjoy generously sized bedrooms including a primary suite with a 5-piece ensuite and walk-in closet. Thousands spent on builder upgrades. Stylish, functional, and move-in ready this home offers the perfect blend of space and modern finishes! (id:48303)
Smart Sold Realty
110 - 304 Essa Road
Barrie, Ontario
Presenting 304 Essa Road, Suite 110 in the "Metropolitan" at the Gallery Condominiums! Main Floor suite backing onto the 14-acre protected forested park! 1184 SQ. FT of open concept living with 2 Bedrooms, 2 Bathrooms, and underground parking. Exceptionally designed and tastefully decorated, the kitchen flows perfectly into the living space, the two bedrooms can both fit a king, and the terrace extends your living space giving you a backyard feeling! Without a detail spared, the finishes include: 9' Airy Smooth Ceilings, Pot Lights, Designer Lighting, High-End Laminate Flooring, Tall Baseboards, Upgraded Window/Door Casings, Crown Mouldings, Frosted Glass Doors, Custom Motorized Roller Shades in Bedrooms, Solid Wood Kitchen Cabinets, Under Cabinet Lighting, Rich Stone Counters, Stone Backsplash, Black Stainless-Steel Kitchen-Aid Appliances, Glass Tiled Walk-In Shower, Soaker Bathtub, and a Full Size Front Loading Laundry Pair! Condo Living and its finest! Exclusive to all home owners at the Gallery Condominiums, enjoy panoramic views of the City of Barrie on the 11,000 SQ. FT roof top patio! The 14-acre forested park features trails, boardwalks, and benches throughout, seamlessly connected to the Gallery Community! (id:48303)
Century 21 B.j. Roth Realty Ltd.
31 Discovery Trail
Midland, Ontario
STEP INTO THIS BRIGHT AND MODERN 2-BEDROOM + DEN TOWNHOUSE THATS DESIGNED FOR THE WAY YOU LIVE. SOAKED IN NATURAL LIGHT, THE OPEN-CONCEPT LIVING AND DINING AREA FLOWS SEAMLESSLY INTO A STYLISH KITCHEN FEATURING STAINLESS STEEL APPLIANCES, AMPLE CABINETRY, AND A SPACIOUS ISLAND WITH BAR SEATING PERFECT FOR CASUAL MORNINGS OR HOSTING FRIENDS. THE GENEROUS BASEMENT WITH ROUGH-IN AWAITS YOUR PERSONAL TOUCH IDEAL FOR A HOME GYM, REC ROOM, OR EXTRA GUEST SPACE. LOCATED IN A VIBRANT COMMUNITY JUST MINUTES FROM THE LAKE, GEORGIAN BAY, MARINAS, GOLF COURSES, TOP-RATED SCHOOLS, AND THE HOSPITAL THIS HOME OFFERS THE PERFECT BALANCE OF COMFORT, CONVENIENCE, AND LIFESTYLE. YOUR NEXT CHAPTER STARTS HERE. DONT MISS IT! (id:48303)
RE/MAX Community Realty Inc.
390 Main Street
King, Ontario
Perched above Main St.sits this Landmark Century Home on a huge 1 acre parcel The exterior exemplifies its wonderful period character while boasting an upgraded interior. On the main floor you will find soaring 13 ft ceilings with two bathrooms, dining rooms, living rooms and kitchens. Upstairs there are three bathrooms and seven sun filled bedrooms with 11 ft. ceilings.Originally built as a duplex, this 3600 sq ft house is currently used as a single family dwelling. The design of the home suits many additional uses. Separate entrances allow for extended families or professional offices. Opportunity to rent out the property configured as a 2000 sq.ft. four bedroom unit and a separate 1600 sq.ft. three bedroom unit This configuration is a legal duplex.Outside you will find a separate four car garage tucked neatly behind the home & parking for 10 cars & a huge backyard.At the rear of the house a short walkway takes you to a well landscaped patio, ideal for entertaining friends and family in a serene environment. Generous front porch constructed of maintenance free PVC decking and railings provides a wonderful entertaining space for those sunny summer afternoons and evenings. The 538 ft. deep property stretches down to the limits of the Dufferin Marsh, designated as a protected wetland, ensuring that no homes will ever be constructed at the rear of the property. Steps away from the home are the quaint restaurants and shops of the Village of Schomberg. The home is located just north of Dr. Kay Dr., surrounded by other historic and unique residences up the street from the hustle and bustle of the business core. Walk to all amenities Groceries, shops Restaurants, Pubs Trisan Centre, Gas station Mcdonalds LCBO min. to Hwy 400, Hwy 27 & Hwy 9, 25 min to Pearson Airport Check Floor Plan and 3D floorplan and Virtual Tour Call me direct with any questions! (id:48303)
RE/MAX Hallmark York Group Realty Ltd.
24 Yorkshire Drive
Barrie, Ontario
Incredible opportunity to own a fully upgraded, 2,768 sq ft home in Mattamy Vicinity Community, offering unheard-of value at approximately $360 per square foot with the lot included. This 4-bedroom, 3-bathroom home offers space for the whole family, featuring a chef-inspired kitchen with a stunning quartz waterfall island and abundant cabinetry, flowing seamlessly into the open-concept living and dining spaces, perfect for entertaining. A conveniently located basement stairwell near the garage makes it easy to add a separate entrance, offering excellent potential for an in-law suite or multi-generational living. Step outside through oversized sliding doors to a premium107-foot deep lot, ideal for summer gatherings, or gardens. Inside, enjoy impressive 9-foot ceilings on both the main and second floors, along with oversized windows that flood the home with natural light. Upstairs, a versatile loft area provides space for a second living room, home office, or play area, alongside a spacious primary suite with dual walk-in closets and a spa-like ensuite. Three additional spacious bedrooms, a stylish second bath, and convenient upstairs laundry provide all the space and functionality a growing family needs. Located just 5 minutes to Barrie South GO Station, this home keeps Toronto at your fingertips, with easy access to Mapleview shops, parks, schools, and Highway 400. A fully upgraded home of this size at this price is a rare opportunity. (id:48303)
RE/MAX Hallmark Realty Ltd.
1359 Forest Street
Innisfil, Ontario
Welcome to 1359 Forest Street, where comfort meets convenience near the lake! This beautiful 4-bedroom, 3-bathroom detached family home nestled in one of Innisfil's most sought after neighborhoods will not be on the market for very long. With over 2000 square feet of refined living space, this warm and welcoming property offers modern upgrades, a family-friendly layout, and a private backyard with no rear neighbors. Imagine kicking back in your own hot tub on this beautiful deck, while making memories in a home that is just minutes from the lake, beaches, schools, shops, trails and all amenities. With loads of elegant upgrades to the main areas of the home; including a stunning eat-in kitchen, dining area, family room and powder room, this house is turn-key and ready for you to enjoy! Upgrades: Kitchen (2023), Smooth Ceilings (2023), Pot Lights & Light fixtures (2023), Main Floor Bath (2023) Hot Tub (2020), Furnace (2023), Roof (2019). (id:48303)
Century 21 B.j. Roth Realty Ltd.
5 Pineview Court
New Tecumseth, Ontario
You Just Found It! An Attractively Priced Bungalow On A Private Court In The Popular Adult Community Of Tecumseth Pines. This Home Has Many Of The Sought-After Features Which Are Not Always Offered In This Community; It Is Located On A Quiet Court (Steps To The Recreation Centre), Has A Garage, Very Private And Tranquil Backyard, Two Bathrooms And The Popular Sunroom To Relax And Enjoy The Changing Of All Of The Seasons. Other Features Include A Gas Stove For Those Aspiring Chefs, A Garden Shed Incase You Have A Green Thumb, The Reasonable Size Of The Lot Makes Gardening Very Manageable And A Cozy Gas Fireplace In The Living Room For Warmth And Ambiance. The Community Offers Friendly Like Minded Neighbours And Of Course The Use Of The Recreation Centre Where You Can Enjoy Tennis, Shuffle Board, Billiards, A Swim, A Sauna, A Work Out, Game Of Darts Or A Party In The Main Hall. The Tecumseth Pines Residents Also Offers Card Clubs, Aqua-Fit And Loads Of Event Entertainment, Making This A Wonderful Community For Those Looking To Participate In An Active Lifestyle. (id:48303)
Realty Executives Plus Ltd
90 Highland Avenue
Oro-Medonte, Ontario
**** HIGHLAND ESTATES* - (2308/2309) - The "Moonstone" model - Fully renovated - Fullyfurnished - 2 Bedroom / 2 Bath condo. Can be used as one unit or 2 separate suites - eachwith private entrances - Laminate flooring throughout - Corner fireplace - 7 appliances (4stainless steel) included - 1 deeded parking space (visitor parking available) - 2balconies - Rear balcony overlooks private, treed area - Recreation centre with Clubhouse,indoor/outdoor pool, Fitness room, hot tub, games room, fire pits +++ - Close toHorseshoe Resort, The Heights, Copeland Forest, Vetta Nordic Spa - Numerous trails, fourseason recreational activities including skiing, hiking, golf, mountain biking, trekking,water sports, swimming. AIRBNB / short term rentals permitted. Mint, move-in condition! (id:48303)
Soldbig Realty Inc.
15 Recreation Drive
Innisfil, Ontario
Get the golf cart ready! Are you looking for an active lifestyle? Ready to downsize? Come check out Sandycove Acres! A fabulous community located just 45 minutes North of Toronto. Amenities include: 2 salt water pools, gym, 3 rec centres, woodworking shop and NEW pickleball courts! Community events, dances and too many clubs to mention! Are you looking for a newer build/construction with all the bells & whistles? This home is sure to impress! Stylish & modern Essex model located on quiet Crescent. This lovely bungalow checks all the boxes. With over 1400 sqft, this warm and inviting home makes for an easy downsize. Open concept living/dining room with vaulted ceilings & gas fireplace. Modern & fresh white kitchen with in floor heated flooring, diamond cut tile backsplash, pot drawers & gas range. Breakfast nook overlooking a spacious family room. 2 generously sized bedrooms & bathrooms. The primary suite features a walk in closet and 3 piece ensuite bath with heated floors. The 2nd bedroom makes a great office or guest room with additional 4 piece bath with in floor heating. Fully landscaped yard with lots of privacy. Covered front porch with flat entry and 2 parking spaces. Private yard with no neighbours behind! Lovely deck with attached awning and natural gas BBQ hook up. Attached storage room with access to the poured concrete crawl space. Additional updates include central vacuum, HRV & water softener. Such a fabulous and convenient location in the park! Just a very short walk to the main amenities. 10 minutes to South Barrie Go, shopping & Innisfil Beach Park. (id:48303)
Coldwell Banker The Real Estate Centre Brokerage
2 - 42 Toronto Street
Barrie, Ontario
Affordable and freshly updated all inclusive 1 bedroom apartment, just steps to Barrie's vibrant waterfront and exciting downtown amenities. This apartment is perfect for someone seeking an affordable option that doesn't compromise on comfort. Enjoy a private entrance at the back of the building, complete with a covered porch. Inside you'll find a bright space with high ceilings, easy care laminate, built-in shelving that adds character, 4pc bath with shower and tub, tenant controlled heat and a window mount air conditioner for the summer months. Coin operated laundry onsite, well cared for building and 1 parking space available if tenant has a car. (id:48303)
Royal LePage First Contact Realty
735 Pinegrove Avenue
Innisfil, Ontario
Welcome to 735 Pinegrove Ave. in Innisfil. This unique home offers a legal basement unit perfect for investors or first time home buyers. The upstairs unit features an open concept eat-in kitchen, livingroom, 3 bedrooms, a full bathroom and its own laundry suite. The primary bedroom has a walk out to the back deck leading to the over sized, private, and fully fenced backyard. 60x200 ft. lot. The lower unit includes a large kitchen and livingroom, 2 bedrooms, a storage room, full bathroom and laundry suite. This unit does not feel like a basement with large windows letting in lots of natural light. This home is conveniently located just steps from Lake Simcoe and on a very mature and quiet street. 5 minute drive to Innisfil Beach, 20 minutes to the 400 Hwy and all the shops located in the South end of Barrie. Don't miss this exceptional opportunity to own a perfect family home in a welcoming, vibrant neighbourhood! (id:48303)
Right At Home Realty

