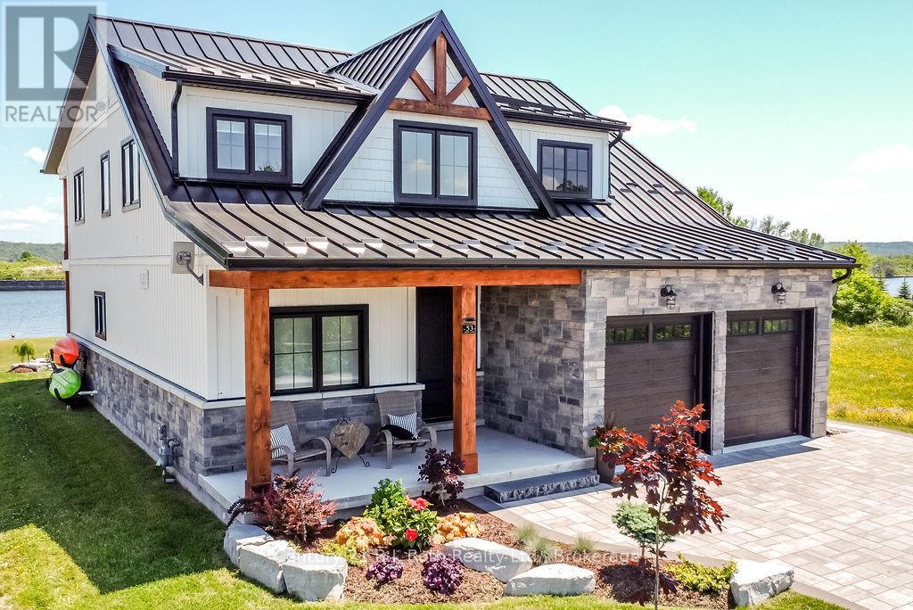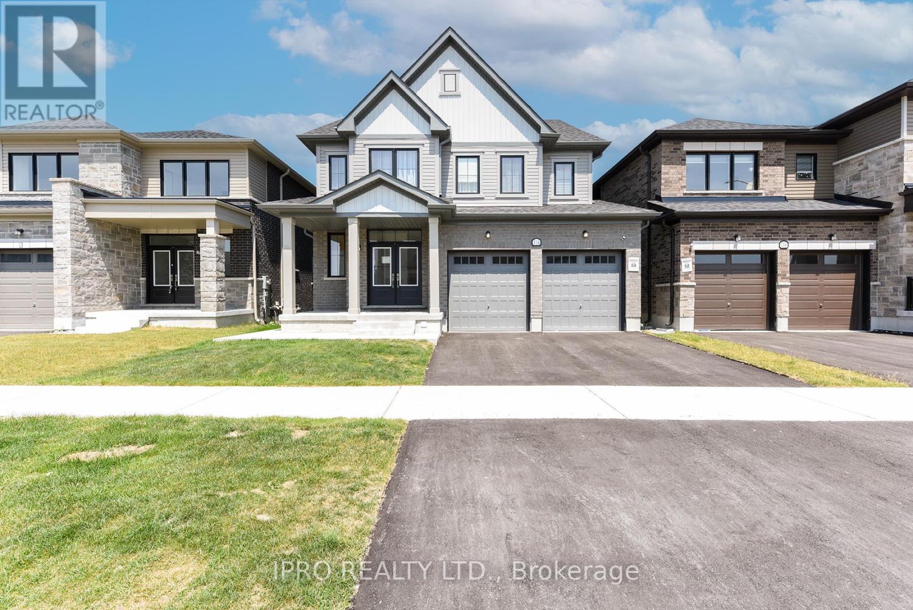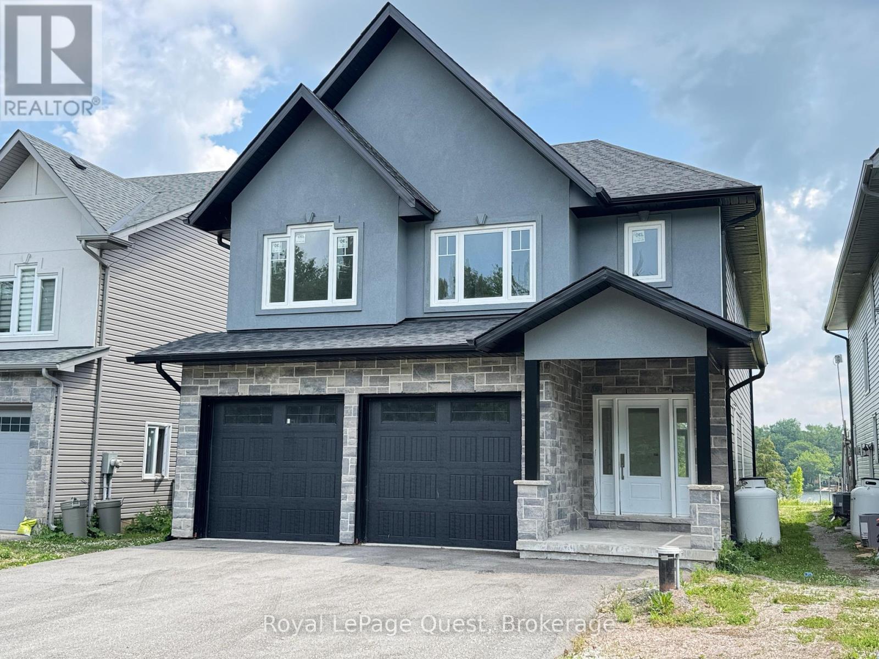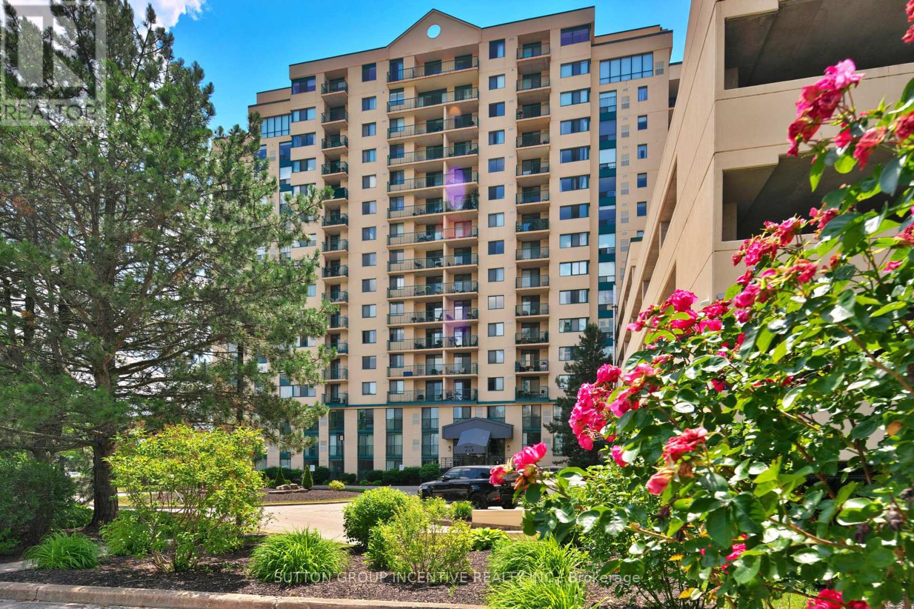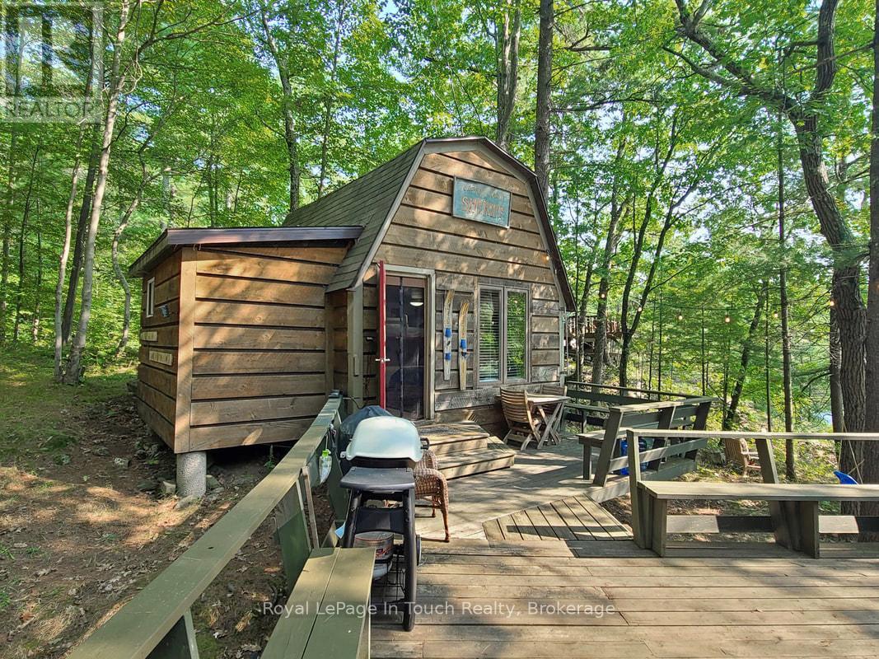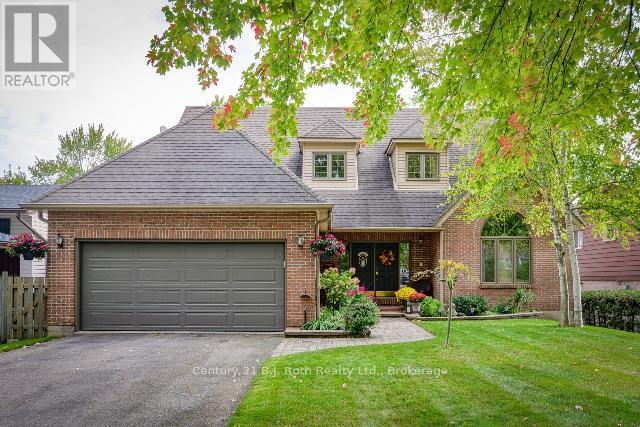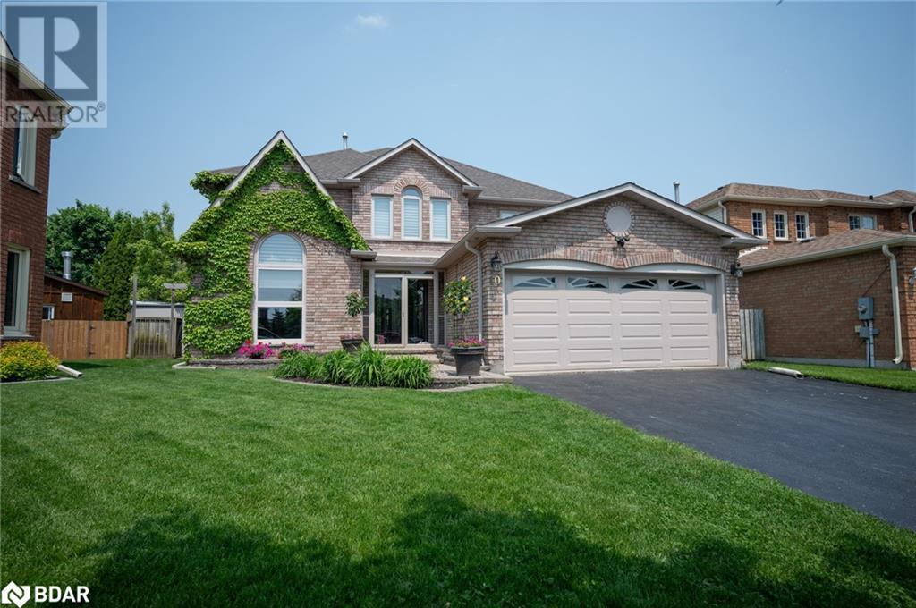27 - 53 Dock Lane
Tay, Ontario
Welcome to Port Mcnic+ol's best - kept secret, Exclusive, serene peninsula on Georgian Bay, offering an unparallel waterfront living. This stunning 4 bedroom, 3 bathroom home is nestled within an intimate prestigious neighborhood, where tranquility meets modern elegance. With only a handful of homes, surrounding you privacy and breathtaking water-views from every window are yours to enjoy. Modern black framed windows and stone exterior. Step inside this meticulously maintained 3 yr old home and experience abundance of light and open space. The Livingroom is a true masterpiece boasting 20ft high ceilings, with intricate coffered ceiling and recessed pot lights, creating a grand inviting atmosphere. With 9ft ceilings throughout the main. The ensuite is a luxurious retreat offering double sinks a separate soaker tub a beautiful glass tiled shower every corner of this home radiates comfort and class with high end features such as a cold room in the basement, a heated garage and professionally installed pavers on both the driveway and backyard patio. Outside your 10X34 ft private dock sits in deep water. Perfect for enjoying a morning coffee or stepping out for an afternoon of boating and water activities. The expansive backyard is an entertainers dream, with a multi-colored LED pot lights adding a touch of magic to your outdoor gatherings. This exceptional home is not just a residence it's a lifestyle, your very own paradise awaits. (id:48303)
Century 21 B.j. Roth Realty Ltd.
255 Mapleton Avenue
Barrie, Ontario
WELL-CARED-FOR RAISED BUNGALOW WITH A UNIQUE MULTI-LEVEL DESIGN, IN A WALKABLE HOLLY LOCATION CLOSE TO ALL AMENITIES & IN-LAW SUITE POTENTIAL! This isn’t your average raised bungalow - it’s a well-maintained home with a unique layout that stands out for all the right reasons. Set in Barrie’s popular Holly neighbourhood, you’re surrounded by mature trees, trails, and family-friendly energy, just steps to Ardagh Bluffs, transit, shops, restaurants, the library, and the Peggy Hill Team Community Centre. From the inviting brick exterior and elegant roof lines to the arched windows and raised front entry, the curb appeal is on point. Inside, you’ll find a multi-level floor plan with great separation between spaces, including a sunken living room with a cathedral ceiling and tall arched windows that flood the space with natural light. The bright dining area overlooks the living room and features a stylish light fixture and a handy pass-through to the spacious kitchen, where a centre island, wood-toned cabinetry, stainless steel appliances, and backyard views make everyday living easy. The primary bedroom has semi-ensuite access, while the finished basement brings serious versatility with in-law suite potential, a generous rec room, and a large bedroom with its own ensuite - ideal for teens craving their own space or extended family needing privacy. Step outside to a fenced, tree-lined backyard with a private patio, perfect for relaxing or entertaining. With driveway parking for two and an attached garage featuring high ceilings for added storage, this one’s a smart move for first-time buyers or anyone looking to downsize without compromise. (id:48303)
RE/MAX Hallmark Peggy Hill Group Realty Brokerage
114 Thicketwood Avenue
Barrie, Ontario
SHOW & SELL !! So Many Reasons to make this House Your Home: Almost New , built just a year ago. Brand New Fully Finished 950 SF Legal Walk Out Basement Apartment With Separate provides great Potential For Rental Income. Its a Rare to Find Basement with 2 Full Washroom + Upgraded Kitchen + 2 Bedroom + Den .Very Practical and Functional Layout ! Its a 3,700 square feet (including basement) premium lot thoughtfully designed with open living concept, backing onto a protected green space, offering extended privacy ! Large windows with Sun filled Living Room, outfitted with light-filtering sheer drapes for added style and décor ! Upgraded Kitchen with modern appliances, beautiful Back splash & Fancy Lights for that wow factor !Its a dream home on a serene, quiet street near parks and trails! The whole house is freshly painted with Premium Benjamin Moore Finish. Garage door opener has videorecording feature ! Upstairs, four generously sized bedrooms feature soft carpet. Primary Bedroom has good size Walk In Closet for that extra luxury along with 5 Piece En-suite boasting A Huge Walk-In Shower, Tub. Overall the house gives a resort cum home vibe ! Surrounded by everyday conveniences, including schools, shops, Costco, restaurants, beaches, trails, ski hills, golf courses, and playgrounds, with easy access to major highways and the Barrie South GO Station. (id:48303)
Ipro Realty Ltd.
1501 Rankin Way
Innisfil, Ontario
Charming two-storey townhome made of brick, located in the rapidly growing Alcona area. Hardwood flooring throughout the main/upper floor features a spacious living room with walk-out access to a deck and a fully fenced yard. The upper level boasts two generously sized bedrooms with large closets and a four-piece bathroom. The fully finished lower level offers a versatile space that can serve as a recreation room or a third bedroom, with a stunning three-piece bathroom and laundry facilities. This delightful home is just steps away from the sparkling shores of Lake Simcoe. Additional perks include proximity to town amenities and excellent commuter access. (id:48303)
Search Realty
21 Rosy Beach Court
Ramara, Ontario
Select Your Finishes with the Builder! Discover This Beautiful Two-Storey Detached Home by Rama Lakefront Homes Development! This 2,542 SqFt Home Sits on a Quiet Cul-de-Sac on Lake St. John in Ramara. Perfect for Swimming from Your own Dock, Kayaking, and Fishing! Features Include: Open-Concept Main Level with Plenty of Natural Light and Stunning Views of Lake St. John. Spacious Kitchen with Ample Storage, Granite Countertops, and a Large Kitchen Island. Grand Living Room with Fireplace and Soaring Open-to-Above Ceiling. The Upper Level Offers 3 Bedrooms, each with Its Own Ensuite Bathroom and Walk-In Closet. The Primary Bedroom Features a Balcony to Sit Out and Enjoy the Lake Views. Convenient Inside Entry from the Attached Two-Car Garage to a Mudroom/Laundry Room on the Main Floor. This Home Is Thoughtfully Designed and Ready for You to Enjoy Life on the Lake with Family and Friends! Exterior Maintenance, Including Grass Cutting, Snow Removal, and Garbage Pickup, is Managed Through a Monthly Fee of Just $250. Enjoy Carefree Lakefront Living at Its Finest! Located Just Minutes from Washago for Shopping, Restaurants, and Highway Access. Close to Casino Rama. Approximately 15 Minutes to Orillia and 1.5 Hours to the GTA. (id:48303)
Royal LePage Quest
19 Mimosa Drive
Innisfil, Ontario
Top 5 Reasons You Will Love This Home: 1) Tucked away in one of Innisfil's most sought-after adult lifestyle communities, this beautifully maintained two bedroom, two bathroom residence offers a fantastic opportunity to enjoy serene, low-maintenance living in the vibrant and welcoming neighbourhood of Sandy Cove Acres 2) Step inside to discover a bright and spacious living room, a cozy sunroom perfect for morning coffee or quiet afternoons, a convenient powder room, and a full bathroom, alongside a newer furnace, making this home move-in ready with room to personalize 3) Appreciate large windows throughout filling the home with an abundance of natural light, creating a warm and inviting atmosphere that you'll love coming home to 4) Outside your door, Sandy Cove Acres offers an impressive array of amenities with fees of $855 for rent and $161.45 for taxes, including two heated outdoor pools, a fully equipped fitness centre, a library, and several lively clubhouses hosting social events, games, and activities 5) Nestled just minutes from the sparkling shores of Lake Simcoe, mere moments from the conveniences of Innisfil's shopping, dining, and medical services, and quick access to Highway 400, making commuting to Barrie or Toronto is a breeze. 1,238 above grade sq.ft. Visit our website for more detailed information. (id:48303)
Faris Team Real Estate Brokerage
74 Beacon Road
Barrie, Ontario
The Harbourview Detached Living in the Harvie Road Project. The Harbourview is a 3-bedroom, 2.5-bathroom detached home located in South Barrie's Harvie Road community. This functional two-storey layout includes a single-car garage, an open-concept main floor with a combined kitchen and dining area, and a rear living room that provides direct access to the backyard. The second floor features three bedrooms, including a primary with an ensuite bath and walk-in closet, as well as a centrally located laundry closet. Standard finishes include quartz countertops throughout, extended kitchen uppers with soft-close cabinet doors and drawers, rough-in for under-cabinet lighting, and a hardwood staircase from the main to the upper level. Additional features include 9-foot smooth ceilings on the main floor, luxury vinyl plank flooring throughout, large casement windows, a 200 amp electrical service, and a rough-in for a 2- or 3-piece bathroom in the basement. As part of the current pre-construction promotion, buyers will also receive a $2,500 appliance credit and central air conditioning at no additional cost. *Listing price does not include the $15,000 lot premium applicable to this specific lot; however, the same model is available on other lots without a lot premium. Municipal Taxes not yet assessed. (id:48303)
Sutton Group Incentive Realty Inc.
78 Beacon Road
Barrie, Ontario
The Oakridge Detached Living in the Harvie Road Project. The Oakridge is a 3-bedroom plus den, 2.5-bathroom detached home in South Barries Harvie Road community. Designed for flexible family living, this two-storey layout includes a single-car garage, open-concept kitchen and dining area at the rear, and a comfortable living room with access to the backyard. Upstairs, the home offers three bedrooms, including a primary with a walk-in closet and private ensuite, as well as a full main bathroom and a conveniently located laundry closet. A main floor den provides additional space for a home office or quiet retreat. Interior features include quartz countertops throughout, extended kitchen uppers with soft-close cabinet doors and drawers, a rough-in for under-cabinet lighting, a hardwood staircase from the main to upper level, and luxury vinyl plank flooring throughout. The home also includes 9-foot smooth ceilings on the main floor, large casement windows, a 200 amp electrical service, and a rough-in for a future 2- or 3-piece bathroom in the basement. As part of the pre-construction bonus package, purchasers will receive a $2,500 appliance credit and central air conditioning at no additional cost. Municipal taxes not yet assessed. (id:48303)
Sutton Group Incentive Realty Inc.
706 - 75 Ellen Street
Barrie, Ontario
Enjoy the view from this meticulously maintained 1 bdr condo. Spacious and cozy living space with views of Kempenfelt Bay, Barrie's Marina and downtown, from your private balcony, with walkout from the bedroom and living area. This condo provides you with a modern kitchen, stainless appliances, open to your living space for entertaining and convenience. Complete with laminate flooring throughout, no carpet. Bath has been converted to an accessible walk in shower, updated vanity. Convenient access to the bath through closet area from bedroom. Sizeable bedroom also provides access to the balcony. Laundry and storage area completes your convenient living space. You'll love easy access to Centennial beach and walking/biking paths along the bay. Amenities include indoor pool, sauna, exercise room, party room, library, 1 assigned parking in attached covered parking garage. Guest suite is available to accommodate overnight guests. Perfect starter home or great place for downsizers. Book your private showing today! (id:48303)
Sutton Group Incentive Realty Inc.
21 Severn River Sr406
Muskoka Lakes, Ontario
SEVERN RIVER BOAT ACCESS ONLY 1.5 Acres | 130 Waterfront | Deep, Clean Swimming | Trent-Severn Waterway -Escape to The Serenity of Severn River Shores, Nestled between Lock 43 and 44 on The Renowned Trent-Severn Waterway in Beautiful Muskoka. This Rare 1.5-acre Retreat Offers 130 feet of Pristine Shoreline, Ideal for Swimming, Boating, and Paddleboarding.*** THE DETAILS*** The Property Features a 2-Bed Bunkie Cottage with a 2-Piece Bath & Laundry, a Large Storage Shed, and Multiple Sitting Areas Including a Fire Pit Overlooking The River. Whether you're Lounging in The Sun or Exploring by Boat, The Possibilities are Endless, Paddle to a Nearby Restaurant in under 5 minutes or Venture Out through Big Chute Marine Railway (Lock 44) and Thru Gloucester Pool to Lock 45 @PortSevern into Georgian Bay for an Unforgettable Day Trip.***MORE INFO***The Septic System has been Replaced by The Current Owners 2015, offering Value-Added Convenience. Note: The Main Cottage, has Sustained Catastrophic Roof Damage from Heavy Snow this Past Winter and is Being Sold in As-Is Condition, with NO Warranties. The Footprint is Valuable to Re-Build. Just 1.5 hours from The GTA to The Severn Falls Marina, this is a Unique Opportunity to Own Waterfront in Muskoka and Experience true cottaging in a Breathtaking Natural Setting. (id:48303)
Royal LePage In Touch Realty
624 High Street
Orillia, Ontario
This is a rare waterfront opportunity. This is one of Orillia's finest waterfront properties. The 'Sunshine City' is approx. 1 hour from Toronto and only 25 minutes from Barrie. This meticulously maintained home offers 59 feet of waterfront on Shannon Bay on Lake Simcoe. This home will meet all your space requirements. It is custom built with over 3200 sq feet on the main 2 levels plus it offers a mostly finished walkout basement which could be ideal for the in-laws. It boasts wooden bar area, games room, rec room, 4 pc bath and lots of storage. The grand main foyer leads you to a white kitchen with an abundance of cupboards, built-in appliances and an island. All of this leads to a main floor family room with cathedral ceiling and gas fireplace, overlooking the lake, plus a walkout to a private cement patio. A formal living room and dining room also overlook the water. Inside there are all large principle rooms including a primary bedroom with 4pc ensuite and walk in closet. Main floor laundry. FAG heat with central air. In total there are 6 fireplaces ( 2 gas, 2 electric and 2 wood). Included are docks, marine railway, and cement platform to store your boat! This is a must see and offers great value for the price! (id:48303)
Century 21 B.j. Roth Realty Ltd.
10 Gordon Court
Barrie, Ontario
Welcome to 10 Gordon Court, Barrie — A Home That Defines Elevated Living. Perfectly located on a quiet court in one of Barrie’s most desirable areas, 10 Gordon Court offers a rare combination of luxury, comfort, and functionality. This home was designed for both everyday living and exceptional entertaining. The open-concept designer kitchen features an oversized Cambria quartz island, blending beautifully into the living and dining spaces. Whether hosting family or friends, the flow of this home allows gatherings to happen effortlessly, while the formal dining room stands ready for holidays and special occasions. Step outside to your own private resort-style backyard. A heated saltwater pool, eight-person hot tub, and fully equipped cabana bar create the perfect setting for summer nights, while the private court offers a safe space for kids to play and enjoy street hockey games on warm evenings. Upstairs, generous bedrooms with custom built-ins provide comfort and storage. The primary suite is a true retreat, complete with a walk-in closet featuring full built-ins and a center island folding table. The en-suite feels like a private spa with heated towel bars, a steam shower, his-and-hers sinks and a heat lamp. A dedicated work-from-home office ensures convenience and privacy, while the fully finished lower level with separate entrance offers flexible space for in-laws, extended family, or potential income opportunities. Every detail has been thoughtfully considered to deliver a home that not only looks beautiful but lives beautifully. Located close to parks, schools, shopping, and major commuter routes, 10 Gordon Court offers the ideal blend of lifestyle and location — a home where memories are made. (id:48303)
Sutton Group Incentive Realty Inc. Brokerage

