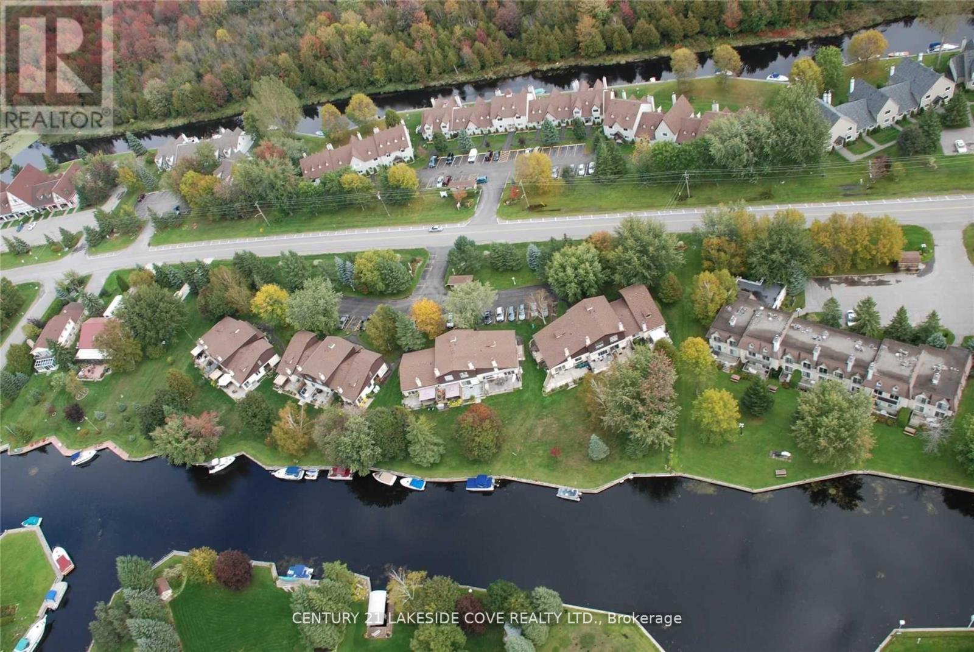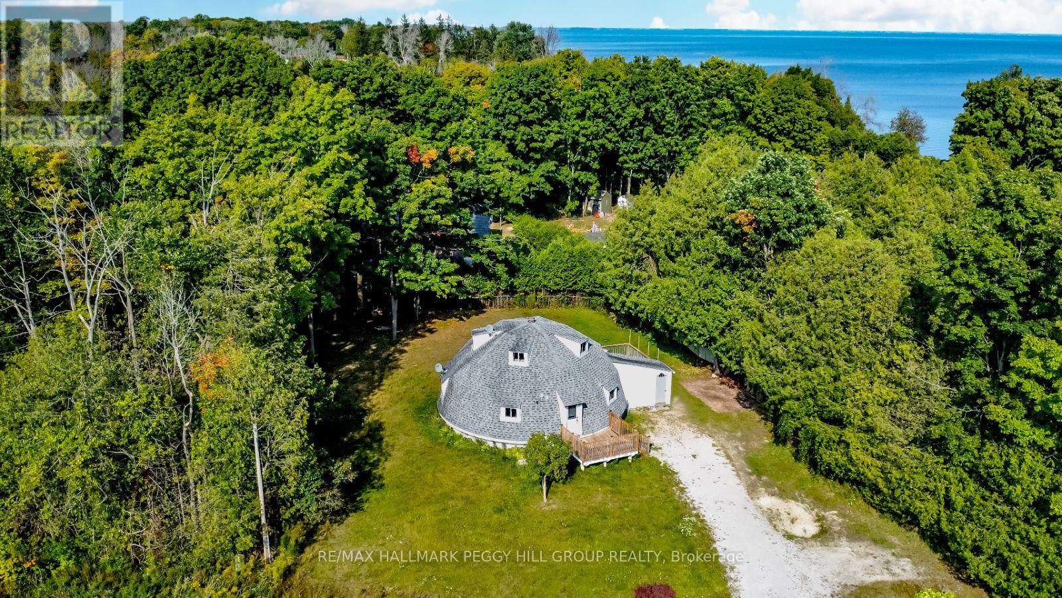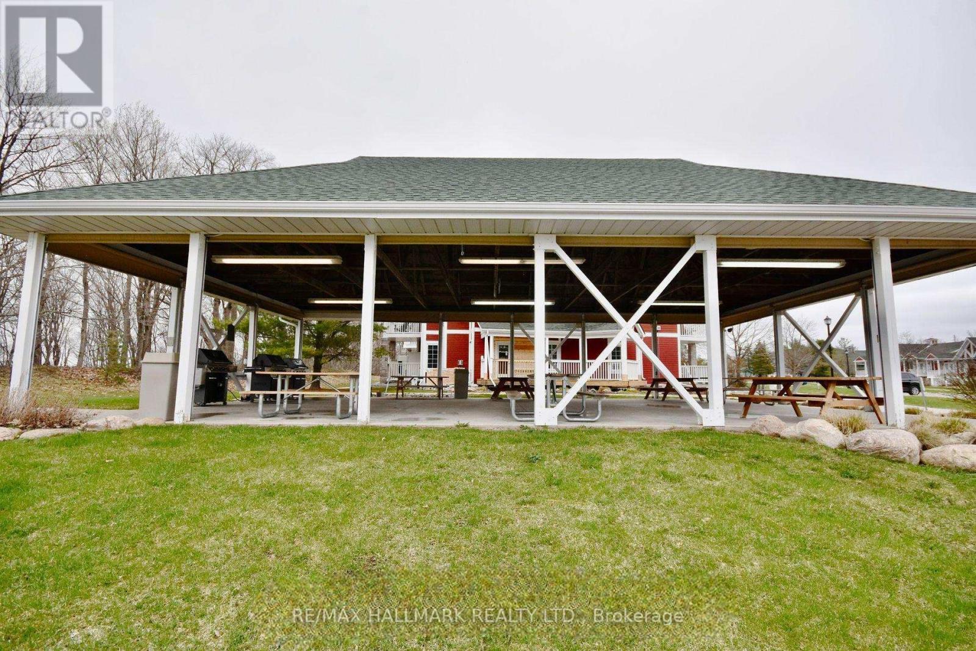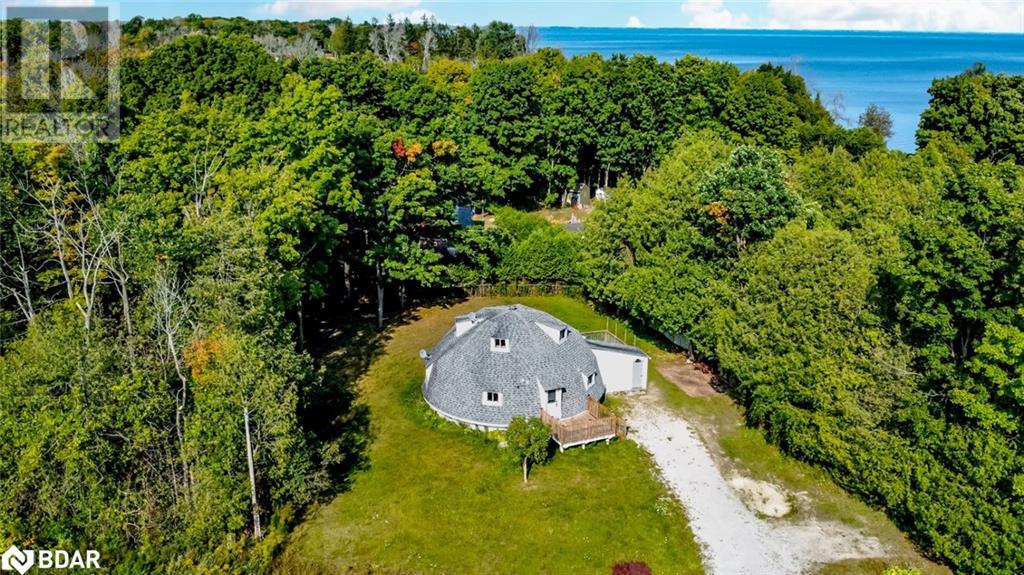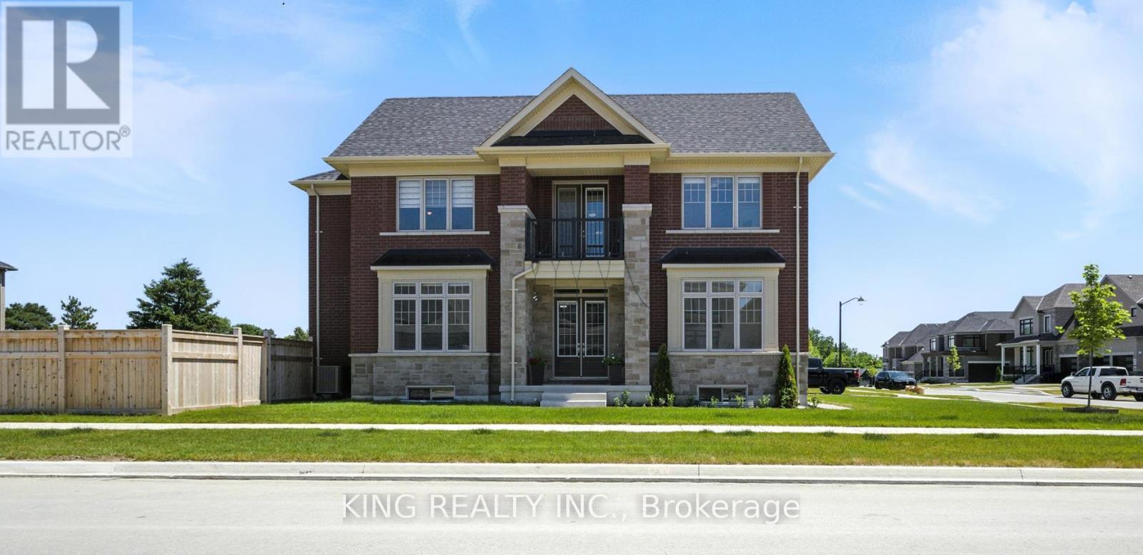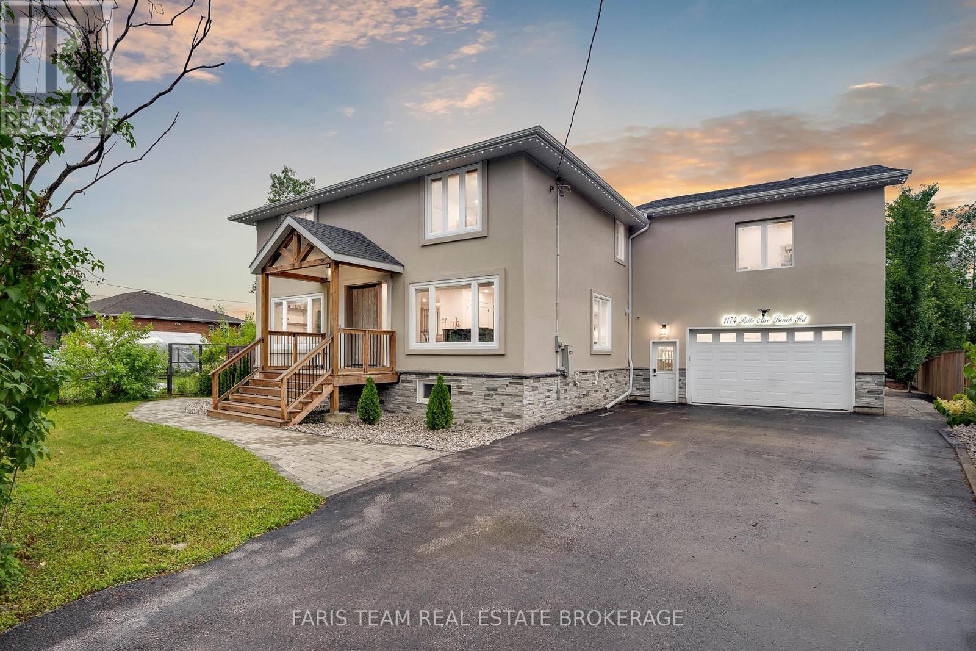5376 County 15 Road
Alliston, Ontario
52.9 Acres with a lovely farmhouse and drive shed located in Adjala-Tosorontio township, but adjacent to New Tecumseth with beautiful panoramic views of the town of Alliston. Step back in time in this 4 bedroom 2 bathroom farmhouse that has been lovingly and meticulously kept. The land is currently being farmed by a local farmer creating extra income and low property taxes. This is the perfect land for investors wanting possible future development or even for someone wanting to create their very own piece of paradise to live, directly next to the growing town of Alliston. (id:48303)
Coldwell Banker Ronan Realty Brokerage
22 Grace Crescent
Barrie, Ontario
Welcome 22 Grace Crescent in the desirable Painswick South community of Barrie. There is so much to love about this home starting with the location. Located just minutes from great schools, parks, and shopping. A highly desirable location for families where the kids can bike to school, have their friends over to play basketball in the double wide driveway and then hop in the pool for a swim in the summer. Upon entering the home you are greeted with an large open entranceway, the family room has a cozy gas fireplace and connects to the open concept kitchen with breakfast room. There is plenty of room for entertaining with the separate large dining room and living room. This spacious 4 bedroom home has main floor laundry and tons of updates including an above ground pool and back deck in 2021. Other updates include shingles 2022, main floor flooring 2022, several windows 2021, powder room 2021, ensuite bathroom and second floor bathroom 2024. There is also brand new garage doors and updated kitchen cupboards. This is the perfect home for the growing family waiting for new memories to be made. (id:48303)
RE/MAX Garden City Uphouse Realty
Unit 6 - 70 Laguna Parkway
Ramara, Ontario
Wonderful Waterfront 2 Bedroom/2 Bathroom Condo Known As The Pinetree Villas In The Year Round Community of Lagoon City. This Updated Townhouse Offers A Bright Open Concept. The Modern Kitchen Has Glass Tile Back Splash, Quartz Countertops With Extended Breakfast Bar. Lagoon City Is A Vibrant Waterfront Community Offering A Unique Lifestyle With Municipal Services, Cable TV, High Speed Internet, Miles Of Biking & Walking Trails, Marina, Private Sandy Lakefront Beaches, Restaurants An Active Community Centre And A Great Place To Call Home. Close To Beautiful Downtown Orillia And Many Good Golf Courses. Enjoy A Private Boat Mooring Out Front. **EXTRAS** Private Ensuite Storage Locker, Great Walkout Waterfront Deck Ideal For BBQ And Watching The Boats Go By Your Door With A Gazebo To Enjoy Your Sunset Views. Ready To Move Right In. (id:48303)
Century 21 Lakeside Cove Realty Ltd.
47 Campbell Avenue
Oro-Medonte, Ontario
ARCHITECTURAL MARVEL WITH OVER 2,700 SQFT OF UPDATED LIVING SPACE STEPS FROM LAKE SIMCOE! Step into something truly extraordinary with this one-of-a-kind geodesic dome, nestled in the sought-after Oro Medonte on the water side of the 10th Line! This home offers plenty of room for the whole family with beautifully updated living spaces that seamlessly combine luxury with nature. Just steps away from Lake Simcoe for swimming, boat launches, and scenic trails, this home is a perfect retreat for outdoor lovers. Enjoy the convenience of being a short drive from Hawkestone for groceries, the LCBO, and quick errands, with easy access to nearby ski hills and the highway for year-round adventure and commuting. Inside, you'll be amazed by the striking open-concept design featuring soaring 16.5-foot ceilings, sleek pot lighting, and newer laminate and tile flooring throughout. The heart of the home is equipped with high-end, energy-efficient appliances. For tech enthusiasts, this home is outfitted with CAT 6 wiring for pre-wired speakers, a projector, and smart home capabilities. The spacious loft adds a bonus living space, while the large, treed 0.3-acre lot offers unparalleled privacy. With a separate entrance to the basement featuring a rough-in for an additional bathroom, this home is brimming with possibilities. Additionally, a gas HWT, washer, dryer & newer high-efficiency furnace add practicality to daily living. Take your chance to own this unique #HomeToStay! (id:48303)
RE/MAX Hallmark Peggy Hill Group Realty
298 Livingstone Street W
Barrie, Ontario
Welcome to your dream family home! This spacious 4+2 bedroom gem boasts three sun-filled levels, including a separate walk-out basement in-law suite perfect for multi-generational living. Nestled in a premium location, this home offers the ideal blend of convenience and privacy with great schools, parks, public transit, and scenic walking trails just moments away. Step outside to enjoy breathtaking, panoramic views from your upper deck, where you'll marvel at stunning sunsets and the lush greenery of mature trees and landscaped gardens. The two expansive decks provide ample space for entertaining, making outdoor living a joy. Inside, you'll be greeted by a grand foyer with a Travertine mosaic inlay, setting the tone for elegance throughout. The main floor features gleaming Maple hardwood and tile flooring, flowing seamlessly from the gourmet kitchen to the inviting family room, complete with a cozy gas fireplace, and the spacious living and dining areas are perfect for hosting family and friends. Upstairs, unwind in the luxurious primary suite, complete with a generous walk-in closet and a spa-like ensuite featuring a soaker tub, separate shower, and ample natural light. Three additional bedrooms and a full main bath offer plenty of space for your family. The fully finished lower level includes two additional bedrooms, a full kitchen, bath, and a bright family room with large windows and a sliding door leading to the backyard. With a separate entrance, this space is ideal for an in-law suite or extra living space.This home truly has it all-style, space, and versatility in a highly sought-after location. Rough-in for Central Vac. Don't miss the opportunity to make it yours! (id:48303)
Royal LePage First Contact Realty
2014/15 - 90 Highland Drive
Oro-Medonte, Ontario
This Fully Upgraded Renovated Furnished Property Can Be Your Permanent Home Or A Combination Of Vacation Home & Investment Property With All Season Year-Round Passive Income From Airbnb Or Short Term Rental In Winter Fall Or Summer. It Is A Perfect Opportunity For All Investors, Outdoor Adventurers For Dual Sports & Ideal For Nature Lovers For Meditating In Quite Peaceful Ambiance, Minutes From Snowmobiling, Skiing, Dirt Bikes Trails, Hiking-Trekking & Mountain Bike Trails, Tree Top Trekking, Championship Outdoor Golf & State Of Art Indoor Golf Zone, Nordic Spa & So Much More To List & To Fully Enjoy Life, Located Only 1 Hour North Of Toronto, 15 Minutes To Barrie,10 Minutes To Highway 400 & 6 Minutes To Downtown Craighurst To Access Daily Amenities. Ideal For Gifting Free Stays At This Beautiful Resort To Extended Family, Friends, Colleagues & Business Clients As A Token Of Love & Appreciation Anytime In The Year. Motivated Seller Opportunity Not To Miss*Low Taxes*Seeing Is Believing* At Family Friendly Resort ,Hot Indoor Swimming With Snow View & Outdoor Pool, Fire Pits, Barbq Stations In Summer Indoor Fitness Center, A Relaxing Spa And A Variety Of Dining. Take Advantage Of This Ideal Home Away From Home.40 K Upgrades (id:48303)
RE/MAX Hallmark Realty Ltd.
122 Day Drive
Kawartha Lakes, Ontario
Introducing an exceptional opportunity to own a beautifully crafted 3-bedroom, 2-bathroom home. Perfectly positioned just steps from the shores of Lake Dalrymple.Enjoy effortless access to swimming, boating, and world-class fishing, all while being surrounded by the serene beauty of nature. The tranquil setting is ideal for watersports, and taking in breathtaking sunsets, thanks to the areas peaceful, cottagey atmosphere. Experience lakeside living at its finest where comfort, style, and natural serenity come together to create the perfect retreat or year-round residence. (id:48303)
Royal LePage Signature Realty
47 Campbell Avenue
Oro-Medonte, Ontario
ARCHITECTURAL MARVEL WITH OVER 2,700 SQFT OF UPDATED LIVING SPACE STEPS FROM LAKE SIMCOE! Step into something truly extraordinary with this one-of-a-kind geodesic dome, nestled in the sought-after Oro Medonte on the water side of the 10th Line! This home offers plenty of room for the whole family with beautifully updated living spaces that seamlessly combine luxury with nature. Just steps away from Lake Simcoe for swimming, boat launches, and scenic trails, this home is a perfect retreat for outdoor lovers. Enjoy the convenience of being a short drive from Hawkestone for groceries, the LCBO, and quick errands, with easy access to nearby ski hills and the highway for year-round adventure and commuting. Inside, you'll be amazed by the striking open-concept design featuring soaring 16.5-foot ceilings, sleek pot lighting, and newer laminate and tile flooring throughout. The heart of the home is equipped with high-end, energy-efficient appliances. For tech enthusiasts, this home is outfitted with CAT 6 wiring for pre-wired speakers, a projector, and smart home capabilities. The spacious loft adds a bonus living space, while the large, treed 0.3-acre lot offers unparalleled privacy. With a separate entrance to the basement featuring a rough-in for an additional bathroom, this home is brimming with possibilities. Additionally, a gas HWT, washer, dryer & newer high-efficiency furnace add practicality to daily living. Take your chance to own this unique #HomeToStay! (id:48303)
RE/MAX Hallmark Peggy Hill Group Realty Brokerage
2 Emerald Grove
Adjala-Tosorontio, Ontario
Welcome to 2 Emerald Grove a beautifully upgraded home on a spacious 70 x 160 ft lot, offering 10 ft ceilings on the main floor, 9 ft ceilings on the second floor and basement with enlarged windows for added light. This carpet-free home features hardwood flooring throughout, elegant 24 x 48 inch main floor tiles, an upgraded electric fireplace, and stylish 6-inch baseboards. The custom built-in kitchen is equipped with Jenn Air appliances, a food warmer, pot-filler, wine cooler, and upgraded pantry. Additional upgrades include motorized zebra blinds (5 motors), upgraded stair railings, a Samsung washer and dryer, air conditioner, humidifier, water softener, smoke detectors, and a garage door opener. A recently added 16 x 16 ft elevated deck completes this move-in ready home designed for comfort, style, and functionality. (id:48303)
King Realty Inc.
44 Philson Court
Innisfil, Ontario
Newer Home Built By Famous Dreamland Homes. Situated On A Quiet Court In Highly Coveted Cookstown Community. This Home Boasts A Premium Lot Measuring 84 x 178 Feet, Approximately 4,000 Sf Of Total Luxurious Living Space (2,827 Sq Ft Per Builder + Approx 1,200 Sf in Basement), Offering Ample Space For Your Family Enjoyment. 3 Car Garage, 3+2 Bedrooms and 4 Washrooms. Second Floor Primary Bedroom Can Be Converted/Split Into Two Bedrooms Allowing for 4 Bedrooms On The Second Floor. $$$ Spent on Interior And Exterior Upgrades, Professional Front And Backyard Landscaping. This Unique Home Has One Of A Kind Features Including Multi-Level Floor Layout With Stunning Great Room, Features 13 Ft High Ceilings, Coffered and Waffle Ceilings, 9 Ft High Ceiling On Main Floor, TS42 Luxury Gas & Rumford Wood Burning Fireplace. Marvelous Interior Finishes Include Hardwood Floor Thru-Out, Elegant Modern Gourmet Kitchen, With Granite Countertops, Centre Island With Sink, Breakfast Bar, Custom Cabinetry, And Extra Pantry Space. Retreat To The Primary Bedroom Oasis, Featuring A Walk-In Closet And A Lavish 4-Piece Ensuite With Custom Vanity, Granite Countertops, Seamless Glass Showers, And A Free Standing Bathtub. Heated Floor In 2 Bathrooms On The Second Floor And In 1 Bathroom In The Basement. 200 Amp Services, Underground Pipes For Gas And Electricity In Backyard For Future Pool Installation. Professionally Finished Basement Features Engineered Hardwood Floor, Recreation Room With Napoleon Natural Gas Fireplace, 2 Bedrooms And 4 Piece Ensuite Bathroom. Outside, Meticulously Landscaped Grounds Feature A Sparkling Hot Tub, Huge Interlocking Patio, Fully Fenced Backyard For Ultimate Privacy. This Home Combines Timeless Elegance With Modern Amenities, Promising A Lifestyle Of Unparalleled Luxury For Those Who Seek Refinement And Serenity. Sparing No Expense, Epitomizes Uncompromising Luxury And Meticulous Attention To Detail At Every Turn. (id:48303)
Harbour Kevin Lin Homes
1385 Baseline Road
Springwater, Ontario
Welcome to 1385 Baseline Road, in Springwater, a charming and character-filled 1.5-storey home nestled on a picturesque 11-acre lot surrounded by mature forest, lush greenery, and beautifully landscaped grounds. Inside, you're greeted by a bright and spacious foyer that offers a warm welcome and sets the tone for the home's cozy, natural charm. The heart of the home is the stunning living room, complete with vaulted ceilings, a wood-burning fireplace, and large windows offering serene views of the surrounding trees. The adjoining dining area is perfect for family meals or intimate gatherings, and the beautiful kitchen features a central island and plenty of prep space for the home chef. Also on the main floor, you'll find a generous bedroom and a 4-piece bath, ideal for guests or main-floor living needs. An inside entry from the garage leads through a convenient mudroom. Upstairs, the expansive primary suite offers soaring ceilings and generous dimensions, the room feels open, airy, and inviting. The suite overlooks the stunning living room below, further enhancing the sense of space and architectural connection within the home. Completing this tranquil retreat is a beautifully appointed 4-pc primary bathroom, featuring a vintage-inspired clawfoot tub, a separate stand up shower. The unfinished basement is ready for your finishing touches, offering ample space for a rec room, additional bedroom, or workshop. Step out onto the large back deck, perfect for entertaining, barbecuing, or simply enjoying the surrounding wooded serenity. The expansive backyard includes a fenced-in area, ideal for dogs or kids to play safely, while the forested acreage provides privacy, adventure, and endless outdoor possibilities. This peaceful property offers the best of both worlds—tranquil rural living with the convenience of being just a short drive to Barrie, shopping, schools, and everyday amenities. (id:48303)
Revel Realty Inc.
1174 Belle Aire Beach Road
Innisfil, Ontario
Top 5 Reasons You Will Love This Home: 1) Experience the top-to-bottom renovation completed in 2023, including a brand-new gourmet kitchen, a luxurious primary suite, a spa-inspired ensuite, and cutting-edge heating and cooling systems; every inch of this home has been enhanced with premium finishes and expert craftsmanship 2) Indulge in your own private sanctuary within the expansive primary suite, boasting an inviting electric fireplace, a private balcony that offers serene views, and an ensuite featuring a double walk-in shower, a freestanding soaking tub perfect for unwinding, and a custom walk-in closet with built-in cabinetry 3) The heart of the home, this chef-inspired kitchen is nothing short of spectacular, with gleaming quartz countertops, top-of-the-line appliances, including a double fridge, double wall ovens, and a 6-burner gas range with a pot filler for ultimate convenience, along with an oversized island with a breakfast bar ideal for casual dining or entertaining guests, this space is designed to impress 4) The expansive, open-concept main level is a masterpiece of design, offering an effortless flow between the family room, dining area, and living room, with a convenient servery enhancing the space 5) Step into the backyard and discover your very own outdoor paradise, whether you're relaxing by the sparkling pool, hosting a barbeque on the expansive deck, or enjoying the lush greenspace, coupled with a brand-new 10'x16' shed and an oversized fully insulated garage perfect for car enthusiasts or hobbyists and can comfortably house up to 5 vehicles and includes a lift and a gas heater. 3,887 above grade sq.ft. plus a finished basement. Visit our website for more detailed information. (id:48303)
Faris Team Real Estate Brokerage



