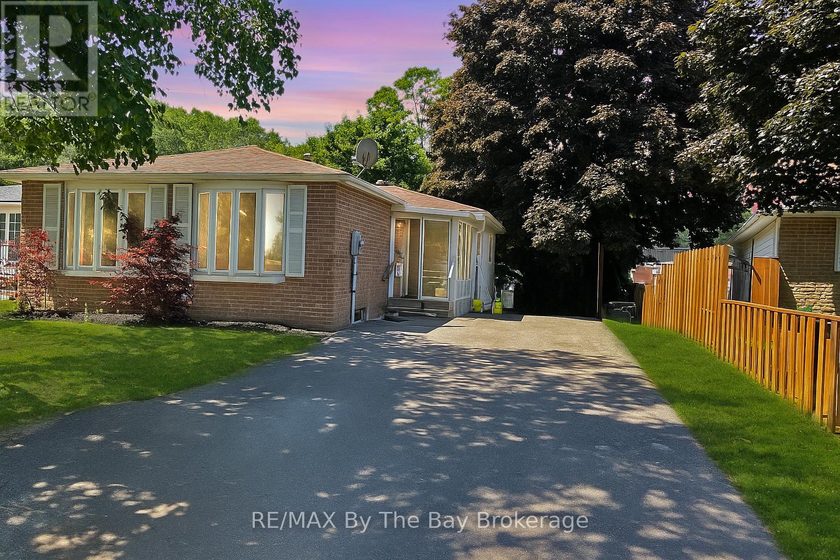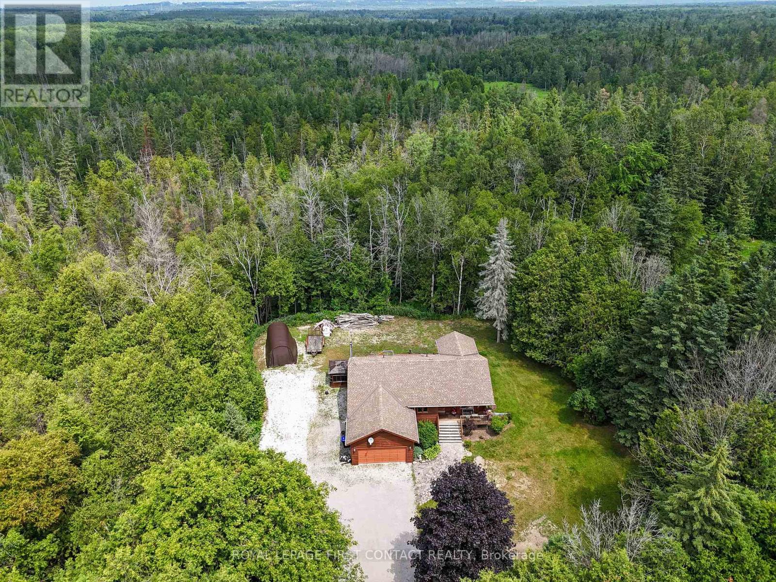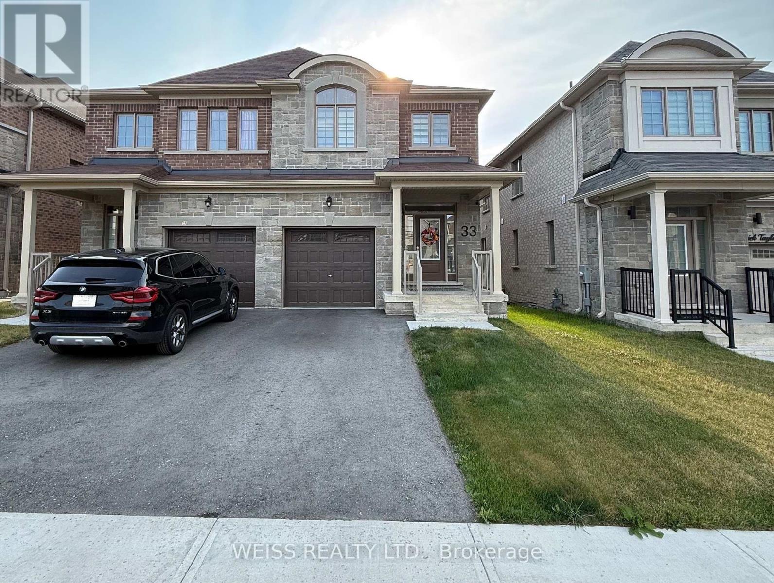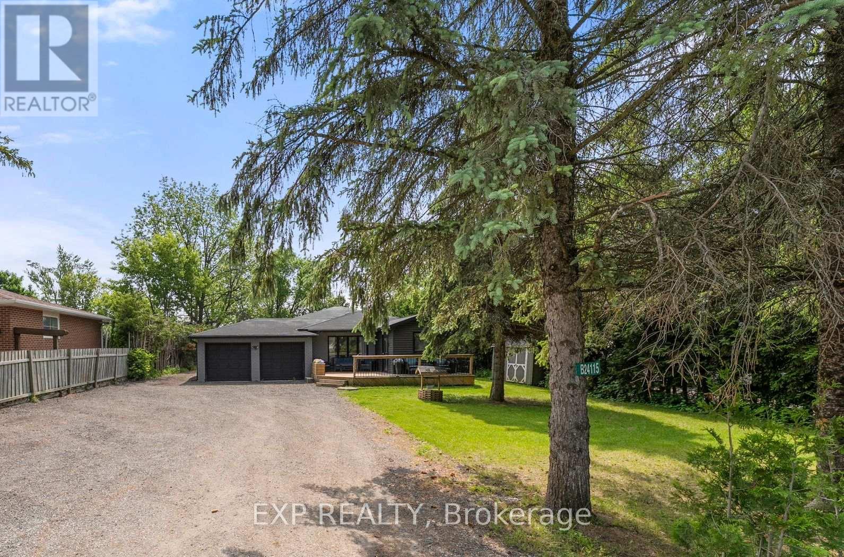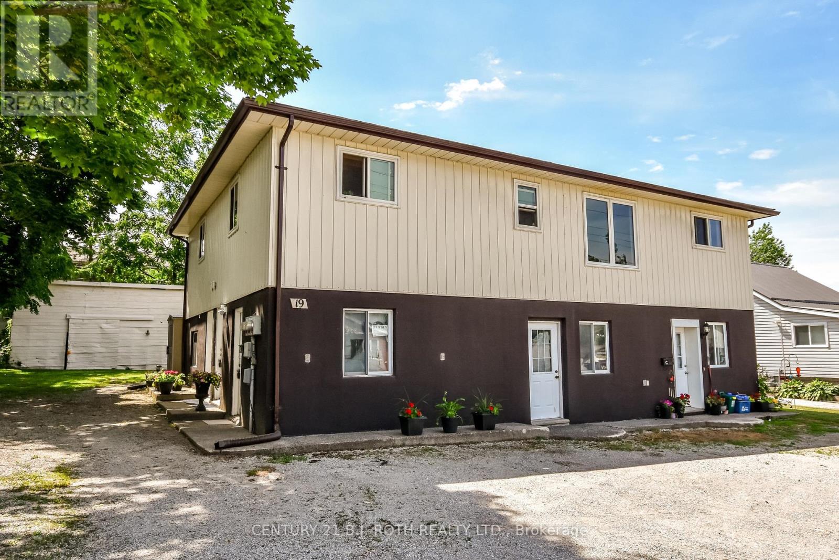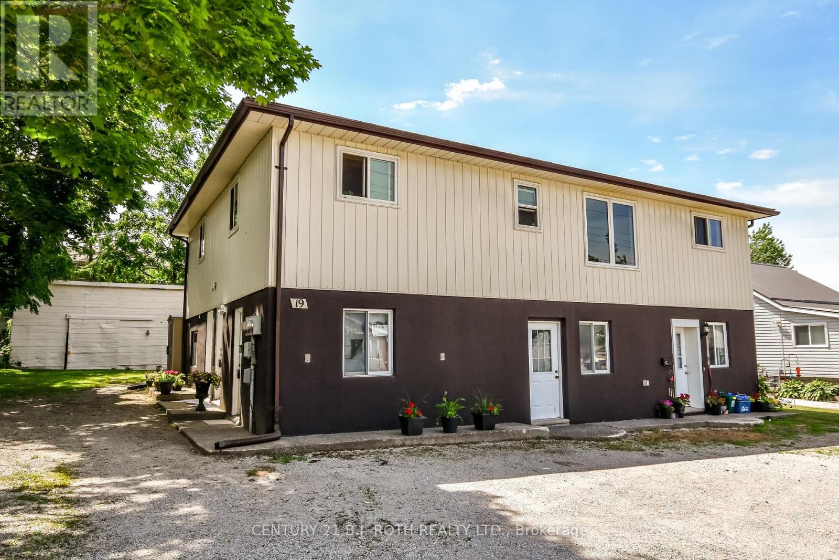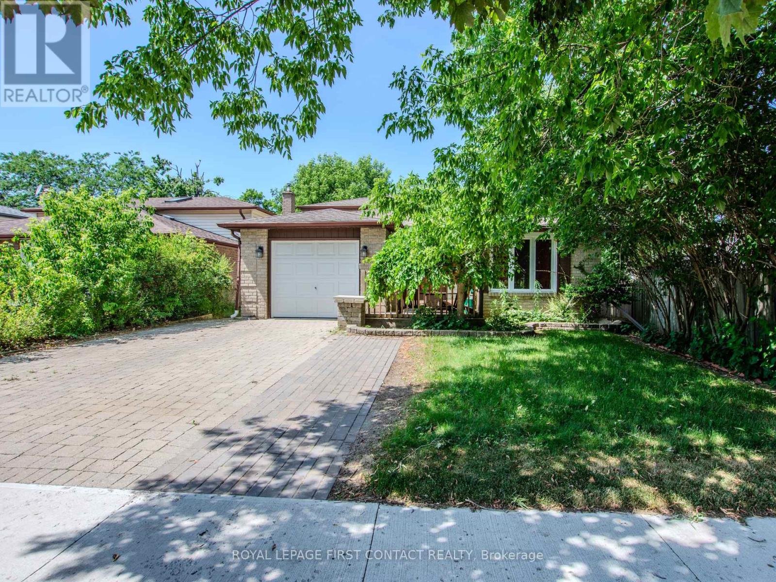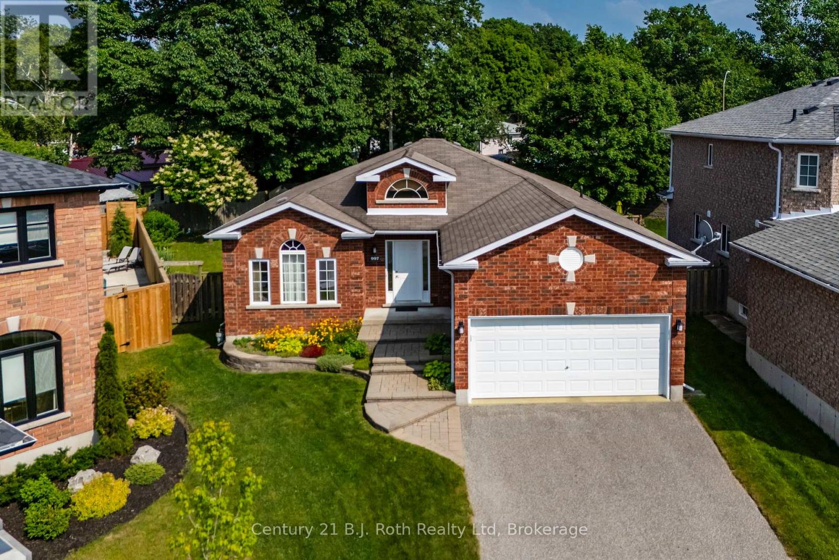1033 Glen Bogie Crescent
Midland, Ontario
Duplex in Midlands West end with positive cash flow. A1 tenants of long standing whose care and maintenance of the property is obvious. Both units with 3 bedrooms, full kitchen, living area and laundry. Both month to month. Upper unit $1,878 per month. Lower $1,800 per month. Utility costs 2024 $5,843.00. (id:48303)
RE/MAX By The Bay Brokerage
5144 25th Side Road
Essa, Ontario
Imagine waking up every morning surrounded by peace and privacy on your very own private acre . Escape to nature with this stunning property tucked away yet conveniently close to both Barrie and Angus. Love Golf? Minutes away from a beautiful golf course. This 3-bedroom, 3-bathroom home offers the space, comfort, and freedom you've been dreaming of. The sun filled, open-concept main floor welcomes you with a warm, inviting atmosphere. Combined living and dining area with elegant hardwood flooring. Walkout to a huge spacious deck leading to the alluring covered hot tub overlooking a serene Tiffin conservation area. It's the perfect spot for your morning coffee, summer BBQs, gatherings or simply unwinding to the sound of nature. Comfortable Bedrooms-Primary suite with full ensuite bath, hardwood flooring, walk-in closet and walk-out to the deck. Garage access to fully finished, bright, open and airy lower level family room with large windows and a cozy wood stove. Complete with its own full bath the lower level offers endless potential- guest suite, games room, potential in law or private office-The choice is yours. Laundry area featuring a stainless steel sink. Enjoy Central vacuum, Central air and a Water treatment system. Oversized double garage/ workshop is insulated and drywalled. Tackle projects, store toys, or make it the man cave. Ample parking for many vehicles . The Garden shed ready for your green thumb. Coverall building perfect for large storage items. Keep your gear protected year round. (recently replaced cover) Location and lifestyle with room to live the way you want. Don't miss this opportunity. (id:48303)
Royal LePage First Contact Realty
33 Frederick Taylor Way
East Gwillimbury, Ontario
A stunning semi-detached home built in June 2023 with 5 years of Tarion warranty remaining. This move in-ready 3-bedroom, 3-bathroom home offers a perfect blend of modern upgrades and thoughtful design. The main floor features elegant 5-inch hardwood flooring that continues up the upgraded stairs with iron pickets, through the second-floor hallway and into the primary bedroom. The upgraded kitchen boasts a quartz island, custom herringbone backsplash, and extended-height upper cabinets with a pots and pan drawer. Upgraded pot lights extend in both the kitchen and open-concept family room. The family room is enhanced by a marble fireplace with a TV package, including conduit, an electrical outlet and a PVC pipe for wiring. The home is equipped with a Fibe internet hookup conveniently located beside the fireplace. Additional main floor upgrades include floor vents to match hardwood and access to the garage with an interior door and concrete steps. Upstairs, the primary bedroom includes a custom walk-in closet and a spa-like 5-piece ensuite with a quartz vanity, upgraded glass shower, and single post/lever faucet. Bedrooms 2 & 3 feature upgraded industrial Berber carpet, subflooring, and separate closets. The second-floor laundry room is complete with a sink and a stylish tile feature wall. The home has been freshly painted (2024) with eggshell paint, and accent walls in the primary bedroom and bedroom 2. The basement floor has been painted with Behr concrete paint.The exterior has a newly paved driveway (2024) that accommodates two cars plus a garage. Additional features include brand-new Zebra blinds on all windows, LG stainless steel appliances (stove, fridge, dishwasher), a Broan 30-inch range hood, Whirlpool washer and dryer, a Kinetico twin-tank water softener and dechlorinator, a Lennox 2-ton air conditioner, a Reliance hot water tank (rental) and a Lennox furnace with an upgraded dehumidifier attached. (id:48303)
Weiss Realty Ltd.
15 - 2 Carnoustie Lane
Georgian Bay, Ontario
Beautiful two level Condo Villa with a spectacular location and multiple vehicle parking. One of the largest floor plans available, inside, on the second level there are 2 Bedrooms & 1 full beautifully renovated full bathroom. The primary bedroom is large with a walk in closet and the second bedroom has a walk out to a private balcony. On the main floor you will find a powder room, inside garage entry, large sitting area, spacious family room with propane gas fireplace open to the large kitchen with extra cabinets, a breakfast island with storage on both sides, gleaming white quartz counters and glass tile backsplash. Stainless steel appliances, pot & pan drawers and under cabinet lighting finish this amazing kitchen. The inviting light filled breakfast area off the kitchen has a french door walk out to the private porch and simply stunning views to to a lush courtyard of grass and lovely trees. Many upgrades and features such as California shutters, upgraded flooring, upgraded kitchen cabinetry, phantom screens on french door, closet organizers, Newer Maytag washer and dryer, ceiling fans, and more! Deep garage with space for storage and 1 vehicle. Connectivity is easy! We have BellFibe. This amazing spot is steps from golf course, club house & community swimming pool & a short walk to the community marina. Condo fee includes snow removal, property maintenance, reserve fund, common elements. Monthly Social Membership to be phased in for use of the community amenities as they are completed. Covered front entry porch. Close to walking trails, snow mobile trails, lake swimming, golf, snow shoeing, skiing, community center, Mount St. Louis Moonstone and more. Easy drive to Barrie, Orillia, Midland & more. Minutes off the highway- feels like you're in the country. Room Measurements from Builder floor plan. Square footage from builder plan not including the turret area. (id:48303)
Exit Realty True North
24115 Thorah Park Boulevard
Brock, Ontario
Look No Further For Your Home Near The Lake! This Beautifully Updated, 4-Level Backsplit Is Tucked Away In A Quiet, Family-Friendly Neighbourhood Just Steps From Lake Simcoe. Sitting On A Generous 75x192 Ft Lot, This 4+1 Bedroom, 2-Bathroom Home Has Been Thoughtfully Renovated With Nearly All Updates Completed In The Past Year. Step Inside To An Open-Concept Main Level Filled With Natural Light. The Custom Kitchen Is A True Centrepiece, Featuring A Rich Cherry Wood Countertop Island, Stainless Steel Appliances, A Dedicated Coffee Station, And Handcrafted Light Fixtures That Add Warmth And Character. A Walk-Out Leads To The Hard-Lined Gas BBQ Area, Making Indoor-Outdoor Living And Entertaining A Breeze. The Lower Level Is Your Personal Retreat, Offering A Spacious Primary Suite With Walk-In Closet And Spa-Inspired Ensuite. Upstairs, You'll Find Three Generously-Sized Bedrooms, One With Ensuite Access - Perfect For A Growing Family, Guests, Or Flexible Use As A Home Office Or Gym. The Partially-Finished Basement Adds Even More Living Space, With A Large Rec Room, An Additional Bedroom, Full Laundry Area, And Plenty Of Storage. An Oversized 2-Car Garage And Double Driveway Provide Parking For Up To 10 Vehicles. The Backyard Has Been Recently Graded And Is Ready For Sod - Just In Time For Summer. Enjoy A Large Back Deck, Carpet-Free Floors Throughout, And Modern Finishes That Make This Home Completely Move-In Ready. Best Of All, Just Steps To Lake Simcoe, Offering The Rare Opportunity To Enjoy Waterfront Perks Without The Premium! (id:48303)
Exp Realty
19 South Street S
Orillia, Ontario
Solid investment opportunity in a great, well-established Orillia neighborhood! This well-maintained, legal triplex offers immediate returns and value-add potential. The upper level features two spacious one-bedroom units both freshly painted, modern bathrooms, updated flooring and move-in ready! Both units are vacant, you can customize your rental strategy, or occupy personally. The main floor includes a third one-bedroom unit, occupied by an excellent long term tenant paying market rent. Also on the main level is a large storage space already roughed-in for conversion to a 4th rental unit, as well as a full utility room. 3 separate hydro meters and each unit has a private entrance with dedicated parking. Updated vinyl windows. Located close to transit, shopping, hospital, and parks, this is a high-demand area. Whether you're expanding your portfolio or securing your first investment property, this asset checks all the right boxes. (id:48303)
Century 21 B.j. Roth Realty Ltd.
19 South Street S
Orillia, Ontario
Solid investment opportunity in a great, well-established Orillia neighborhood! This well-maintained, legal triplex offers immediate returns and value-add potential. The upper level features two spacious one-bedroom units both freshly painted, modern bathrooms, updated flooring and move-in ready! Both units are vacant, you can customize your rental strategy, or occupy personally. The main floor includes a third one-bedroom unit, occupied by an excellent long term tenant paying market rent. Also on the main level is a large storage space already roughed-in for conversion to a 4th rental unit, as well as a full utility room. 3 separate hydro meters and each unit has a private entrance with dedicated parking. Updated vinyl windows. Located close to transit, shopping, hospital, and parks, this is a high-demand area. Whether you're expanding your portfolio or securing your first investment property, this asset checks all the right boxes. (id:48303)
Century 21 B.j. Roth Realty Ltd.
Main - 19 Howard Crescent
Barrie, Ontario
Bright 3-bed / 1-bath MAIN-FLOOR unit in a legal duplex bungalow on a mature corner lot. Huge picture windows flood the open-concept living dining room with natural light, while a functional eat-in kitchen offers a full-size fridge / freezer and electric range. Private in-suite laundry sits just off the hall. Three comfortable bedrooms share a tidy 4-pc bath.Forced-air gas furnace and CAC ensure year-round comfort. LOCATION: Minutes to RVH Hospital, Georgian College, Hwy 400, transit, shopping, parks and Barries lakefront. (id:48303)
Rare Real Estate
40 Doris Drive
Barrie, Ontario
Smart investment or affordable livingyour choice! Located in Barrie's popular Allandale neighbourhood, this legal two-unit home is a versatile opportunity. Live in the spacious 3-bedroom upper unit with its bright skylight and walkout to a large backyard, while earning rental income from the separate lower suite to help cover your mortgageor keep both units rented for a solid investment. Walk to schools, parks, and Allandale Rec Centre in this family-friendly community. Tenants pay their own utilities. Whether you're a savvy investor or a buyer looking to make homeownership more affordable, this property checks all the boxes. (id:48303)
Royal LePage First Contact Realty
7765 5 Sideroad
Adjala-Tosorontio, Ontario
Welcome to your dream country home! Tucked away in the peaceful, rural community of Adjala-Tosorontio just a short drive from Alliston this gorgeous raised bungalow sits on 1.25 acres stunning views and easy access to Earle Rowe Provincial Park. Offering over 5,000 square feet of finished living space, this bright and spacious home is perfect for families, entertainers, or anyone looking for extra breathing room. You'll love the 6 large bedrooms, 5 bathrooms (including 3 ensuites with Jacuzzi tubs!), big principal rooms, and tons of thoughtful upgrades like crown moulding, hardwood, tile, and quartz stone flooring. Step outside to a yard built for entertaining: inground pool, patios, hot tub, firepit, armour stone landscaping, and plenty of space for summer barbecues on the deck. Plus, the finished basement with two walkouts, above-grade windows, a full kitchen, and extra bedrooms gives you loads of flexibility for guests, in-laws, or even rental potential. With great schools, a strong sense of community, and endless outdoor adventures right at your doorstep, this home truly has it all! (id:48303)
Coldwell Banker Ronan Realty
9 Red Maple Lane
Barrie, Ontario
2023-BUILT TWO-BEDROOM INNISHORE TOWNHOME - MODERN, UPGRADED, & LOADED WITH EXTRAS! Welcome to modern living in South Barries desirable Innishore neighbourhood! This newly built 2023 townhome delivers unbeatable convenience, just minutes to the Barrie South GO Station, the Kempenfelt Bay waterfront, top-rated schools, parks, shopping, dining, and public transit options. Showcasing sleek curb appeal with a classic brick exterior featuring cladded vinyl accents, this home impresses from the outside in. Step inside to find a bright open-concept main floor with oversized windows, stylish oak-inspired vinyl flooring, and a walkout to your own private deck. The thoughtfully designed kitchen is a showstopper with a large island, breakfast bar seating, and sleek finishes, while a convenient powder room and interior garage access with extra storage enhance functionality. Upstairs, the spacious primary suite boasts a walk-in closet and a private 4-piece ensuite, while the second bedroom features its own walk-in closet, an upper balcony walkout, and easy access to another full 4-piece bathroom. With low monthly POTL fees covering yard maintenance and snow removal, plus an active Tarion warranty in place for added peace of mind, this move-in-ready #HomeToStay delivers modern comfort, curb appeal, and unbeatable access to everything Barrie has to offer! (id:48303)
RE/MAX Hallmark Peggy Hill Group Realty
997 Whitney Crescent
Midland, Ontario
Welcome to approximately 2386 sq ft of finished living space and a home that truly has it all; space, comfort, and thoughtful design, inside and out. You'll find no shortage of room here. The main floor is beautifully laid out for easy, everyday living, featuring a bright living room and a dedicated dining area, along with a charming family room just off the kitchen. Here, a cozy fireplace invites you to relax, and the sunny breakfast nook is the perfect spot to start your day while enjoying views of the beautifully landscaped backyard. Convenience is key - everything you need is on the main floor, including a spacious primary bedroom with a walk-in closet and a 4-piece ensuite, a second bedroom, a full main bath, and even main floor laundry / mudroom with access to the garage. Downstairs, the finished basement offers incredible flexibility. Two additional bedrooms provide space for guests or family, while a generous rec room with a gas fireplace creates a perfect gathering place. Whether you need a home office, gym, or playroom, there's room for it all plus a 3-piece bath and ample storage in the utility room. Built to last, this solid all-brick home includes forced air gas heating, HRV, and central air for year-round comfort. The backyard is fully fenced and beautifully landscaped with a handy garden shed and a professionally installed stone patio, ideal for relaxing or entertaining. Even the front steps have been upgraded to match the homes polished curb appeal. Most windows have been replaced over time. No rentals here as everything is owned and well maintained. The attached garage features a sealed floor, automatic door opener, and convenient inside entry to the laundry/mudroom. Notable builder details, like elegant rounded corners on the drywall, add to the warm, refined feel of the home. From its generous living space to its peaceful backyard oasis, this home checks all the boxes. Set in a wonderful location, close to everything you need. (id:48303)
Century 21 B.j. Roth Realty Ltd

